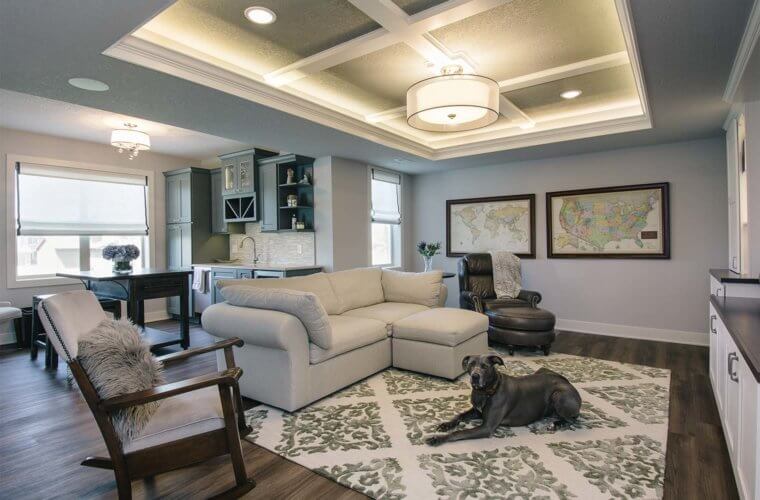Silent Rivers wins national design awards and shows how midcentury homes can be beautifully updated by leveraging their unique features.

Silent Rivers designers Steve Wilke-Shapiro and Tyson Leyendecker were recognized by peers throughout the industry for their award-winning projects.
What an honor. Early in October, Silent Rivers received the prestigious Project of the Year Award from Professional Remodeler for our remodeling work on a 1960s kitchen in Johnston. So off to Chicago we went to attend the International Remodeling Show where we took home the Project of the Year Award and a Bronze Award for another kitchen remodel in Windsor Heights.
Interestingly, what these two vastly different projects and homes have in common: Both are midcentury modern homes, which are homes generally built between 1945 and 1970.
Celebrating the Midcentury Style
At Silent Rivers we are seeing a resurgence of the midcentury home renovation. Many post World War II homes – built in middle of the last century – are candidates for major remodels as these homes celebrate their 50th birthdays, an age typically qualifying a building as ‘historical’. The result of these celebrations is a surge of excitement for the aesthetics and stylistic flavors of midcentury architecture, a period when conventional residential design took cues from the modern movement a generation earlier. The simplification of home design and products prevailed; the ranch home grew in favor as the suburbs moved beyond initial urban centers which were full of traditional two story homes and modest bungalows. And floor plans evolved during this period to accommodate the changing American family and its lifestyle, providing for new living patterns and practical conveniences.
The Modern Family and the Midcentury Home
As renovators, we see these plans changing again. These midcentury homes are now transitioning to younger generations eager to leave their own imprint. These houses typically have a solid foundation to work from, in part because their structure is simple, easily accommodating change. And most of these properties have been well maintained. A common renovation of these homes includes opening the main social space – the kitchen – to the rest of the house. The midcentury homes’ simple layouts and detail also allow for broad creative interpretation. Each new homeowner has personal goals and individual palettes that need incorporated into their new purchase (or if they are remodeling their existing home), so designing for these requirements can be stylistically diverse to complement the house and its occupants.
Below we share four projects, all highlighting customized approaches Silent Rivers has used to update and remodel midcentury modern homes.
Johnston 1966 Home Renovation
Professional Remodeler’s “2015 Project of the Year”

This well-built walkout ranch boasted the original tile and fixtures when we first met the homeowners over 10 years ago. This house has seen several extensive renovations that augmented the house and its environs, allowing the growing and active family to blend original styling with contemporary Danish influences. This makeover includes an overarching master plan and five major projects that have extended beyond the footprint of the house to include outbuildings and structures.

View more photos of this project
It is incredibly meaningful to Silent Rivers to have this home’s kitchen selected as Professional Remodeler’s 2015 Project of the Year. One of the judges wrote,
Every so often you run across a project that is so magnificently detailed, so artfully engineered, so masterfully executed, that you are captivated by every facet of the work. It manages to imbue incredible life in the simplest and cleanest of lines—a near impossible feat.”

Windsor Heights Midcentury Kitchen
Professional Remodeler’s Bronze Award

View more photos of this project
Built like a tank, this solid masonry ranch was the original home on a significant urban acreage with romantic gardens. Now part of an urban infill project of smaller 1.5 story bungalows, this house is the only ranch on the cul-de-sac. The kitchen renovation maintained the original galley configuration while improving function and flow. The curves extend original motifs into the layout, while brightening the room.
Frank Lloyd Wright-Style Home Update
View more photos of this project
In a historic rehabilitation of this Salisbury Oaks area home, we were sensitive to maintain the original structure but improved the lighting, updated finishes, and improved the functionality of the kitchen.
This project included an addition that’s not only historically sensitive but also upholds the original triangular grid. The Silent Rivers cabinetry shop helped this project resurrect the feel of 1958 when the home was originally designed and constructed, inspired by the Usonian vision of Frank Lloyd Wright. The use of materials such as concrete floors stands out as both progressive and well suited to today’s current lifestyle.
South of Grand 1950s Condo Remodel

View more photos of this project
We updated the bathrooms in this 1950s condominium to have a more contemporary feel, but maintaining a classic look from that era. Materials such as birch, chrome and frosted glass add a sleek but warm feeling to these rooms.
• See all our Midcentury Modern projects by visiting our Project Gallery.
• View the digital version of Professional Remodeler’s September issue.

