We met these homeowners when they visited us at the Des Moines Arts Festival last summer. This couple has lived in their West Des Moines home for many years, raised their three children there and now they are enjoying retirement. They came to us to talk about two bathrooms in their home in need of a complete update.
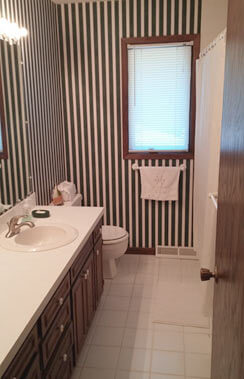
This before photo of the hall bathroom shows the great bones of this layout. We are addressing the finishes and lighting, and adding another sink to increase the functionality of the space.
This 1980 home was originally built by the wife’s father. We could see that it was well thought out and extremely well constructed. Our clients even had the original plans and many photographs from the construction of the home. This was very beneficial information to have for a remodeling task.
Typical 1980s Bathroom Layout Needs an Update
You may recognize these bathroom layouts; they are quite common in homes built in the 1980s and many of us have similar layout in our homes. The hall bathroom in particular is a working, efficient design, well organized and suited perfectly for the family and their guests. The space did not need much reconfiguring, but we updated finishes and surfaces. The only functional change we suggested was adding a second sink to the large countertop.
Incorporating Modern Elements Creates Efficiency
The Silent Rivers team discovered that our clients’ primary “pain” was the current master bathroom layout. Our recommendation: the existing master bath floor plan could benefit from incorporating some key elements from modern bathroom trends. This would include two sinks, a larger walk-in shower, and quality material countertops. In addition, better cabinets and lighting and an updated closet layout would make for more efficient organization. We suggested extending the vanity area to add the second sink, relocating the toilet and sliding the closet towards the bedroom slightly in order to allow the development of a zero entrance oversized shower with a built-in bench.
Our clients loved the idea and we moved forward in our process.
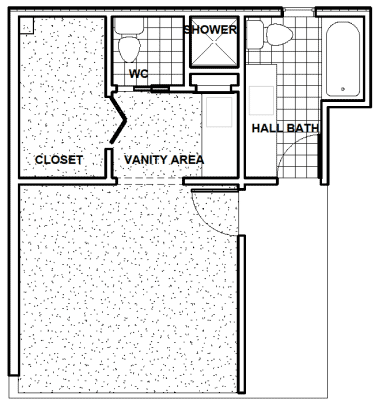
Original master bathroom and hall bathroom floor plans
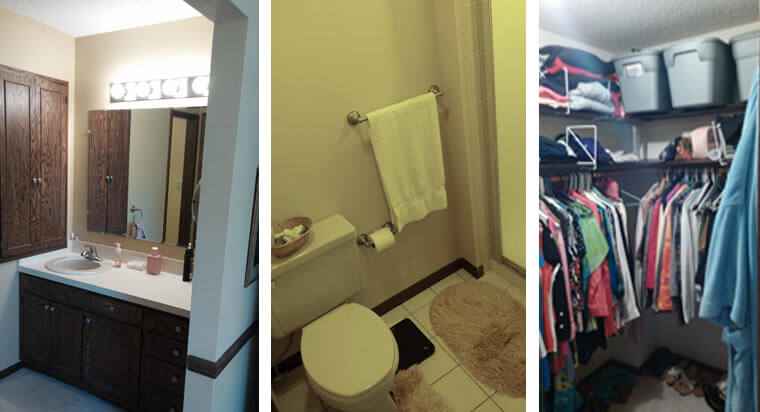
Before Photos: These images show the existing master bathroom. The vanity is insufficient with a single sink. The outdated cabinets, lights and carpet were also changed. The current size of the master closet was sufficient, but it really needed a better closet system and organization. In the new layout we suggested cabinets with double stacked rods all the way to the ceiling to maximize the space.
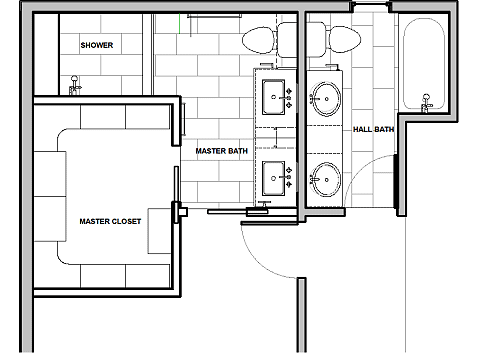
The newly designed master and hall bathroom layout
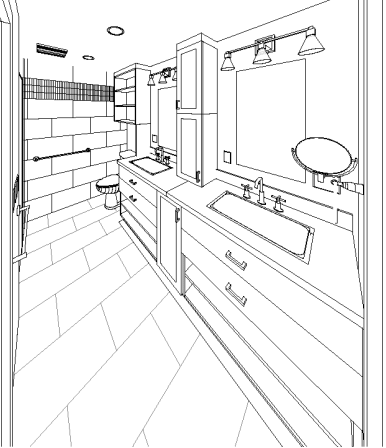
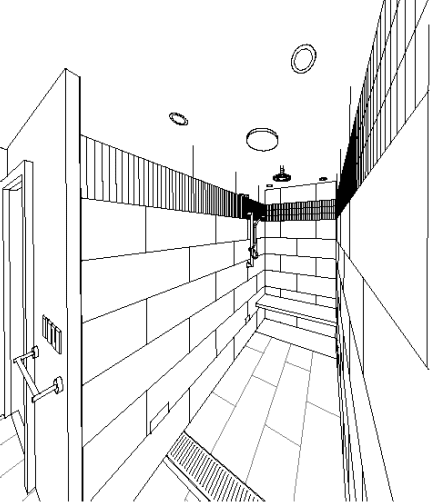
Above are computer renderings of the new master bathroom showing the vanity and the walk-in shower. We added extra storage between the sinks and above the toilet to maximize functionality. To unite the spaces, we carried the floor tile to the shower floor. Another subtle detail is the tall glass frieze that runs in the shower and extends outside to the toilet wall.
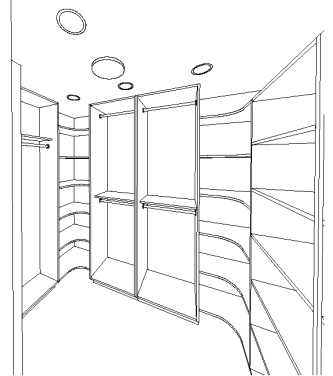 In the master closet we utilized the existing square footage by installing double closet rods and open shelving at the corners. Another significant detail is a solar tube in the middle of the space that will bring an ample amount of daylight into the closet.
In the master closet we utilized the existing square footage by installing double closet rods and open shelving at the corners. Another significant detail is a solar tube in the middle of the space that will bring an ample amount of daylight into the closet.
The Materials
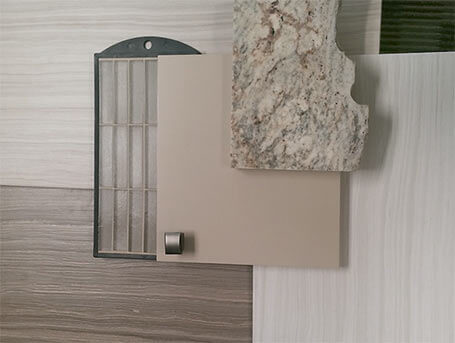
By using soft, linear textures, combined with warm tones, these two bathrooms will get a fresh look that is current, sophisticated and timeless. We are excited to start on the construction progress.
Stay tuned for Phase II of this project and look for more photos to come on Facebook! For more Silent Rivers bathroom remodels, visit our Project Gallery.