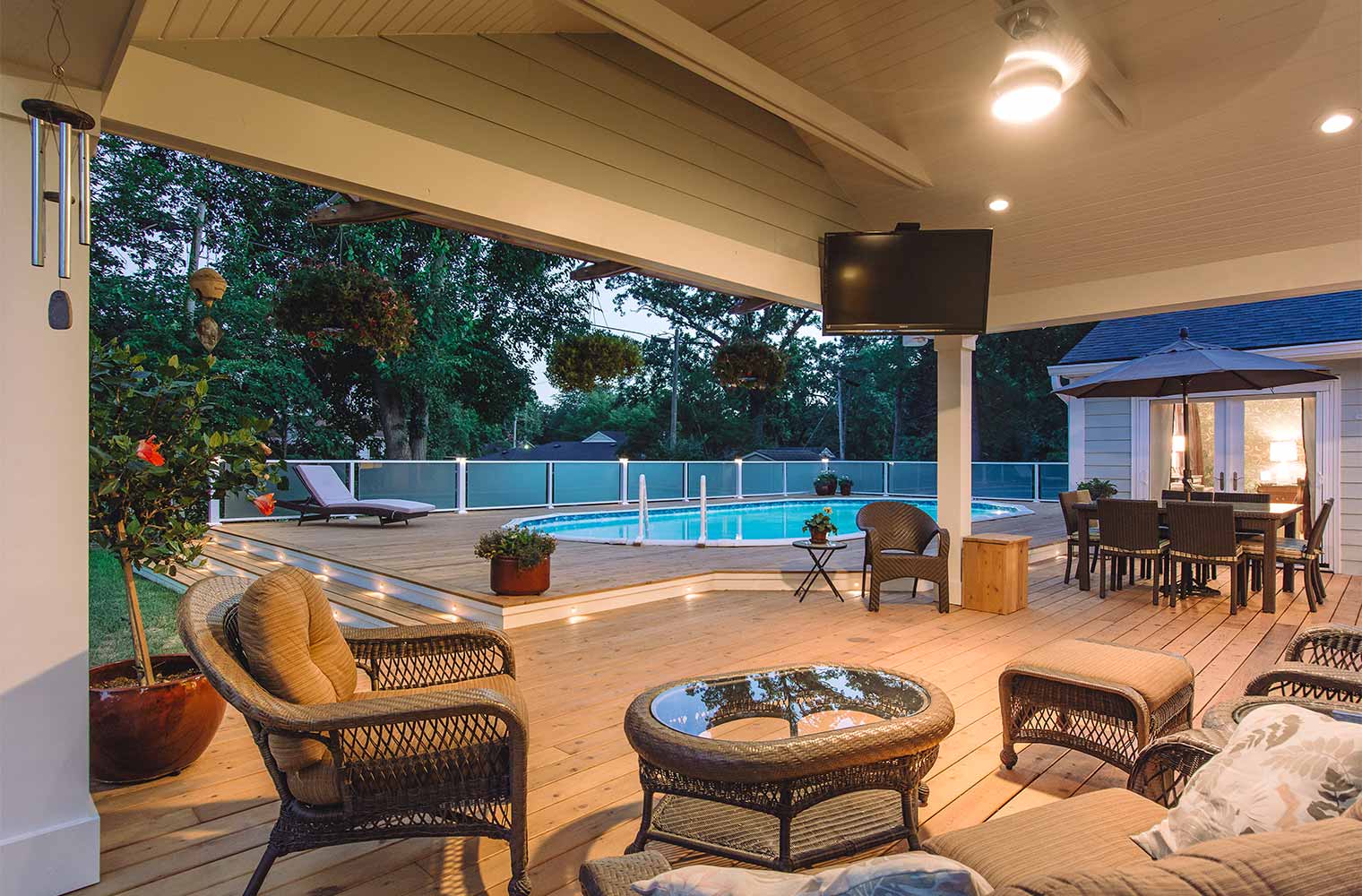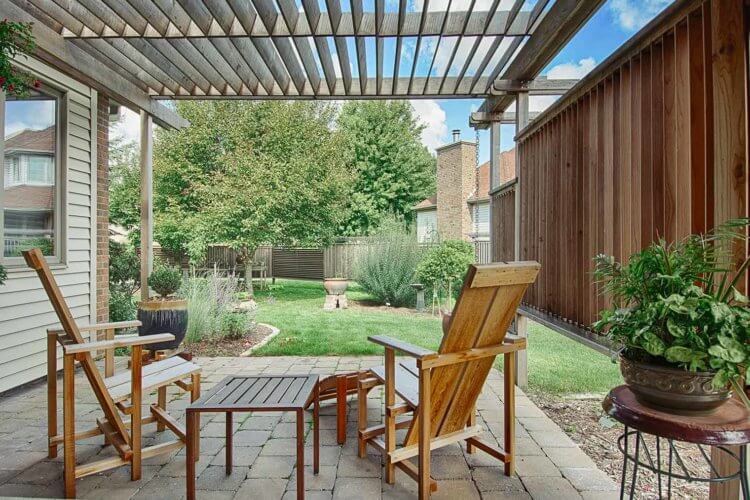The owners of this midcentury home in the Waterbury neighborhood of Des Moines came to us because they wanted to replace the surface of an existing deck surrounding their pool. They also requested a new, watertight roof over a covered area off their living and dining room, specifically asking us to design a structure that would blend in seamlessly with the style of their home. In addition, they wanted a railing to provide more privacy around the deck. All in all, more comfortable space, and more privacy was the ultimate goal.
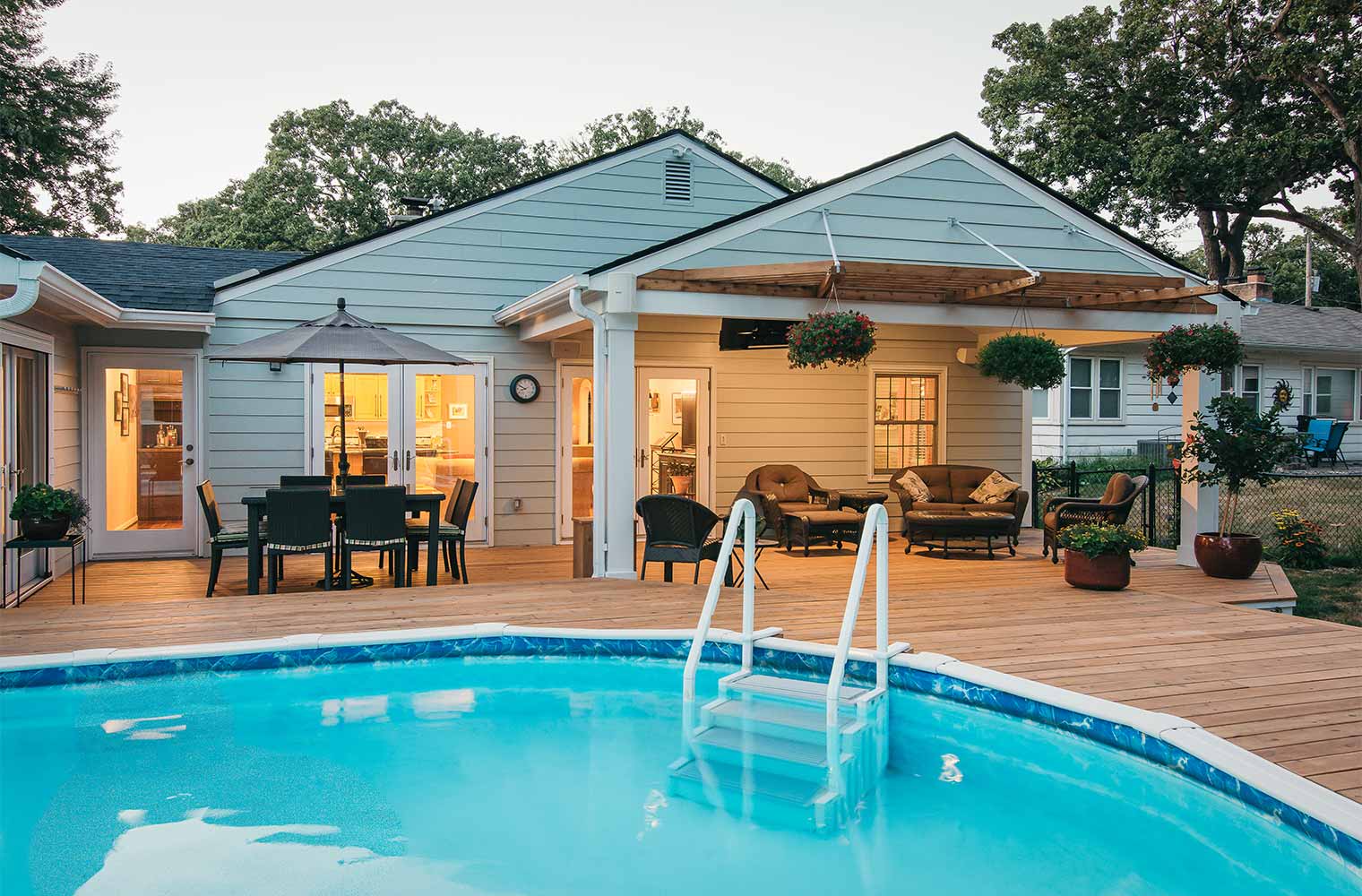
The new roof over the covered entertaining area adds additional shaded space and blends nicely into the home’s exterior style.
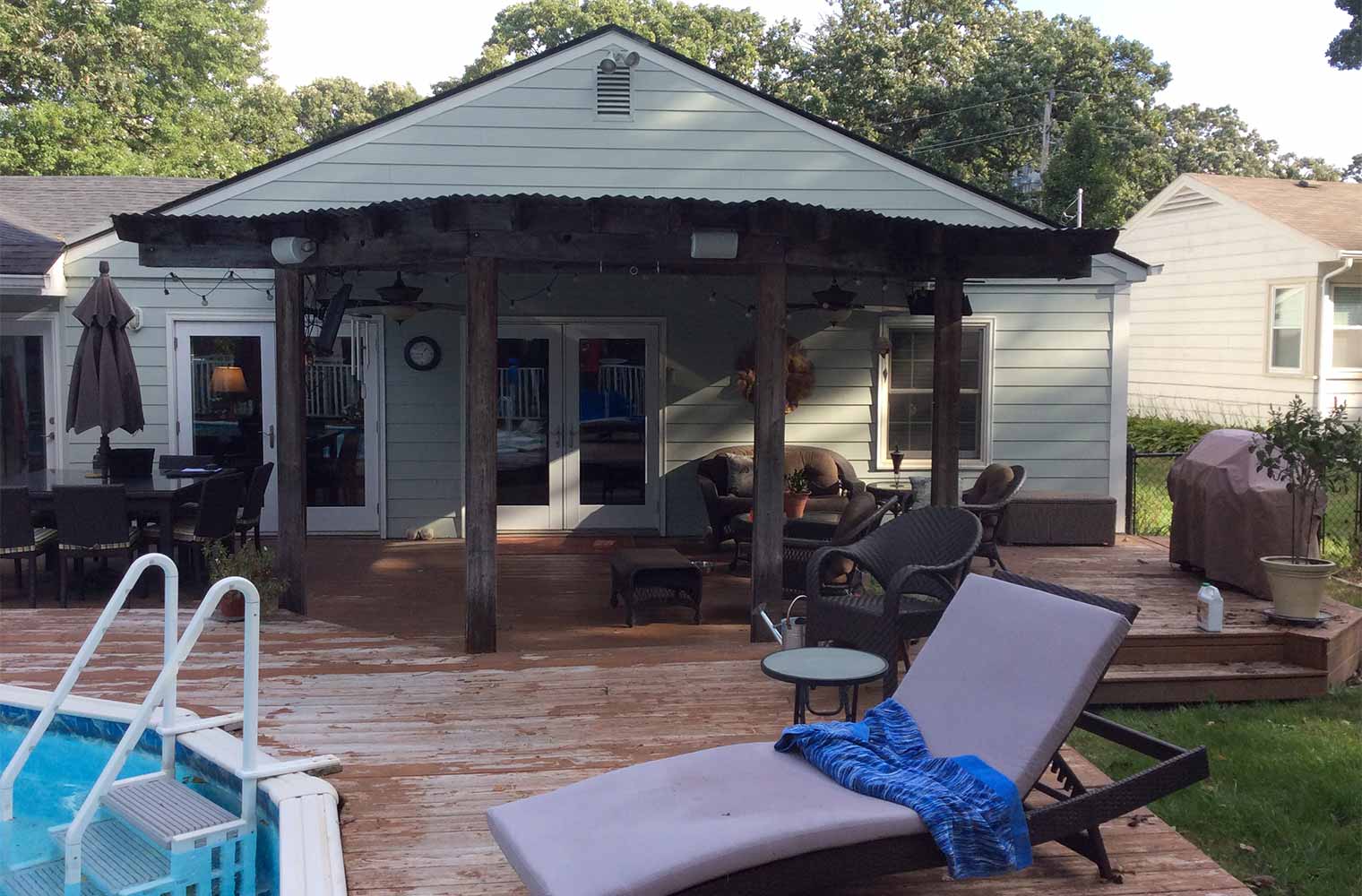
BEFORE: The pool deck of this midcentury ranch had structural issues and need aesthetic improvement to match the home’s style.
Structural Challenges Inspire Creative Solutions
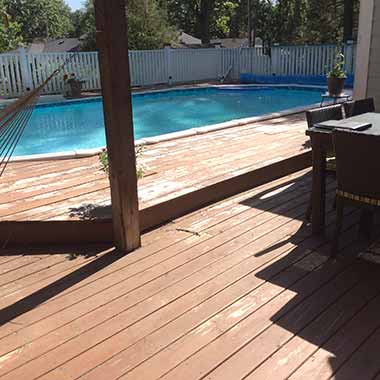
BEFORE: The old deck was peeling and uneven, hiding structural issues.
As we removed the existing decking the structure of the deck was, as expected, uneven and out of level. We also faced several structural deficiencies with the existing posts, beams, and joists. And once we started looking under the siding – surprise! – we found evidence of carpenter ants and water infiltration.
Our solutions to remedy the challenges: we added framing members and structural connections to strengthen the existing framing. We also added new footings for the new roof. We flattened as much of the existing deck framing as possible without having to completely replace the structure, which helped keep the cost under control, while still allowing us to improve the look and safety of the deck. We also replaced more siding than we expected to in order to remedy the ant/water situation.
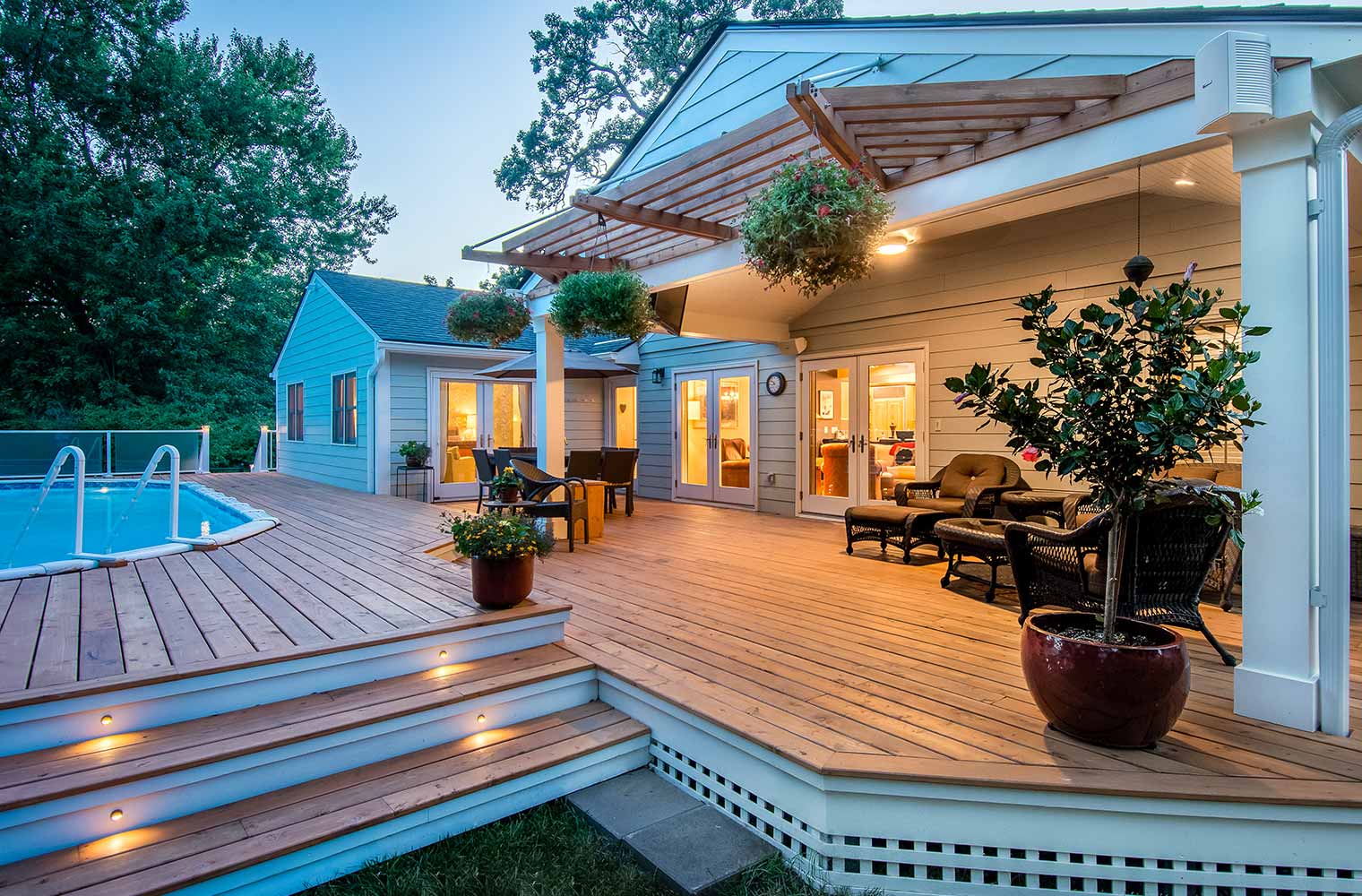
Blending the Old with the New Achieved!
The design goal for this project was to make the outdoor space feel like an extension of the original house. Our finished project not only provides a seamless transition between new and old, but also adds beautiful elements that were selected based on a client-inspired style.
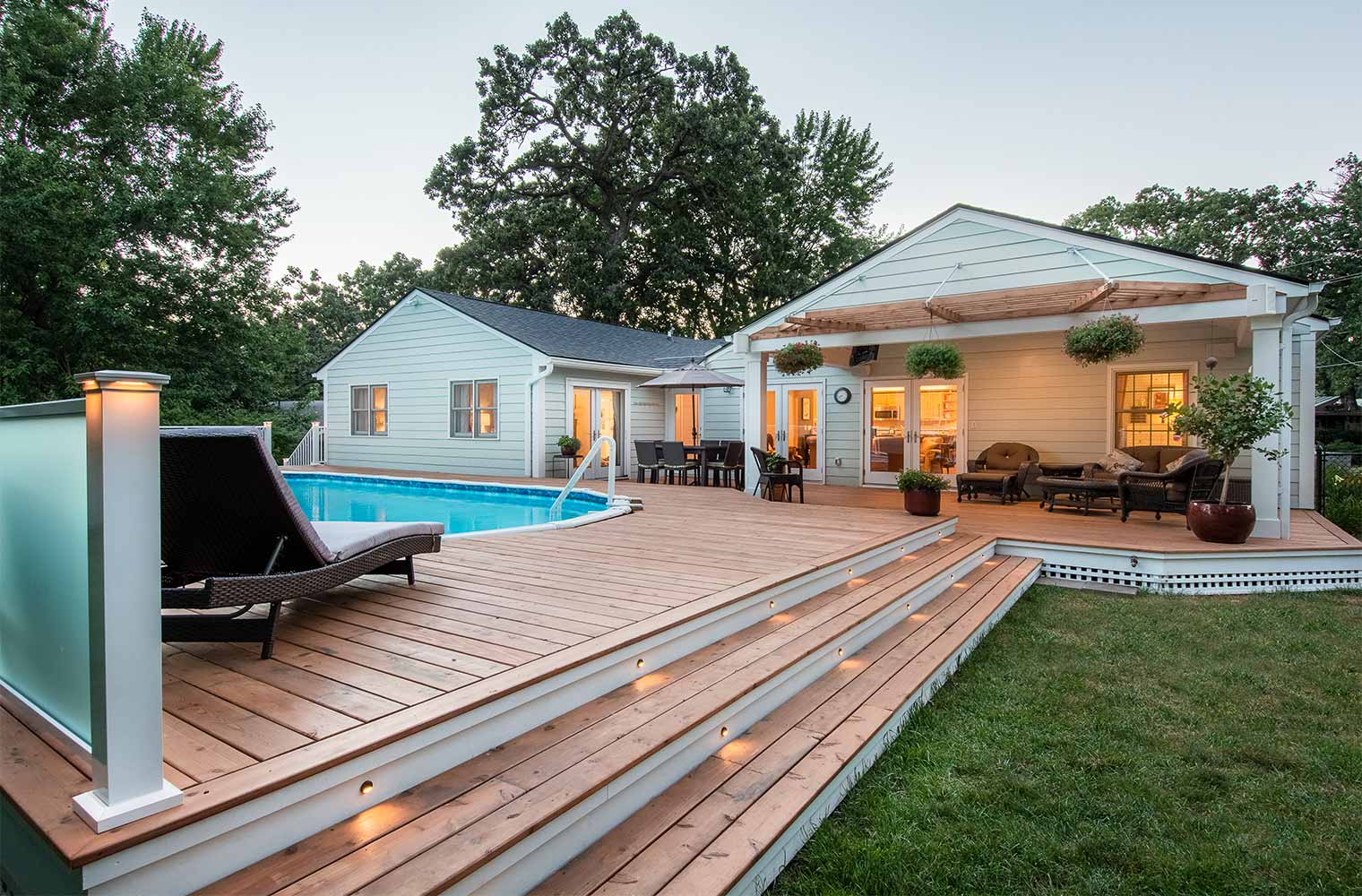
The colors and style of the new covered deck area create harmony between the home’s original structure by visually connecting the roofline.
Inspired by a privacy screen at Eero Saarinen’s Miller House in Columbus, Indiana, our clients gave us direction for what they wanted the new deck railing to achieve. The result is a dazzling frosted glass panel and aluminum railing system with LED lights in a white finish to match the house’s trim.
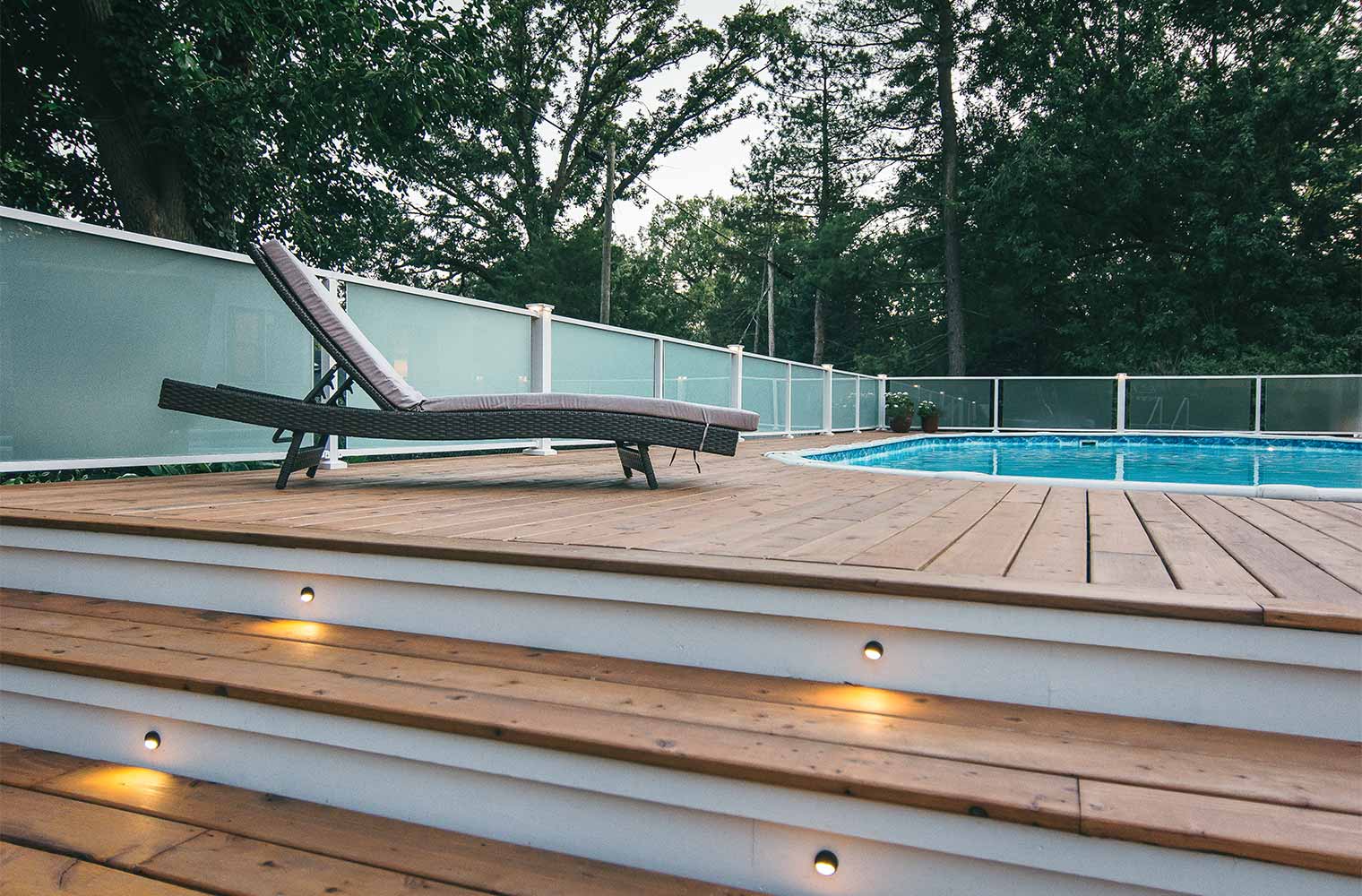
The new cedar decking was finished in a natural cedar tone creating contrast with the cool-toned siding color and the shimmering pool water. The frosted glass panels add privacy while allowing light to flow through.
The new roof is pitched to match the existing house, which also provides a vaulted space below making room for can lights and a ceiling fan. A custom-built cedar awning with galvanized steel brackets provides filtered shade and a place to hang potted plants.
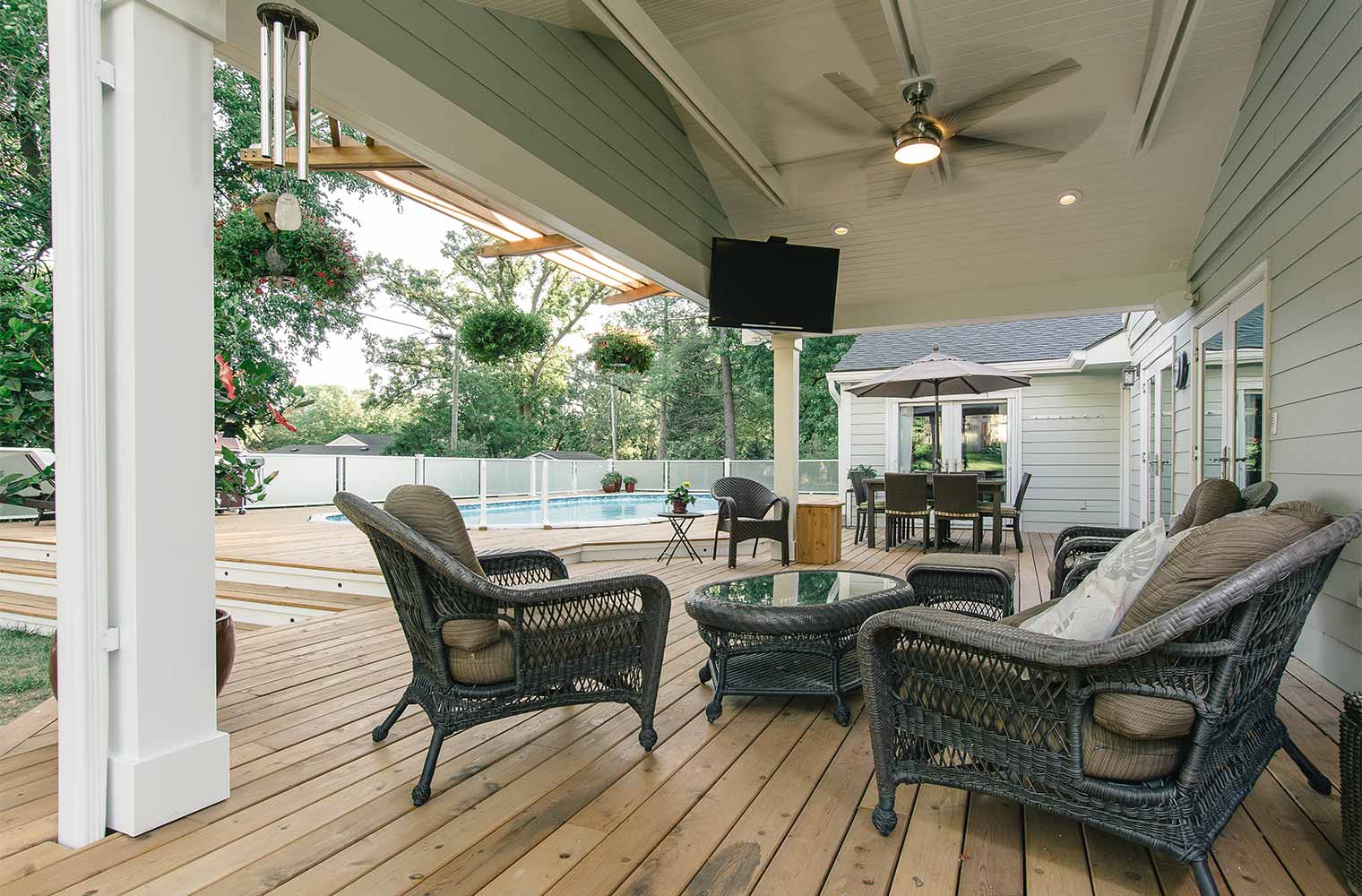
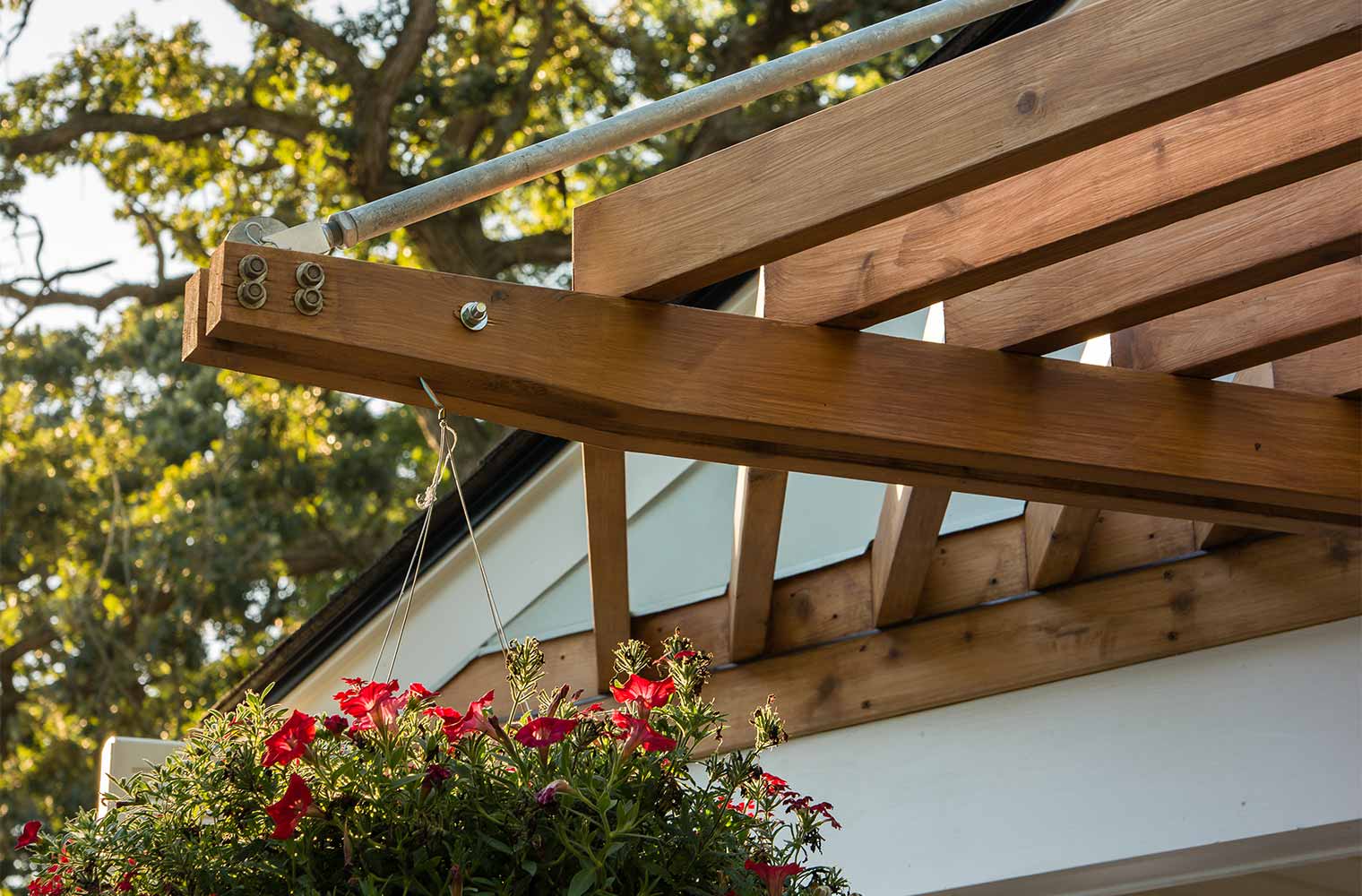
The colors and style of the new covered deck area create harmony between the home’s original structure by visually connecting the roofline.
The finished result is a relaxing, inviting space these clients can enjoy throughout various times of the year, whether it’s pool season or not.
