It’s a treat to design a project in a neighborhood with charm and quality of craftsmanship. Characteristic of Des Moines’ well-known Beaverdale neighborhood, this home is nothing less than quaint. Most homes in this area are small to medium sized with very functional layouts along with great attention to detail. Our homeowner loves the layout and comfort of the home, but is craving an updated kitchen that includes some more modern functionality.
“Before” plans and photos show stark simplicity of the current kitchen
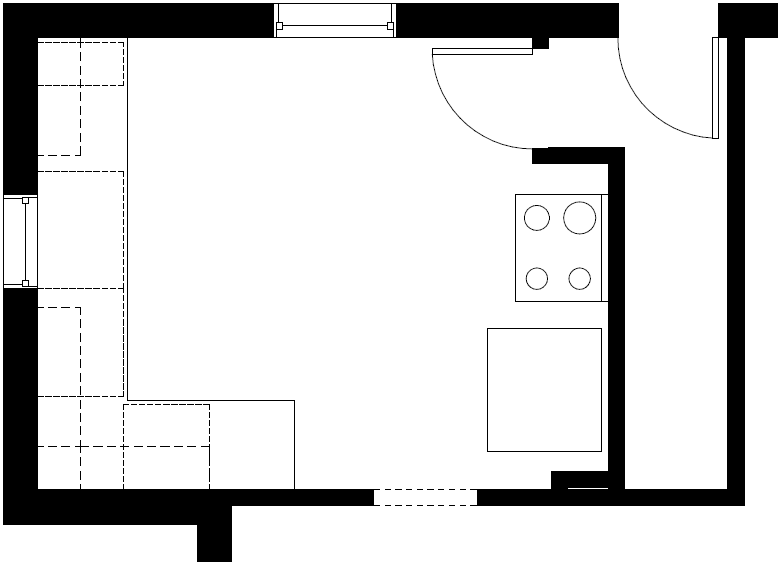
BEFORE floor plan of this Beaverdale kitchen in need of remodeling
The existing floor plan above shows an efficient and compact layout, but small modifications will improve the flow and functionality.
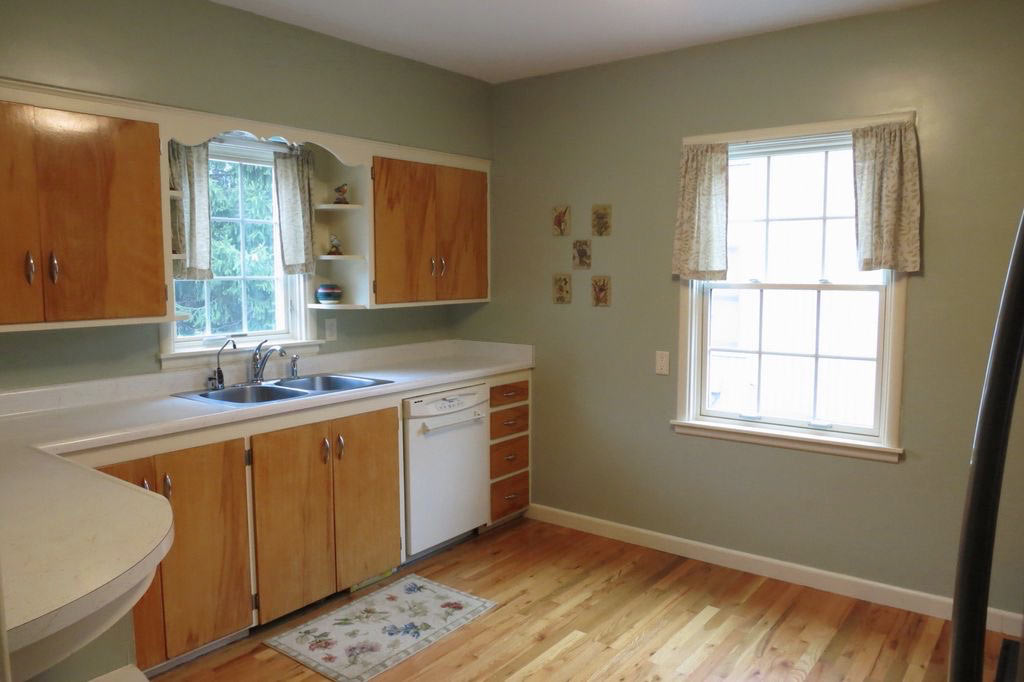
BEFORE
Outdated cabinets, countertops, lighting and fixtures will be replaced. The existing kitchen has good bones and there are features that we will retain.
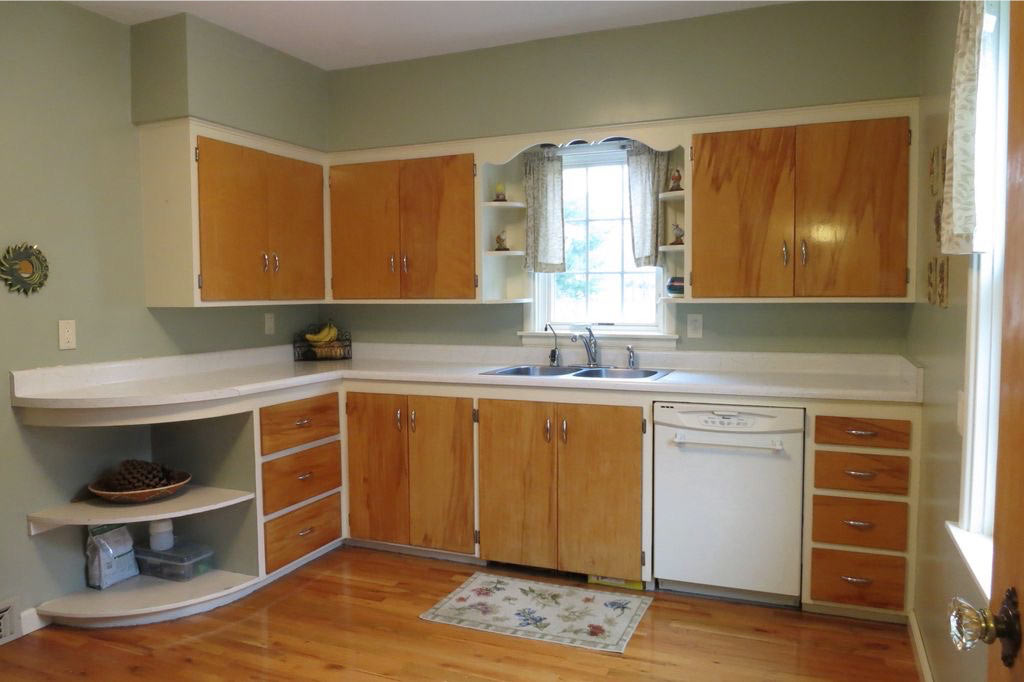
BEFORE
To utilize every possible square inch, the existing bulkhead above the upper cabinets will be demolished and replaced with an upper row of new cabinets. This not only provides more storage, but also allows for more space between the counter and cabinets with under cabinet LED lighting installed.
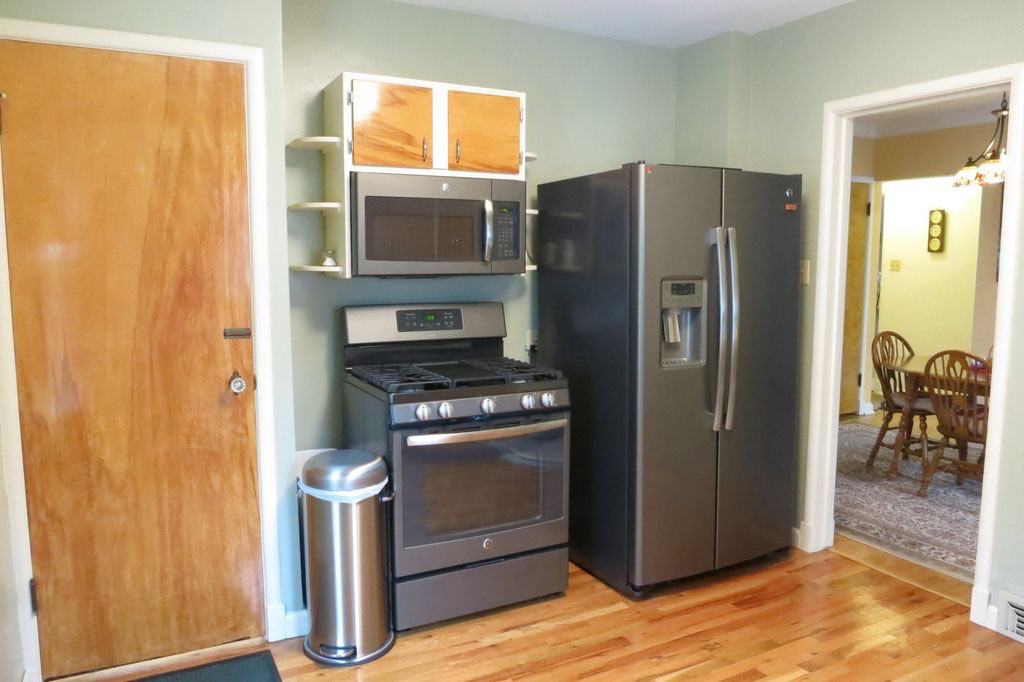
BEFORE
Currently, too much space was lost around the stove and refrigerator. This wall will be converted into a full-height deep pantry.
A sneak peek into the future of this cozy Beaverdale kitchen!
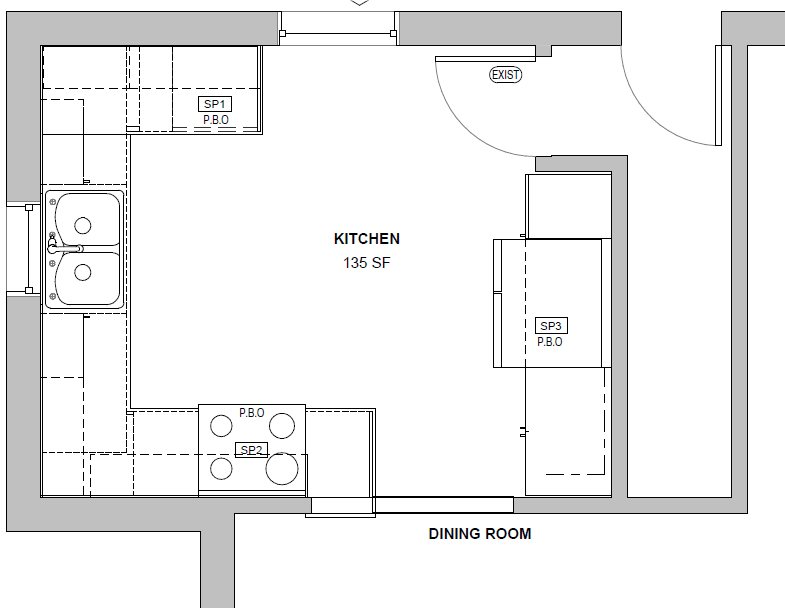
New floor plan for this Beaverdale kitchen maximizes space and functionality.
This image shows our new floor plan working within the existing footprint. The doorway between the kitchen and the dining room will be enlarged, where we will establish a ‘drop zone’ that includes a small peninsular cabinet. Around the fridge are two deep full-height pantry cabinets for more convenient storage – a much needed feature in a small home. By placing the dishwasher on the window wall, we will create more counter space which also balances the new location of the stove.
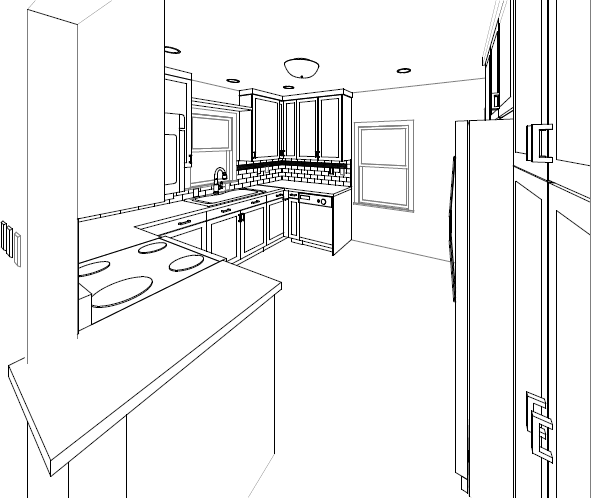
This 3D view of the kitchen from the dining room shows how the end peninsular cabinet and countertop above wraps around the wall opening giving a perception of continuity between the rooms.
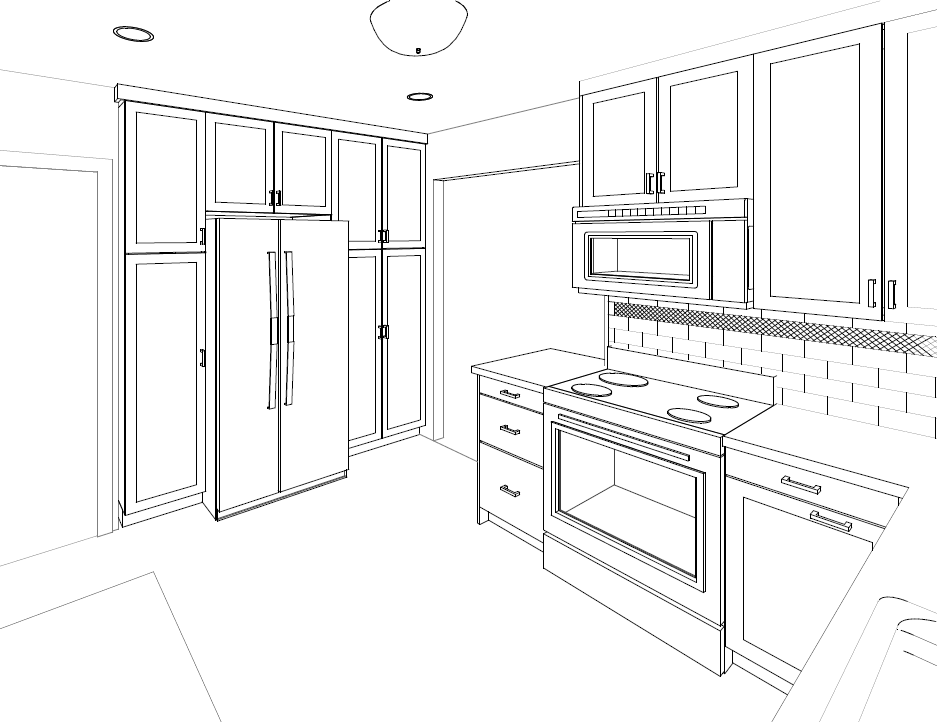
This view showcases the pantry cluster around the fridge and the relationship between the stove and the enlarged opening to the dining room.
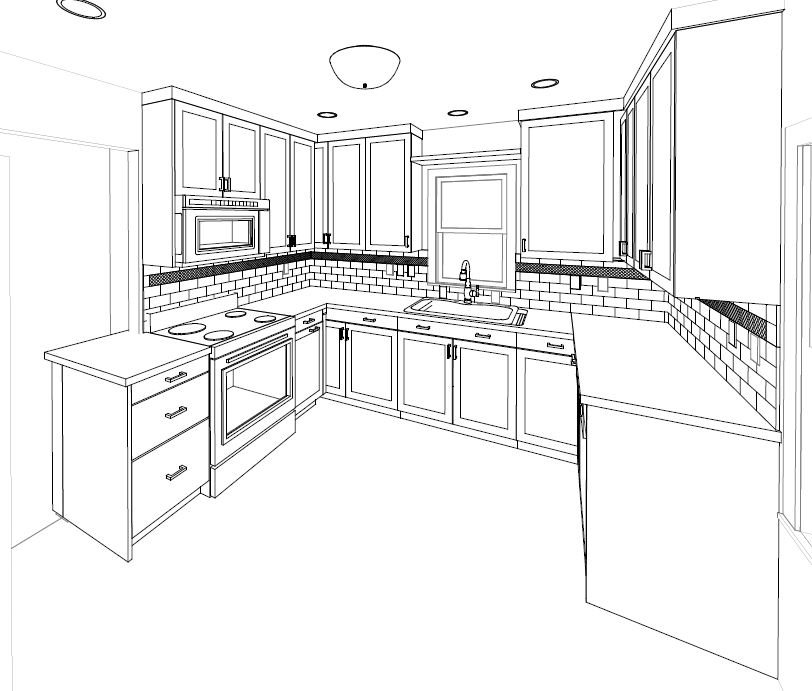
A view towards the sink and kitchen window highlights plenty of cabinet space. Both corner cabinets will have maximum storage capabilities. A new double bowl stainless steel sink will be installed under the window. A wood shelf above it will add another gentle layer of detail.
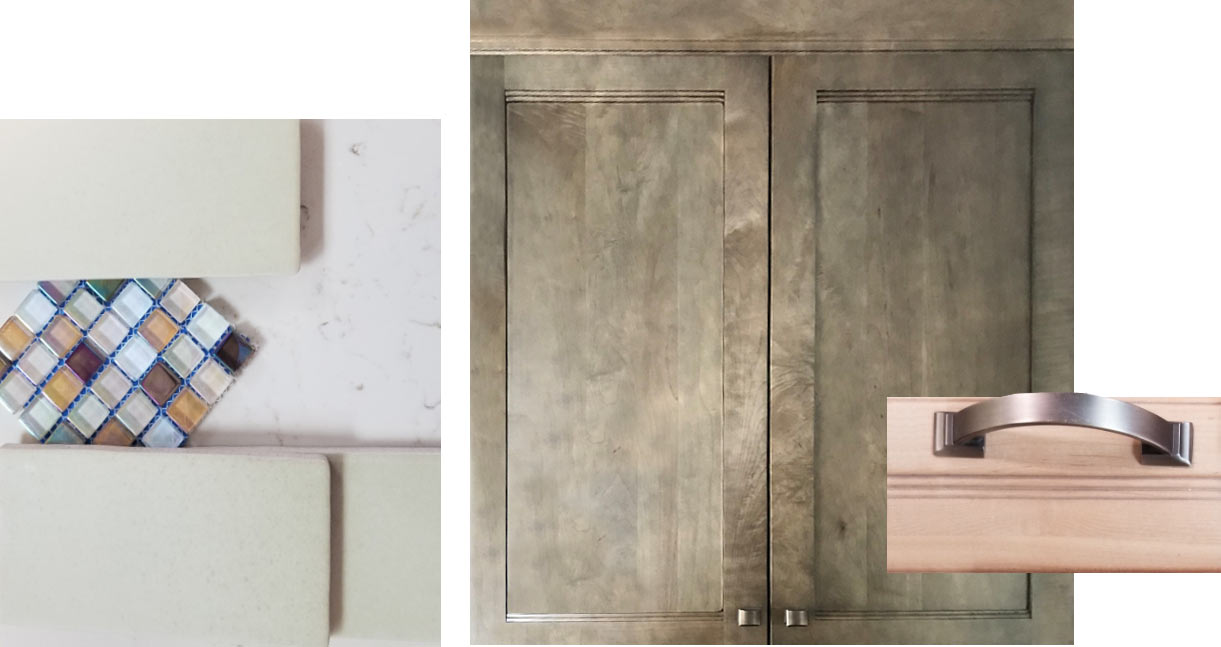
Keeping with the craftsman style, the cabinets will have a subtle style detail. The top row of cabinets will be light maple and the lower row and the pantry wall will be stained in a gentle green hue. This design technique creates interest in a small space, but also keeps the lighter elements at eye level. The dark tone of the lower row of cabinets plays a fantastic role in blending with the color of the existing kitchen appliances. A traditional subway tile pattern will be used for the backsplash with a touch of green and for ornamentation, a continuous strip of glass mosaic will be installed slightly below the upper cabinets. The countertops are gentle crème color with small pattern bringing all the elements together.
The Silent Rivers team is already working on demolishing the old cabinets and preparing the space for a total transformation. Stay tuned to see some in-progress photos and closer details of the cabinetry.
Like us on Facebook to see photos of this Beaverdale kitchen remodel and other projects by Silent Rivers »