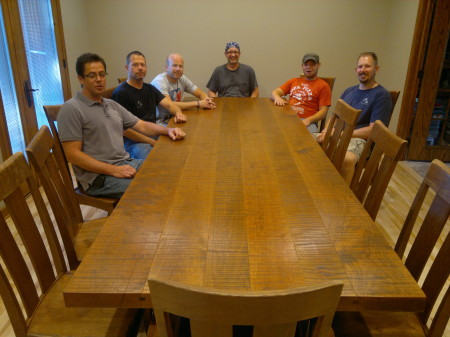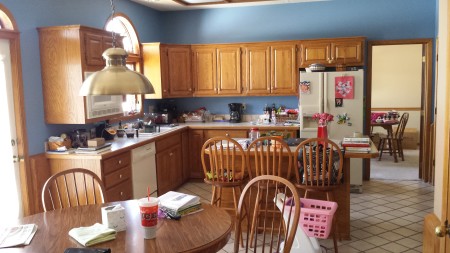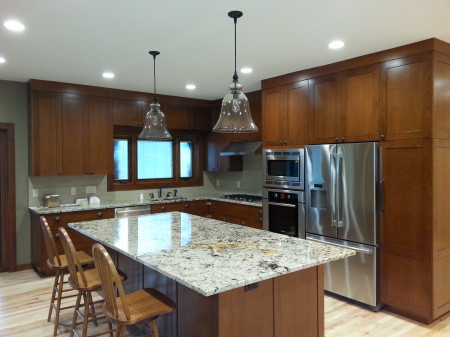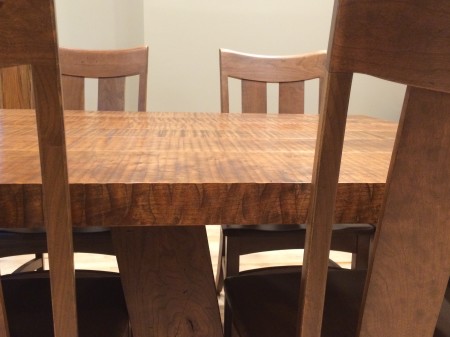It started with a basement remodel, continued with a wine cellar, followed by a kitchen addition, enhanced by several custom furniture pieces and completed with a new deck, patio and landscaping re-work.

Celebrating the fabrication and delivery of our client’s harvest table – the finale to a series of trans-formative projects that updated their 1980’s Beaverdale home.
The basement and wine cellar were “bid-only” tasks, the client comes to us with a fully defined project ready for construction. The client’s knowledge and desires for use of space were the prevailing components. Adding some special finish touches and custom wine barrel table in the middle of the wine area brings the personality we like to implant in most of our projects. After working vigorously towards the wanted result, meeting both the construction schedule and project budget, the request to tackle their kitchen remodel right away was a pleasant surprise.

- Kitchen view before design and renovation.
This assignment, however, required design assistance. The couple wanted more space for dining and congregating with their expanding family, a functional kitchen layout with more storage, a larger island and an updated living area. Knowing that the owners would like to spend their golden years in the house, we successfully explored the potential to locate the master suite on the main level. Several ideas were presented and the most natural fitting design was selected by the owners. The building layout presented a vast potential for achieving the desired goals and our team moved seamlessly to the next phase of the house renovation. Adding more area to the main level naturally brings challenges and unexpected discoveries – common when working with an existing structure during a cold season.

- The kitchen renovation nears completion. Come see the final project, the exterior, and the custom furniture this coming weekend.
We did what we like to do best – working close with our client, the consultants and the internal crew. The challenges were resolved with ease and professionalism. We understood how destructive and lifestyle- imposing the construction on the main living area of a house could be for the homeowners. Our goal was to deliver a great result with swift and efficient time schedule. The addition was constructed while the custom kitchen cabinets were being crafted in our shop. Communication, coordination and planning – three keys that fit in the assigned locks – are on our side. The collaboration between our design staff and the client fulfilled the finish selections on time and on budget. Attention to subtle details is our forte- columns, railings, hardware, sophisticated detailing and craftsmanship were blended in this project.

Details bring people together, whether at the table or in the table. The joys of home are often experienced in the subtle relationships inspired between people. We enjoy seeing these relationships expressed within each space and the materials used.
After the kitchen was close to completion, our crew was tasked with constructing the exterior deck, concrete patio and updating the landscaping. The process continued in the natural flow established at the beginning and the completed result will be part of the Tour of Remodeled Homes 2014.
The evolution of this amazing project was crowned with an extraordinary piece of furniture – a solid cherry dining table for twelve. This piece is a true blend of our passions for design and craftsmanship. The distressed finish, mahogany and brass accents are in absolute harmony with the rest of the interior elements and features of the home.
When everybody takes pride in the process and the final results, the question to ask is: Who feels more rewarded, the design-build team or the client? – Definitely BOTH!