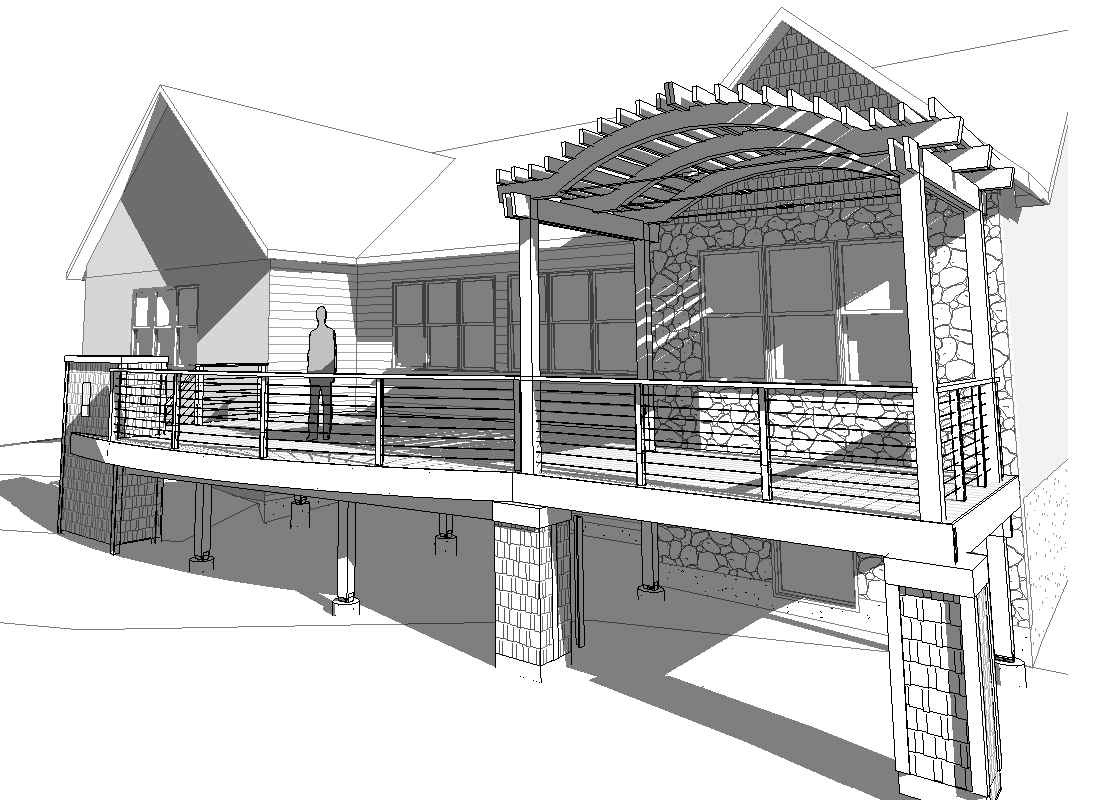Decks can be so much more than just a convenient location to store the grill. Certainly a utilitarian deck can serve the functional duties of grilling and gathering well enough. When we apply a conscious design process to a deck project, however, we can elevate it to a genuinely enjoyable space to live – a true extension of the house and connection to the yard.
The Deck Design Path
Indeed, despite the smaller scope, we approach deck design in the same general way we approach a major remodel or addition.
The first step is defining the clients’ goals and desires. To do this, we will ask questions and develop an in-depth understanding of how they envision using the deck. Creating a space that facilitates entertaining, for example, may guide us down a different design path than a goal of privacy and contemplation.
We also take stock of the existing conditions. What natural landscape features can we take advantage of? What are the existing physical conditions that may limit design options or open up opportunities?

This before photo of the existing deck in this replacement project is functional, but not inviting, and the decking was starting to warp. The clients came to Silent Rivers looking for a new deck that, among other things, would stand out visually from the neighboring houses but remain respectful of the house in terms of material and design.
Creating the Perfect Outdoor Space
For any particular project, there may be many potential directions to take the design and we will spend some time testing different options in sketch form. Sometimes one design will emerge as the clear choice while other projects demand a bit more exploration.
For this project, we worked through three different concepts. Key design objectives consistent throughout the design process: a pergola for shade in the exposed area to enhance the views out towards an adjoining golf course, and increasing the space available for entertaining. Eventually, we ended up with a concept (below) that balanced the project goals with the budget.

By the time we get to construction drawings (used for permitting, bidding and construction), we have a digital model that shows our clients a three-dimensional view of the project! This helps us ensure we are heading down the right path before construction starts.

This rendering shows the newly designed deck that is now under construction.

You can follow this project’s progress on the Silent Rivers Design+Build Facebook page.
To see more projects like this by Silent Rivers, be sure to visit Decks & Patios and Arbors & Pergolas in our Project Gallery.