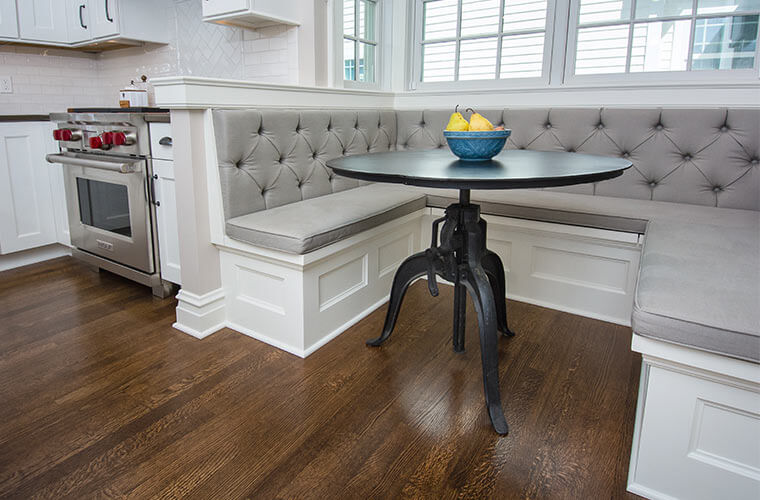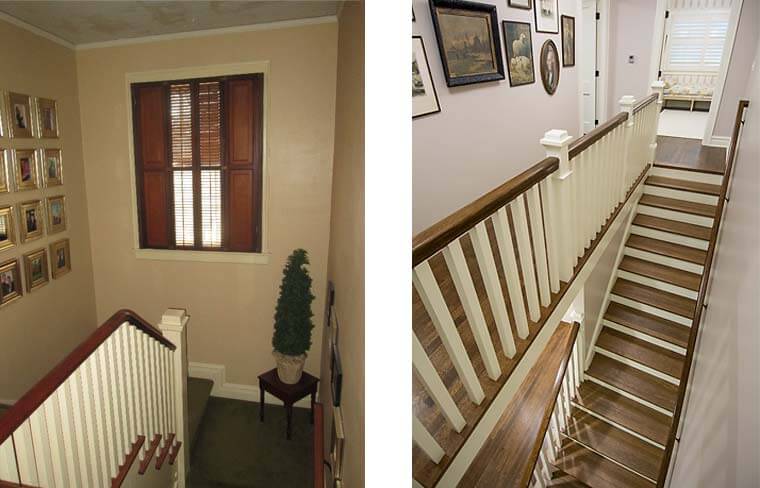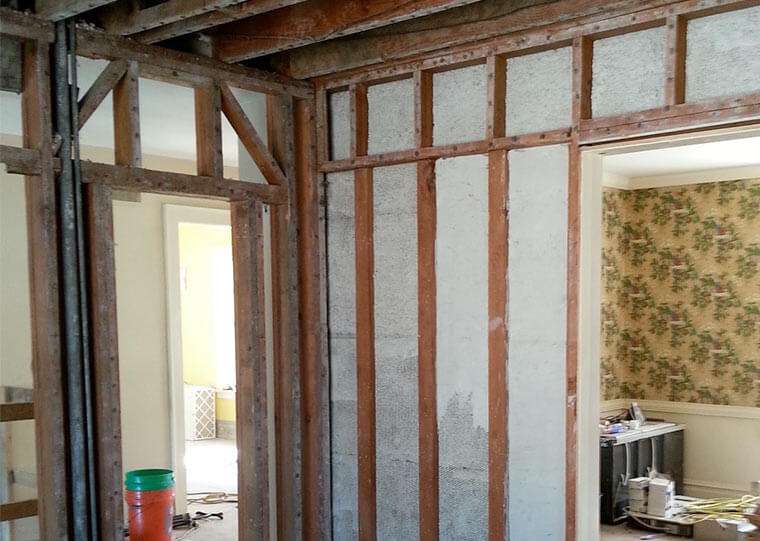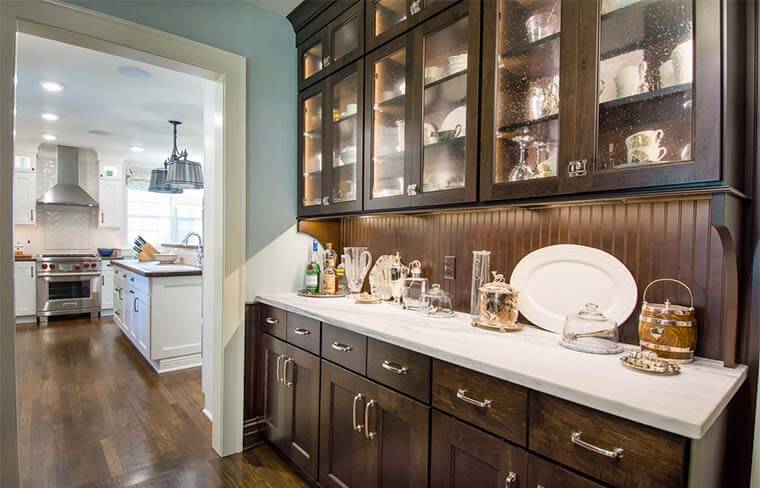Let’s be honest: renovation projects can be stressful for the homeowners, and sometimes for the designer and contractor! What if we find something we weren’t expecting? Was the design communicated clearly? What if it rains non-stop for four weeks when we are planning to pour the foundation?
With several unknowns, it takes an experienced and creative team to navigate through the process effectively. Here’s how we do it.
Thoughtful Design
A project that touches most or all of a home’s rooms and includes major work in some areas is called a “whole house” renovation. Often a whole-house project can involve a kitchen, multiple bathrooms, building systems like electrical and plumbing, and various other finishing and functional upgrades. These projects are complex and require a lot of planning in advance. This planning starts with the design.
Clients work with Silent Rivers’ designers throughout the entire process, from defining the scope and goals of the project through preparing the “punch list” at the very end. Each designer has years of experience working on major remodeling projects – this experience comes into play as the individual components of the project are tied together aesthetically and functionally.
In this particular whole house project, an addition had to be integrated across the original back wall of the house to emphasize consistency and connection. The clients wanted to make sure the added room didn’t feel “tacked on”. Accomplishing this involved completely rebuilding a stairway and aligning views from other rooms.

A breakfast nook was designed into the kitchen of this whole house renovation.

Before and after photos of the redesigned staircase.
The original stair turned to go back up to the second floor, where the new stair continues straight up into the addition without interruption. The second floor hallway was expanded to create a seamless transition.
Proven Experience
Silent Rivers’ design and field staff have logged a combined total of more than 300 years of experience in design and construction! Our most seasoned artisans lead the construction crews. They are responsible not just for managing the individual jobsites and ensuring Silent Rivers quality in every detail, but also for helping to bring up the newer staff into the trades: framing, finish carpentry, cabinet making, and tile. Learning opportunities are identified on each job, where more experienced artisans can share their knowledge.


The first photo above shows the butler’s pantry in this whole house project during construction. After all the original finishes were removed, the next task was altering the wall structure to create new openings to the addition as well as framing in a new closet and powder room. Then all the building systems get installed – electrical, plumbing, HVAC. Many complexities are introduced at this point in the project, and the experience of the lead artisan makes a big difference in the final product. For example, the placement of outlets is influenced by the eventual installation of cabinetry. An electrical connection that is off by even an inch can wreak havoc when it comes to installing cabinets, counters, and backsplashes.
The second photo shows the same space after construction is complete.
Trust Plus Accountability
The most successful projects tend to strike a balance between trust and accountability. Our clients know to trust Silent Rivers designers and artisans to deliver a stellar product with innovative solutions and impeccable craft. While each project and each relationship is different, this trust is supported by a thorough design process where clients participate as partners in the decision-making. The design is documented in a set of construction drawings and specifications that serve as the primary means of communication between all the people involved in implementing the project.
During construction, regular meetings help to communicate the progress and any hiccups to the client. It is our goal to be upfront and transparent as we address the inevitable surprises that can crop up. Our clients are always welcome on the jobsite, and the artisans enjoy talking about their work.
Remodeling is both a process and a product. We recognize the importance of developing the relationship in order to make the best decisions about scope, aesthetics, and budget during design. That relationship continues into construction as the lead artisan implements the plans while minimizing disruption to the clients’ everyday life.
The most successful projects are those where the client feels engaged, the contractor is efficient, and of course, the final space is a joy to inhabit!
See more of our Whole House renovations and other design+build projects by visiting our Project Gallery.