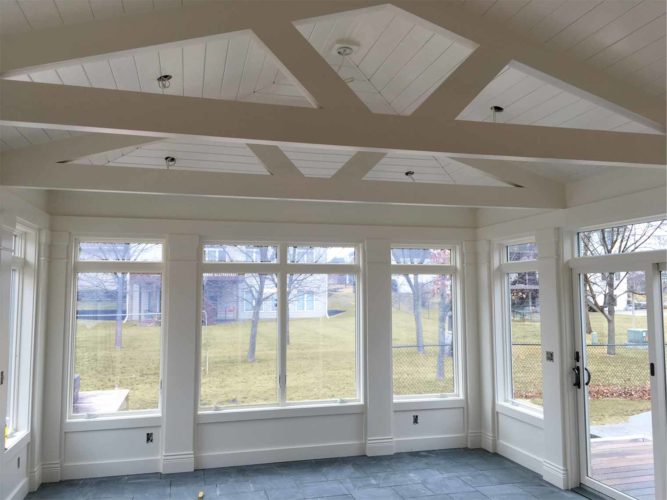This DIY backyard had already seen some of its worst days when the client purchased this house. Exposed to the summer heat and overwhelming to maintain, they’ve tolerated it, but now it’s high time to turn this hot mess into a fun, enjoyable space for this family of five – as well as for the rest of the neighborhood kids that flock to their active household.
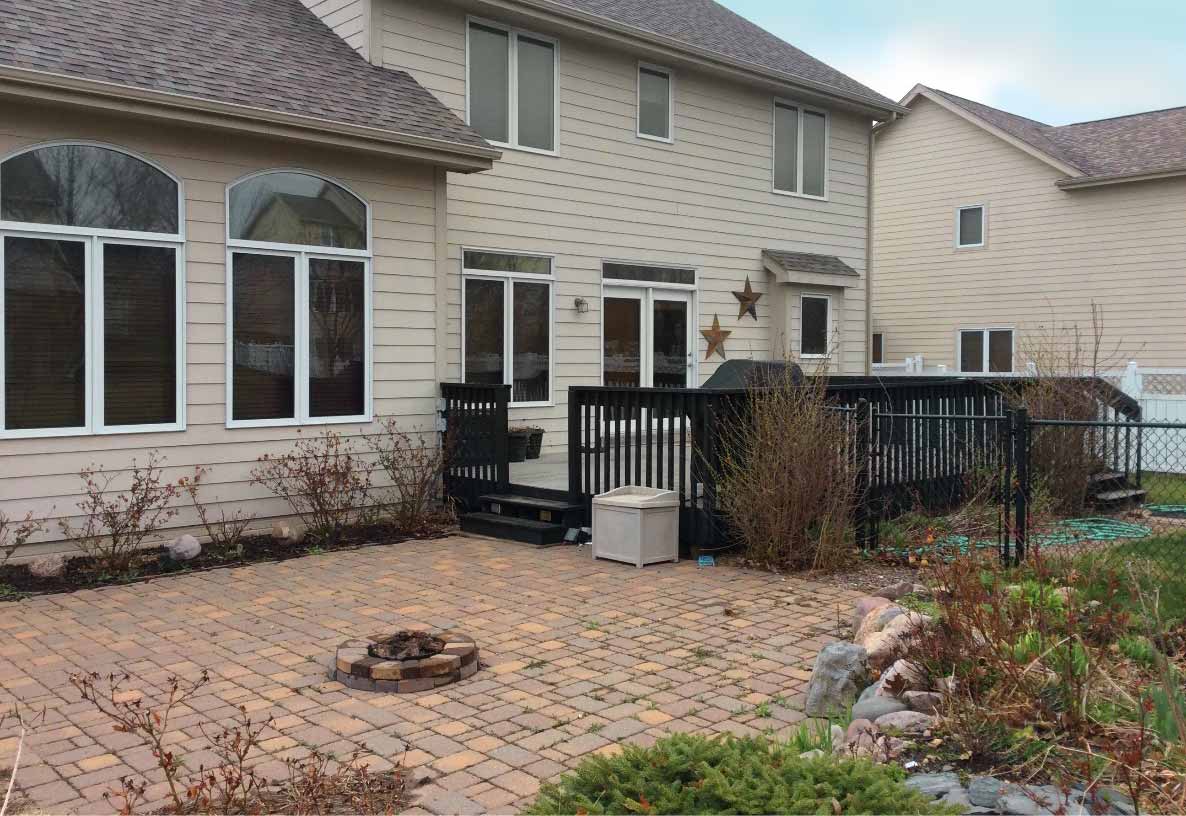
BEFORE: This backyard faces west and is too exposed to the summer heat to truly enjoy it. The landscaping is thriving in all the wrong places and the fire pit is both awkwardly placed and out of scale.
Along with a bright and airy addition, the clients envisioned a more useable, low maintenance yard with a place to grill, outdoor seating away from the sun, a nice sized fire pit and possibly… a hot tub! We were also asked to save the existing fence for their sweet Cavalier King Charles Spaniel. So, we got crackin’ on dreaming up some fresh ideas to pull all of their desires together.
Creating a Space Everyone Enjoys
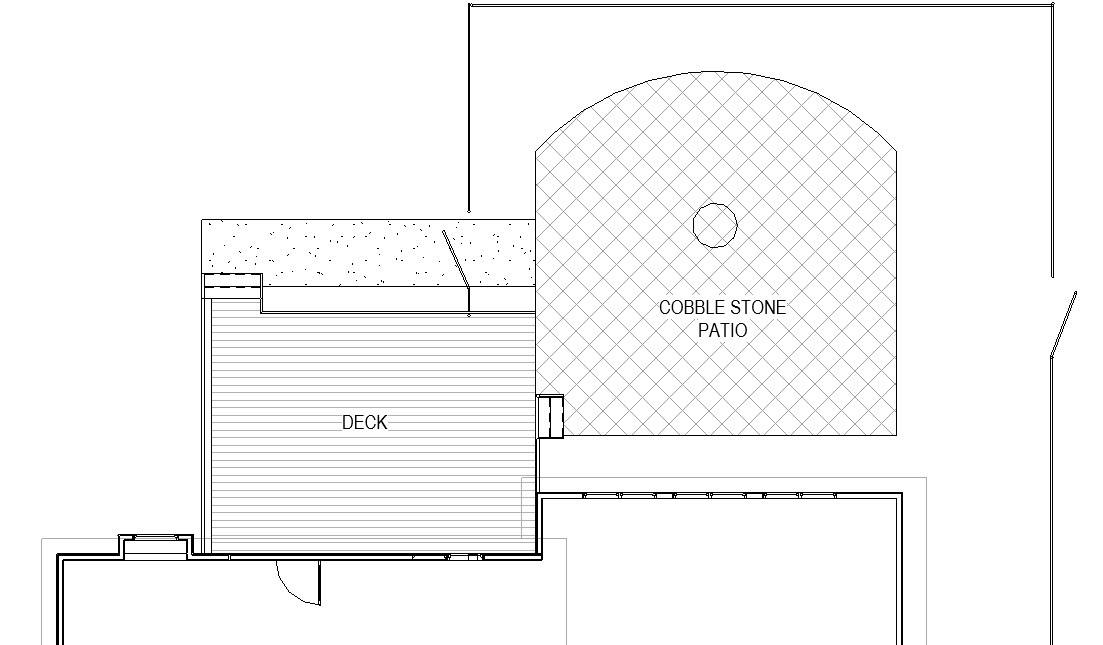
BEFORE: Not much worth saving here. The deck is a good size, but it is faded from the hot sun, and the railing is falling apart. The cobblestone pavers are in good shape, but are getting enveloped by the grass and weeds.
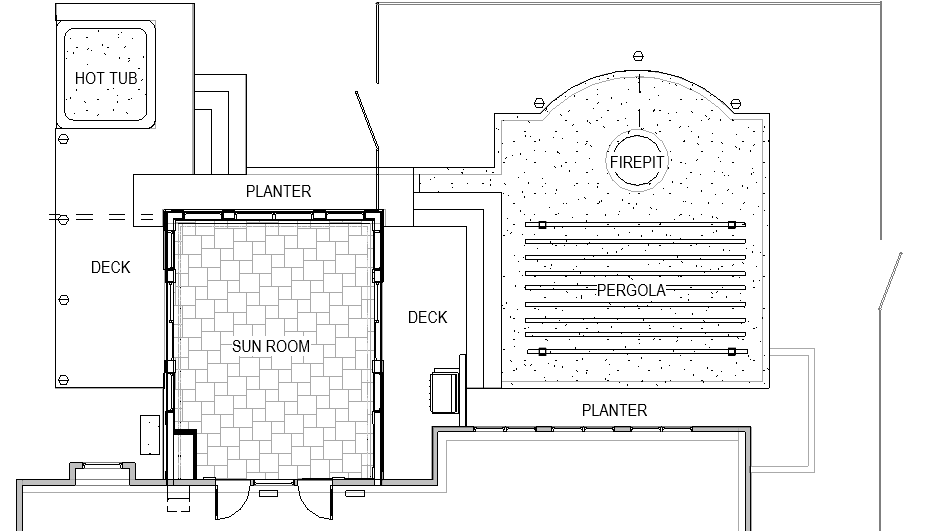
THE NEW PLAN: An airy four-sesaon sunroom is the center of attention and will be complemented by the abundance of fun, usable outdoor space. Slate tile is planned for the floors to visually connect with the stamped concrete patio around the pergola and fire pit area.
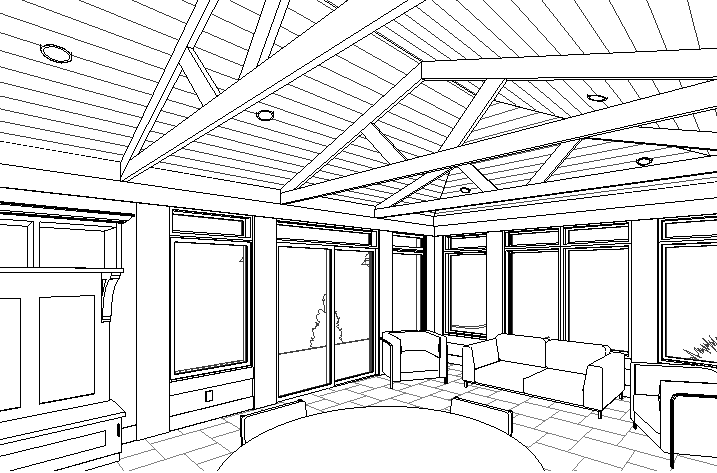
White painted tongue-and-groove “car siding” paneling and rafters will adorn the open ceiling of the new four-season sunroom addition. The transom windows above the sliding doors and casements are repeated from the rest of the main level to stylistically tie the rooms together.
Heated floors and a mini-split heating system will add extra warmth to the space and make it a comfortable addition to enjoy year round. The sliding doors to the south will lead out to the hot tub deck and the doors set to the north will open up to the pergola, grill and fire pit. Because the kids currently use the back door when returning home from school, the client asked for a locker to accommodate coats, backpacks and shoes, and also to store towels for the new hot tub.
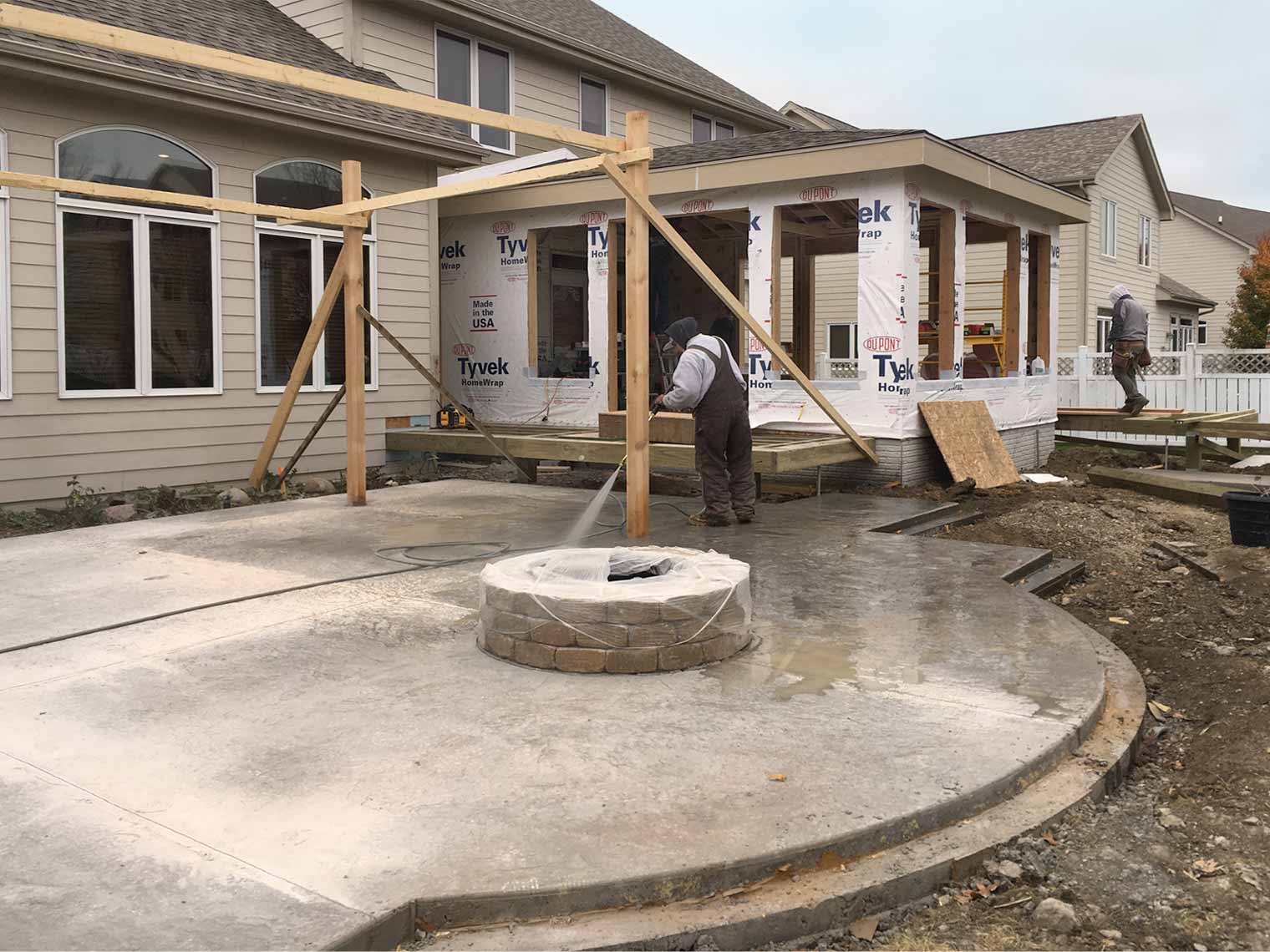
IN PROGRESS: The stamped concrete pad will have a cobblestone border. Fiberglass decorative columns will be set over the posts before the pergola trellis top is in place. Windows and doors will be installed on the porch, just in time for the cold spell!
The approaching colder weather will likely inhibit us from putting the final finishes on the outdoor areas yet this year — namely the top coat and sealant for the stamped concrete and the new perimeter plantings — but we are on schedule to have the indoor space buttoned up in time for December 25th! Not only is the client family excited, the whole neighborhood is eager to enjoy this inviting addition and backyard renovation.
Stay tuned for more updates as we transform this space from an unkempt burden into a family’s haven.
For a look at more gorgeous Landscape Projects, Decks & Patios and Additions, check out our Project Gallery!
