I absolutely love the diversity of our clients here at Silent Rivers. This beautiful rural acreage is in a dreamy location. Surrounded by mature trees in every direction, a man-made babbling brook that spills into a koi pond and a pool with a cabana. Add to that the fact that the homeowner, an artist, has imbued her terrain with a multitude of outdoor sculptures (safari animals and otherwise) cleverly tucked into the landscape. Every time I visit the site I discover something new.
So what’s the problem?
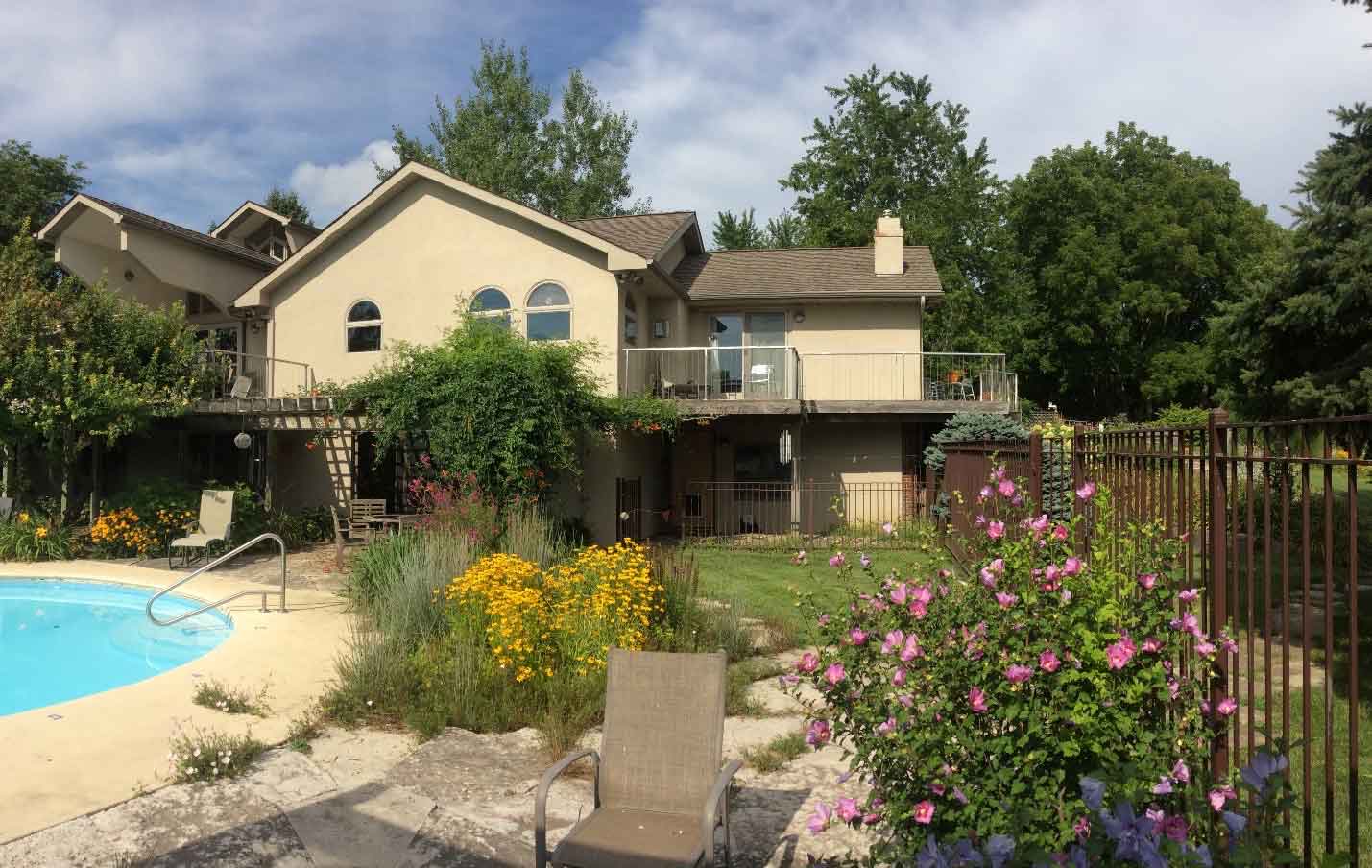
BEFORE: This backyard oasis is due for an update. The large overhang simply must be addressed and no direct access from the main level to the pool deck will soon be a thing of the past.
Addressing the Obvious to Create a Cohesive Space
At first glance, one may not see the issues with this backyard retreat. But upon closer observation, they would soon come to the same question we had when we first approached this project, ‘What was the architect thinking?’ The client refers to the looming overhang extending above the main deck as a ‘floating shed’. Though not in our original scope of work, we decided it had been an issue for far too long. So while we were making plans to update the deck to incorporate stairs to the pool and connecting it to the south portion with a catwalk, fixing the overhang was quickly added to the to-do list.
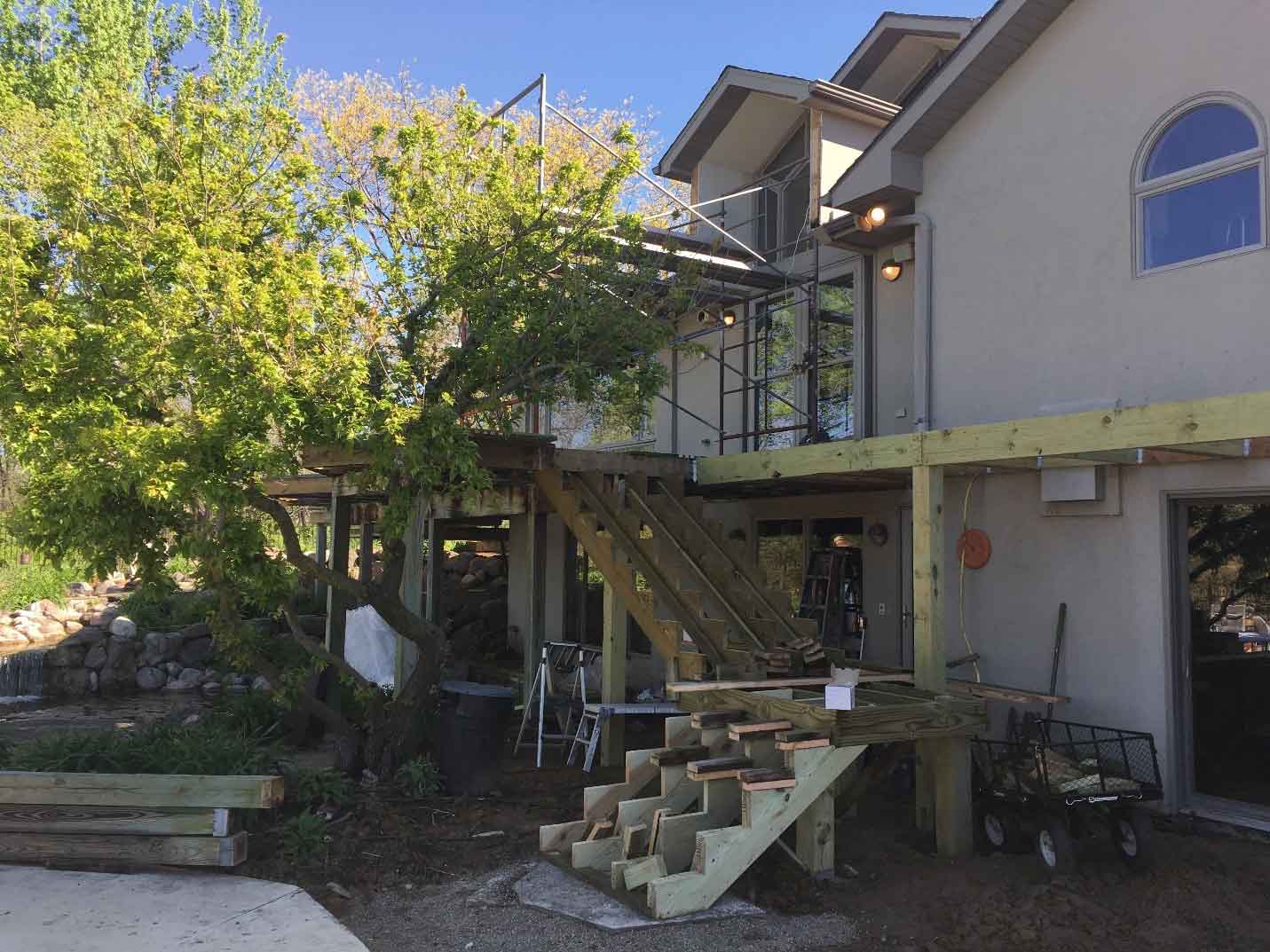
IN PROGRESS: Things are looking up. The large overhang has been cut down to size and the stairs and catwalk are framed in.
We designed the stairs to be slightly wider than average to scale with the rest of the meandering deck. A custom metal trellis will provide a modern, sculptural element and will visually tie into the stainless steel, cable railing.
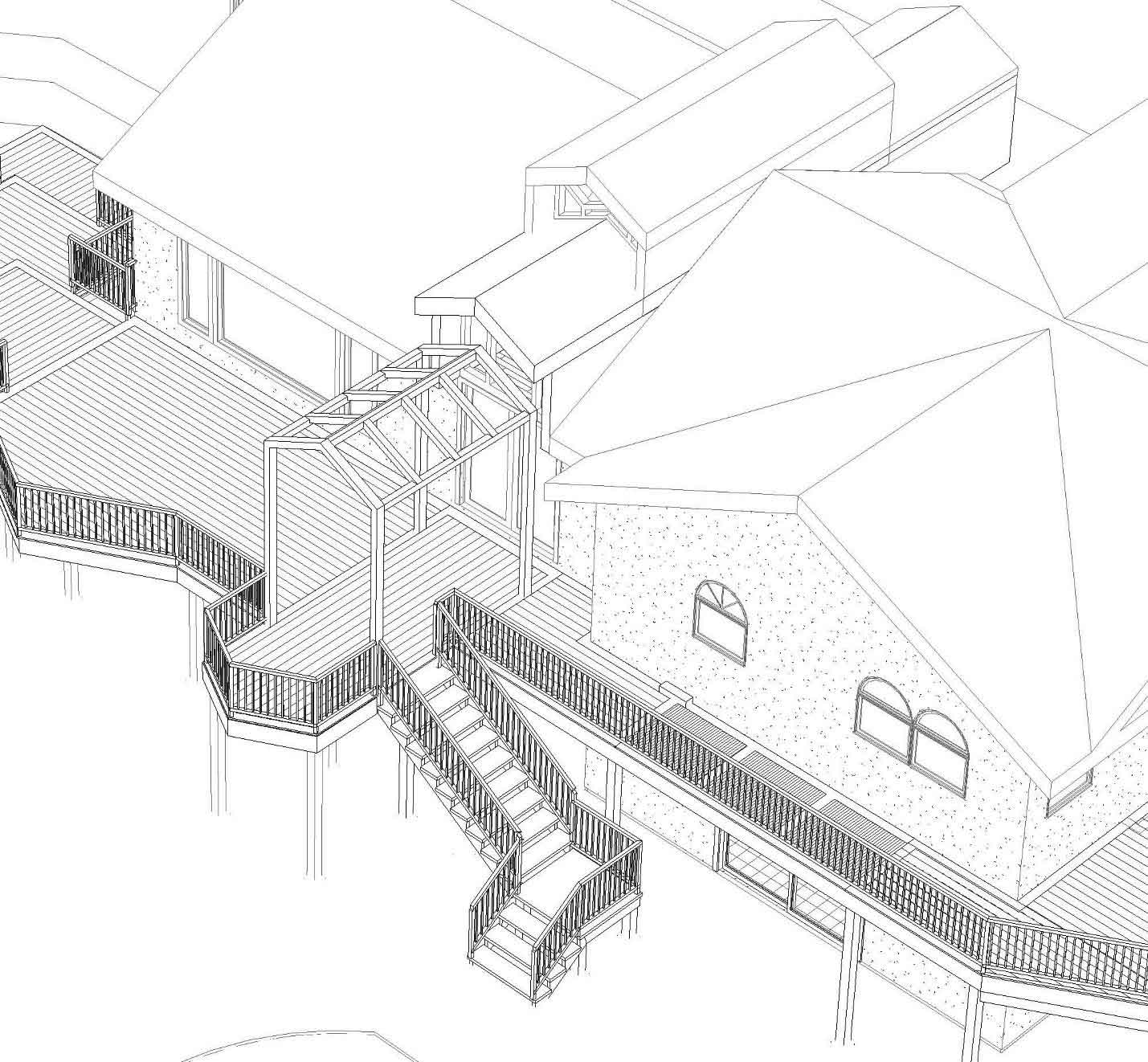
THE PLAN: The client did not wish to alter the footprint of the existing deck – with the exception of the stairs and catwalk – so we mimicked the beveled shape in the deck and roof in the new metal trellis.
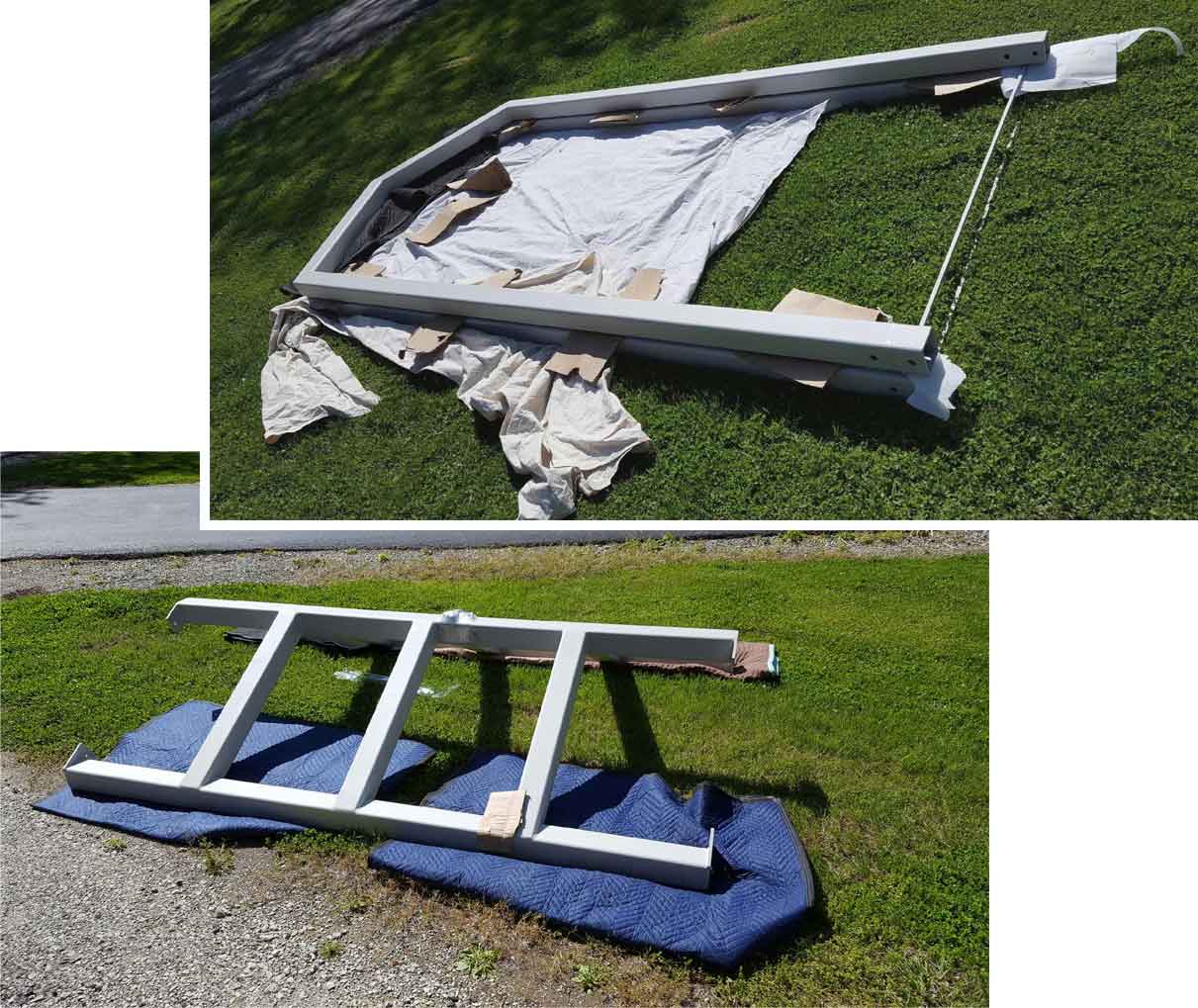
The new arbor is on site.
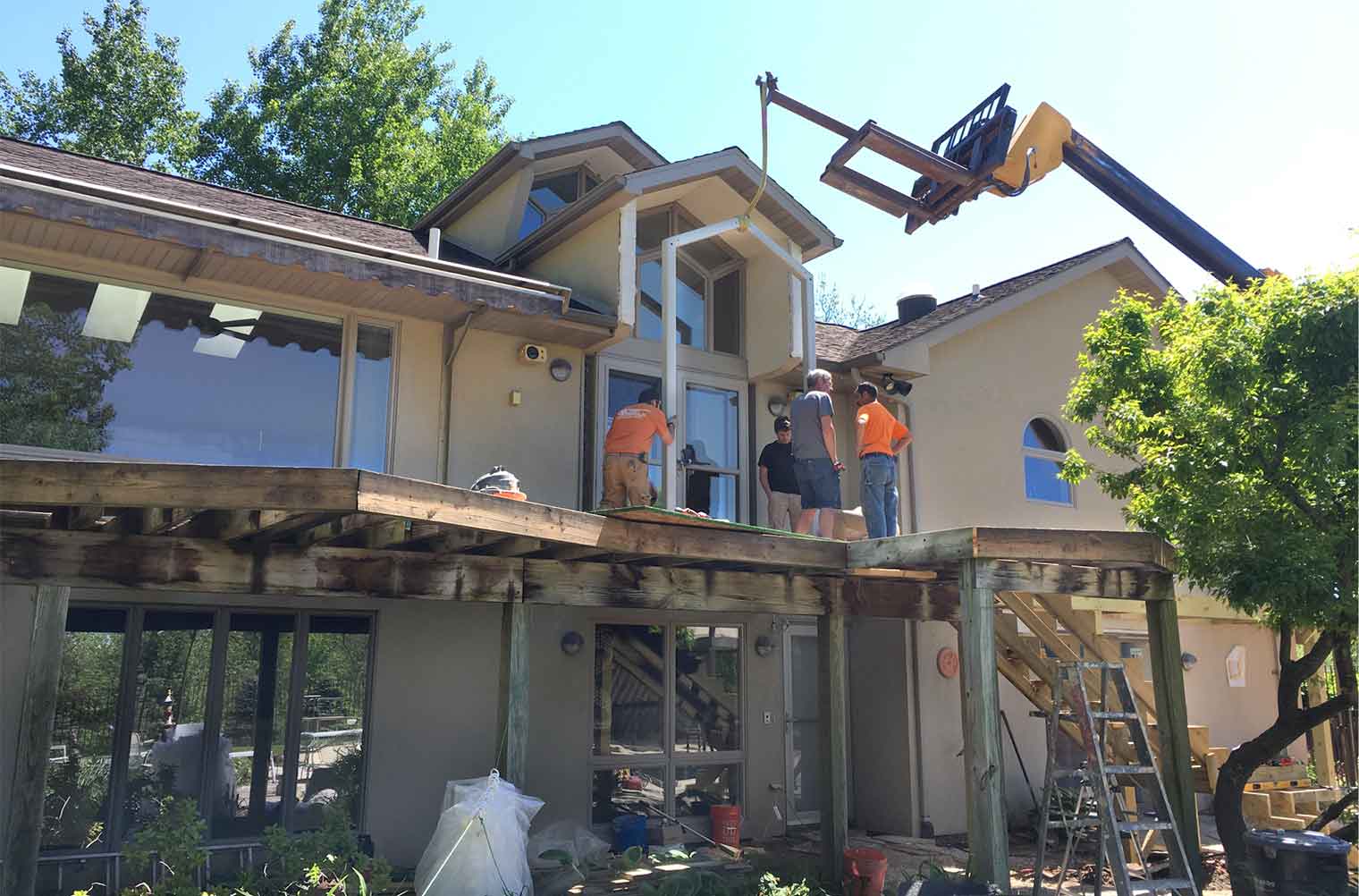
Hoisting up the first section of armature.
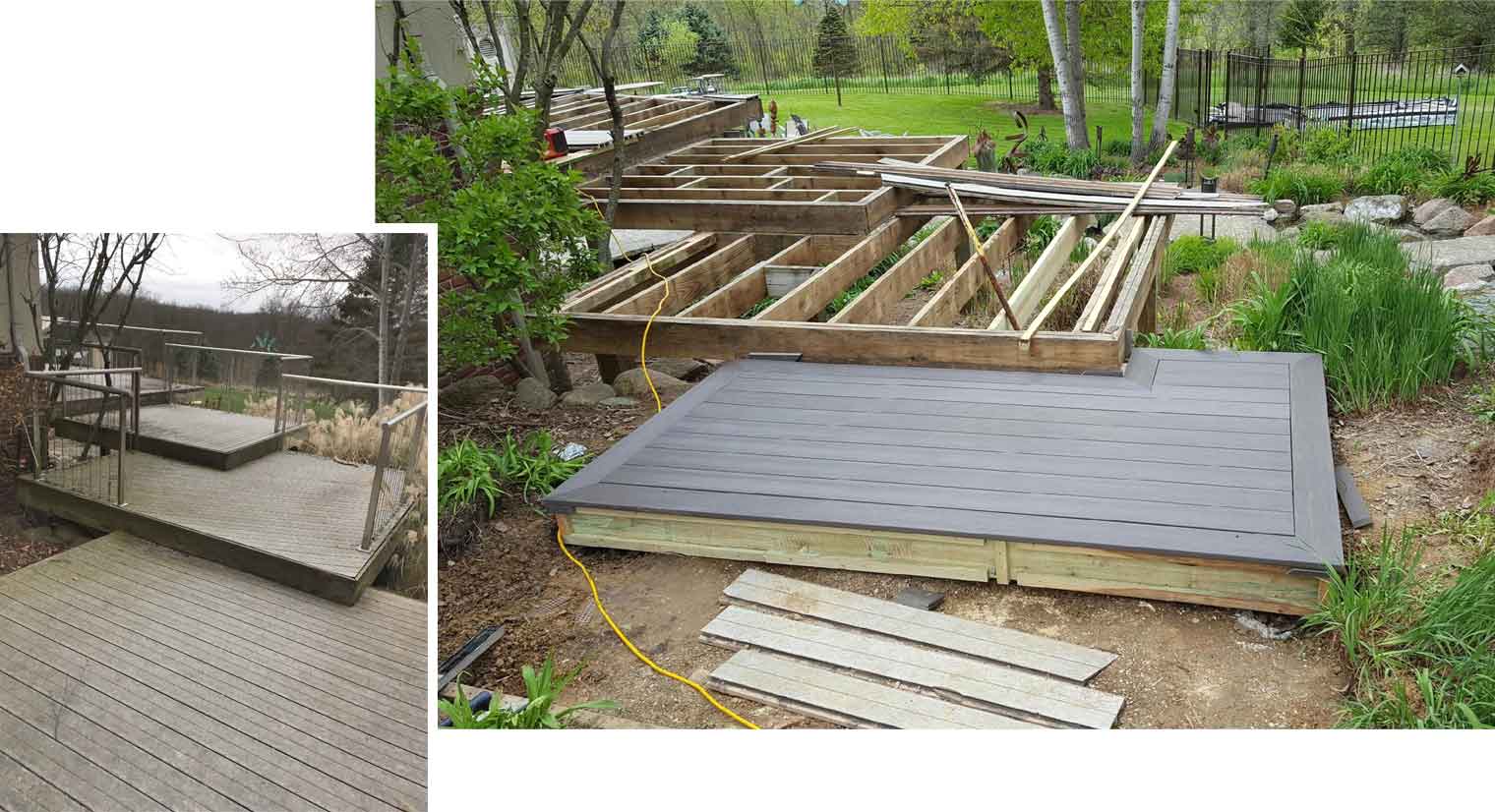
BEFORE & IN PROGRESS: The former decking material is being replaced by new composite decking.
A stone brown composite decking will replace the old weathered surface. We went with a picture frame edge and will add the same colored fascia. The original railing will be refabricated to avoid penetrating the new surface with eye-screws and to eliminate future rot issues.
Other contractors are helping the project come together fully. The pool is getting an update and some additional landscaping is taking place including a new fire pit area. This oasis is well on its way to becoming a stunning summer playground for all ages.
Stay tuned for more updates while we turn this already beautiful acreage into an outdoor retreat with much better flow and function. In the meantime, check out other strikingly gorgeous deck and patio projects in our Project Gallery.