The homeowner of this 1989 two-story house had a common request — “Please renovate these bathrooms!” The Silent Rivers team came to the rescue for a remodeling project that resonates with many owners of homes built in the 1980s.
Initially, this client called us about several smaller projects throughout the entire house. Her wish list was substantial and it included overall updates to the interior feel. But with the appropriate design plan and some determination, it will all be achievable. We are starting by recommending an interior color palette and finishes that could be carried throughout the house from bathrooms which we are starting now, to future projects such as the kitchen and the living spaces. We’ll focus on the bigger picture design and vision first.
Before we arrived on the scene, our client had already made a lot of progress in freshening up the décor by repainting walls, doors, trim and base moldings. But she needed help. And help was on its way with our first step being a remodeling job for the second floor hall and master bathrooms.
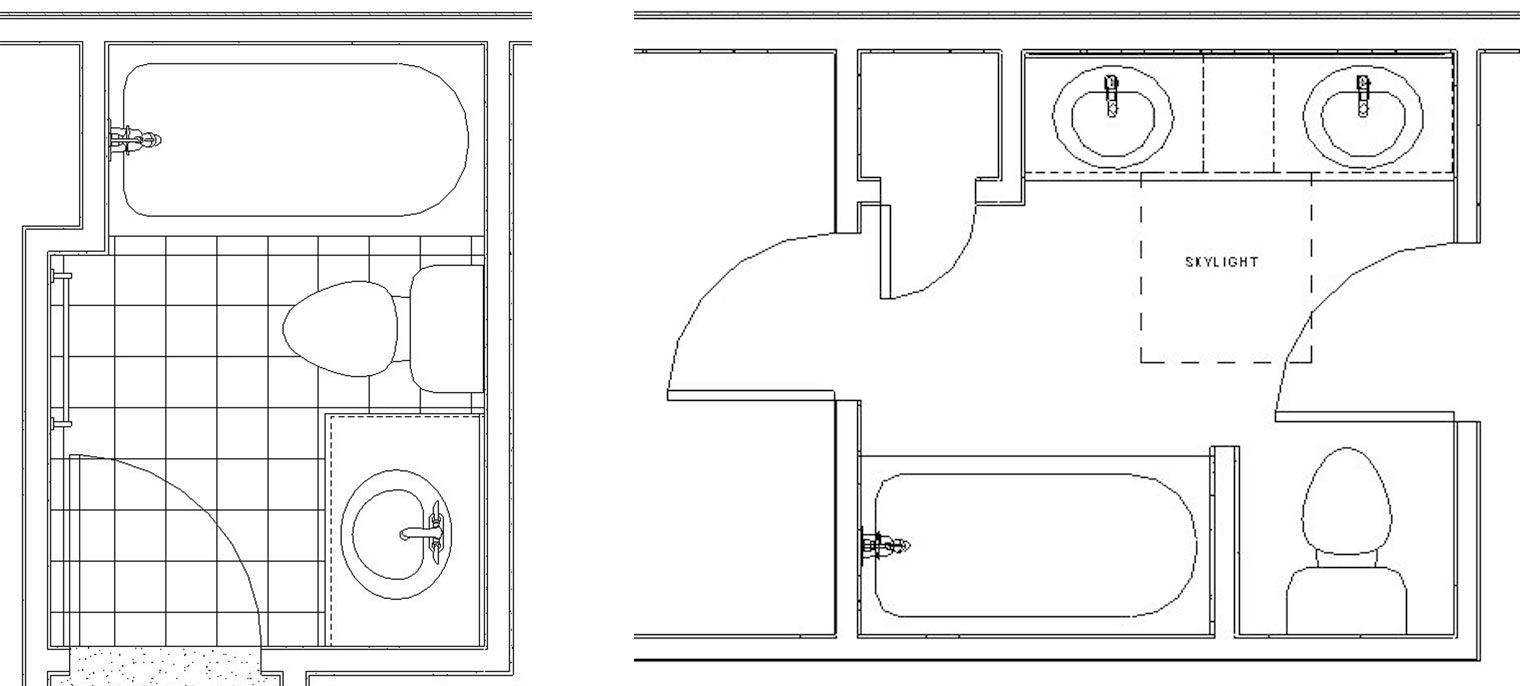
BEFORE: Existing hall bathroom layout on the left; existing master bathroom layout on the right
Both bathroom layouts were pretty straightforward. The hall bathroom was a standard layout that only needed new fixtures and finishes. The master bathroom layout needed some slight modifications. For example, our client did not need the tub — so we proposed a zero entrance shower with integrated seat and partial glass wall for an open feel and to allow more light into the shower. The vanity area was also addressed, altered to provide more storage and create a more contemporary aesthetic.
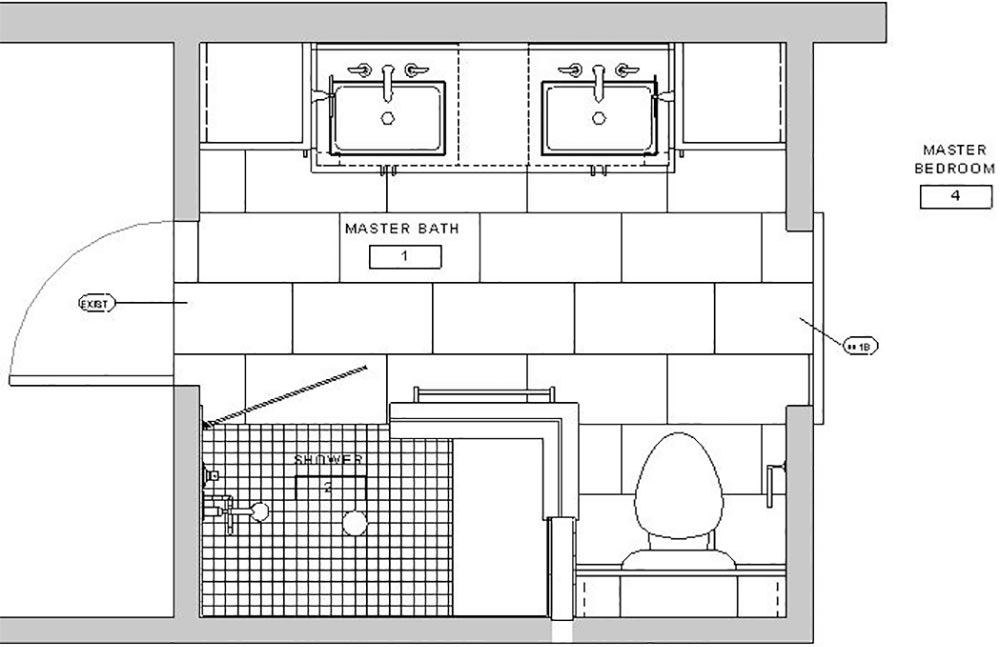
The new layout of the master bathroom
The original sink/linen pantry configuration was replaced with a symmetrical plan. By putting the two sinks in the middle and adding tall cabinets on both sides, we created a visual and functional frame.
We kept the toilet in its current location, but added an enclosed cabinet above for extra storage and functionality. Another small change is the alteration of the main door from the master bedroom. We replaced the swing-in door with a sliding barn door for added style, easier access and a space saving strategy.
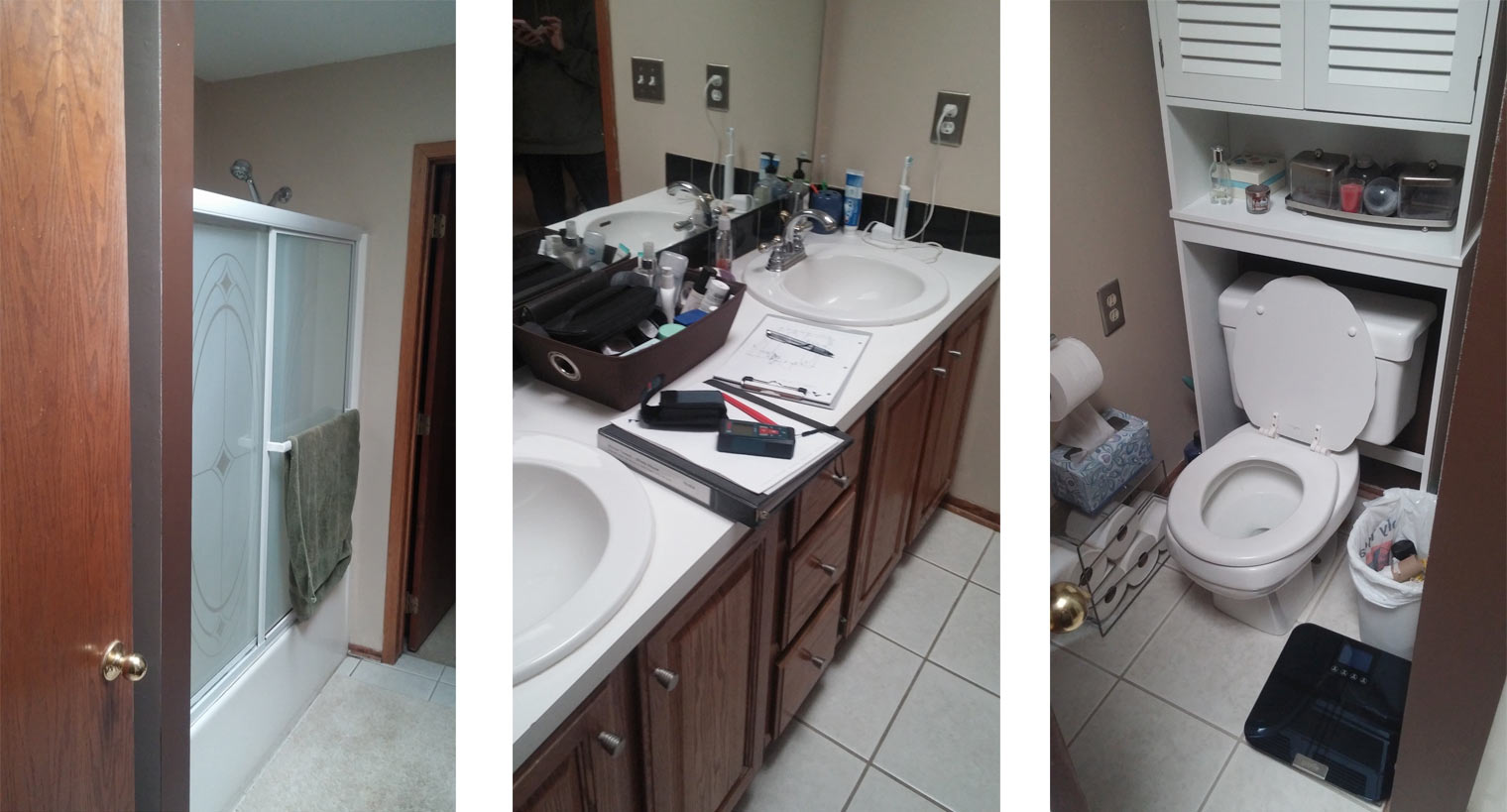
BEFORE: Photos of existing master bathroom showing tub, shower, vanity and toilet areas

The new vanity and storage area has two tall cabinets flanking the double sink vanity. The design successfully accentuates the middle zone by giving it a deeper depth. Across from this area, the design features a corner shower with a partial glass wall.
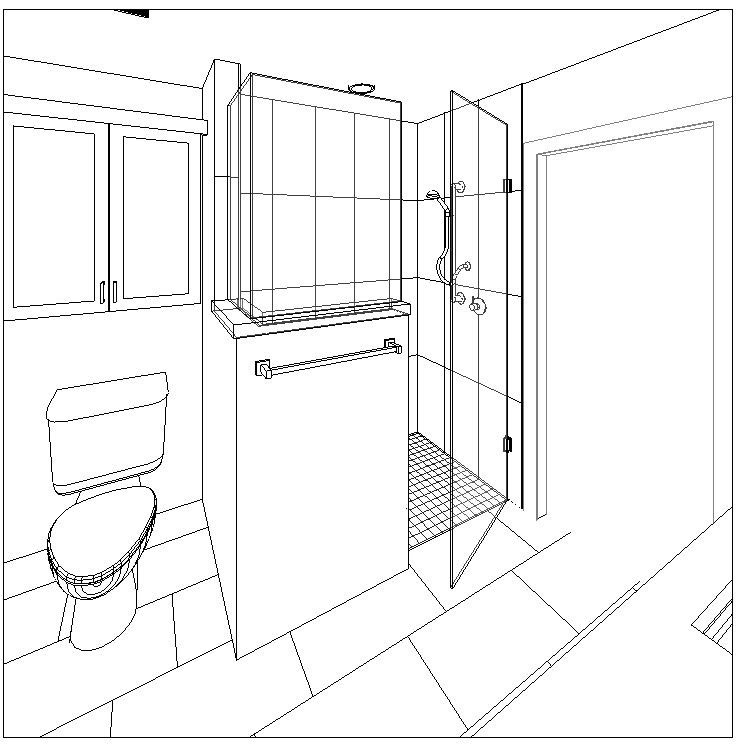
Another view of the master bathroom showing the zero entry shower and the additional storage cabinet above the toilet. The shower tile is oriented in vertical pattern to enhance the height of the space.
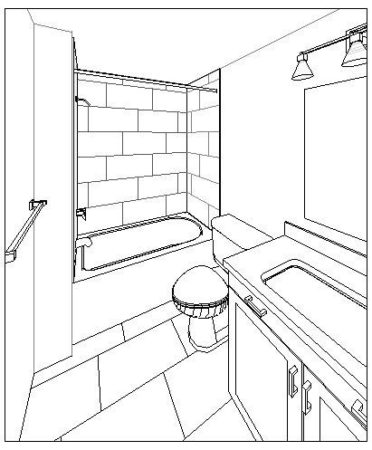 This 3D rendering of the hall bathroom shows the new floor and wall pattern in combination with the simple tub and fixtures.
This 3D rendering of the hall bathroom shows the new floor and wall pattern in combination with the simple tub and fixtures.
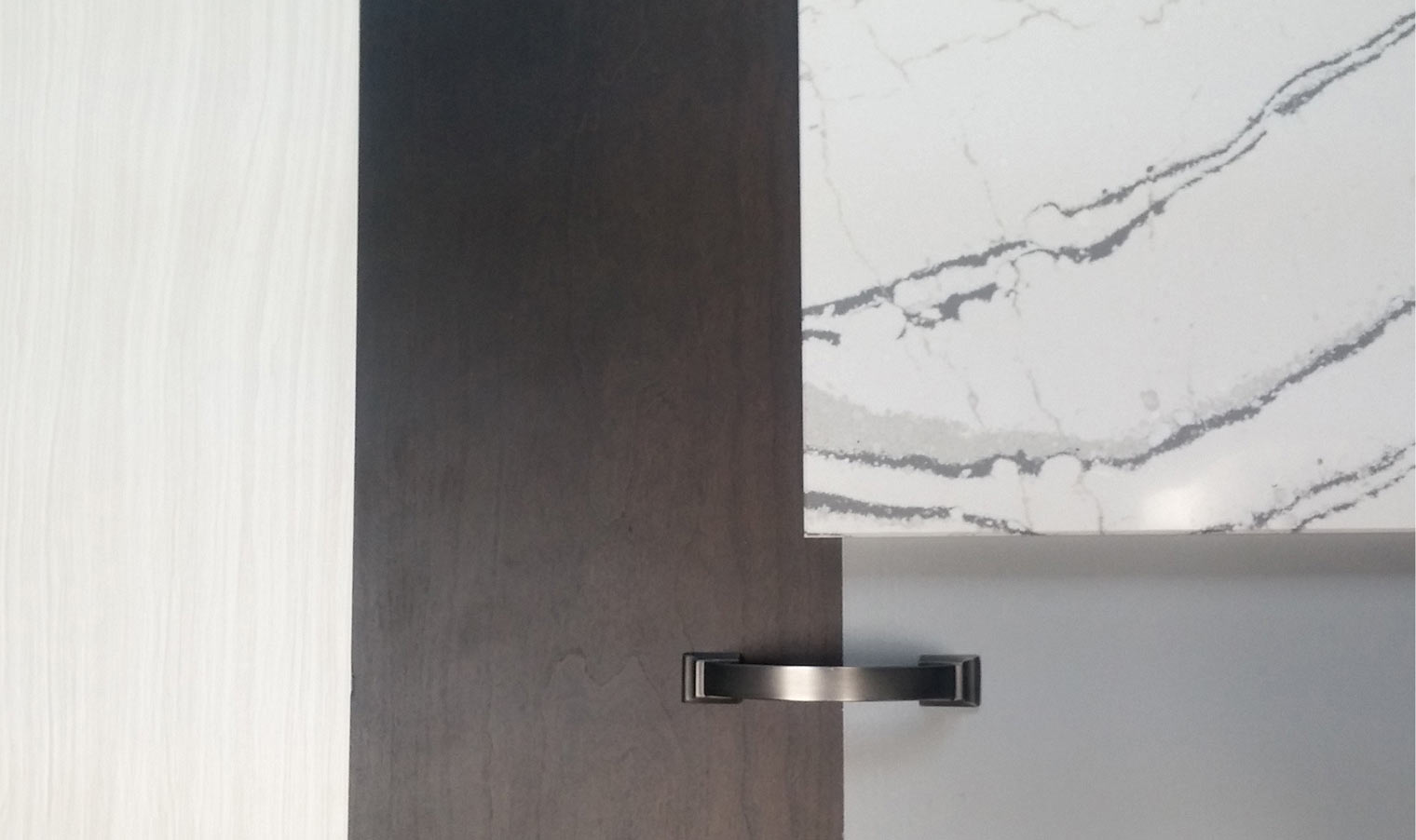
We chose our materials in a color palette that’s very clean and contemporary. We mixed two-tone cabinets in the bathroom for added sophistication and to enhance the vanity area. By using the same tile, but in different pattern, the two bathrooms will be visually different yet coordinated. This color palette will be used throughout the entire home, so we carefully selected a quartz countertop that has great properties for the future kitchen renovation.
Stay tuned for updates on this Project in Progress and visit more Bathroom remodeling projects in our Project Gallery!