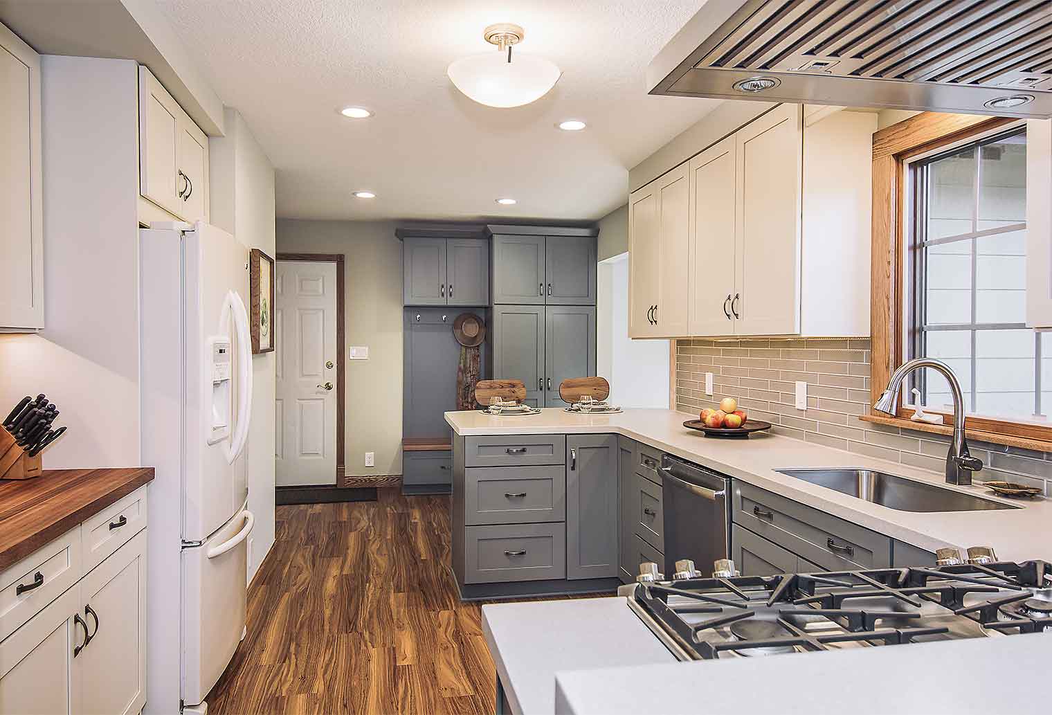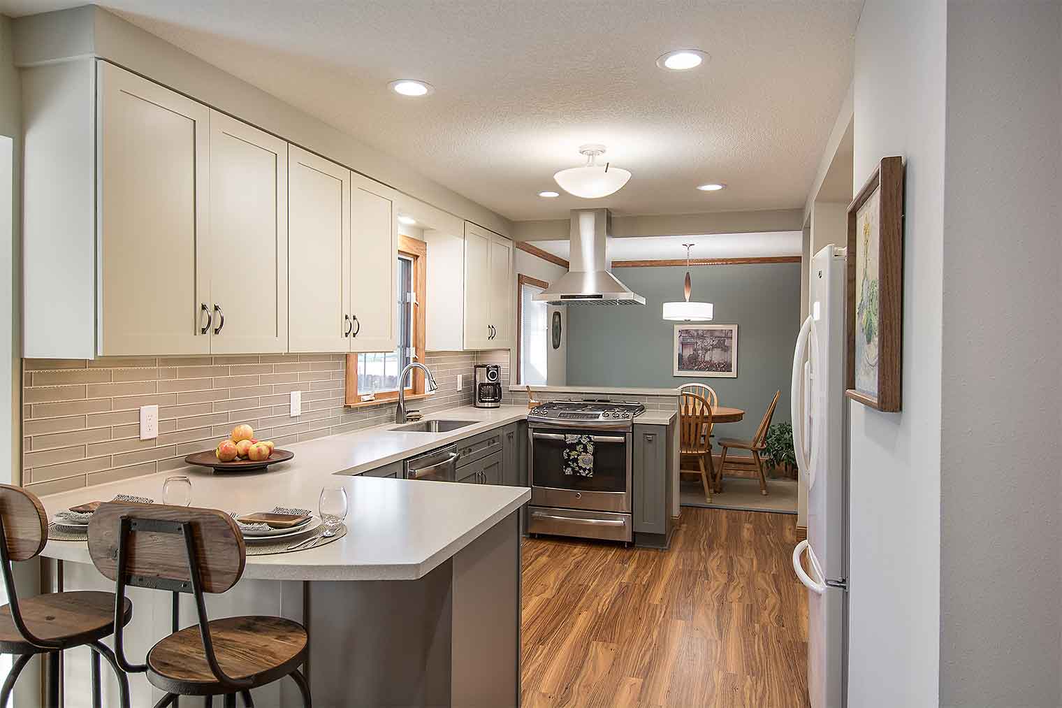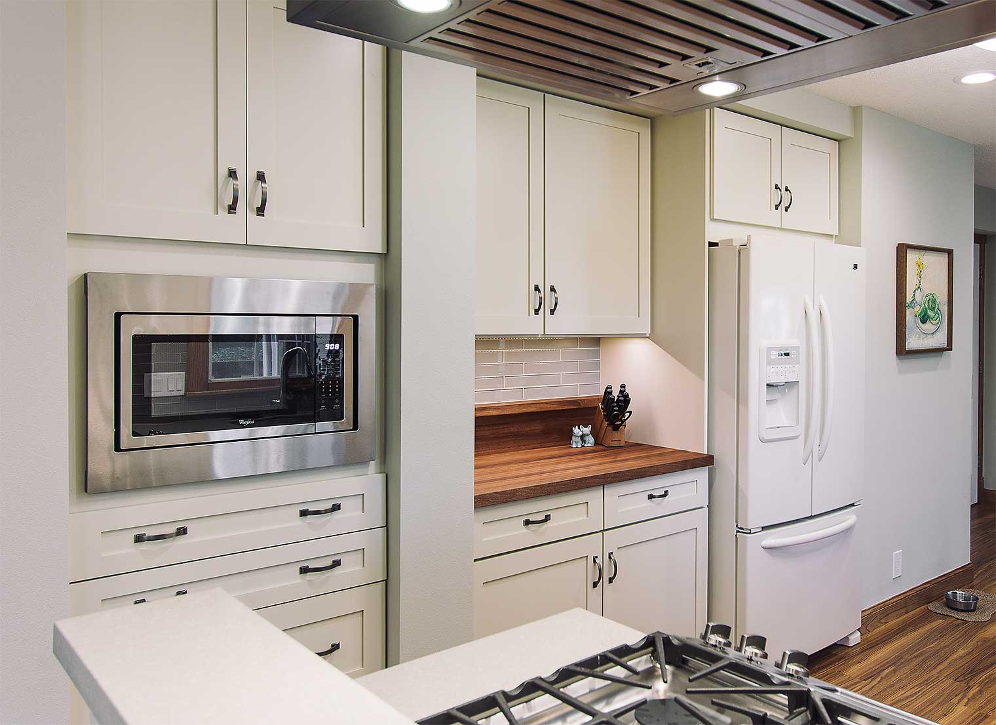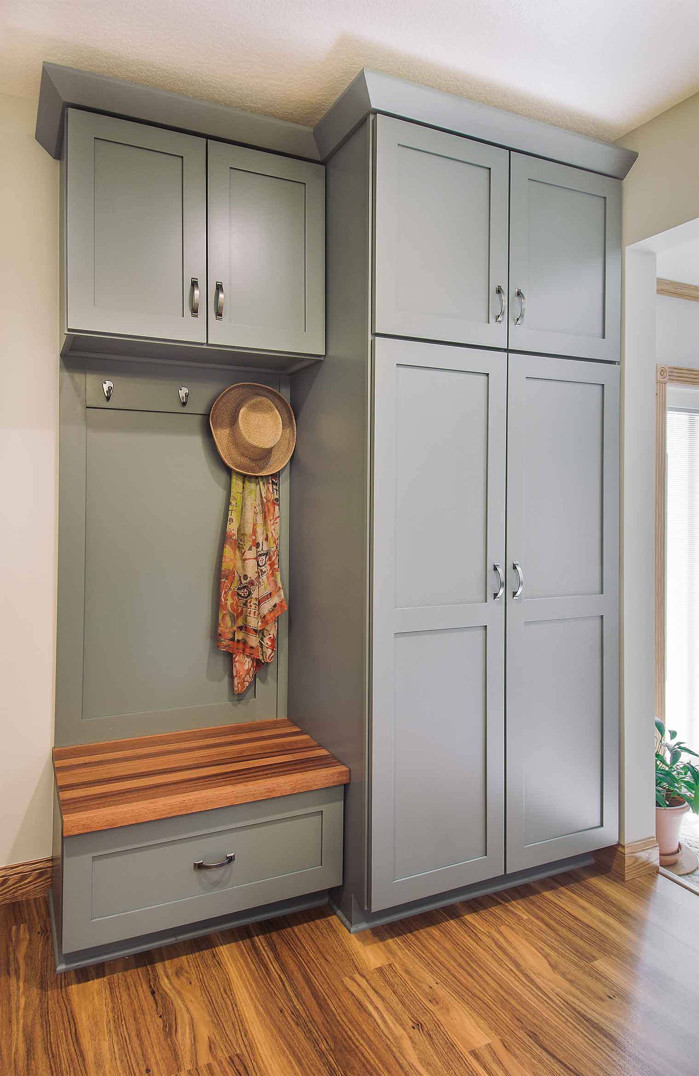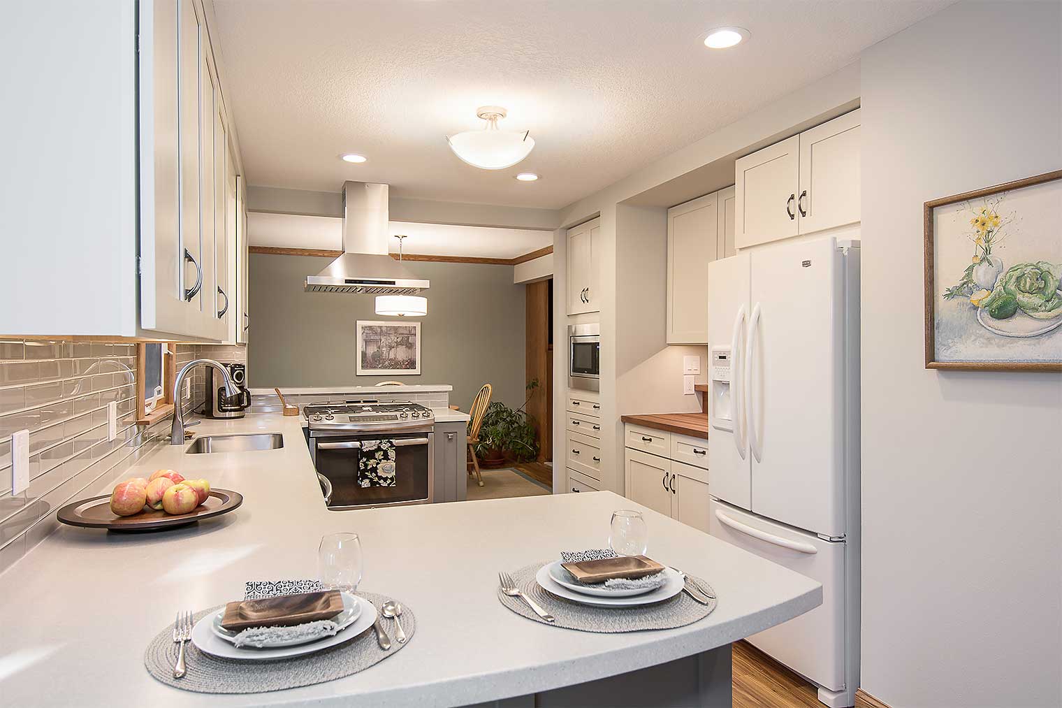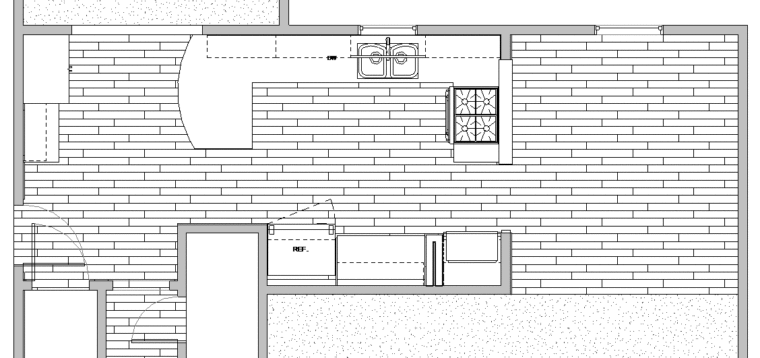We first introduced you to this kitchen renovation project in Project in Progress: Tweaks Here and There, Now a Major Kitchen Remodel! This beautifully renovated kitchen brings to mind something my grandfather used to say, “If it was any better than it is right now, it wouldn’t be as good.” Not only were the clients a delight to work with, this project’s transformation has been a perfect example of why I love what I do. When you walk into a room after it’s been remodeled and you need to stop and think hard to envision what it looked like before, I consider that a good sign. The clients couldn’t be happier with the fresh updates, the new layout and the fact that the finishes flow flawlessly into the rest of the main floor.
But you don’t need to take my word for it, the homeowner Cathy Medina graciously offered to write a blog about their experience. Thank you, Cathy and Rick, for making one of my first projects with Silent Rivers such a wonderful success!
Mid-80s kitchen remodel: A homeowner’s experience in her own words
written by Silent Rivers client Cathy Medina
After 10 years in our home, my husband and I agreed it was time for a kitchen remodel. The dark wood cabinets and wheat-tile backsplash reflected their 80s origin.
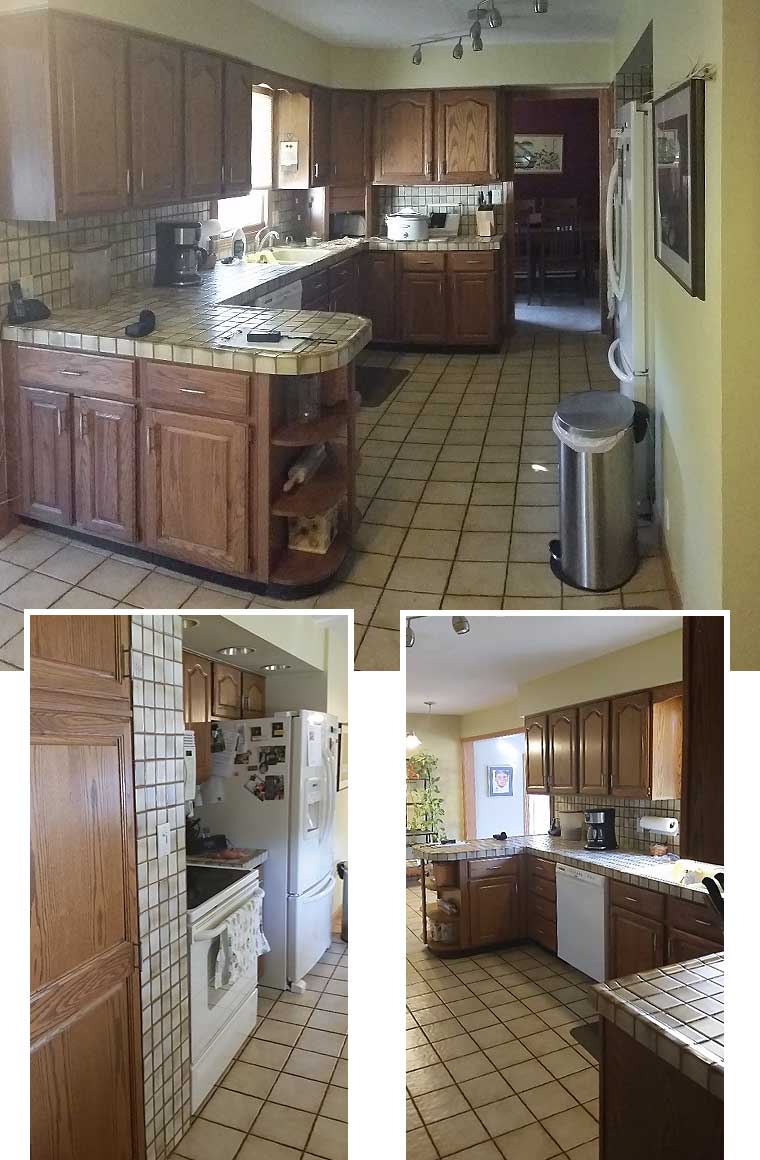
Before: The kitchen had a monotone color scheme and was outdated.
Our neighbor Joe Jordan is an artisan at Silent Rivers, and he encouraged us to check out their work. The first meeting with designer Tyson Leyendecker inspired our confidence, and he assured us they could work with our budget.
Making our Wishes Come True
Topping our wish list, we hoped to open the kitchen to the dining room by removing the wall from counter to ceiling. Close behind on our list, we wanted a comfortable family gathering space, a casual eating spot for two, and a locker-style cabinet to help hide clutter. And we’d welcome anything to help keep us more organized.
The Silent Rivers team took a deeper dive, taking pictures and exacting measurements, drilling holes for a behind-the-bulkhead look, asking questions, and carefully thinking through ways to make our space both beautiful and functional.
In a serendipitous turn, Molly Spain, a former co-worker, is now a designer at Silent Rivers. Years earlier we’d asked her for some kitchen design ideas, but remodel plans stalled. But here we were again, excitedly exploring kitchen design ideas together.
Molly suggested moving our stove to the wall we planned to open to the dining room so I could visit with guests while cooking. The stove would be closer to the sink. And it would clear the traffic path from the kitchen to the dining room. It took time for me to warm to the idea. But now the view from the stove to the dining room is one of my favorite things.
Faced with corner cabinet dead space by the stove, the team suggested we consider accessing the space from the dining room. So now we have two spacious touch-activated drawers there, painted to blend in with the dining room wall.
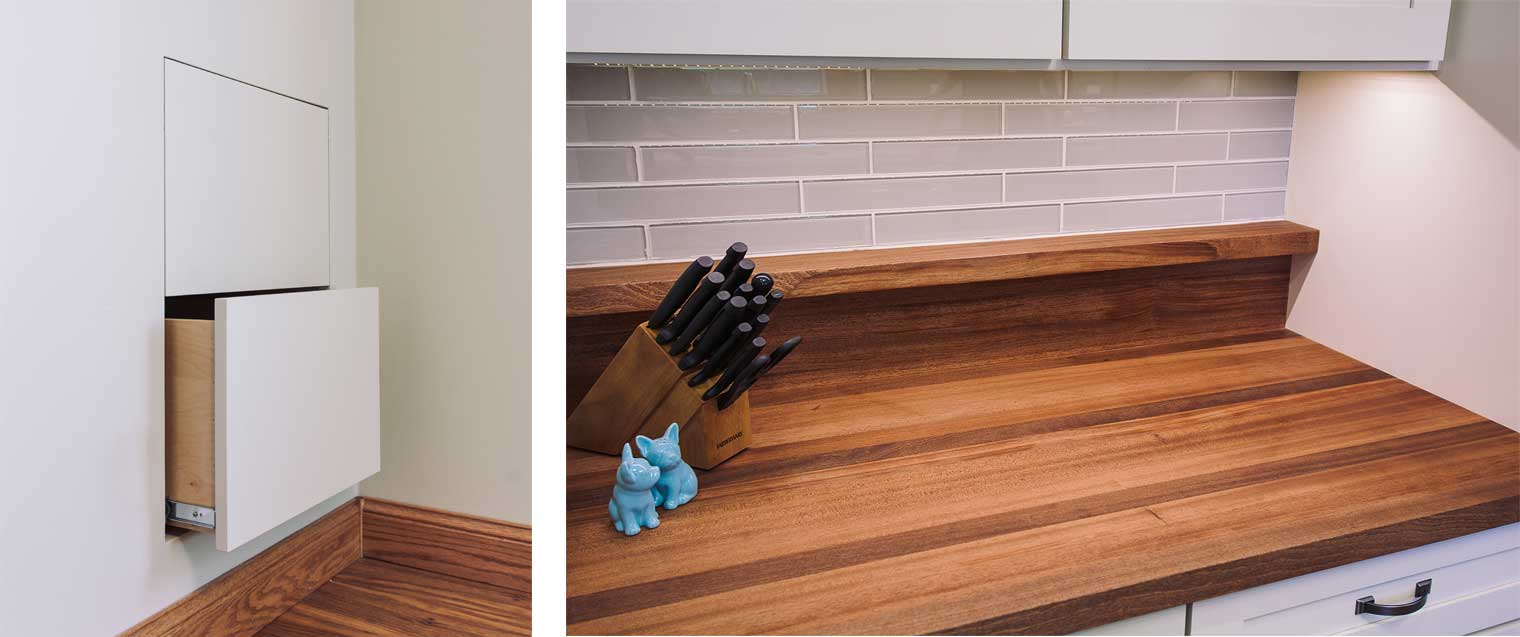
Spacious touch-to-open cabinets in the dining room prevent kitchen cabinet dead space. A mahogany butcher block top with integrated backsplash is the prep space and baking area.
Silent Rivers helped us explore cabinet styles and features, handles, paint colors, lighting, flooring, sinks, appliances, and backsplash options. Molly quickly picked up on my taste, and she’d share samples or email us links or pictures. At their suggestion, I started browsing Houzz and Pinterest to help define the styles I liked.
For close to two months, we brewed coffee in the living room, washed dishes in the basement, and microwaved food in the garage. We found creative ways to cook on a hot plate and took advantage of our excuse to eat out. It was an adventure. But just as planned, the remodel — from demo to completion — took about eight weeks.
Lead artisan Craig Seagren kept us in the loop about what contractors would be at our house and when. Often crossing paths in the morning, we’d trade questions and updates. When installing our stove hood, Craig noticed some minor dents. Aside from needing to return two appliances damaged in shipping, our remodel went smoothly, on time and on budget.
The team’s attention to detail paid off. Wall and ceiling textures and wood trims seamlessly blend new with old. And our locker wall with the butcher-block bench is just what we’d hoped for.
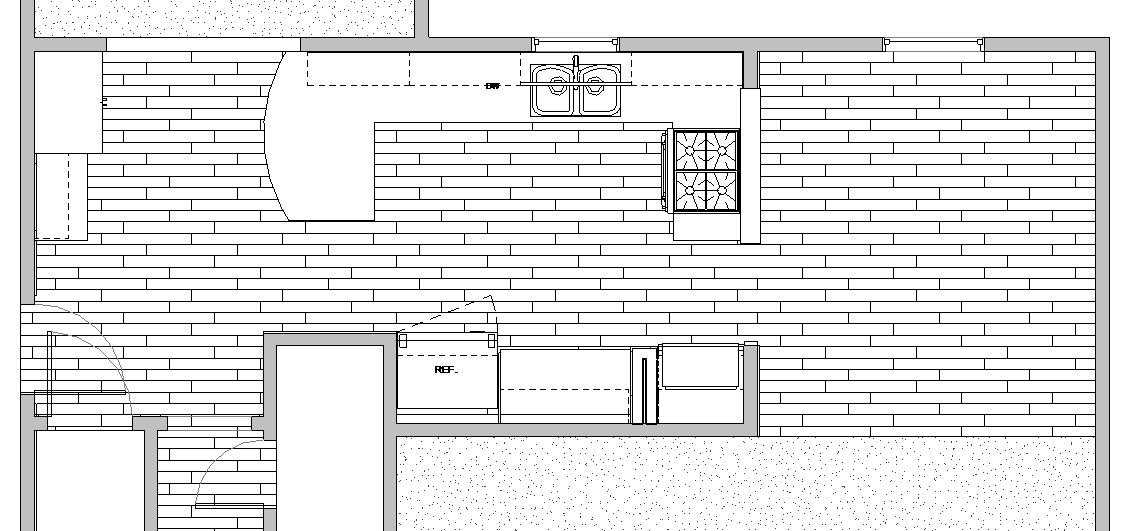
The new layout
We’re still getting to know our new space and appliances. But it already feels like home.
Written by Silent Rivers client and homeowner Cathy Medina
See more Silent Rivers kitchen remodels in our Project Gallery »
