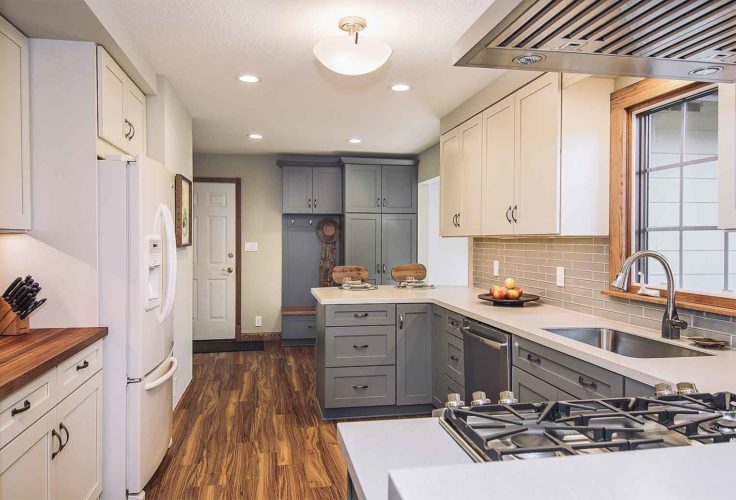This kitchen renovation project began about six years ago when a co-worker asked me ‘What would you do with my kitchen?’ We had a chat on how to quickly and easily update her kitchen; but deep down we both knew what she really wanted was a major renovation! She and her husband were well over the kitchen’s wall-to-wall, floor-to-ceiling tile, brown grout, outdated cabinets and funky cabinet pulls, not to mention the plaid blue wallpaper and duck decoy border. I suggested removing the wallpaper and warming up the walls and replacing the cabinet pulls. It was, at least, a start.
Back to the Future Kitchen
Fast forward to April 2016. I was new to Silent Rivers and as part of my training I was tasked with drawing up the existing conditions of a kitchen remodel that was in progress. From a sheet of grid paper with hand drawn lines, arrows and measurements and a few photos, I began to create the necessary Revit files. (Revit is an application for creating 3D design and construction models). But all the while I was thinking to myself, ‘Strange, I swear I’ve been in this kitchen before.’
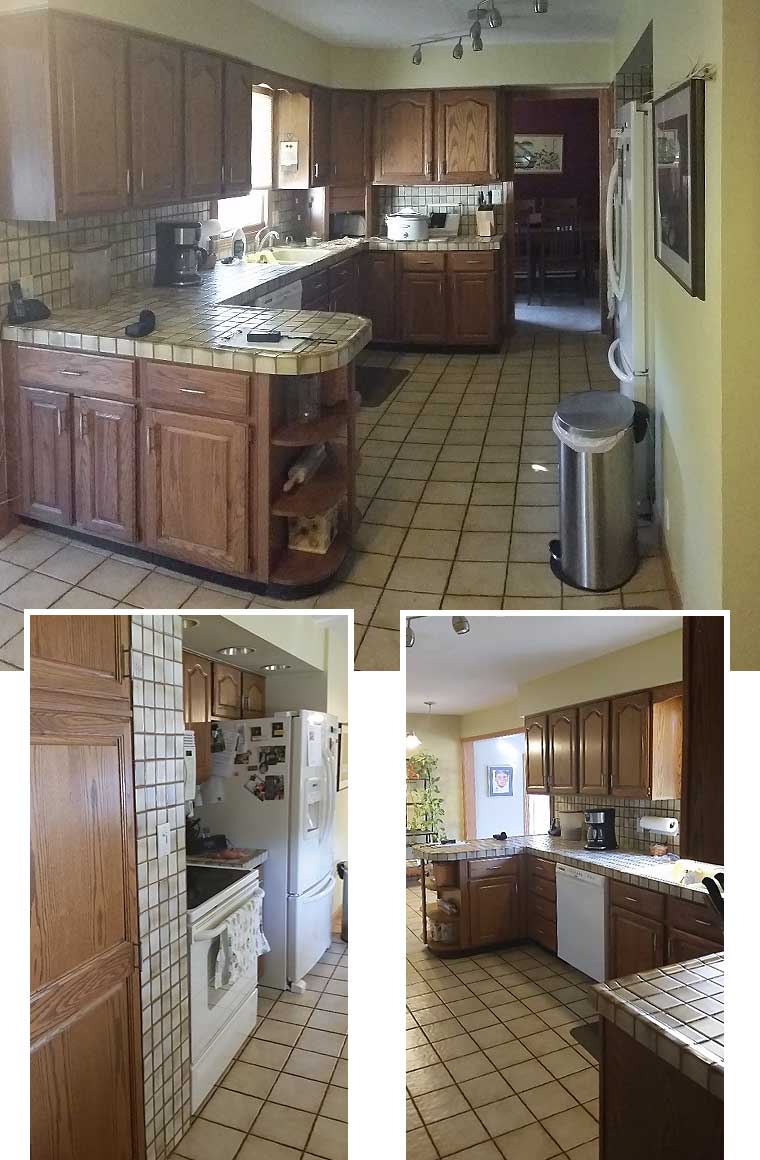
Our homeowners have completed several cosmetic updates in their ‘vintage’ kitchen. Now it’s time for a major renovation! Along with outdated cabinetry, counter and floor tiles, our clients were also frustrated with cooking challenges. So we started by reconfiguring the layout of the kitchen.
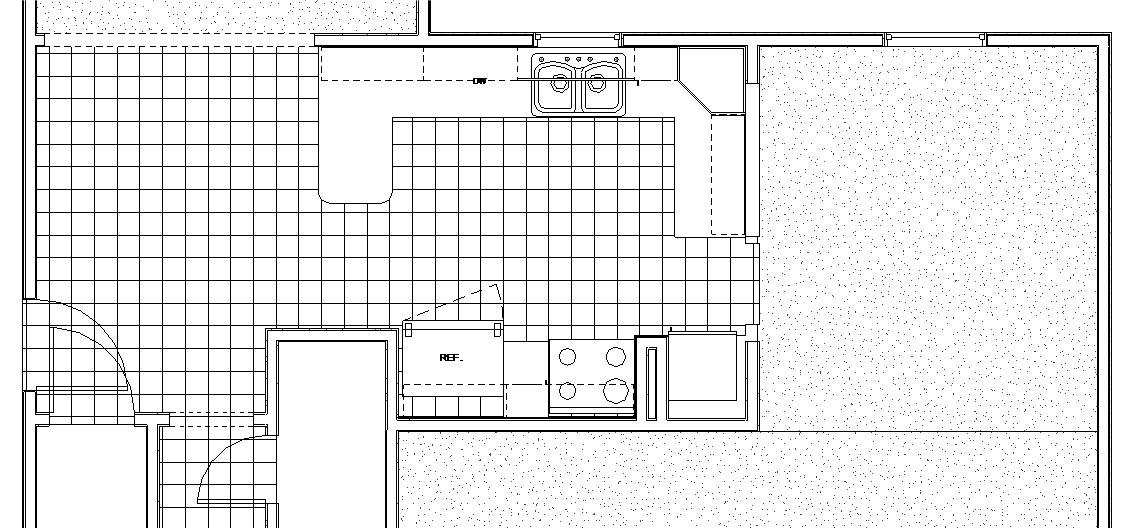
This before rendering of the original kitchen floor plan shows an extra-large, but underutilized entry area off the garage – a perfect opportunity to rethink the functionality of that space!
Cosmetic Improvements Turn Into A Dream Kitchen!
Long story short, it was a fun meeting getting reacquainted with the homeowners. We caught up on the years that had passed and decided it was great fate that had brought us back together. While the kitchen was no longer crowned with ducks and some updates had taken place, there remained lots of room for improvement. My former co-worker and her husband decided to take the plunge into a full remodel. It was time to turn the kitchen they had into the kitchen they really wanted.
While I worked through the clients’ goals and desires for the remodel, I discovered that they loved to cook – but this was a challenge mainly because of the current position of their stove. It was tucked back in a corner, up against a wall with little room to breathe. Fixing this dilemma became a focus of the redesign. The fact that they want to open up the space into their formal dining room, moving the range into the new peninsula was a good start. We also wanted to make better use of an oversized entry off the garage, so we added a locker and pantry and created some bar seating in the plan. This will add visual length to the room and be a much more effective use of the current space.
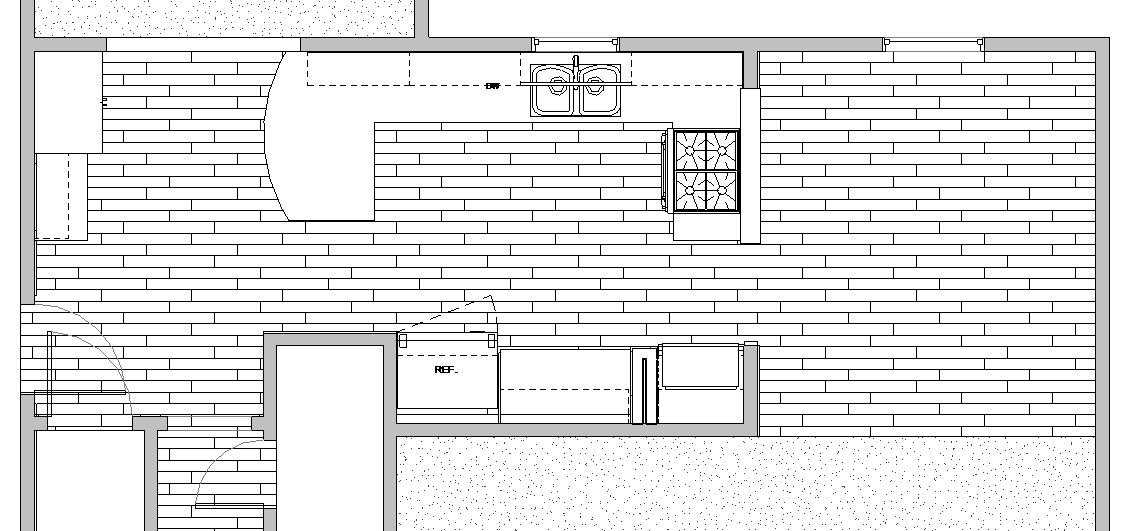
The new floor plan shows the improved location of the cooking range, additional bar seating and a much needed locker and pantry area off the garage entrance.
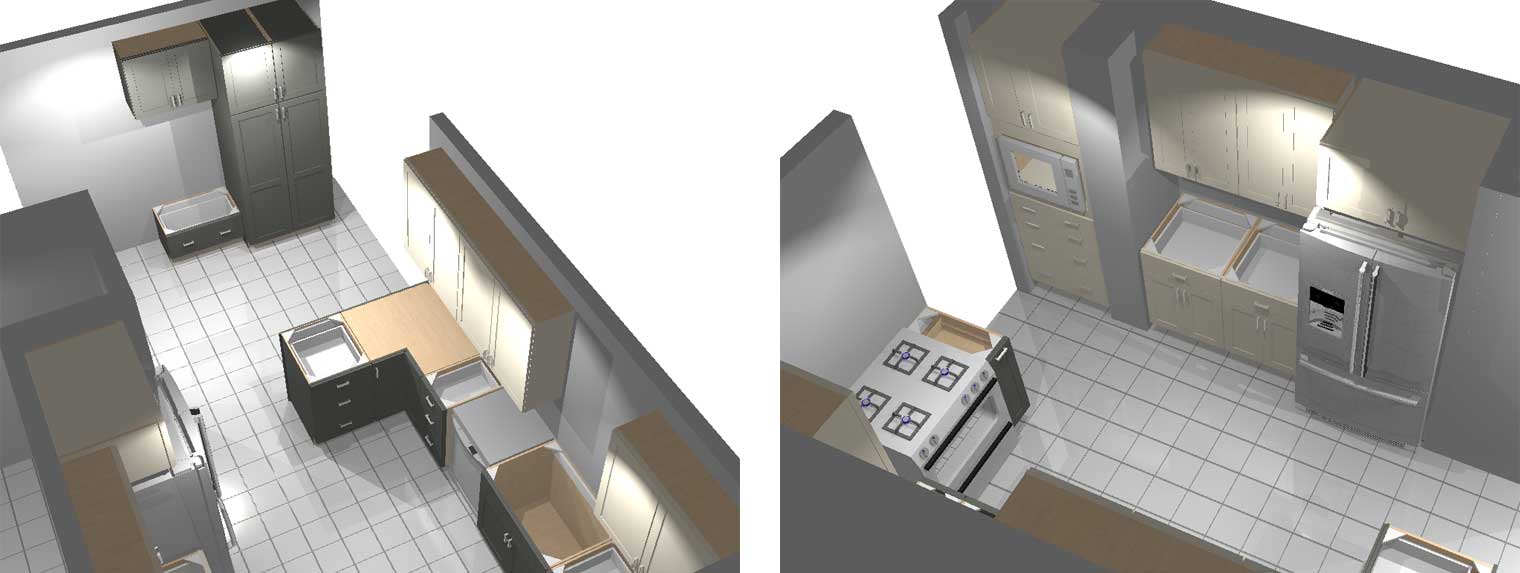
One of the nice things about using a 3D rendering program is that it really helps the client visualize the concepts and feel more confident in the design, as seen here in this cabinetry layout rendering.
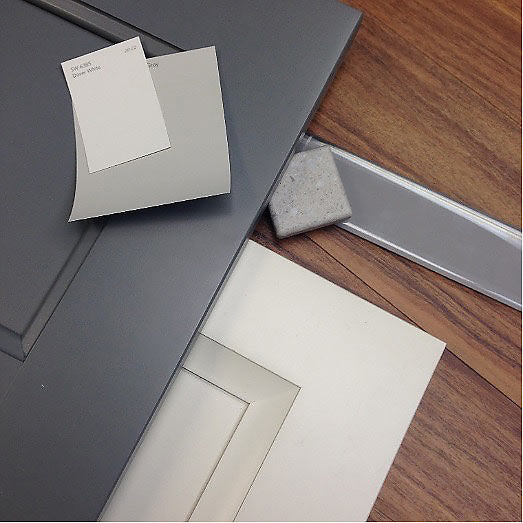 The Updated Color Palette and Materials
The Updated Color Palette and Materials
Modernizing the kitchen will involve adding new cabinetry in a light, soft crème tone combined with darker ‘willow’ tones for the locker, pantry and main base units. We chose a warm mid-tone wood flooring that will be repeated in the mahogany locker bench top and a butcher block countertop section. Concrete-grey countertops and a sleek 2” x 12”glass backsplash tile will add a modern touch. Talking the homeowners into ANY tile was at first a chore (remember they were well over tile!). But I was able to convince them of a touch here and there. Whew!
Progress is Being Made – Stay Tuned!
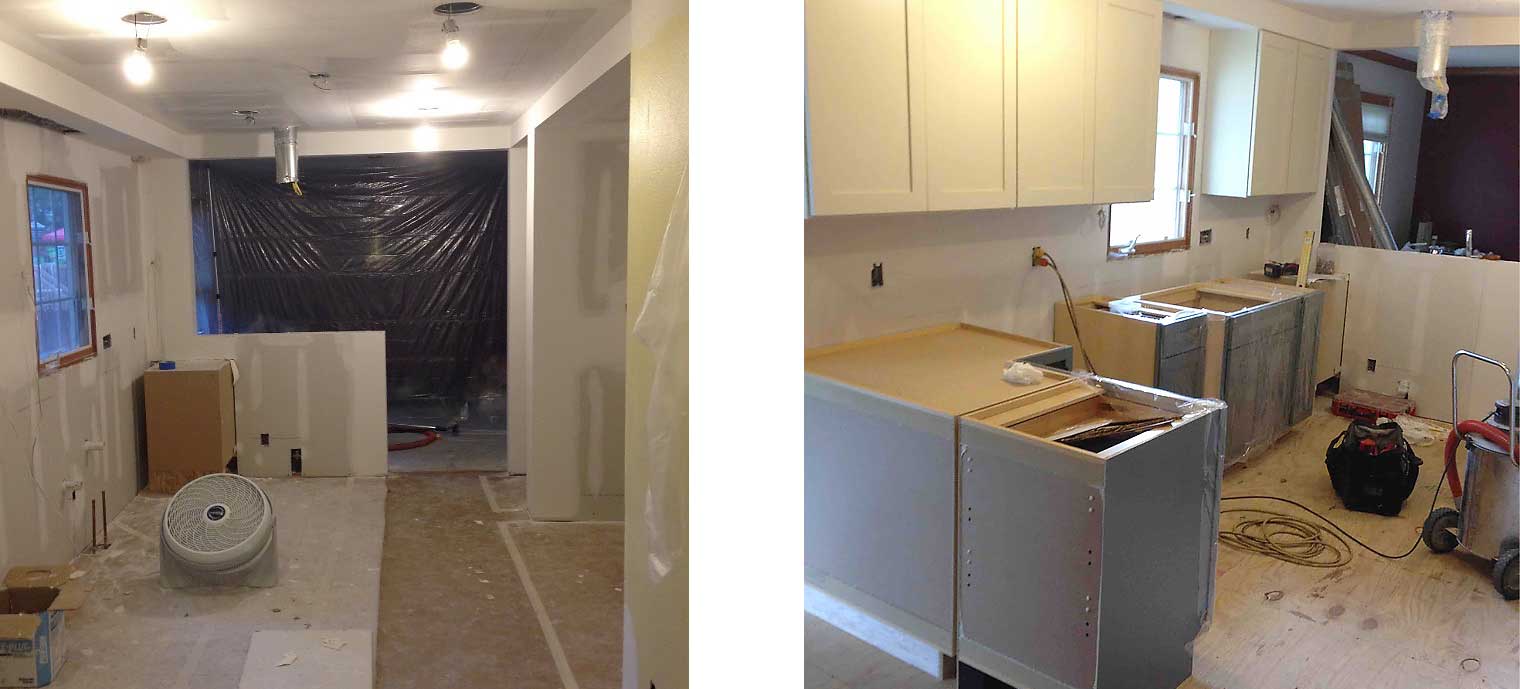
As evidenced here, we are currently in the beginning stages of this renovation. Stay tuned to our blog and our Facebook page for frequent updates on the progress of this soon-to-be-beautiful kitchen!
See other Silent Rivers Kitchens by visiting our Project Gallery »
