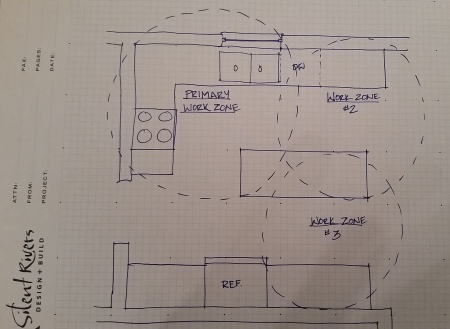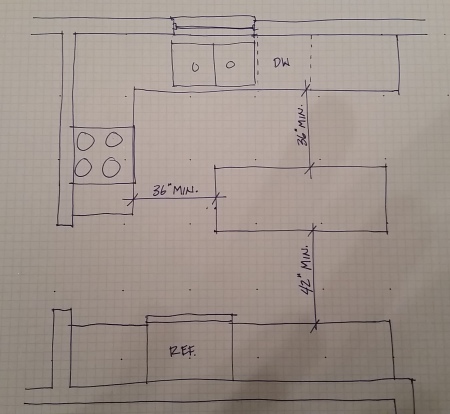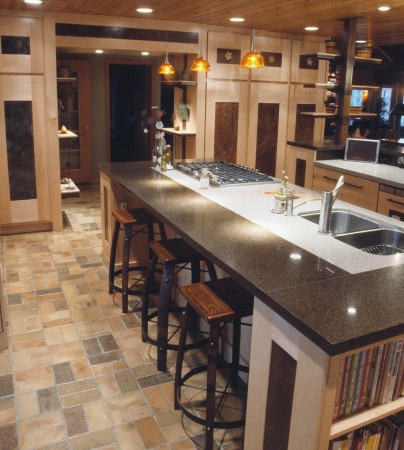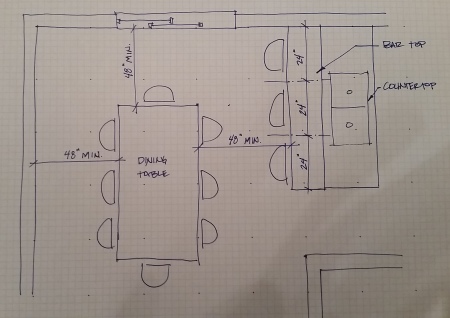Every year we find ourselves in a familiar place around the end of the year. Family and friends gather and, often, relationships are tested. If you are the host, there are ways to design your home to make company a little more bearable.
Let’s start with the idea of personal space, or as Sarah Susanka describes it in her “Not So Big House” series (www.notsobighouse.com), an “Away Space.” While the common trend for entertaining, and floor plans in general, is to have an “open concept” where multiple rooms blend together, which can be important to making your home “flow,” it is equally important to have areas where you can escape. Being too close to too many people for extended periods of time, family or not, is bound to lead to a certain amount of stress. Having a private area to step away and decompress can be extremely helpful. This may be a small sitting room, a finished basement, or even a more formal dining room for some people. Whatever shape it takes, the room should allow you to feel separate from the main entertaining area.
But, at the heart of the matter is the fact that you will be around groups of people in a confined space for uncertain periods of time. How can we make those times amongst the group even more enjoyable? Let’s focus on the most crowded areas, the kitchen and the dining room. Here are some design strategies to help lessen the congestion and give you a little more personal space.
When planning your new kitchen:

This kitchen floor plan illustration shows how multiple work zones can reduce congestion in the kitchen.

This kitchen floor plan shows the minimum clearances necessary to navigate around a kitchen.
Worry less about the traditional work triangle and focus more on work zones. The proximity of appliances and sinks are important, but if multiple people are going to be working or gathering in the kitchen, it is more important that they are not running into each other. Try to create a work zone where the primary cook can operate and peripheral work zones allow additional people to help, or just enjoy conversation.

In this kitchen, the countertop colors also help to designate work zones. The gray countertops are for the primary cook, while the brown countertops are for other people that may be in the kitchen at the same time.
Make sure you have adequate circulation to eliminate the bottlenecks while moving from one area to the next. You may have always dreamed of a kitchen island but sometimes they actually get in the way. It is important to maintain at least 36” between work surfaces, and preferably 42”-48” so that 2 people can pass or work back to back without bumping into each other.
Eat-in seating can be nice, but only if you can move around it. If there are going to be stools at a counter or bar top, there needs to be at least 48” between the top and whatever might be behind it. This will allow someone to stay seated while another person passes behind them.
What the dining room needs:
The same rule for the countertop seating applies at the dining table. There should be at least 48” of clearance if you want somebody to be able to walk behind someone seated at the table.

This illustration of a Dining Room shows the necessary clearances around the table. It also shows how to plan for eat-in bar top seating in a Kitchen.
Each person at the table should have at least 24” of elbow room. This often gets reduced during the holidays, especially as the kids get older and get added to the adult table, but keeping a minimum of 24” will allow more comfort for each diner to enjoy their meal. This, again, applies to the counter or bar top seating.
Most of us enjoy how the holidays bring people together, but let’s face it, we all need a certain amount of space to ourselves. Through thoughtful design and a little bit of foresight, we can make entertaining during the holidays, or anytime for that matter, more enjoyable for everyone… With or without a bottle of good spirit.