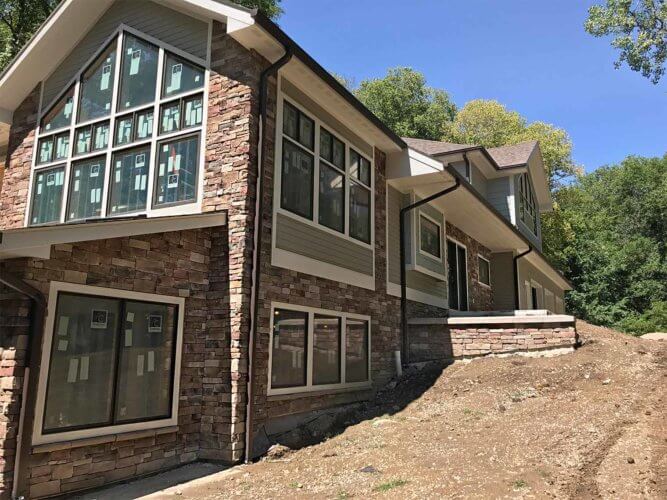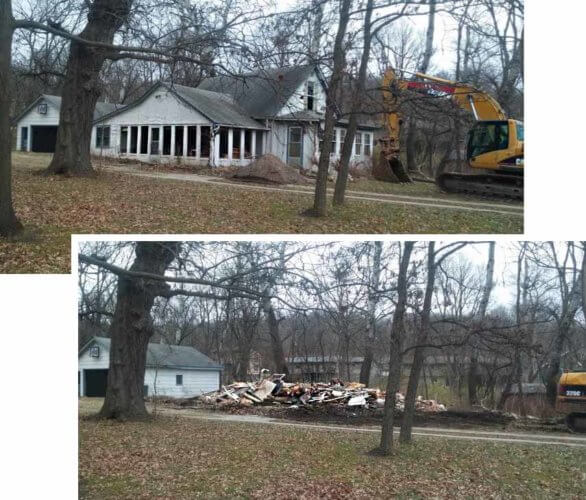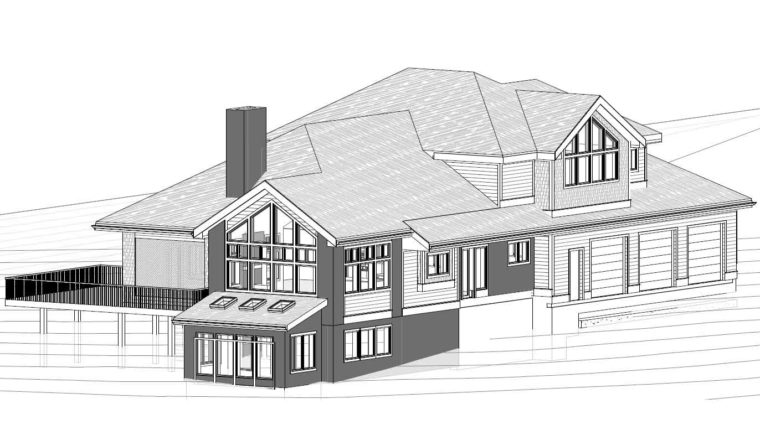We first introduced you to this custom home project in its planning stages in Project in Progress: Planning a Not-So-Big Custom House! Later we provided another follow-up about the demolition and the beginning of the construction process in A Not-So-Big Custom Home: Breaking it Down, Building it Up. Today, we’re bringing you another update of how beautifully this project is coming along.
First, a reminder of where we are headed! Here you see a computer rendering of the exterior views of the completed home showing how it will be situated on the grade and how the earthwork is being addressed during construction.
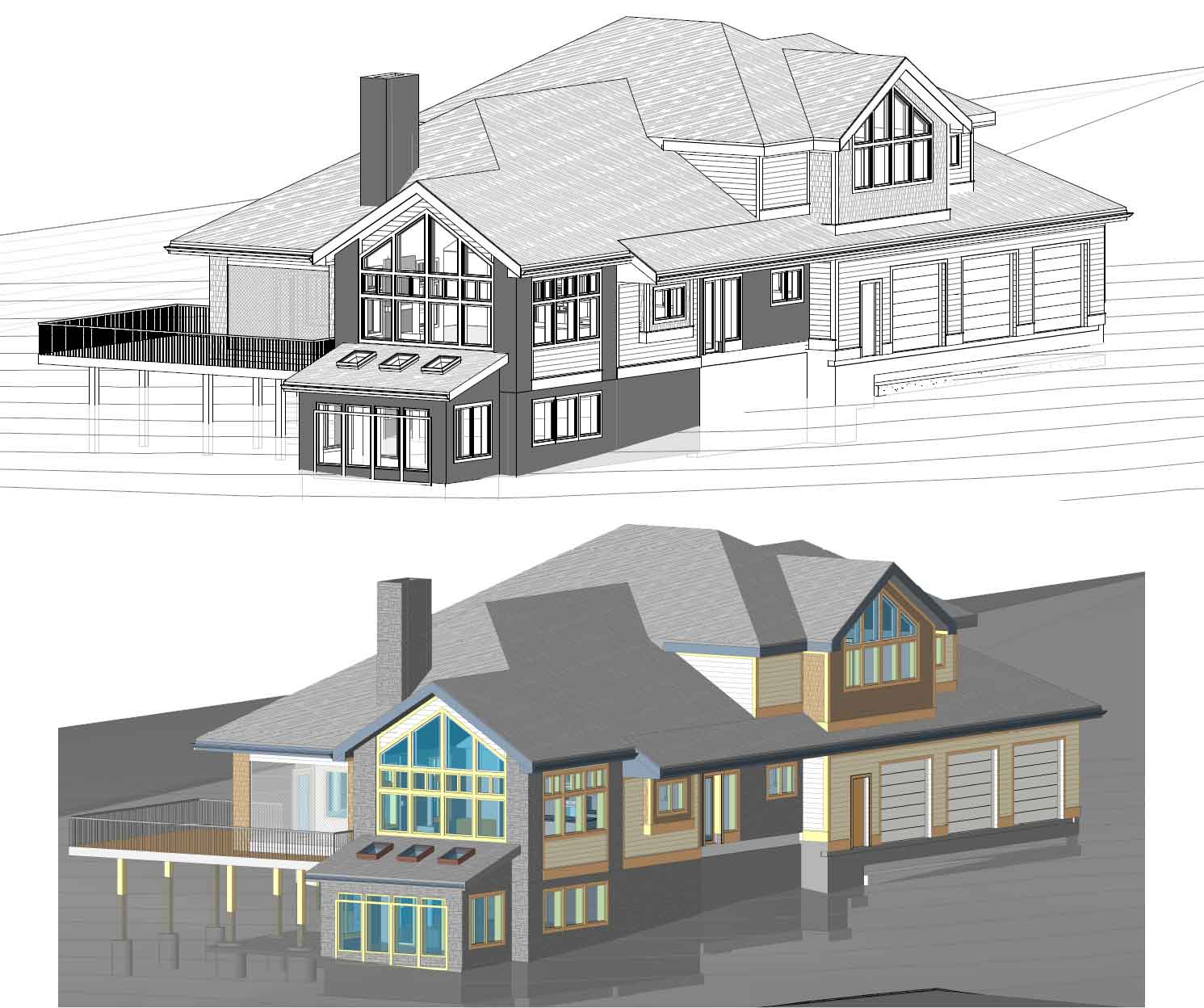
Earlier this Spring…
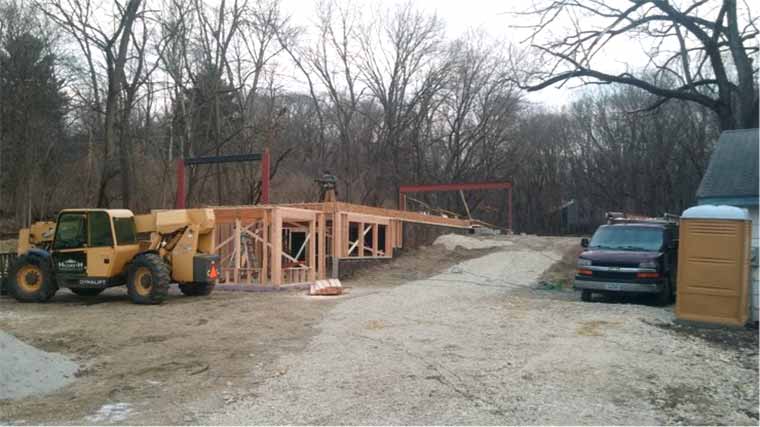
This in-progress photo shows the basement framing almost complete. The layer of floor trusses is coming along nicely, providing the foundation for the main floor framing. The large steel portals are providing lateral stability for the stick framed home.
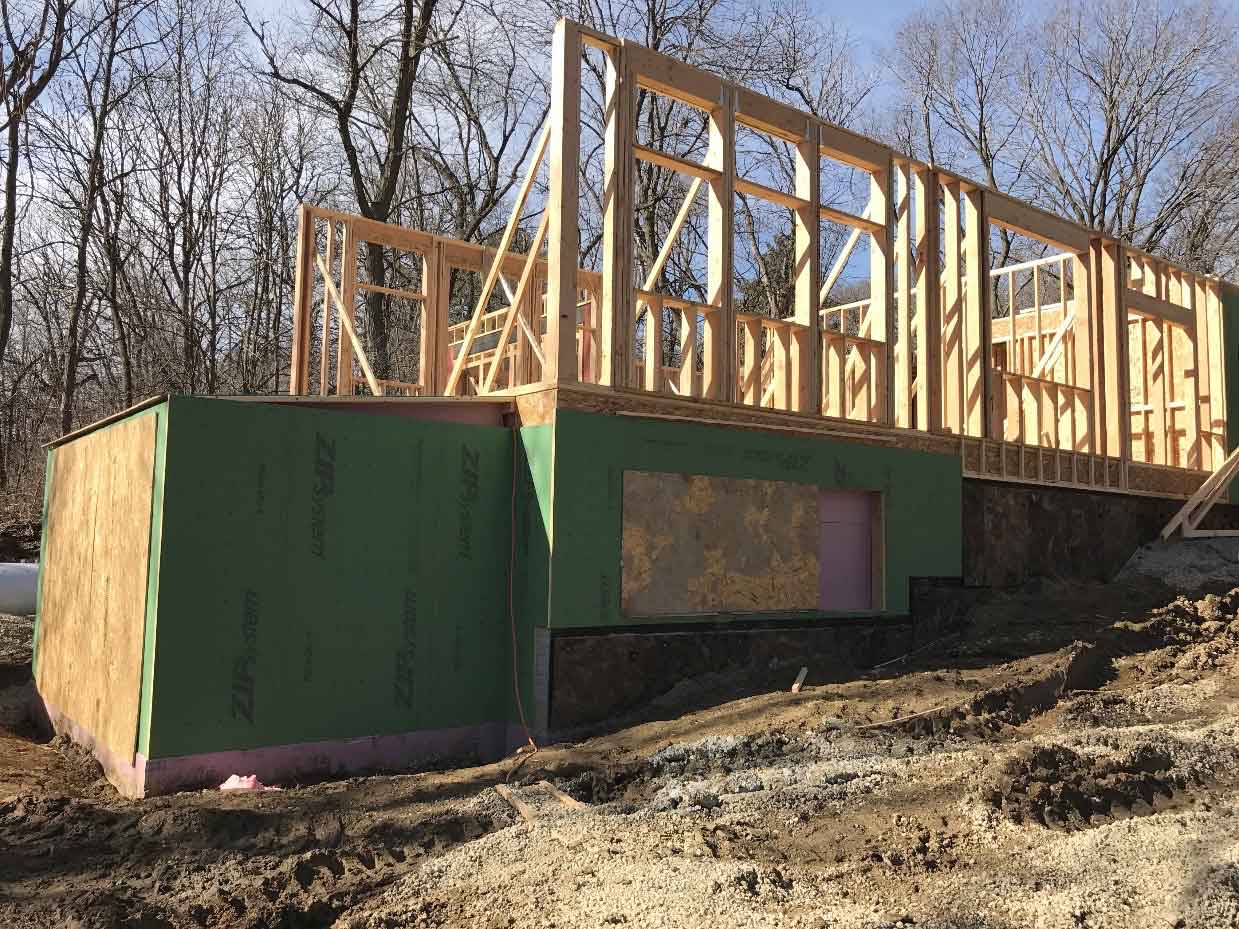
We wrapped the basement walls with continuous insulation due to the low temperatures earlier this spring. By temporarily enclosing the openings, we kept the basement warm for better curing of the concrete basement slab.
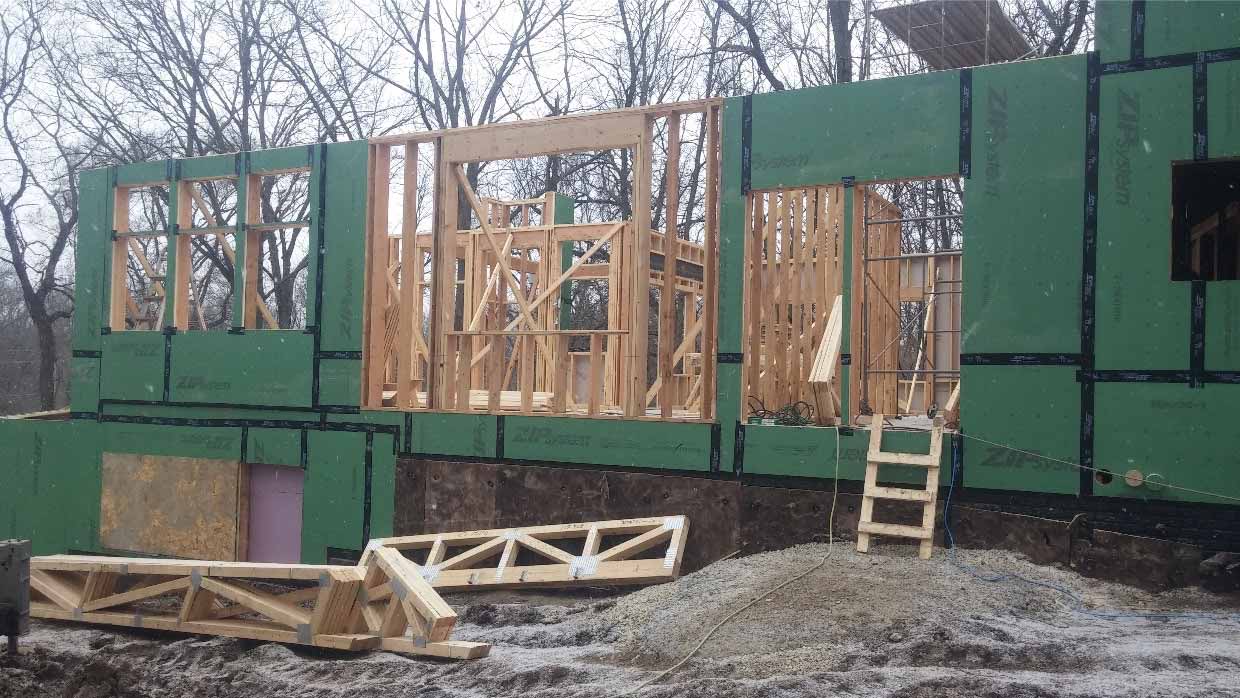
The main entrance of this home is shaping up, right next to the bump-out for the kitchen window.
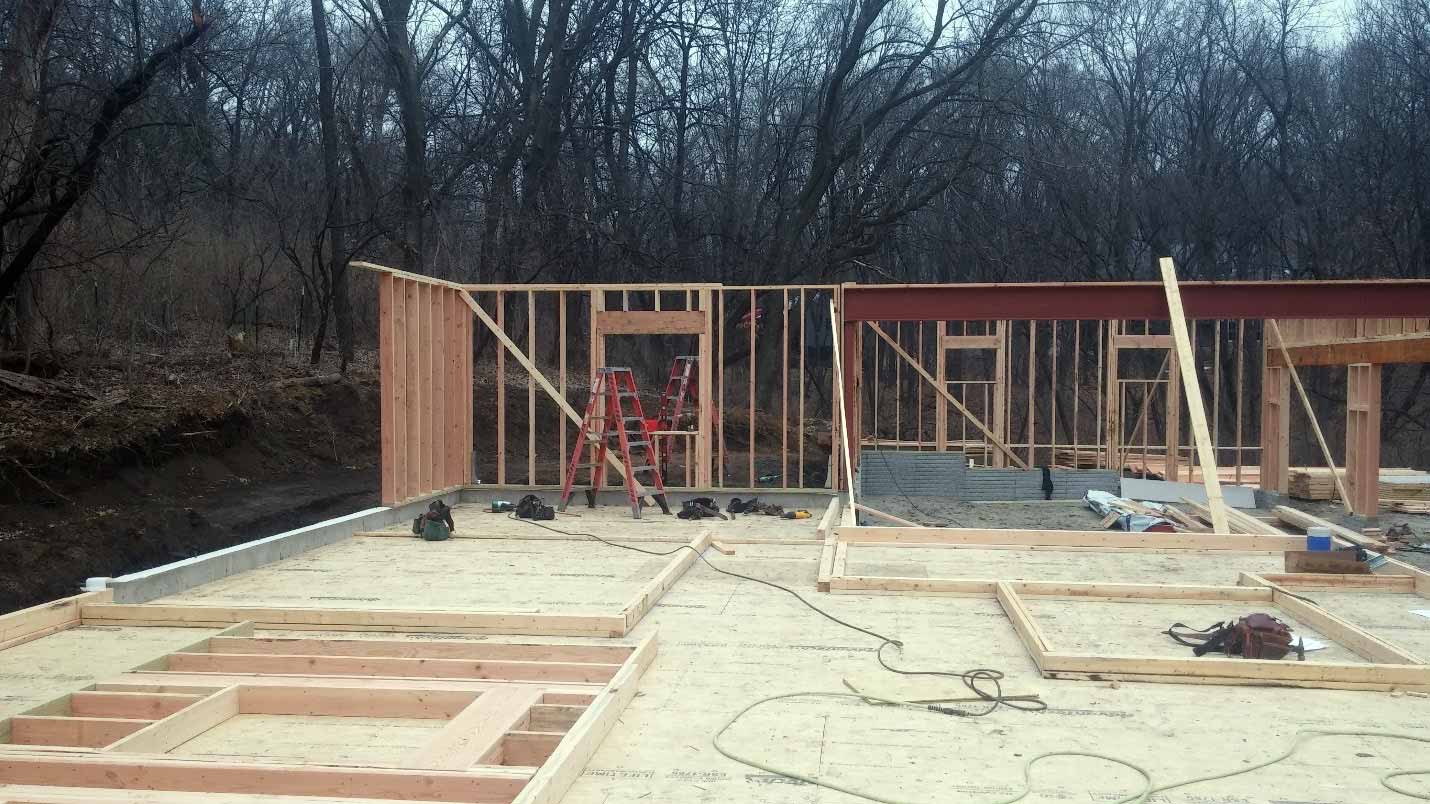
This is a view up to the north wall and the garage outline. Laying out the base sill plates of the wall framing is the beginning of defining spaces. Now we can “walk around” the rooms and evaluate and imagine the spaces.
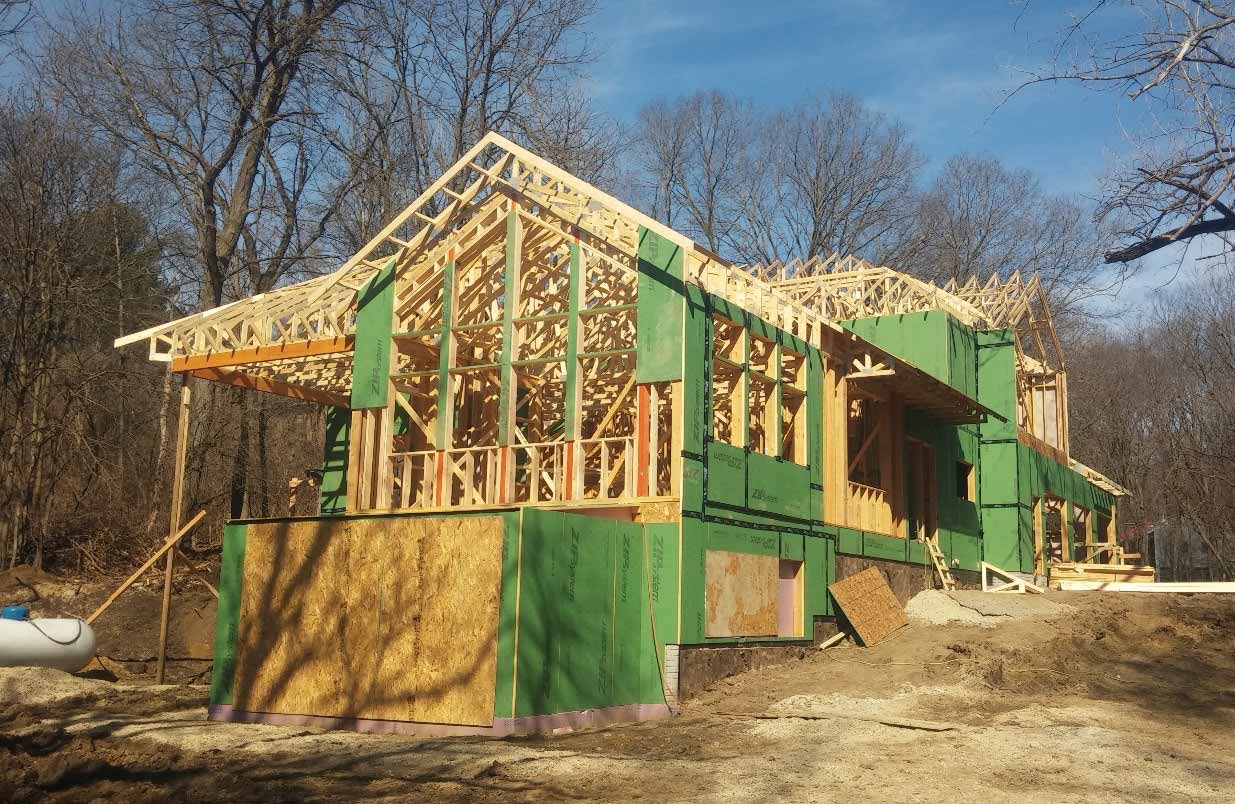
The house is swiftly taking shape. The first-floor framing is finished and you can see here the roof trusses that are in progress. The field crew was so organized and efficient. One team was working on framing, while a second brigade was installing the exterior sheeting and the continuous insulation.
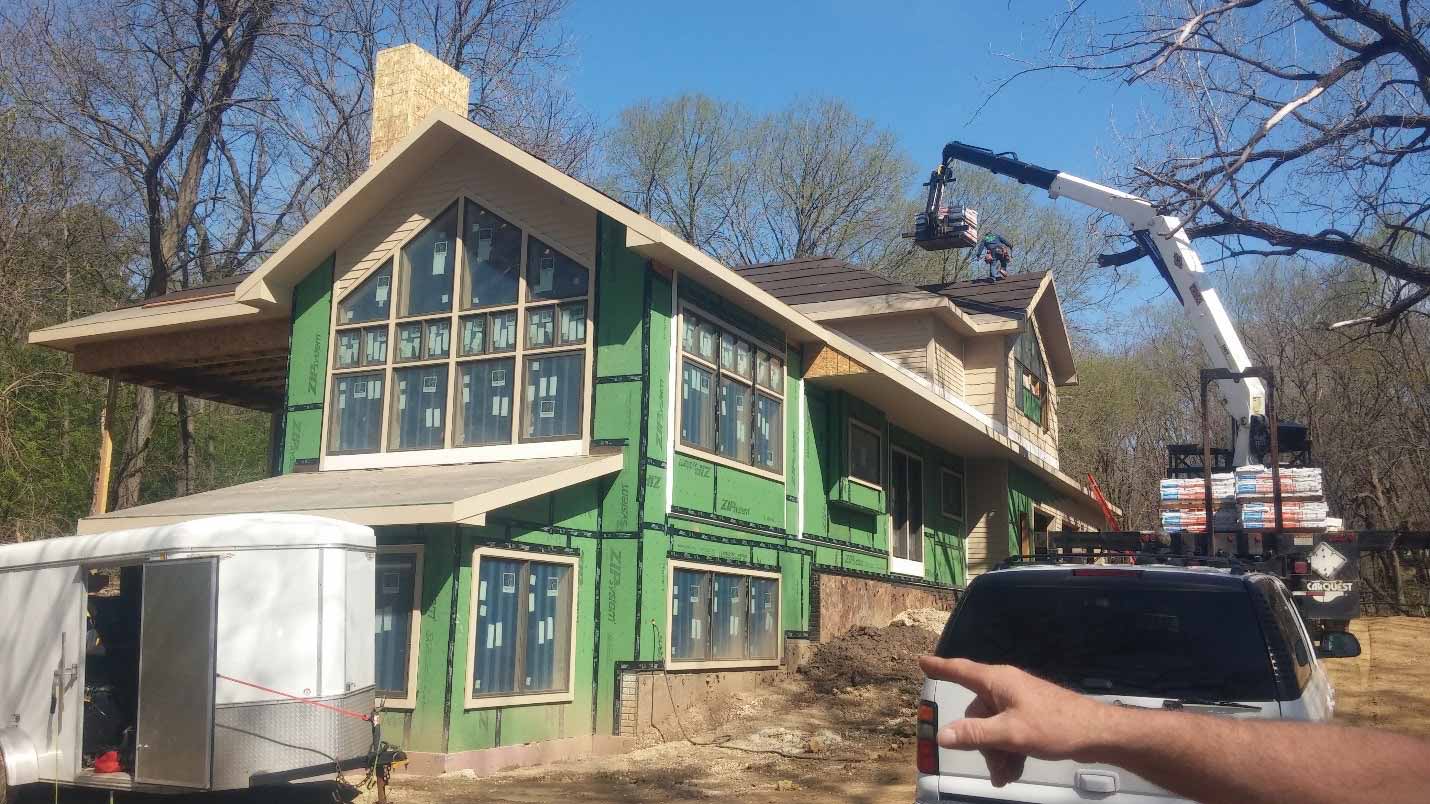
Next step: placing the roof over our heads. Sheeting, underlayment and shingles are in progress here. The large windows and the exterior insulation are complete and the building feels enclosed and homey.
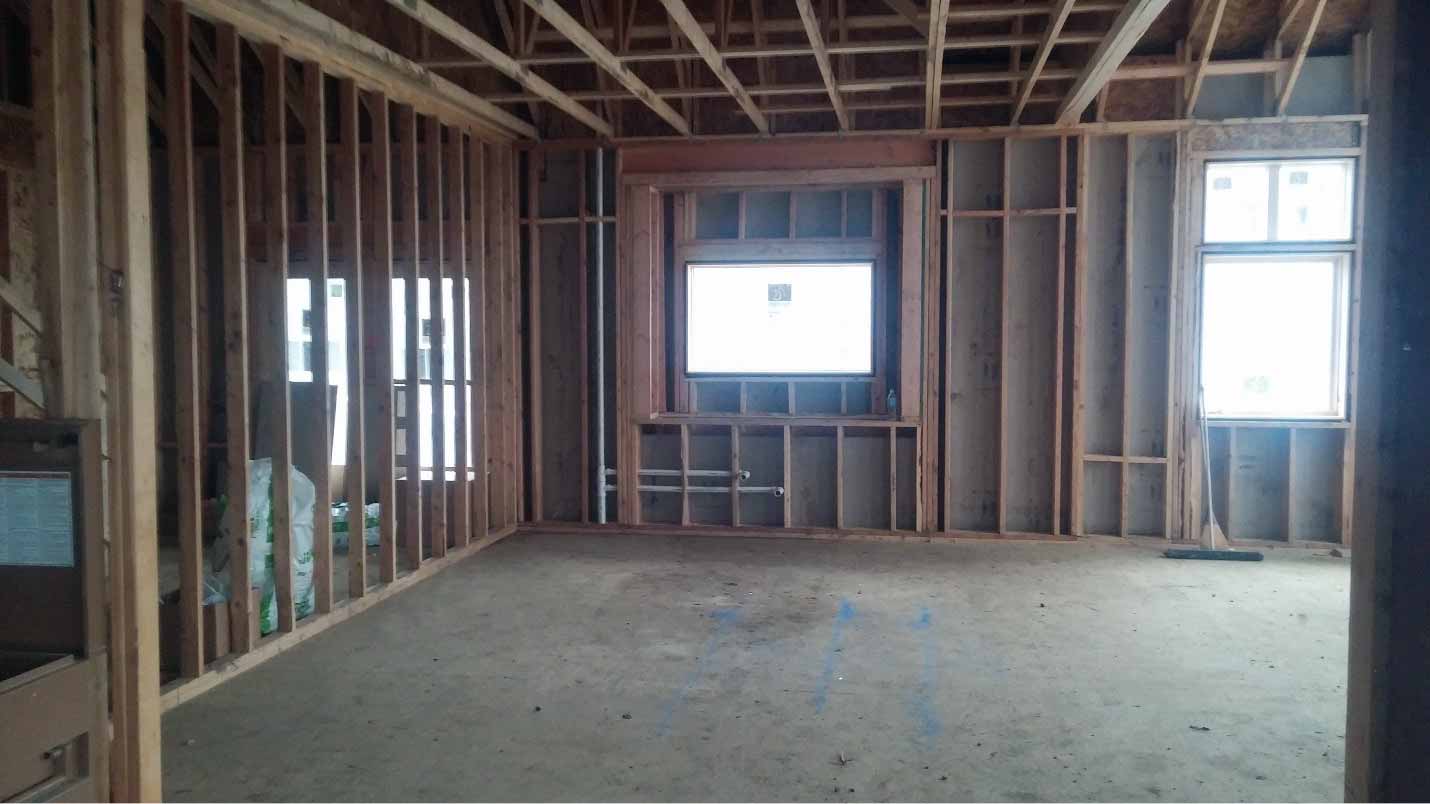
With the framing and exterior sheeting wrapping up, we can really experience the interior spaces, proportions and views to the landscape outside. This image shows the kitchen window and a blue outline of the central island on the subfloor.
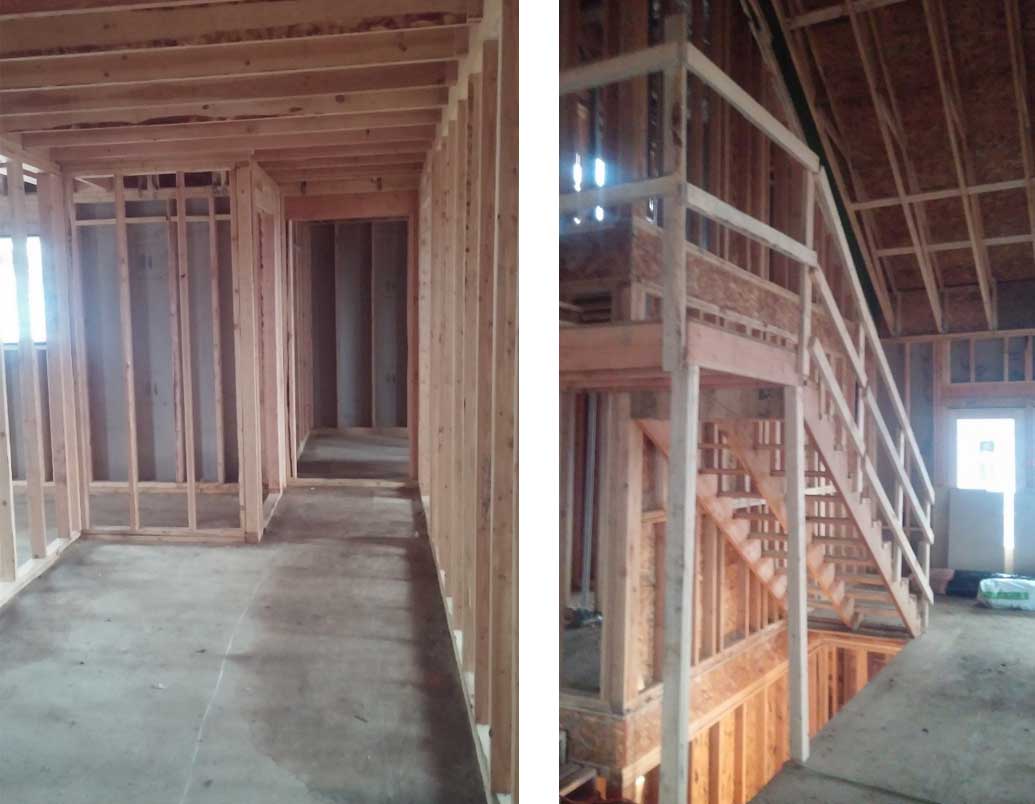
In the left photo, look how the upper-level hallway forms the approach to the master bedroom and suggests where the reading nook will be located. In the right photo, this is the temporary stair to the upper level. The permanent stairway is being fabricated from steel and solid wood elements and will be installed soon after the drywall is in place. Meanwhile, our crews and subcontractors need a safe access to the second floor in order to continue the work on the mechanical, electrical and plumbing systems.
You can see how the vaulted ceiling above the entrance is defining the area and uniting the two floors.
Stay tuned for the next reveal on our progress in the coming months!
In the meantime, check out our finished Whole House & Custom Home projects in our Project Gallery.
