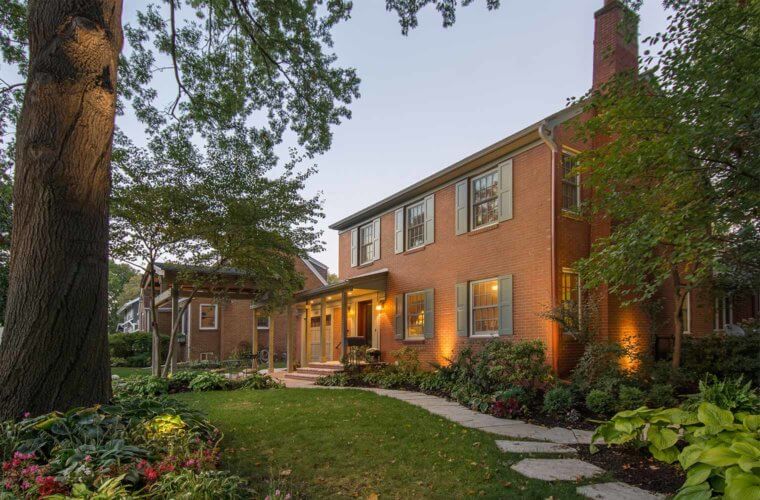This Des Moines home, though built in 1935, would be considered a Federal style home – a style which was popular between 1780-1820. Beyond the simple box shape and strict symmetry of the windows, one of the telling elements that define its influence is the adornment around the front entry. As charming as it may appear, this exterior has seen better days. The wooden trim and decorative elements are becoming timeworn and in some places rotting away. The shutters are breaking down and the brick has several areas needing attention. Overall, the house is due for an update. That said, the main reason the homeowners reached out to our team is their need for a carport and shelter over the front stoop. Brightening up the garage interior and adding more functional storage was also on their list of wants.
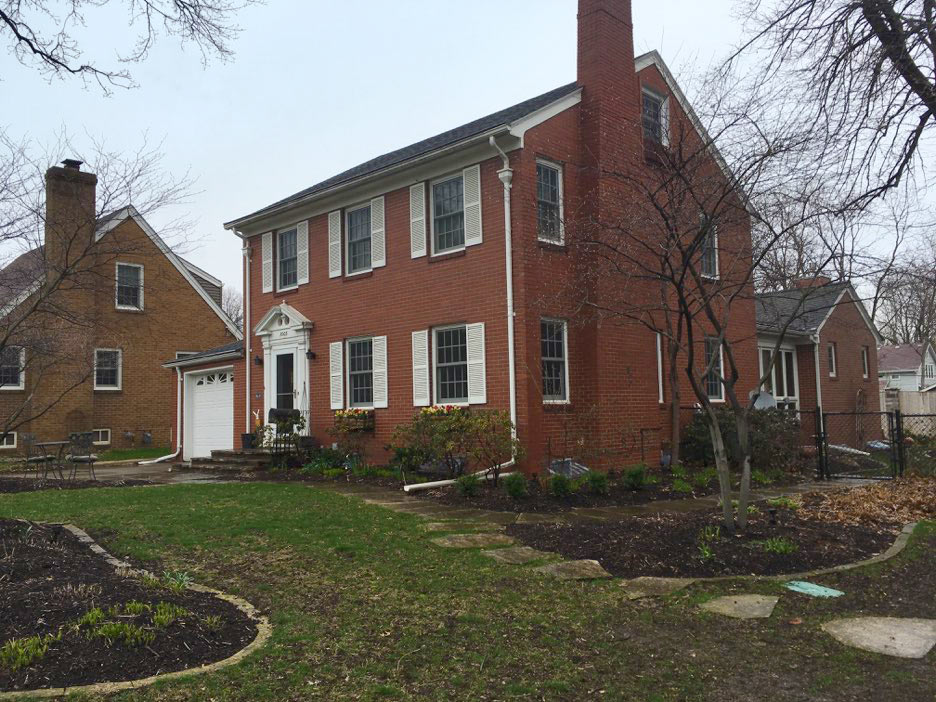
BEFORE: Here’s a view of the front entry prior to modifications. We will be adding a carport and covered roof over the front stoop.

BEFORE: Wood elements have become worn and as the house has settled over the years, the brick and mortar have been compromised.
The garage and entryway provide extra challenges
The property boundary doesn’t allow us to widen the garage to accommodate their second car and without an overhang, the front stoop doesn’t provide protection in inclement weather. In addition to addressing the carport and overhang design challenge, our team had to address the many other components required when safeguarding an aging home against further wear and tear. The garage floor was buckled and over time had sloped allowing water to penetrate the basement and compromise the first course of bricks near the garage door. The homeowners also requested we reroute the gutters to the side of the house so they would no longer be immediately visual from the front. Much of the wood trim needed replacing and years of gradual settling has opened up mortar joints throughout the facade.
Planning for Longevity
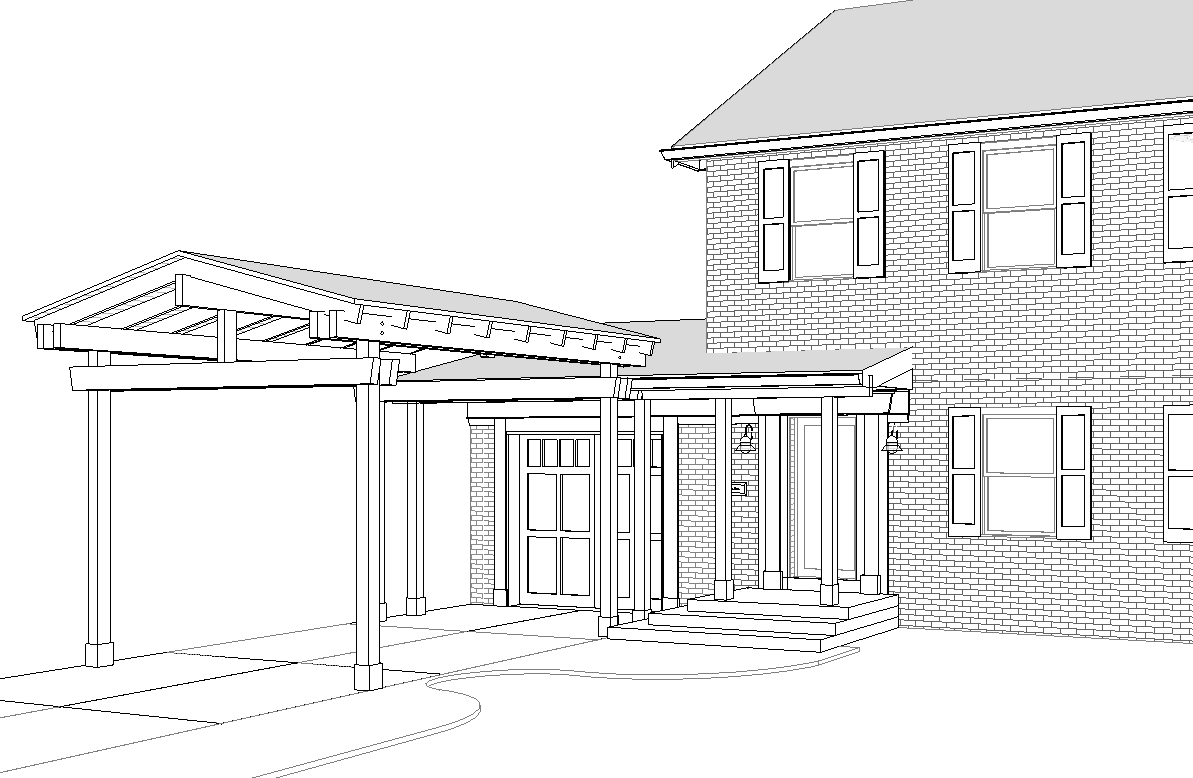
THE CONCEPT: Coming up with a design the clients loved was not too difficult due to the projects we’ve done with them in the past, taking cues from the backyard addition we designed and built about ten years ago.
We tossed around several possibilities and decided that removing the hip roof over the garage and reframing it with a gable style would allow us to extend the front pitch enough to create a portal encompassing the front entry. A freestanding carport will provide ample space for a second car and bring some life to the home’s curb appeal. Two-paneled painted shutters will replace the rickety, slatted ones. Inside the garage, we are installing a large skylight and vaulting the ceiling to open up the space and provide room for more organized storage. The new garage door will come with a side motor, allowing the door to follow the pitch of the interior ceiling when open. This will add to the headroom and make the space feel less cramped.
A repeat performance for these great clients
The clients hired Silent Rivers several years ago to design and build an addition on the back of the home where we incorporated craftsman-style elements. In approaching this renovation our design cues were already well defined. The carport and portal will give a more sturdy scale to the new exterior. For the trim and stains, we are going with a progression of grays to transform the stark contrast between the warm brick and the cool whites of the recently replaced windows. We will repeat the Arts and Crafts lighting used in the prior renovation and scale them down appropriately to flank the new leaded glass front door.
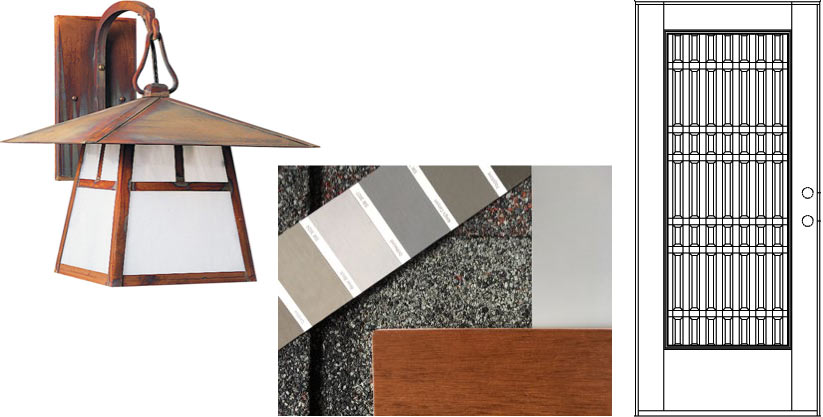
OUR PLAN: ‘Colonial Slate’ shingles, a mahogany stain for the door and gray tones are planned for the custom leaded glass door. The Arts & Crafts sconces are consistent with the style used in the addition that was completed years prior.
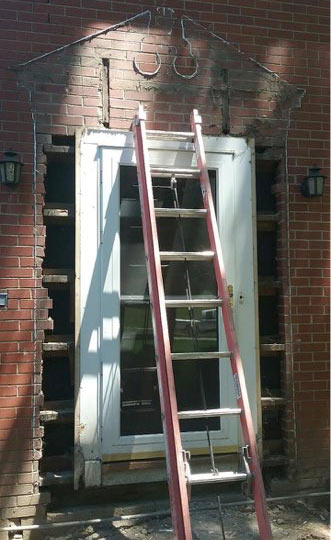
IN-PROGRESS: The past lingers as we get ready to replace the front door. Most of the old paint and caulk will be covered up with new trim but it will be a trick to clean up the exposed brick without compromising its integrity.
We’ve Got Momentum
The bulk of the framing is complete and we’ll soon be ready for roofing. The front stoop is rebuilt and looks fabulous!
Most of the brick and mortar work is wrapped up and you’d be hard pressed to tell the old from the new. Removing the build-up of old caulk and paint from the porous brick is proving to be a tedious job but with a little patience and elbow grease it’s cleaning up nicely.
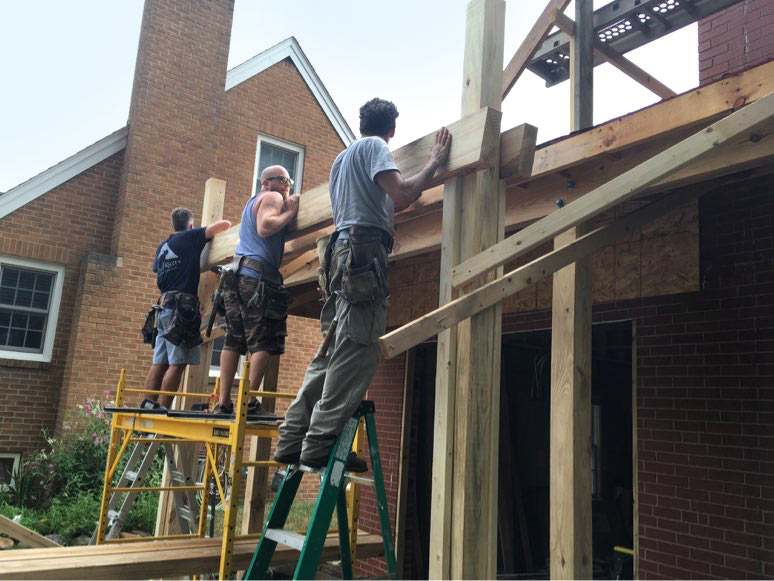
IN-PROGRESS: The Silent Rivers team of artisans building the framing for the new carport.
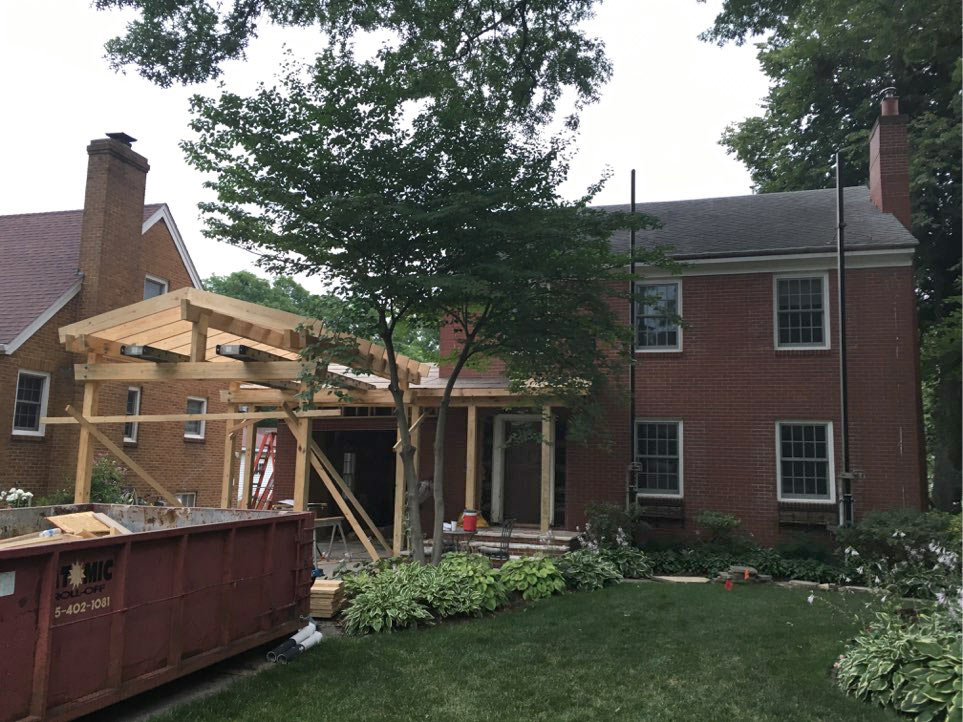
IN-PROGRESS: The carport is framed and our team of artisans is now at work installing the roof.
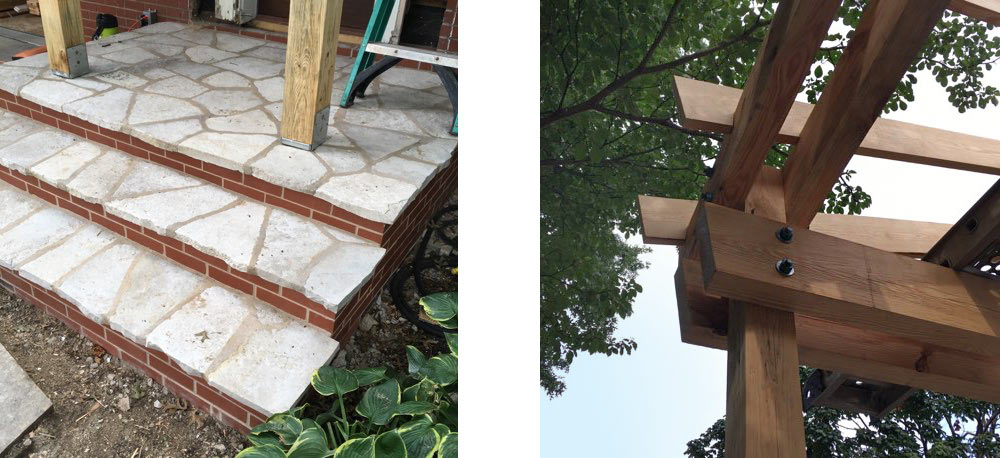
LEFT: Newly added limestone decorates the brick stoop. RIGHT: A close-up of the carport framing details how we’re preparing the structure to withstand the elements and stand up to the test of time.
Next Up
Soon the electrical will be relocated in the garage interior and we can finish cladding the vaulted ceiling and install the garage door. The custom front door has arrived and once installed the detail trim around the front entry can begin. Roofing is right around the corner too and then it is on to staining and painting.
Stay tuned to see the continued progress of this project as well as the final reveal.
Hungry for more? Check out our Project Gallery to get a glimpse of our portfolio of projects.
