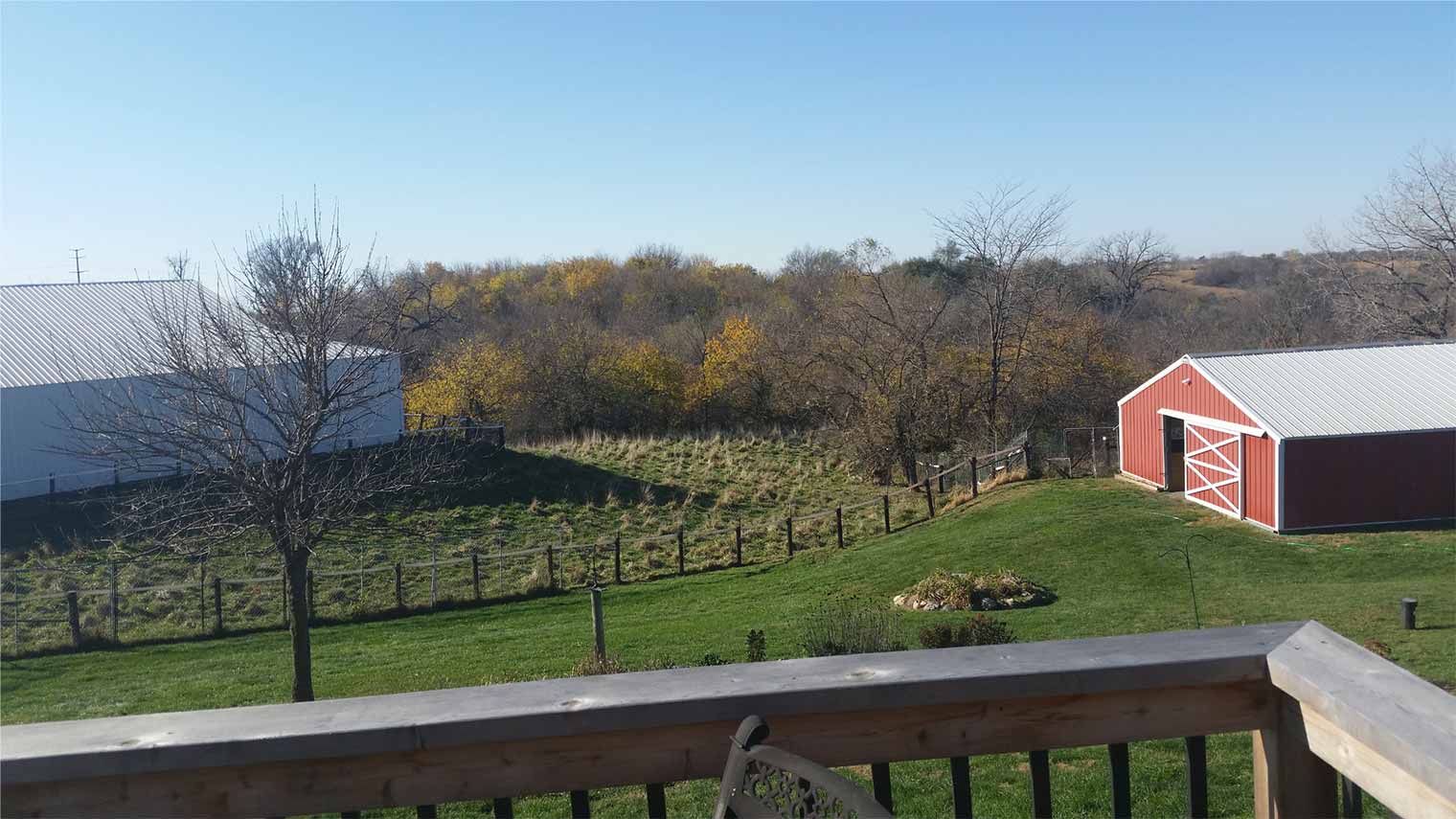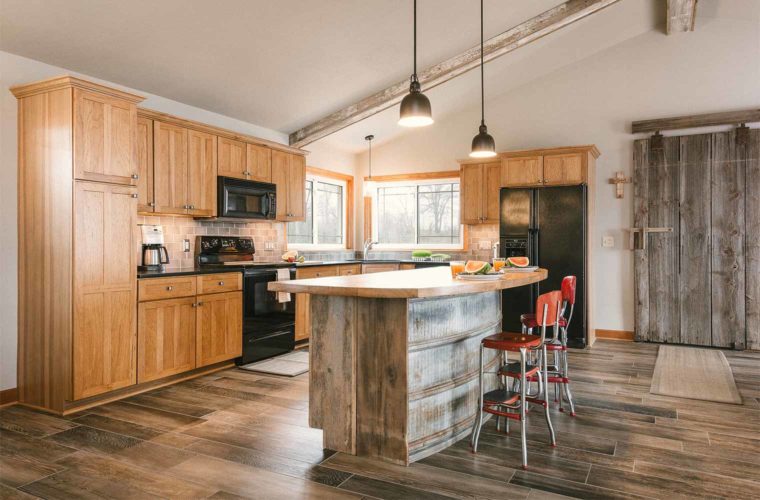When these clients first set eyes on their property their focus was on the land… not so much the house. The acreage, surrounded by rolling hills, has a beautiful view to the west and a small pond to the north. The outbuildings and the fenced areas are a perfect fit for this family with their soft-spot for rescue animals — from goats and sheep to dogs and cats and most recently, horses. Immediately after purchasing, they added a rustic screened-in porch. Enjoying the outdoors has not been the problem. But the inside of the home didn’t fit their style. In search for ideas on how to blend their beautiful, country outdoors with the uninspiring and challenging layout of the interior, they contacted our team to help them find a solution.
Opening Up the Inside to Match the Outside!
At first glance most would say this house had an open floor plan, but what good is an open floor plan if the flow is off? The three-panel French-style patio doors leading to the deck were no longer operating smoothly and the grills blocked the open view. The kitchen floor tile broke up the space oddly and made placing furniture tricky. The old carpet wasn’t wearing well with their pack of beloved dogs constantly running in and out. They wanted the space to have an overall better flow, accommodate their animals and bring in the natural elements they so enjoy. Along with reusing the existing cabinets, at the top of the ‘musts’ was pet friendly tile floors and dealing with the cavernous vaulted ceiling.
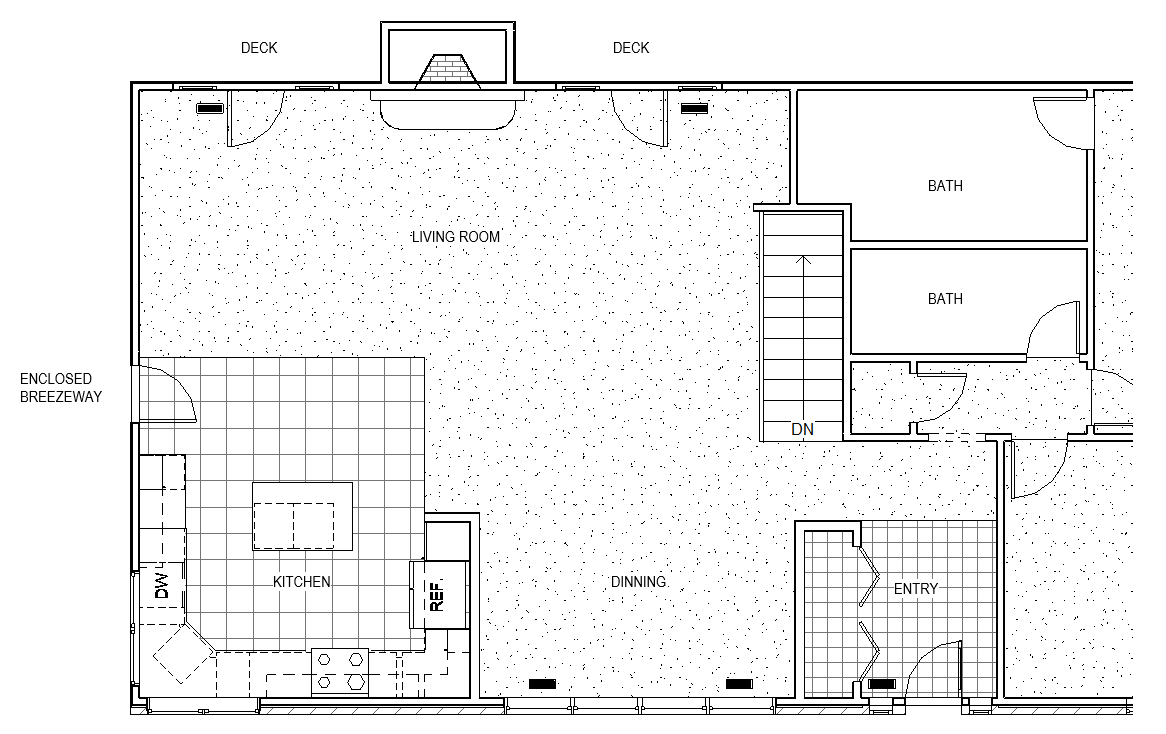
BEFORE: Open floor plan, but when it comes right down to it, the flow just isn’t there.
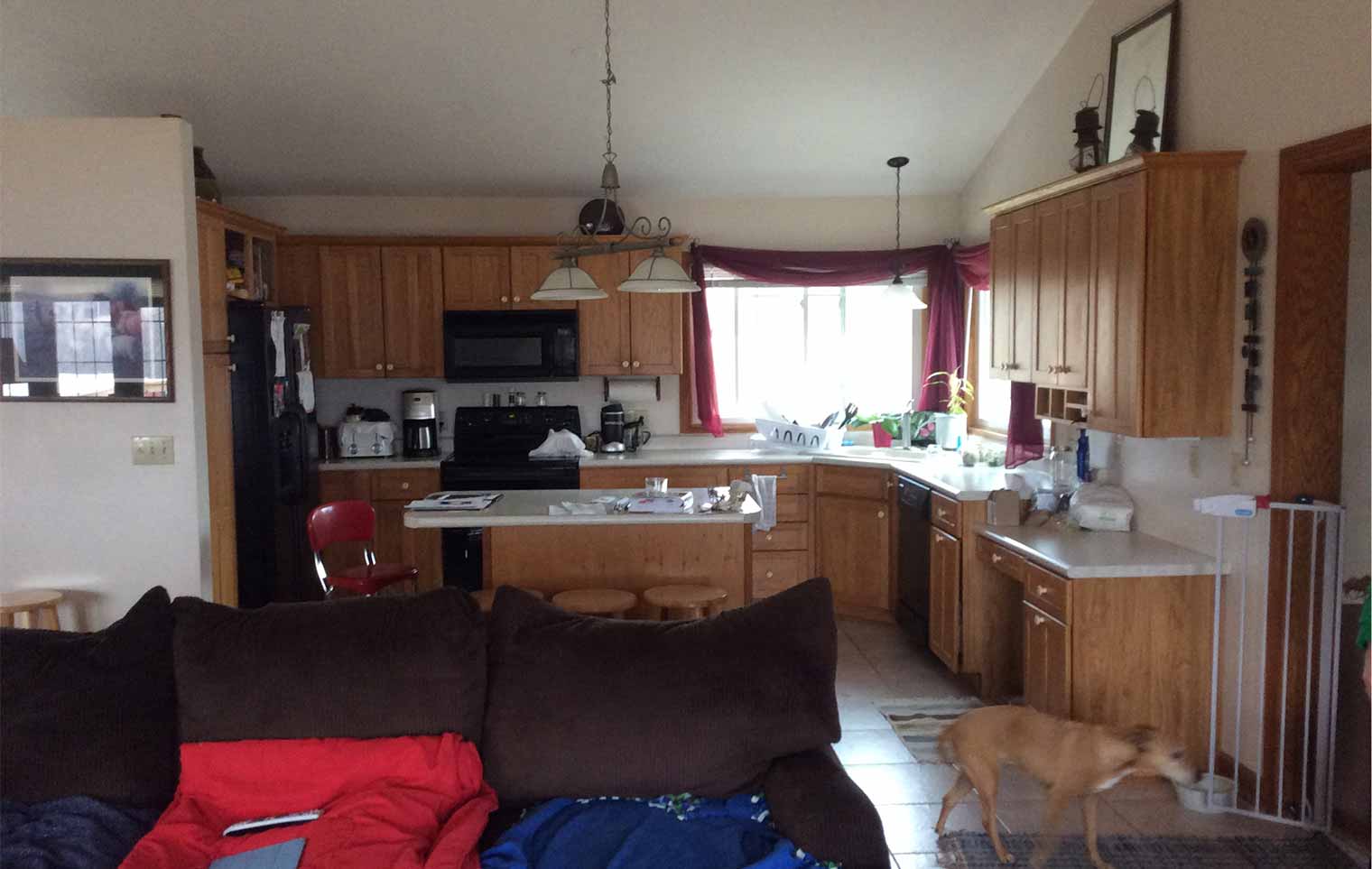
BEFORE: The hickory cabinets were in good shape, but the layout was problematic and felt cramped.
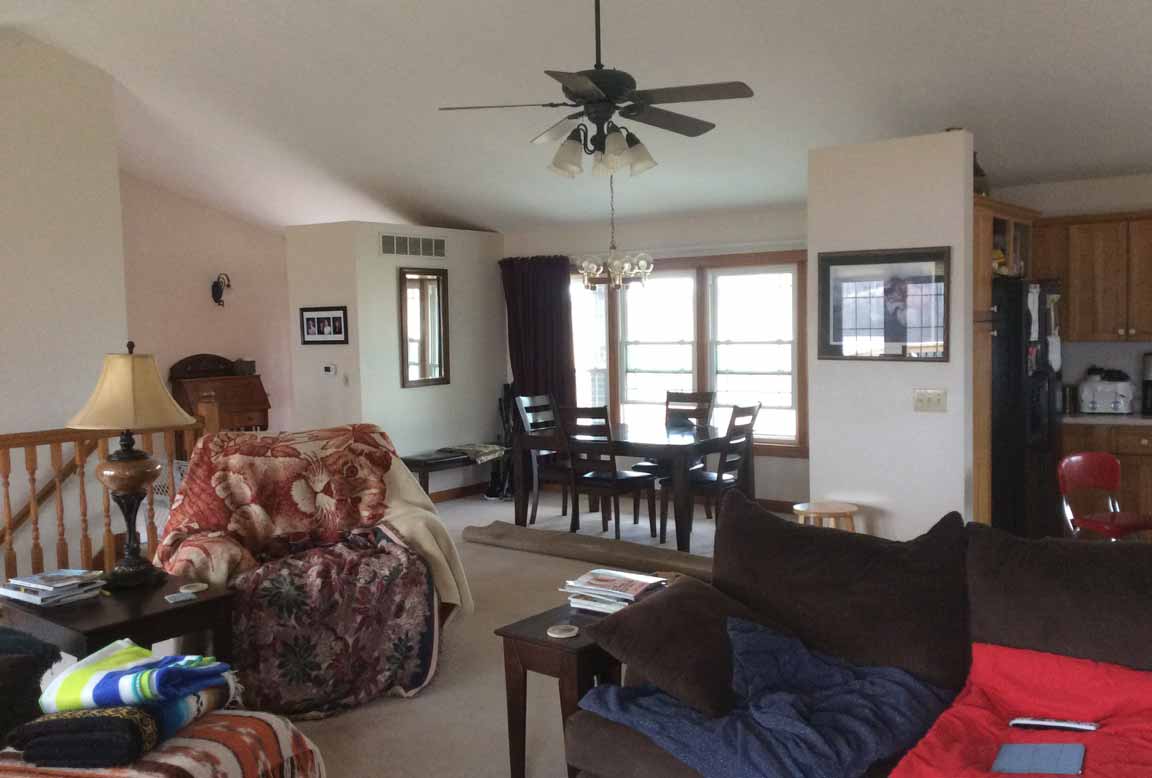
BEFORE: The wall between the dining room and the kitchen rendered the eating area an isolated space not an inviting area to gather.
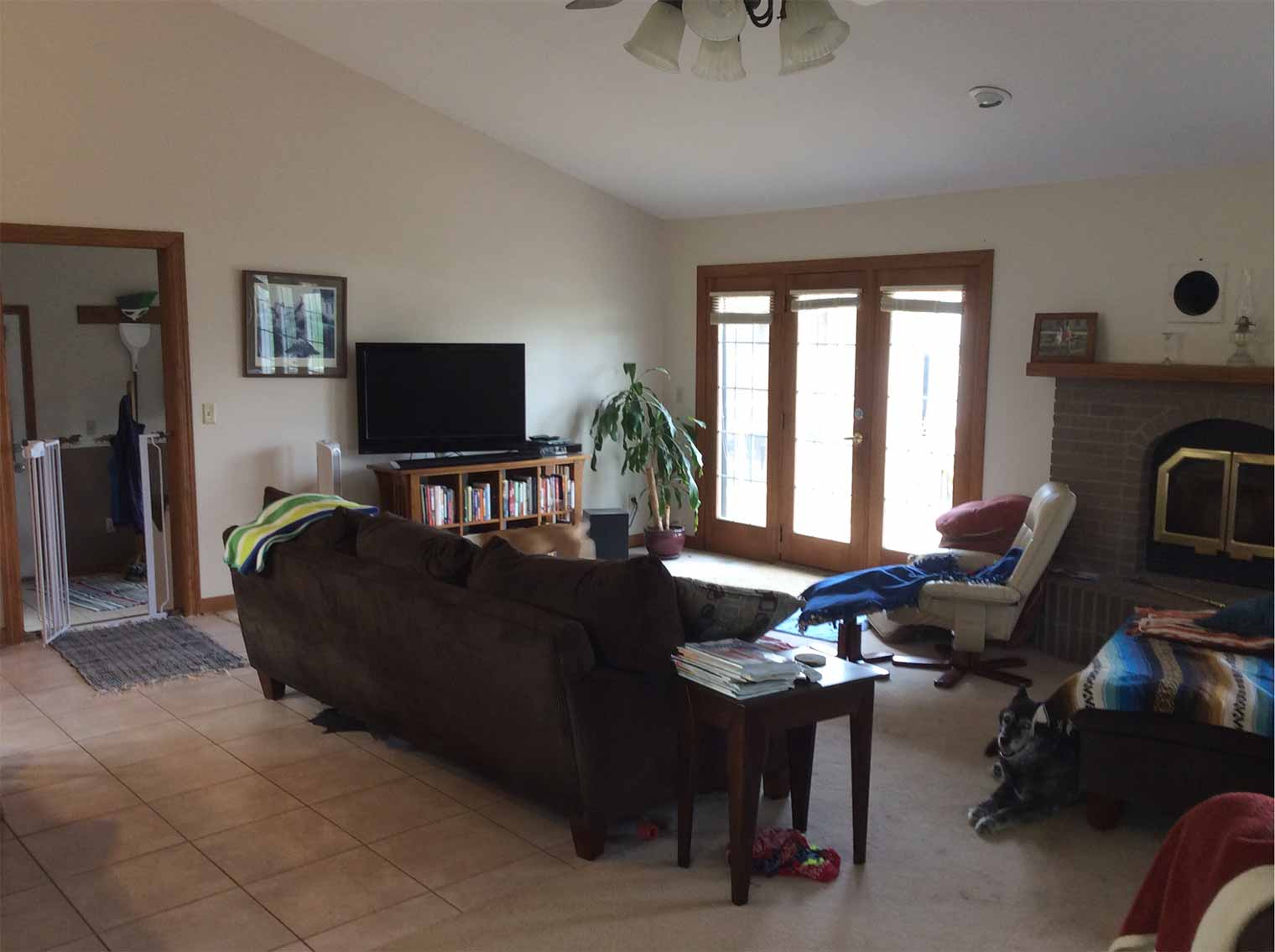
BEFORE: Having the TV at the end of the room made for awkward furniture placement and threw the large room off balance.
Reconfiguring the Kitchen and Dining Room
First things first. We removed the wall isolating the dining room from the kitchen. We moved the refrigerator to the south wall and added matching end panels to frame it in. The tall pantry cabinet fit nicely to the left of the stove and created a visual break between the now open kitchen and dining space. Incorporating faux beams made from white-washed barn wood gave it more of the natural feel we were aiming for.
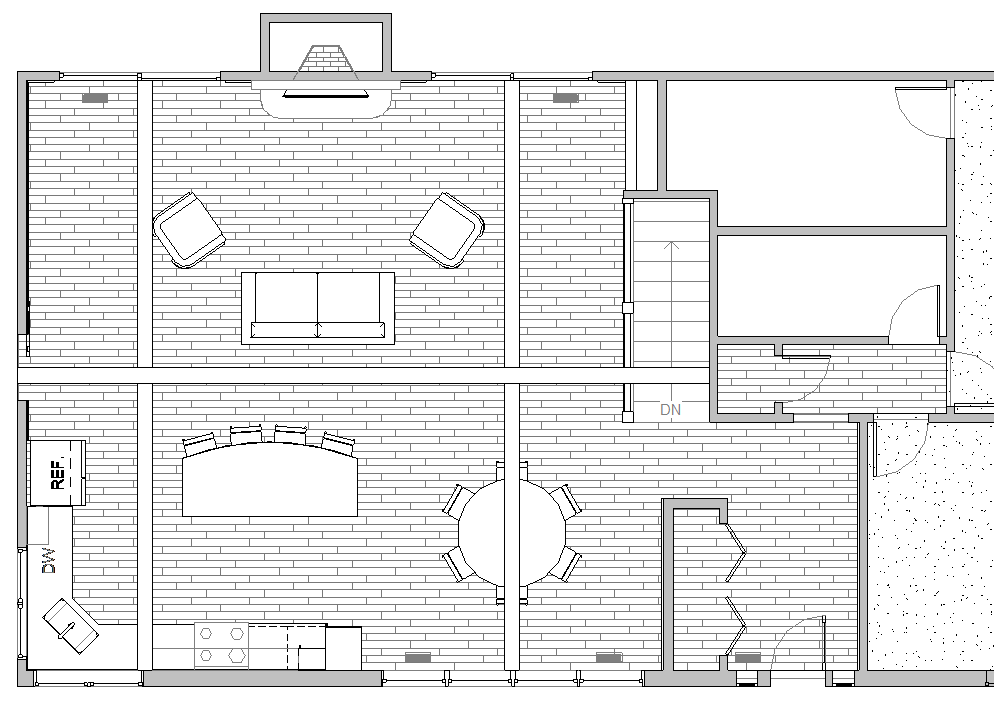
The new floor plan, above. The open space has endless options for cooking and gathering.
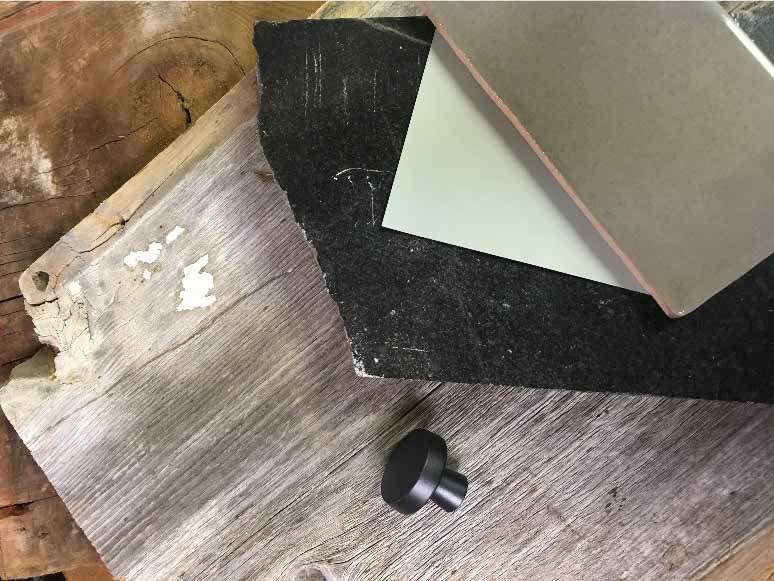
A sampling of the textures we are using to bring the outdoors in. Rescued barn wood, back honed granite countertops, weathered grey backsplash tile and a misty grey wall paint.
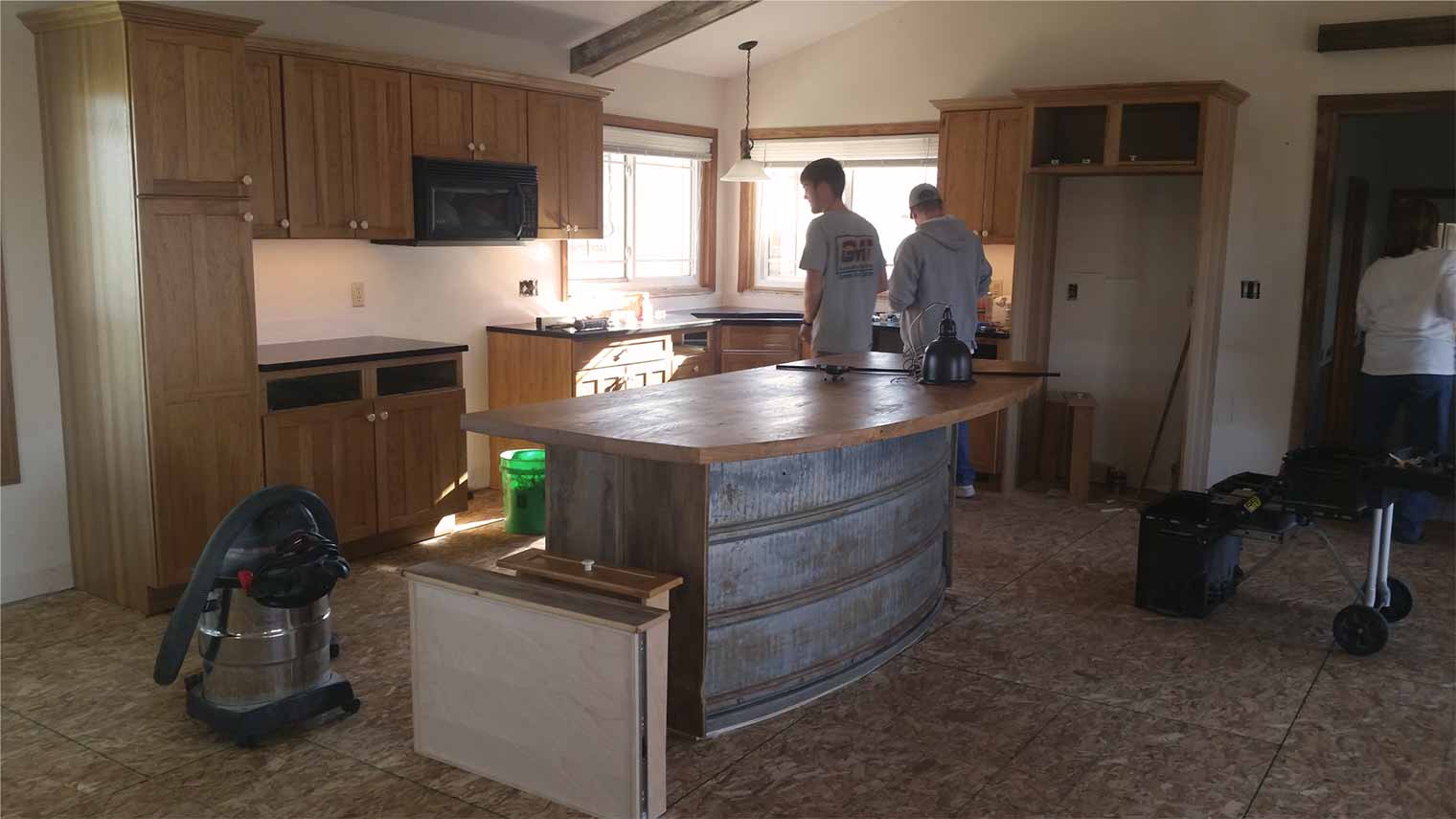
The new rustic island is made from old silo parts and the wooden top is repurposed lumber.
Making the Space Seamless
We removed the old, outdated staircase spindles and railing that would no longer match the rustic interior. The new custom staircase offers clues to the homeowner’s love of their gorgeous surrounding farm landscape. We used some of the same pastoral elements we used in the kitchen throughout the rest of the space.
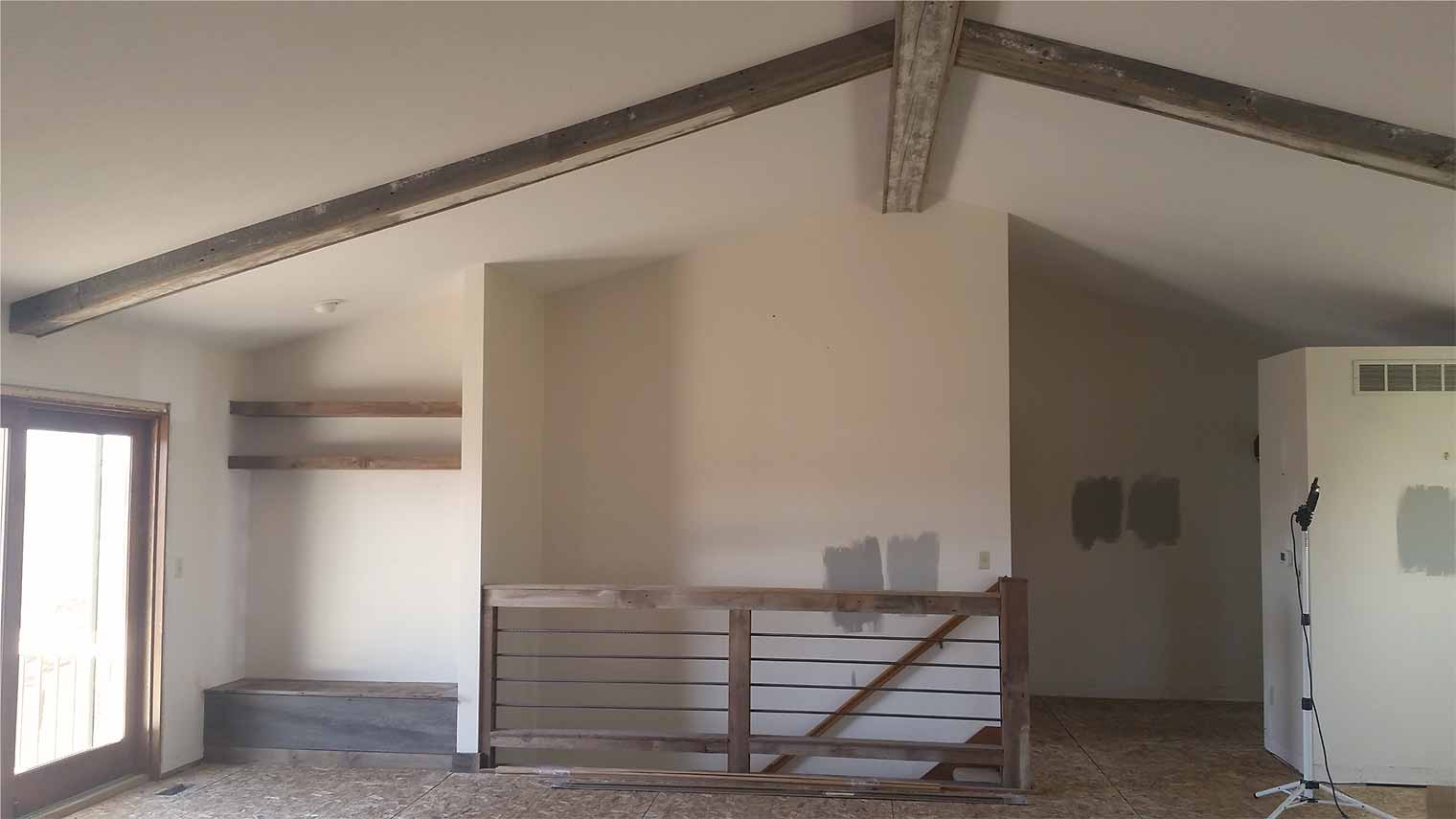
Barn wood faux beams give texture to the ceiling and the worn wood is repeated in the railing and reading nook. We used rebar for the horizontal spindles. The grey paint (we chose the lighter of the two) will be used on the walls and ceiling, adding an atmospheric feel.
Although acquiring and sifting through stacks of barn wood to find the right piece for the right place can be time consuming, incorporating old materials is a great way to bring character to a space. Rearranging existing cabinets can also be a trick, but new cabinets were not in the budget and reusing was a priority. So, with a little creativity and a couple fresh end panels we were able to blend the old with the not-so-old for a seamless new look. We’re looking forward to showing off the final rural reno soon. Now, where is that floor tile?!
Visit the Silent Rivers Project Gallery for more examples of our remodeled Living Spaces!
