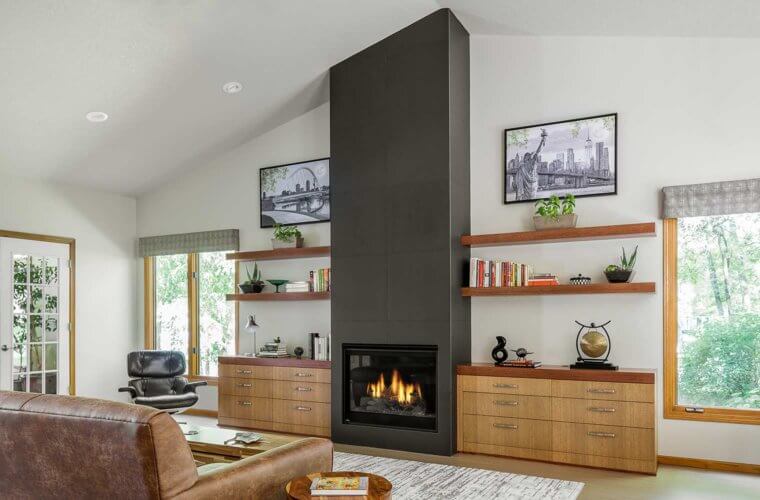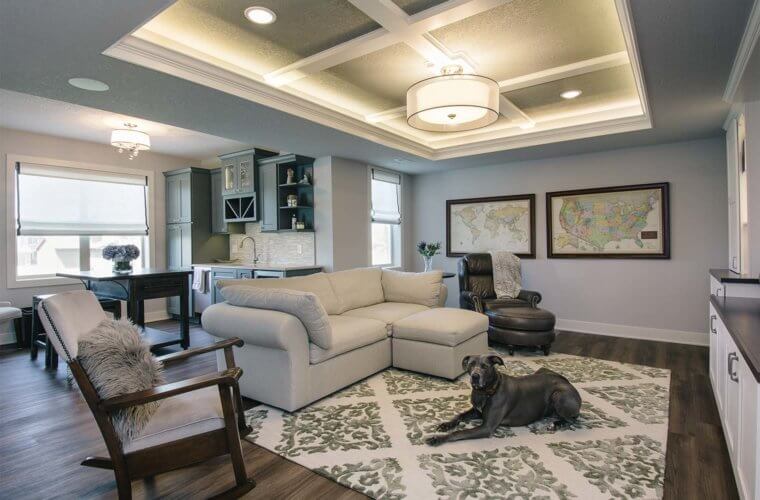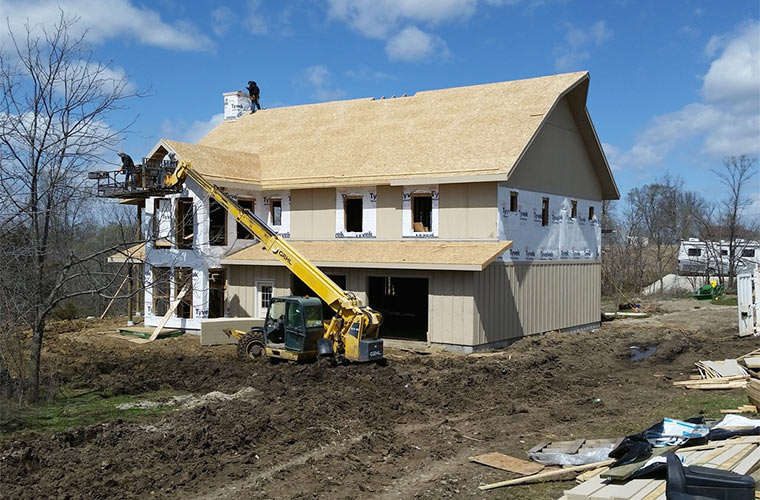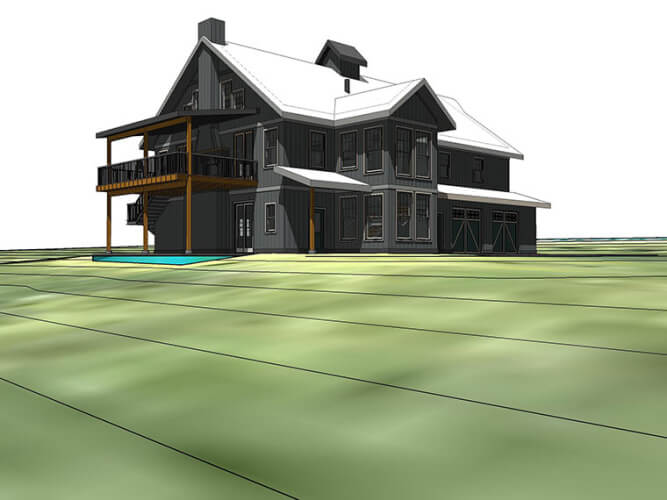Thanks to a wonderful team effort, including an incredible client, the first Silent Rivers new custom home is complete and ready to reveal! We had been looking for the perfect opportunity to design and build a house from scratch. When our client Laura came to us requesting a barn-style home, we knew we’d found our perfect match. Designing a main living area on the upper level to overlook the beautiful piece of land our client owned south of Des Moines, we collaborated with her to bring her childhood fascination with barns to life in the industrial farmhouse style she was envisioning.
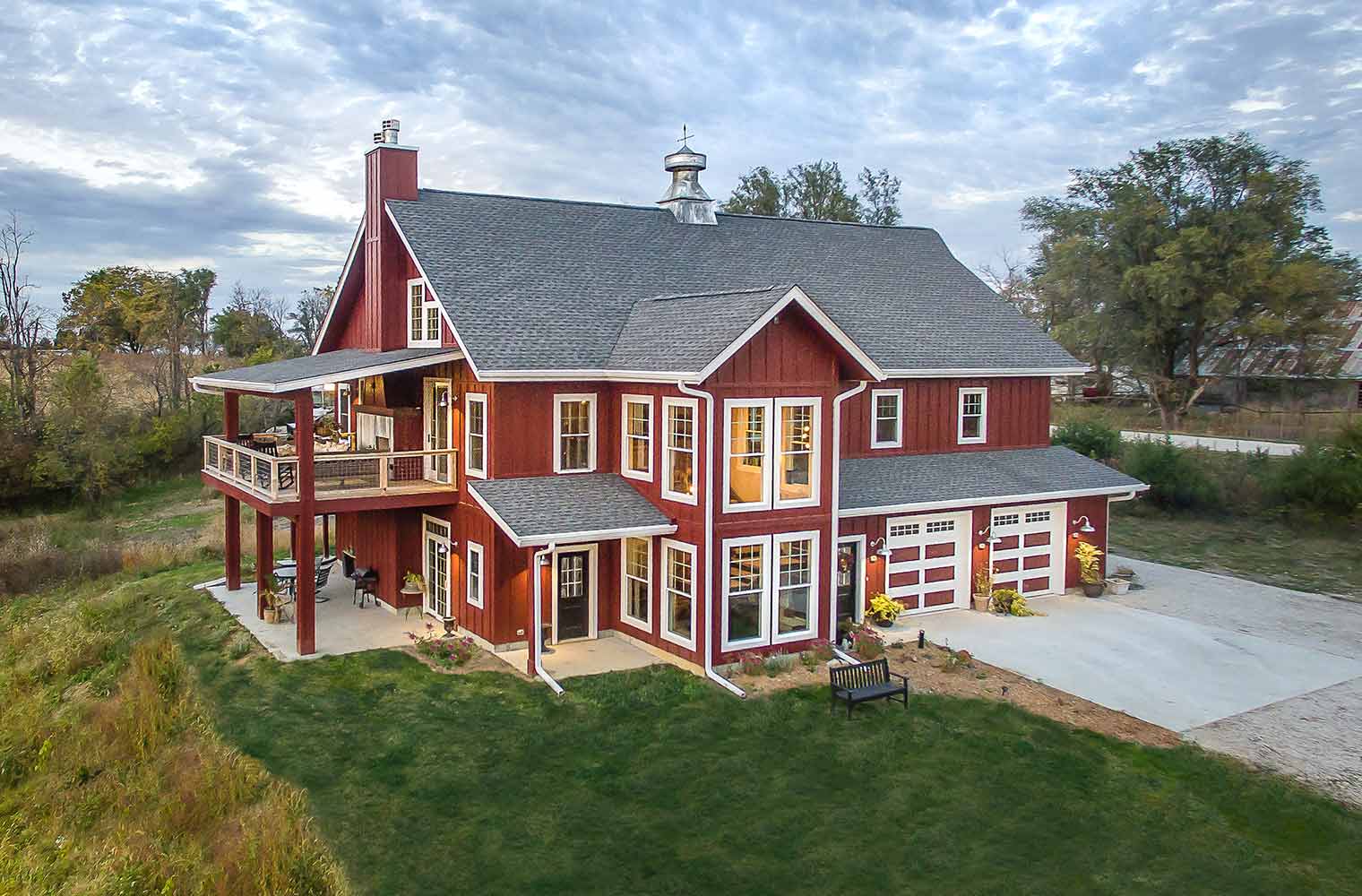
This isn’t my first custom home, but it’s by far the most enjoyable experience I’ve had building one! I’m exceptionally pleased with not only the home, but with every step of my experience with Silent Rivers. They captured the “designs” in my head, more than perfectly, enhancing those designs, all while keeping my budget in check. They built my home as though they were building their own home. The care and thoughtfulness they took with each phase ensured that my boys and I felt a part of the whole journey.
~Laura Leszczynski, homeowner
We are excited to end 2016 by featuring the final results of this Silent Rivers and client new home design+build project. To see how we got here, be sure to take sure to explore our previous posts:
- Project in Progress: Silent Rivers New Home, Start to Finish!
- Project in Progress: New Home Beginning Construction Tips!
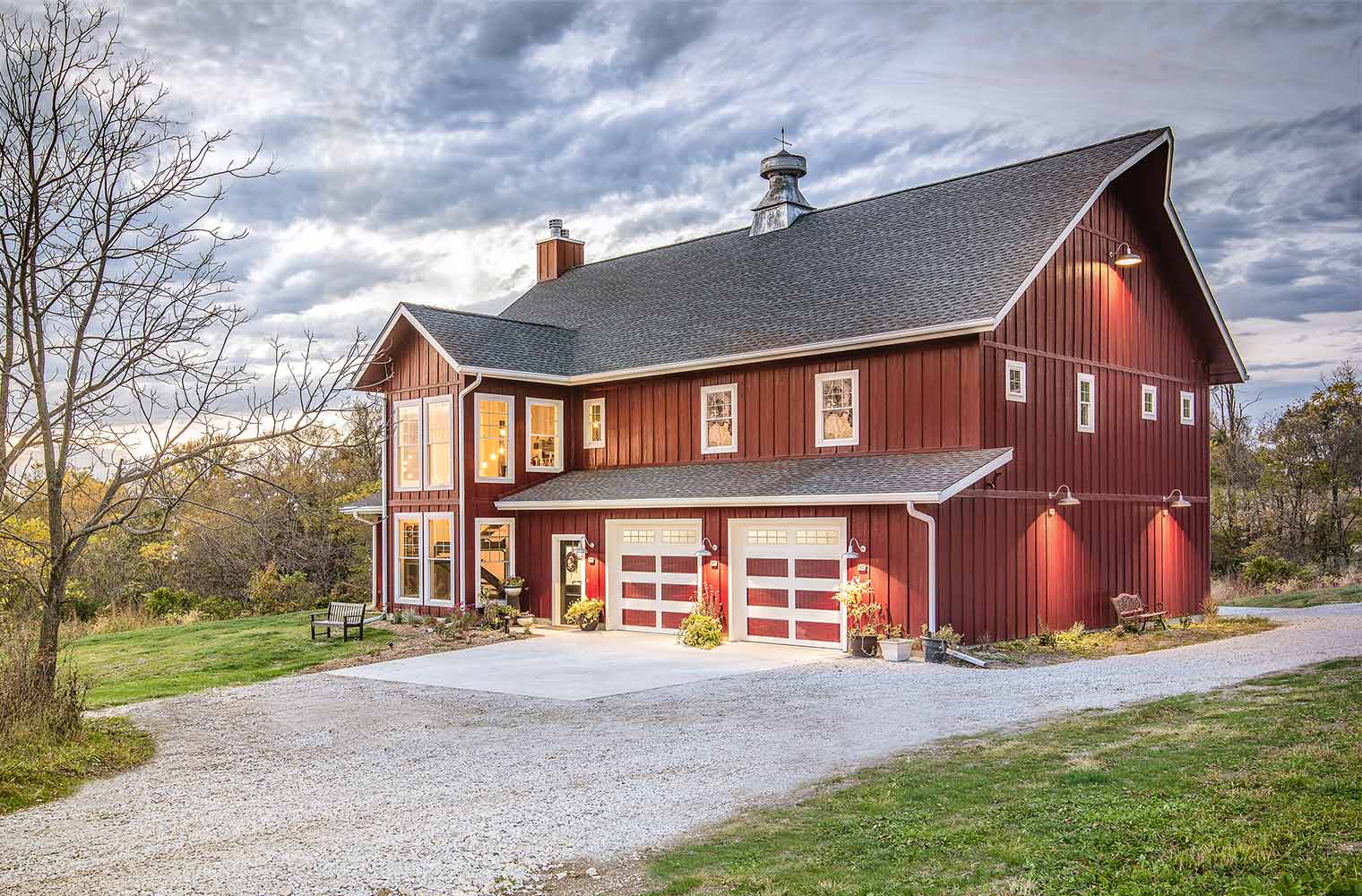
The custom home was designed to look like a barn converted to a residence. The homeowner’s affinity for barns, now shared with her children, started with the barn on her parent’s property. The cupola on the roof came from an eclectic collector in Minnesota.
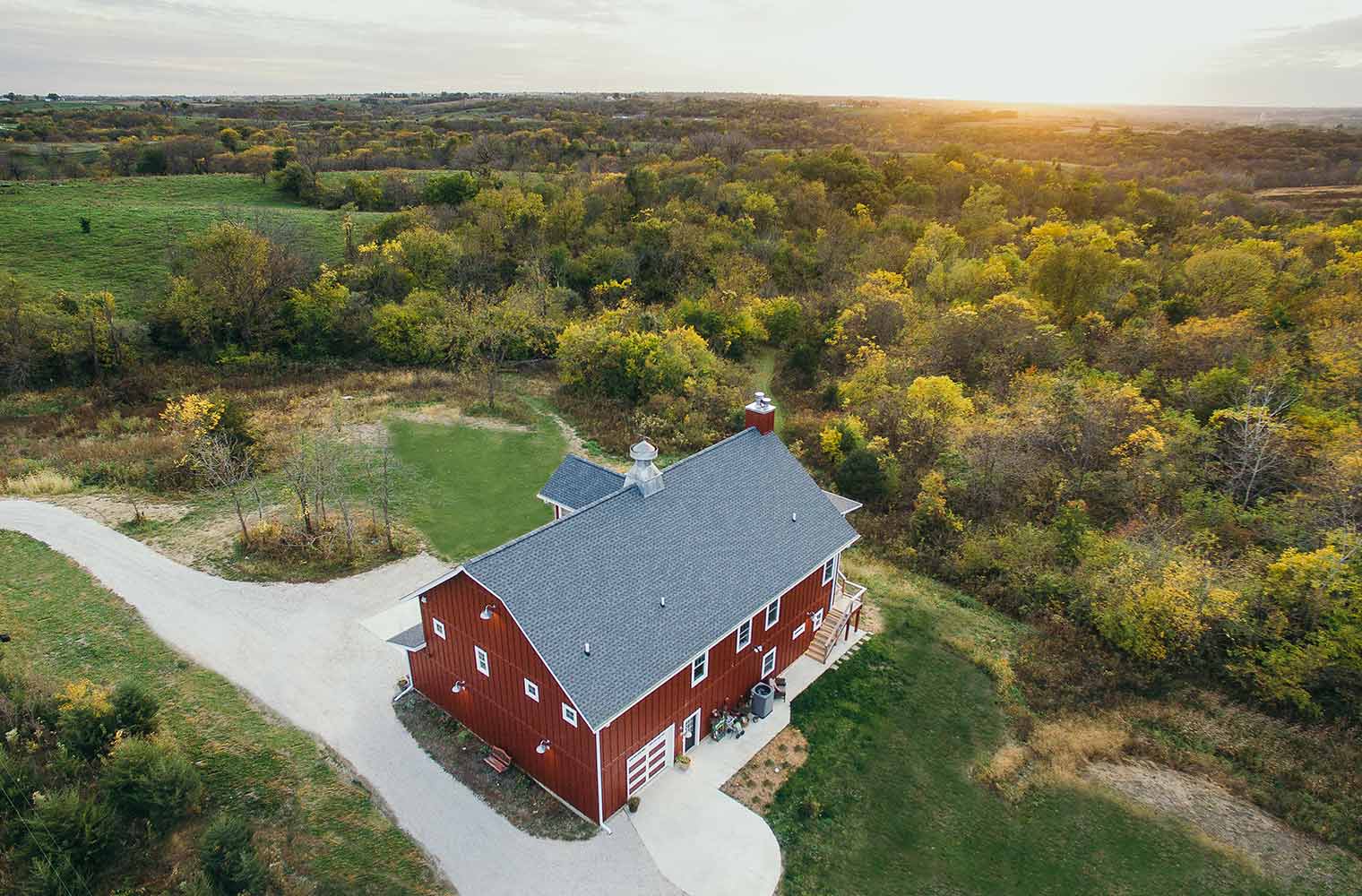
The home is perched near the top of a hill overlooking the rolling hills to the south and west. The main living area is on the upper floor with a deck overlooking the surrounding hills.
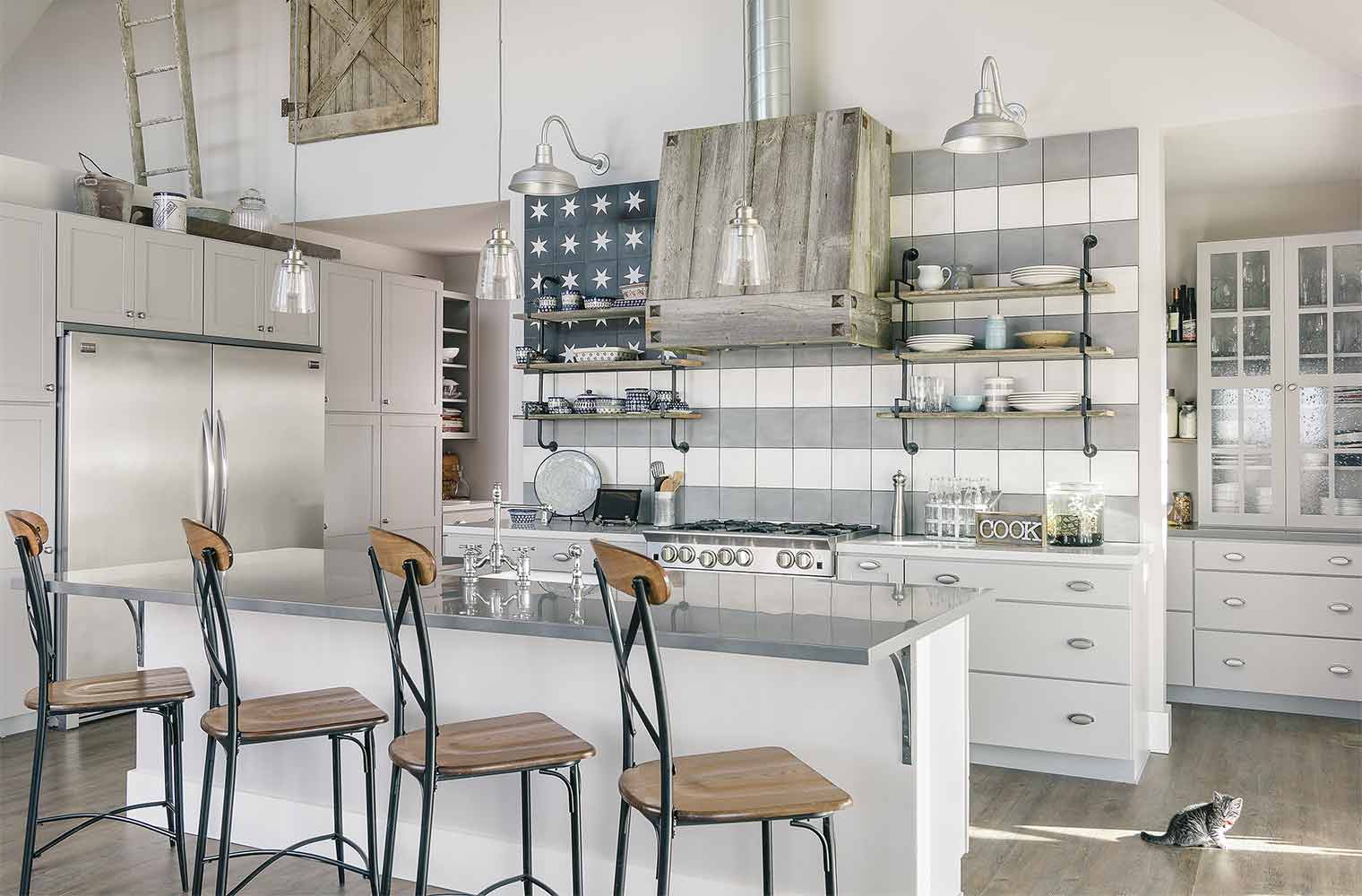
The Farmhouse-Industrial style is evident in the kitchen with exposed ductwork, salvaged lumber, steel pipe and shaker style cabinets. A stylized American flag creates a dramatic backsplash. Here we even get a peek at Elway, Laura’s seven-toed kitten.
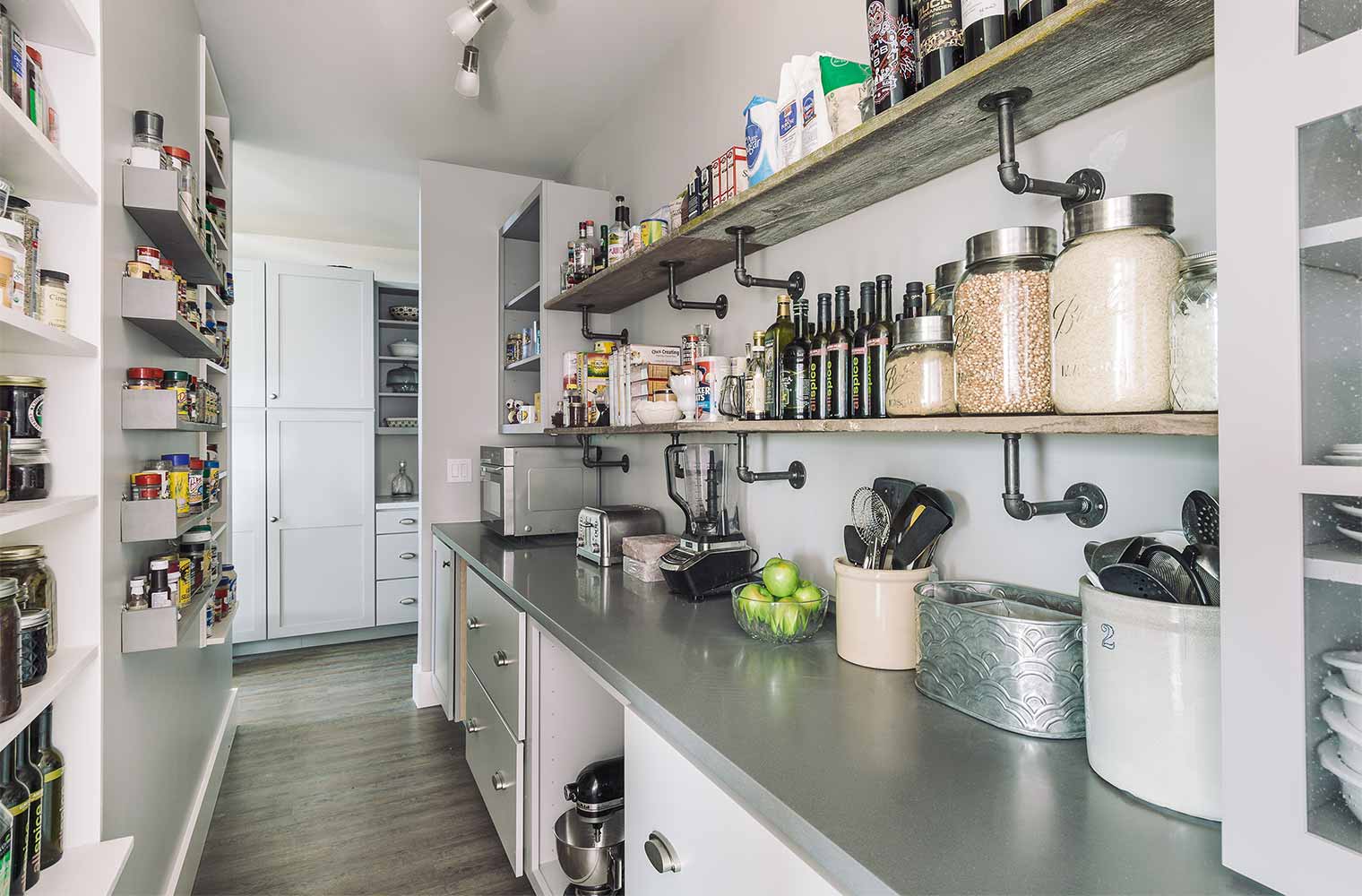
The butler’s pantry offers easy access and convenient storage directly behind the kitchen. The shelves are made from the stalls of Laura’s parents’ barn in Michigan.

A wood burning fireplace provides warmth to the home. A steel hearth and surround add to the industrial feel, while a barn beam acts as the mantel and warms the coolness of the steel.
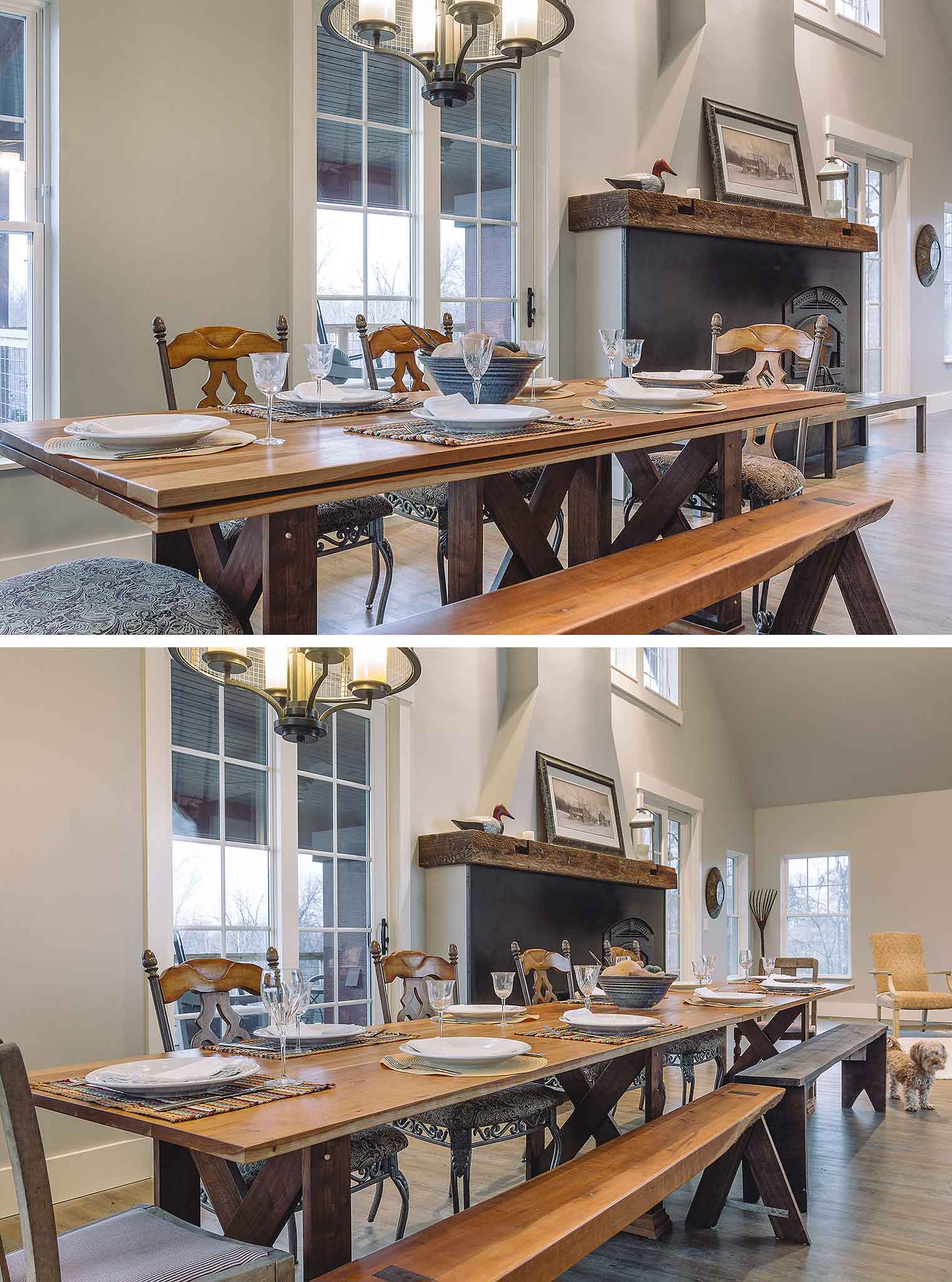
Silent Rivers artisans built a custom dining table from salvaged walnut and cherry lumber. All the wood used throughout the home is reclaimed wood from old barns. Designed to ‘unfold’, the table can be extended to over 12’ long. Two custom benches were also created for seating around the table.
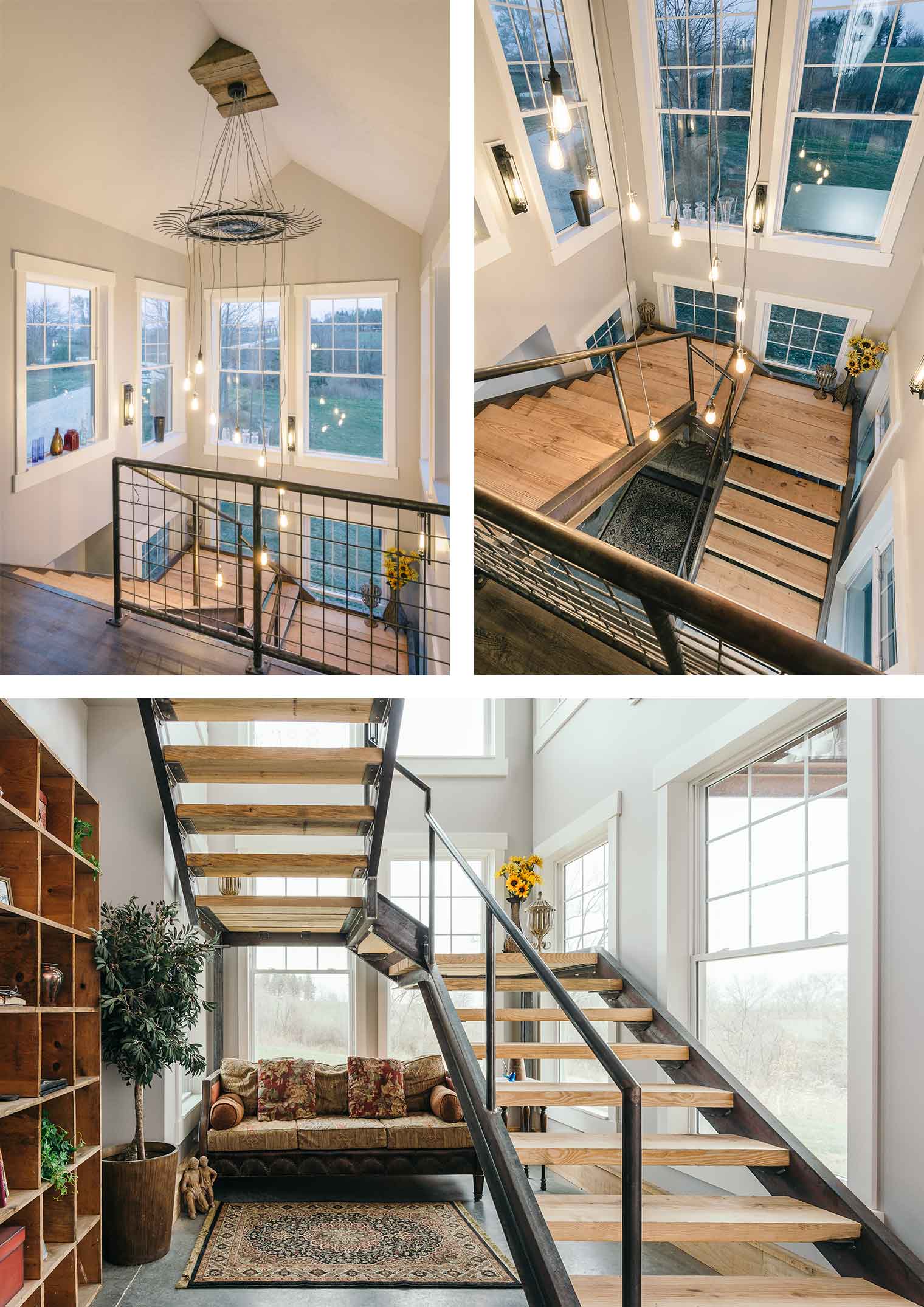
The stairs are on the south side of the house and are surrounded by windows to allow for as much natural light as possible flowing into the home. This allows the stairs to “float” inside the two-story space. The stairs are made of steel channel and bridge plank lumber. A custom light fixture hangs over the staircase. Supported by salvaged barn beams at the ceiling, the hanging fixture was created using hay wheel implement. The individual socket lights hang in a spiral as they go down the stairs. A small reading/relaxing nook is nestled under the stair landing. Natural light fills this area and welcomes visitors into the home.
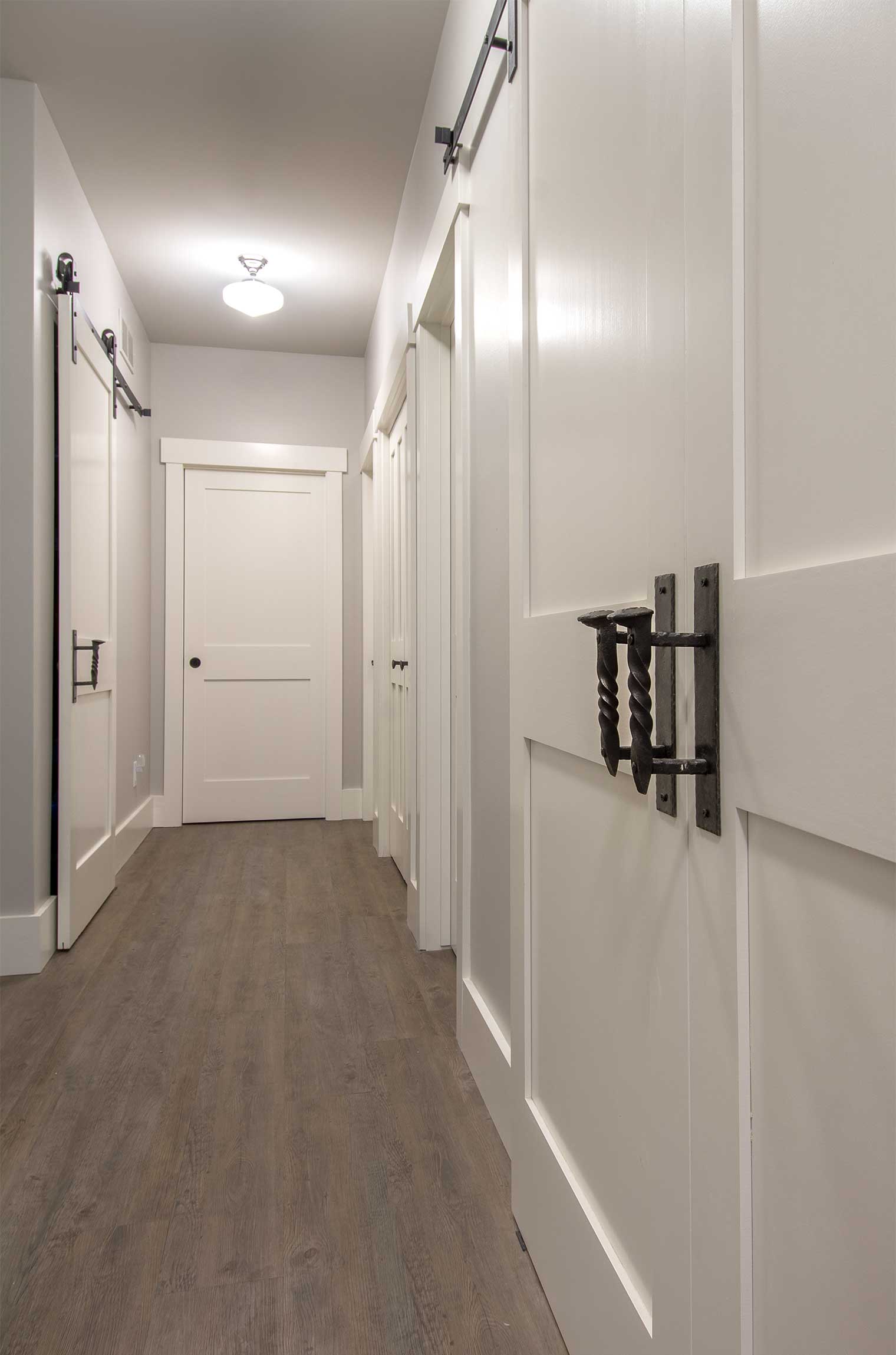
The door pulls/handles shown in this hallway are made out of railroad spikes. Our homeowner used to collect spikes while camping near an old railroad track, dreaming of what she could do with her treasures. When it came time to build this dream home she found a blacksmith on Etsy who created these custom railroad spike door handles for her. The barn door tracks featured here were incorporated in several places throughout the home.
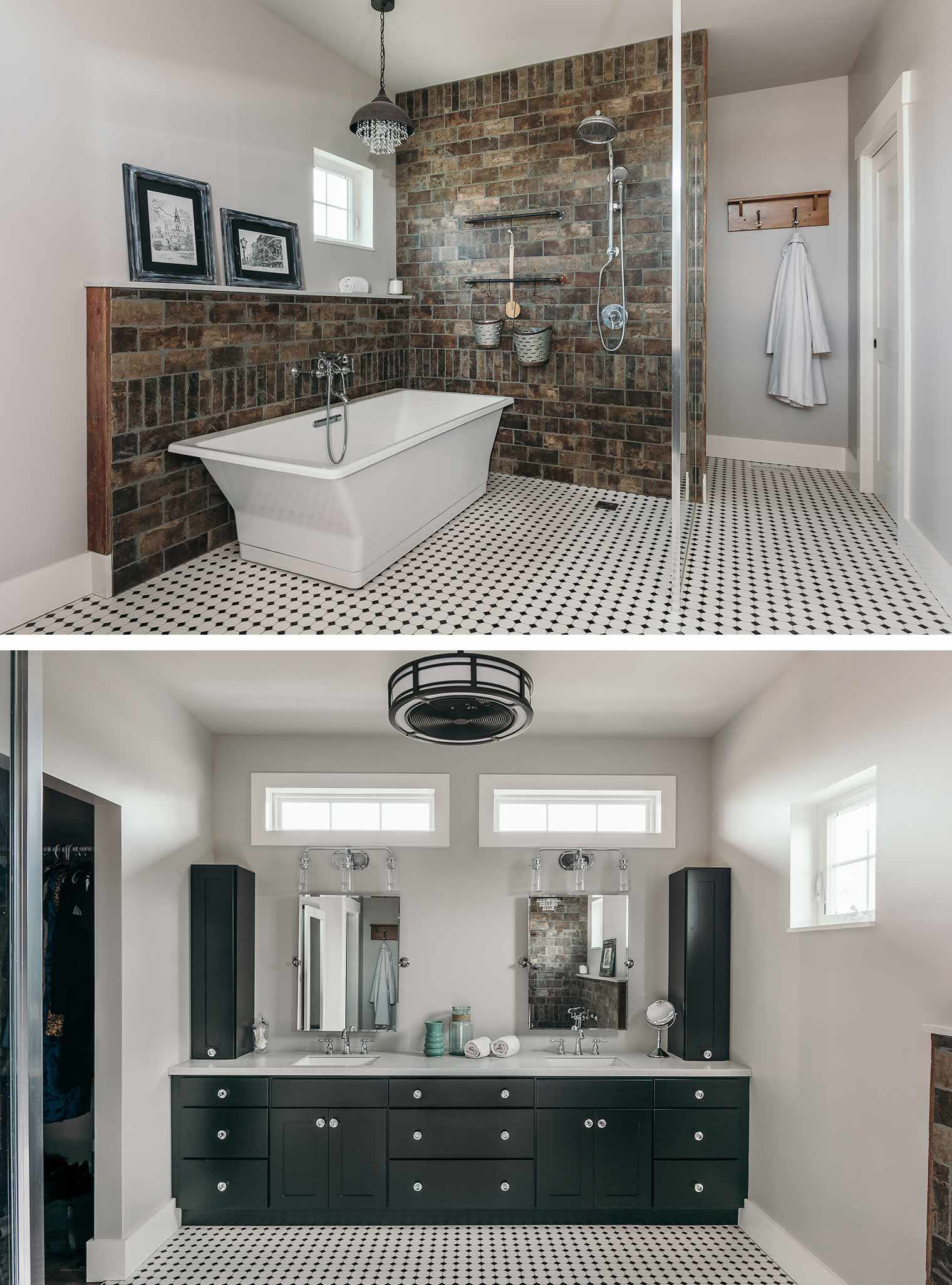
Classic floor tile in the master bathroom adds a rich texture to this space, and a brick-look porcelain wall tile creates unique interest. The shower is large enough to accommodate a two-person bathtub, and a glass wall creates a walkway to the water closet behind the wall. On the opposite side of the master bathroom onyx Wellborn cabinets with white countertops create a chic vanity area, with an industrial light and ceiling fan fixture overhead.
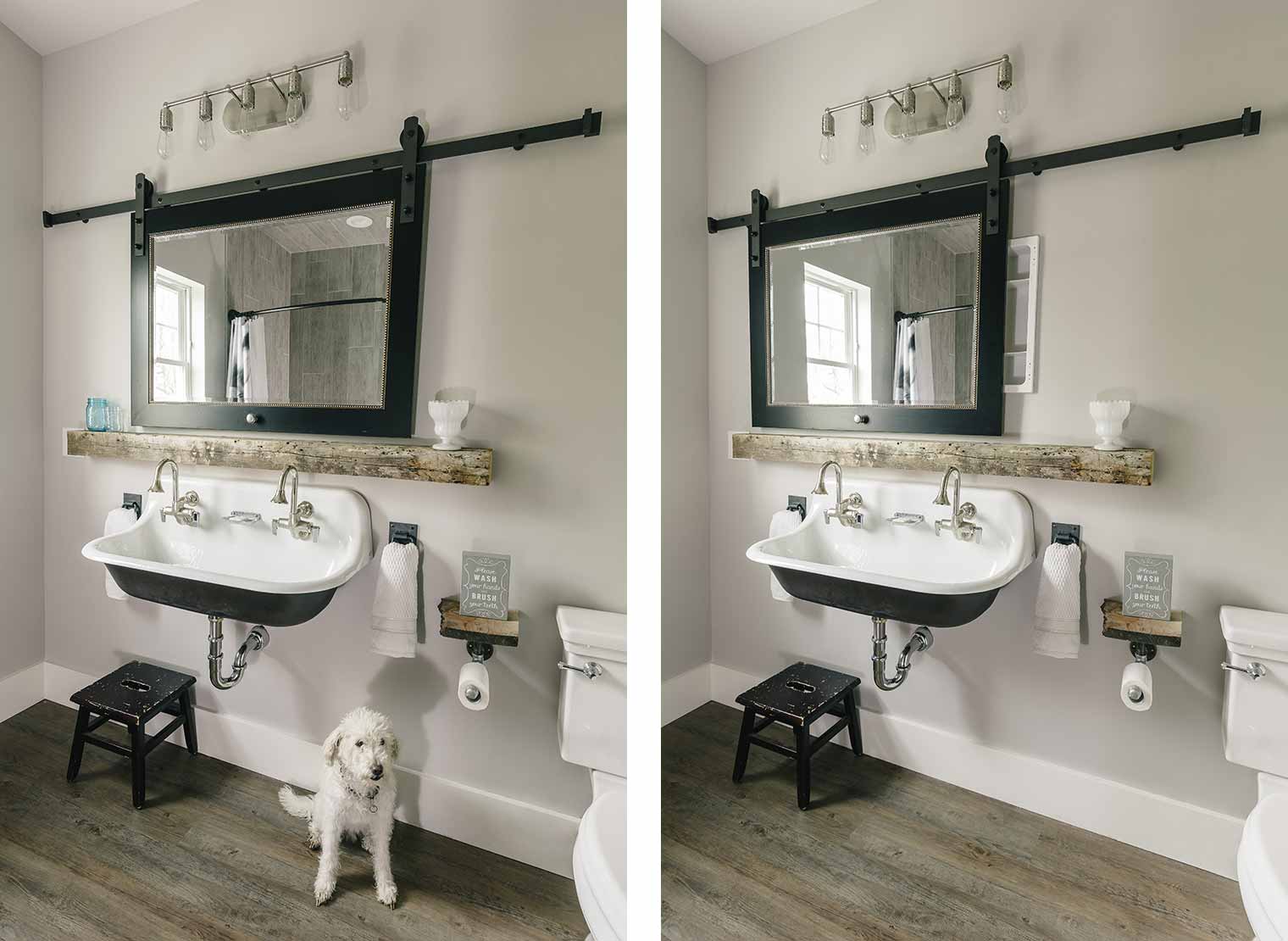
The hall bathroom has a wall mounted utility sink below a salvaged wood shelf. These photos show how the mirror slides to reveal two medicine cabinets. Ernie, another one of Laura’s beloved pets, poses with the cabinets closed. The flooring here and throughout most of the house is a luxury vinyl plank that resembles weathered wood.
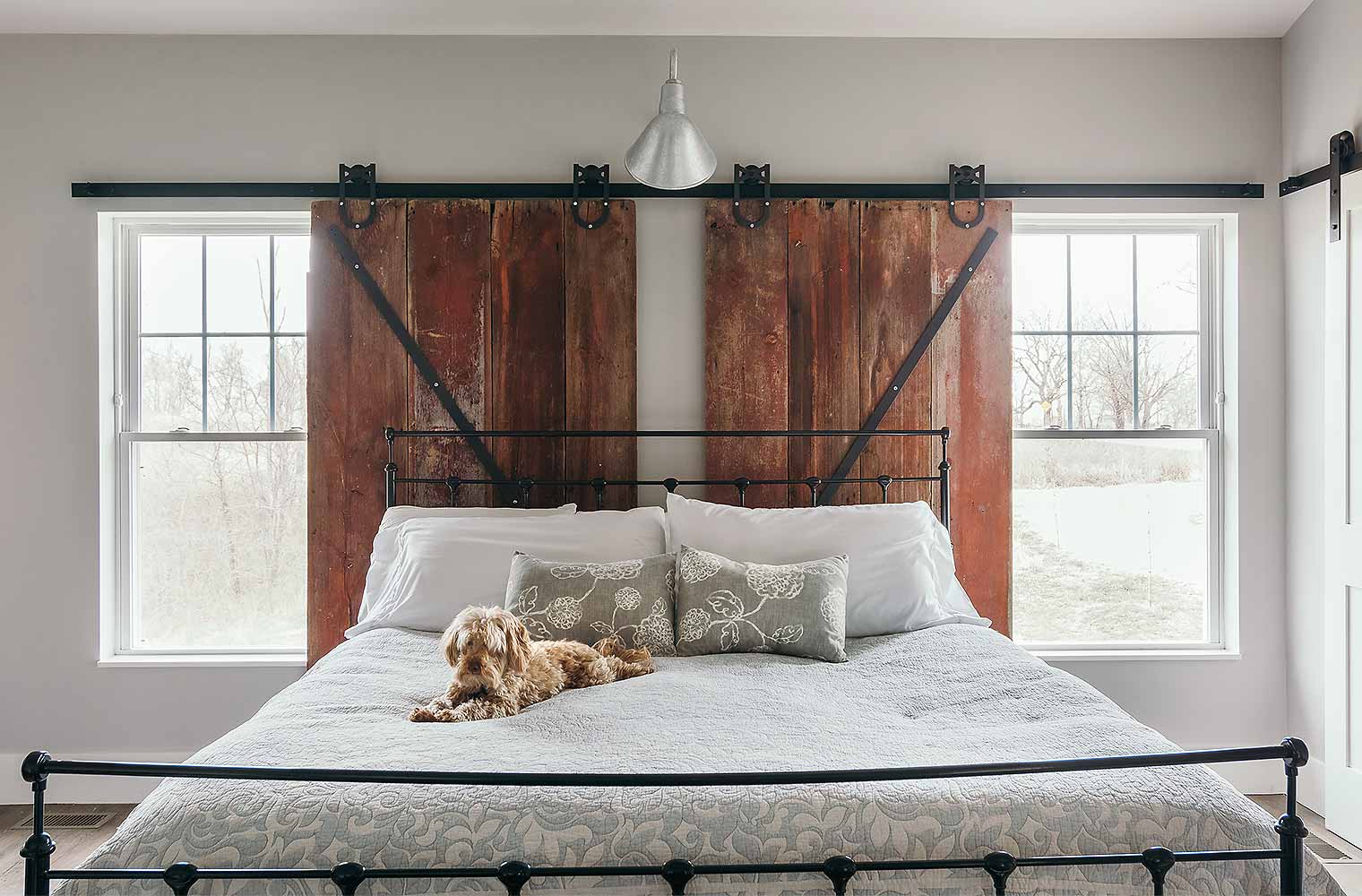
The homeowner made her own window treatments with wood she salvaged from her family’s barn. The shutters slide on a barn door track for the option of sunny or darkened room. Both are a cozy retreat for Opie’s nap time.
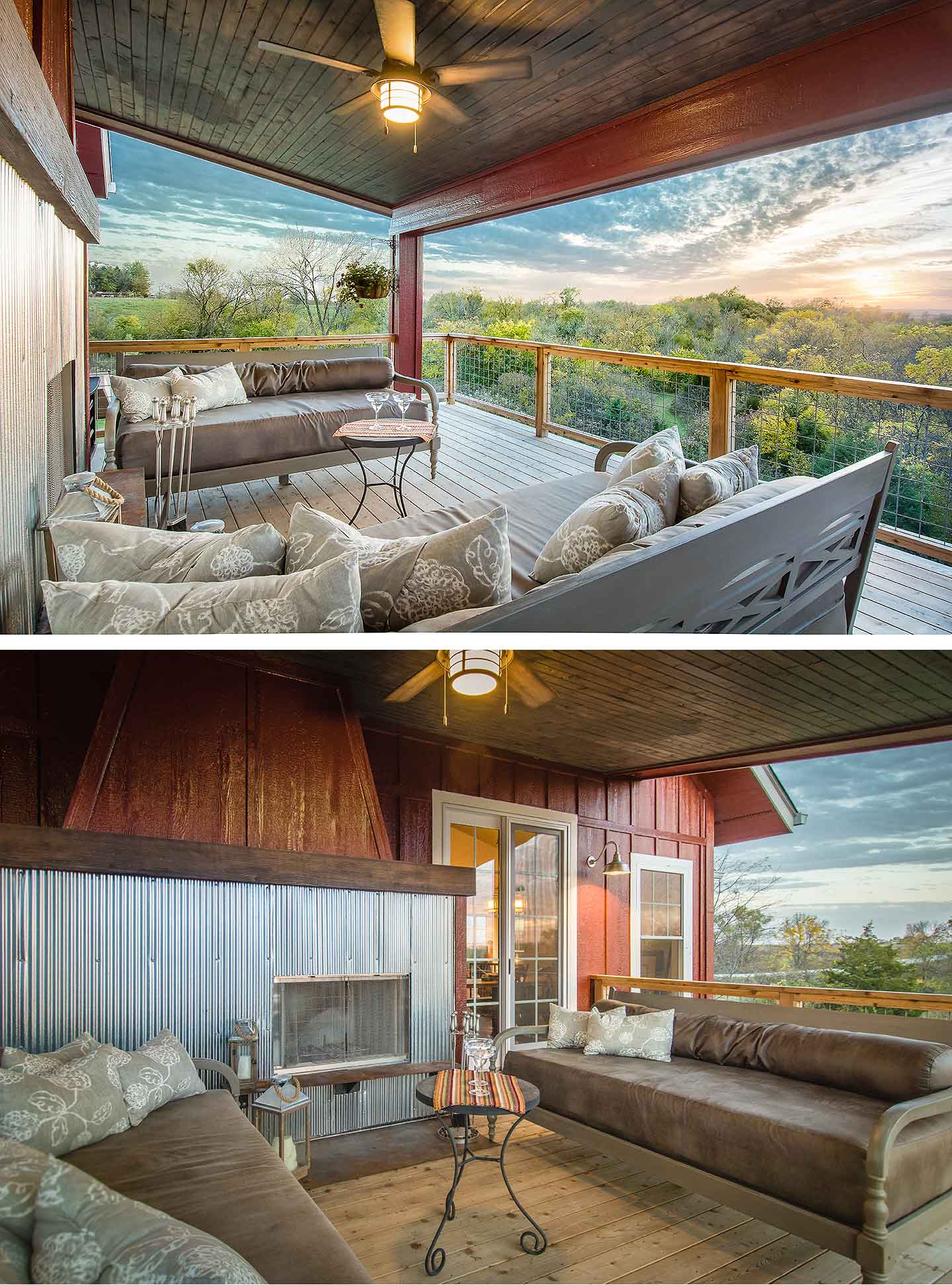
At the end of a long day, or any lazy day, the family can relax in front of an outdoor fireplace and watch the sun go down from their deck.
I’ve spent years dreaming of this home! It works perfectly for my family including my two teenage sons, our two dogs, our kitten and our fish. My sons’ friends love hanging out here; it’s so well suited for both relaxing and entertaining.
~ Laura Leszczynski, homeowner
For a look at more of our custom design+build projects check out the Silent Rivers Project Gallery »
