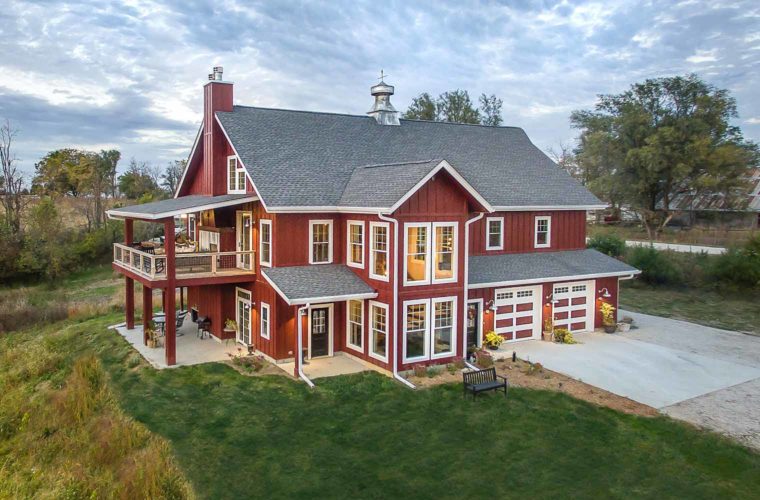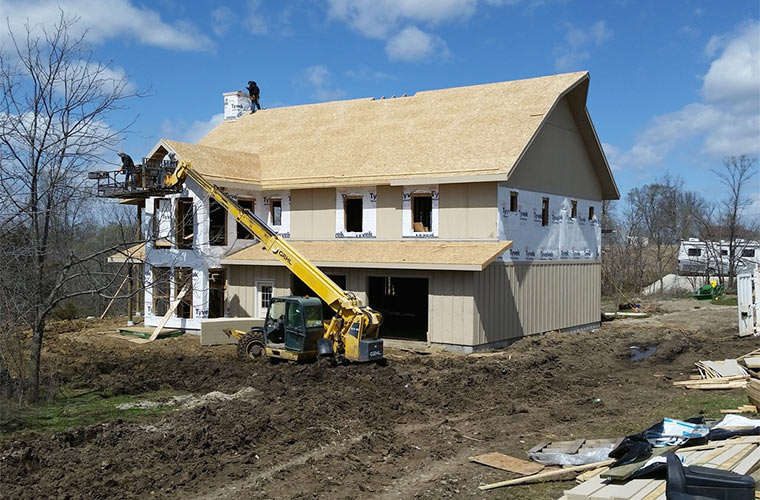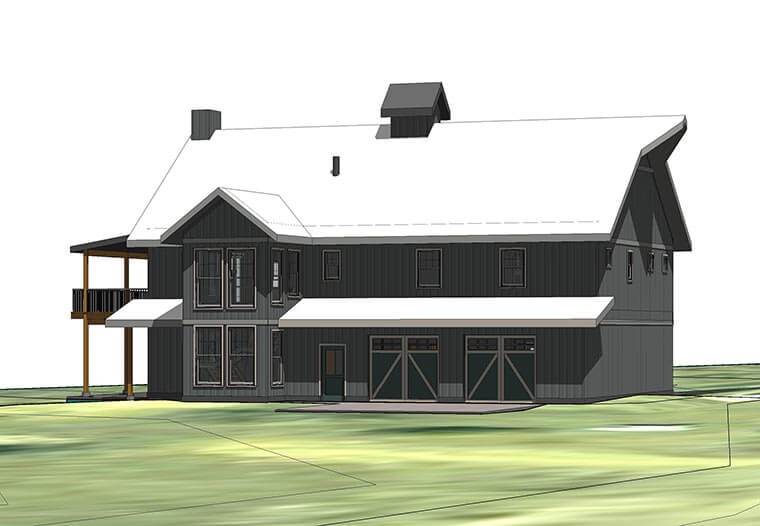 The ground has been broken and construction has started on the first Silent Rivers new home project. Even though we are primarily known as a remodeling company, we have been looking for the perfect opportunity to design and build a house from scratch.
The ground has been broken and construction has started on the first Silent Rivers new home project. Even though we are primarily known as a remodeling company, we have been looking for the perfect opportunity to design and build a house from scratch.
While this isn’t the first new home that we have designed, it is the first one for which we will act as general contractor from start to finish. We are excited about the challenge and look forward to discussing some of the differences between new construction and remodeling.
Remodeling Experience Informs New Home Design+Build
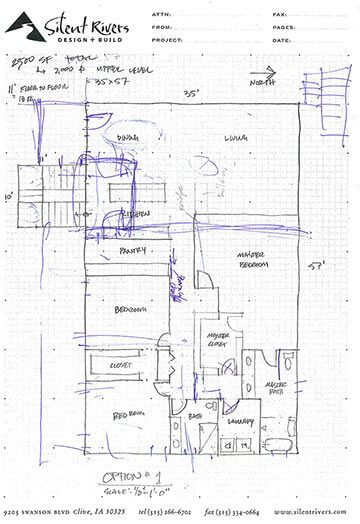 The first and most significant difference between remodeling and building a new home is that we can stretch our creativity and design in order to build whatever we want. The normal constraints of an existing home are not present, so the freedom can be liberating and terrifying all at once.
The first and most significant difference between remodeling and building a new home is that we can stretch our creativity and design in order to build whatever we want. The normal constraints of an existing home are not present, so the freedom can be liberating and terrifying all at once.
Where do we start? As with any project we look to the homeowner for some initial directions on style, size and investment range. In this case, our client wanted a barn-style home and was looking for three bedrooms. They already had a piece of land south of Des Moines and wanted to build a two-story slab-on-grade (no basement) home with the main living area on the upper level.
Working with our client, we adjusted a simple plan they had sketched up, fine-tuning it to create a layout that would meet as many of their goals as possible. This is another place where our experience in remodeling comes in handy. Through the remodeling process, we have to be good listeners to understand the improvements that people want to make to their daily lives in their existing homes.
We use this unique perspective to recommend a design that prevents “buyer’s remorse” design elements before we move into construction. With new house plan layouts, we can design for the extra space our clients need to be comfortable. So we try to maximize hallways, interstitial spaces and the space between cabinets and walls and fixtures.
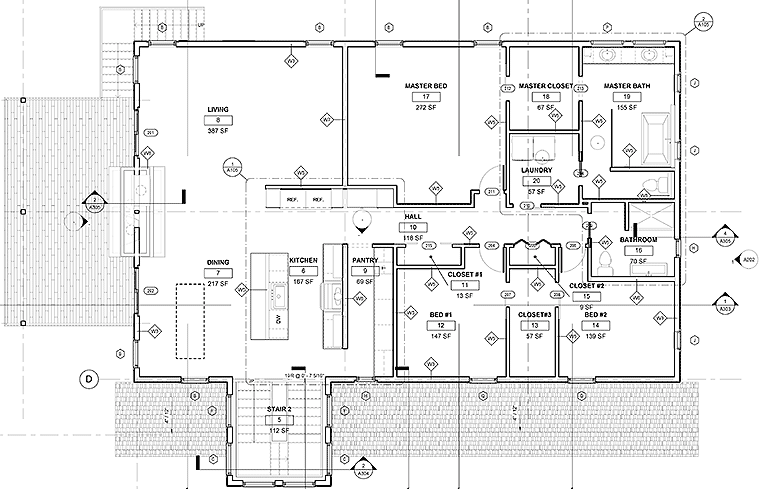
We start with bubble diagrams and sketchy concept layouts to explore adjacencies and proximities of the rooms.
Curb Appeal
As the design plan comes together, so do the exterior elevations and sections. The four sides of a building and the directions they face comprise exterior elevations, including the fabrications used in the elevation, such as brick, stone or a combination of materials. The exterior sections define the volume of the space, meaning ceiling heights and connections from floor to floor. Vaulted ceilings and stairways come alive and help make the house feel homier with these decisions. These design tools create the real look and feel of the home.
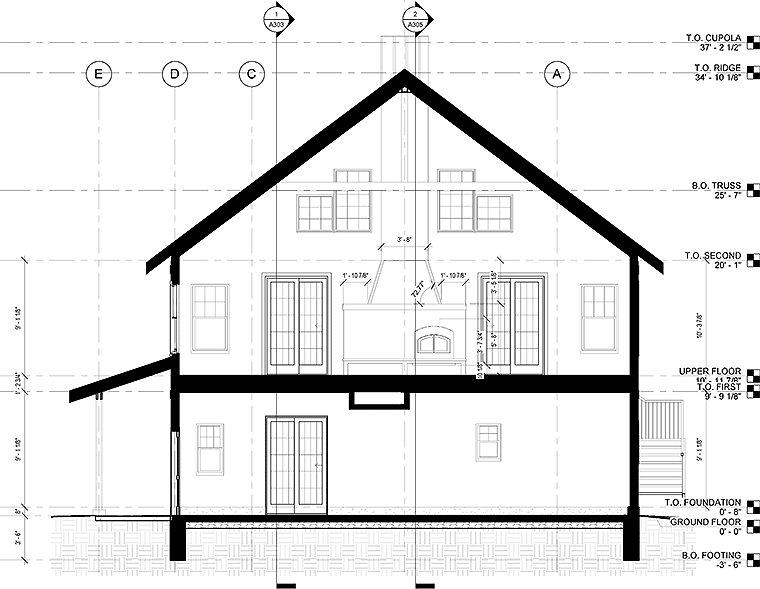
Using sections and elevations we better understand and enhance the feeling of the spaces. Once the design plan progresses to this point, we start looking at actual finish materials and fixtures, and the construction document phase begins.
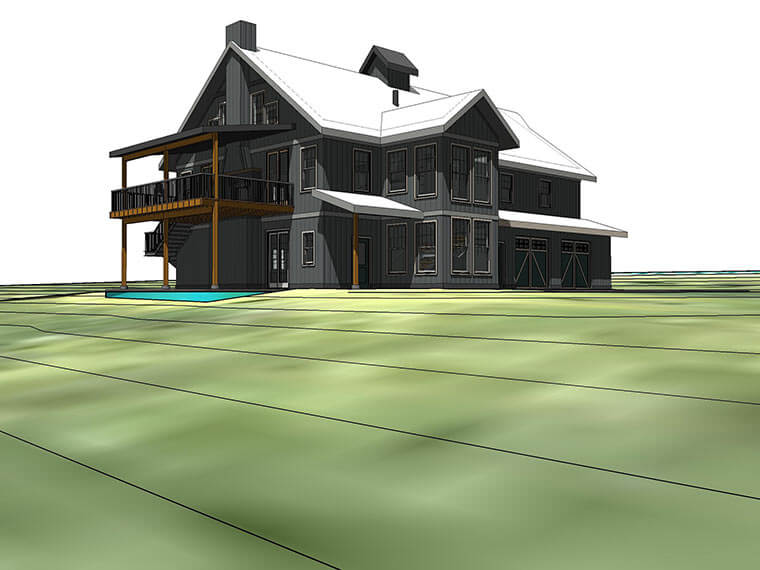
We create 3D renderings to give our clients a better picture of what the final product will look like.
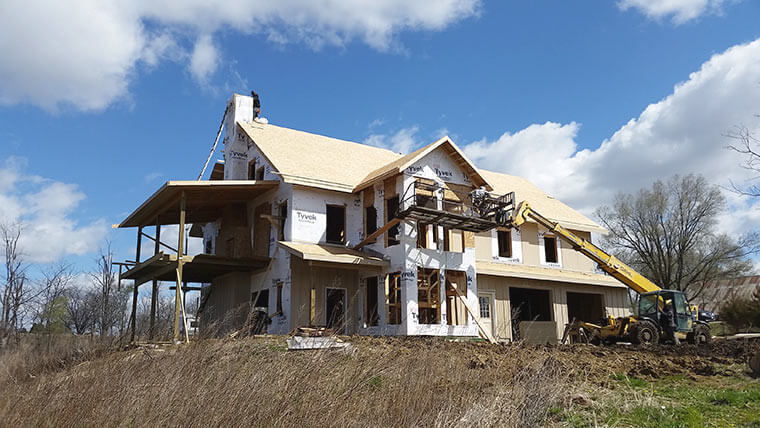
We’ll be following the progress of this new home through the end of construction, so check back for updates as we move along. And like us on Facebook to see photos of all the projects we are working on right now!
Also see our June post on this custom new home project:
Project in Progress: New Home Beginning Construction Tips!

