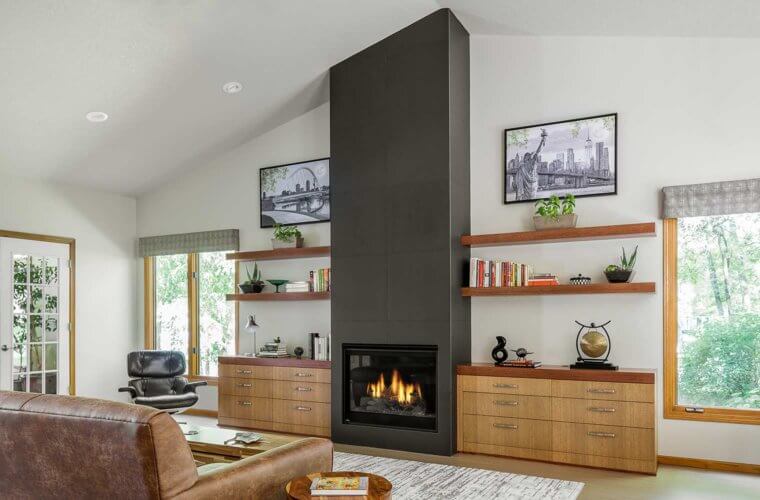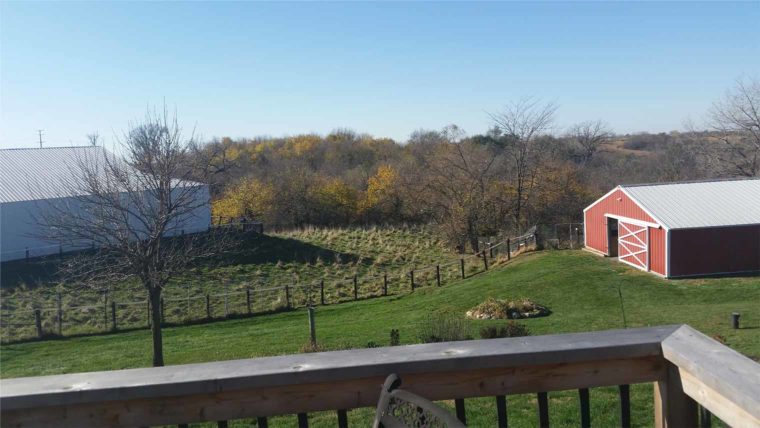We first introduced you to this rural Iowa remodel in Project in Progress: Bringing Elements of a Beautiful Landscape Indoors. Previous to the remodel, the focus was on the beautiful surrounding landscape, but not so much on the house. Now that we’ve brought the beauty of the outdoors indoors, we’re thrilled to reveal the final results of this rural Iowa retreat!
A Farmstead for Refuge & Rescue
Though filled with unknowns and challenges, I always admire when a client puts recycling as a top priority on a project. And these country dwellers were no exception. Creating a casual and relaxed environment for them and their rescue animals, while repurposing as many elements as possible, was our task. And nearly every aspect of this remodel has some history attached to it. Even the new pet friendly, faux-wood tile flooring from Italy has quite a backstory come to think of it. For tile, it was a relatively long lead time of 90-120 days. Coupled with the fact that nearly the entire country takes August off for vacation, it took over 4 months to reach our shores. But despite the lengthy lead time, as you can see, it was well worth the wait.
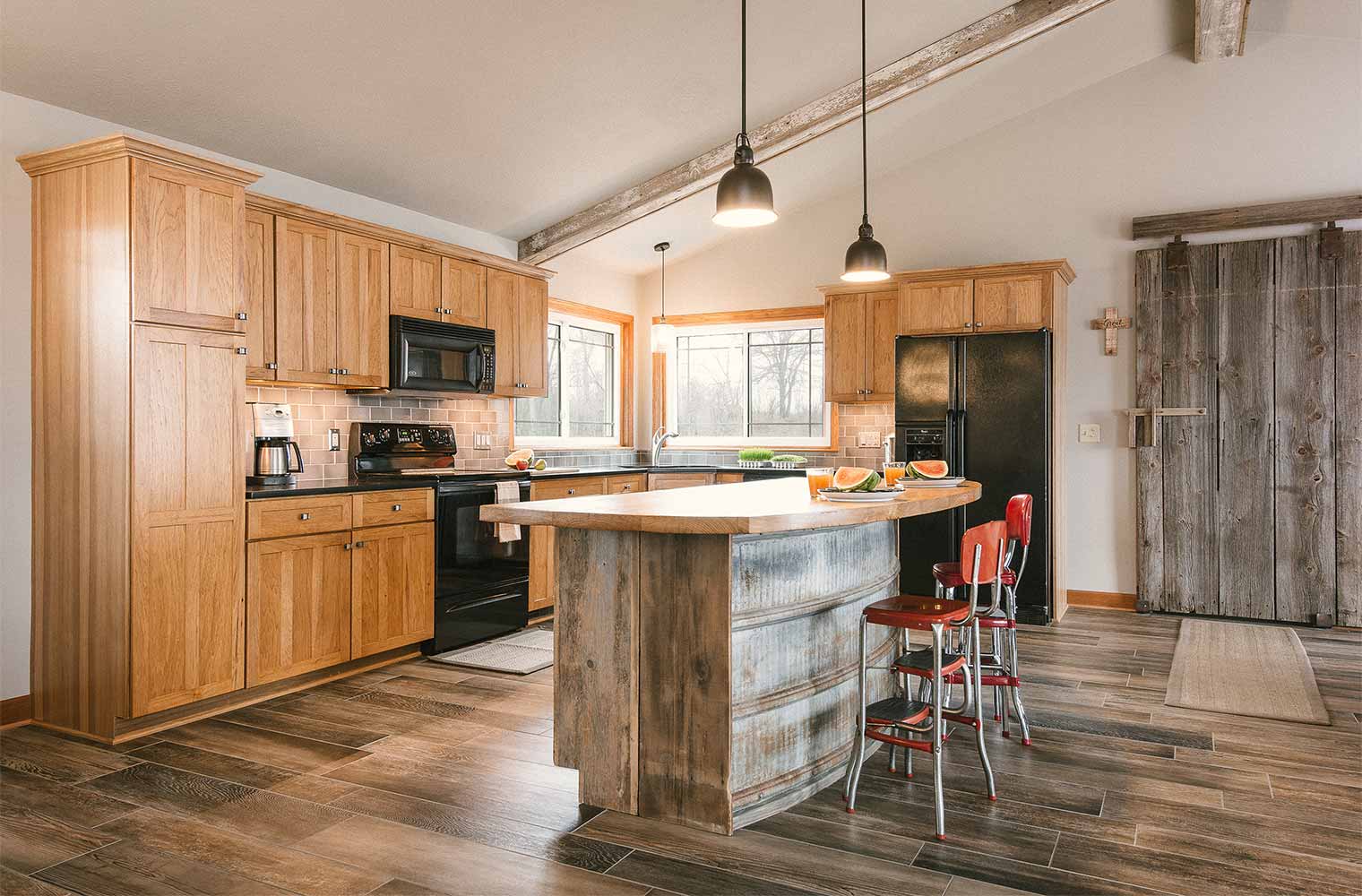
Using old metal siding and rough cut lumber for the sides and top, the island provides 3-sided seating, ample cooking and baking prep surface while defining the kitchen area. Honed black granite countertops nicely tie in with the existing black appliances. With the new open floor plan there was a bit of crown, toe kick and a couple of end panels to replace, making reconfiguring the cabinetry less of a chore.
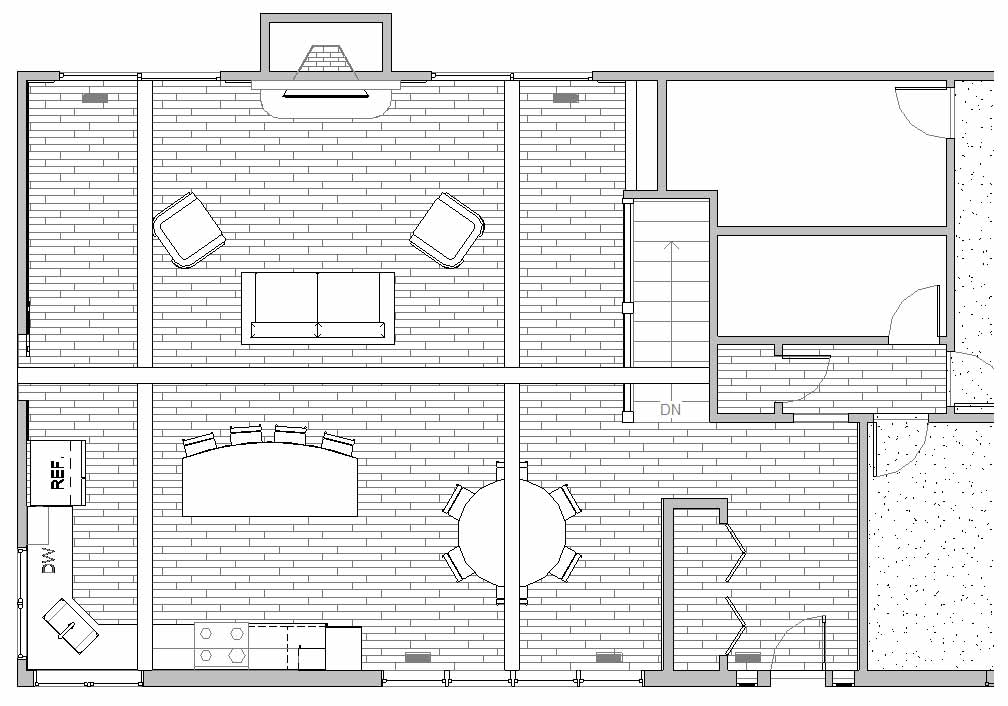
AFTER
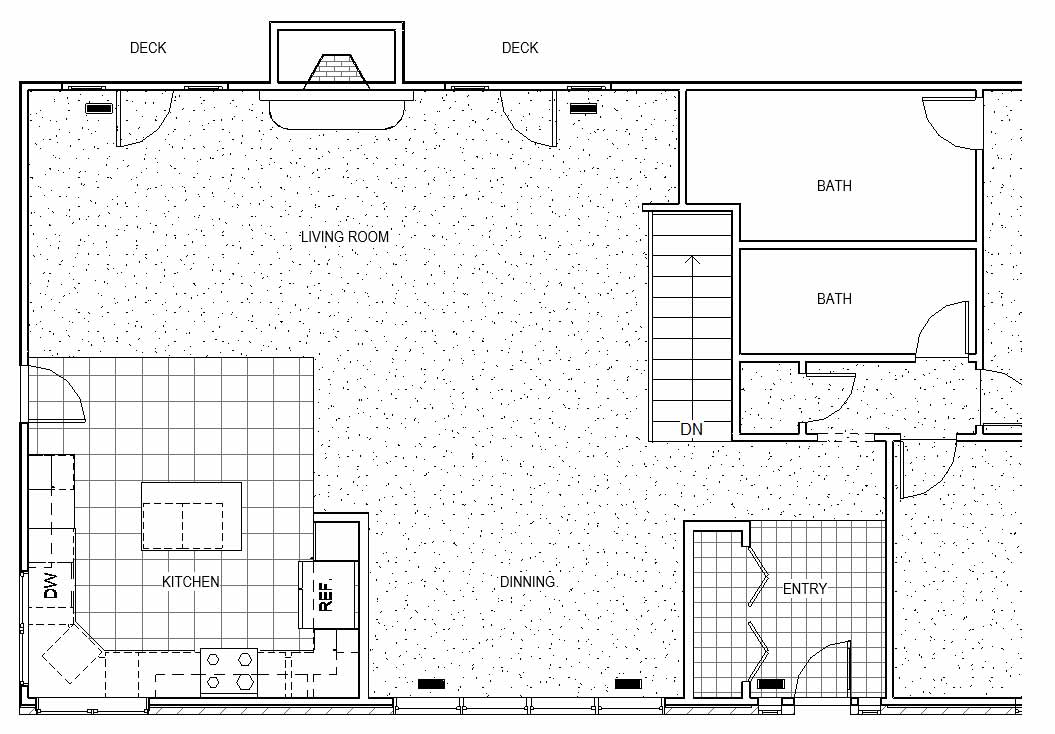
BEFORE
“Upcycling” – The Tricks of the Trade
Presenting a set of drawings to our field artisans and subcontractors with notes such as ‘materials tbd’ prompted interesting responses while figuring estimates and timelines. Luckily the Silent Rivers team and extended family are an open-minded and creative bunch who were excited to take on this remodel. “Upcycling” is the practice of reusing discarded materials to create something useful or of beauty. We utilized upcycling throughout this project. Between truckloads of barn siding, lumber and old doors that the client brought up from a relative in Kansas and some wise use of local bartering, we measured the materials at-hand and set out to create this rural retreat.
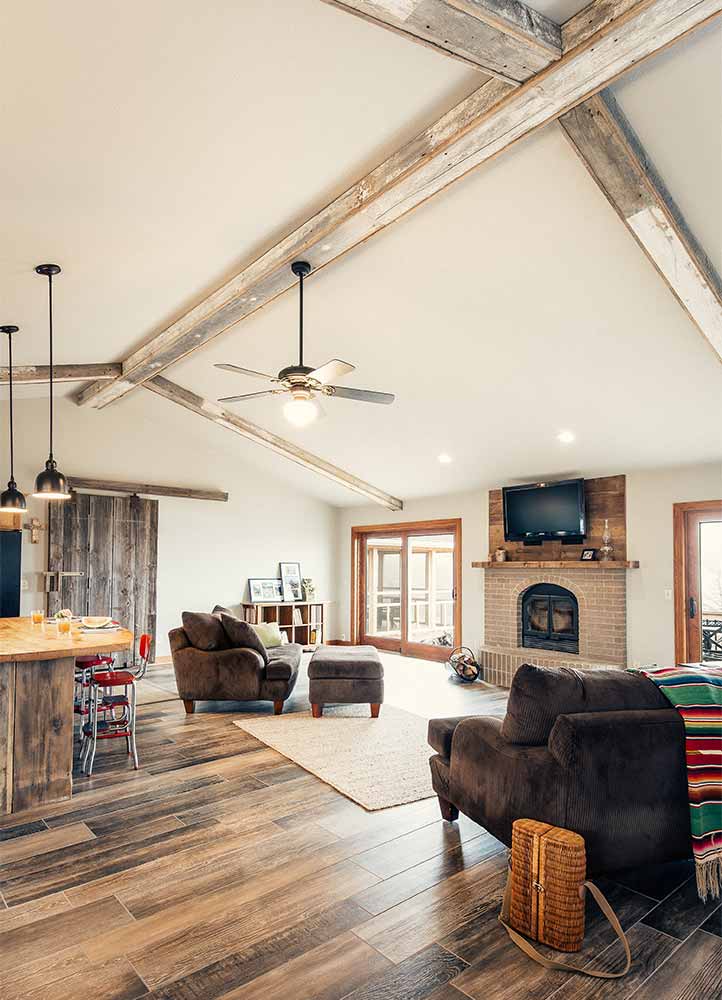
Moving the television over the fireplace and replacing the original oddly configured, malfunctioning patio doors allowed for a more comfortable seating layout and better traffic flow for both humans and four-leggeds alike.
Worn & Weathered Details
Using aged salvaged materials can make for unique details and in most cases, letting the materials lead the design can bring the most unexpected, yet most pleasing results. In this project we had many pleasant surprises. For example, we knew we were going to use an old barn door on the wall between the main space and the mudroom, but what that door looked like and even its size was a mystery until the client returned from digging around in an old warehouse in Kansas. The arched shape of the island (shown in the first image and below) was drawn to incorporate ribbed metal silo siding. The new “old” railing (below) looks like a farm-style fence. All are elements that came to fruition once we had the materials in hand.
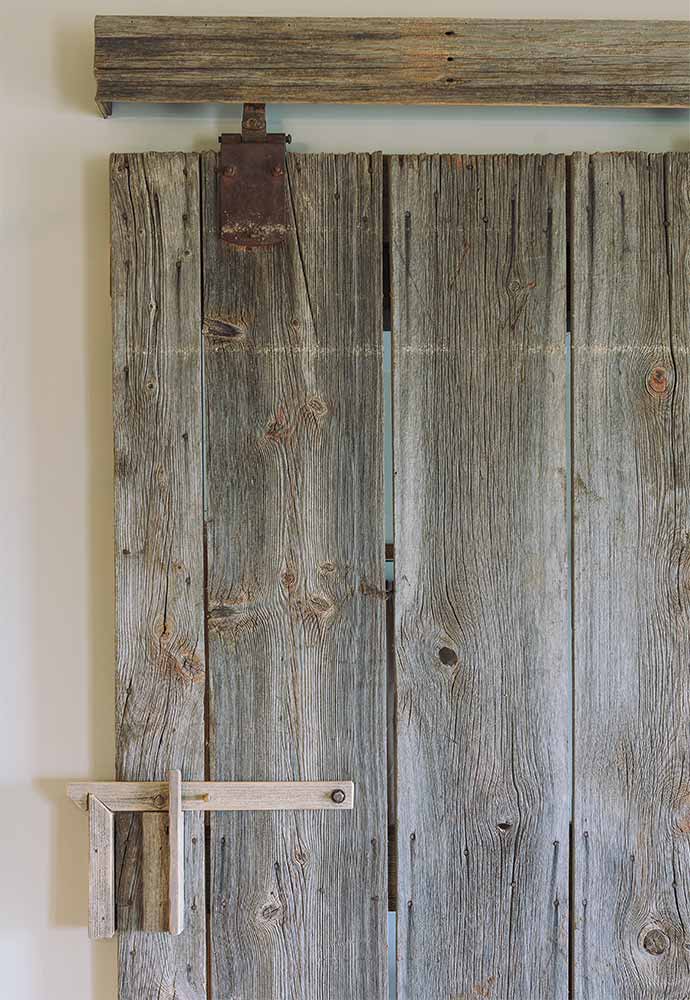
The rescued barn door fit beautifully into the plan with minimal alterations. The old rusty hinges just needed a little convincing to get rolling again and the new door latch — made from the project’s scrap pile — keeps the critters from nudging the door open and going where they shouldn’t. The warm grey wall paint softens the look of the natural surfaces.
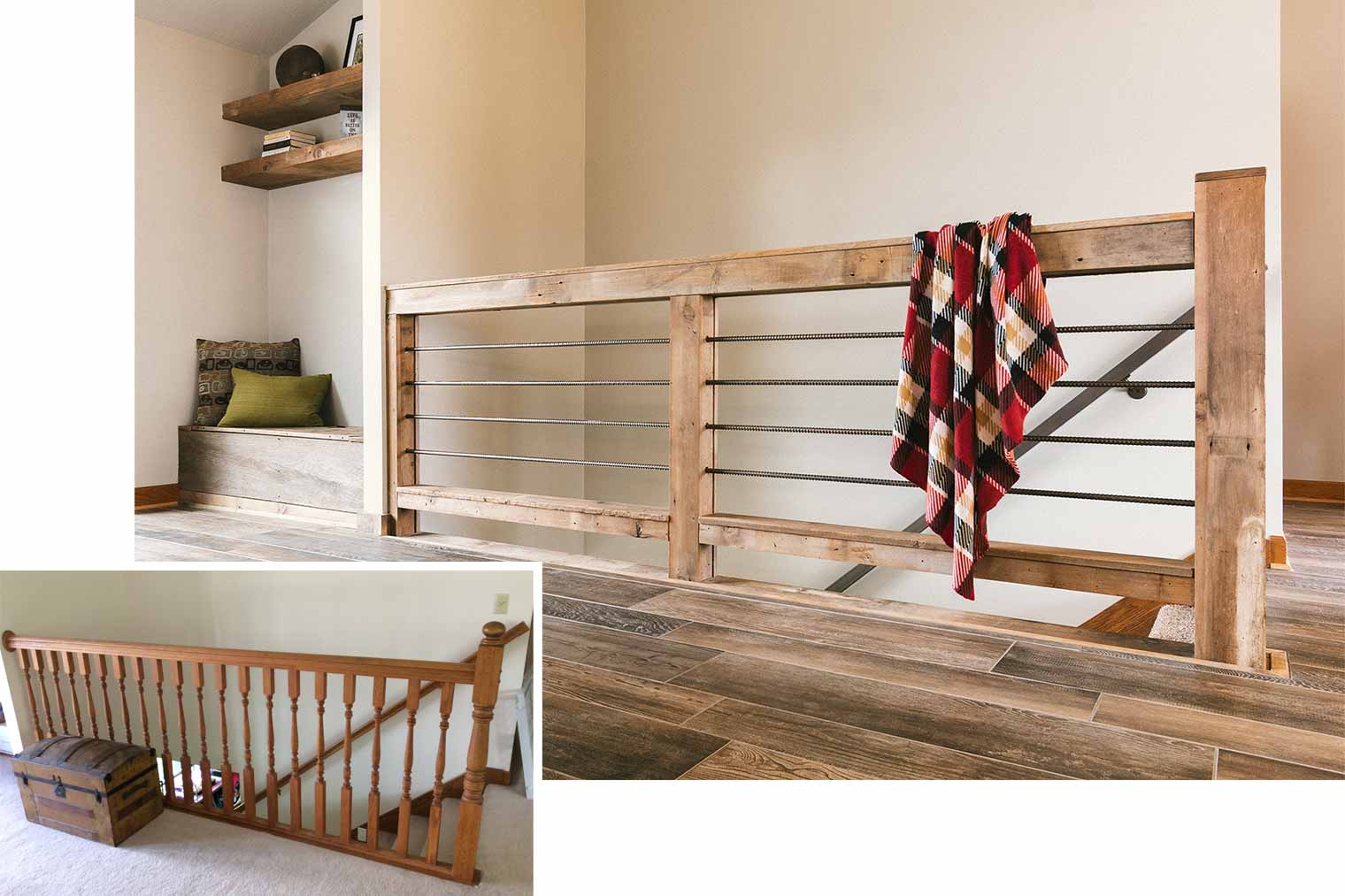
BEFORE & AFTER: The new ‘old’ railing incorporated rebar for the horizontal spindles, adding to the rural aesthetic. A barn wood bench with built-in storage and floating rustic shelves provides a place to store valuables to keep away from the flurry of furry pets.
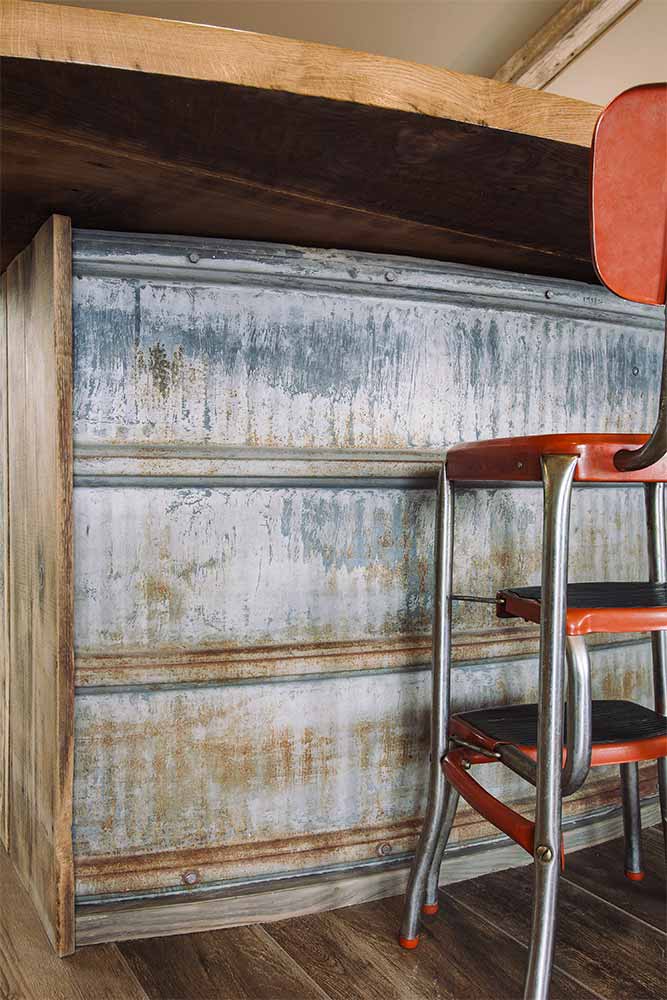
Weathered, metal, silo siding inspired the shape of the island. No worries here on wear and tear from boots and paws, this wainscot will surely stand the test of time. It already has.
With part ingenuity, part willingness and a little luck, we delivered on the client’s desires for upcycling and provided them with a casual, comfortable, no-fuss space to entertain, rehabilitate their rescue animals and relax. And the word is they ‘love it!’
For more beautiful finished project examples, visit our Project Gallery »
