Thank you to Ron Rice for sharing his Silent Rivers story. We previously had the pleasure of working with Ron and his wife Sarai on their complete kitchen remodel. They returned to us with a request to work our design+build magic on the outdoor living spaces of their home.
In this testimonial, Ron talks about the gazebo we built to replace an old trellis and to create a pleasant outdoor dining and gathering space. Ron’s words speak for themselves in this testimonial of the value of design+build…
When we decided to replace a 40-year-old arbor on our patio with a screened-in gazebo, there was no doubt who we would select to design and build the new structure. We had recently chosen Silent Rivers to remodel our midcentury kitchen and they had done a fabulous job. With the kitchen remodel, most important to us was that the kitchen design tied in with the other architectural features of our home. Silent Rivers certainly met that goal. So it was critical that the design and build-out of the gazebo meet that same standard, and it did.
The quality of the Silent Rivers workers on our gazebo was second to none. We had close contact with the designer throughout that phase of the project, and the lead artisan, Christian Anderson, consulted with us almost daily during construction. Having ‘finish’ carpenters on the job made the final product noteworthy.
We couldn’t wait to get into the structure this spring. In fact, I sat many a morning in it, reading my paper and sipping cool coffee, while dressed in two layers of sweatshirts and a stocking cap. It’s that fun!”
~ Ron Rice, home and gazebo owner
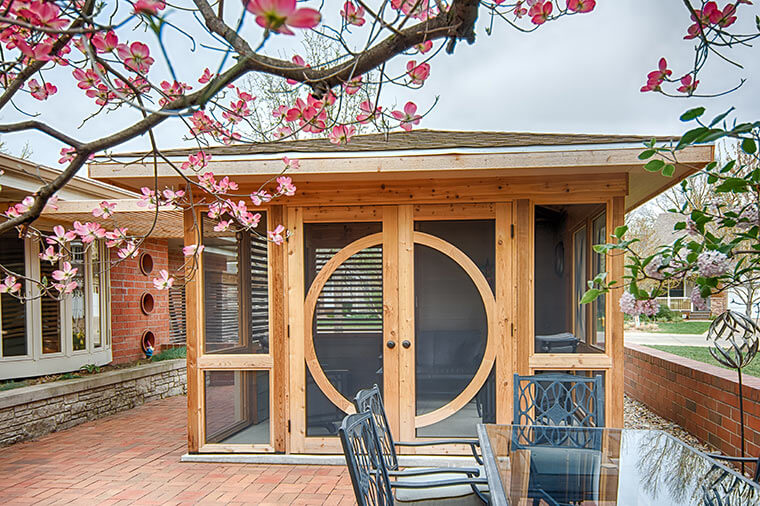
Custom screen doors were built with a circle motif that reflects the front door of the home and the circular portal windows near the kitchen.
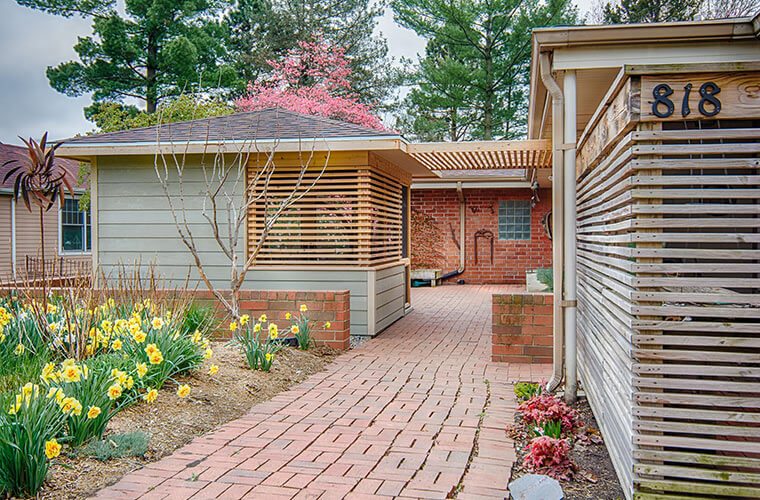
The cedar slats match an existing screen wall and potting shed near the garage and driveway. The placement of the gazebo works to create a private courtyard.
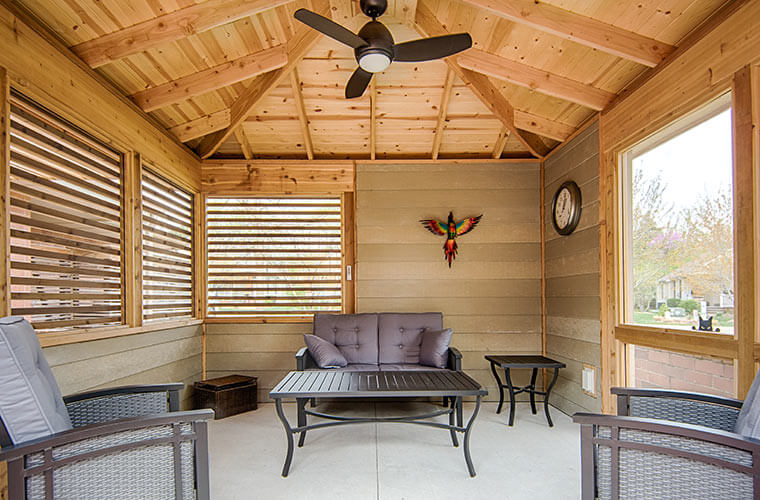
The shape of the gazebo was designed to frame the views that the homeowners liked and to obscure views they wanted blocked. Cedar slats provide privacy to the interior space while also allowing for views back to the front of the property.
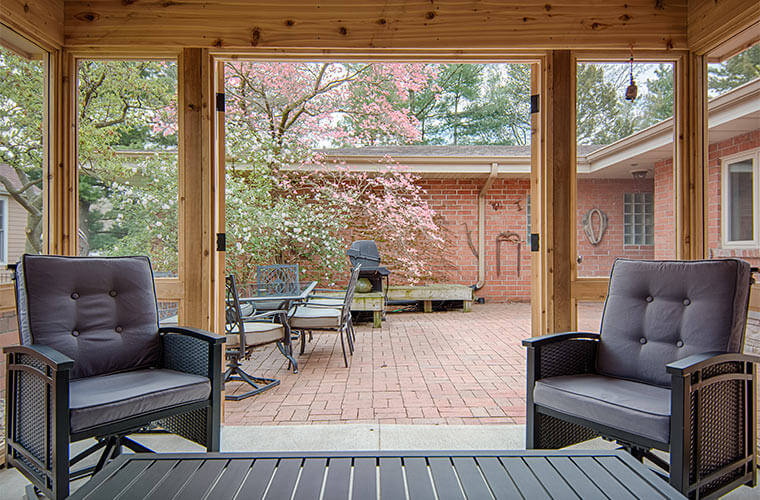
The double doors open onto a wonderful brick patio and provide ample room to move furniture as necessary.

Exposed rafters and roof decking add beauty and warmth to the ceiling. A ceiling fan helps move air when Mother Nature takes a break and provides light for nighttime enjoyment.
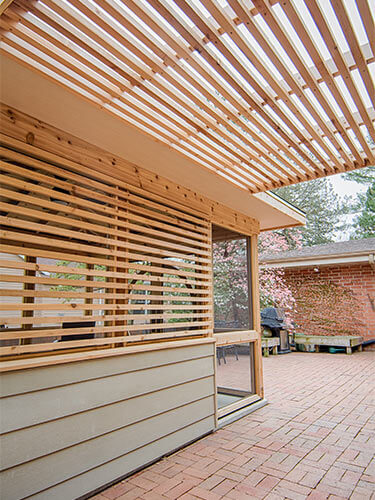
A trellis roof connects the gazebo to the house providing a gateway-like entry, additional shading and allowing the project to meet neighborhood covenants.
See the midcentury modern kitchen remodel we did for the Rice family, plus view additional outdoor projects in our Project Gallery.