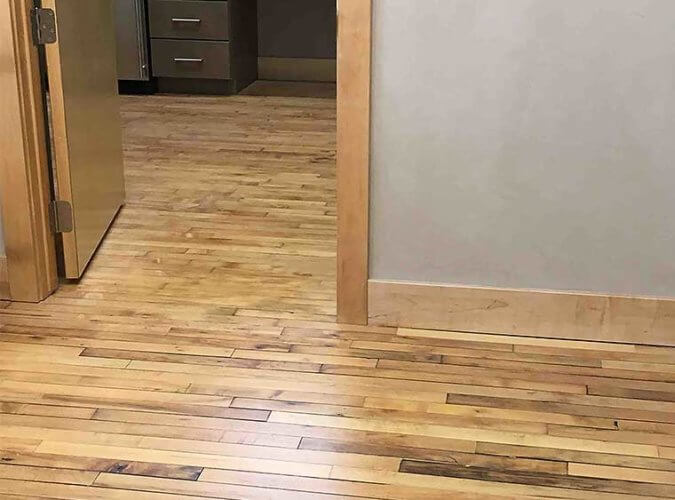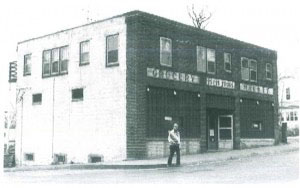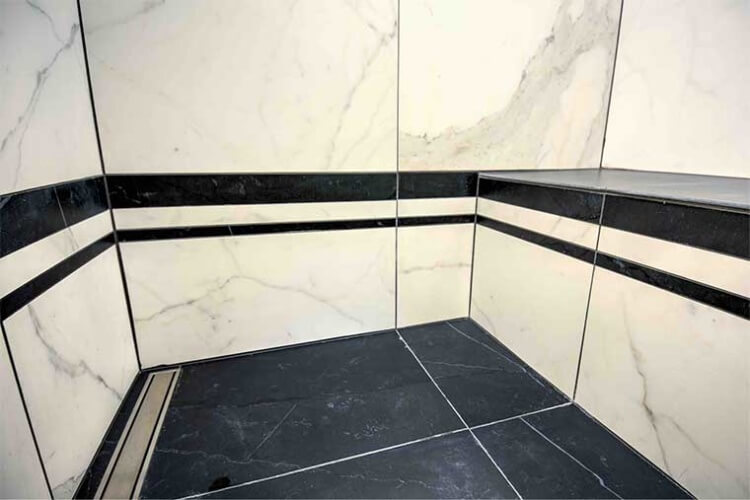Silent Rivers is proud to announce our Green & Main project as winner of the 2016 Best Development Award for Mixed Use spaces by the 1000 Friends of Iowa. Jurors from across Iowa selected projects that implement the efficient use of our resources to develop sustainable communities that provide a high quality of life.
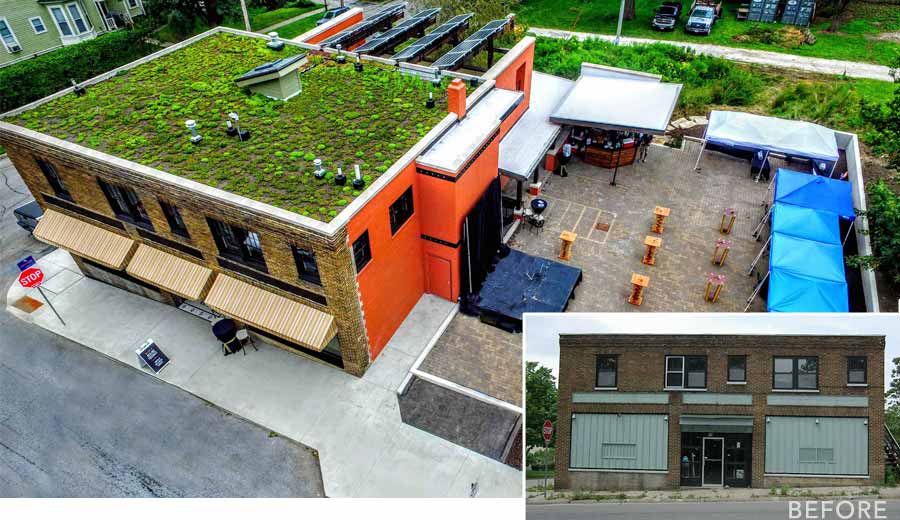
Today this historic building shines like a diamond after being renovated from its former state. It is now home to Healing Passages Birth & Wellness Center. Drone Photo Credit: Nick Nystrom/Nystrom Productions
This award represents a big achievement for Silent Rivers. We pride ourselves on our expertise in the areas of sustainable resource management and historic renovation. This project does a great job of showcasing those skills.
Sustainable resource management, the sensitive and responsible management and utilization of resources to ensure the benefit to both current and future generations, was integral to this project. One of the most common ways sustainable resource management was utilized in the Green & Main project is through site source separation; the ability and expertise to manage building materials that go into and come out of the construction project to minimize what goes to the landfill. We also looked for ways throughout the project to repurpose and reuse portions of the demolition materials as well as integrate salvaged materials from statewide locales within design and construction.
We were able to restore the original character of this building’s floors by using salvaged wood from an old middle school gym floor in Cambria, Iowa, to fix the worn down boards and replace unsafe areas of the flooring. Read more about how we preserved the floor in our blog post Green & Main Part II: Preserving Original Flooring and Salvaging a Gym Floor.
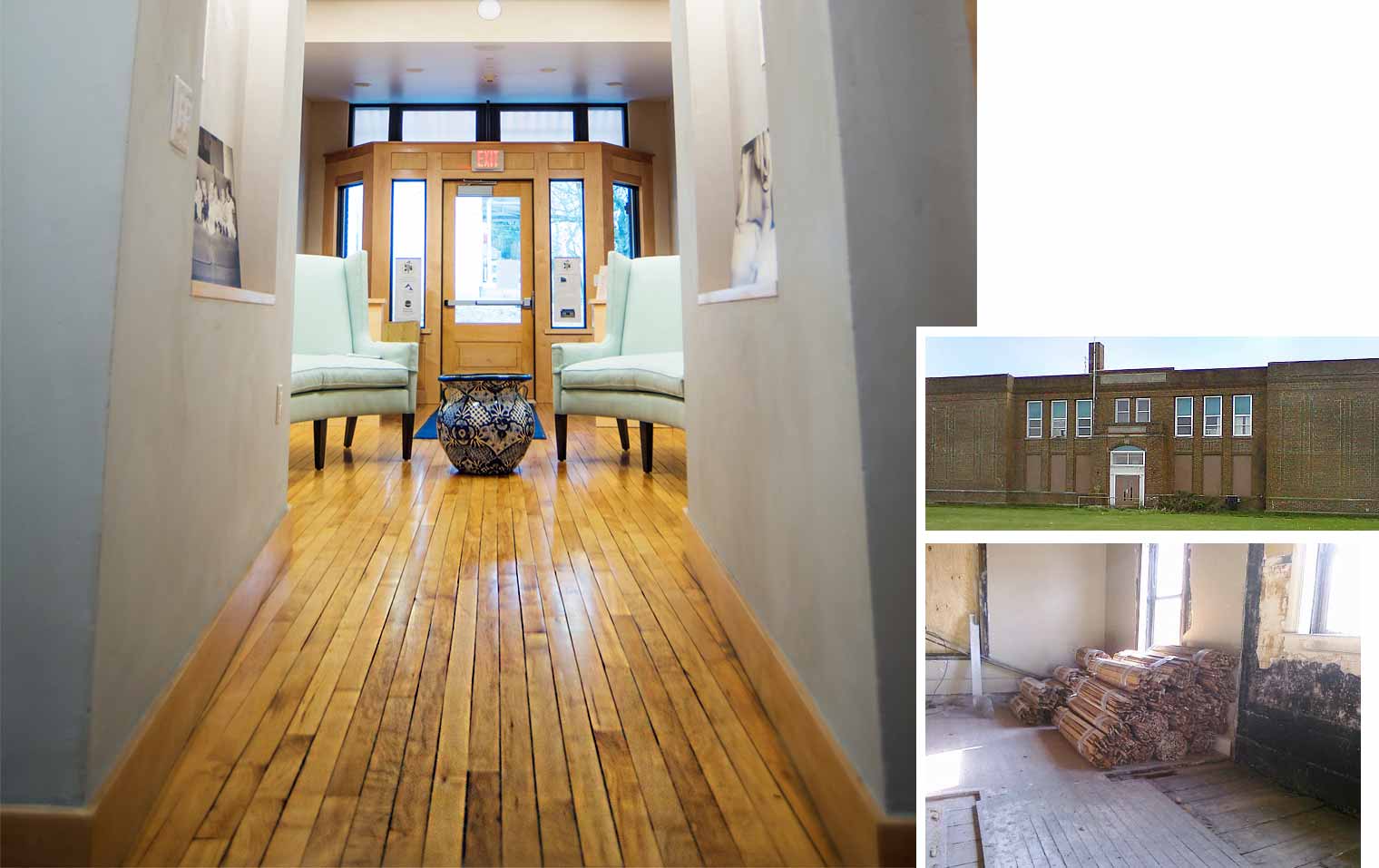
The refinished maple flooring on the first floor is a mixture of the original floor planks and planks that were salvaged.
Historic preservation was another key tenet in this project. The 80-year-old commercial building was quite a sight for sore eyes when we began our restoration. Where others may have turned a blind eye on this space and recommended tearing down the building to replace it with something new, we saw a diamond in the rough. Though the inside of this space was not in good working order, the bones of the building were stable.
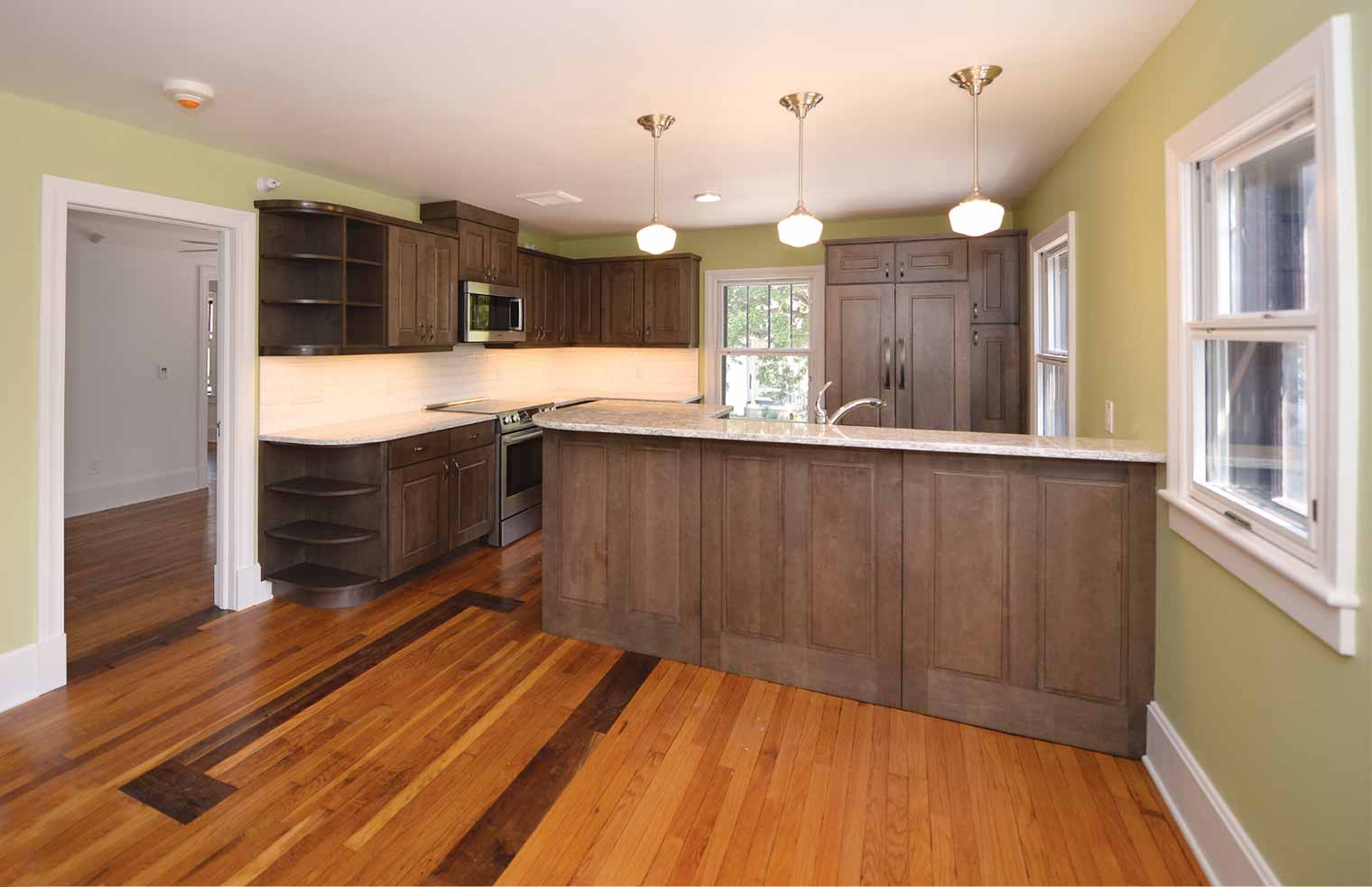
Here’s a peek inside the residential space on the second story. This beautiful space was transformed from three small apartments into one large condominium. Photo Credit: Duane Tinkey, BPC.
Once complete, this building’s renovation as a local hub reestablished the building’s rightful place as a neighborhood corner business. This mixed-use space features a birth center and women’s wellness clinic on the bottom two floors with a beautifully renovated residential living space on the top floor. By enhancing this building’s inherent character, we were able to reinvigorate a defining piece of Sherman Hill history.
Learn more about our sustainable resource management practices and how it helps us divert waste from Silent Rivers’ projects, plus see other related projects. And learn more about our experience with historical preservation projects.
Want to see more photos of this project?
Tour the Healing Passages Birth & Wellness Center »
