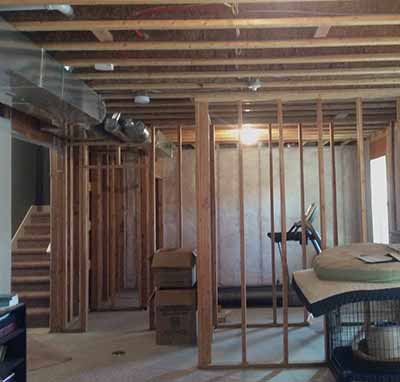
BEFORE: The basement before our team began working included rough framing that was already in place.
The owners of this suburban two-story home in Clive, Iowa came to us because they wanted their partially framed basement finished. They desired to remove a closet in the basement bedroom to allow more room for guests and space where children can play. They also wanted to add a wet bar where there was currently no plumbing. Last on their basement finish list, an area in their utility room held wasted space, and they hoped to recapture it by adding cabinetry storage. A smart basement finish got underway!
Addressing First Problems First
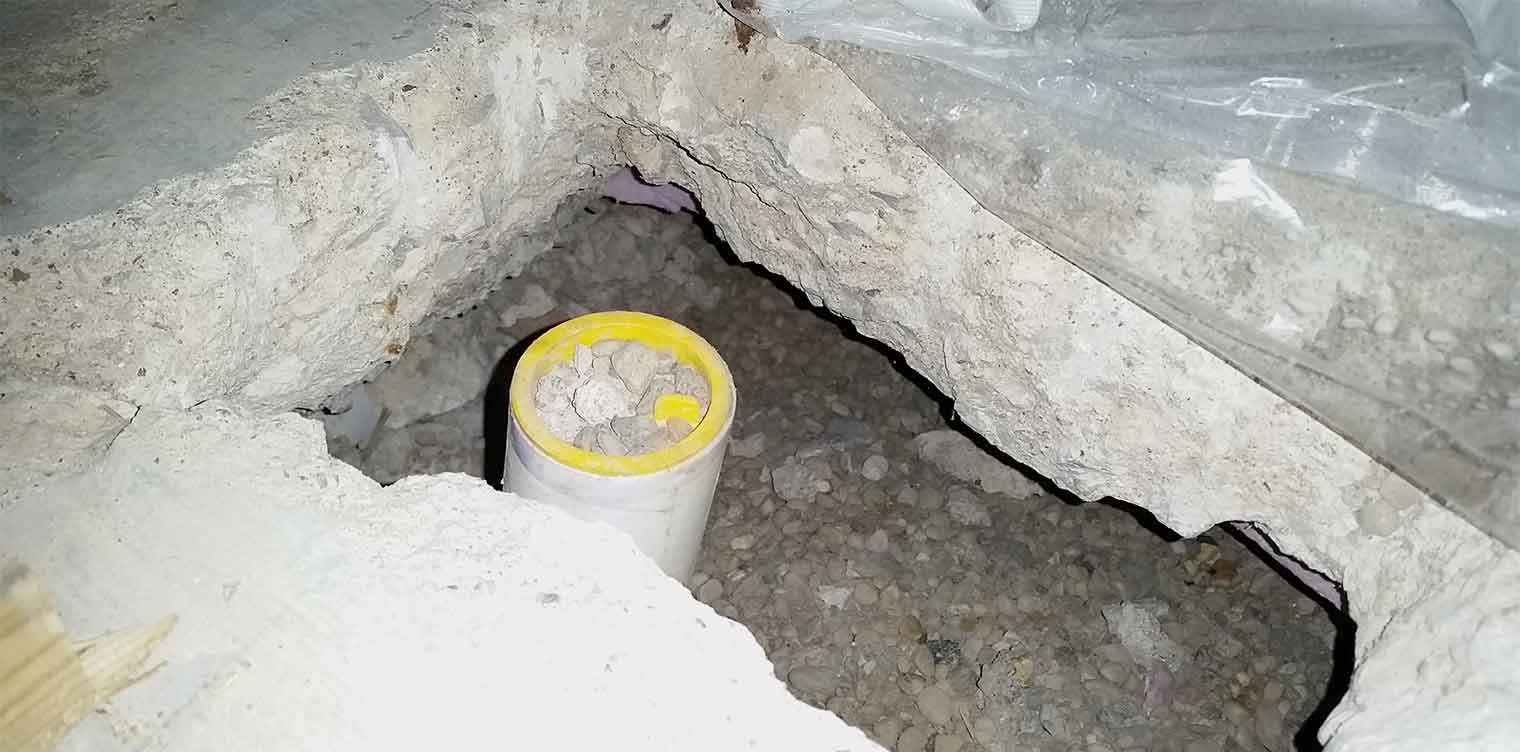
BEFORE: This picture was taken before our project started. Backfill had settled underneath the concrete slab, leaving a gap we filled with foam to prevent further issues.
When we first visited the house there was an area in the basement bathroom floor where the concrete had been previously opened to modify the plumbing. Through this hole we could see the ground beneath the concrete had settled nearly one foot after the concrete floor was poured. This left approximately 4 feet of the basement floor suspended in the air around the perimeter of the foundation.
We determined the cause was most likely a result of the original home builder backfilling around the foundation in the winter with frozen dirt that was not compacted. Because it did not pose a structural risk, we worked with the homeowners to have foam pumped in under the slab to fill the void and hold the existing and new plumbing lines in place. Once the foam was pumped in, we moved on to modifying some of the existing work and finishing the rest of the work started by the original builder.
Extending the Home’s Style with a Thoughtful Basement Finish
The homeowners asked for the basement to be an extension of the upper floors of the home, specifying they wanted to fix some of the decisions they now regret making while the house was being built. Keeping in mind their home’s transitional style blending traditional and contemporary, we used a flat panel door and drawer front on the new cabinets. The style is further defined by the hardware, giving the cabinets a flexible style. The cabinets then become more of a back drop for the furnishings around them. The same cabinet style was used throughout the basement with each room having a different color associated with it.
To increase the dual function of the bedroom — both guest room and play area — we built a custom murphy bed that also has two desks that can fold down for work-surfaces.
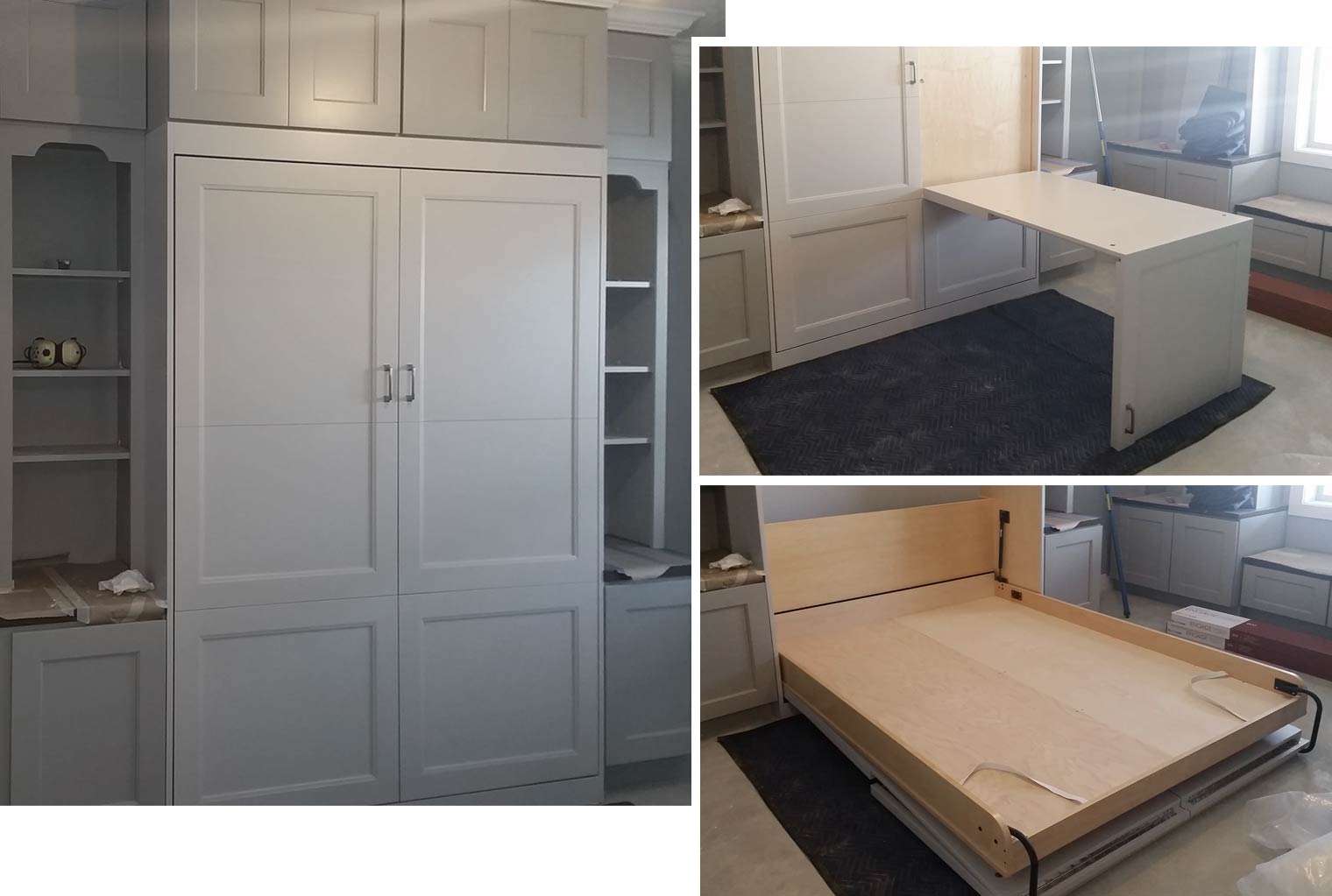
The client requested a custom murphy bed with integrated, collapsible desks. We accomplished the challenge of seamlessly integrating custom cabinetry with pre-manufactured Wellborn cabinets.
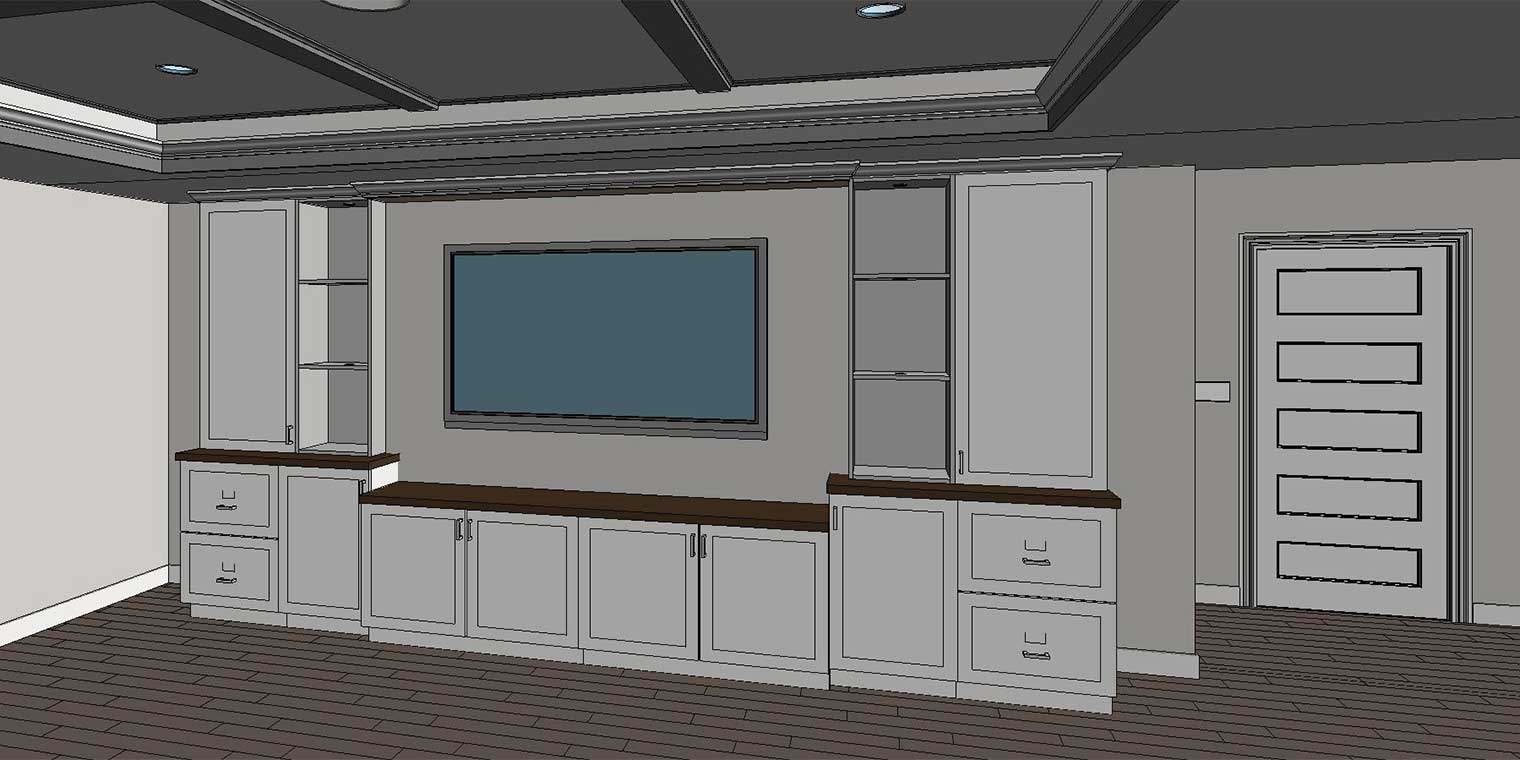
3-D rendering of the rec room entertainment center cabinetry.
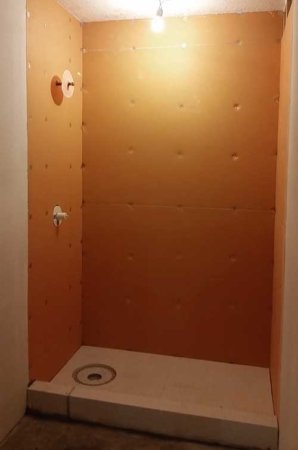
Waterproof backing being installed in shower.
Finishing the Finishing Touches
This project is nearing completion within a few weeks. A new exterior door is being installed and flooring will be finished soon. The painter will be coming to finish his work and then the last details will get installed including the cabinet hardware, some remaining light fixtures, and bathroom accessories (e.g. towel rings, robe hooks, etc.).
Once complete, there will be a final walk-through to catch anything that needs to be touched up, and then the final clean-up will occur. The homeowners then will be able to enjoy their beautiful newly finished basement.
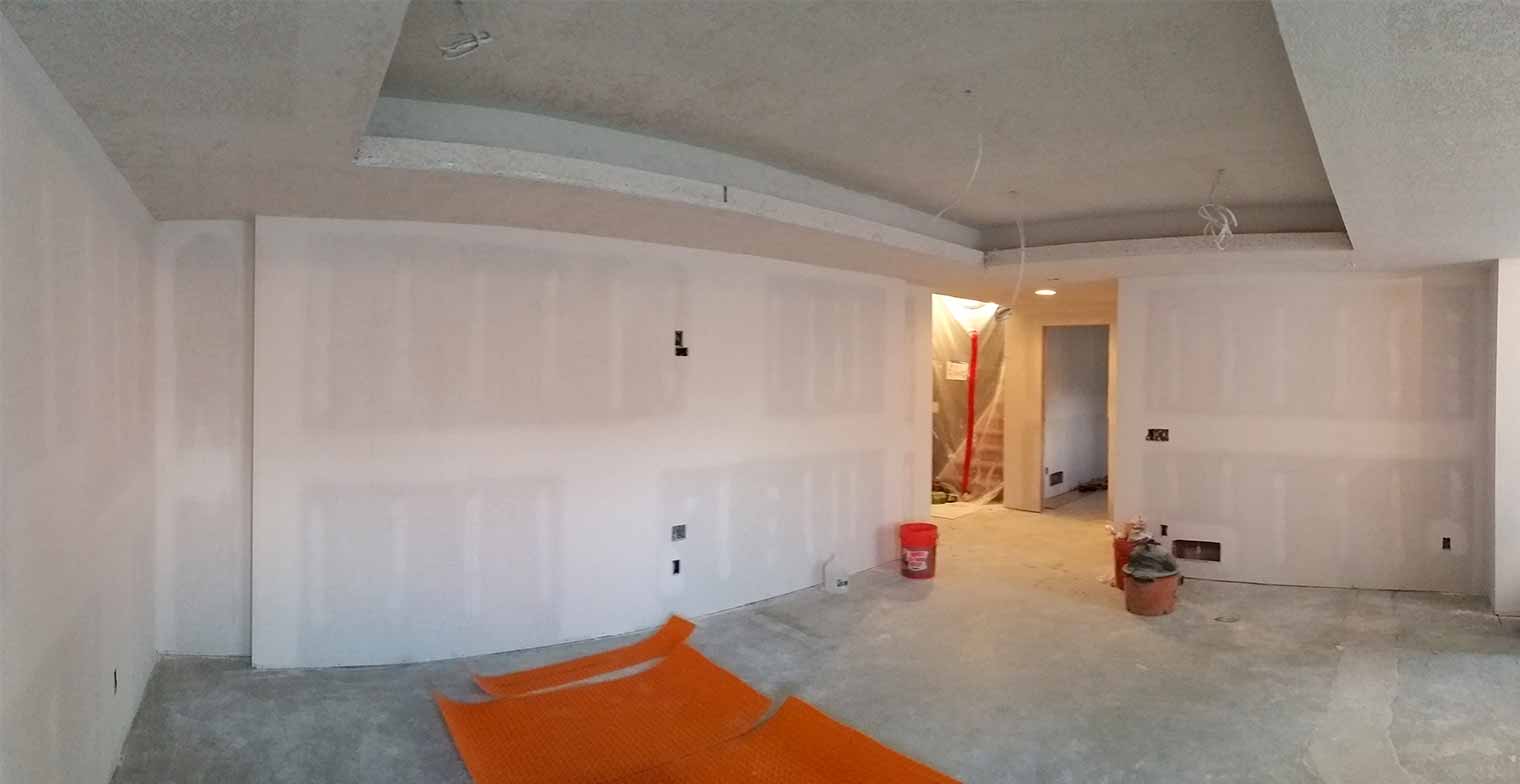
Drywall has been installed for this Urbandale basement remodel, and will soon be primed for painting.
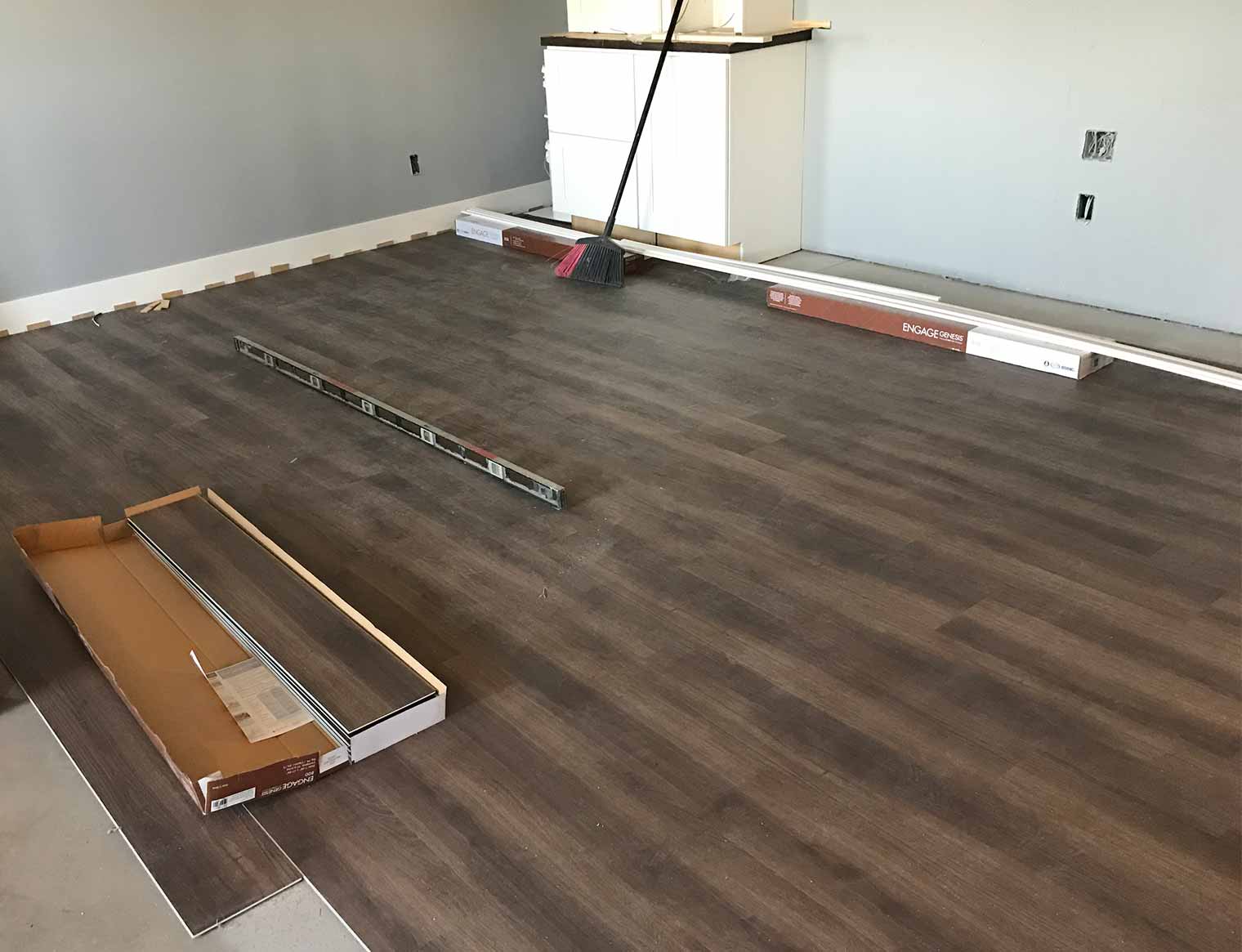
Luxury vinyl tile is being installed. This can be a good product for basements since it’s waterproof.
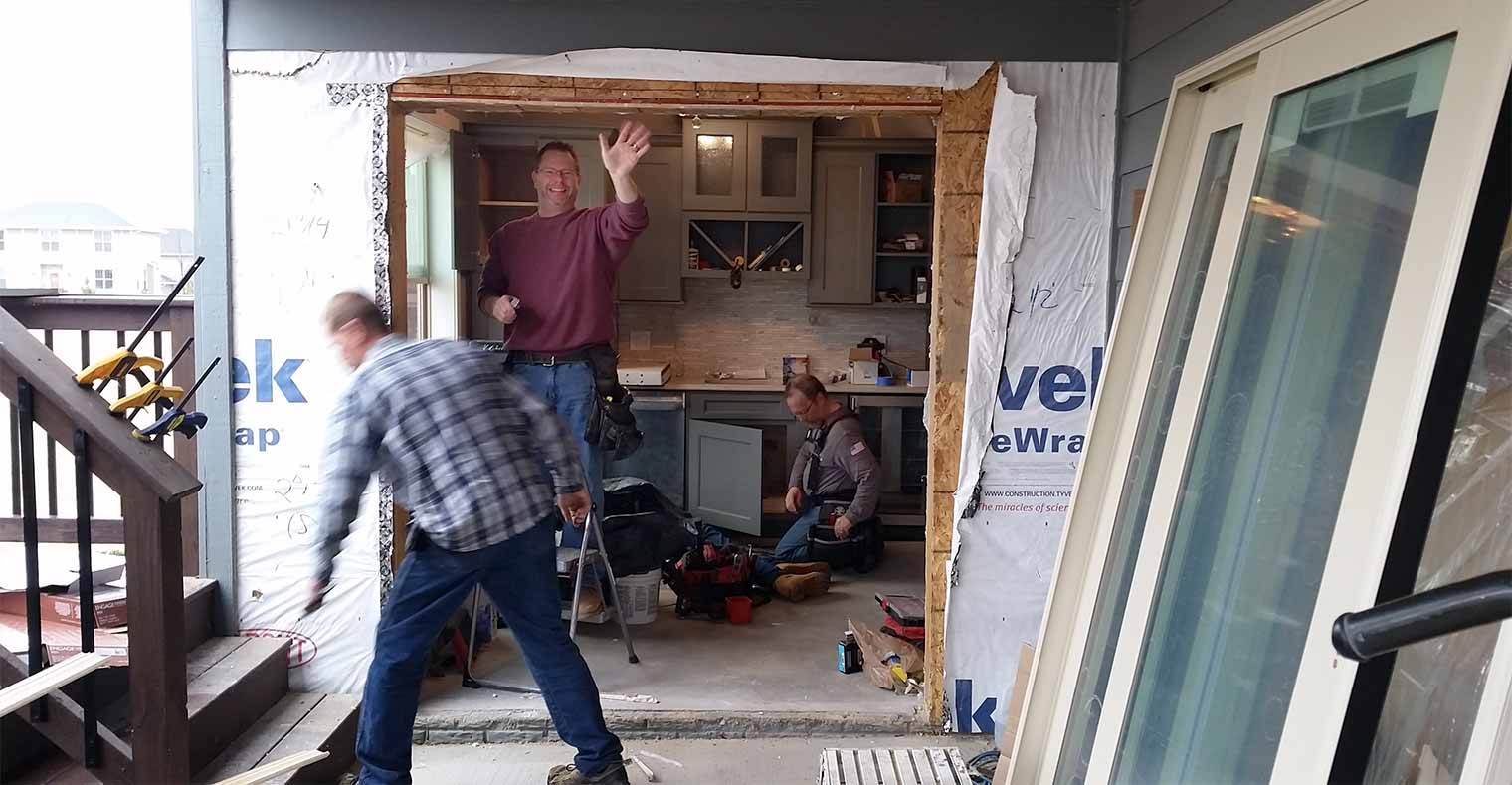
John Miller, one of our lead artisans, is happy to be giving the homeowners a higher quality patio door.
Watch for the final reveal of this basement remodeling project in early May as we turn this mostly unused basement space into a fun, functional extension of the home.
Follow us on Facebook to see more projects in progress, and visit our Project Gallery to search by style, location or project type!