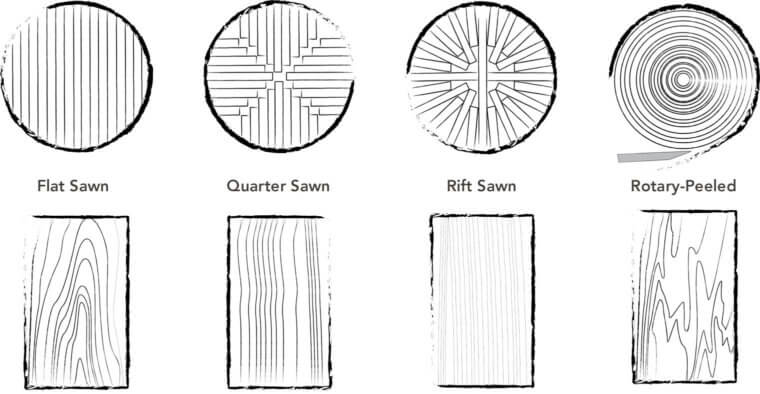We feature a lot of Silent Rivers’ projects in progress and finished project reveals. But before each project begins there is the design phase. This week we feature clients who asked us to update their large outdated master bathroom, bedroom and sitting room, as well as their ¾ bathroom and Jack and Jill bathroom vanities.
Discovering Challenges, Solutions and Opportunities for Stylish Updates
The Master Suite

BEFORE: The Master Suite emphasized the different planes of the walls and ceiling with color shifts and textures, which can make a room feel less spacious and too busy.
One of the first challenges of this remodel was the client’s request that we keep the existing master shower intact. Challenging only because the original tile is no longer available and because of its traditional style, it was going to the tricky to tie in modern elements. So instead of focusing on the color and style of the existing tile, we played off the dark tones in the accent tile and modernized the layout.
In addition to keeping the shower, our clients had hoped to incorporate the current vanity mirror into the remodel where possible. Repurposing a mirror is not always that difficult and in most cases, depending on how it was originally installed, it can be done. But in this case, we are changing the length of the 12-foot vanity, removing the bulkhead and raising the counter height so the mirror simply has to be removed. Based on the unusual size of the mirror, we decided to call in the pros. A local mirror and glass company stopped by to assess the situation and — to the client’s delight — they were optimisitc the mirror could be removed in one piece and recut to accommodate the new design. That is something we may have to get on video! We’ll keep you posted.
This master suite also had poor lighting, fragmented walls (visually and structurally) and multiple bulkhead shapes. In identifying areas to simplify, we’ll remove bulkheads, reframe walls to eliminate unnecessary transitions and clean up excessive angles throughout the spaces. Not only will the bedroom ceiling be simplified but we’re also adding new modern cabinetry and a fireplace surround in the sitting room. With the addition of plenty of bright lighting, cleaning up the wall planes and unifying the rooms with continuous color tones, this new suite will feel classy and peaceful.
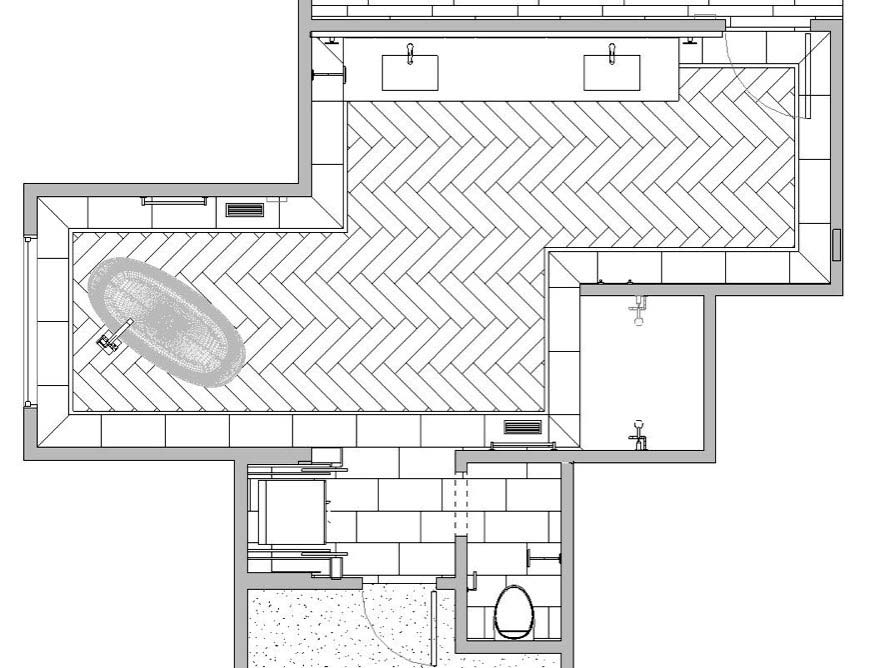
The new master bathroom layout features a freestanding soaking tub and in-floor heat as just two of the elements that will turn this master bath into a soothing spa. The herringbone pattern will be framed with a brushed nickel inset and tie in with the new modern fixtures.
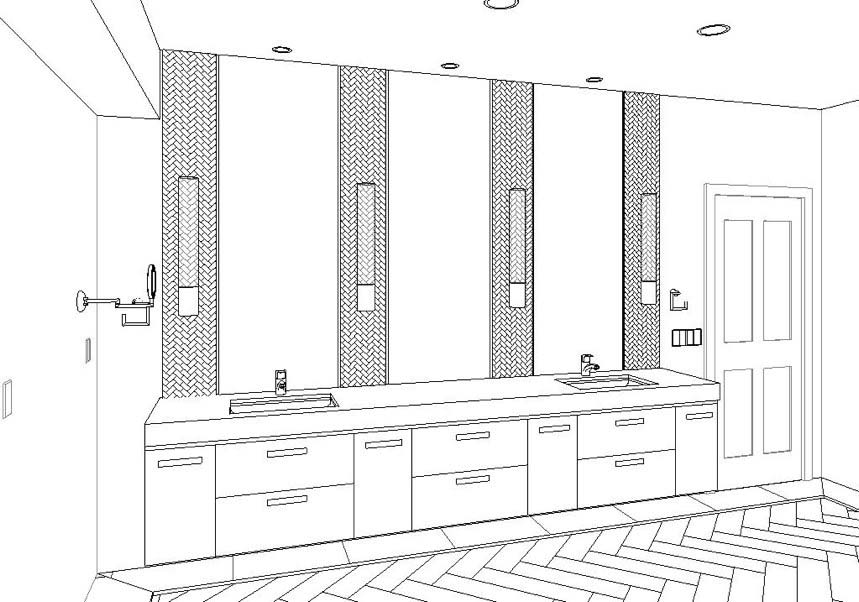
Bringing elegance to the master bath are a floating vanity with vertical mirror panels, dynamic granite slab and warm wood tones.
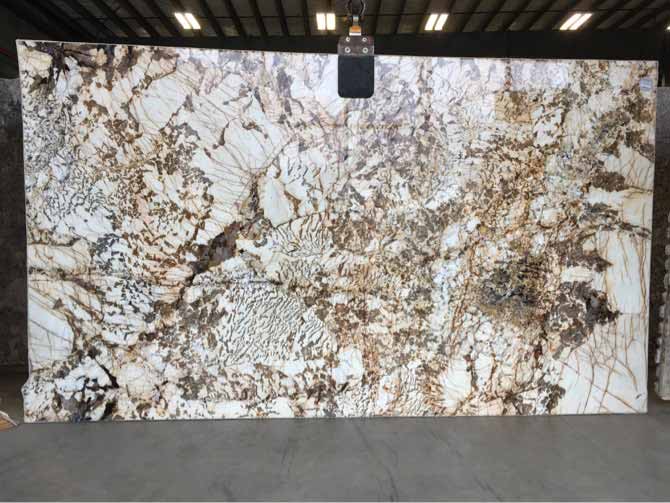
When looking for the perfect slab, we simply fell in love with this beautiful slice of nature. The client wanted a continuous vanity top. At 11-feet wide this stone will be a stunning focal point. And what luck, we will have enough to frame the fireplace in the sitting room too.
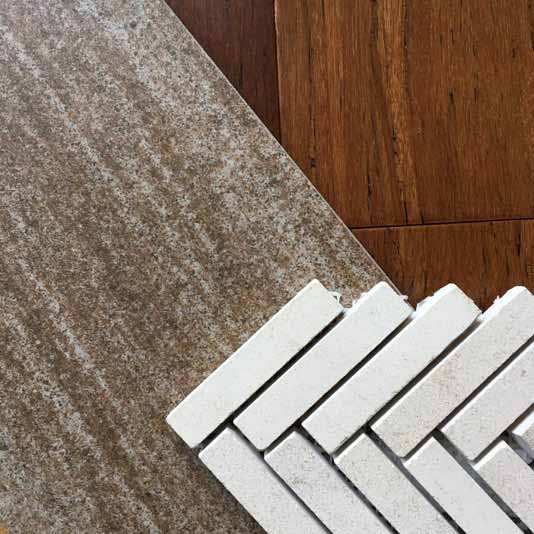
Master suite material swatches
3/4 Bathroom
An oval window in the middle of the wall in this 3/4 bath made the new layout a tricky task. Treating the window as part of the overall design and taking a fresh look at how to incorporate a mirror in a tight space next to it was the only way to go.
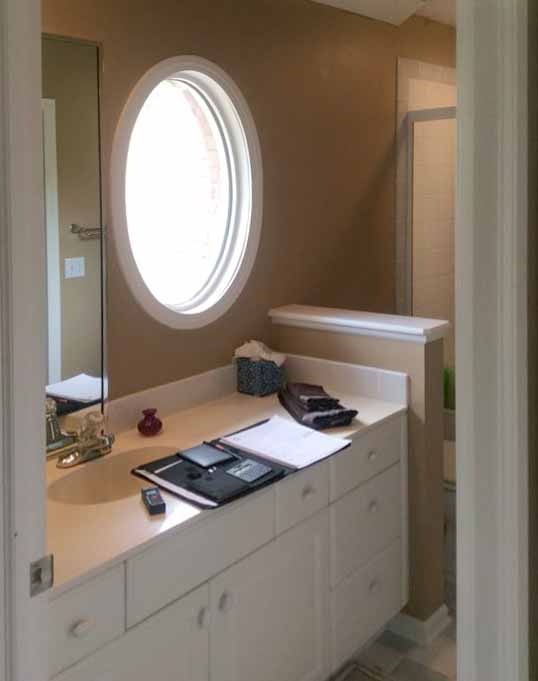
BEFORE: 3/4 Bathroom
Knowing we wanted a bright collage as our accent tile in the shower, we decided to continue the visual around the room, bypassing the window and transitioning into a mirror once on the other side of the room. Brushed nickel edging will frame the top and bottom decorative band. This 3/4 bathroom will also get a floating vanity and a curbless shower. This will be a fun transformation to see.
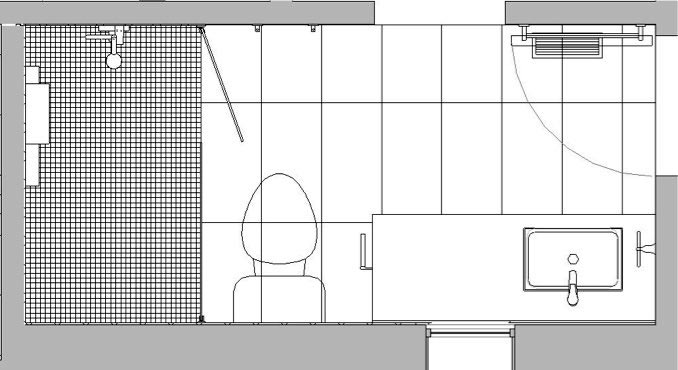
¾ Bathroom new layout
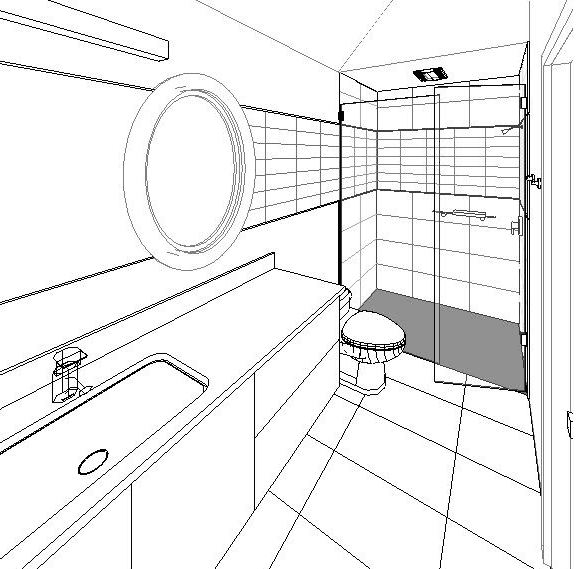
By removing the half wall and tying the oval window into the tile and mirror layout, we will remedy one of the major challenges in this remodel.
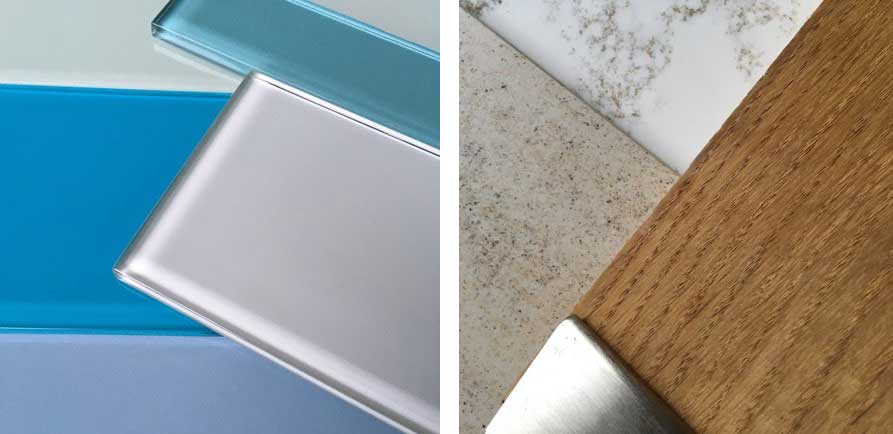
The 3/4 bath will have beachy tones with glass tile, a sandy textured tile floor and a warm wood floating vanity.
Jack and Jill Vanities
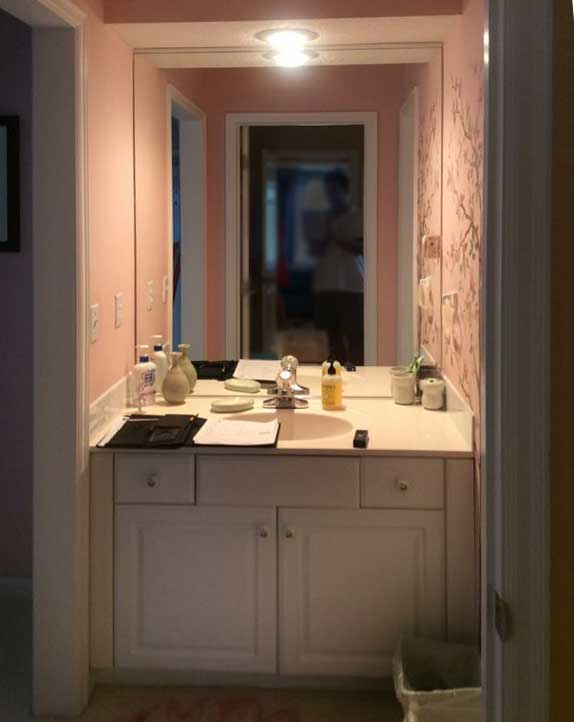
BEFORE: Jack and Jill Vanity
The Jack and Jill vanity areas are also poorly lit and outdated. We decided not to raise the height of the cabinets, and therefore updating the faces with slab doors and contemporary hardware is an easy fix. New quartz countertop and 3”x 4” marble accent tile are planned to flank the new vertical mirrors. We will remove the unnecessary bulkheads, update the can lights and add wall sconces to open and brighten the small spaces. A fresh coat of neutral paint on the walls will complete the look.
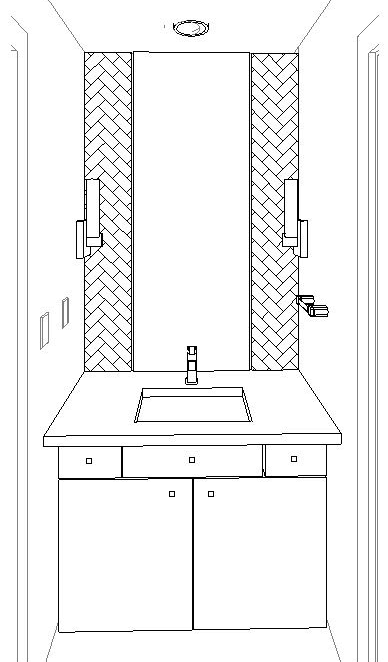
In the new layout for the Jack and Jill vanities, we’ll re-face the vanity bases and recycle the wall-to-wall mirrors.
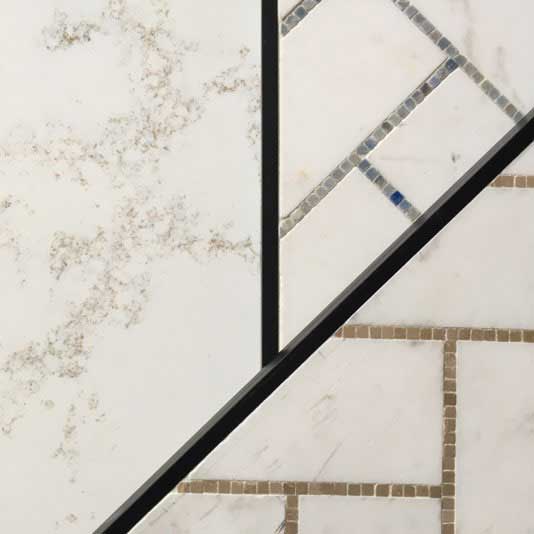
The Jack and Jill vanity areas will have quartz countertops and marble herringbone tile accents.
We’ve finished designing the project and construction is just beginning. Watch for a future blog as this project starts to take shape, and we turn this outdated master suite and bathrooms into a combination of modern and traditional with a new palette of natural tones and textures.
For a view of some of our finished modernized bathroom remodels visit the Bathrooms section of our Project Gallery.
