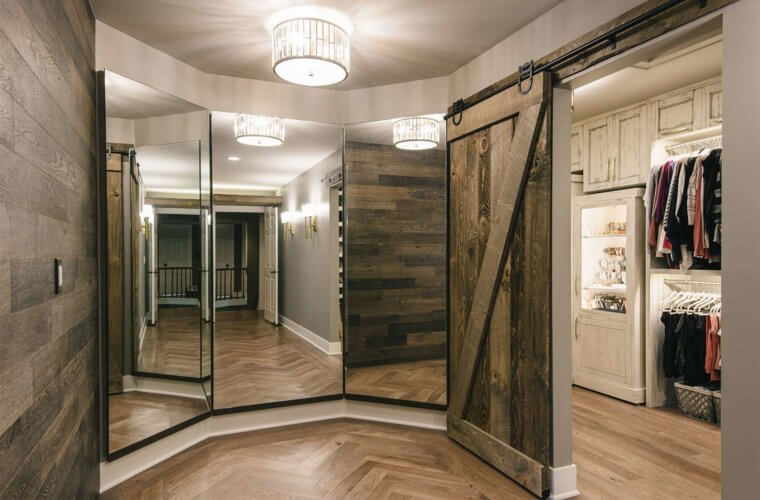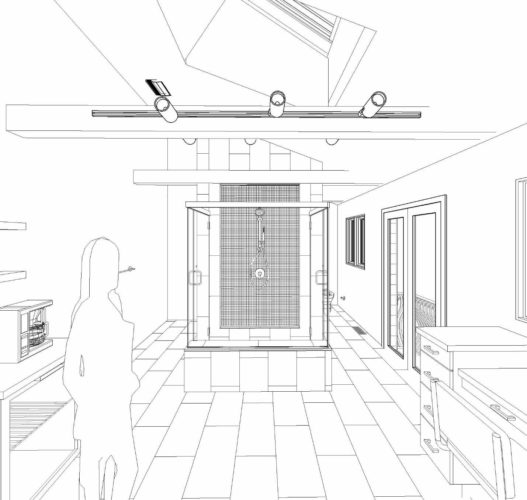We first introduced you to this Granger, Iowa remodeling project in Create Funky Contemporary: A Homeowner’s Request. When we started the design of our clients’ master suite remodel — including the master bedroom, bathroom and closet — these homeowners requested a funky contemporary style. The suite was outdated and lacked function. Our goal is to reflect the client’s style all while providing them with a better functioning layout. The project started just after the first of the year and is moving right along.
Making it Funky
So where are we now? Since first introducing this project, we’ve completed the framing and structural modifications. New skylights, windows, and doors have been installed, including the new French doors that will lead out to a Juliet balcony. We also installed the new beautiful hickory wood/herringbone pattern flooring. The rift sawn oak bathroom cabinets have been installed and work on the painted and glazed custom cabinets we plan to use in this space is underway in our woodshop.
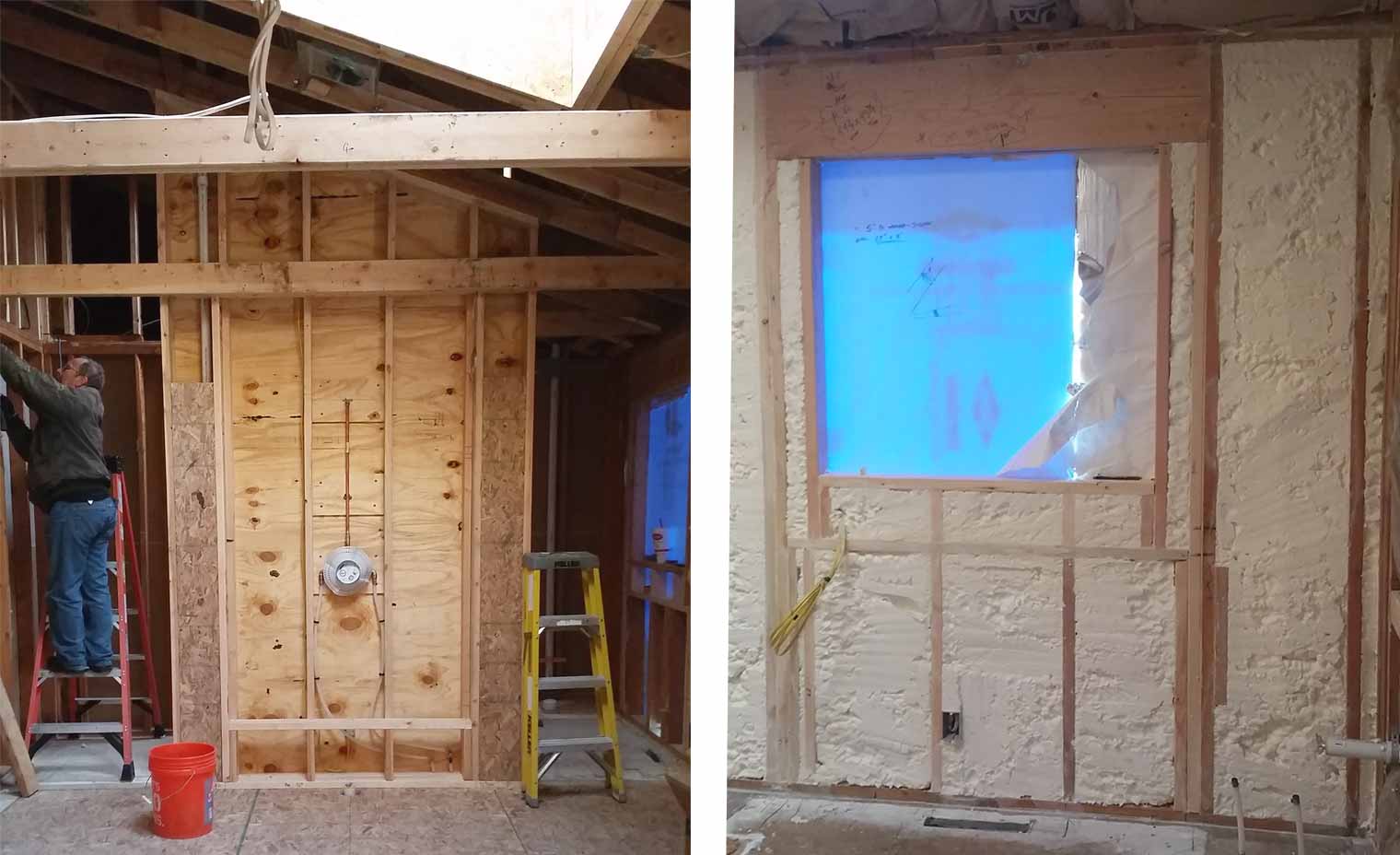
LEFT: Framing modifications are complete and the skylights are installed. RIGHT: Spray foam insulation was added to the exterior walls and parts of the roof.
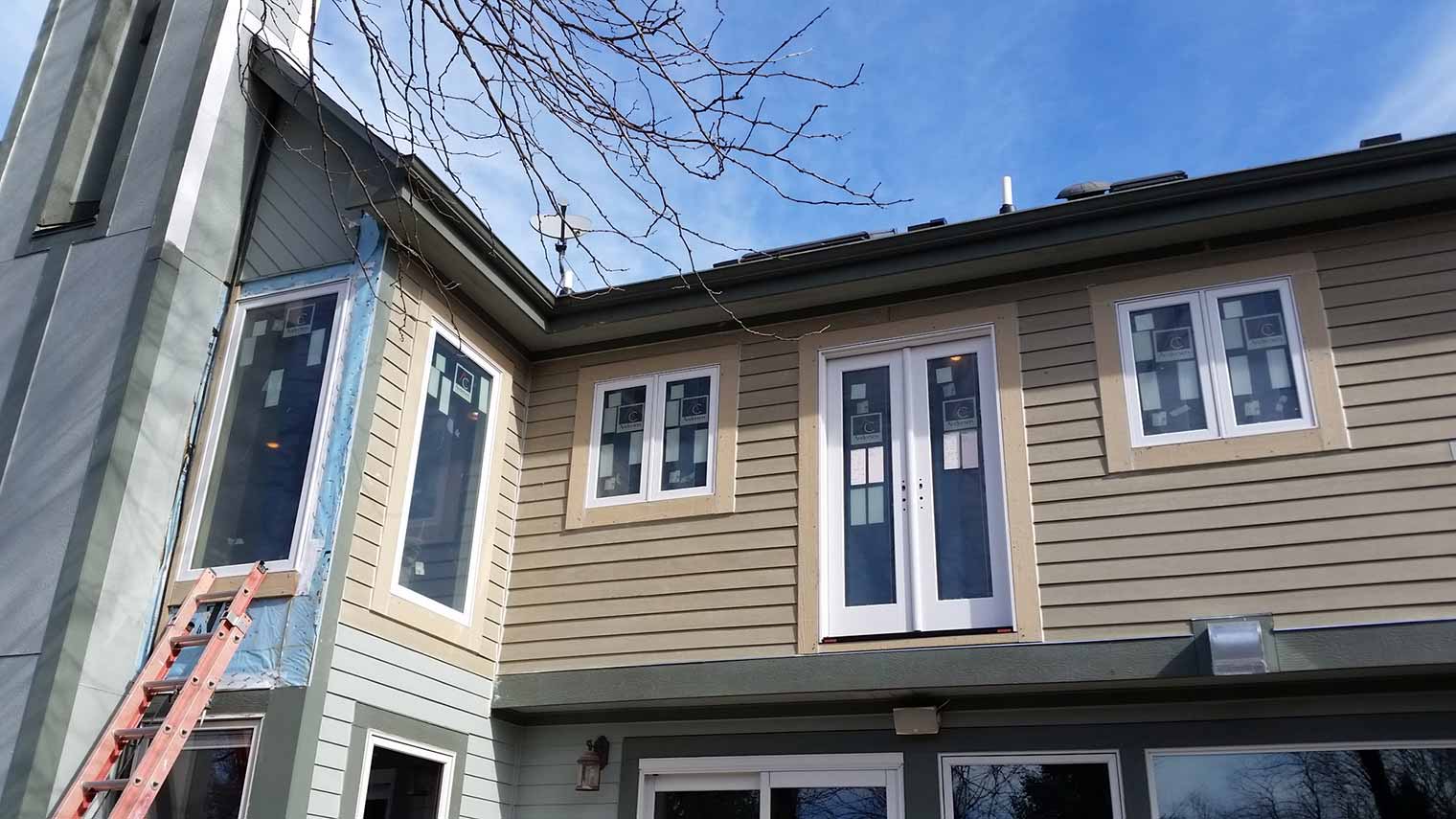
The new exterior windows and doors. A Juliet balcony will be installed for the second-floor doorway, adding charm and fresh air to the master suite.
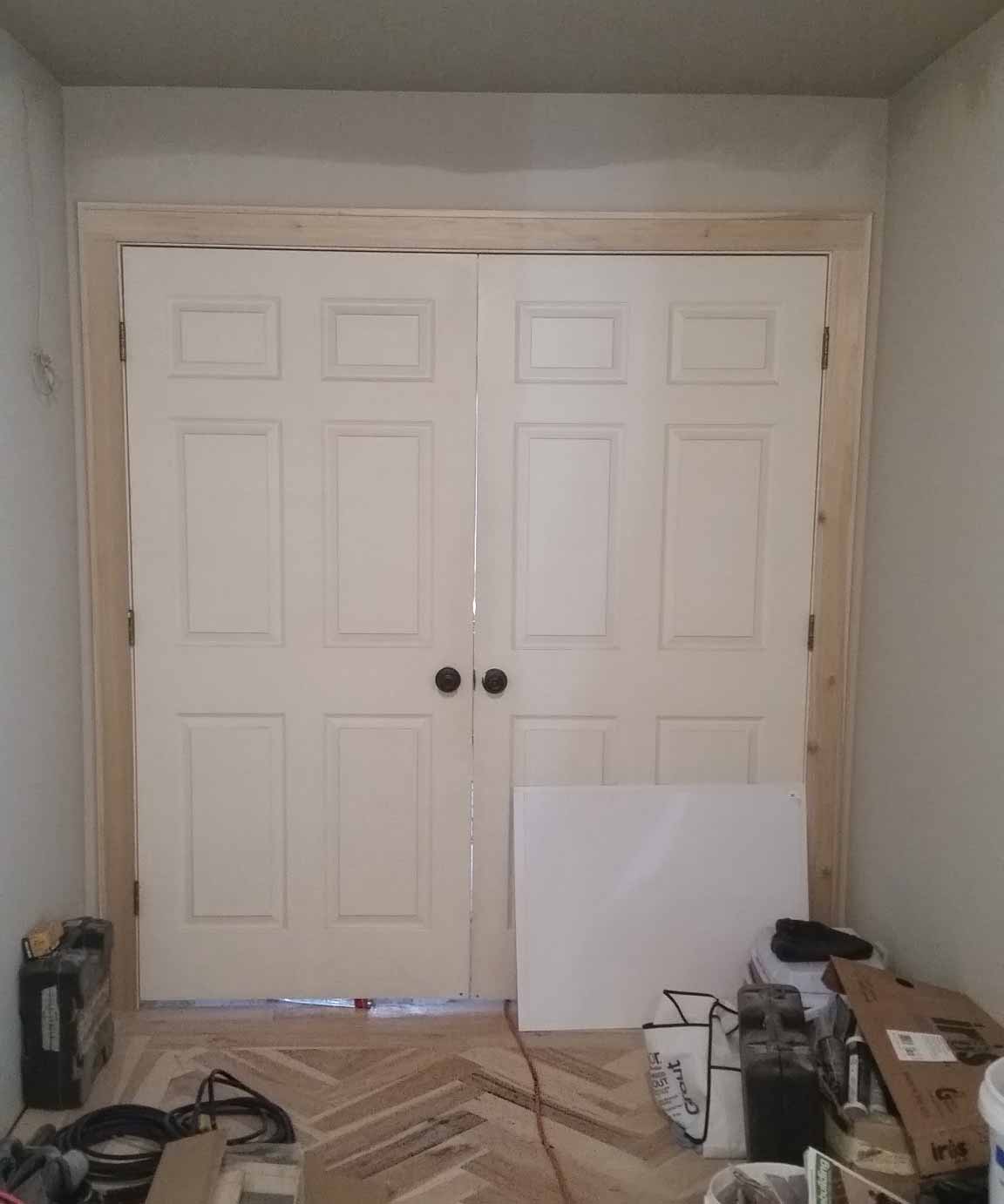
The suite’s new door casing and flooring after installation.
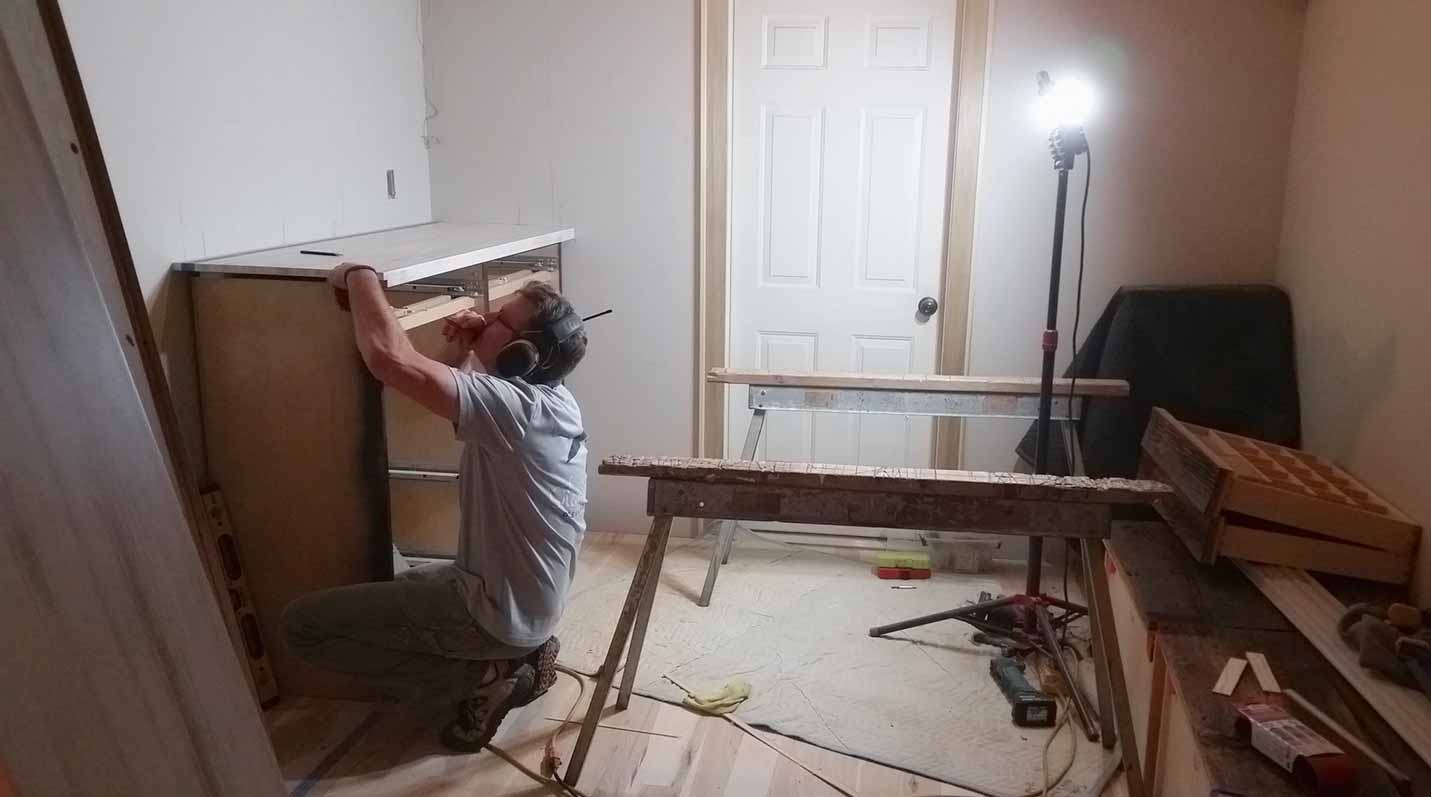
In this photo we see Silent Rivers employee John Yoder installing the countertop and side on the custom closet dresser.
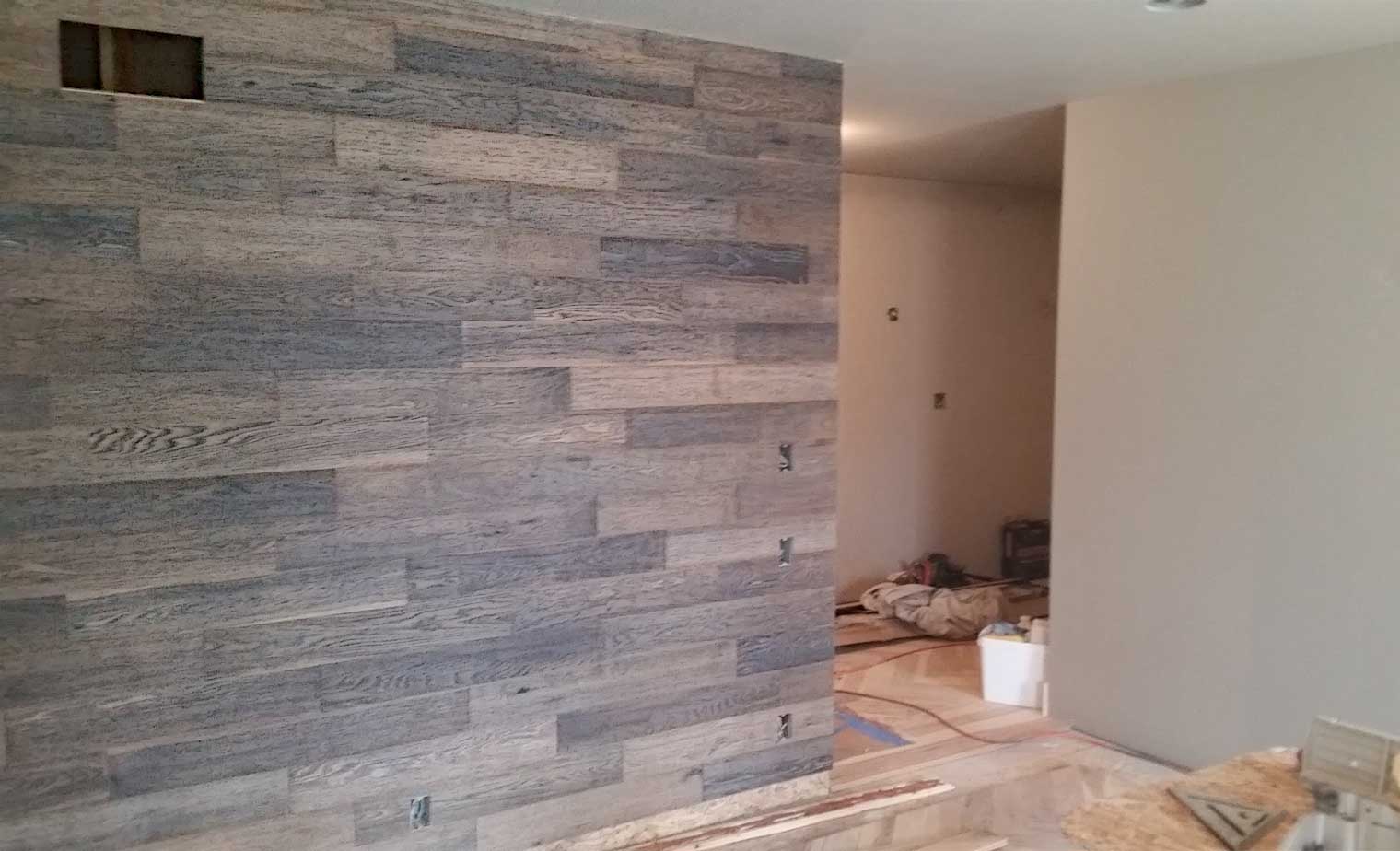
This wood clad accent wall adds a beautiful pattern behind the bed.
But Not Without Some Challenges
Remodeling a space never comes without at least a few challenges. And in this project, the floors in the bathroom were uneven. To remedy this, floor leveler was installed in the bathroom to ensure evenness prior to the porcelain tile installation. When we laid out the three-sided shower prior to installation, surprise! It was smaller than the homeowners envisioned it would be from their interpretation of the plans. So we made a few adjustments to enlarge the shower footprint. And finally, the original natural stone slab selected for the fireplace surround and hearth cracked during its fabrication. Keeping quality and aesthetic appeal in mind, we selected a new natural stone slab, more beautiful than the first.
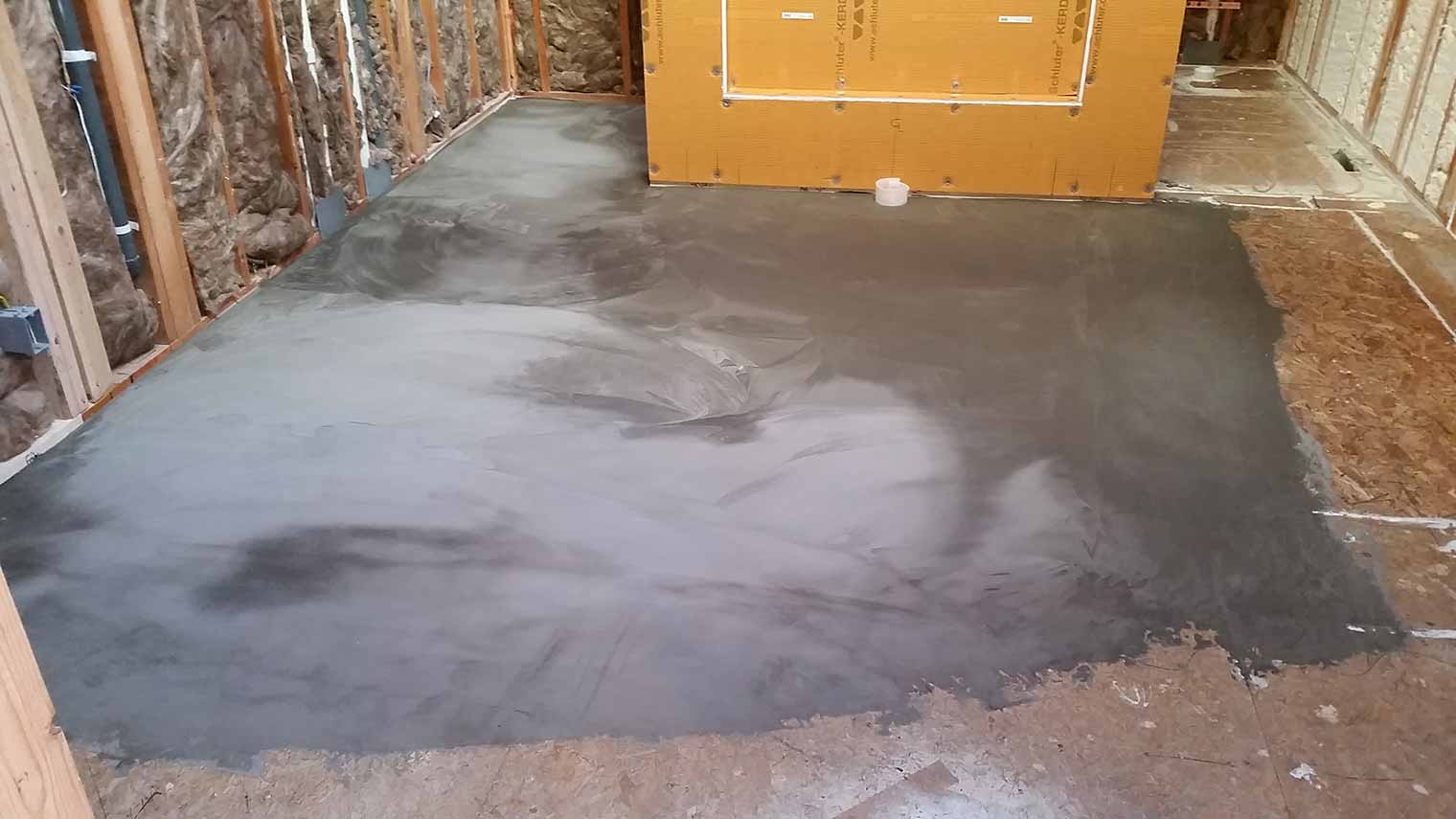
Pouring floor leveler onto the subfloor helped to even out the bathroom floor.
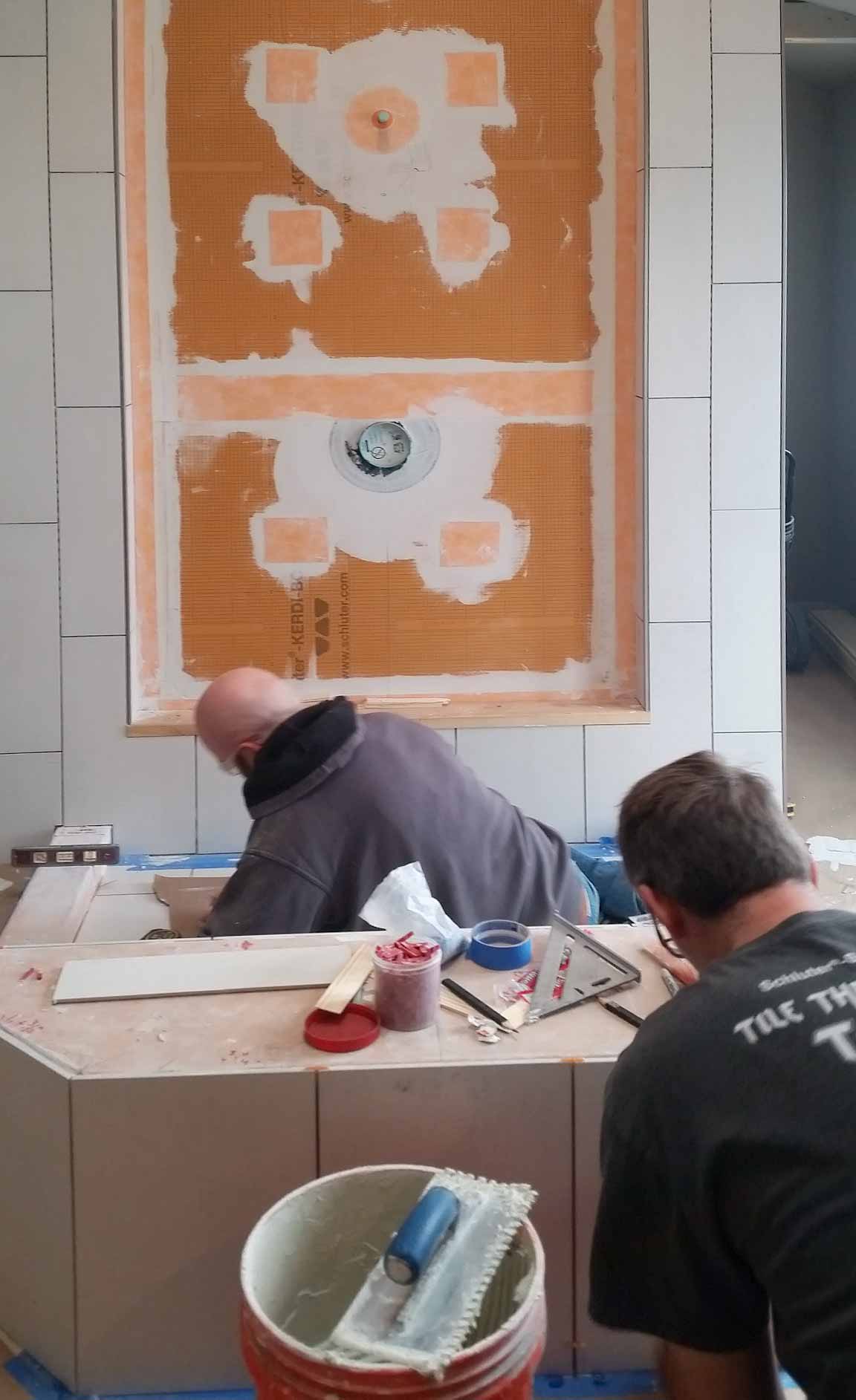
Tile installation continues around the larger three-sided shower.
We’re Almost There!
Currently nearing about 70% completion on this project, we’ll finish up the trim carpentry including the base and the ceiling beams. A coat of paint on the walls, additional cabinetry and a closet system are next. And then shimmering Cambria quartz countertops, mirrors, light fixtures, plumbing fixtures and the shower glass will be installed. Last, but not least, we’ll accessorize the bathroom with towel bars and robe hooks.
Find out just how funky contemporary this project will become when we follow up in a future blog and present to you our final reveal.
In the meantime, take a look at several of our finished contemporary projects in our Project Gallery, and follow us on Facebook for project updates!
