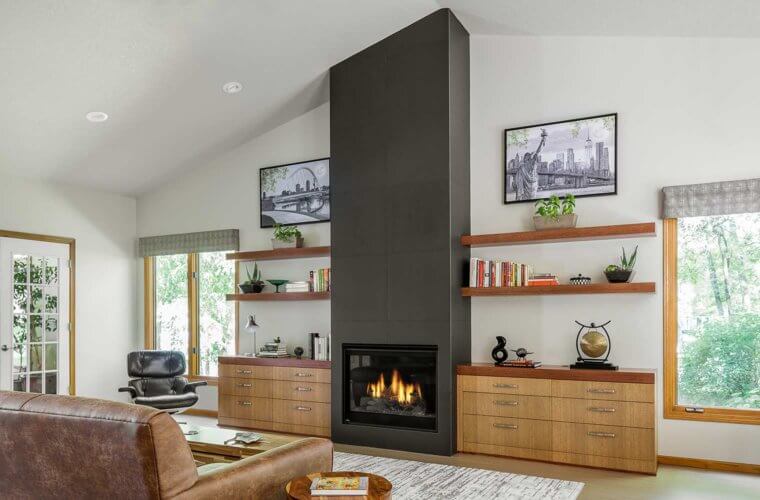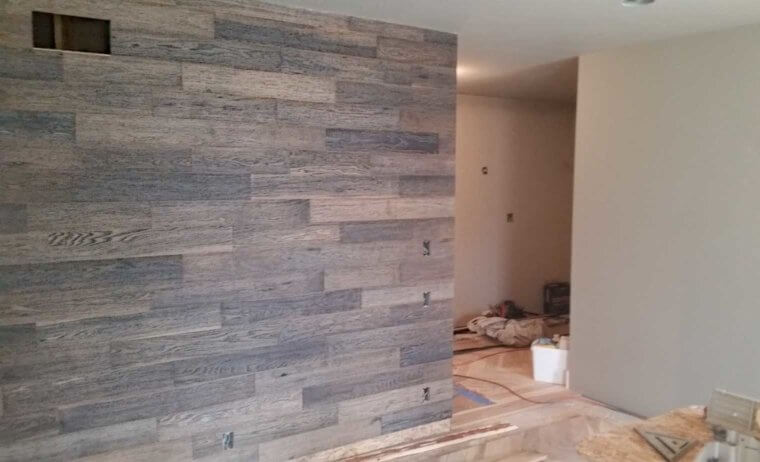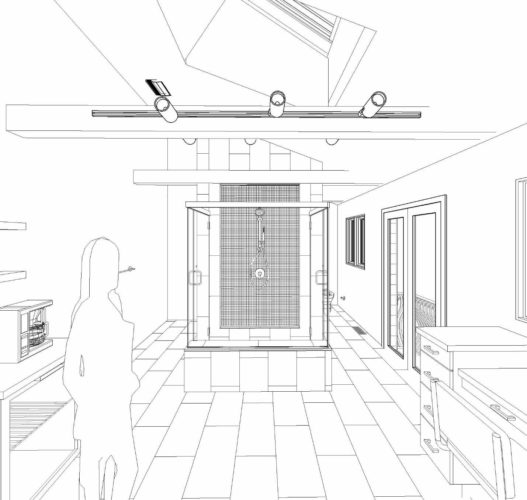We’ve finished the funky contemporary master suite! The homeowners have been living in it for a couple of months now, and they love it. If you’ve been following the progress in our previous blogs (Create Funky Contemporary: A Homeowner’s Remodel Request and Project in Progress II: Is it Funky Contemporary Yet?) you’ll understand how much work went into this transformation.
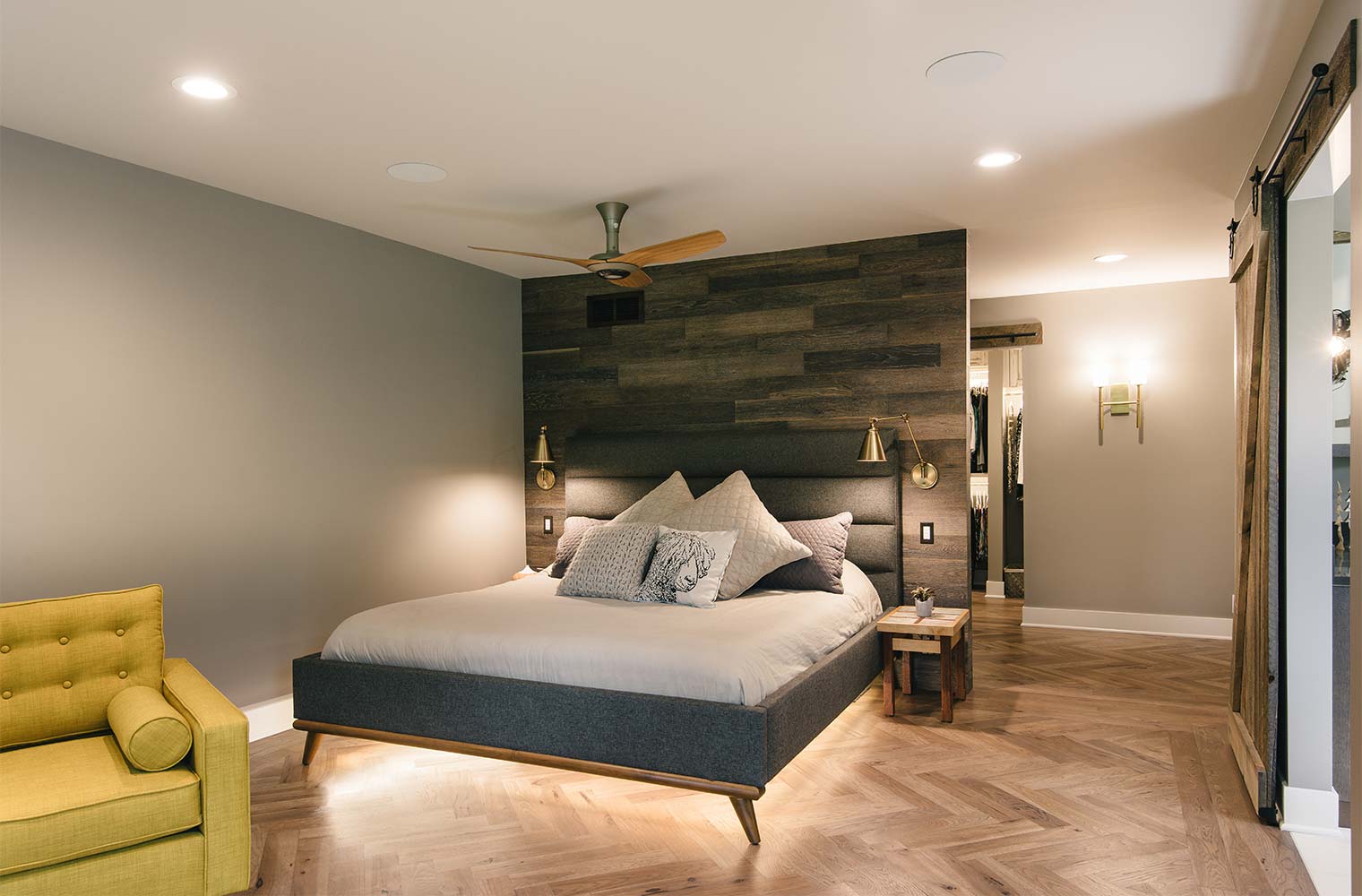
The transformed master suite creates a luxurious retreat for these homeowners.
The Redesign
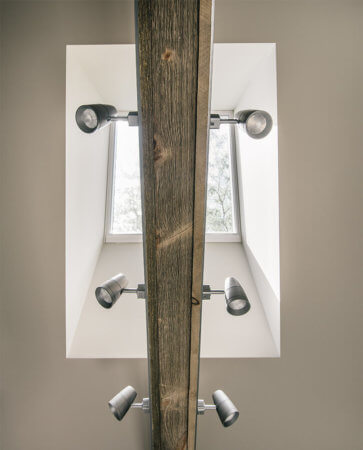
The new skylights are operable and will automatically close if rain is detected. The homeowners can also open and close the skylight with a remote control. A small solar panel creates the energy needed to move them.
If you haven’t had the chance to follow the journey, we encourage you to check out the progress blogs. Just in case, here’s a quick recap.
The homeowners, one of whom grew up in this house, wanted to update their master suite. Their goal was to reflect their style (“funky contemporary”, as they described it) while also making better use of the space.
We came in and literally raised the roof. The trusses above the master bath were modified to create a new vaulted ceiling. We expanded the master closet into a storage room above the garage, then reworked the rest of the space within the existing footprint of the suite.
The new plan eliminated the unused Jacuzzi tub from the bathroom and made a new larger shower the focus of the room. New skylights replaced the original leaky models and lightened the room with natural light and fresh air.
Revamping the Bathroom
The exterior wall of the master bath was modified to bring in more light and open up views to the homeowners’ beautiful back yard. New custom cabinets create his and hers vanity spaces, and a small beverage refrigerator allows the owners to skip the midnight trip to the kitchen downstairs. New beams have the appearance of old barn board without the cleanup and refinishing while providing a place to mount new light fixtures.
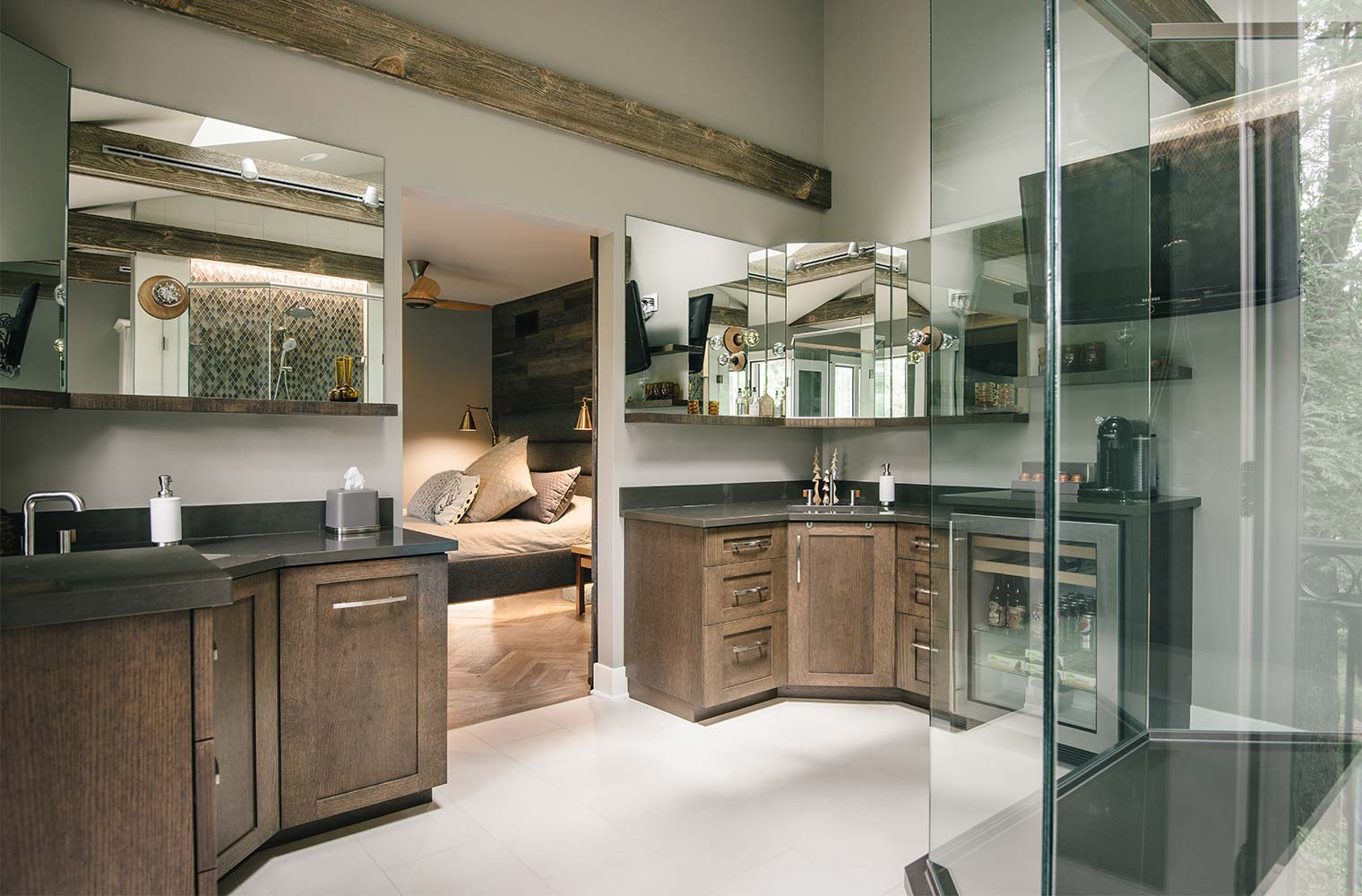
His and hers vanities offer plenty of space for these homeowners to get ready in the morning. In-floor heat keeps the homeowners’ feet warm year-round.
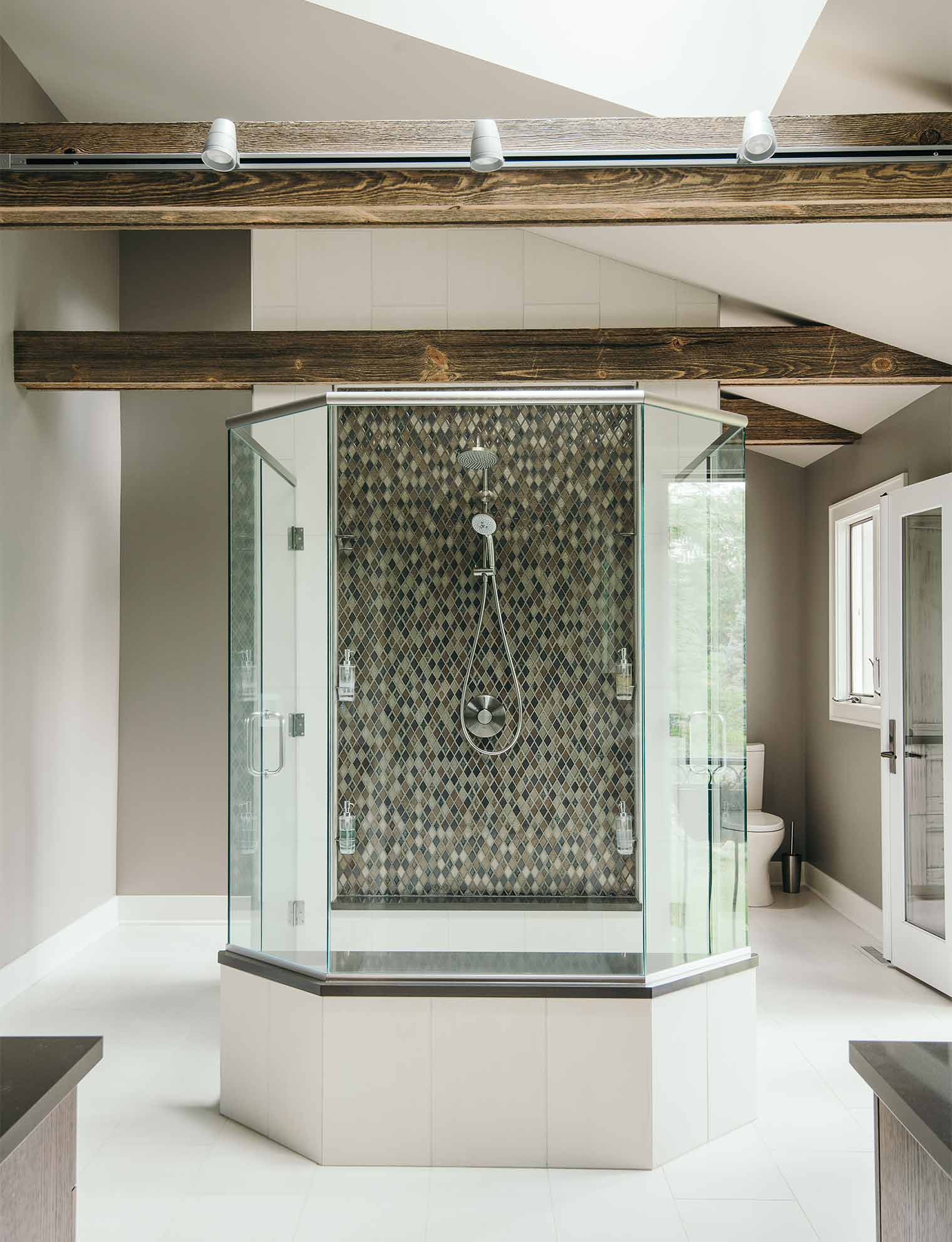
The beautiful tile work in this shower creates a dramatic focal point as you walk into the master bath.
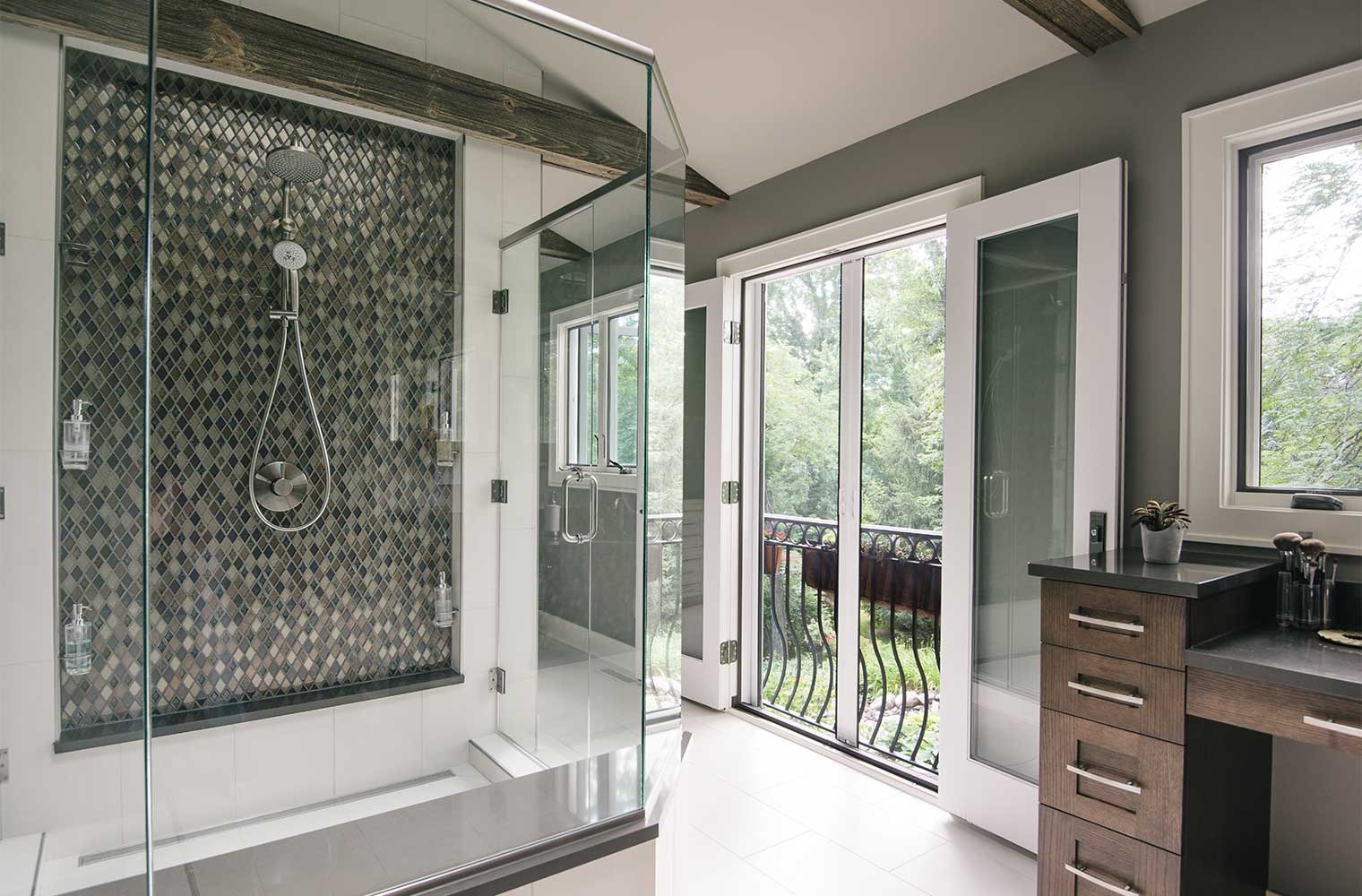
A Juliet balcony inside the master bath offers a view into the homeowner’s beautiful back yard.
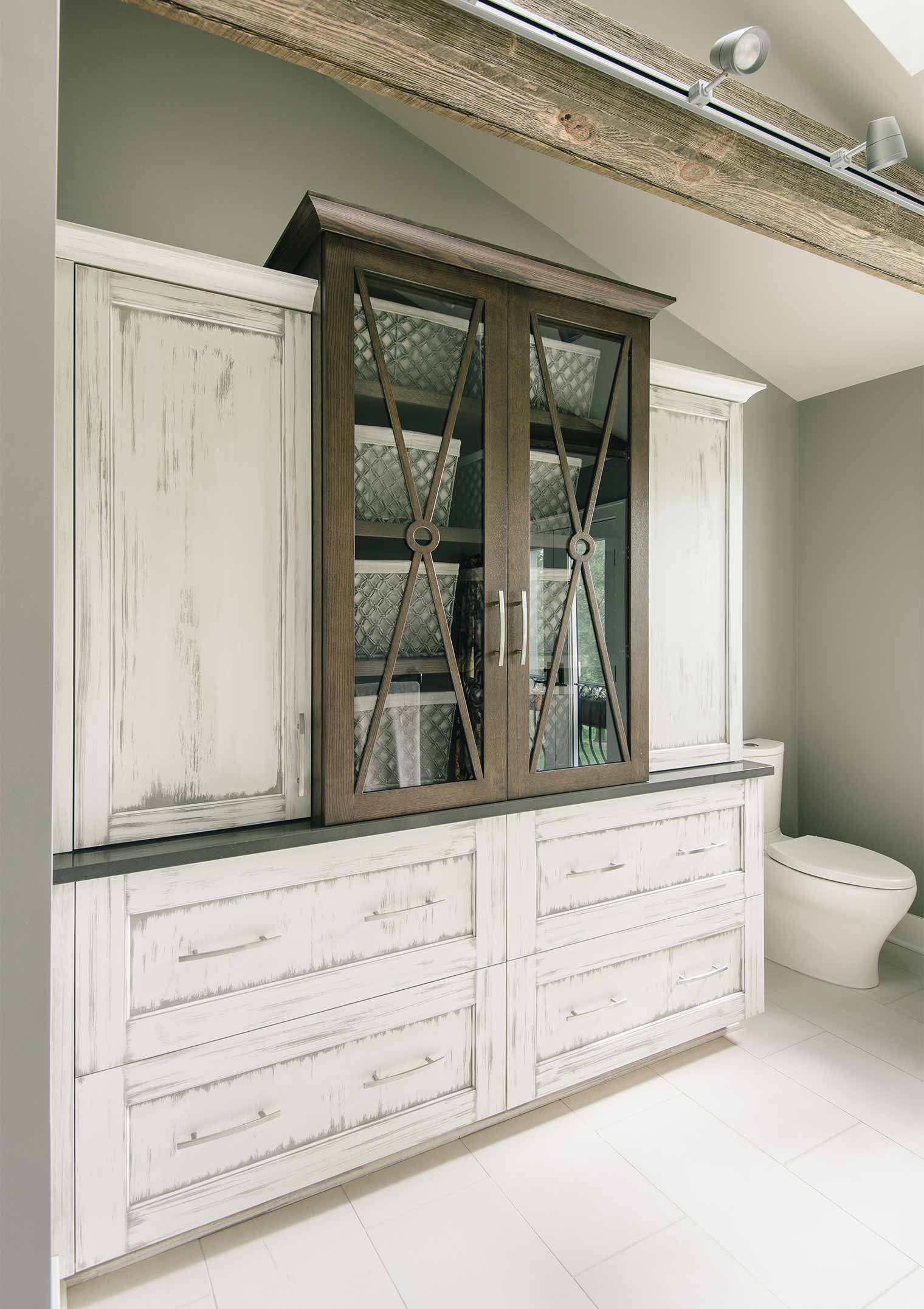
A linen cabinet in the master bath adds some funky contemporary flair to the space. The piece also ties the bathroom cabinetry to the cabinetry found in the master closet.
Creating ‘Funky Contemporary’ in the Bedroom
In the master bedroom, we separated the entry area from the sleeping area to create a more private bedroom while also adding a dressing area. We replaced the old fireplace with a more attractive and efficient unit, along with a new stone mantel. The TV was repositioned to give more focus to the views outside and around the room. A new ductless AC unit improved temperature control for the whole suite and additional lighting was integrated into their whole home control system. We used a wood floor product to panel the headboard wall. A new, old-looking barn wood door separates the bedroom from the bathroom. New, oiled hickory flooring in a picture-framed, herringbone pattern ties all of the rooms together.
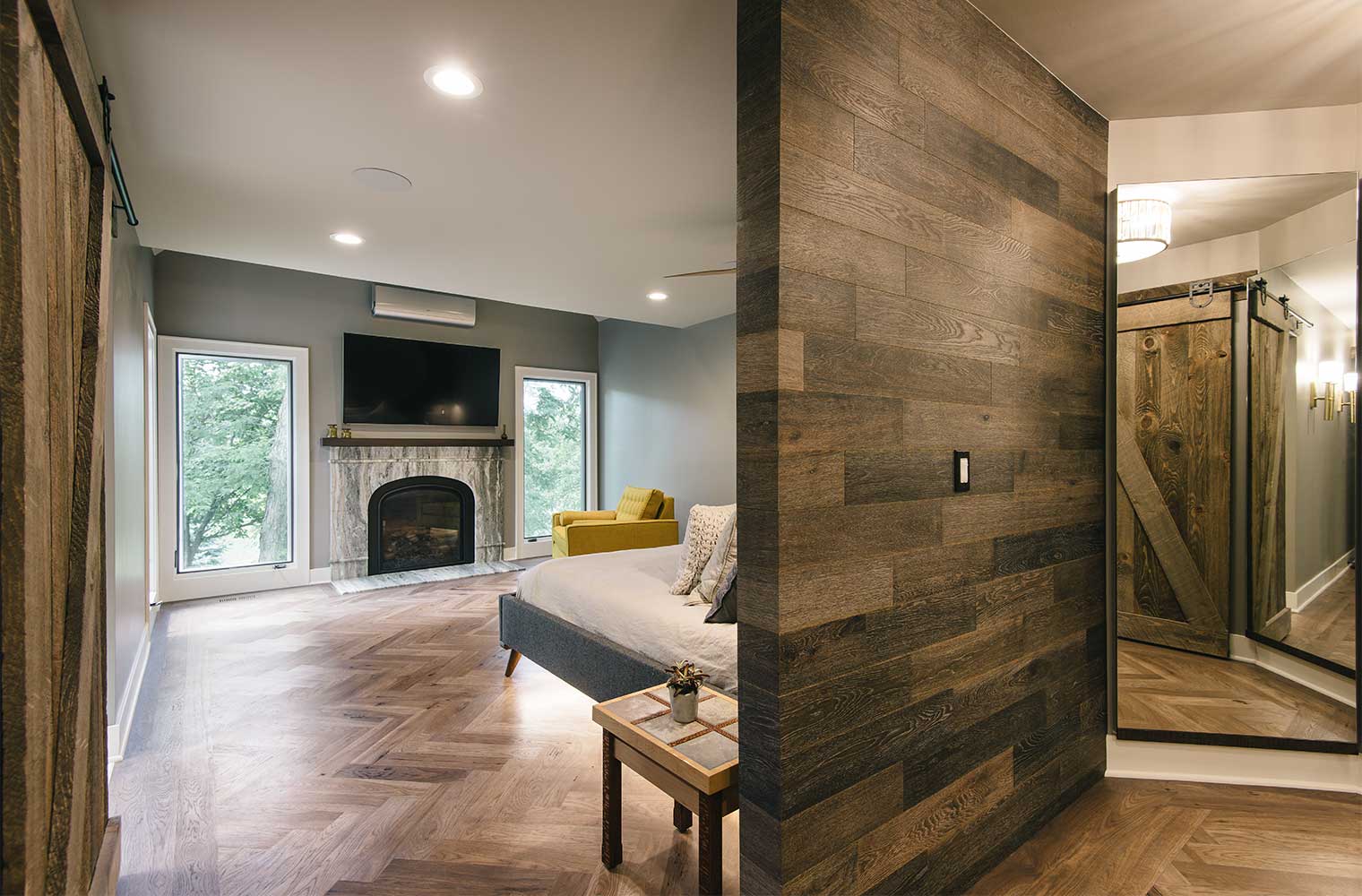
The view from the dressing area into the bedroom shows the new gas fireplace surrounded in marble and flanked by tall casement windows.
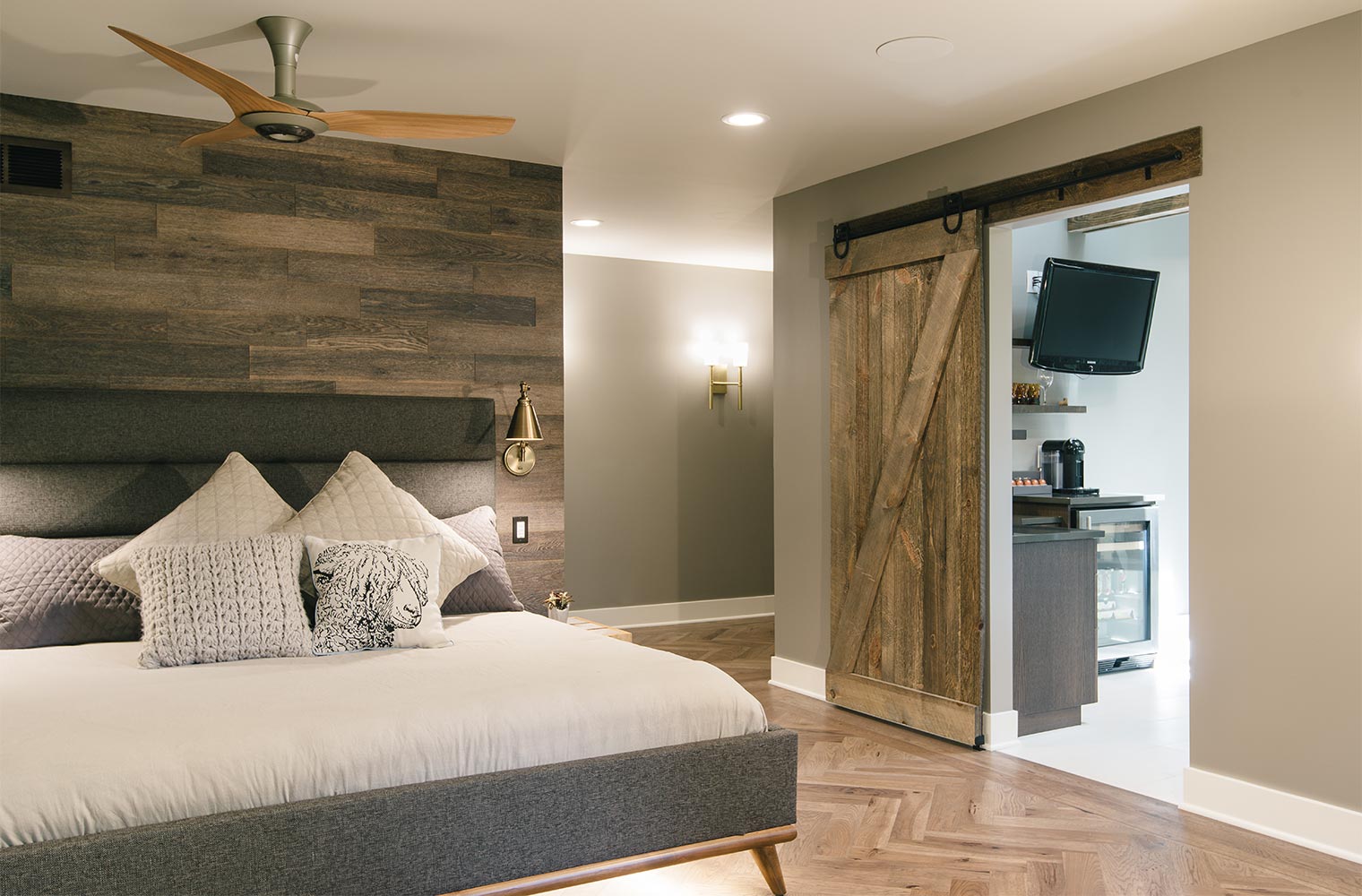
A beautiful barn door creates a sense of openness between the bedroom and en suite bathroom but allows for privacy when needed.
Dressing in Style
The dressing room provides space for dressing as well as serves as an entry buffer to the suite. The three-sided mirrors expand the space and give it a more luxurious feeling. The master closet is truly stunning with its custom cabinetry and retail-like feeling. We built a new shoe storage cabinet that also has backlit shelves for the owners’ selection of eyeglasses. All of the hanging rods are lit by undershelf LED lights, making it easy to find funky styles high and low. Cabinetry given to the homeowners as a wedding gift from the owner’s father was refinished to match the new cabinetry and lit from the interior to allow jewelry to sparkle.
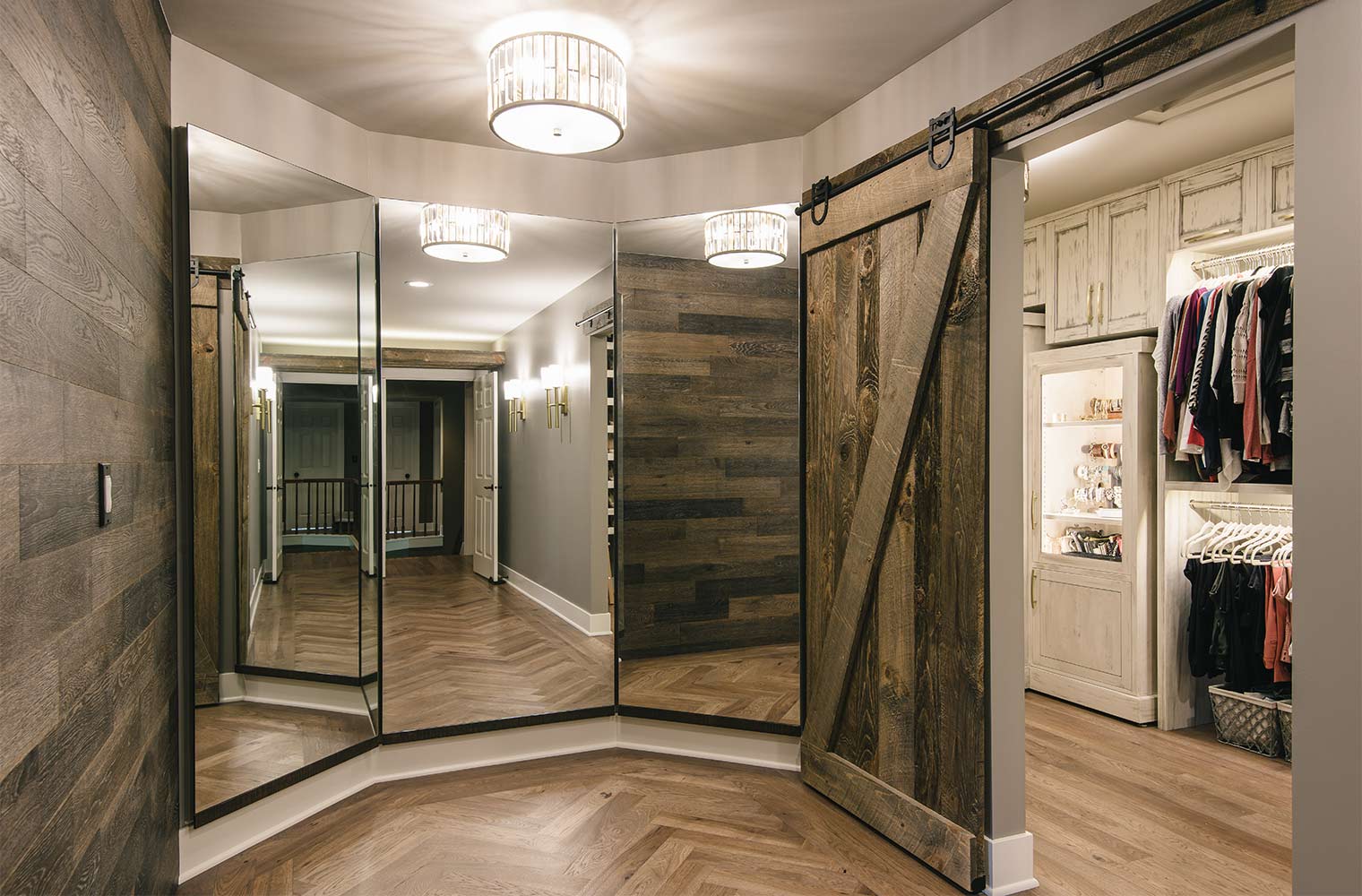
A dressing room-type space is achieved with a large three-way mirror and copious lighting detail in the highly organized walk-in closet.
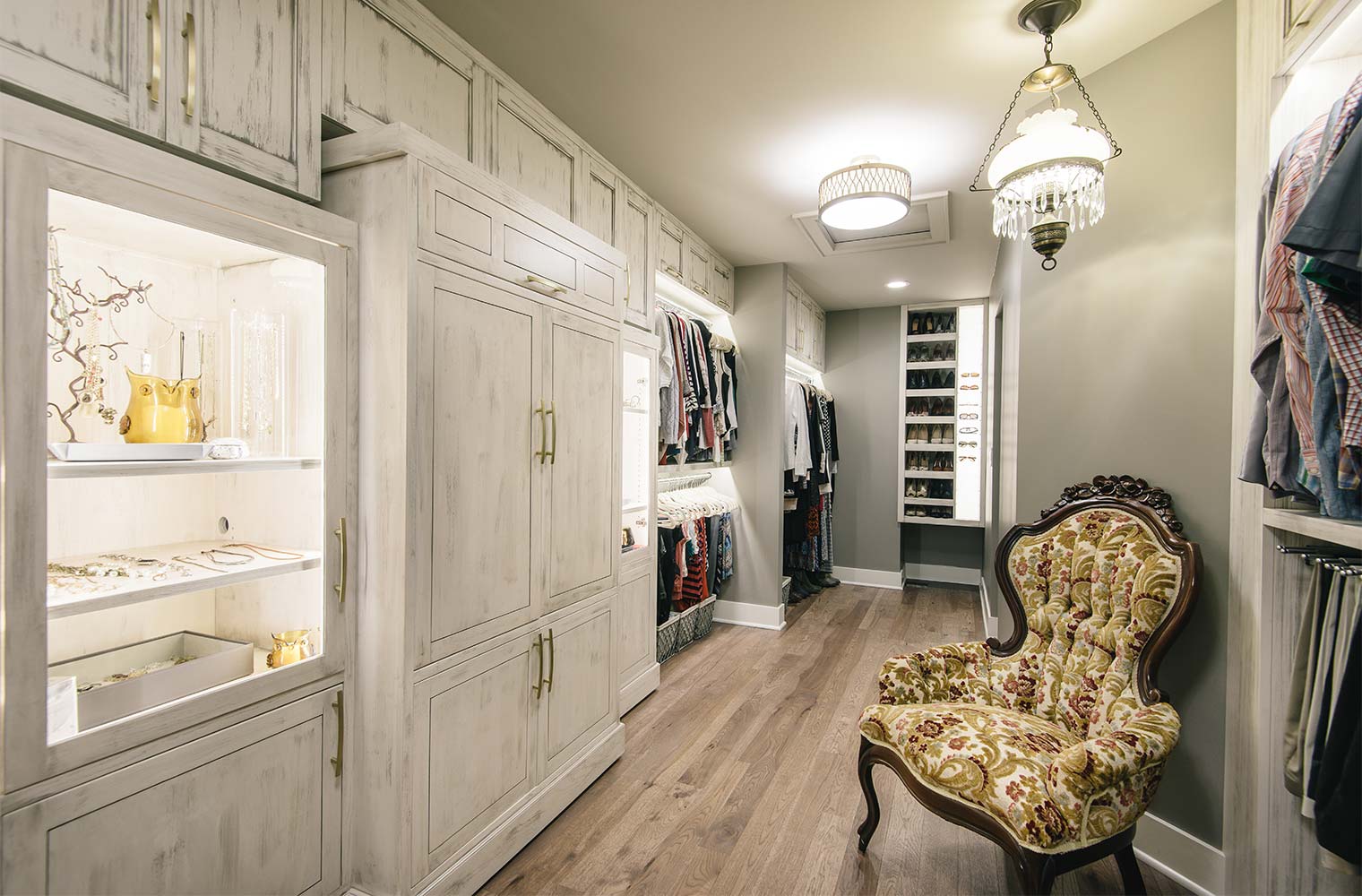
Custom cabinetry is integrated with this furniture piece that was refinished to match the master suite’s aesthetic. Backlighting creates retail-like visibility for the clothing and accessories.
On the ‘his’ side of the closet, old barn wood was used to make the dresser fronts and connect them to the other barn wood pieces used throughout the suite. An eclectic mix of lighting was used on both walls and ceilings to give the homeowners ample options to light the space.
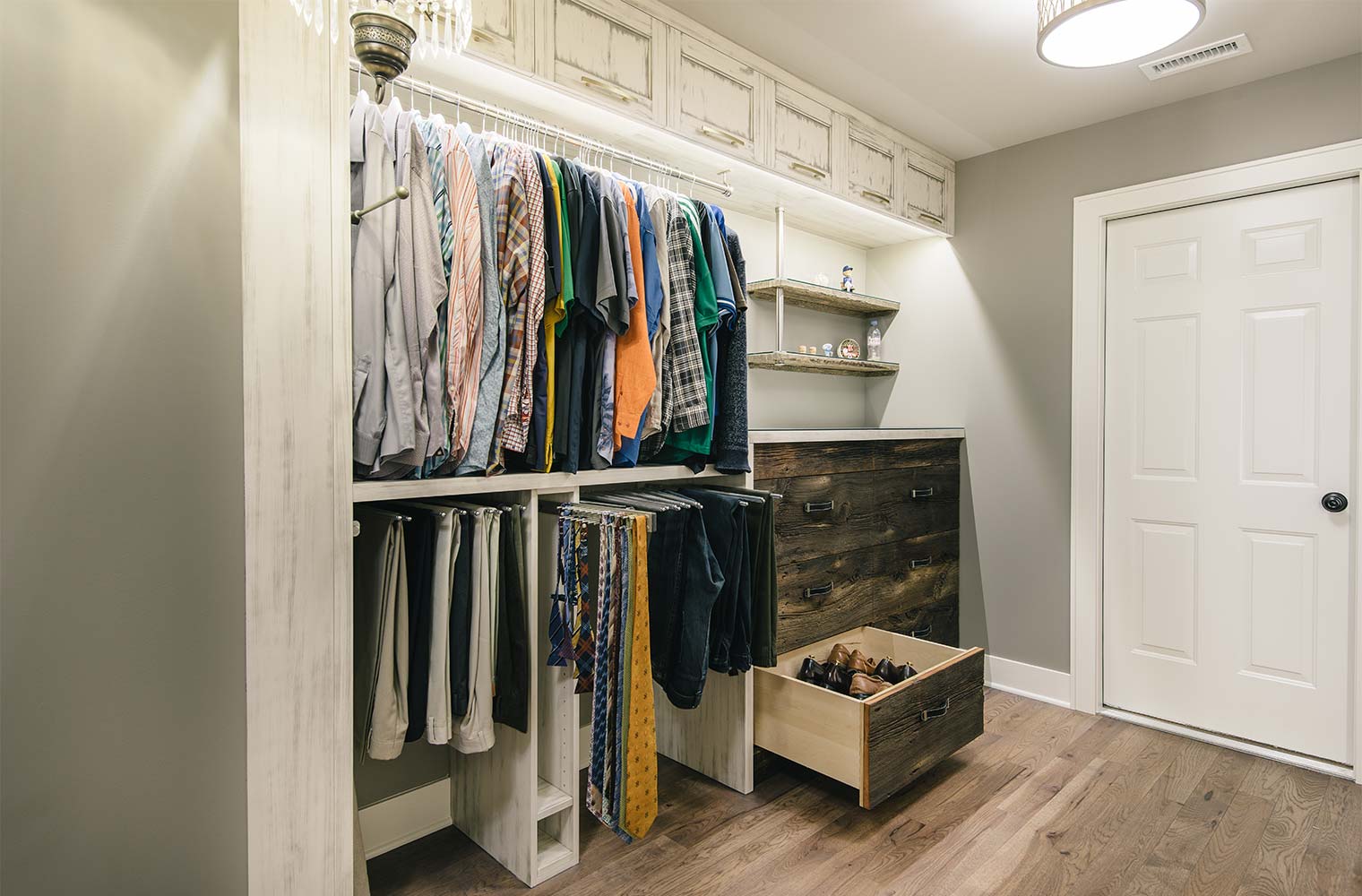
Old barn wood adorns the dresser fronts on the ‘his’ side of the closet. Pull-out pants racks, tie rack, hanging rod and clever shoe drawers maximize functionality.
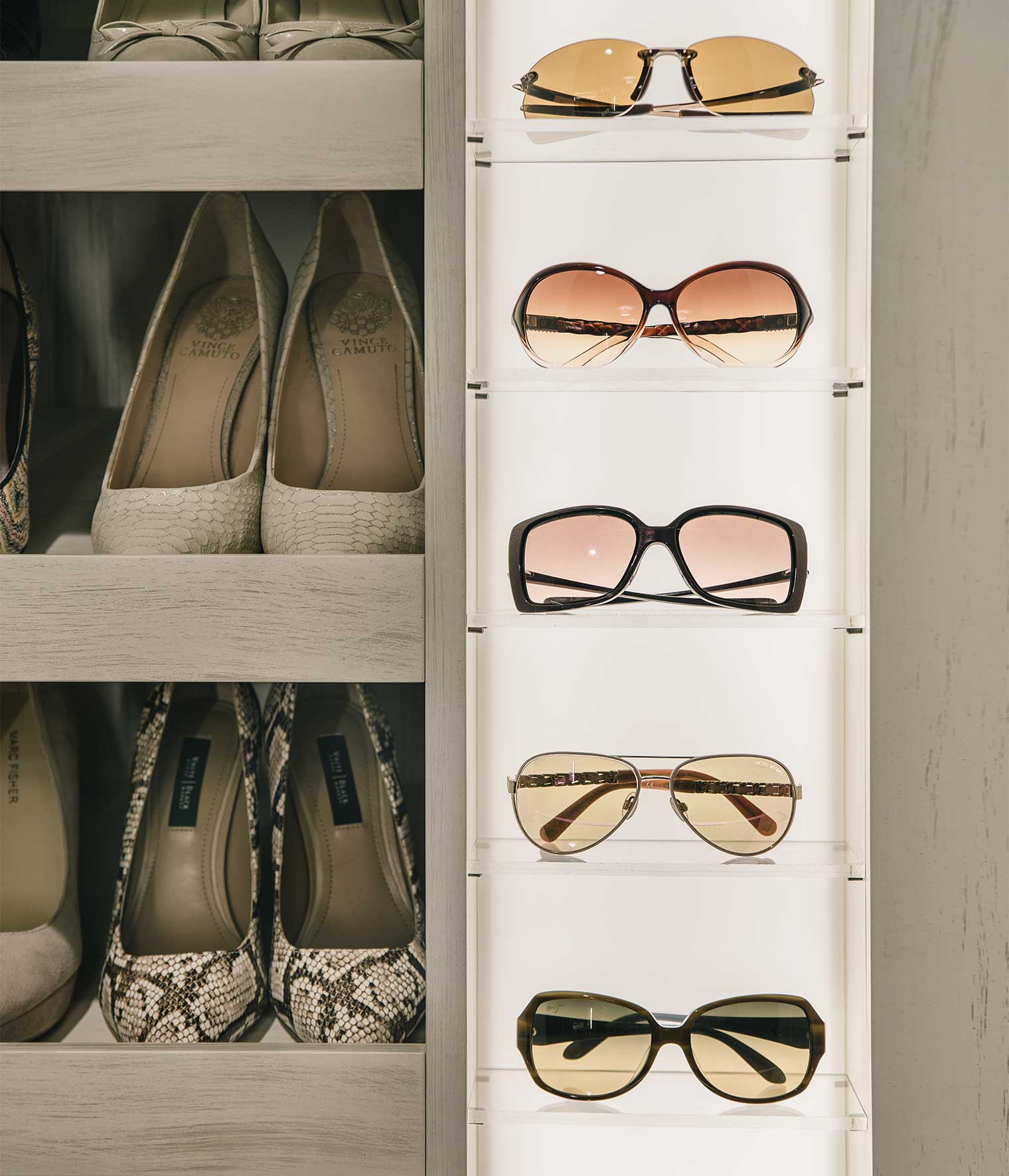
An amazing collection of stiletto heels and sunglasses deserve a well organized — and well lighted — space!
In the end, the homeowners, as well their parents (the original homebuilders), are over the moon with the final product.
For inspiration on how to integrate your personal style into your home, check out more Living Spaces in our Project Gallery.
