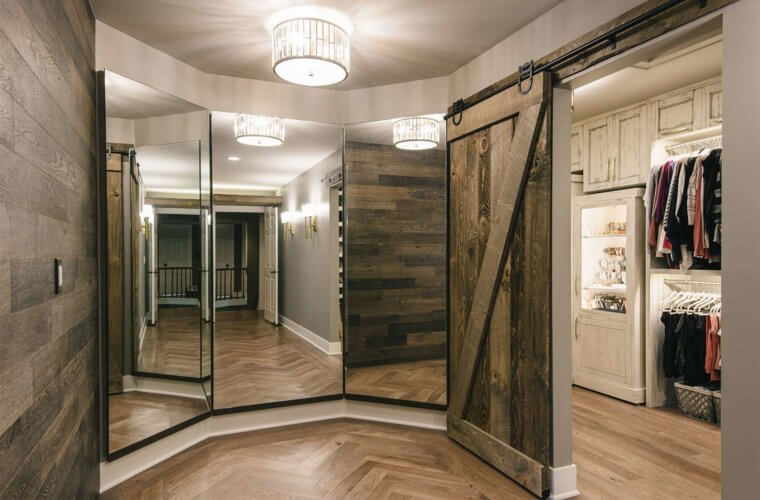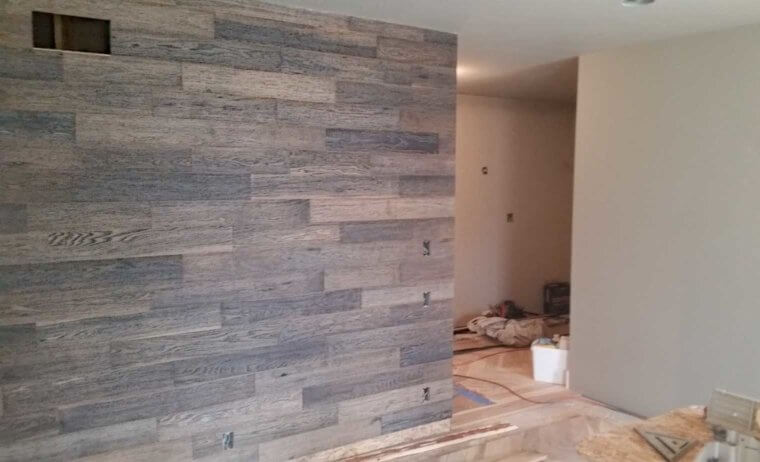“Funky contemporary,” said the homeowners of this custom home. This was their request when we started the design of their master suite — a master bedroom, bathroom and closet. While we are planning to work within the existing footprint of the house, major changes are planned for the exterior wall and the ceiling/roof around the master bathroom.
Sometimes the Process Isn’t a Straight Path
This remodel actually started in 2010 when we first met with these clients to talk about their kitchen remodel. At that time, they decided to save money and act as their own general contractor on the kitchen remodel. In 2015 we met again. This time they had decided the headache and stress that comes with overseeing a major remodeling project was best left to the professionals.
Early in the planning and design phase, we provided preliminary cost projections. Thrilled with the concept we developed, but surprised by the project investment range, they decided to save a little more money before pushing ahead. So in 2016 we restarted the design process in earnest. The design was completed, we assembled a bid for the cost of construction and started construction just after the first of this year.
Facing Challenges, Finding Solutions
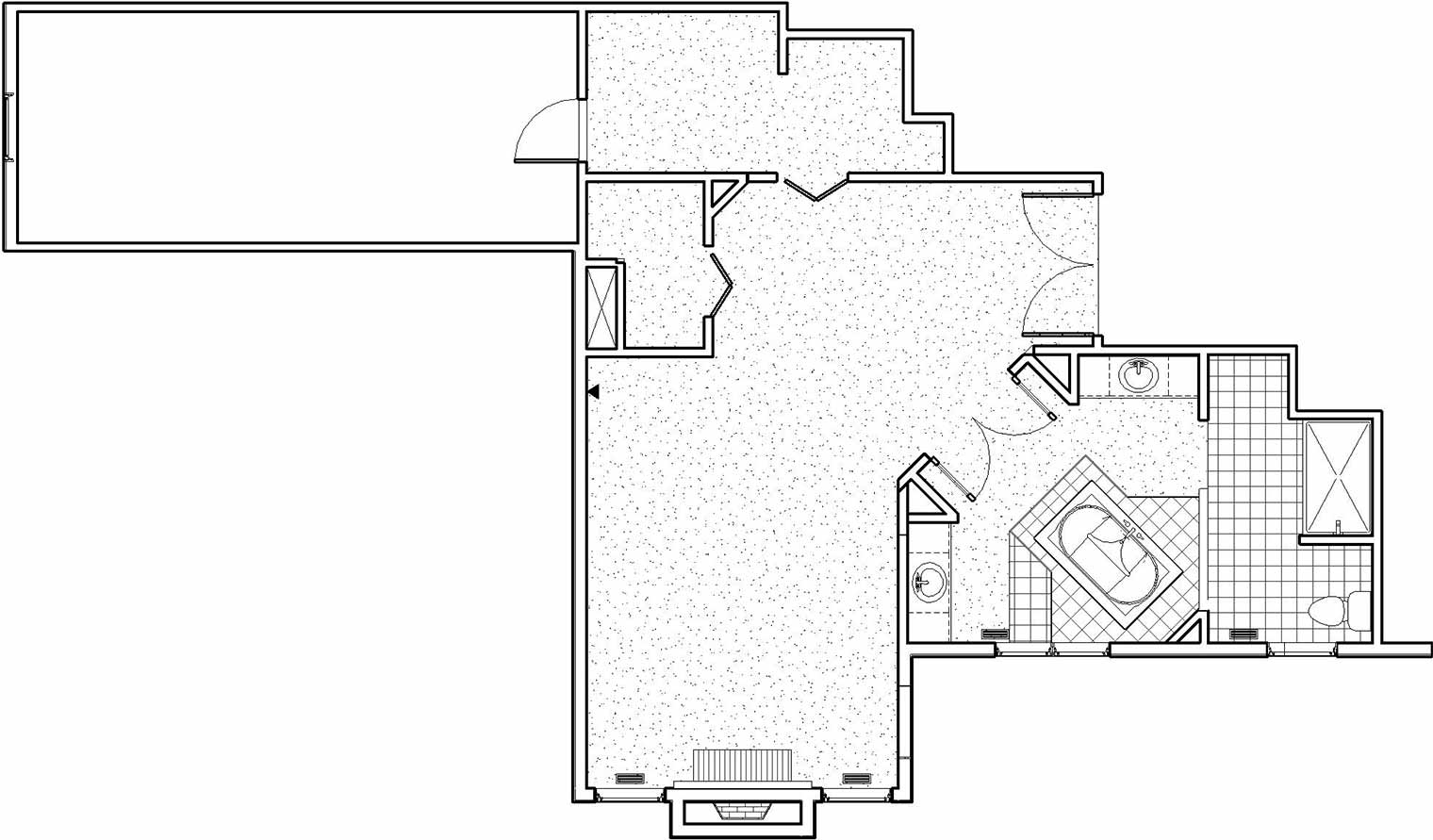
The existing floor plan shows how a large Jacuzzi tub fills the middle of the bathroom while the vanities are small and squeezed to the edges of the room. The bedroom is large, but much of the space is wasted on the open floor area used for navigating the room. There are “his and hers” closets, but they are relatively small and narrow.
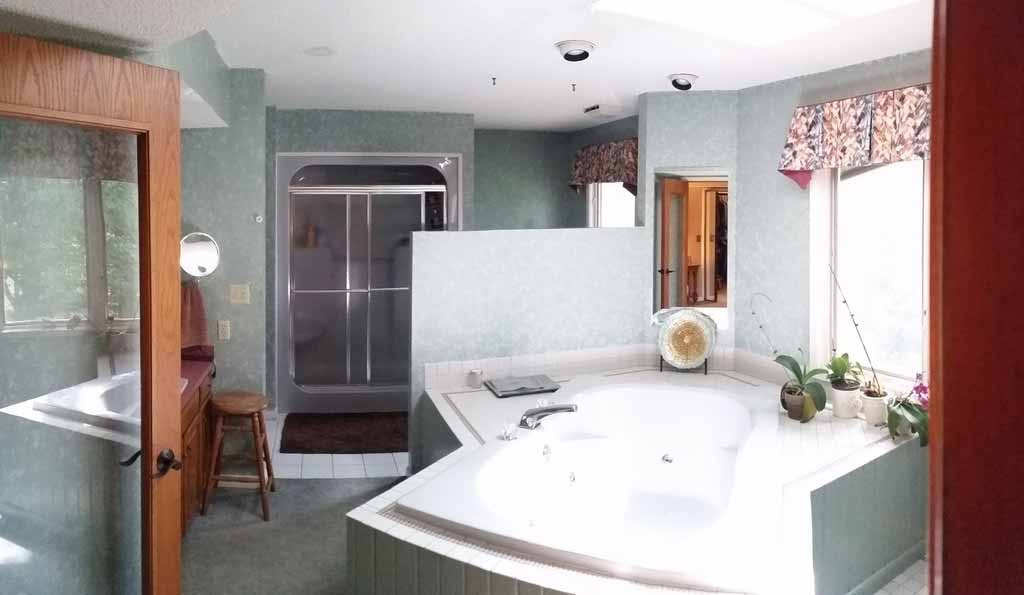
The original tub takes up most of the bathroom with the homeowners often hitting their toes on it.

The original layout of the bedroom lacks focus with the TV on one wall and the fireplace on another.
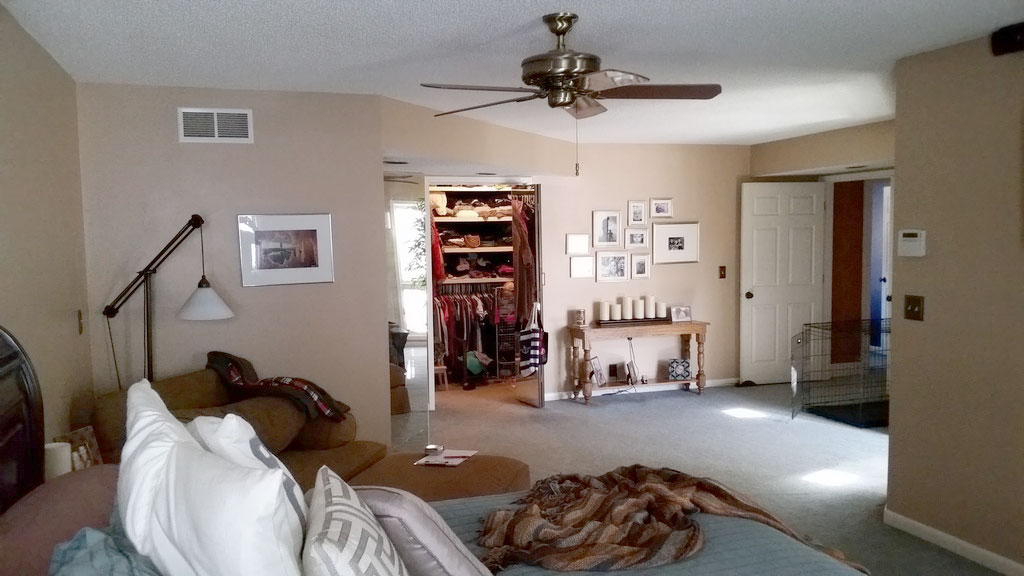
The entry into the master suite is generous, but much of the space cannot be used for anything other than walking from place to place.
Changes are Ahead
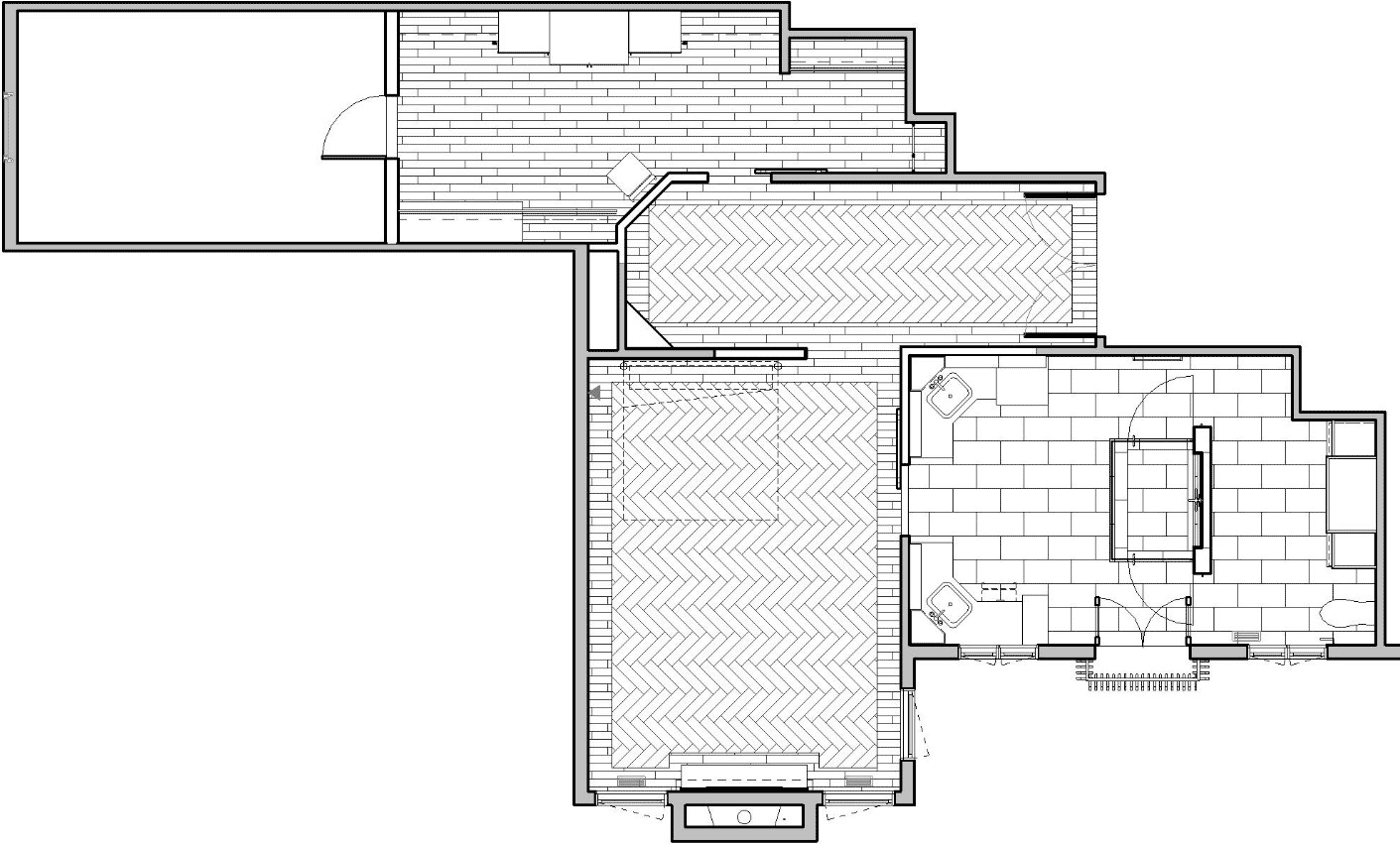
Our new floor plan organizes the bathroom around a large 3-sided shower. The exterior wall will get new windows and a new French door with a Juliet balcony. The vanities will still be separate but will increase in size with plenty of room to move between them. The bedroom will become more defined and the fireplace will be more of a focal point with the TV above it. The closets will be combined into one and extend into part of the attic storage room above it. A new dressing area will sit between the bed and the closet.
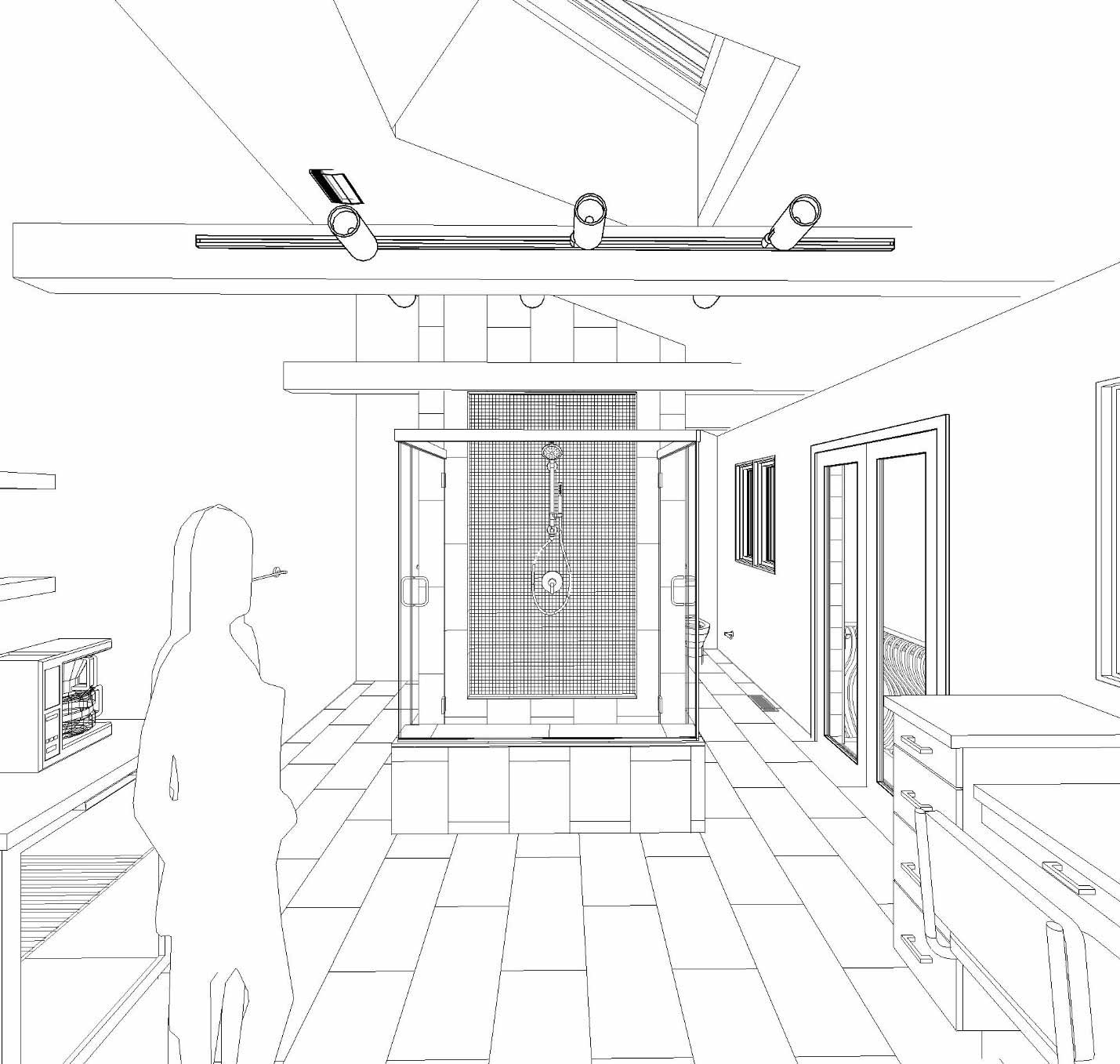
The new shower will be on axis with the new bathroom door. This will be the view from the bedroom.
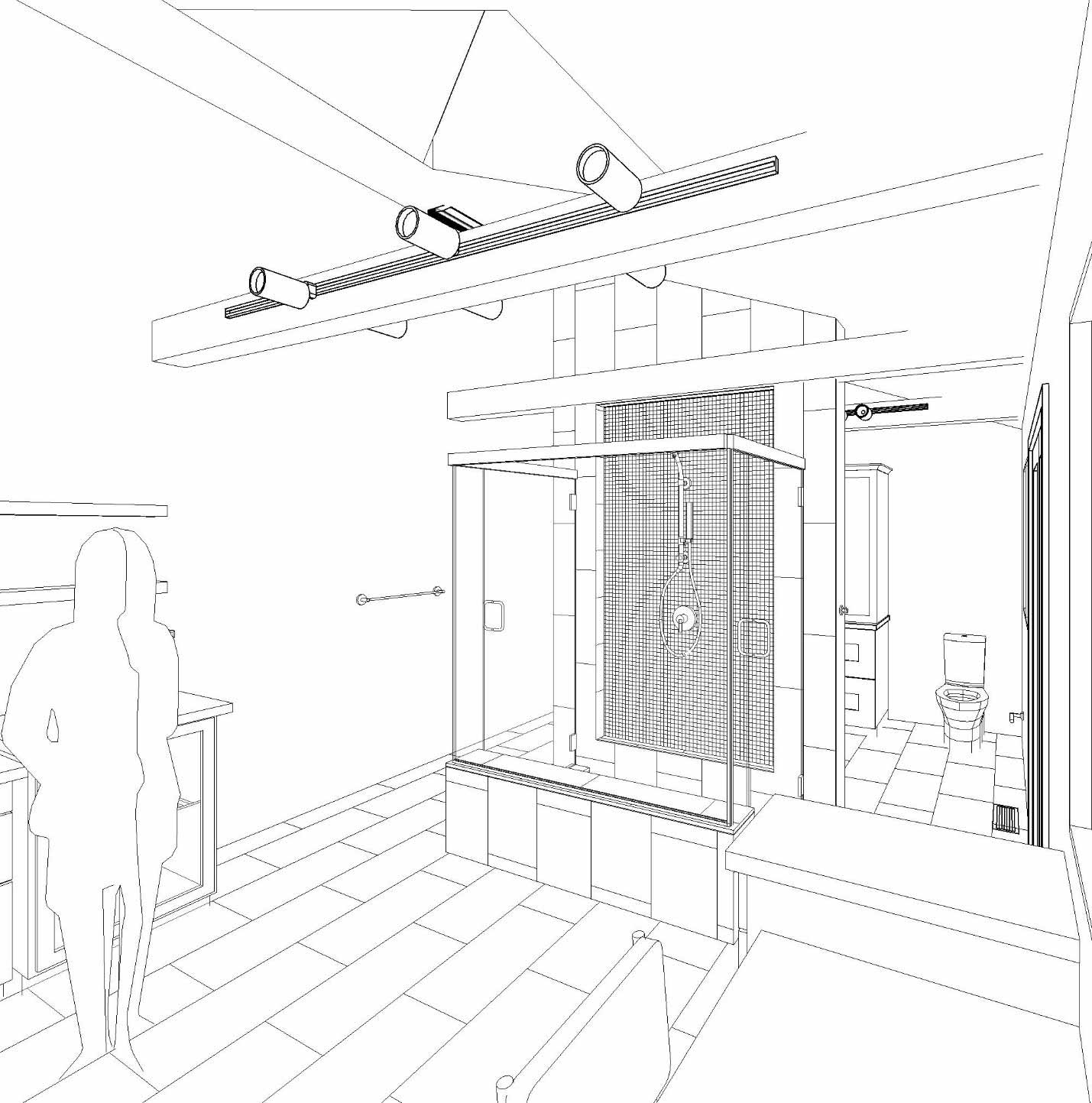
The ceiling will be vaulted and new skylights will replace the existing deteriorating units. A new linen cabinet will take the place of the old shower. New timber beams will help define the vertical space while also carrying some of the new light fixtures.
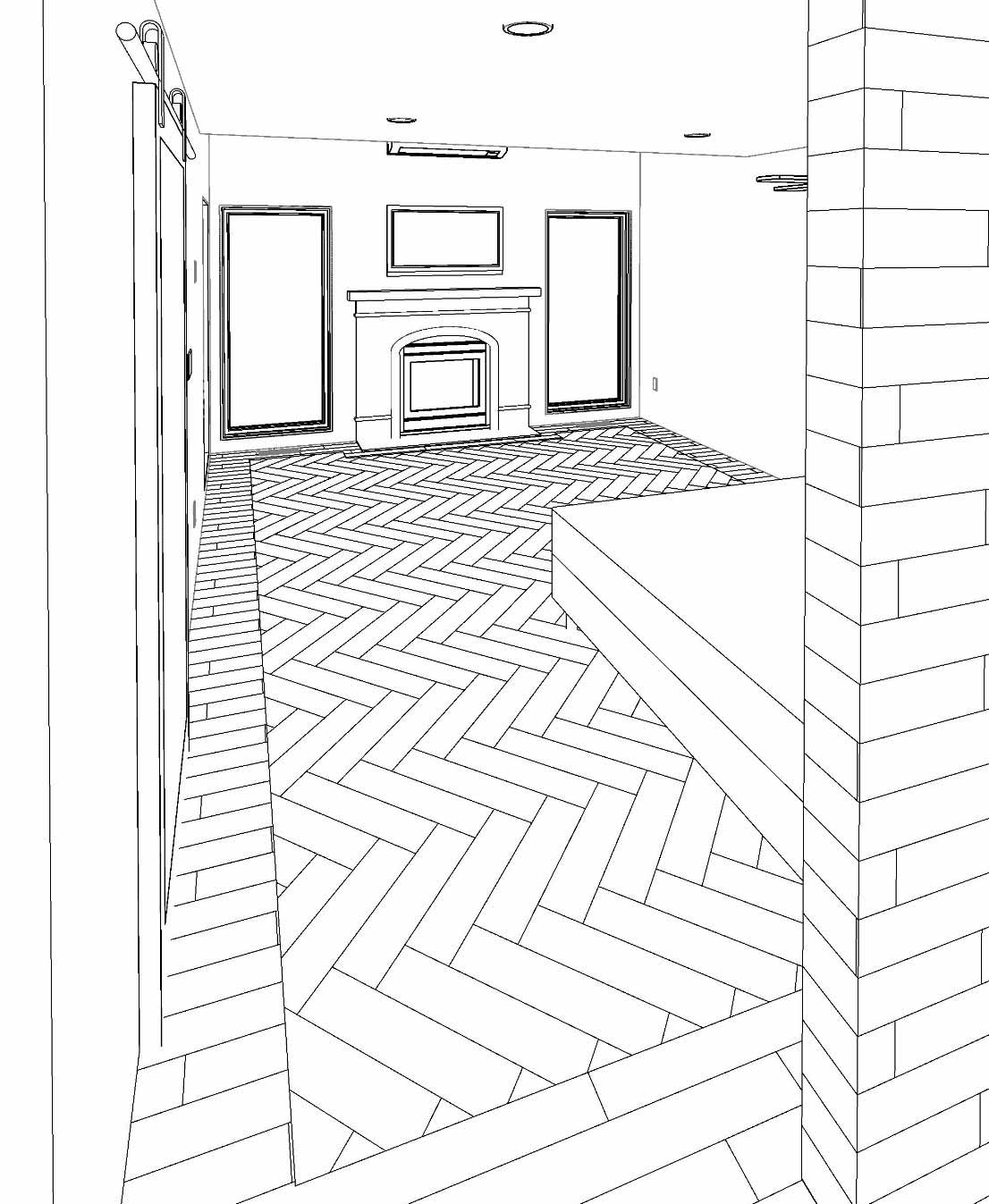
A new wood clad wall will help define the bedroom area. The fireplace unit will have a marble mantle and hearth. Existing windows will be replaced with large casement windows and the TV will be centered on the wall. Carpet will be replaced with a beautiful hickory wood floor in a herringbone pattern.
The Interior Work Begins…
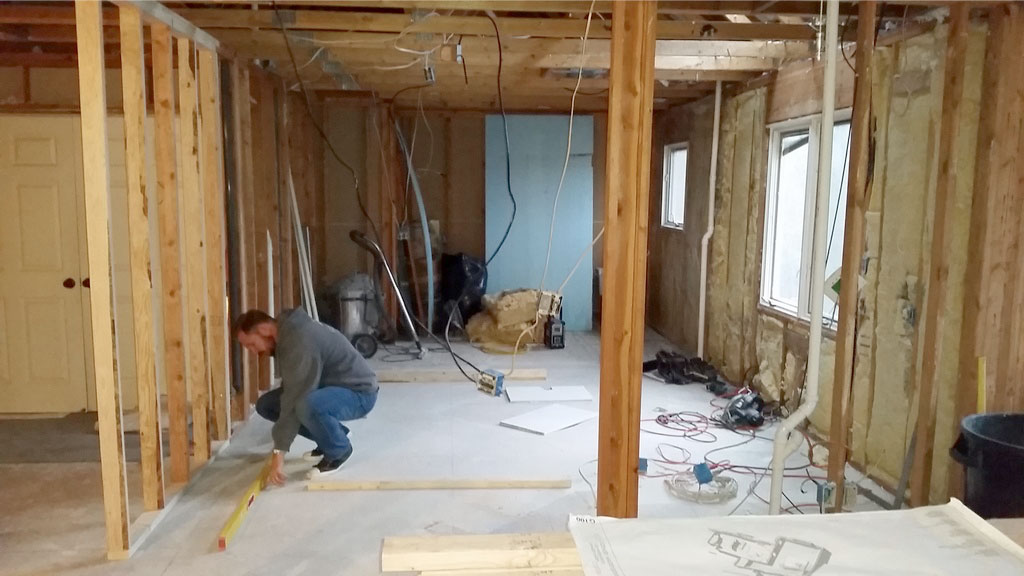
Once all the finishes and fixtures are removed, the new walls are framed. This view is looking toward the location of the new shower.
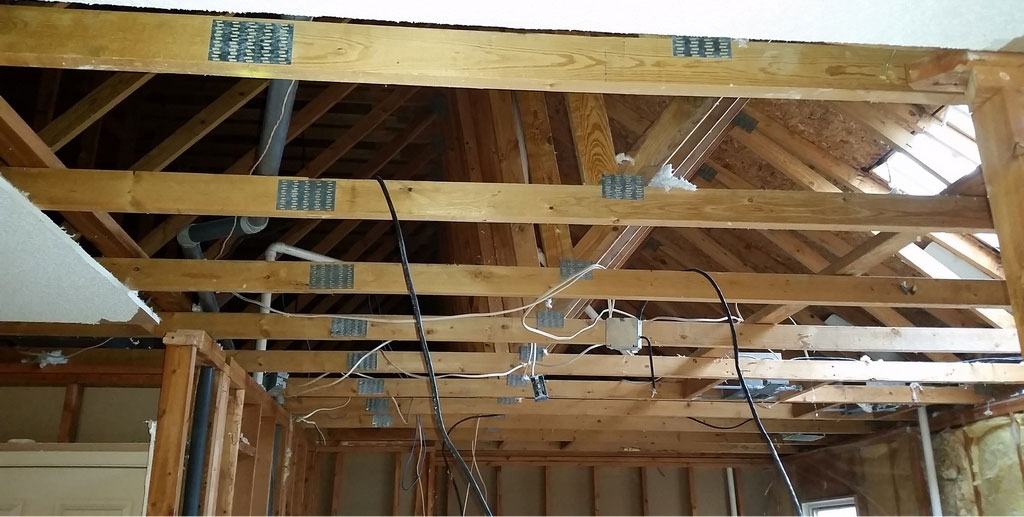
In order to make the vaulted ceiling in the bathroom we will have to modify the existing roof trusses. This is no easy task, so a structural engineer was involved during the design phase.
Stay tuned as we turn this master suite from outdated and dysfunctional to an incredible, high-functioning room with that “funky contemporary” style.
In the meantime, visit our Project Gallery for a look at several of our finished Bathroom Projects.
