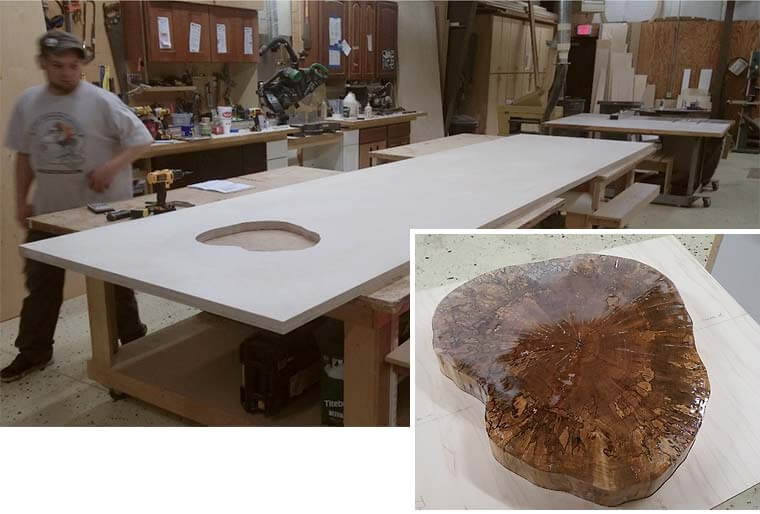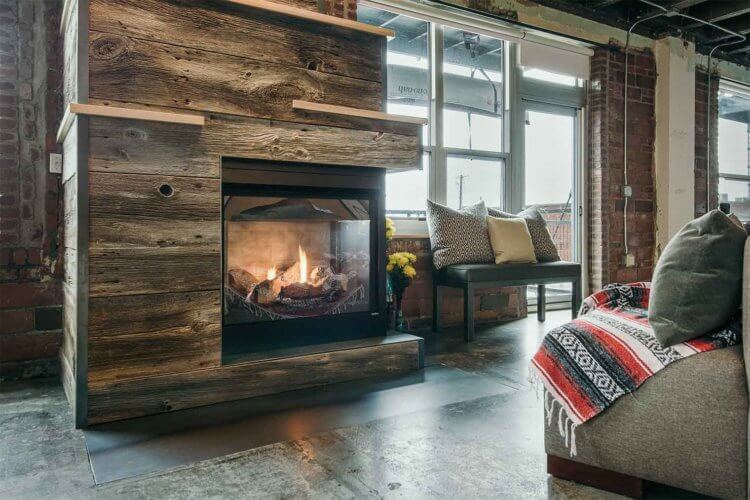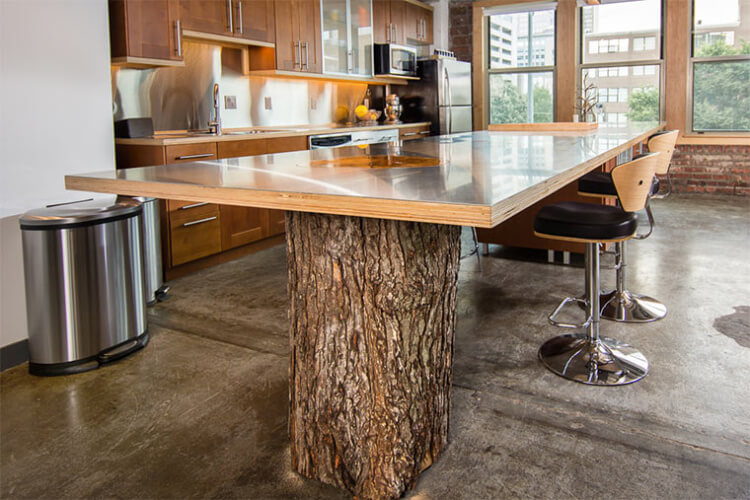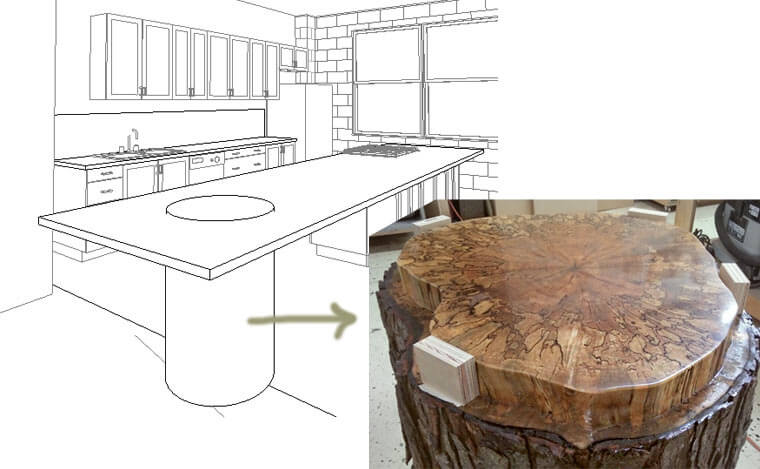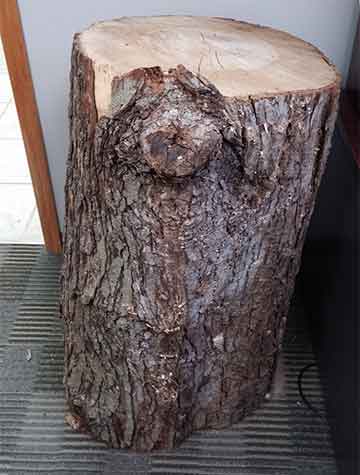 Last month we featured Part 1 of this Project in Progress – a unique renovation of a downtown Des Moines loft.
Last month we featured Part 1 of this Project in Progress – a unique renovation of a downtown Des Moines loft.
Not wanting to keep our faithful readers in the dark for long, here are some updates on the progress.
The Metamorphosis
If you recall, we integrated a real tree stump from a silver maple into the oversized kitchen island, with this piece emerging through the loft’s stainless counter. It all started with this “little” piece of nature, which was acclimating to an indoor environment by hanging out in my office, sometimes acting as a leaning post for visitors.
Silent Rivers artisans Tom Bloxham and Alex Schlepphorst were tasked to clean, cut and shape the tree stump to a perfectly organic outline. We left the bark on the tree, but the bottom and the top end grain received many rounds of sanding and smoothing of the surface and then was treated with several coats of clear epoxy. The result is beautiful and astonishing when the natural outline of the stump is viewed through the plane of the steel countertop.
Here is a quick video of Tom prepping the maple tree stump surface in the Silent Rivers woodshop.
An important step completed in our shop – dry fitting the 16-foot long plywood base of the island counter with a precise cutout to accommodate our tree stump.
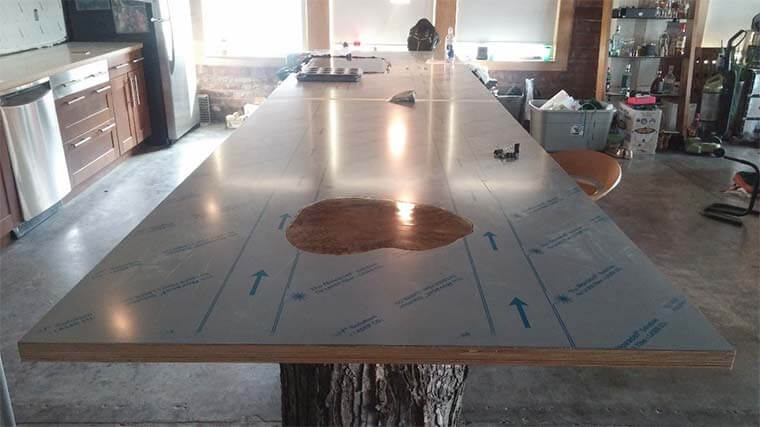
View of the installed countertop with the maple tree stump integrated in – a perfect fit. We kept the protective film on the stainless surface until the renovation is complete.
The Functional and Aesthetic Elements
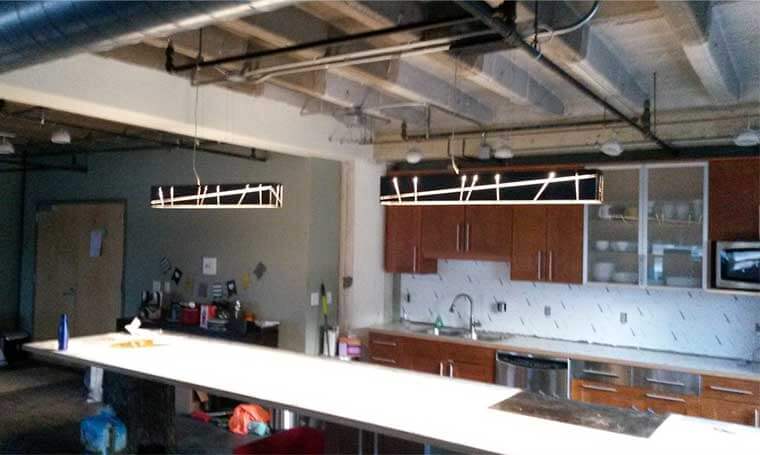
Over the island we selected two pendant LED lights made of ¼-inch row steel with visible spot welds – very fitting to our industrial loft concept.
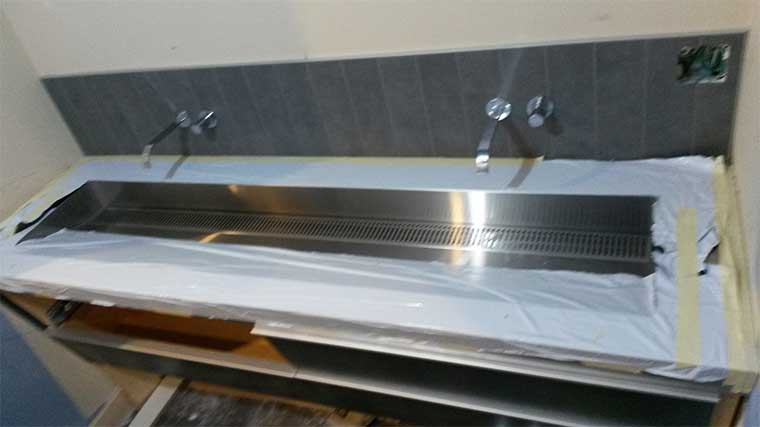
A custom-made oversized stainless steel trough sink in the master bath was installed over custom cabinetry. For the backsplash, we used gray tile to echo the exposed concrete floors. Two minimalist wall faucets in polished chrome provide a desired contrast.
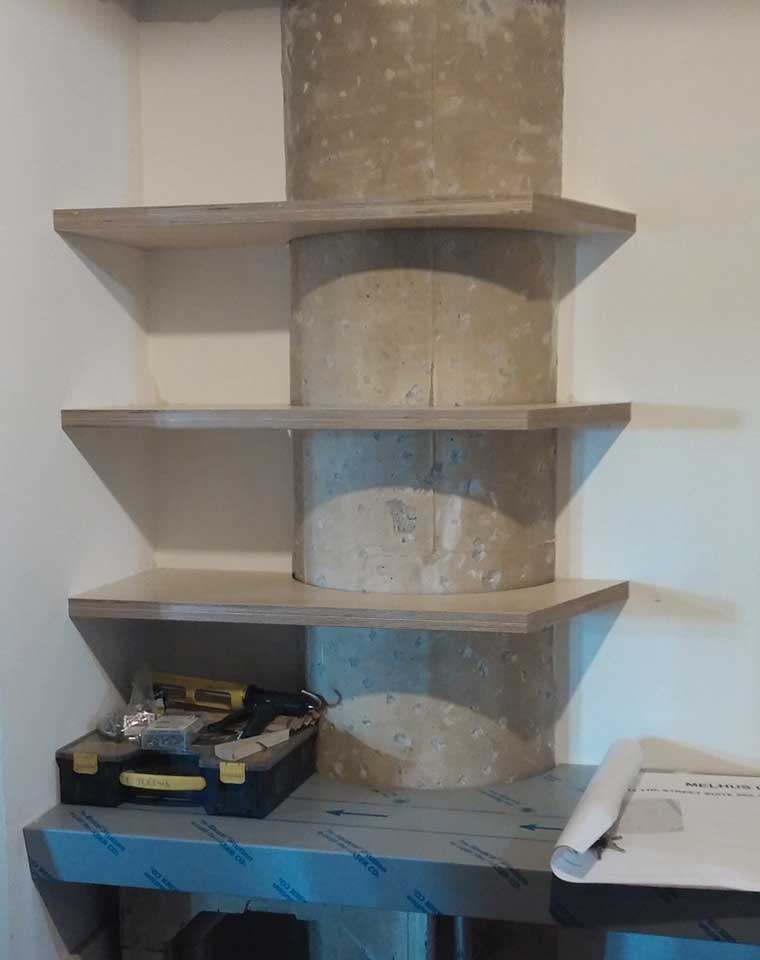
The loft has several exposed round concrete columns of the building structure. We counterbalanced the rough texture of the concrete with floating birch plywood shelves and a polished stainless steel counter.
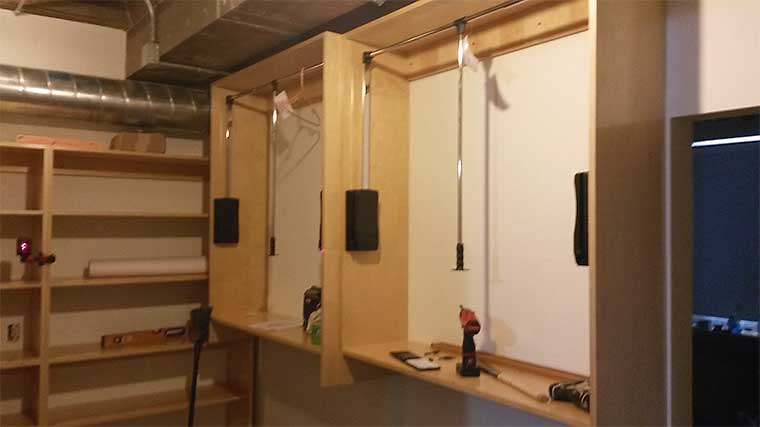
An enlarged closet space will feature pull-down rods and lower hanging rods, along with custom shelving in the back.
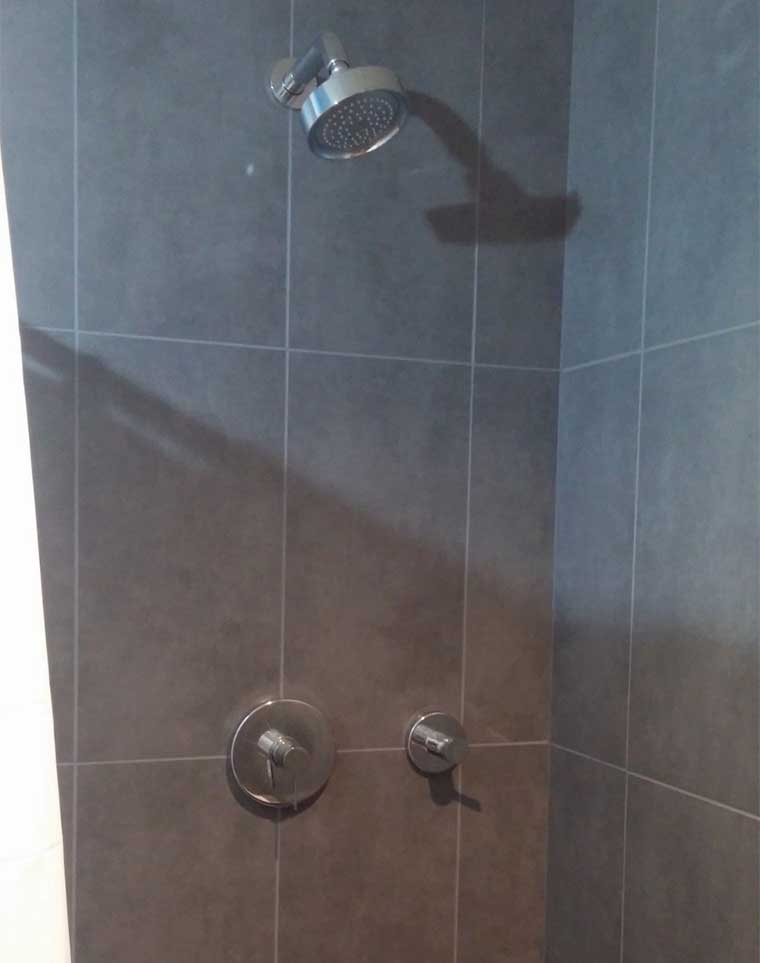
This simple gray oversized tile was installed in the shower. Connecting the color to the exposed concrete floor and also stacking the tile vertically visually enlarges the shower space. Aligning the finishing elements is something Silent Rivers does just by default. It is the small and often unnoticed details that make the final project perfect.
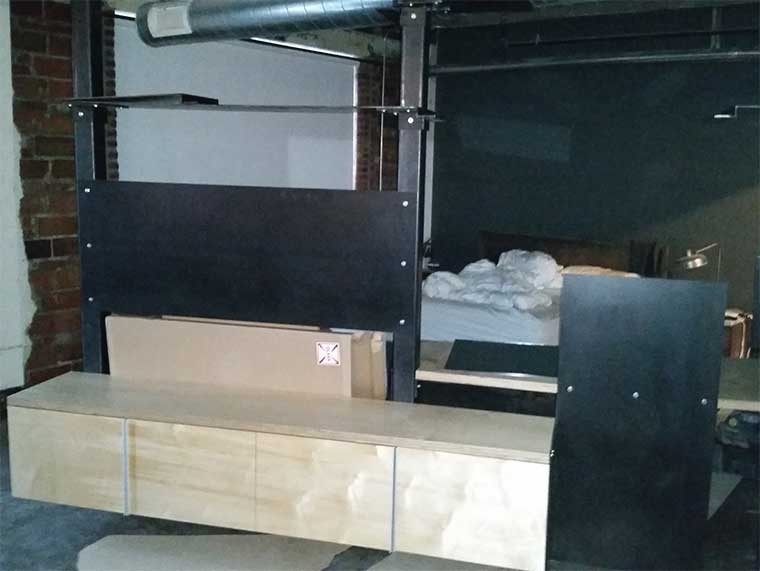
The entertainment center has a floating storage unit next to two flat sheets of steel. The contrast between the black steel elements and the fine birch box is reminiscent of the tree bark, conversing with the reflection of the stainless countertop in the kitchen.
Keep posted for a final reveal of this amazing loft renovation, coming soon!
