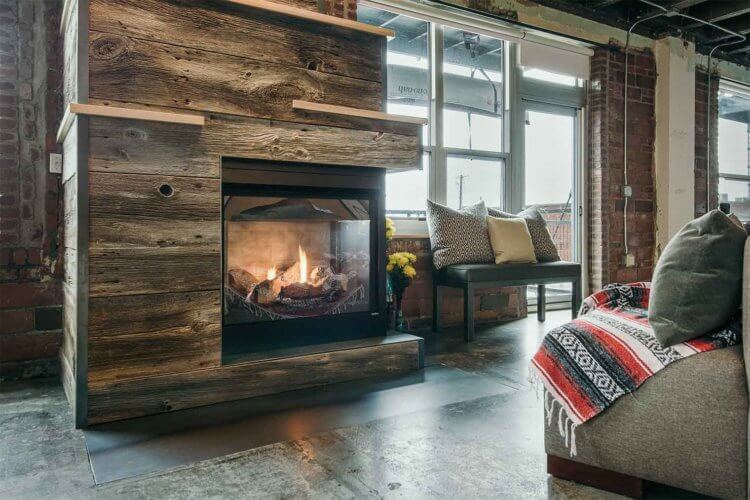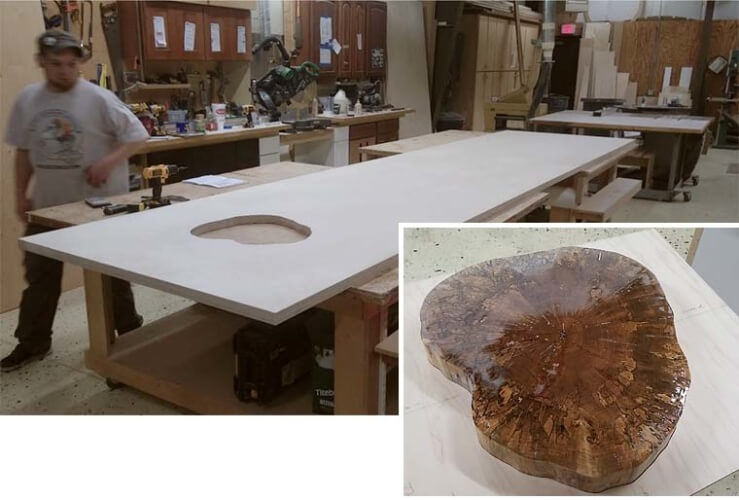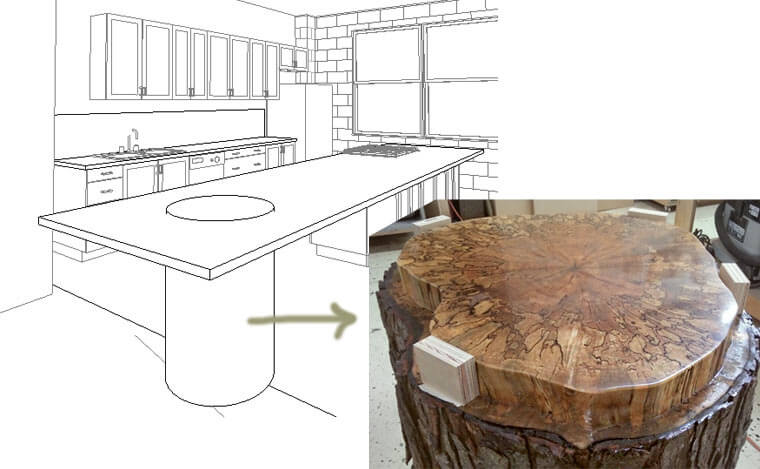Silent Rivers is known for unique and outside-of-the-box projects. We can proudly say that we’ve created and completed another one-of-a-kind home remodel. Another loft, actually!
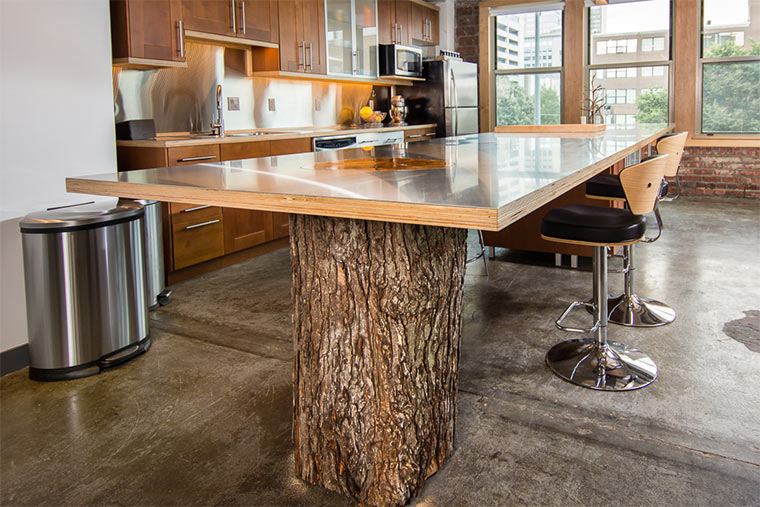
In Part 1 and Part 2 of this Project in Progress, we introduced you to our young clients and how we met them last year at the Des Moines Arts Festival where they noticed a pedestal table at our booth. The table was made of recycled wood, sheet metal, raw steel elements and exposed fasteners. The style, materiality and proportions of the piece spoke to our clients and to their remodeling visions for their newly purchased downtown loft. Wanting to escape a traditional dining table set up, they asked for ideas. So we suggested replacing the black tile countertop in the island with something more dramatic, durable and suitable for the industrial interior. And the 16-foot long stainless steel island was born!
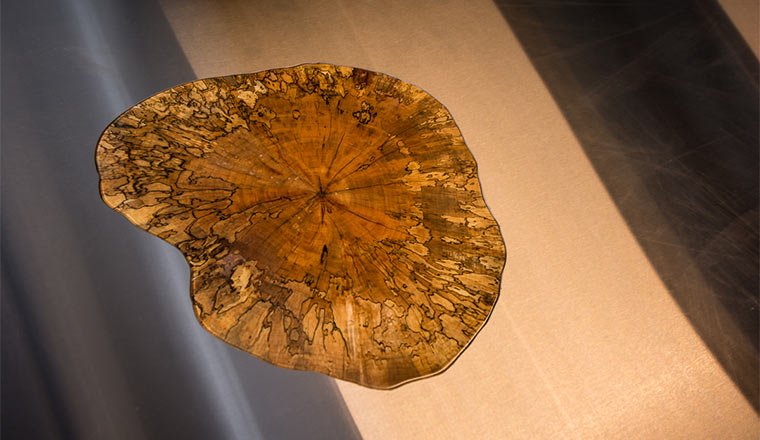
The existing cabinets in the loft kitchen were in good shape and did not need to be replaced, so we kept them at one side of the island. The cantilevered side needed an element for balance. What’s better to balance a stark stainless top than a real organic tree stump with a highly polished top and untouched bark? I acquired the silver maple stump months before project construction began. It was a big part of my office environment for several months. This image shows the relationship between these contrasting materials of the island. As you can see, we did not just cut a circle for the stump in the tabletop; we traced the natural outline of the tree.
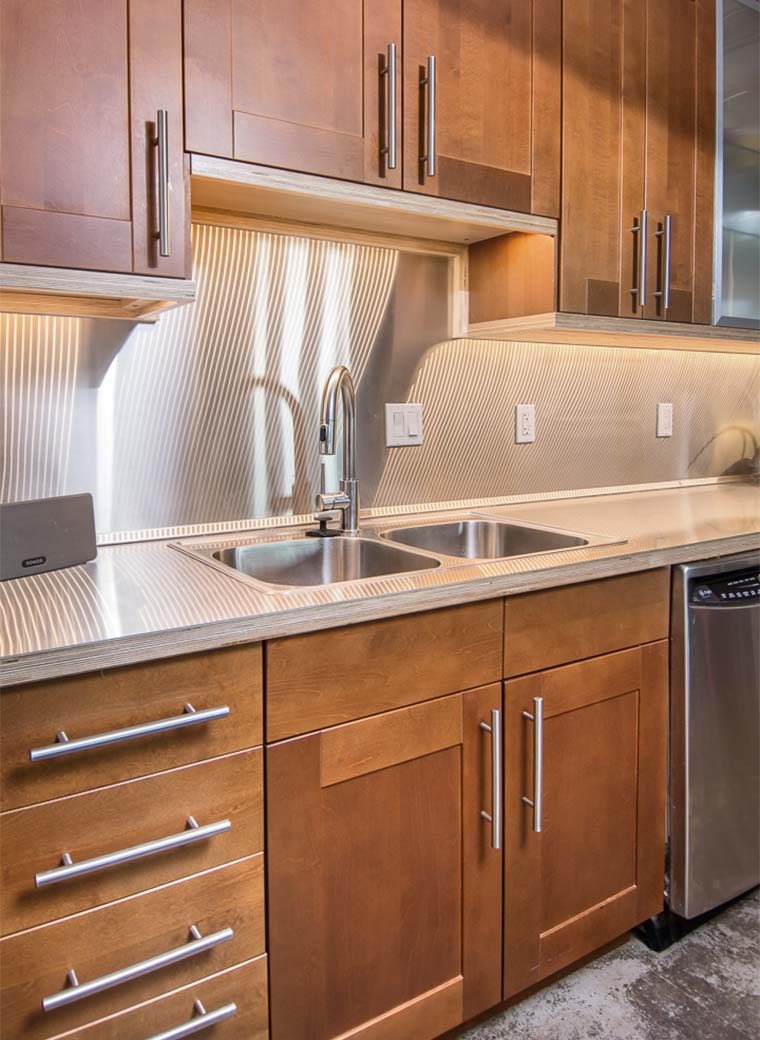
The perimeter of the kitchen area received a new stainless steel countertop, backsplash, and new under-cabinet LED lights, which gave us this unexpected striation glow. We added the birch plywood detail at the bottom and top of the cabinets to tie in the materials and detailing at the countertop edge.
Another significant area we were asked to enhance was the bathroom and closet. This space was functional and clean, but our clients desired something more in character with the rest of the loft. This ‘before’ image below shows the two sinks in the master bathroom. We suggested replacing the two vanities with one linear wall-mounted cabinet and a single custom-fabricated stainless steel sink.
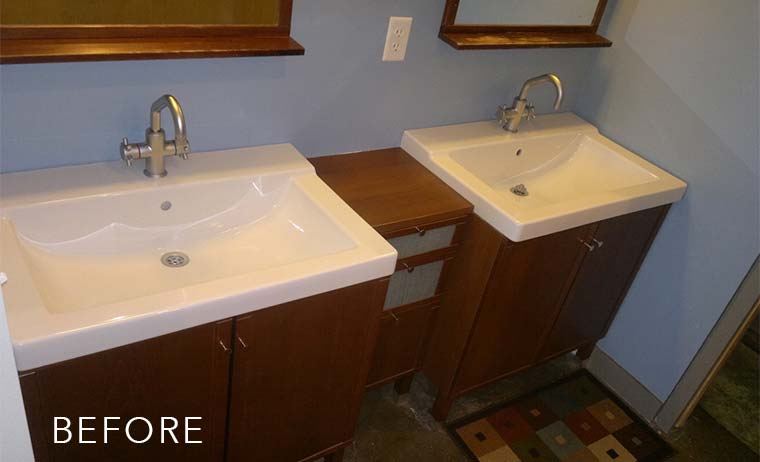
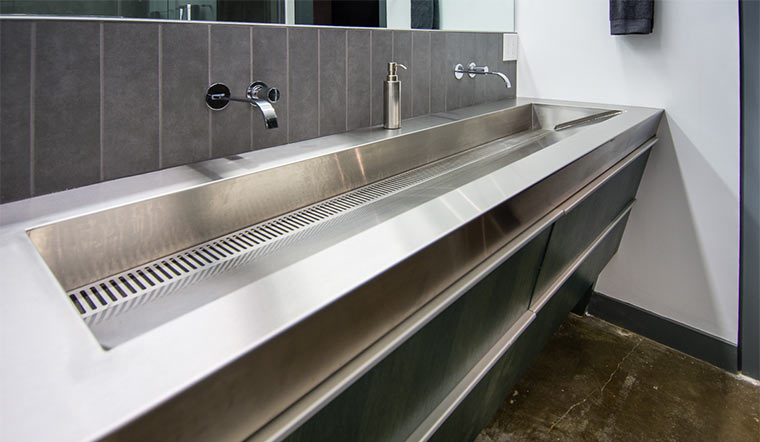
We used a local Des Moines company to fabricate the sink with a slanted front edge and continuous linear drain. We relocated the faucets on the wall so as not to disturb the smooth line of the stainless steel trough. The matte finish of the vertical gray tile at the backsplash provides a great background for the polished minimalistic faucets.
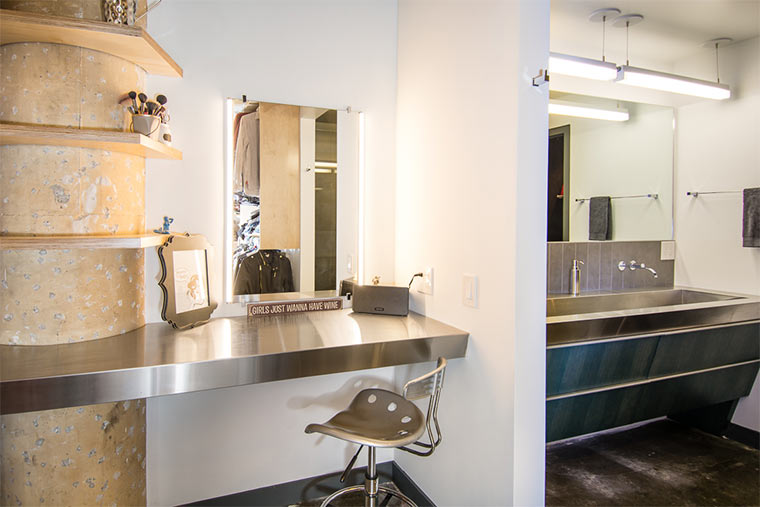
The stainless steel sink continues to the make-up area in the closet. We added a vanity mirror with sidelights for better illumination. Incorporating storage around the gorgeous exposed concrete column was achieved using several Baltic birch floating shelves.
The loft layout is typically an open plan with minimal segregation between areas. The ‘before’ image below shows the original plain shelving between the bedroom and the living room. We were tasked with creating an alternative divider that would be functional but also reflect the aesthetics of our clients.
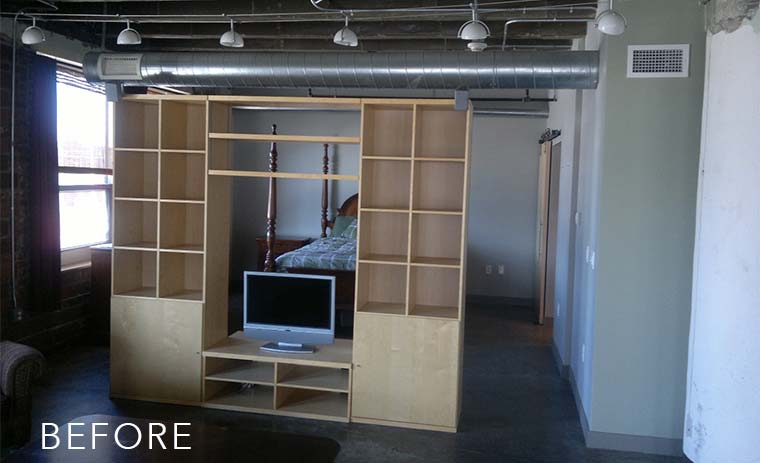
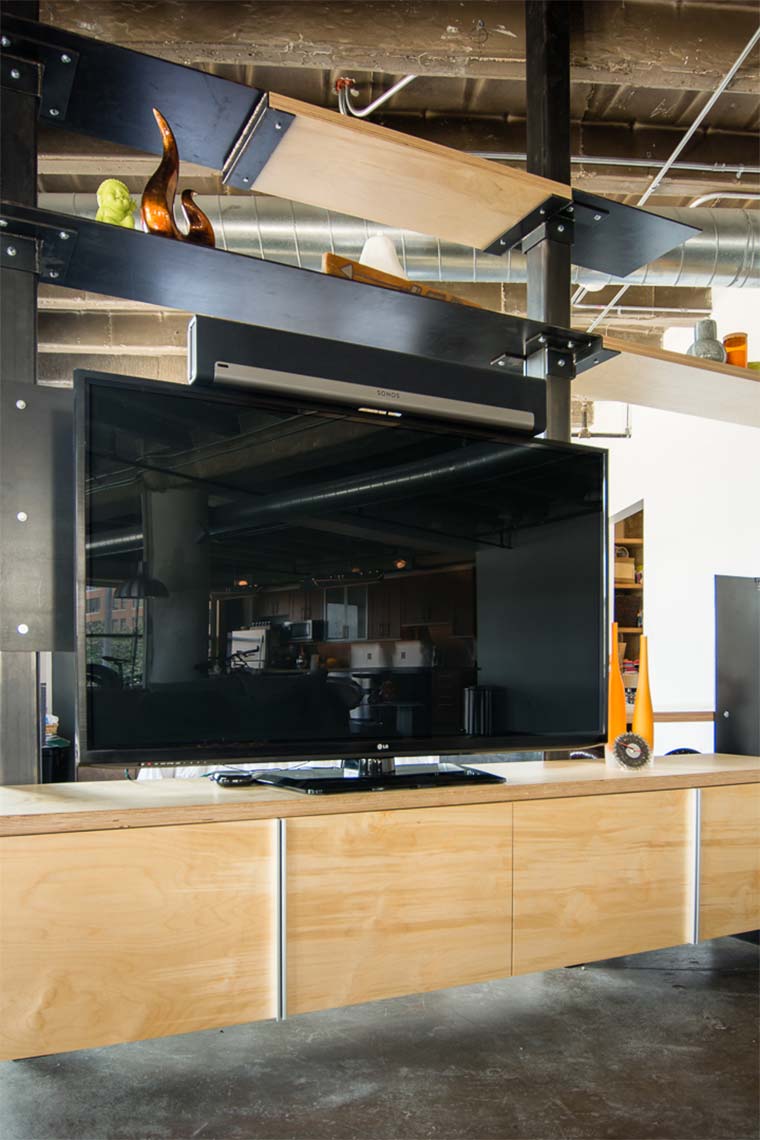
This ‘after’ photo shows how we created an entertainment center using heavy plate steel, Baltic birch and birch veneer. From the living room, this unit houses the TV and additional technology hidden in the floating birch cabinet. We used a mix of waxed steel and built-up birch for the shelving above.
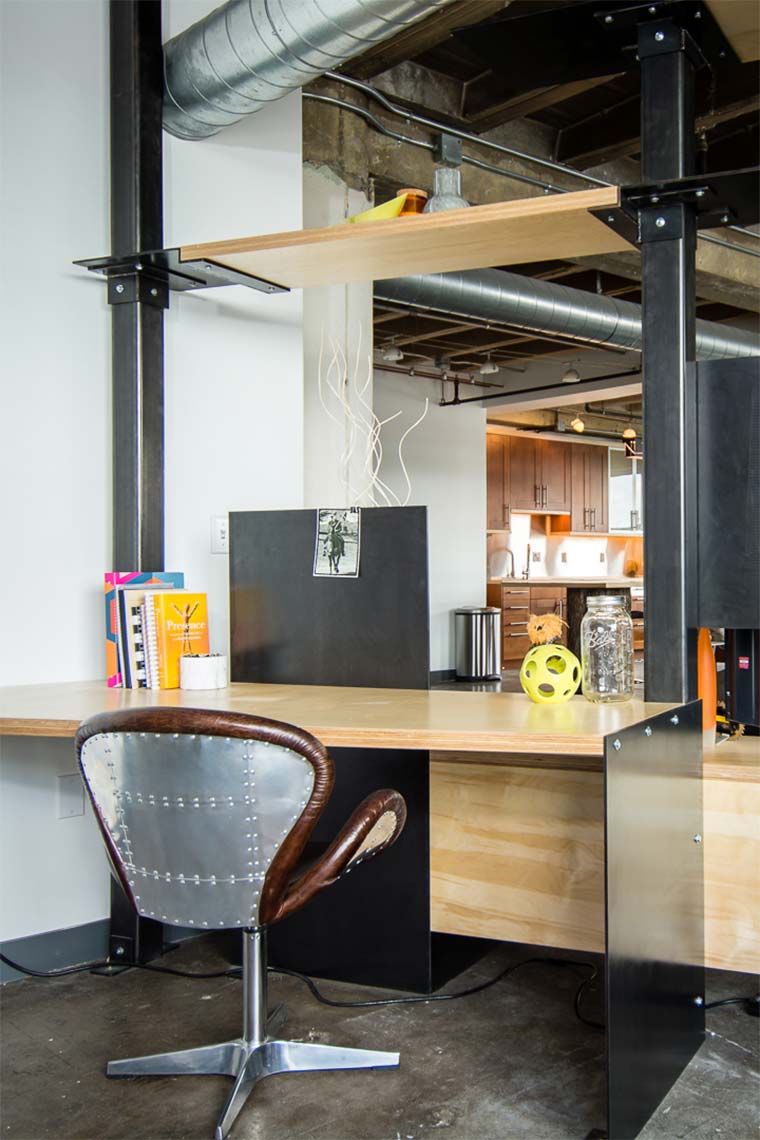
From the bedroom side, we incorporated a desk for a small home office. The floating steel provides some privacy from the living room and kitchen, but also leaves a view to protect the open feel of the loft. Exposed fasteners, welded brackets, steel posts and large planes of steel and Baltic birch are the main elements used in the creation of the entertainment center.
There’s a saying that it takes a village. This is exemplified in this project. We started with an amazing couple’s vision. They believed in our talent and trusted us to get the job done. By working with the perfect team of artisans and using quality fabricators for specialty items, the result is a dream becoming reality. But the most rewarding part? Seeing this couple’s excitement when the final touches were completed in their loft renovation!
