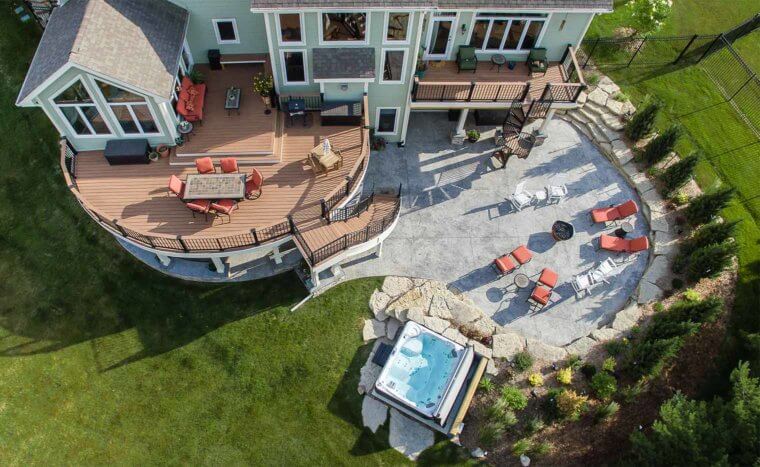In this renovation venture, we are working in the great outdoors! Our Urbandale homeowners and family were looking for a better way to utilize their backyard while also making it more visitor-friendly. Our design and planning involves working with their existing deck structures while also adding entertaining areas to the ground level and decks.
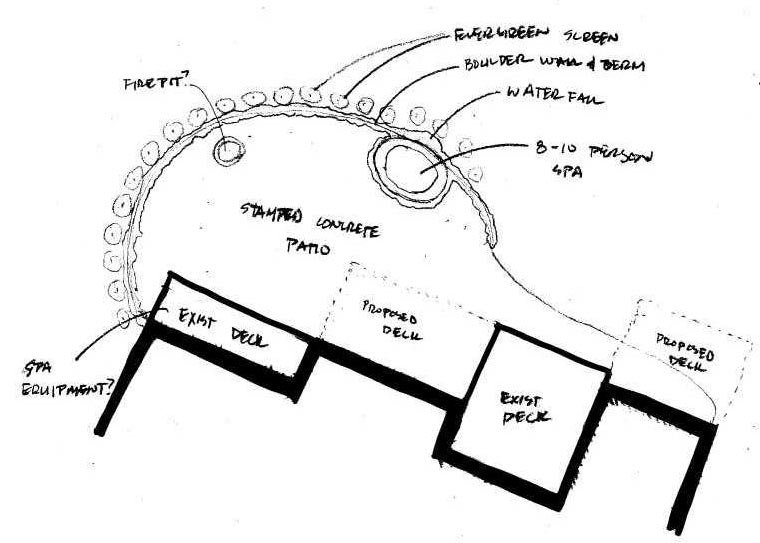
Spa Choices Abound!
Our original design concept, pictured above, added a large patio at the ground level of the home’s walkout basement, encircled by a stone retaining wall with plantings to screen the adjacent properties. A priority for our clients was incorporating a spa — ideally in-ground with a waterfall — and more deck space on the main level of the home.
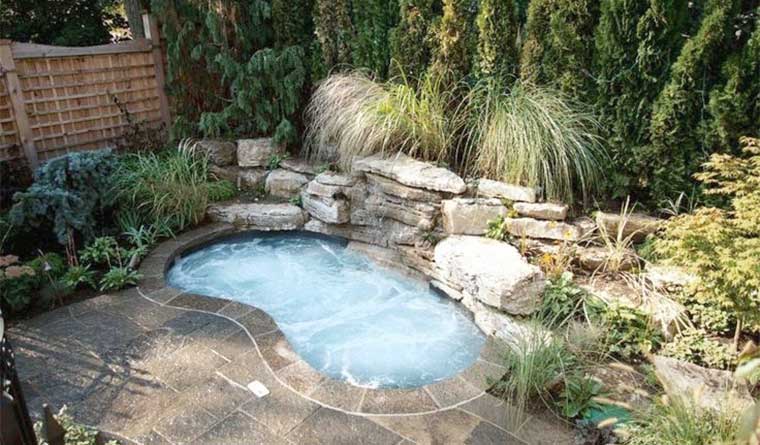
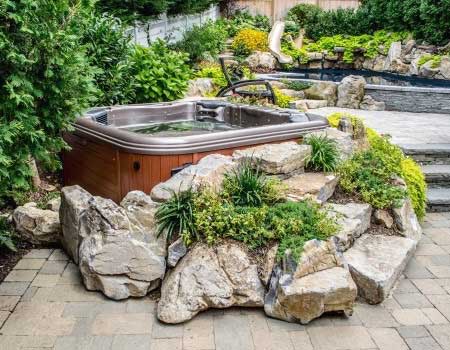 The above image was the homeowner’s inspiration for the in-ground spa and waterfall. As we did research and pricing, it became apparent that this option would not be as affordable or user-friendly as hoped. One thing to consider with an in-ground, outdoor spa is the challenges of year-round usage. These types of spas are harder to heat and maintain during the winter than freestanding units. For an in-ground spa, you will need a heated equipment shed for the pumps, filter, and heater. And you can count on seeing a significant jump in your utility bills.
The above image was the homeowner’s inspiration for the in-ground spa and waterfall. As we did research and pricing, it became apparent that this option would not be as affordable or user-friendly as hoped. One thing to consider with an in-ground, outdoor spa is the challenges of year-round usage. These types of spas are harder to heat and maintain during the winter than freestanding units. For an in-ground spa, you will need a heated equipment shed for the pumps, filter, and heater. And you can count on seeing a significant jump in your utility bills.
Considering those factors, our clients decided to incorporate a freestanding hot tub into the design. Our design challenge was how to make this unit appear to be “built-in.” Using this image as a concept, we set forth our design revisions.
Creating the Ideal Outdoor Entertainment Design
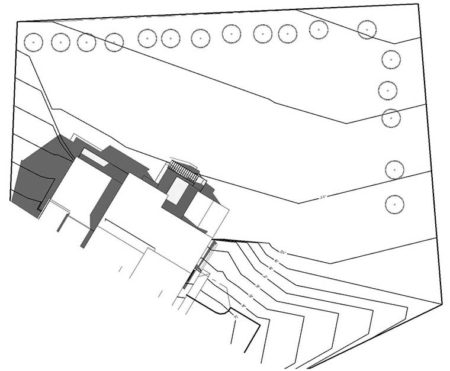
The existing site is generous in size, but mostly made up of flat grass with decks and a patio that were almost entirely in the shade.
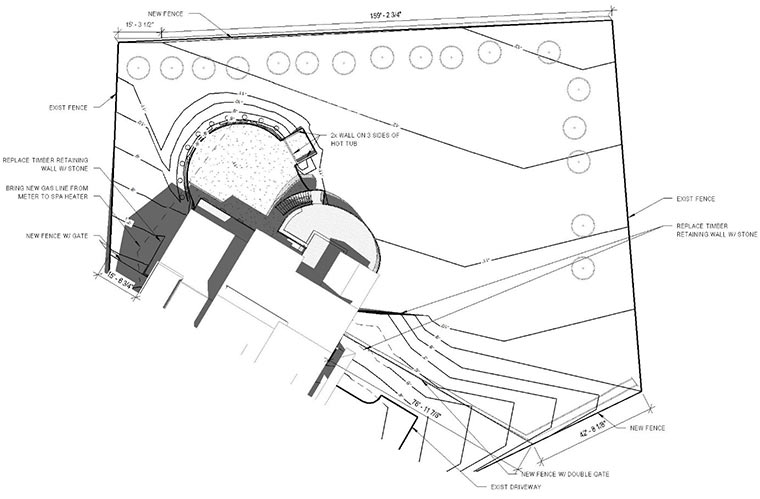
Working with the existing topography (the slope of the land), Silent Rivers’ new design extends the decks and patio into the sun while softening their edges by introducing curves and providing better views to all parts of the yard.
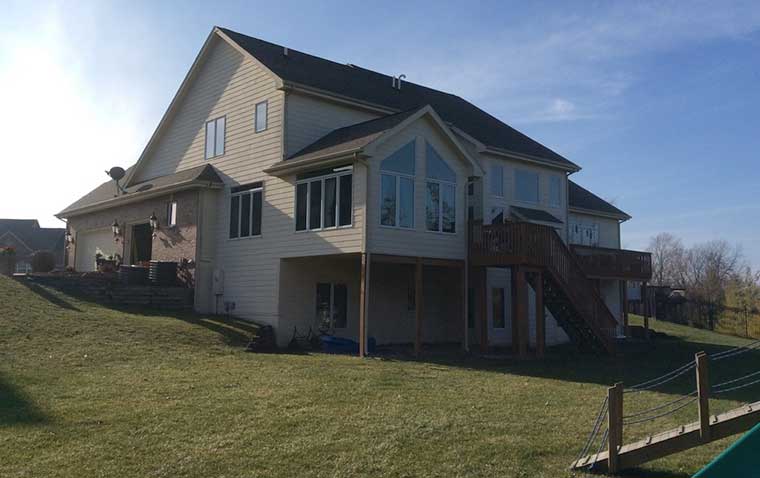
A view of the back of the house before demolition and new construction started.
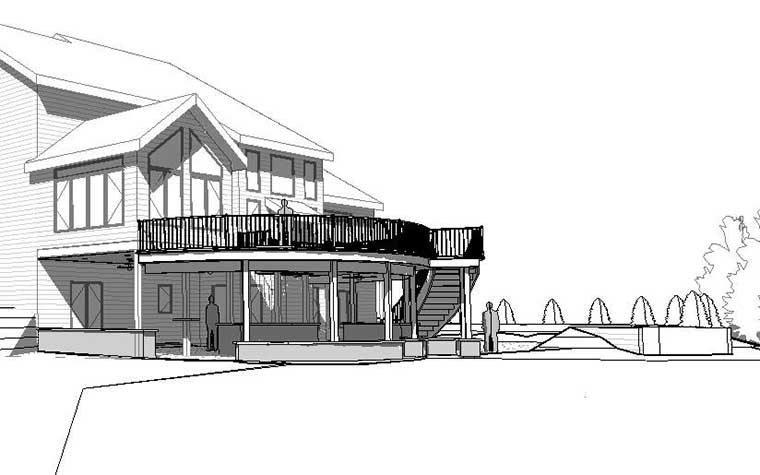
A computer rendering of the new deck, patio, and entertainment space.
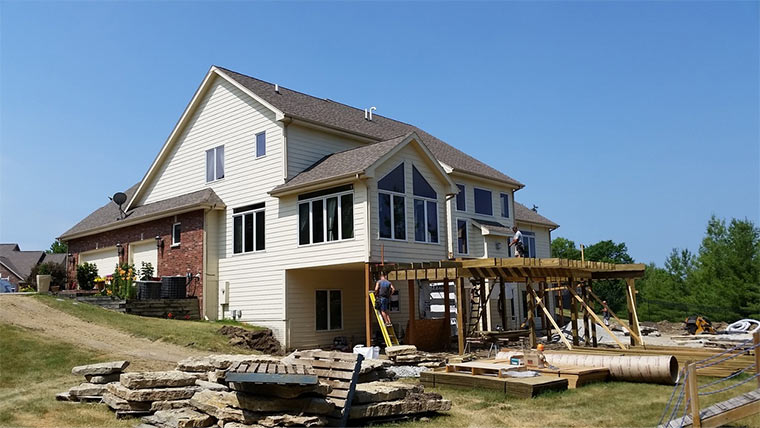
Construction has started! Stay tuned for updates as this incredible backyard comes together.
Now is the time to start thinking about your spring 2017 outdoor projects! See more Silent Rivers outdoor gathering spaces by visiting Decks & Patios in our Project Gallery.
