Adding curb appeal is more than enhancing what you see from the street. Aesthetic features should improve function whenever possible. Functionality need not be the nemesis of beauty.
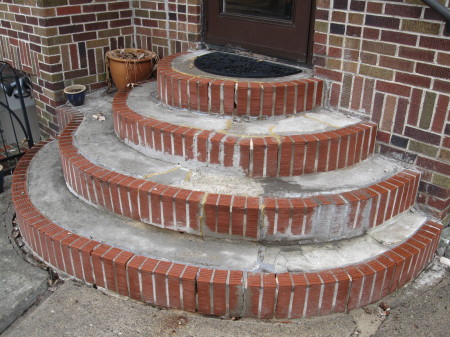
The existing brick and concrete stairs were badly deteriorated, did not meet current building codes, and were dangerous in the winter.
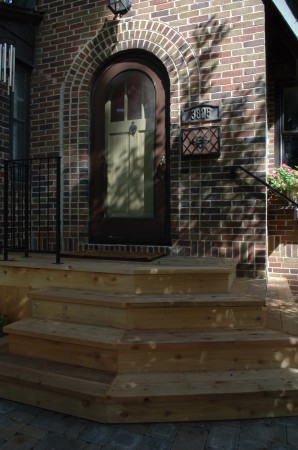
New wood stairs were built to meet code requirements, and railings were added to make the stairs safer.
This Beaverdale Brick has owners that care about their home, both inside and out.
Having done as many D.I.Y. projects on their home as they felt comfortable, theses homeowners were working hard to extend the character of their house into their yard. Upon deciding to address a few large scale outdoor projects, for them it was time to hire professionals. They had a tall retaining wall that was leaning rather dramatically into their driveway, an entry stair and patio succumbing to time and the elements, and a side yard not easily accessible.
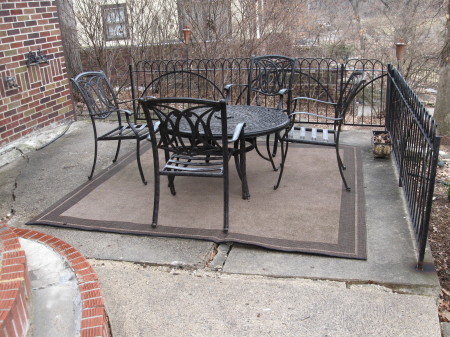
The original concrete patio had settled and heaved, leaving a very uneven surface.
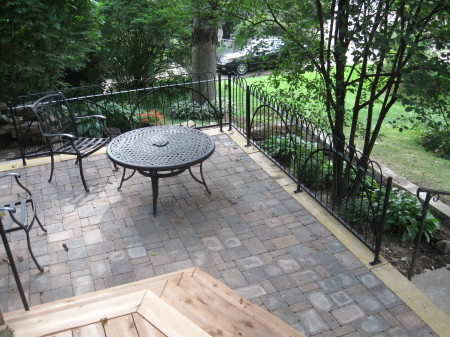
The new paver patio is bordered by a limestone retaining wall and the home’s original steel railing.
The homeowners wanted to create a better patio, one on which they could relax and entertain. This can be a challenge on the front side of a house. They also wanted to modify additional retaining walls and the foundation wall of the house to better blend into the property, and allow them to park in their garage again. Finally, they wanted an easier and safer way to enter the house and the side yard.
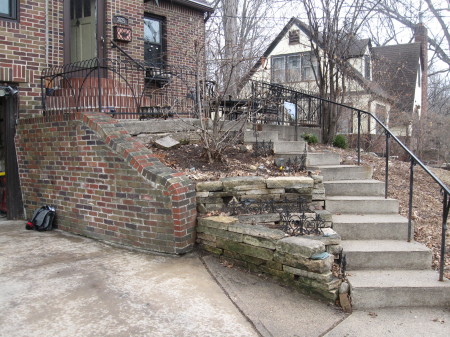
The original planting beds were crumbling, and the brick retaining wall was preventing a vehicle from entering the garage.
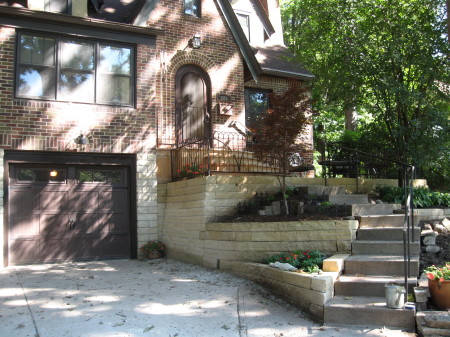
Limestone from a regional quarry was used to rebuild the planting beds and retaining walls.
The solutions were all designed to enhance the original architecture of the home and neighborhood, while remaining relatively low maintenance and providing the function originally desired. The existing concrete stairs from the driveway to the patio remained, and an up-graded patio made from pavers was constructed within new limestone retaining walls, replacing an existing uneven concrete patio. The existing brick and concrete entry stairs to the house were removed and replaced with a cedar wood staircase and landing to provide stable access anytime of the year. New limestone planting beds and tiered retaining walls replaced the original brick wall that was leaning enough to block the garage door. The same limestone was used to reface the foundation walls on either side of the garage door. The final piece of the puzzle was rebuilding the limestone retaining walls around the driveway, and inserting a new limestone stair that terraced into the side yard allowing access to the rear.
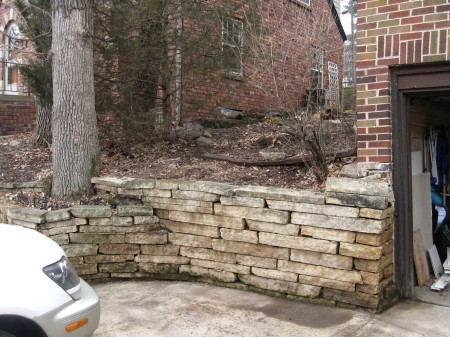
It was very difficult to access the side yard over a three foot high retaining wall that stacked in front of the home’s foundation.
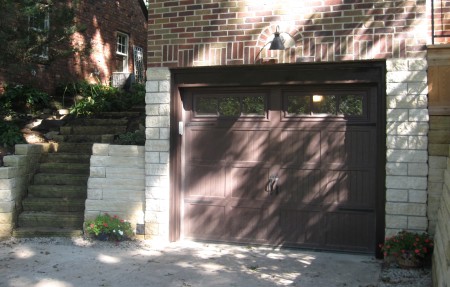
The retaining wall was rebuilt with an integrated limestone stair, serving to terrace the side yard. The same limestone was used to reface the foundation walls on either side of the garage door.
Functional features can beautify any home with the use of thoughtful design and planning.
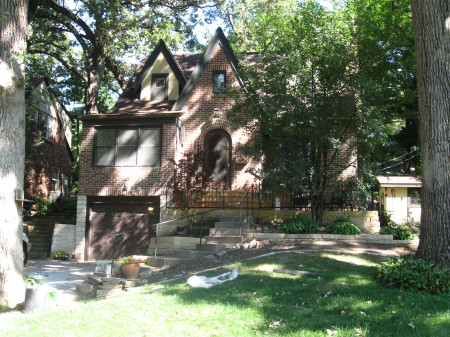
After construction, this Beaverdale brick home looks more stately and refreshed.
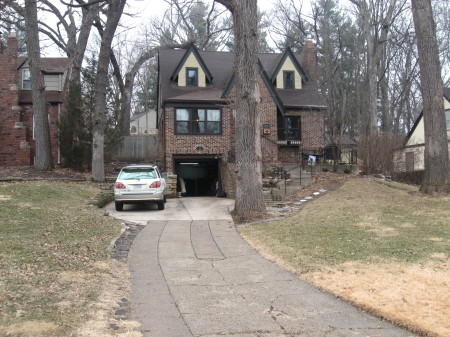
Prior to construction, access to this Beaverdale brick house was strained by age.