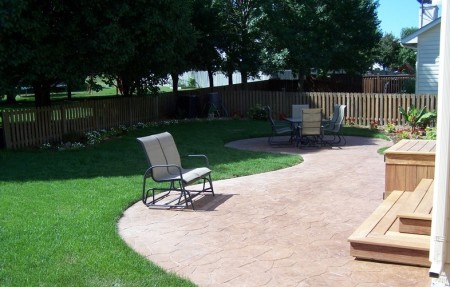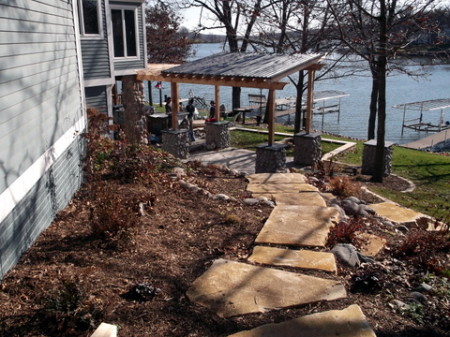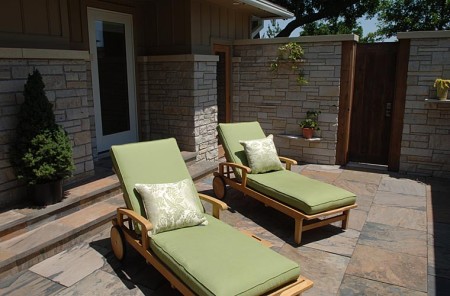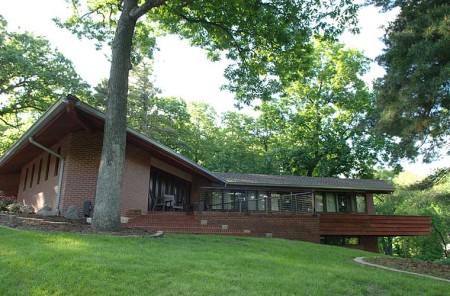A well designed and executed outdoor patio space can achieve much more than simply enhancing your home’s aesthetic appeal. Indeed, the best outdoor spaces become true extensions of the home itself by easing the transition between the interior and exterior, providing space for entertaining, adding functional living areas, connecting to the landscape, attracting wildlife, and yes, improving the home’s character.
The design process involves defining specific use and aesthetic goals for the patio space. Some of the questions that help guide the design process include
- Are there specific uses that need to be accommodated in the patio space – Grilling? Play areas? Seating? Gardening?
- What entertaining needs will the patio serve?
- How formal should the patio “feel”?
- What are the aesthetics of the existing house, and how can the new patio enhance or change them?
- What level of maintenance is desired? Some materials, design details, and landscaping require more maintenance to achieve aesthetic goals.
- What existing physical conditions need to be addressed – Drainage? Sloping site? Existing trees or landscaping to maintain?
- How can shade and cover needs be met?
The projects below illustrate a broad variety of solutions available.
In this Clive patio project, the clients identified several goals including direct access from a new addition to the patio, separate areas for entertaining and eating, a dedicated section for grilling, and an underlying informal aesthetic that incorporated landscaping. These interconnected goals led towards using curves to wrap grass and planting areas into the patio to define the discrete spaces. Teak steps lead directly from large sliding doors onto the patio providing access back and forth into the house. The dining area is pushed back to a place that gets more shade and is wrapped on three sides by planting areas. Use of stamped and stained concrete provides a relatively low-maintenance surface with better aesthetic appeal than traditional concrete.

This stamped and stained concrete patio uses curves to create two distinct areas: a dining area and an entertaining area that connects to the home’s back door.
In the project below, a major addition enclosed a private patio retreat. A solid gate across the street-facing end of the patio area helps to enhance the feeling of seclusion. Materials such as the cedar door framing, stone veneer, and slate paver tiles were carefully selected to reduce the formality of the space. Integrated “shelves” along the wall provide interesting opportunities to incorporate plants. Wide overhangs on the roof create changing light and shade opportunities as the day progresses.
Sometimes the character of the house is a defining factor in the design of a patio area. This patio on a 1950’s Usonian (Frank Lloyd Wright) style house in the Des Moines “Salisbury Oaks” neighborhood was completely restored, and updated to meet current building codes with the addition of a sympathetic steel and cable-rail guard.
On the opposite end of the spectrum is this example of a new patio incorporated into a natural-feeling landscape with Iowa buff limestone steps wrapping around the house that lead to the multi-level patio with a covered dining area.

Iowa buff limestone steps lead around the house to this backyard lake patio.
The broad variety of materials and design options for patios illustrated here highlights the importance of outdoor spaces to the enjoyment of your home – your home can be so much more than a structure in the middle of a sea of grass!

