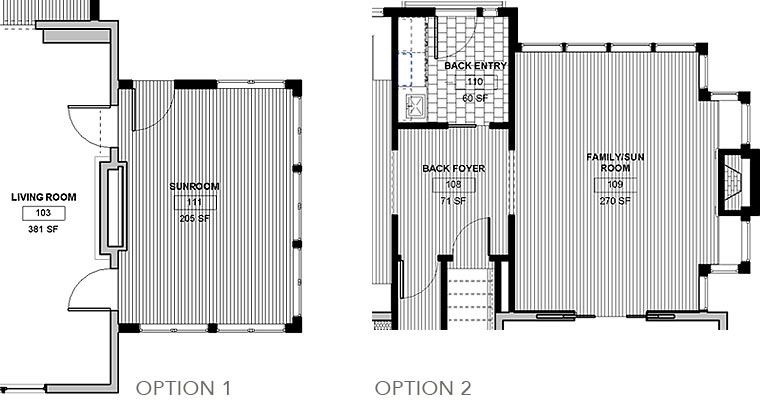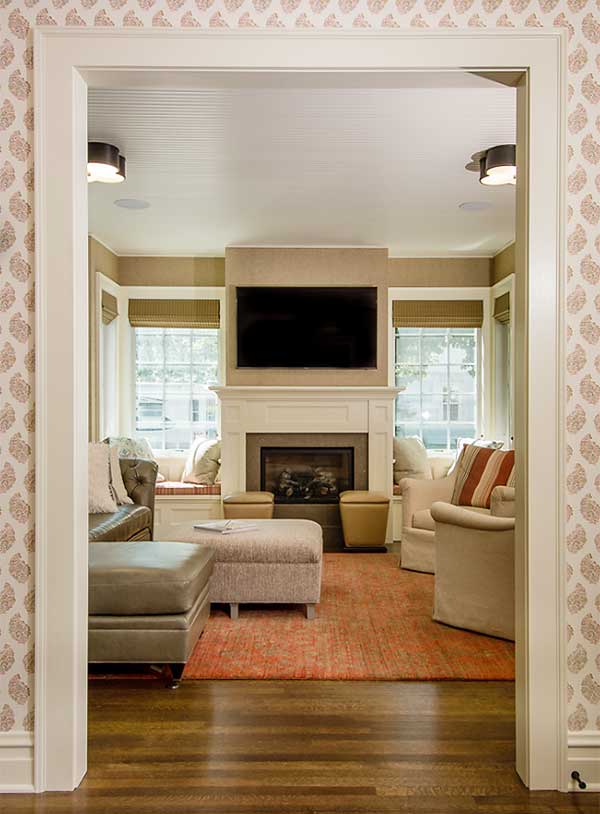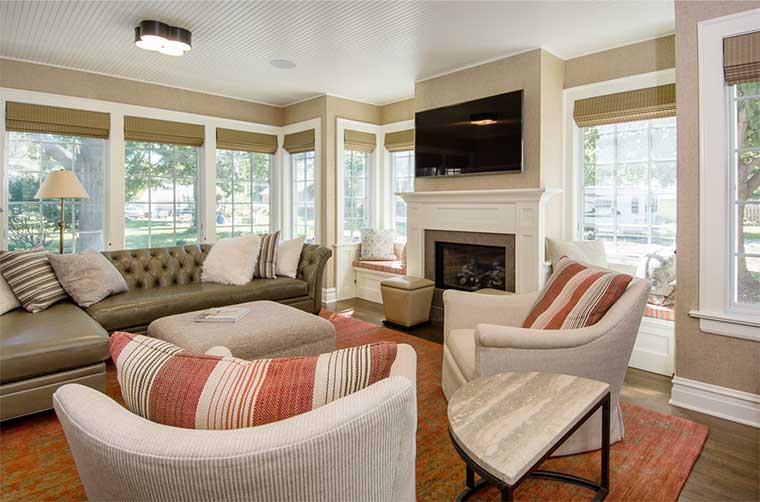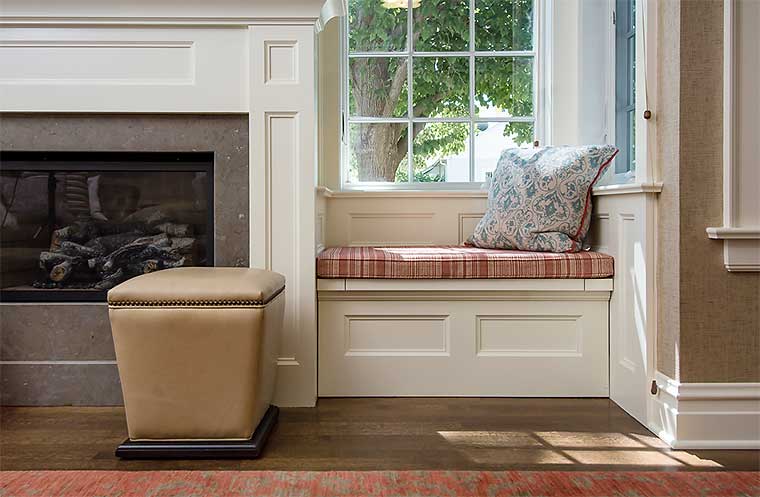Designing and building a sensitive addition onto a century-old farmhouse without breaking character is no easy task. Construction methods have changed dramatically. People also live very differently than they did in the early 20th century. So working closely with the homeowners, we designed the addition to create a warm and inviting space that also recalls the sunlit, open feeling of a traditional farmhouse sunroom.
Choosing the Perfect Location for a Cozy Retreat
As part of a larger remodeling and addition project in this home, we developed two options for re-incorporating a small sunroom.

The first option placed it next to the living room, a traditional place for a sunroom. In this concept, we would convert two windows to doors, setting up symmetry in both rooms. The sunroom would have windows on three sides, creating a light-filled retreat for relaxing. The tradeoffs for this concept were reduced light in the living room (which was already dark), a smaller sunroom in order to remain in scale with the house, and a more distant relationship to the main living spaces.
The second option placed a larger sunroom on the back of the house, off a back foyer, where we were already creating a main floor addition. Located here, the room would be a family retreat, away from the more formal living room area.
Realistically, as we considered the benefits and tradeoffs of these two options, we determined that Option 2 would not only be more cost effective but would also be a better fit for a modern lifestyle. Accordingly, we added windows along the east and south-facing sunroom walls, added a gas fireplace to create a primary axis (and coziness) in the room and defined the architectural finishes typically found in an early 1900s enclosed porch.

The completed sunroom windows were trimmed out to give the appearance of a “window wall” and the ceiling was finished with painted beadboard to resemble an historic porch.

The furnishings selected by an interior designer reinforce that traditional feel. Nestled near the fireplace, comfy couches and chairs face each other to create a cozy atmosphere while the sisal wallpaper builds a layer of pattern on the walls.

Traditional craftsmanship and detail adds to the sunroom’s character with built-in benches flanking the fireplace, lending a touch of informality to the space. A unique detail – the built-in bench can be rolled out away from the window niche and used as additional seating in the room.
Ultimately, the tension between historic character and modern use resulted in an incredible project that references the farmhouse aesthetic of the original house while creating a space that truly integrates an updated lifestyle!
You can browse through this project and other Silent Rivers Additions by visiting our Project Gallery and make sure to catch up with other Silent Rivers project and happenings on our Facebook page.