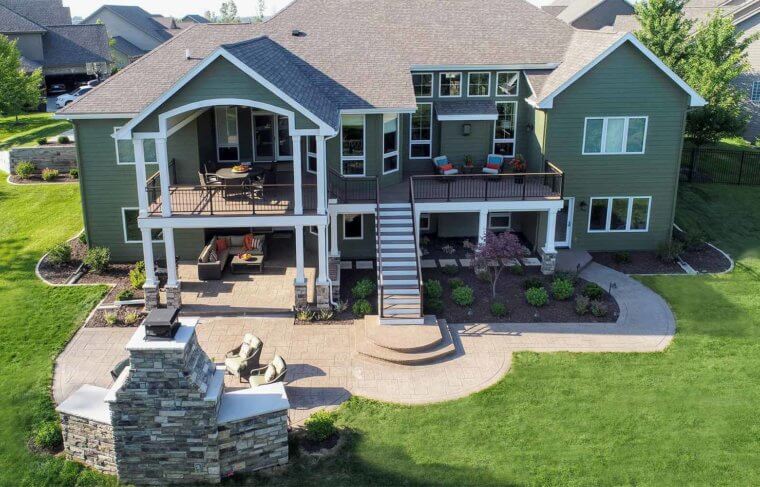It’s all too common in suburbs throughout the U.S. that the backs of homes do not get the design consideration they deserve. I say ‘deserve’ because for homeowners it’s the backyard, not the front, that’s mostly viewed from the main living space and used to relax and enjoy. From the street, this home is charming and approachable, however when it comes to their personal outdoor space it’s far from alluring. With two young children and a desire to spend more time outside, these clients called on Silent Rivers to create an engaging space with ample room for entertaining and kicking back. Their long-term vision includes a pool and cabana so we tailored our overall design to accommodate two phases.
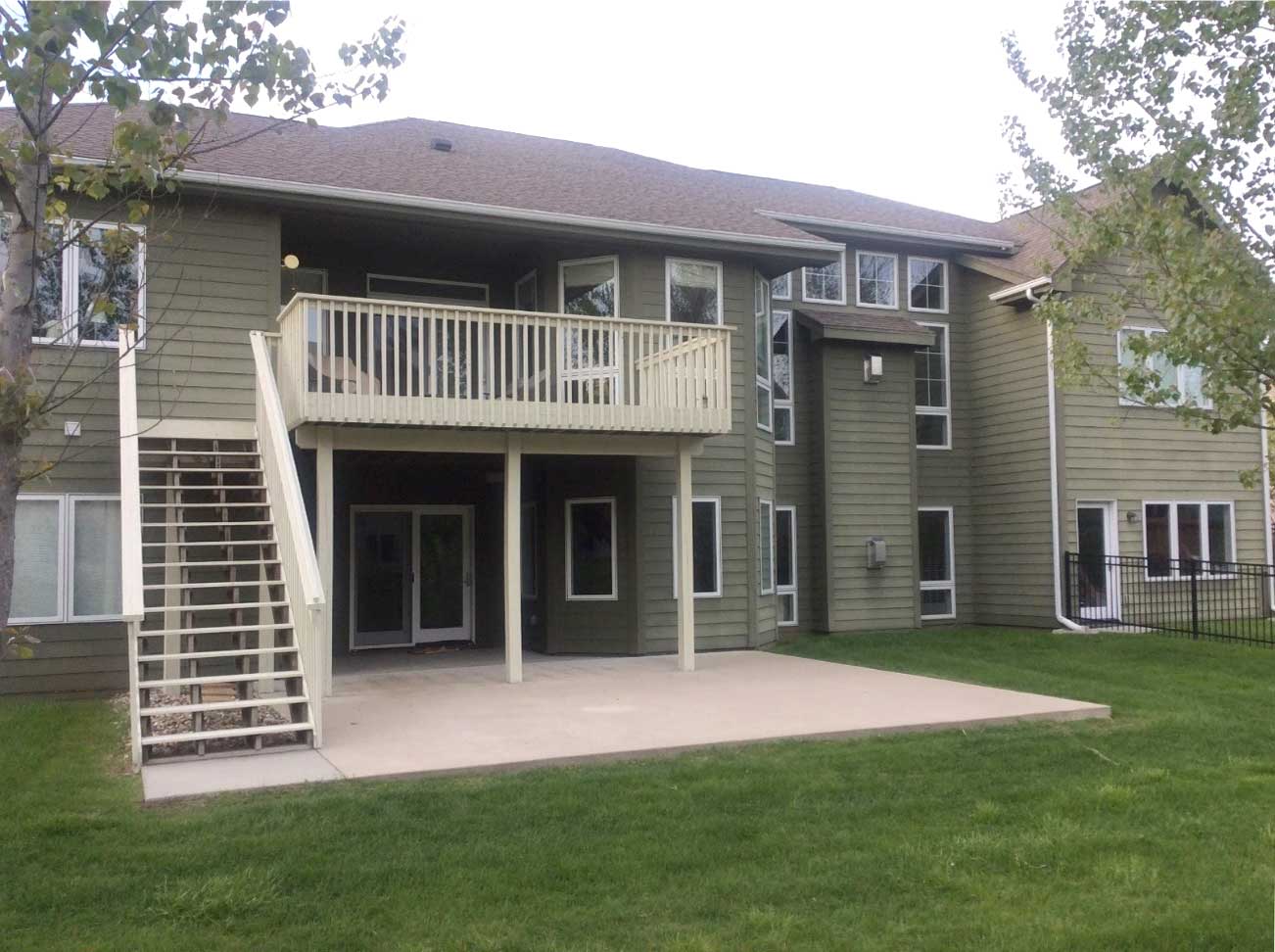
BEFORE: This facade is unfortunately not unique to its neighboring, uninspired backyard corridor. The deck and patio have only basic function and are void of any style.
Phase One: Planning for summer fun.
We began the layout considering the flow of the new space. Knowing that one day a pool will be added, the stair placement will be central to the overall function. Our clients also wanted both covered and open deck areas and a freestanding wood-burning fireplace. When designing the covered section of the deck we vaulted the ceiling to allow as much light as possible into the interior of the home. We will install Trex RainEscapes drainage system — an under-deck drainage system — to ensure the lower patios stay dry. The underside of the decks will be finished in a light paint or stain and have recessed lighting.
Many of the second story windows have low, operable transoms which the homeowners hesitated to open in the past, having adventurous little ones in the home. So, we’ll wrap the open deck up against the side of the house under the windows easing their minds and providing a nice space for soaking up the sun. The stamped concrete patio with a chiseled stone border will add texture and visual connection throughout. The fireplace stone and limestone caps will repeat around the base of the columns. Evergreen and deciduous plantings are in store for the planters adding welcoming softness and touches of nature.
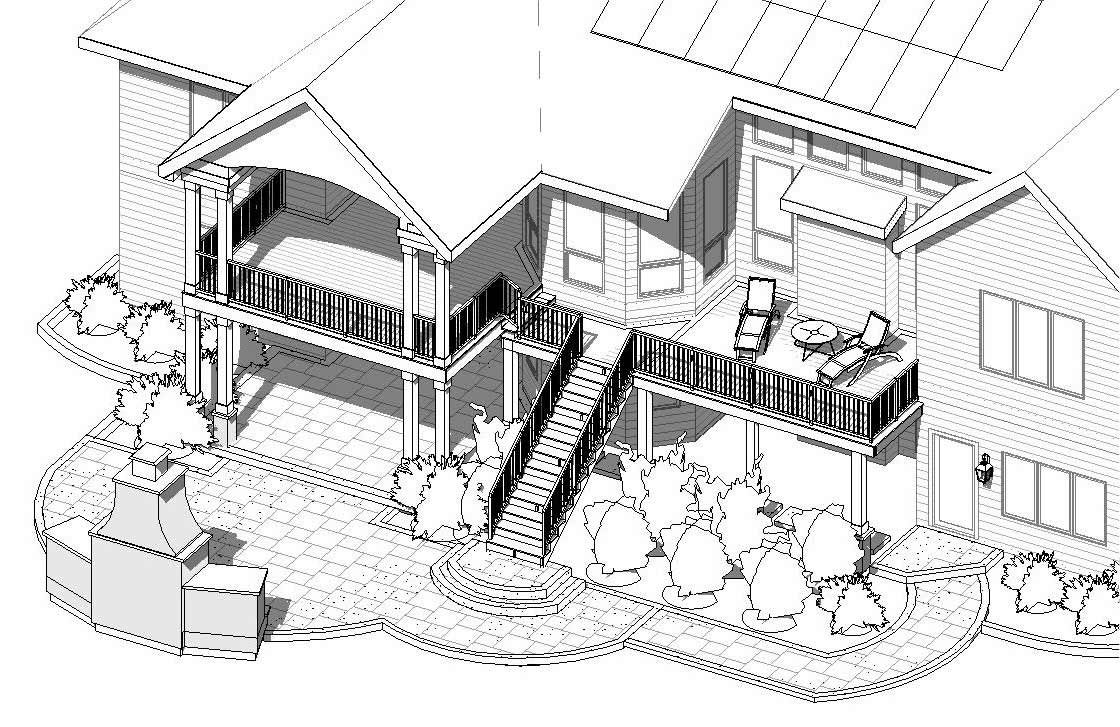
THE PLAN: We have ample enjoyable outdoor space planned for this backyard renovation.
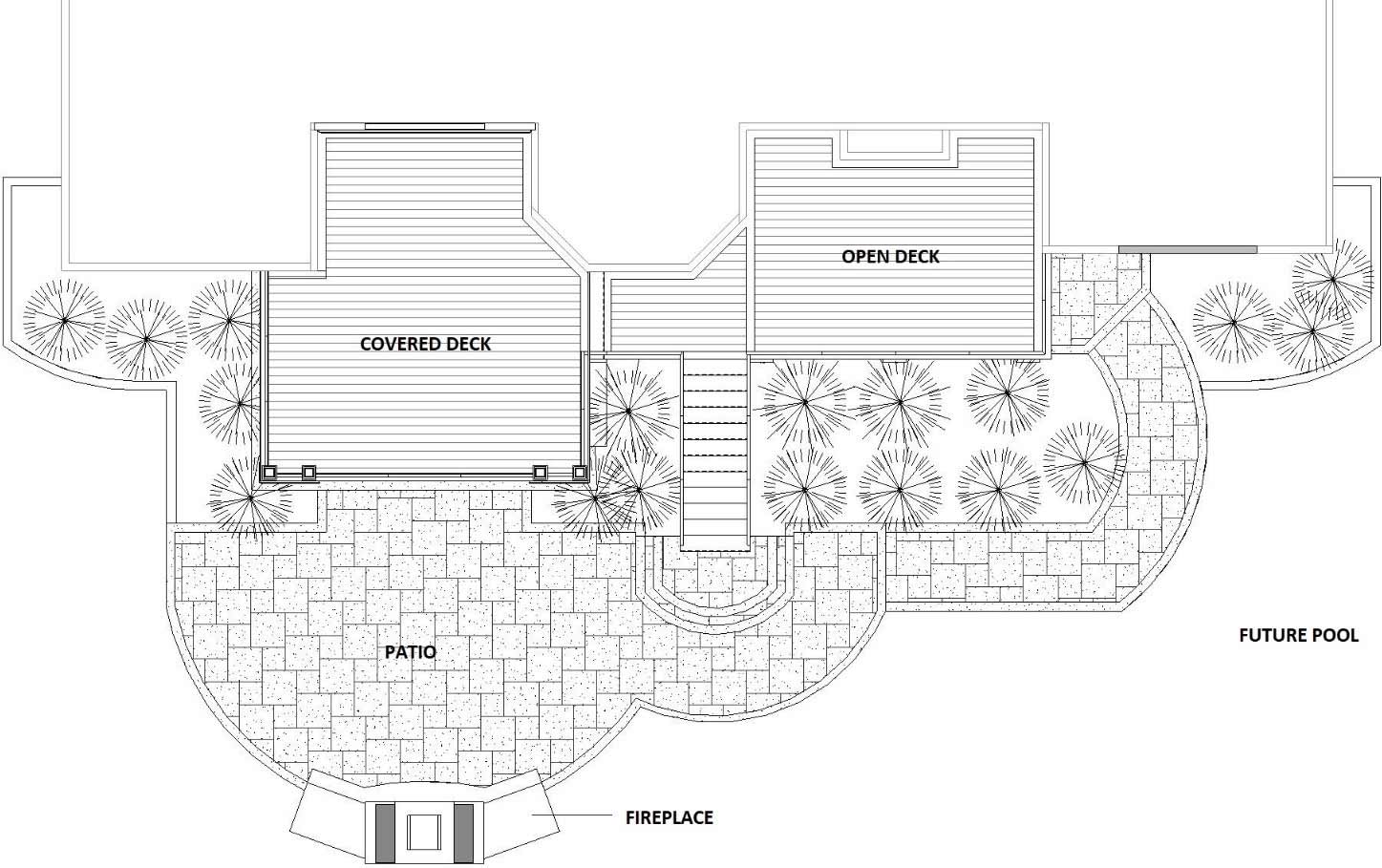
THE PLAN: This bird’s eye view shows the layout for phase one. And though concepts were developed for the future pool and cabana, this phase will focus on the main decks, patio and fireplace.
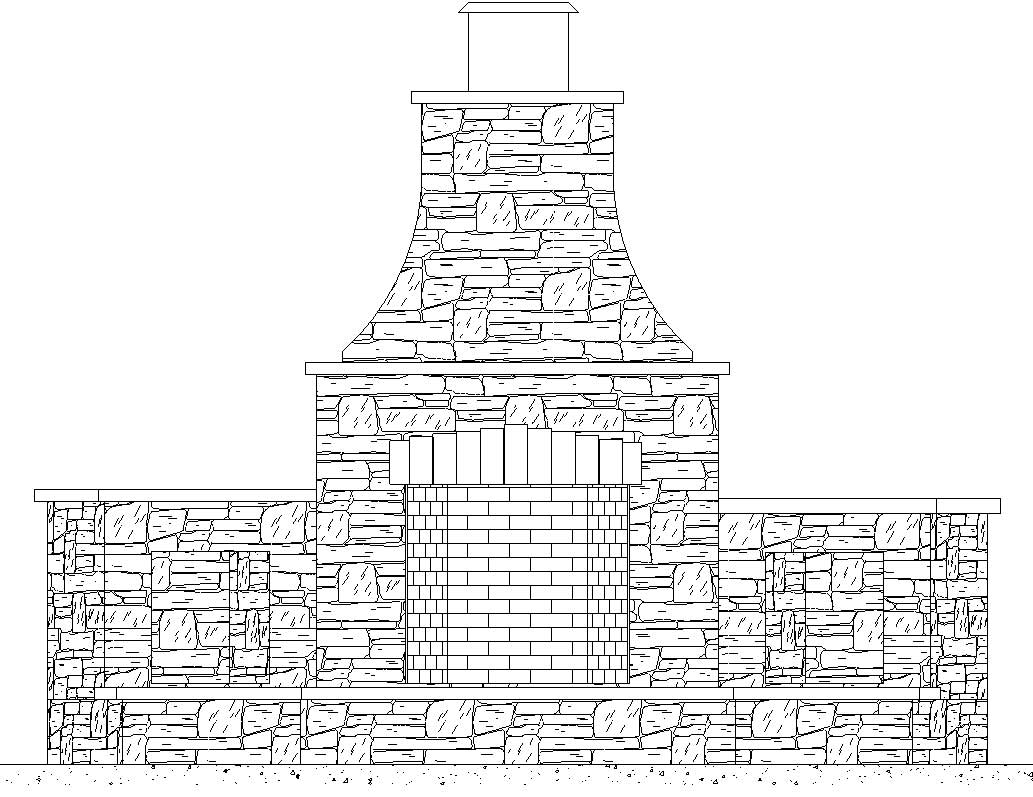
THE PLAN: The stone covered fireplace will have wood storage to the right and left and a graceful scalloped chimney.
Paving the way in the nick of time
Among the design requests, our clients expressed the desire to have their backyard clear of construction next summer. To accommodate that meant we had to beat the weather — and we did, just in time. Our hope was to at least have the footings poured so we could progress on the framing. The cold held off long enough for us to get the stamped concrete completed as well. This not only has our client excited but our team is thrilled they won’t be battling the mud come spring.
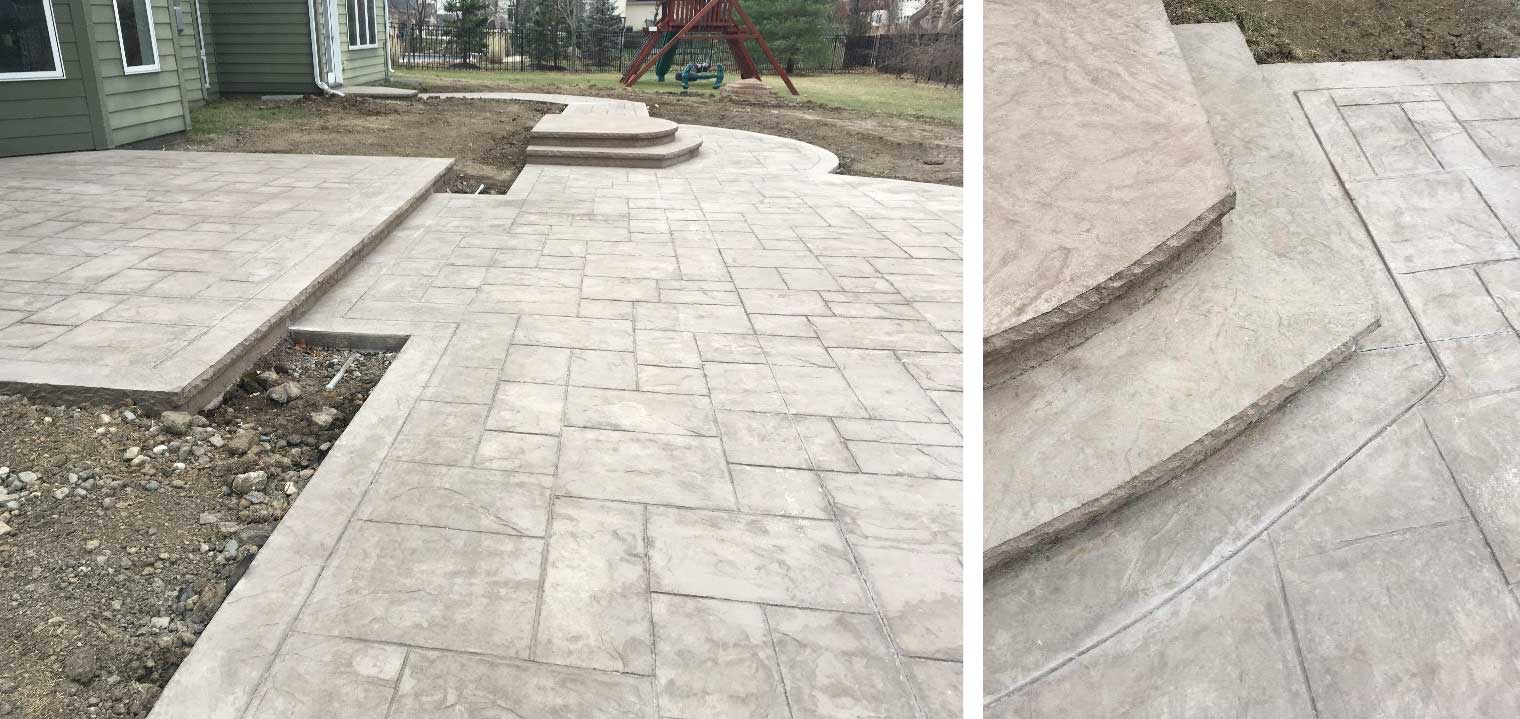
IN PROGRESS: The stamped concrete looks stunning and has set the stage for this beautiful backyard renovation.
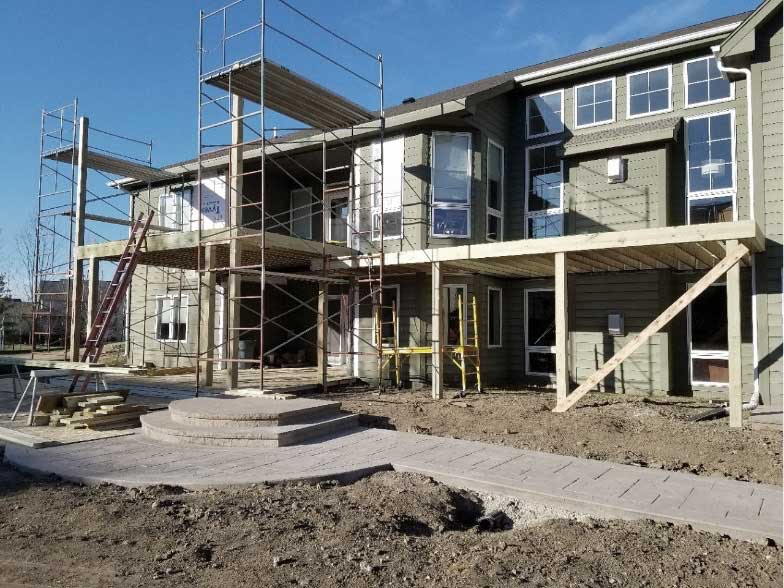
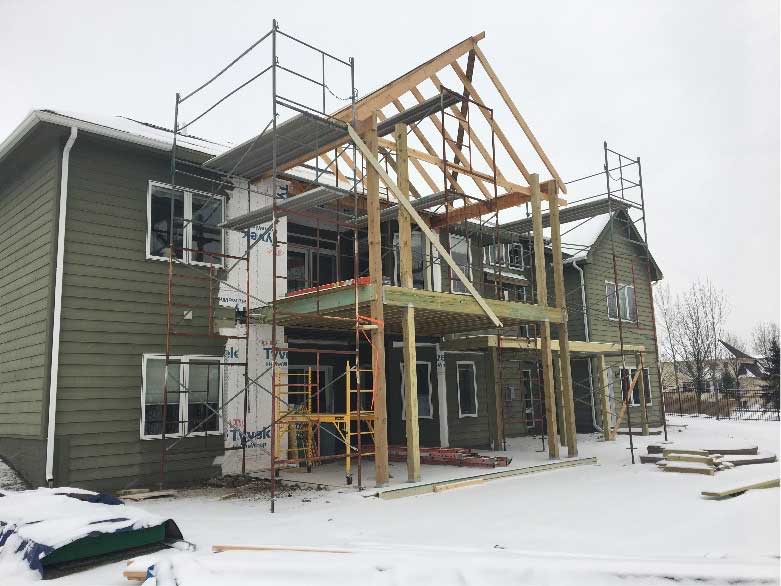
IN PROGRESS: The decks are framed and the roof structure has begun.
Windows of progress throughout the winter
As per usual with outdoor projects this time of year, the cold weather has caught up with us and so progress is on hold for now. We’ll be sure and keep you updated as the details come together. In the meantime, keep in mind that regardless of the size of the property, personal outdoor space is one of the most neglected areas of residential construction. And yet, with some well thought out planning and quality execution, it can add tremendous value and enjoyment to a home. Who knows, with any luck we may even inspire some of these neighbors to follow suit and collaborate with us in creating a backyard retreat of their own.
Until our next update on this inspiring, refreshed suburban landscape, see stunning photos and idea-generating descriptions of finished landscape projects in our Project Gallery.
