To this day, I can most certainly say I have yet to experience building a home that performs as well as the strawbale home my mother JoAn van Balen, my six siblings and I built in northern New Mexico in 1992.
Straw Bales for Performance and Beyond
When we use the term ‘perform’ in the home construction industry, what we really mean is it ‘provides comfort.’ The better the performance, the more efficient use of resources. And better yet, when those resources are naturally occurring and renewable, such as with straw bales. But performance, comfort, whatever we call it, goes beyond the walls. Using straw bales as the wall insulation was only one of the many elements that contributed to the outstanding comfort my mother’s house provided. There is so much more to this story.
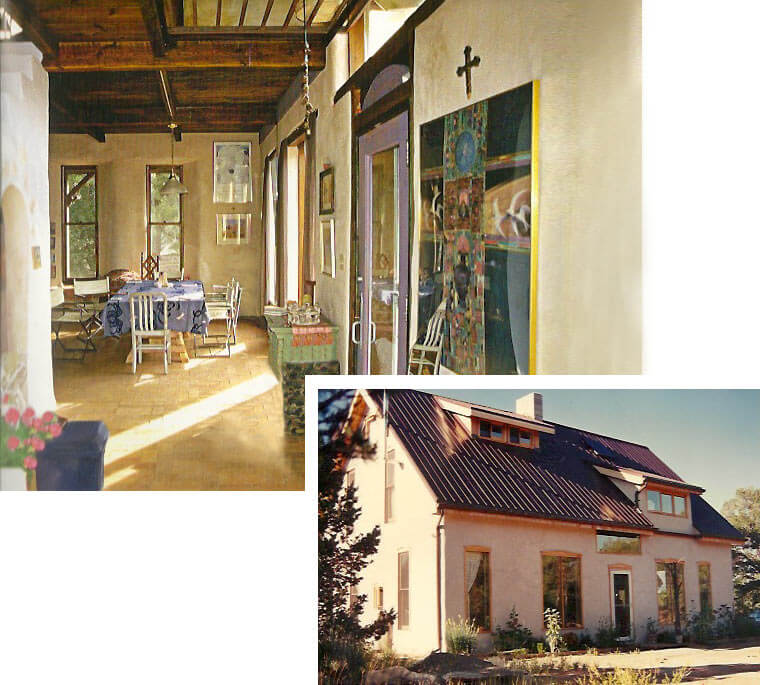
The finished interior and exterior of my mom’s strawbale house.
The Vision and The Inspiration
After battling colon cancer and still on the road to recovery, my mother’s long-time vision of building a strawbale house in Taos, New Mexico had moved quickly up on her list of priorities. Just having graduated from college from the University of New Mexico and wanting to support her dream, I was an eager and willing cohort. Over several months, we attended strawbale workshops and visited off-the-grid homes in the surrounding area while we designed the layout and developed the main features of her new home. She wanted to live within her means, live in respect with nature and have a nurturing place to heal. She was inspired by the beauty of Northern New Mexico, the places she’d traveled over the years and some of her favorite passages written by Native Americans expressing their relationship to the earth.
This we know: the earth does not belong to man, man belongs to the earth. All things are connected like the blood that unites us all. Man did not weave the web of life, he is merely a strand in it. Whatever he does to the web, he does to himself.”
– Chief Seattle
The Land and The Structure
Knowing strawbale construction was an affordable way to build, JoAn found a piece of land in the Carson National Forest situated across the Rio Grande Gorge from Taos that was within her budget. It didn’t have road access, but that seemed fitting for the trailblazing course we were on. We explored the land to determine the ideal spot based on maximum solar gain, disturbing the least amount of trees and of course with the best view of the Taos Mountains.
Once the land was cleared, the footings poured and the chimney flues in place, JoAn hired a company in Taos familiar with strawbale construction to layout the post and beam structure and they delivered the lumber to the site — all nicely cut to length. Our off-the-grid venture required using generators for electric needs during construction. My four brothers, all in the building trades, came from out of state for two weeks to camp, frame and take a plunge or two in the refreshing Rio Grande.
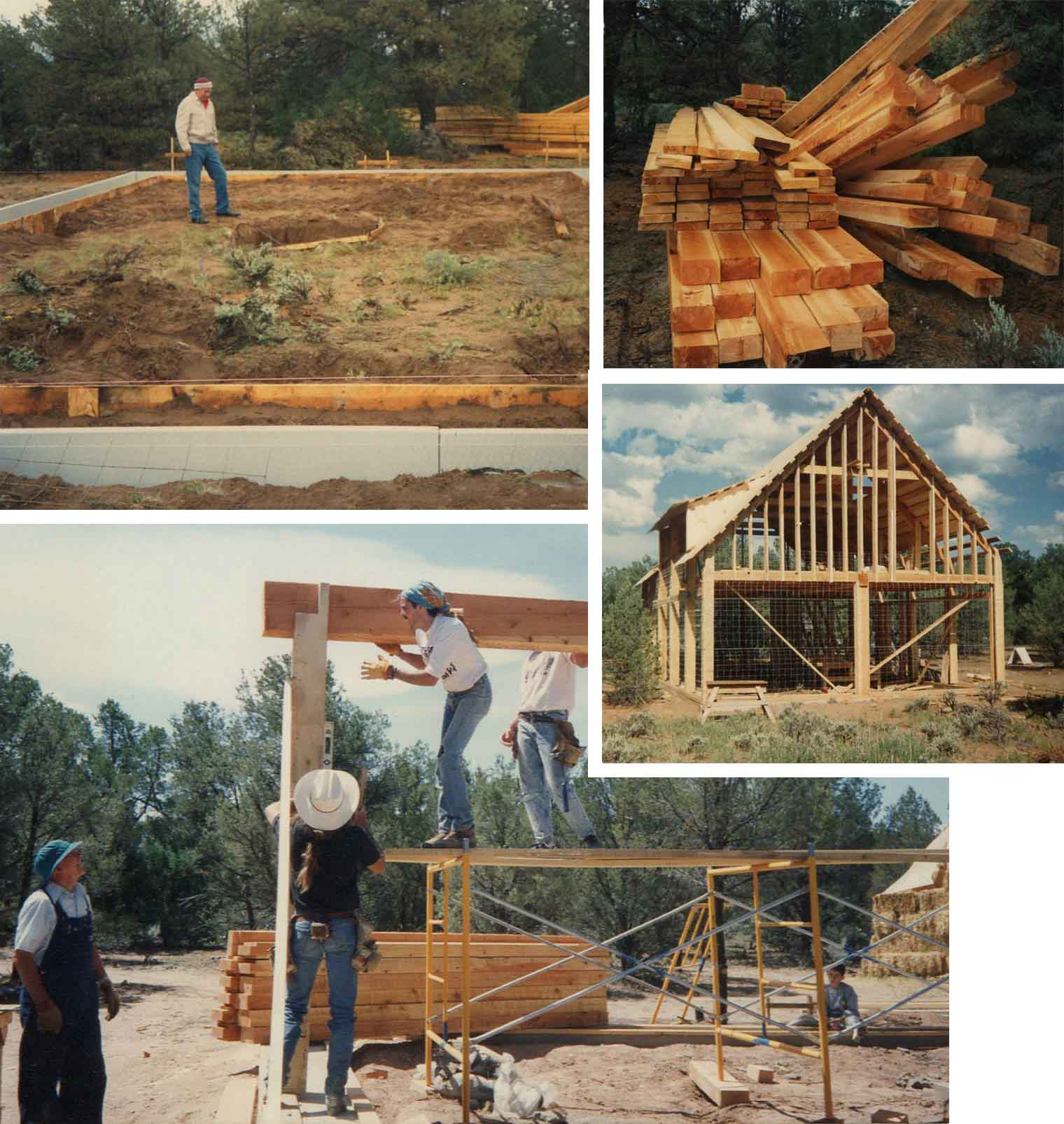
My brothers dedicated weeks to working on framing the house with the cut lumber provided by a local Taos company. By the end of their stay, the framing was done, sheathing was on the roof and multiple trips were made to the Rio Grande for hiking, swimming, rafting and fishing.
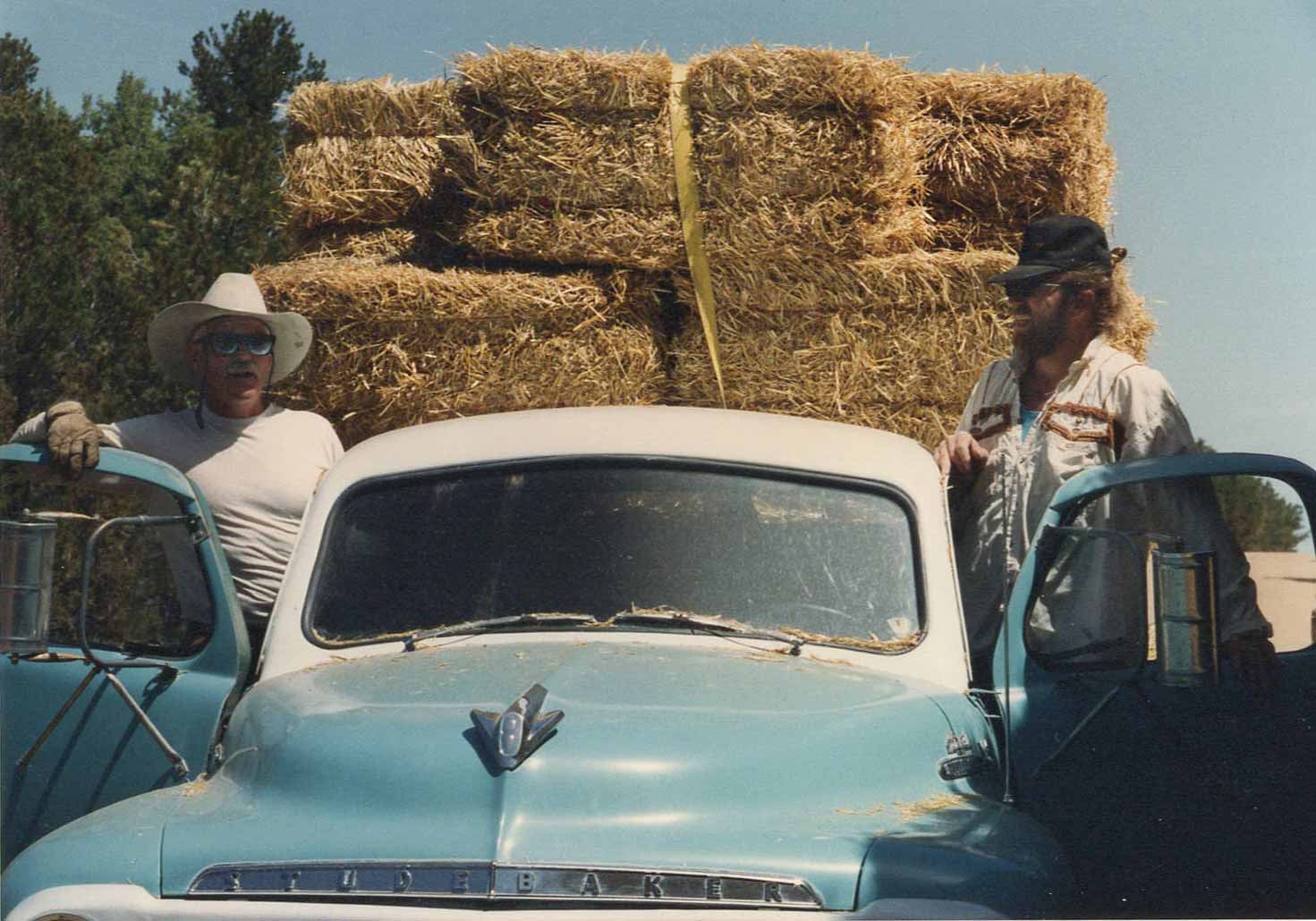
The straw bales were literally delivered by the truckload.
With the framing complete, wire fencing was stapled to the interior and sewn to the outer fencing. We beveled the window wells to allow more light to penetrate the interior of the home and then two coats of concrete plaster were carefully and thoroughly applied to the straw and allowed to dry. The finish color coat was applied, and since the inside walls were planned for painting, a smoother interior plaster was used.
The Sun, The Wood and The Water
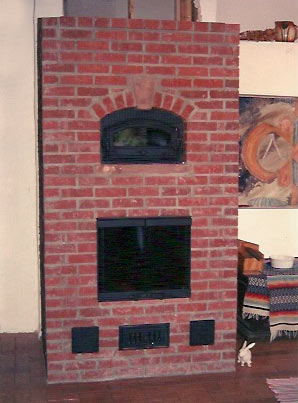
The strawbale house’s masonry stove supplemented heat on cold winter days.
The book Sun, Wind, and Light: Architectural Design Strategies by G Z Brown, was a great resource, providing formulas for maximizing solar gain. Based on the latitude of the house, we determined the height of the windows and extension of the eaves for most solar gain in the winter and insured the thermal brick floors would be shaded from the hot desert summer sun. In the summer months, the plan was that the thermal bricks would actually pull coolness from the earth and disperse it into the interior. We were relying on the math until we could experience it year round and…it worked beautifully! Solar panels and batteries were installed for electricity needs. That glorious sun!
We hired a mason from Maine to build the stove. One fire in the morning on cold winter days supplemented the passive solar and provided baking options when desired. A small gas oven was the back-up cooking source and a simple wood burning stove on the second level took the edge off the cold in the spring and fall months when the masonry stove would have been a bit too much.
We dug an underground cistern and tied into the gutters, providing grey water for showering, bathing and toilets. We sealed the interior walls of the cistern with concrete and the slab top provided an outdoor patio area. The shower and a Japanese bath were situated in the southwest corner with large windows to provide maximum warmth. The formed concrete tub was used for soaking after one showered and the water reused for several weeks before being drained into the garden for watering. Solar electricity provided energy for the water pressure and heat pump.
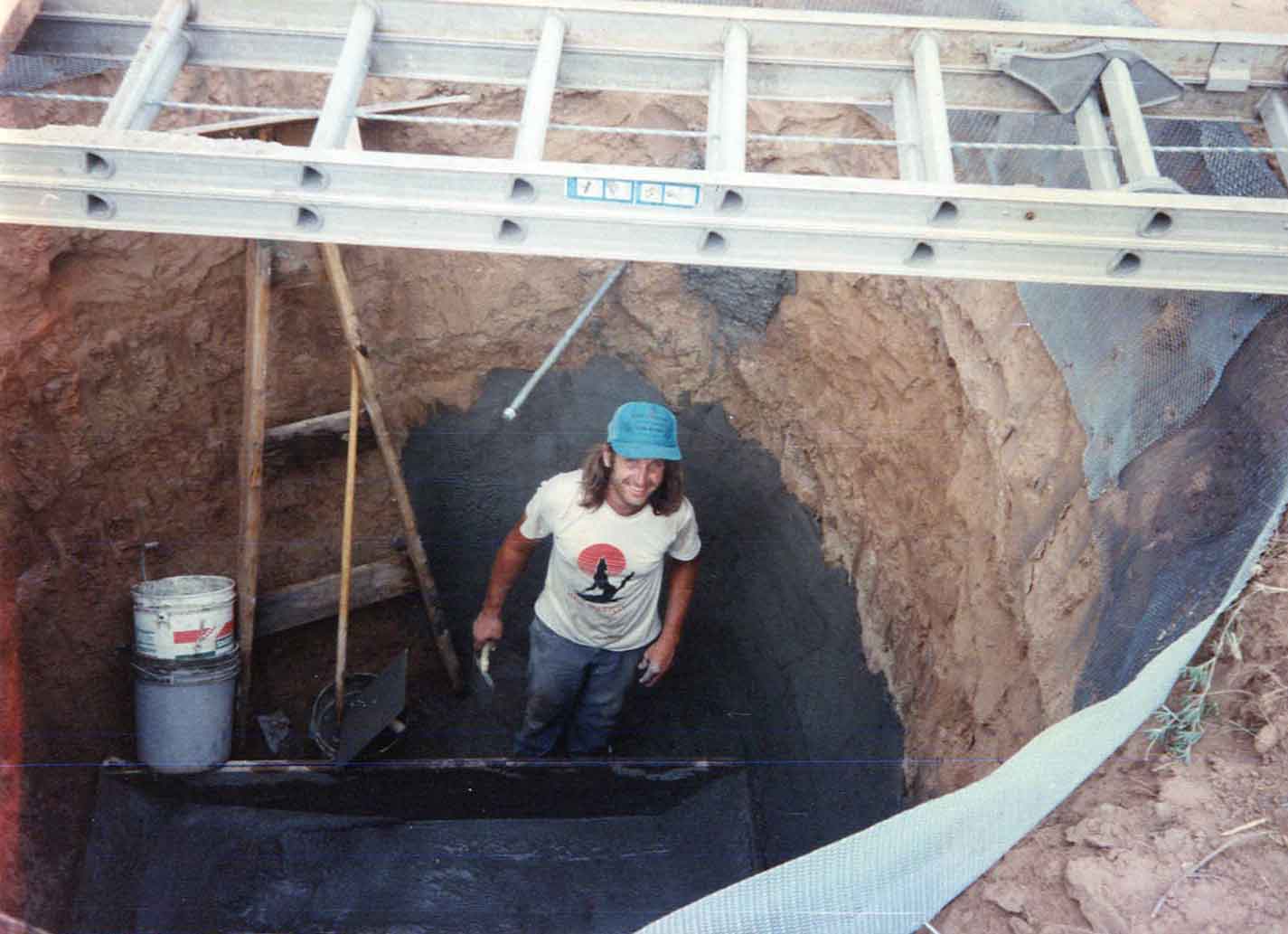
Creating the underground cistern for grey water
On the northeast corner of the house was the larder (or pantry). This was the coolest place in the house and was perfect for storing most any food. A small window was used for regulating temperature. We used an ice chest for items that needed lower temperatures in the summer months. A weekly trip to a fresh water spring in the Rio Grande Gorge provided all the drinking and cooking water we needed. The planet does provide.
The Healing and The Community
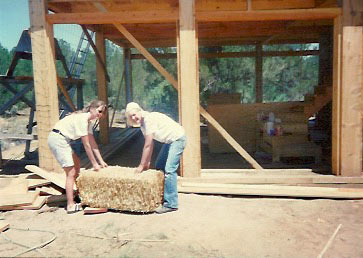
My mom and I carrying the first bale.
My mother gave her new home the name Shekinah because it appropriately means the earthly presence of the feminine divine. As the building of Shekinah progressed and the finishing touches were completed, my mother healed. She not only built a home, she built community. She taught our family (and many others) that no vision is too big and that building with respect to the earth is possible. She healed and lived comfortably, not only physically, but financially. No chemo, no radiation. She chose to build instead. She built the house in stages, as her income allowed, and she had no monthly bills. She has since sold her strawbale home and moved back to the Midwest to be near family. Today my mother is healthy at 85 years old.
My first building experience of creating a strawbale house for my mother inspired my passion for building and designing smart, sustainable, high-performing homes.
Learn more about Molly and Silent Rivers’ Healthy Home services and our experience in using sustainable building materials and methods.