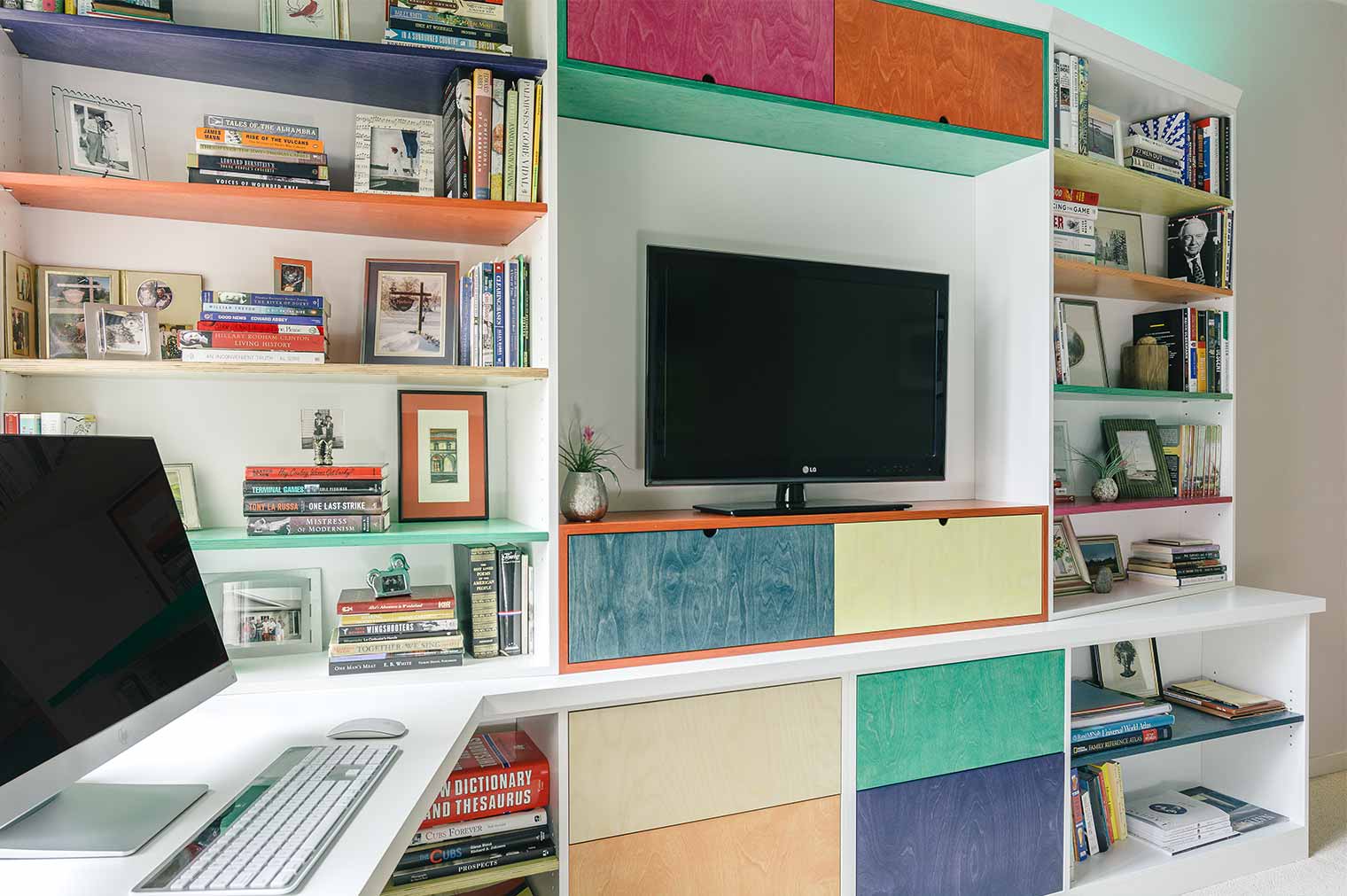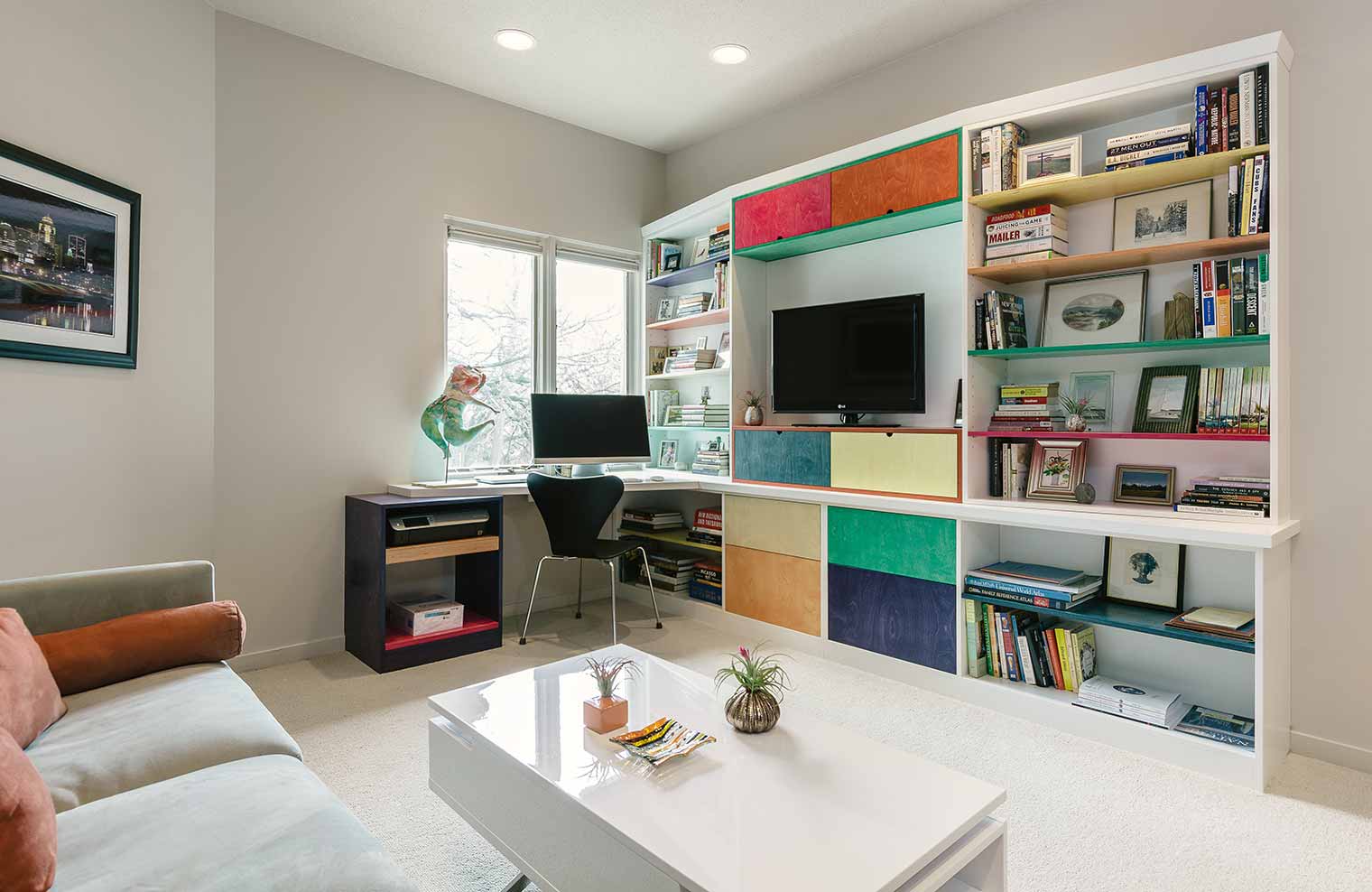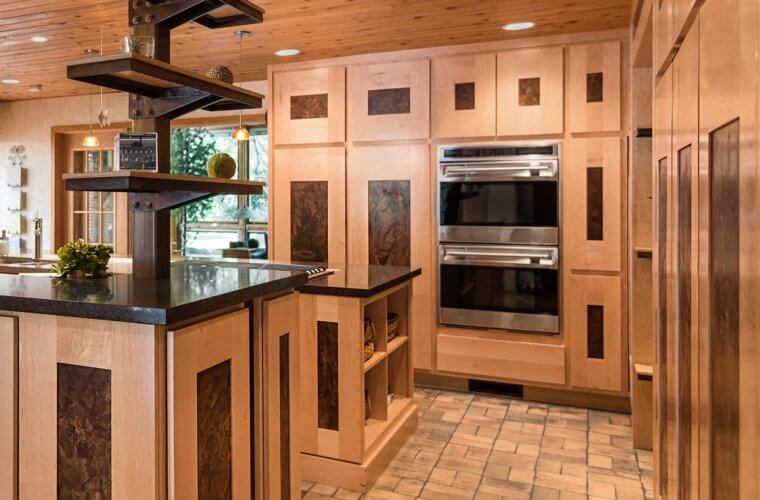These clients downsized from a large 4,000-ish square-foot home to an under 2,000 square-foot condo, but wanted to maximize their space for all of their stuff. The condo’s narrow guest bedroom housed a large, cumbersome bookcase and office piece, but it choked the room, leaving only enough space for one chair.
They came to us with an idea to replace a large furniture piece with a new unit taking inspiration from another piece they owned that had a fun art deco style with a ramped up color palette. While they initially only asked us to build a cabinet for a small library, as the project and our conversations evolved, we determined that they really wanted a multi-purpose space to contain an entertainment center and their office.

The white cabinetry blends in with the wall color, while the custom colors on the drawers and shelves give this custom built-in a post-modern pop. The unit includes file and storage drawers, space for a TV and books, and it even hides a printer and other necessary office electronic equipment, all while maintaining clean lines. We even used false backs on the cabinetry to keep cords hidden, but easily accessible.

The customized piece was designed with shallow shelving to fit the room, and increase the floor space. The tapered upper bookcases and shelves, and the corner desk, give it a geometrical feel. While the piece is still large, it doesn’t encroach on the space, allowing our client plenty of room for a couch, a chair and a coffee table.
Our fun, upbeat clients are ecstatic about the function as well as the style of the finished piece. We tailored it for their needs so they get exactly what they want out of the room: a multi-purpose space they can both work and relax in.
