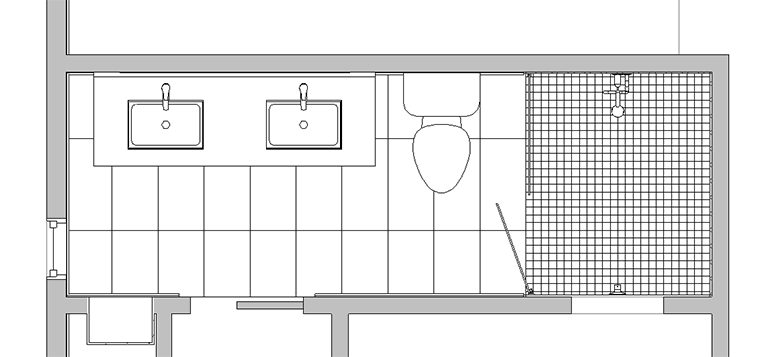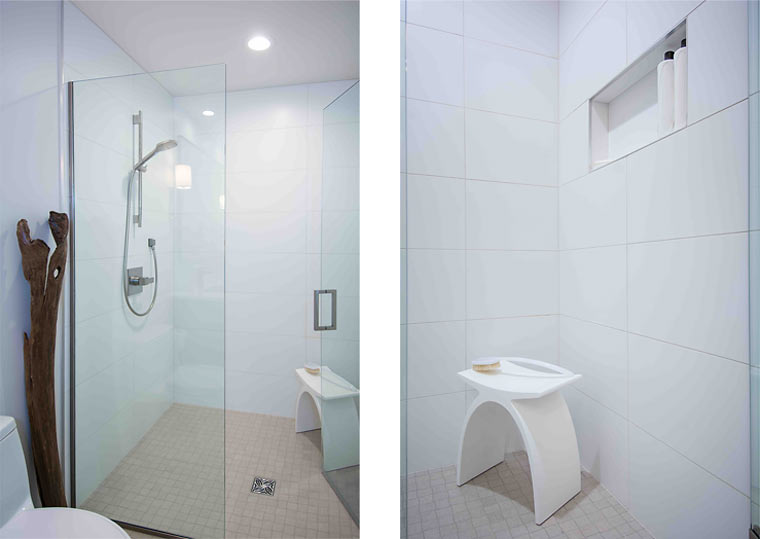Inspiration for this master bathroom design began the moment we stepped through the front door. And the name of the vibe was ‘peaceful’. This theme continued as we wandered through the initial tour of this home. From the soft, mono-chromatic tones and natural stylings throughout the living room, dining room and kitchen to the open views onto the back courtyard and pool area, the residence had a consistent, calm, spaciousness to it.
Then we arrived at the master bath — the reason for our visit. There was definitely something out of sync. Tiled countertops and floor with brown grout, drop in sinks, a tub/shower combo that one had to practically crawl into. The room was dark, cramped and visually busy. The solution was immediately clear. Simplify.
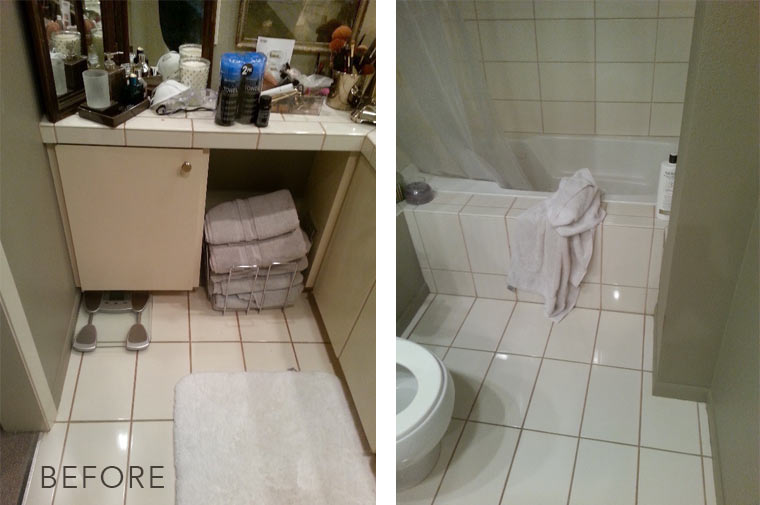
Before photos show challenges with storage and a need to brighten an old look.
Simple and Modern Touches Open and Brighten the Bathroom
Long, narrow spaces provide a challenge unto themselves and this was no exception. There wasn’t much point in rearranging the layout so the focus became opening up the space and removing anything unnecessary.
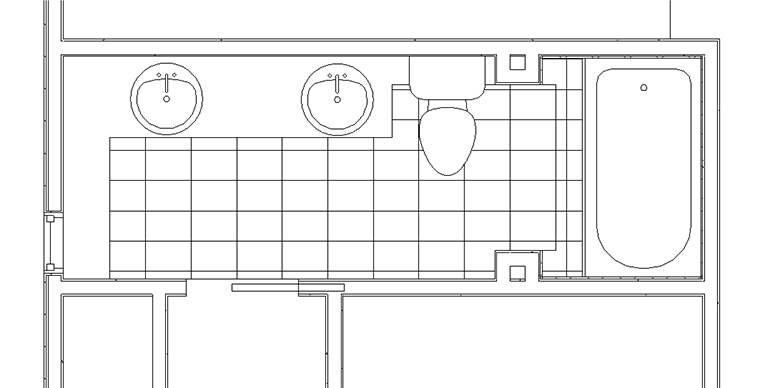
BEFORE LAYOUT
The layout of the home was such that there was a generous amount of storage and a small built-in dressing table in an adjoining room, so rethinking storage was a perfect place to start.
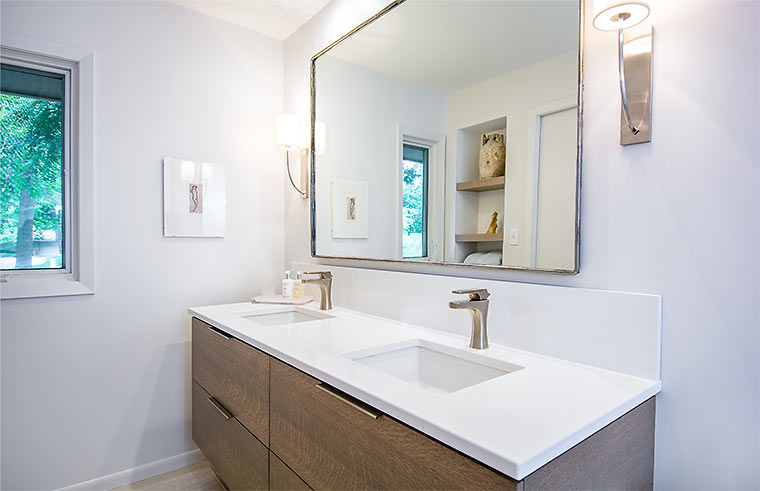
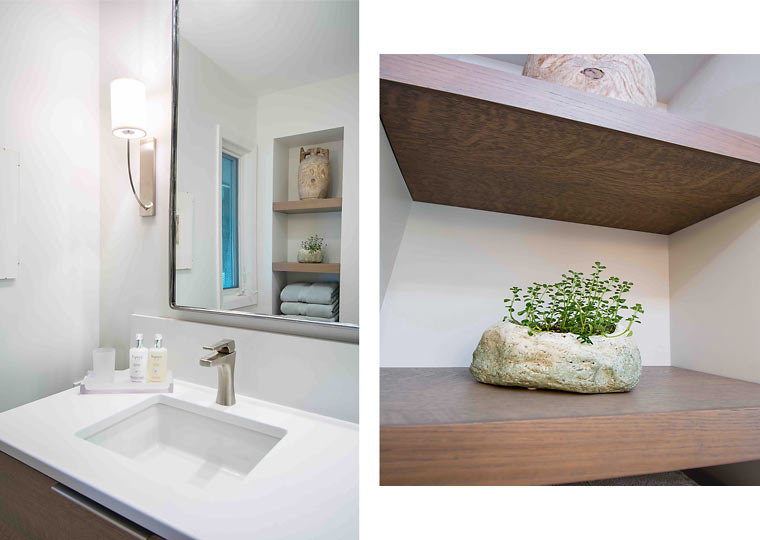
The client wanted to incorporate natural materials and handmade elements so a custom floating vanity and hammered, raw steel framed mirror was a nice fit. Repeating the drift-wood grey tones in the cove of shelves, we were able to bump into the ‘dead-space’ discovered behind one of the walls. When choosing fixtures and finishes, we went with clean, simple, modern selections.
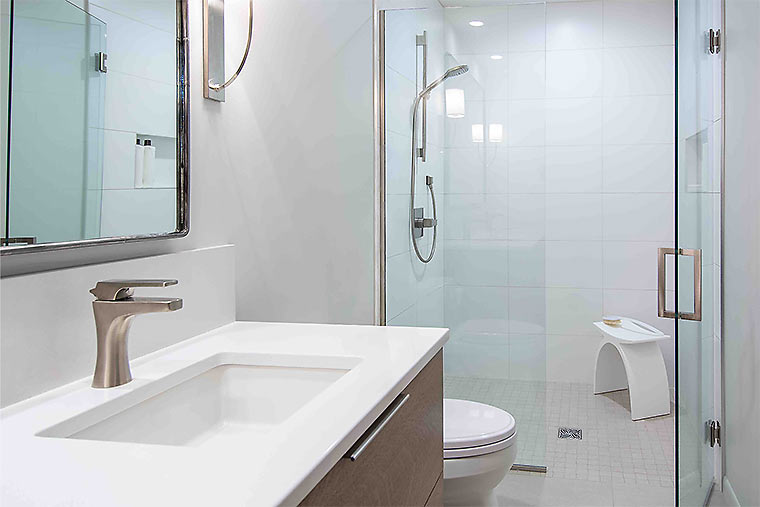
The subtle grass-mat floor tile in combination with the full-glass shower enclosure, simple wall tile and neutral paint transformed the small space into an open and bright retreat.
Peace restored.
See more Silent Rivers bathroom renovations by visiting our Project Gallery »
