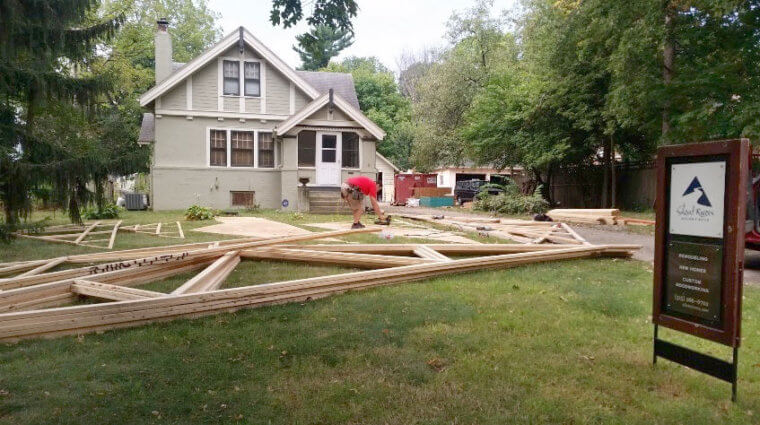The owner of this Drake-neighborhood 1920s Craftsman house in Des Moines came to us requesting a master bedroom remodel to enlarge the bedroom and adding a master bathroom. Also on her wish was an expansion of her kitchen, including creating a small banquette seating area, adding a small sitting room adjacent to the kitchen. But we were only getting started! She also wanted to move the laundry to the main level of the home, add a small mudroom, and last but not least, she envisioned enjoying a larger deck around her pool. Whew. We were ready for the challenge!
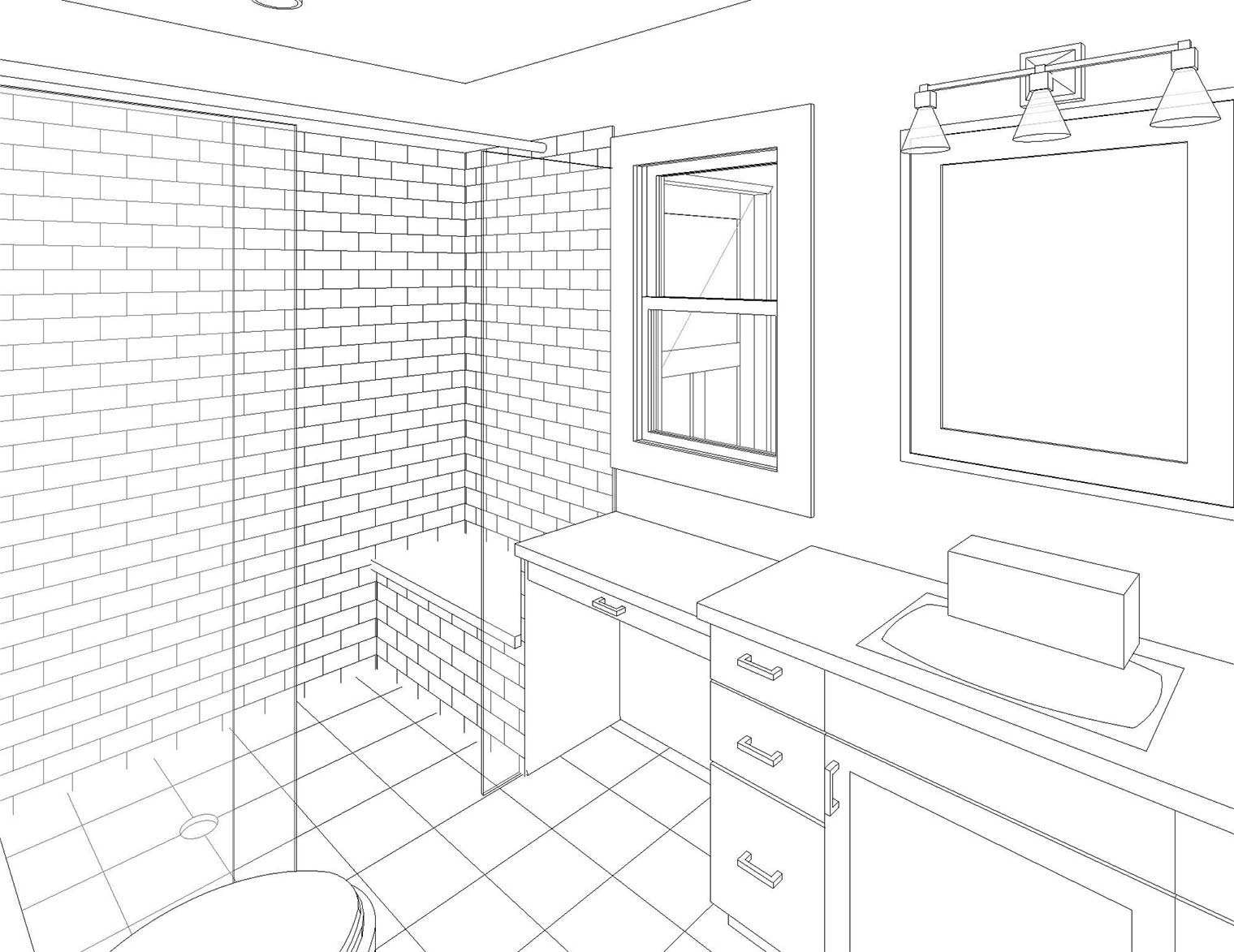
A rendering of our client’s future master bathroom
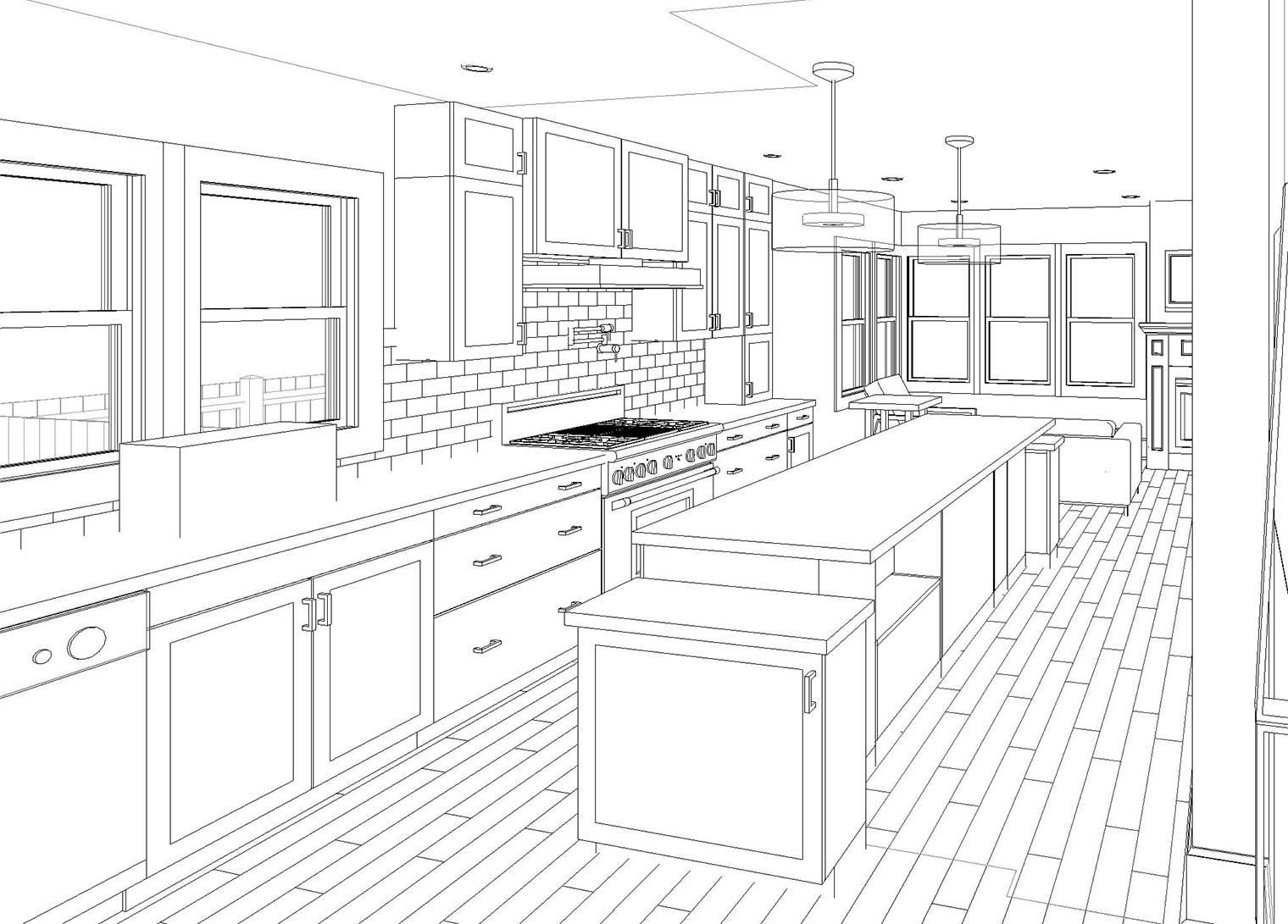
View of the future kitchen
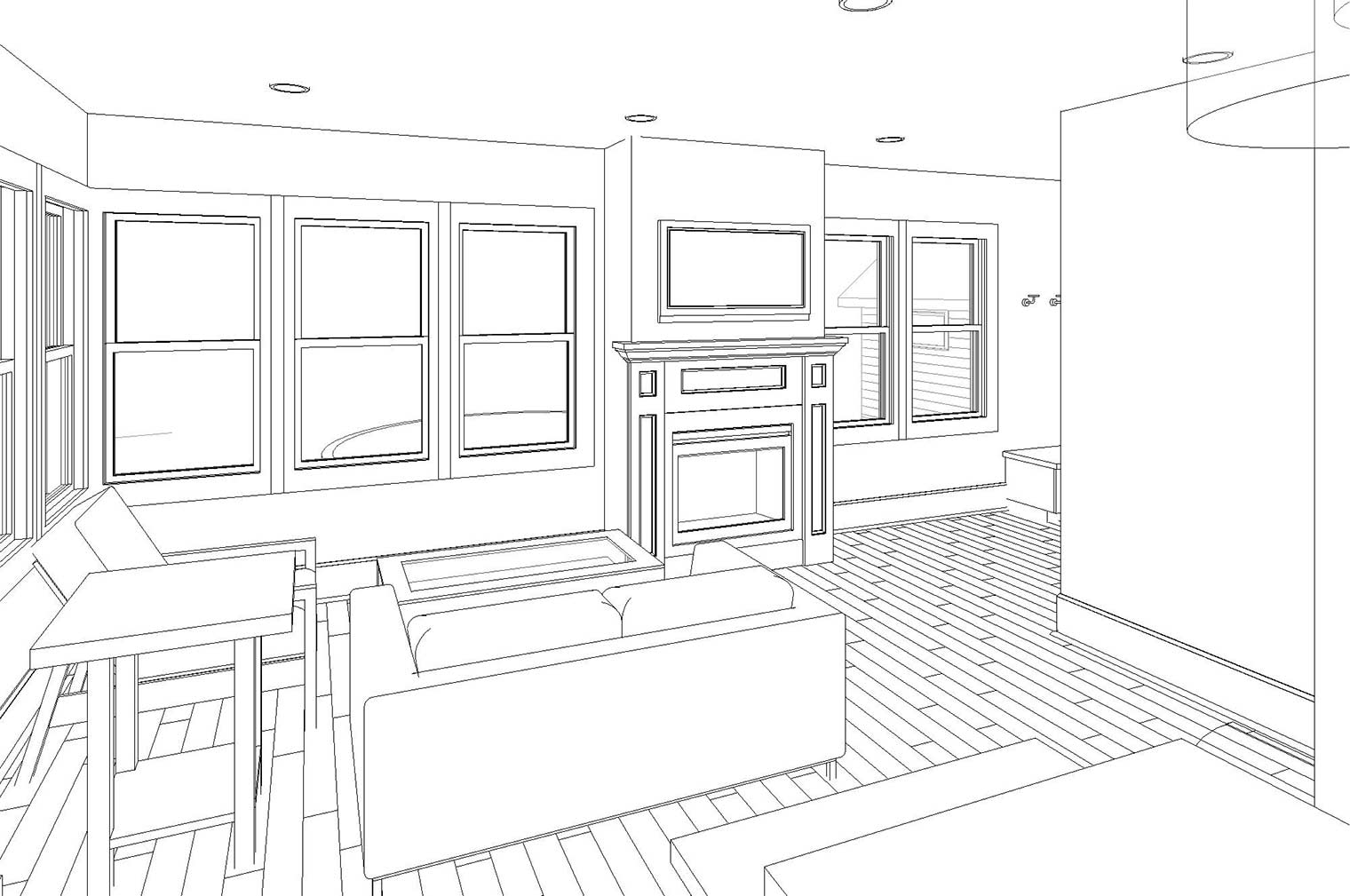
The future sitting room just off of the kitchen
1920s Craftsman House Presents Unique Challenges
Working with an older home means we are sure to face some unique challenges. In this case, because of the narrow lot, access to the site is somewhat limited. At nearly 100 years old, this home will require additional updates to the electrical and heating and cooling systems. Tying drywall into the original plaster and lathe can be challenging in matching up the textures and wall & ceiling planes. Also, blending in the existing stucco and siding could become expensive.
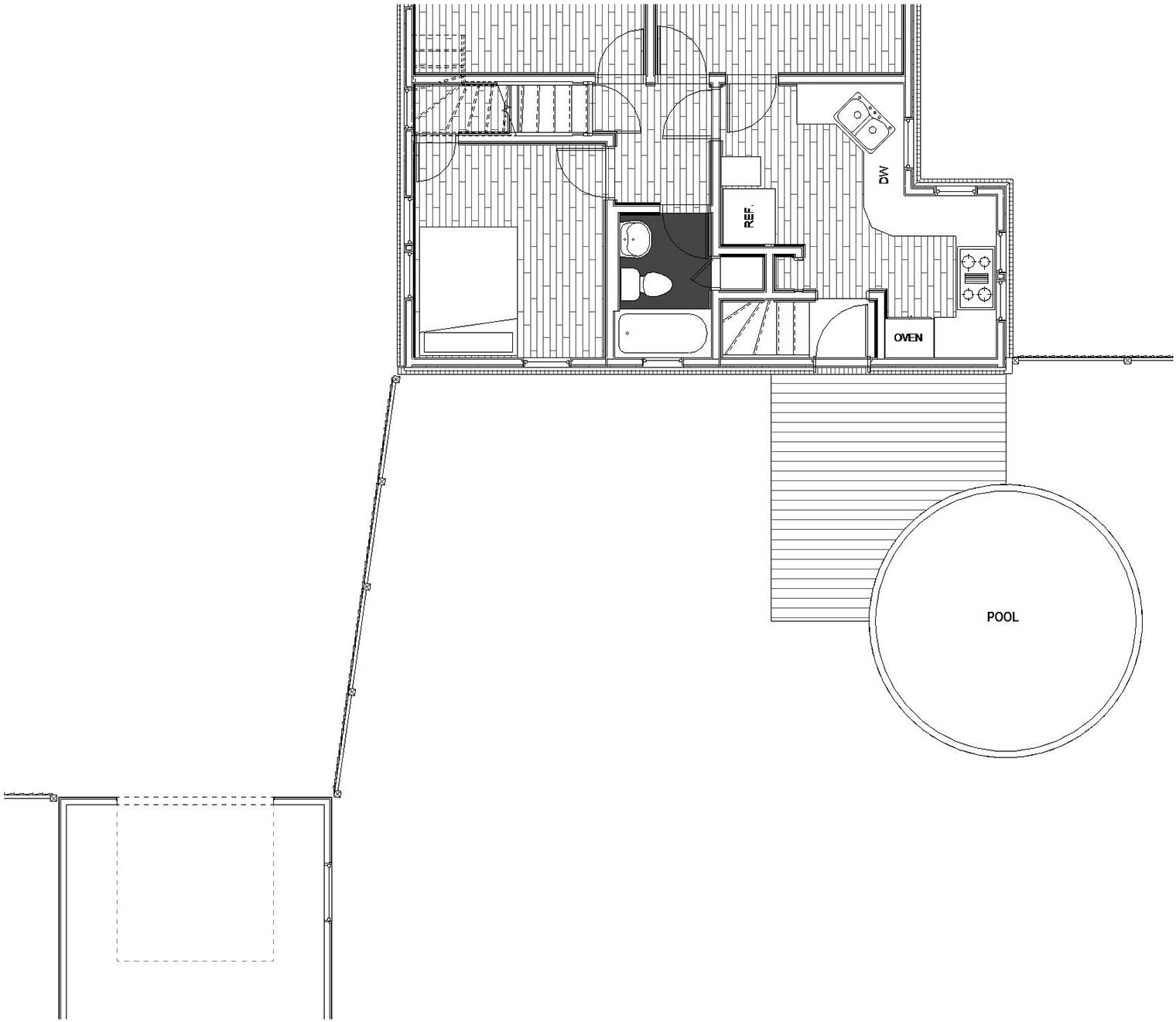
‘Before’ floor plan
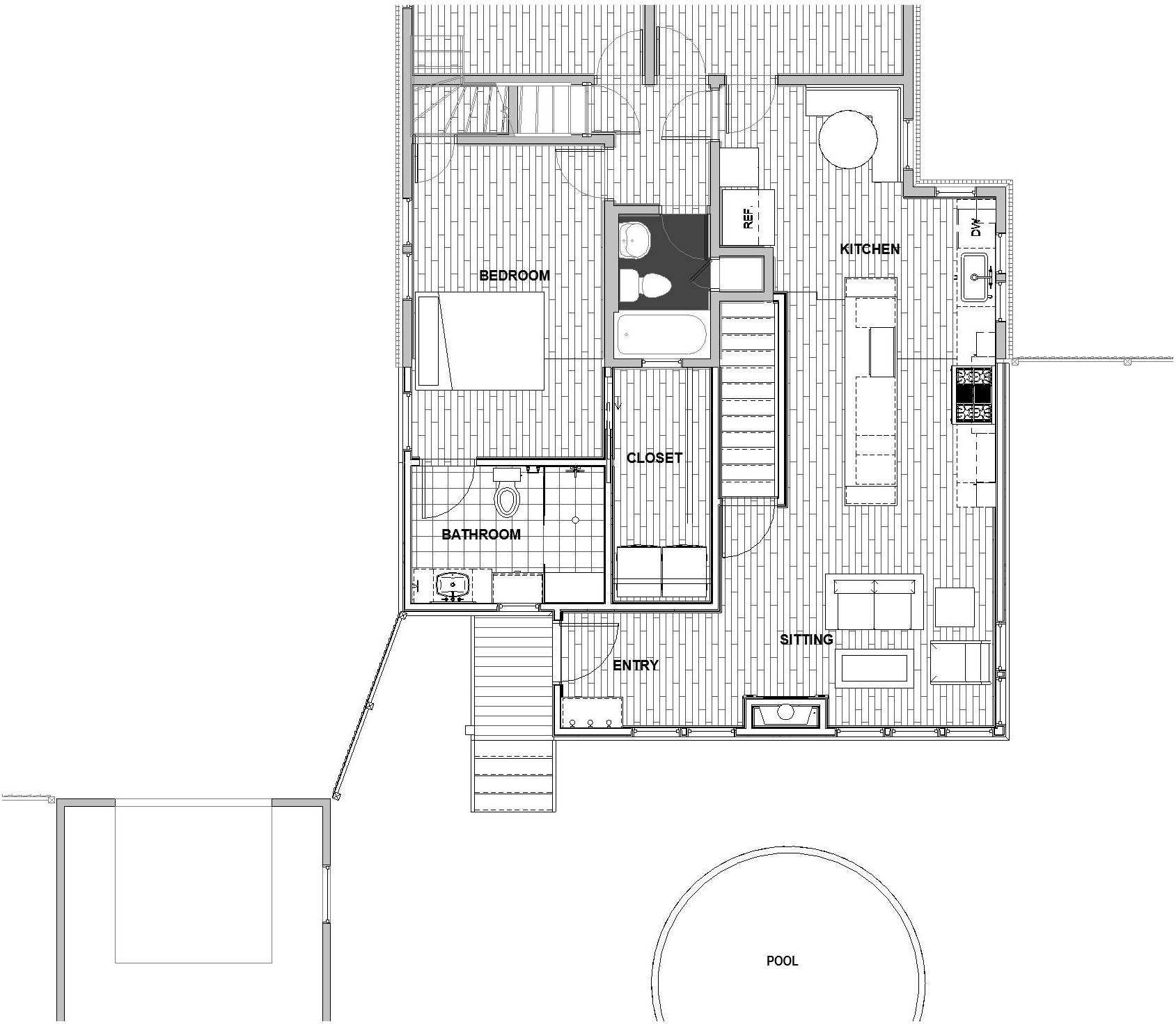
‘After’ floor plan
Workable Solutions for Older Homes
In order to work our way around these challenges we are going to make the new addition look similar without matching the existing materials exactly. We’ll use an exterior insulation and finish system to replace the current three-coat stucco (which will also add to the energy efficiency of the home); we’ll use a simpler solution of fiber cement siding in place of the cedar shingle siding in the gable ends. Additionally, we plan to reduce the height of the brick veneer on the foundation to reduce the masonry cost. Because we are working on the back of the house and it’s mostly out of sight from the street, we took more artistic liberty with our design approach and product selections than we might have if we were working on the front of the home.
In the areas that won’t be seen, our plan includes electrical updates that will bring the house up to the current code. The HVAC system will have new ductwork added, and we’ll move the new furnace to a location that will improve the efficiency of heat distribution throughout the existing house as well as through the new addition making the entire home more comfortable.
Maintaining the Craftsman Aesthetic
All of the aesthetic changes to this home will respect its traditional Craftsman style. The door, window, and base trim will be matched to the original, and we’ll maintain the style’s timeless quality in all of our material and color choices.
We’re currently in the process of framing the addition as you can see in the photos below.
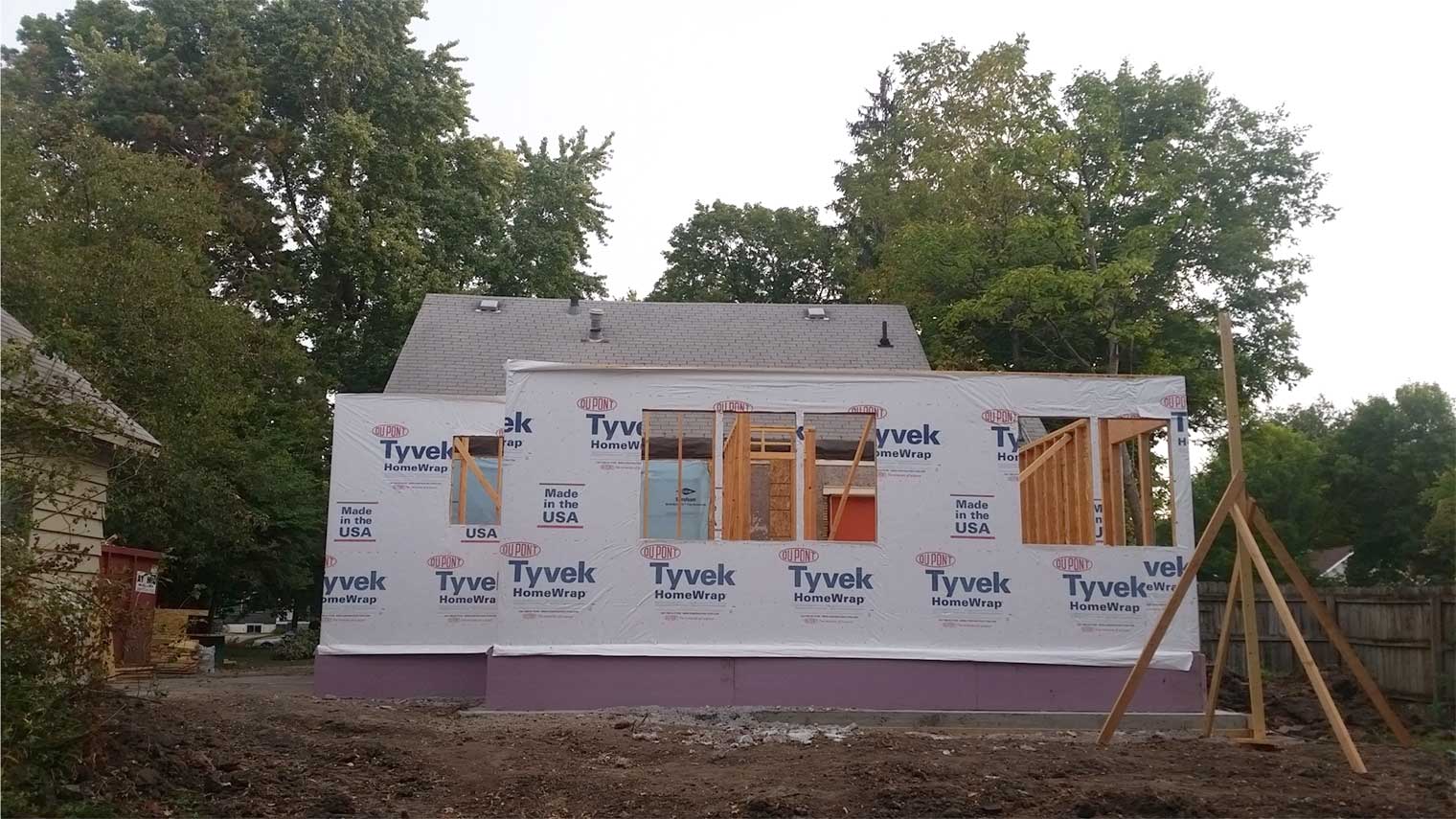
The walls and floor are in place. Roof trusses will be next.
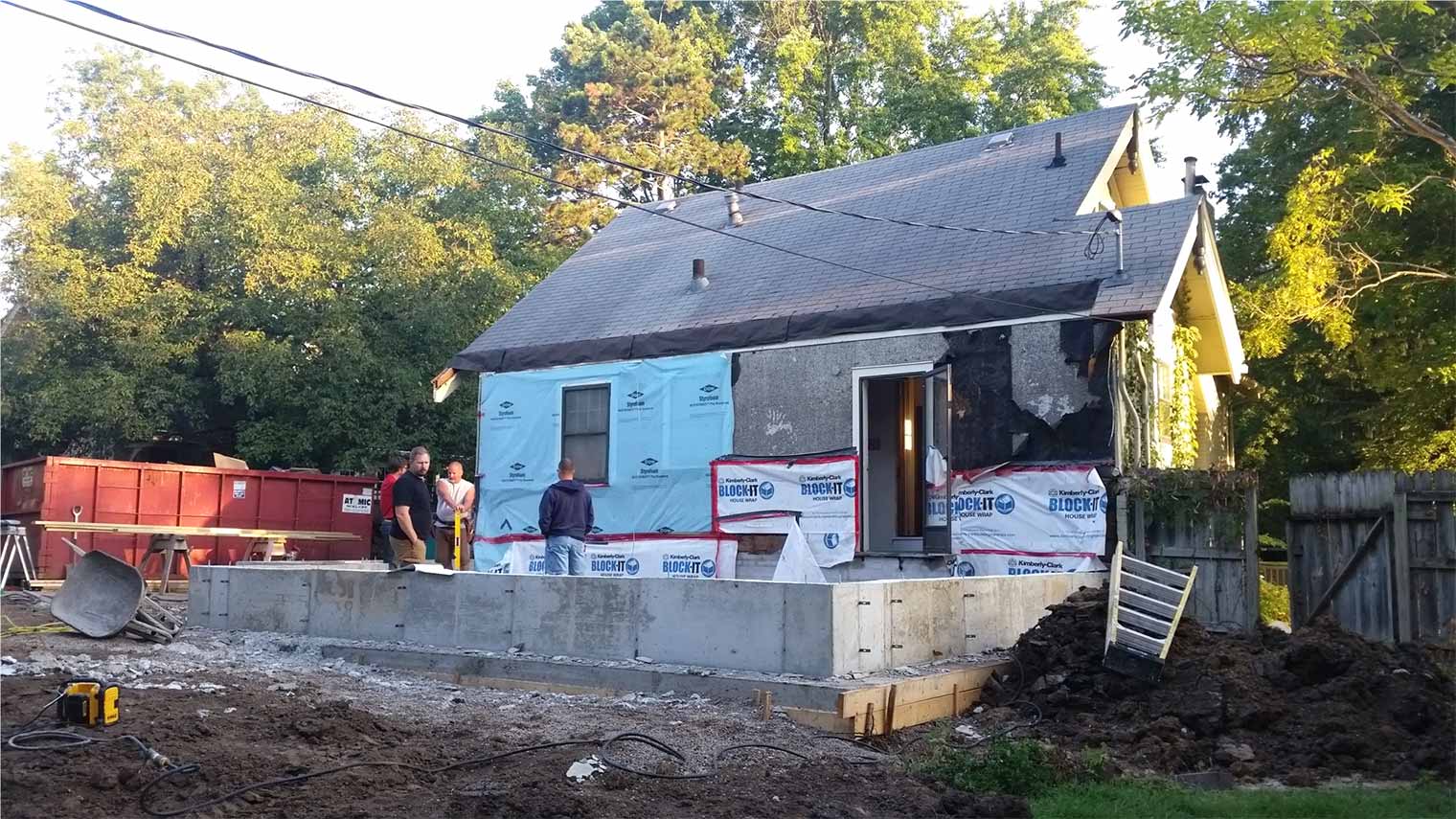
The foundation has been poured and framing will start soon.
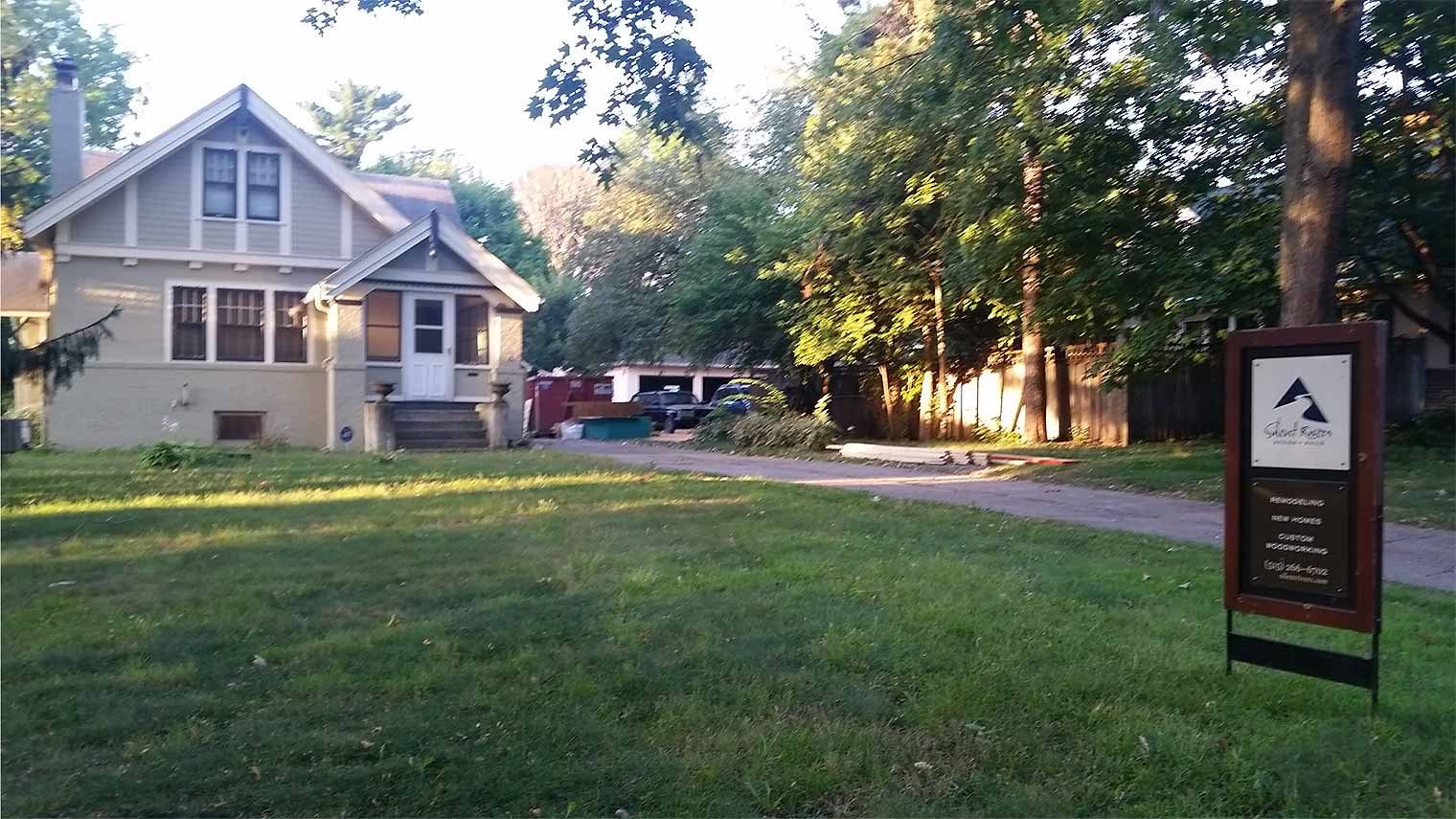
Next, we’ll finish the exterior and get to work on the doors, windows and roofing. Stay tuned for more updates as we transform this Craftsman style house into a more efficient, yet roomier, and more inviting space!
