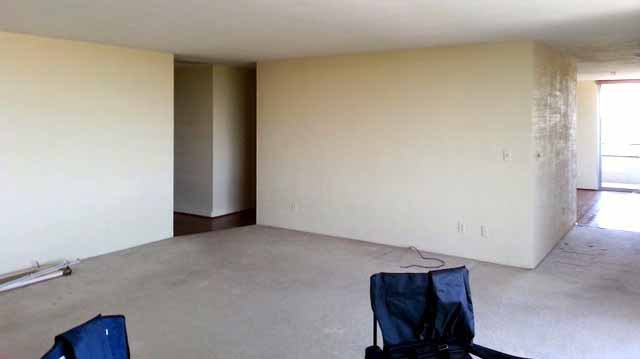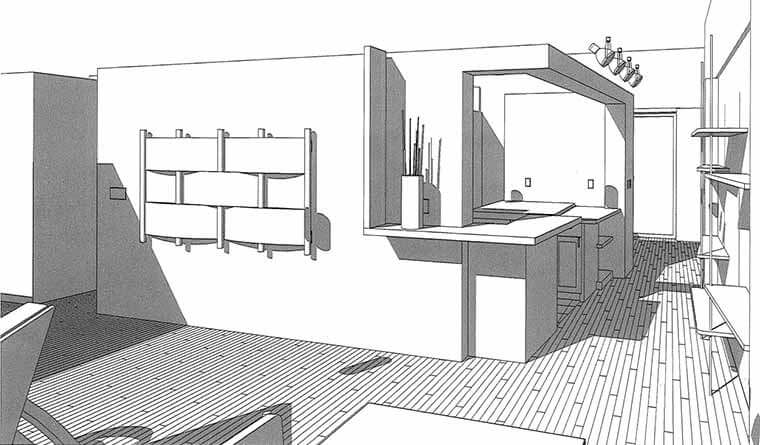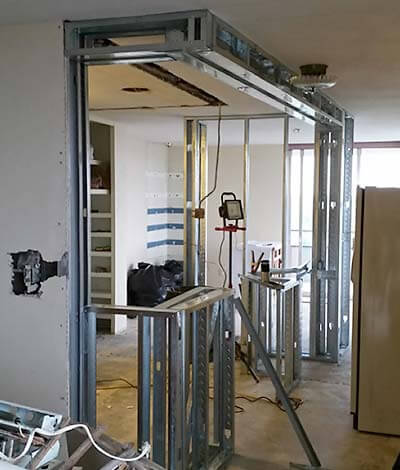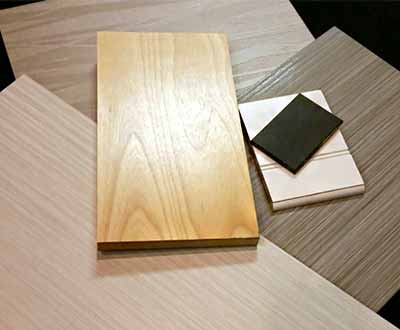We are seeing more and more downtown Des Moines condo owners enhancing their units with much-needed updates. Join us for a quick tour through this condo remodel project currently under construction.
The clients are moving to Des Moines and purchased a ninth floor unit overlooking downtown to the east and the beautiful Salisbury Oaks neighborhood to the south. One of our clients’ primary goals is to open up the kitchen to take better advantage of the light and views.

This before photo shows the living room and kitchen (yes, the kitchen is completely enclosed in the “box” in the middle of the image). We will be opening up the walls to the kitchen, expanding its footprint, and updating the flooring and wall finishes to join the rooms together.
A Modern Design that Creates More Light and a Retreat

Design rendering of the new kitchen and living area
The material selection for this project will take into account the building’s midcentury roots while also introducing a contemporary feel to the unit. The breakfast bar and soffit that define the kitchen space will wrap around each other in a yin-yang configuration. The wall shelves and bar top create layers that lead the eye down the hallway to the newly created “retreat” room beyond. In addition, removing the hallway wall and corner will significantly improve natural light and views from the kitchen.
A Condo’s Special Remodeling Needs
 Of course, remodeling a high-rise condominium unit is no easy task. On top of the complexities inherent with any major construction project, there are several additional considerations. For example, in a single-family home remodel, the demolition debris and construction waste goes into a roll-off trash container located on site. In a condo situation, rules limit us to only have a waste container on site for 24 hours, planned in advance. To deal with this restriction, all the demolition debris had to be staged in the living room. So, on the day we scheduled the dumpster to be on site, a large crew of people transported debris down via the elevator — one small load at a time!
Of course, remodeling a high-rise condominium unit is no easy task. On top of the complexities inherent with any major construction project, there are several additional considerations. For example, in a single-family home remodel, the demolition debris and construction waste goes into a roll-off trash container located on site. In a condo situation, rules limit us to only have a waste container on site for 24 hours, planned in advance. To deal with this restriction, all the demolition debris had to be staged in the living room. So, on the day we scheduled the dumpster to be on site, a large crew of people transported debris down via the elevator — one small load at a time!
Plumbing in a condo unit also calls for a creative solution. Due to the way the building is constructed, to connect new plumbing into the existing system, an entire stack of ten condo units’ water had to be shut off. Being efficient in getting this done requires extraordinarily good planning, or we risk upsetting the residents in nine other units as well as the building management.
All walls are being framed with steel studs to meet the building’s fire resistance code requirements. Above, we see the new kitchen walls taking shape.
 The aesthetics of the unit will be formed around a neutral modern gray and white palette, warmed by the new floor and natural wood butcher block counter. The client will display their artwork collection to add color accents, and an interior designer has recovered the furniture in bold fabric colors.
The aesthetics of the unit will be formed around a neutral modern gray and white palette, warmed by the new floor and natural wood butcher block counter. The client will display their artwork collection to add color accents, and an interior designer has recovered the furniture in bold fabric colors.
We all look forward to seeing this stylish condo continue to evolve through construction and the finishing touches. Look for a final description and photos by the end of the year! And keep up on our progress by visiting us on Facebook.