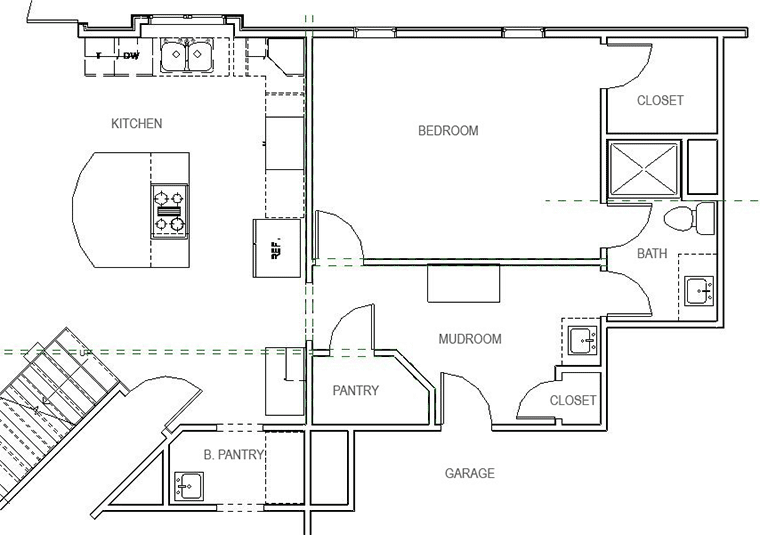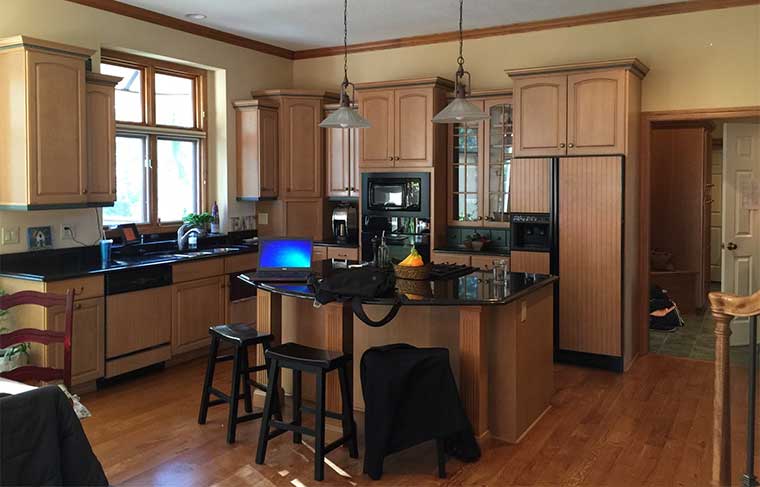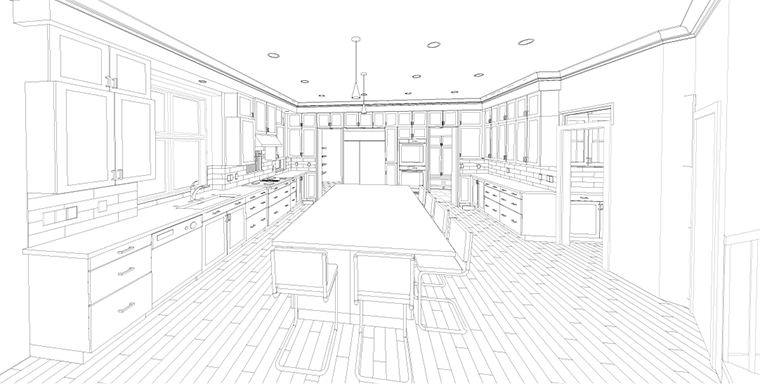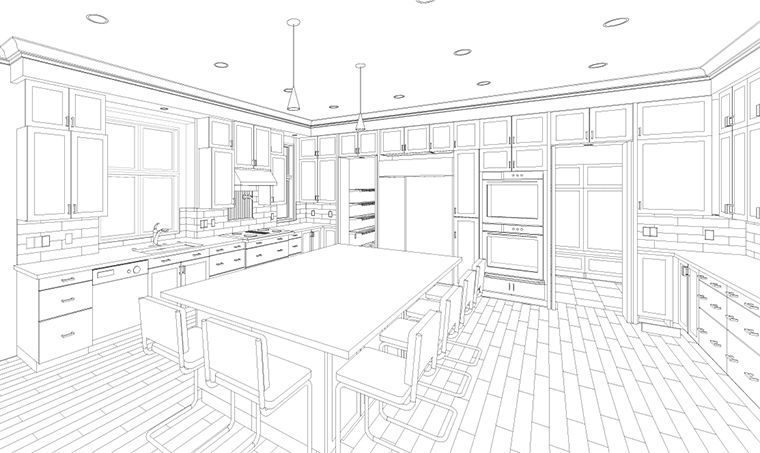One of our fun summer projects has been this kitchen renovation in Clive! It’s a balanced combination of the traditional and the contemporary, light and dark tones. And what fun… because we have more than enough existing square footage available to fulfill our clients’ remodeling dreams!

Our clients’ existing floor plan, pictured above, shows a layout that may seem very livable, but for our clients and their large family it just didn’t meet their needs. With their family of six, including four growing children, they decided to trade out their extra bedroom and bath for a larger, more functional and open kitchen with lots of storage, a gathering space with better access to a well-organized pantry, a more functional mudroom, and still a convenient access to the garage. Overall, we were asked to modify the existing relationship between the home’s spaces and create a better flow for the family.

Here’s the new-and-improved floor plan! As you can see, we incorporated a larger walk-in pantry that directly connects to the kitchen and mudroom. The mudroom now includes a large drop-in locker area for the kids’ backpacks, shoes, etc. We also incorporated a tall cabinet for off-season items. The new pantry will be simple with wire shelves and several cabinets but the key elements are access, functional storage and convenience. Finally, we tucked in a small office space for the whole family’s use.

The existing kitchen was not functional for our clients and they really wanted a more stylized aesthetic. The uneven upper cabinets, the extra detailing of the moldings, the bead board paneling on the fridge and some of the elements on the island were in contrast with their taste. Most of all, the kitchen was missing adequate storage and flow around the center island. The oversized three-bowl sink and cooktop in the island needed to go.

This 3D image shows the new kitchen design. We significantly opened up the layout by eliminating unused spaces. We moved the wall closer to the garage entry so we were able to introduce a large island with seats for all six family members… and more! Our design concentrated the deeper taller appliances (refrigerator and wall ovens) in one cluster, and moved the cooktop and hood between two windows. This created another zone and focal point. To the left notice the connection we created between the kitchen and butler’s pantry where we will add updated cabinets, sink, fixtures and lighting.

For Part 2 of this project:
In every remodeling project, there is always the potential for unforeseen circumstances. Our team is extremely vigilant and thoroughly investigates the existing structure before we remove a major wall or elements. Even so, the risk is always there, and this project was no exception. In our attempts to find supports and beams, we used a snake camera to look into ceilings, walls and floors. To our great surprise, a major steel beam was discovered after the first day of demolition. Stay tuned to see how we managed to install twenty-two foot, heavy steel beams in a finished interior space!
See more Silent Rivers kitchen remodels by visiting our updated Project Gallery!