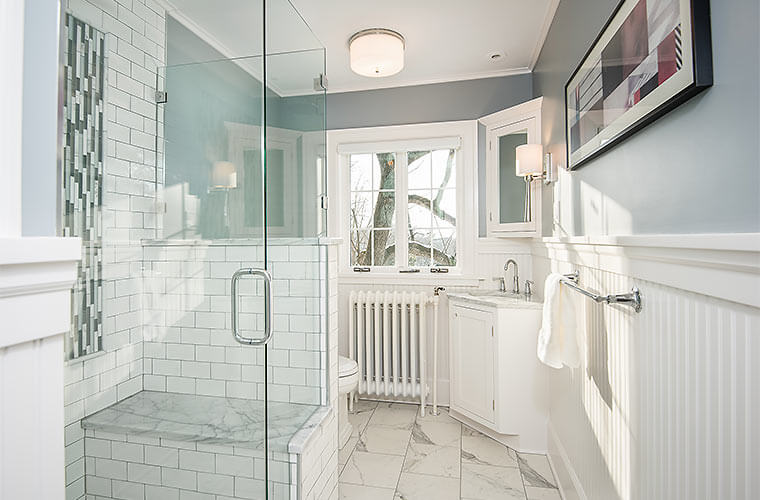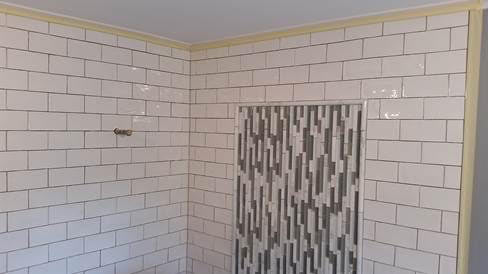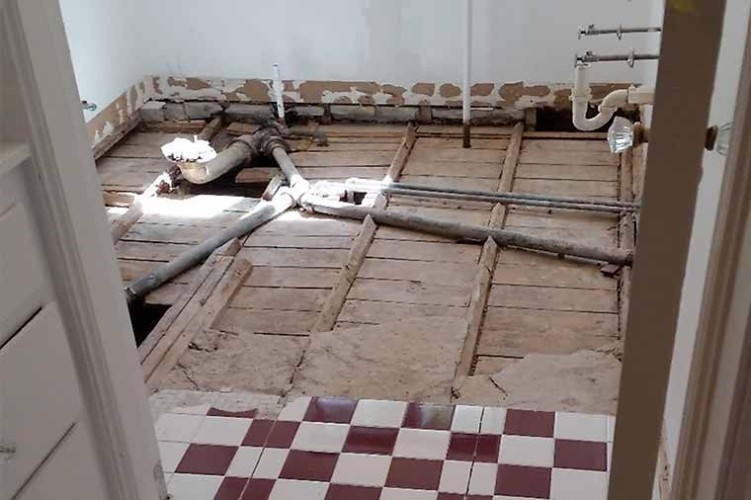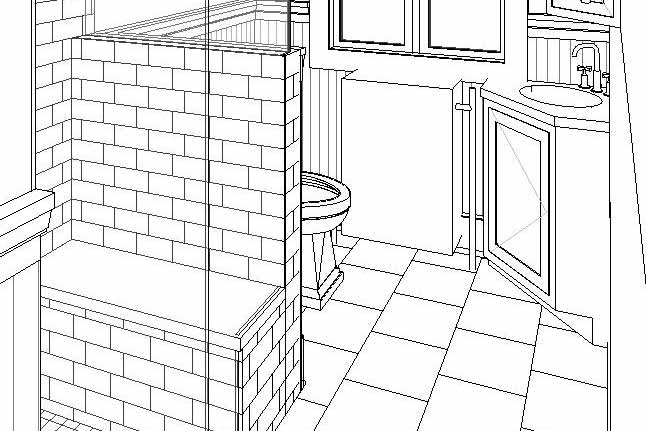Last fall, we began a three-part Project in Progress blog series featuring these two bathroom updates in a charming 1920 brick craftsman. Today we reveal final images of the completed projects — a main hallway bathroom and the master bedroom bath.
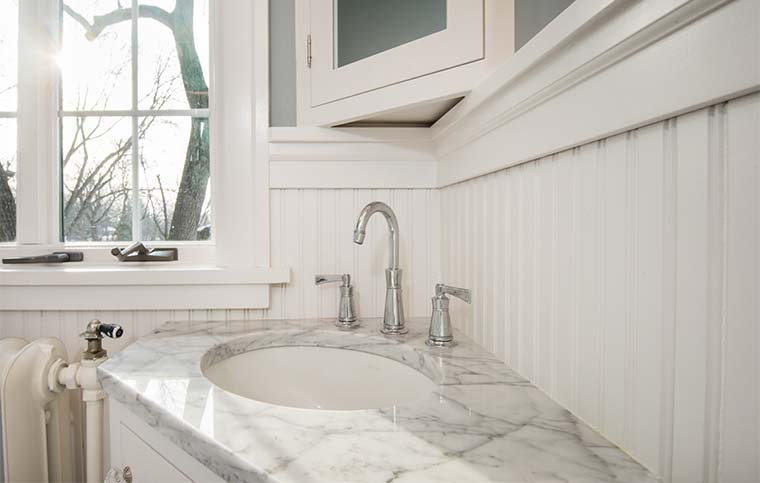
Small Bathroom Remodel Achieves Very Big Results
When we revealed their finished bathrooms, the homeowners gave us the ultimate compliment: “The new bathrooms exceed all our expectations!” Delivering on the aesthetic and the homeowner’s vision is a part of this. But we believe that exceeding expectations is also achieved through our careful planning processes and attention to detail throughout construction.
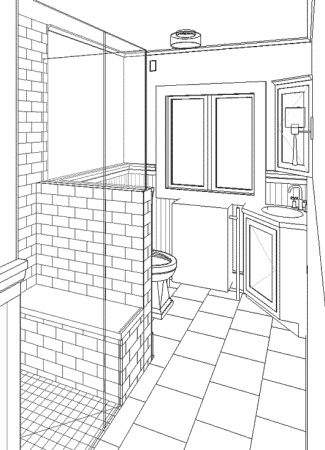
This early rendering of the hall bathroom redesign was featured in Part 1 of this Project in Progress blog series. To help our clients visualize what the finished product will look like, we generate perspective views like this.
In this project’s Part 2 blog entitled Unforeseen Conditions we talked about some challenges we encountered when uncovering some prior misguided plumbing and electrical renovations. This surprise did extend the duration of this project a bit. But we were pleased that we found and fixed these hidden problems for our clients and then completed the design as originally intended. Both bathrooms have been updated with gorgeous finishes and the utilities are now hidden in the floors and walls.
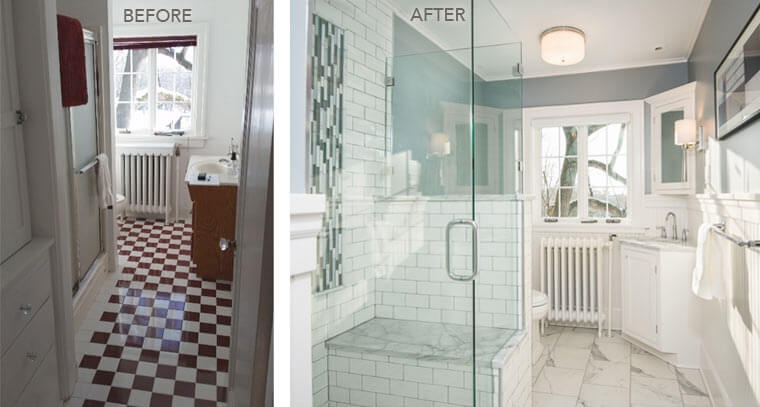
The before photo of the original view into the hall bathroom shows our challenge: How to brighten and open up this bathroom to better utilize the space. The after photo shows how we removed an outdated fiberglass shower unit from the hall bathroom and installed a new custom-tiled shower with a frameless glass surround. A new porcelain tile floor replaced an old checkerboard ceramic tile. The bead board wainscot and crown moulding add character to this small room, and a custom-built vanity and a medicine cabinet were located in the corner of the bathroom. A new wall sconce was added near the vanity and original ceiling light fixtures were replaced. The radiator was sandblasted and repainted, along with the rest of the room.
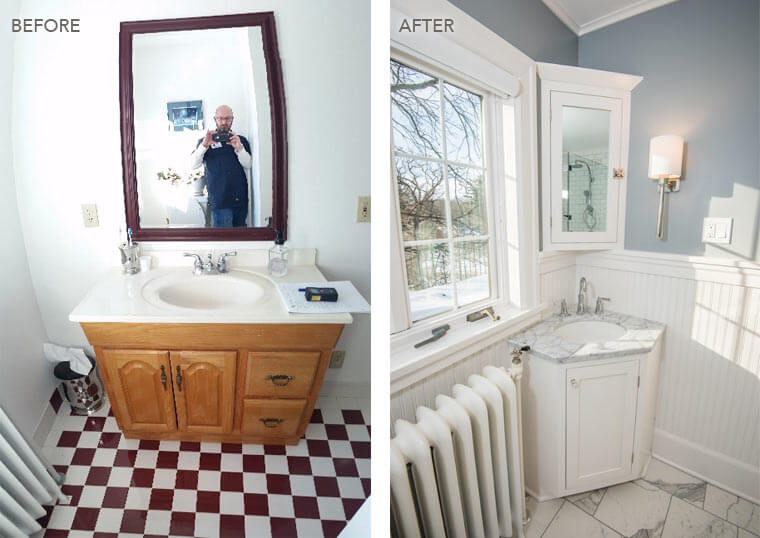
This before and after view of the vanity area shows how the new corner custom vanity and medicine cabinet uses the tight space more efficiently. The new vanity countertop is marble with an undermount sink and widespread faucet. The knobs, latches, and hinges were selected to match hardware on the existing built-ins in the bathroom. The new wall sconce also has a small LED that points down to act as a night light.
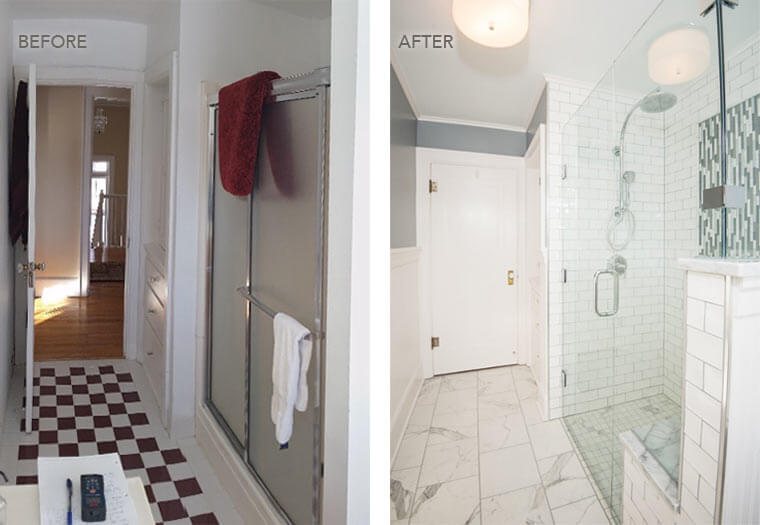
In this before and after view looking toward the hall bathroom door, it shows the contrast of how the original fiberglass shower unit and dividing wall darkened the space. The existing shower wall was lowered to allow natural light to penetrate deeper into the room. This also makes the room feel less confined.
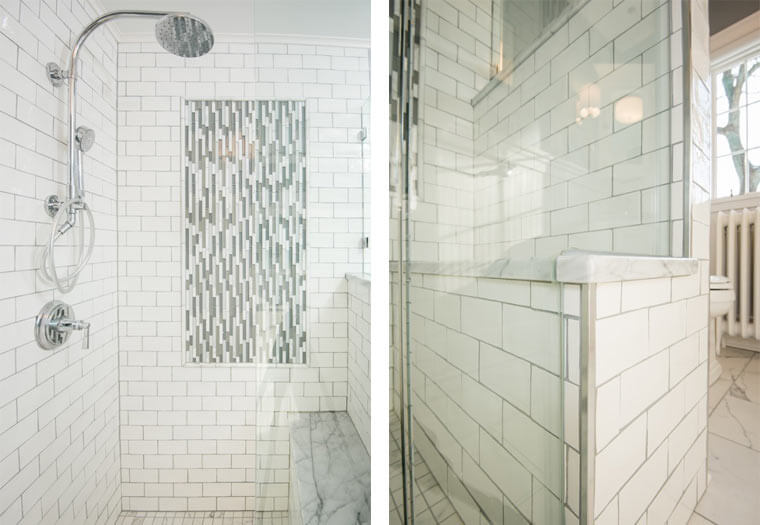
The new shower feels refreshed and sleek with a combination of ceramic subway tiles on the walls, porcelain mosaics on the floor, a glass and marble inset design, and a natural marble frame and bench top. Notice how the shower bench and tile extend outward through the glass. The “shower column” easily switches between the rain head and the hand shower, which also makes cleaning the shower easier. This shower column unit can also be a simple retrofit option in an existing shower with a single showerhead.
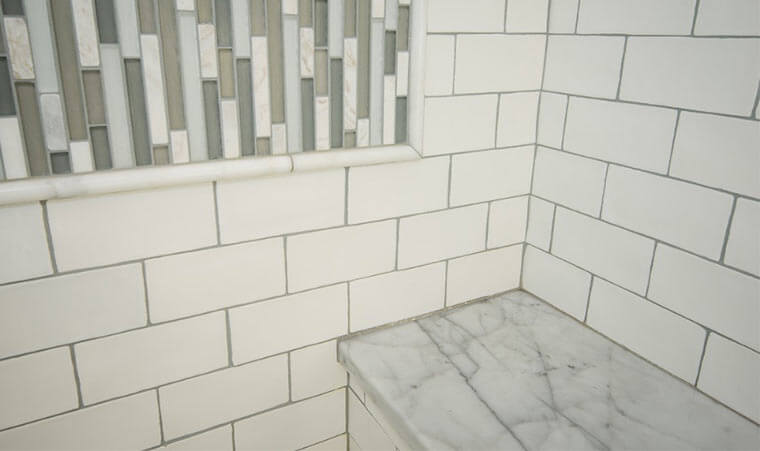
Complementing materials were selected with grey glass tiles on the wall play off the grey veining in the marble bench top. The tile grout also complements the grey tones. The marble border tile on the wall is a repeat of the linear marble wall tile and bench top. By repeating materials in different locations you can create connections throughout a room or an entire house.
Master Bedroom Bathroom Also Gets a Remodel
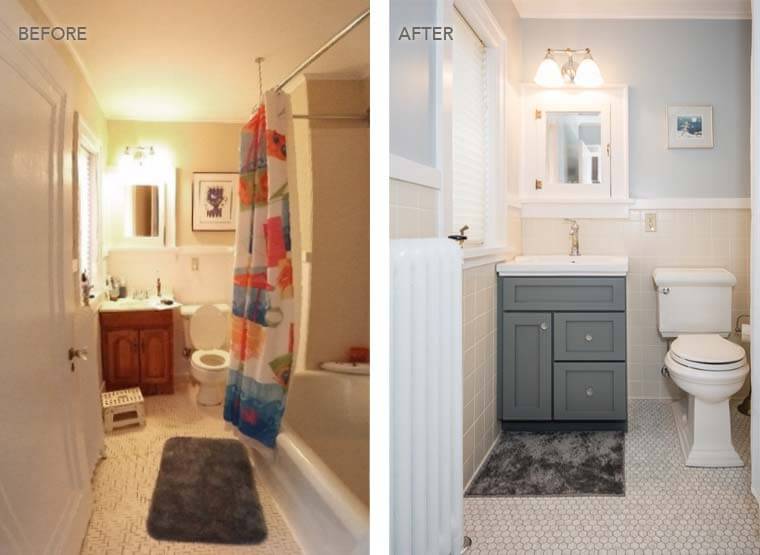
The before photo of the master bedroom bathroom shows its cracked floor tile and embossed plasterboard wainscot. The updated master bedroom bathroom was updated with a new tile floor and tile wainscot, a new vanity cabinet, sink, and faucet, a new toilet and fresh coat of paint. The radiator was sandblasted and refinished also.
See the evolution of this bathroom remodel project by reading the Project in Progress blog posts for Part 1, Part 2 and Part 3.
See other completed Silent Rivers bathroom remodels by visiting our Project Gallery, plus look for the project updates we post to our Facebook page!
