Every time Silent Rivers publishes, posts and promotes a blog, we then watch very closely to see what readers like, love or well… not so much. Here are the projects and topics from 2015 that got our readers and fans clicking, sharing and talking.
And the Winner is… the Midcentury Modern Home Remodel!
These wonderful older homes updates accounted for our most popular blogs this year. From major facelifts and renovations to a one-room update, the mid-century modern home remodel is a hot topic.
Photo Essay: The Midcentury Home Makes a Resurgence and Wins Awards
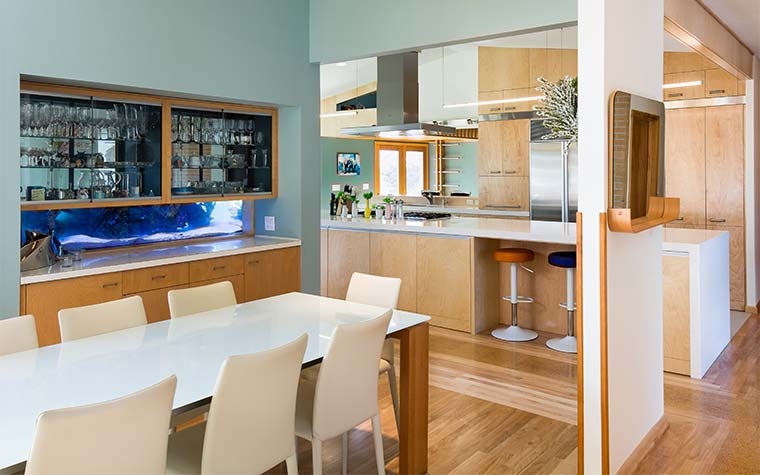
This Johnston 1966 home renovation included this kitchen, honored as “Project of the Year” by Professional Remodeler magazine.
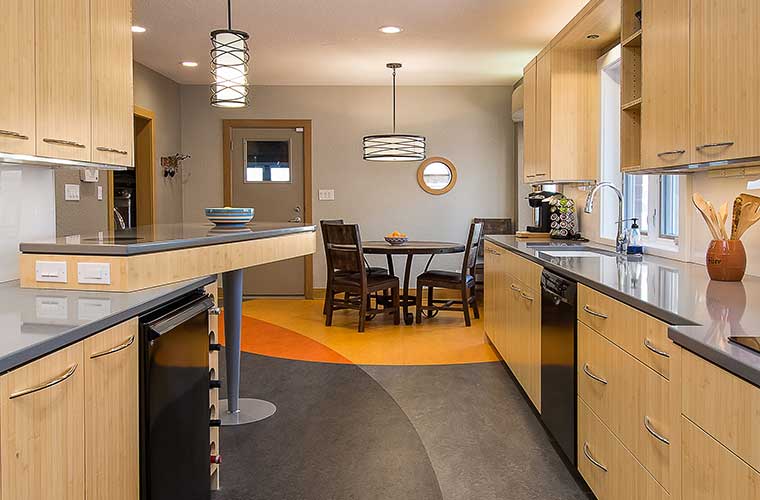
This midcentury Des Moines kitchen remodel was also recognized by Professional Remodeler with their Bronze award. See before and after photos and read more about this contemporary kitchen remodel in our blog post The Curve: A Bold Midcentury Kitchen Update.
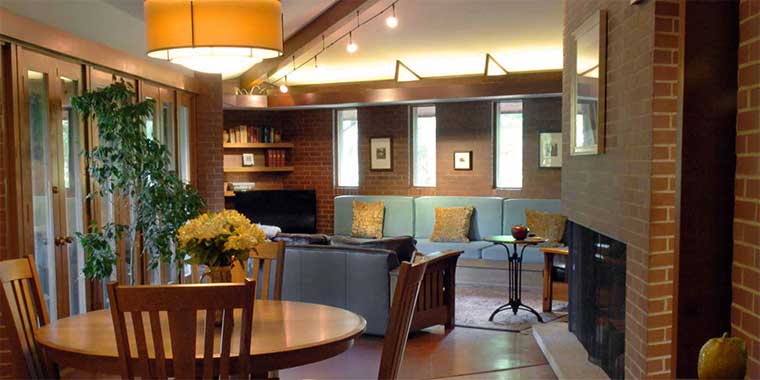
This Frank Lloyd Wright inspired home, in the Salisbury Oaks area of Des Moines, is a beautiful representation of Usonian architecture. Our historic and sensitive rehabilitation of this home has always been a reader favorite. Read more about this whole-house historic preservation project in our blog post Modern Preservation.
What’s Hot? Des Moines Warehouse Lofts & Condos
Many downtown warehouse and condo living spaces are more than ready for an update. The past year has kept us busy providing design+build services to these eclectic homes.
Warehouse Loft Update Blends Traditional and Urban Style for an Alluring and Functional Space

Our photos of this project on Houzz.com are over-the-top popular! The renovated warehouse as a living space is hot. See how this downtown Des Moines warehouse loft remodel in Brown Camp Lofts incorporates a barn door, exposed brick and quartz for an eclectic and inviting space with clever organization.
Honoring Architectural History & Sustainability
These two popular stories reflect how much today’s homeowner respects architectural elements from the past as well as preserving our existing structures.
Reclaimed Wood Gets a Second Chance
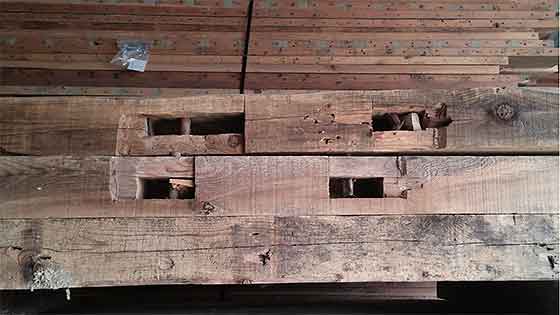
Trekking across Iowa to find reclaimed wood leads to the discovery of architectural treasures like corrugated metal siding, old pulleys, and structural elements with joinery reminding us how previous generations built without power tools. Silent Rivers is using these elements in creative and useful ways.
Photo Essay of Historic Rehabilitations by Silent Rivers
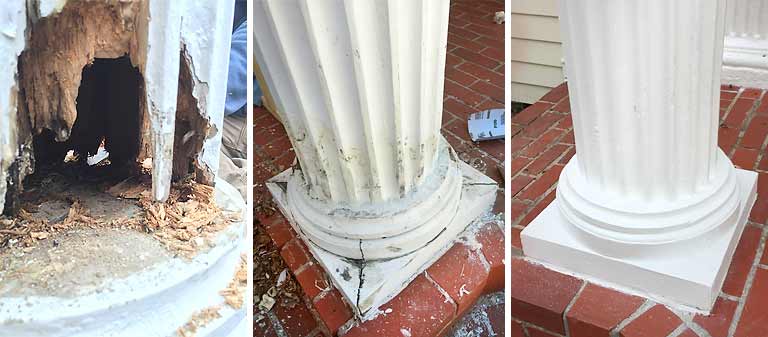
In this photo essay, Silent Rivers shares a few gems from our historical preservation efforts. From an 1890 Victorian bathroom remodel inspired by an original floor grate to the front porch column featured above, we find good company amongst those who wish to honor architectural history. The above column had rotted away from years of water damage, which we cleaned out then used a special weather-resistant composite to sculpt the column base to its original shape.
Our Talents Extend Outside Too!
It’s chilly out there now… but let’s think spring projects! Silent Rivers partners with experts in outdoor sculpture, water features and landscaping to bring some of Des Moines’ most beautiful and innovative outdoor spaces. Here are some of our most popular outdoor projects from our 2015 articles.
Feel Like a Kid Again. Outdoor Playset for The Whole Family!
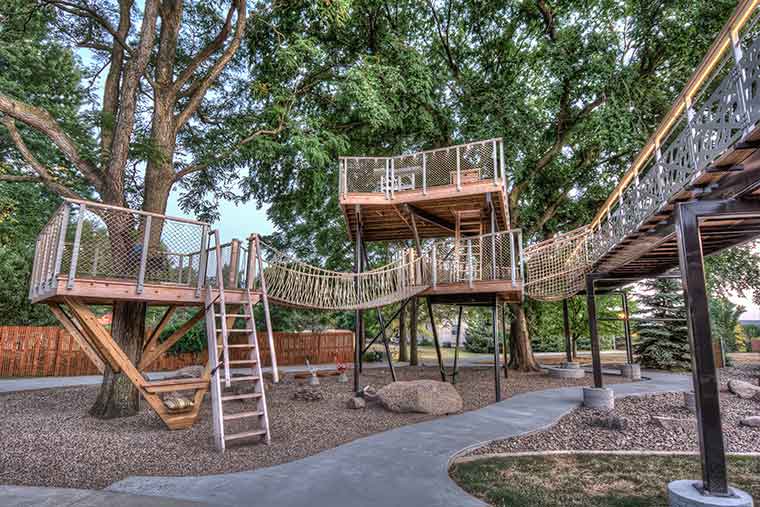
Outdoor play structures and treehouses are growing in popularity. Find out how Silent Rivers created a multi-level treehouse that our clients can enjoy right alongside their growing children.
Project in Progress: A New Deck Built for Views and Visitors
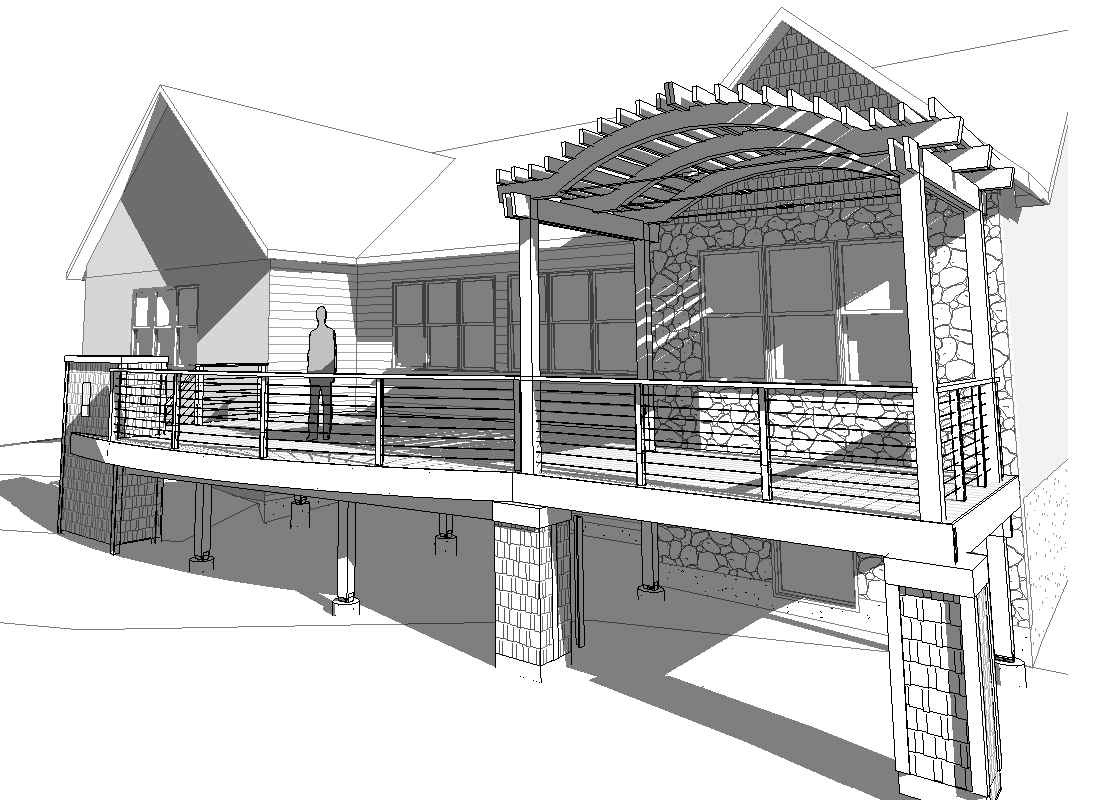
In this article, we walk through the design approach we utilized to turn an already functional, but warping deck into one that visually enhances the home and creates the perfect outdoor entertaining space.
Custom Furniture Created in the Silent Rivers Woodshop
More and more of our clients are learning about Silent Rivers master artisans and the beautifully crafted cabinetry and furniture that is made in our on-site woodshop.
Photo Essay: Gorgeous Solid Cherry Table – Custom Built for 12!
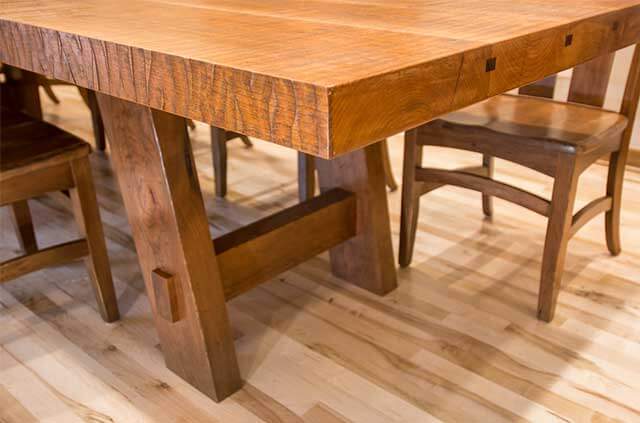
It took five of our guys to move this 12-foot table into our client’s newly remodeled dining room. See the video within our blog.
Silent Rivers looks forward to all the beautiful and functional spaces we will create in Iowa homes in 2016! Contact us to discuss remodeling goals for your home.
