In June we introduced you to these homeowners, a lovely couple, and their two bathroom renovations in Project in Progress: Modernizing Bathrooms in a 1980s Family Constructed Home. The Silent Rivers team is excited to present to you the finished results of this project!
A Calming Master Bathroom
Silent Rivers is known for high creativity and unique design solutions, and very often our clients desire a more calm and modern interior design. This master bathroom lacked space and functionality, so we solved these challenges first. Layered with a timeless color scheme and material selections, the result is a soft and comfortable feel that reflects a contemporary design trend.
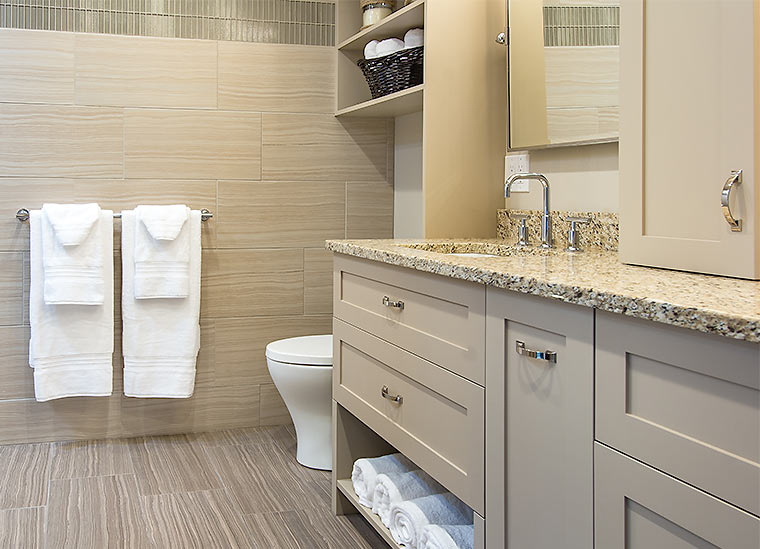
The functional enhancements in this master bath may seem small, but they are hugely significant. Adding a second sink, a large zero-entry shower, and a direct connection to the newly renovated closet are all key features in this new layout.
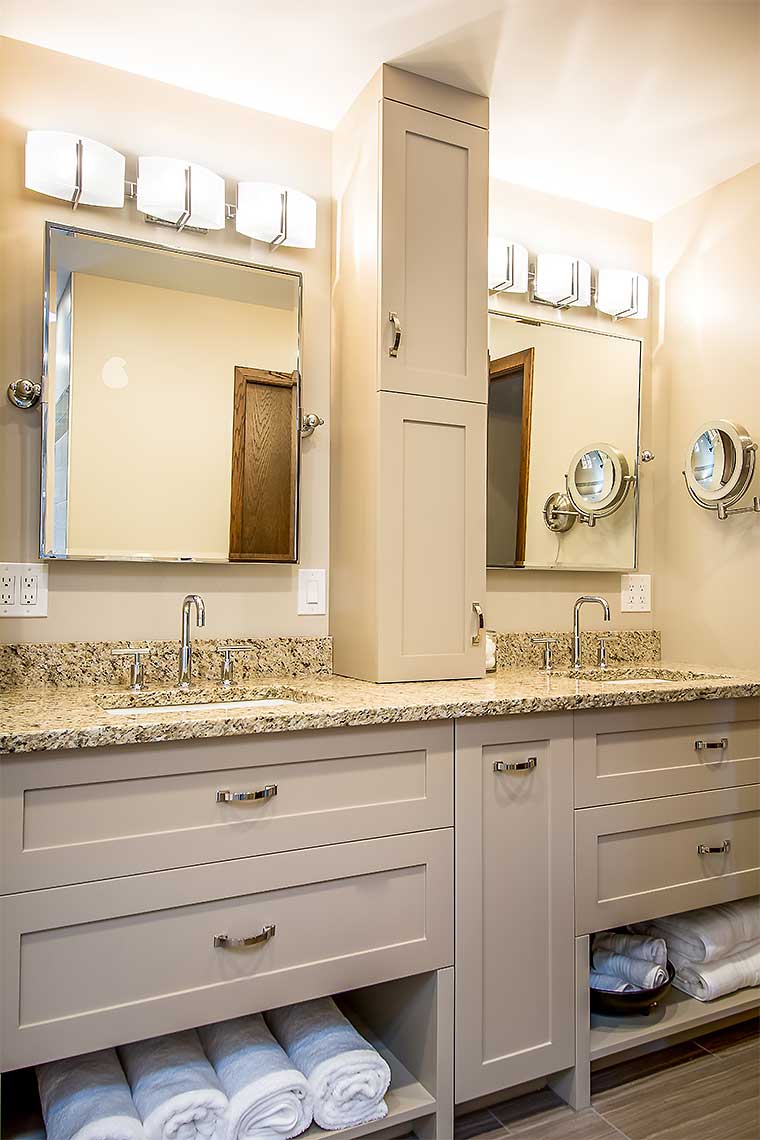
We used simple, elegant white fixtures, polished chrome faucets, and tilt mirrors in combination with an interesting granite countertop and linear ceramic floor tile. The Silent Rivers custom-built cabinetry was designed with an open lower shelf under the sink, a pull-out accessory cabinet and a tall medicine cabinet between the sinks. We added more storage over the toilet by incorporating light shelving in the matching color.
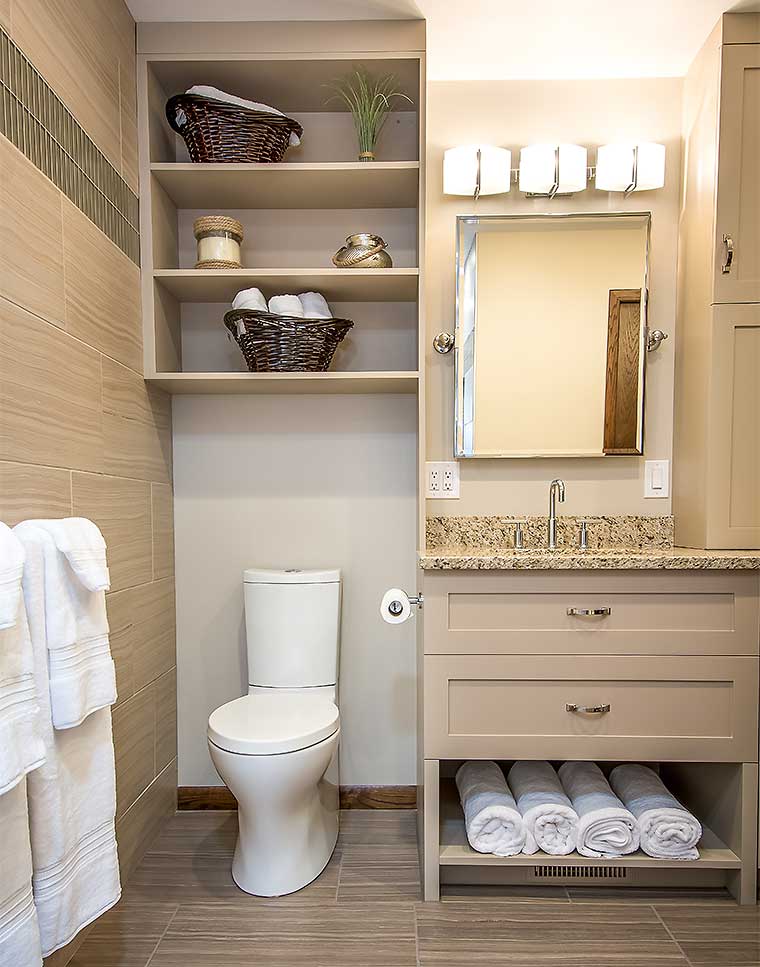
The tile pattern on the floor draws the eye forward, while the gentle travertine-look wall tile carries that momentum towards the walk-in shower.
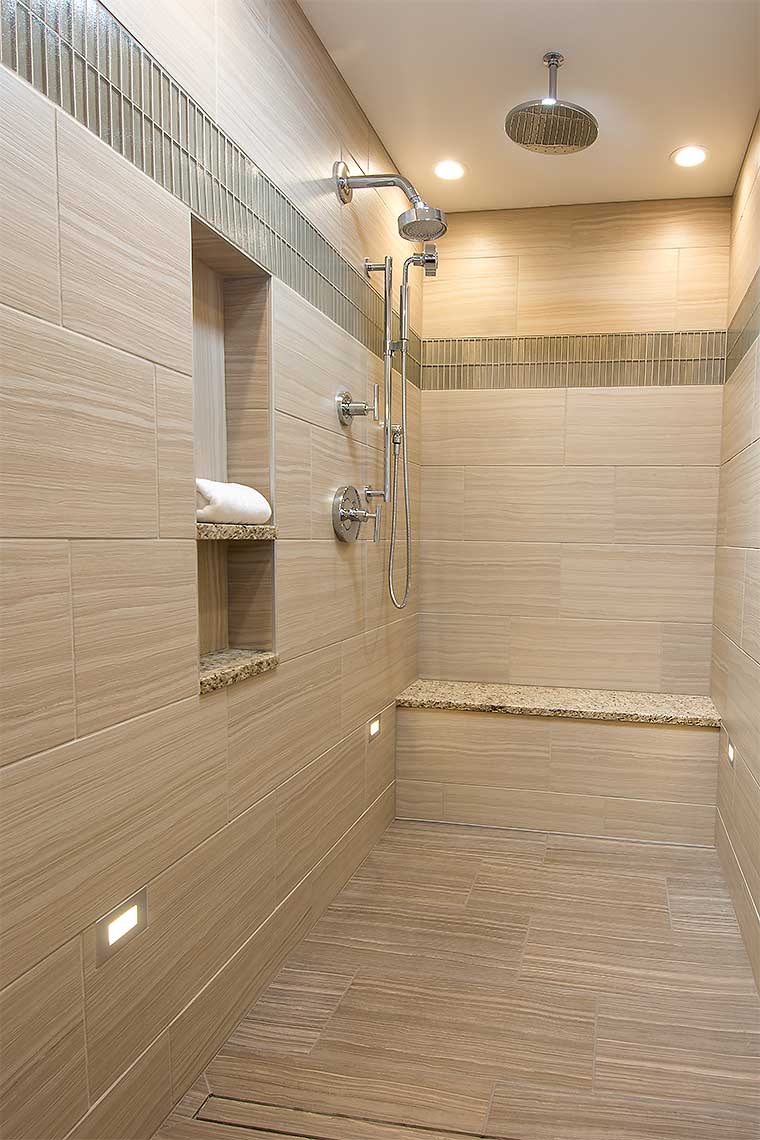
The finished result is comfortable and timeless. We added LED lights low on the wall for soft light. The gentle glass tile, the overhead rain shower, the tall niche at the shower wall and the linear floor drain are just a few accents that bring interest and sophistication to the design.
A Warm and Modern Hall Bathroom
Enhancements in the hall bathroom are mostly in the aesthetics. We added a second sink, but kept the location of the other elements – toilet and tub. By using a soft palette and similar style custom cabinets as the master, we managed to establish a consistent connection between the two bathrooms, but kept their individuality. The large framed mirror visually enhances the space dimensions and provides a peek at the tiled tub walls. The dark paint color frames the mirror and provides a nice backdrop for the cabinetry and granite countertop. An interesting and unexpected connection was accomplished by pairing the waves on the faucets’ handles with an elegant twisted drawer pull.
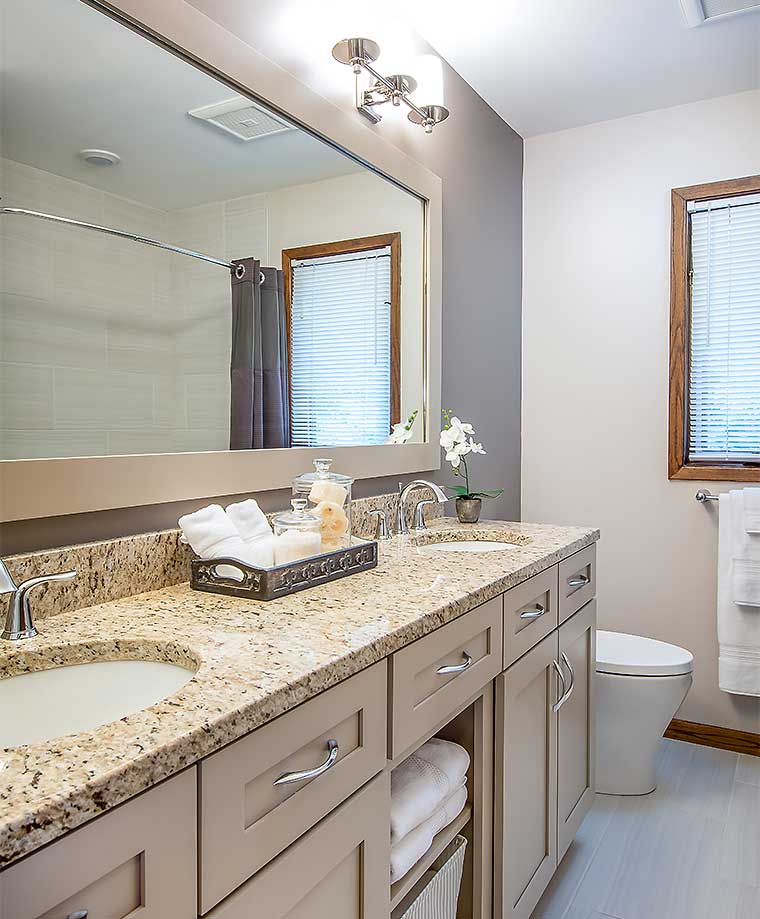
Silent Rivers has three special projects – including this one – on the 2016 Tour of Remodeled Homes. Join us on the Tour! More info »
See many more Silent Rivers Bathroom remodels by visiting our Project Gallery.