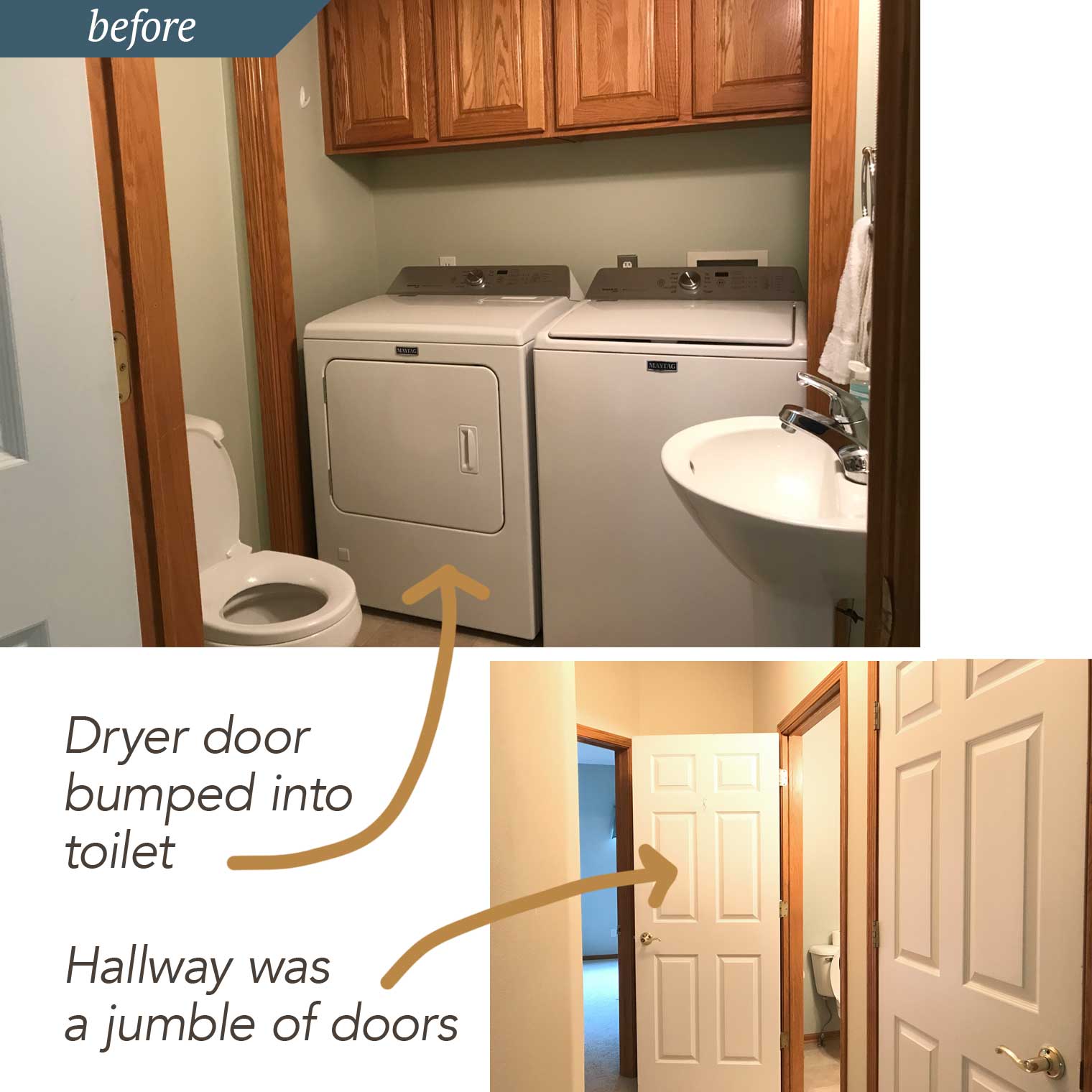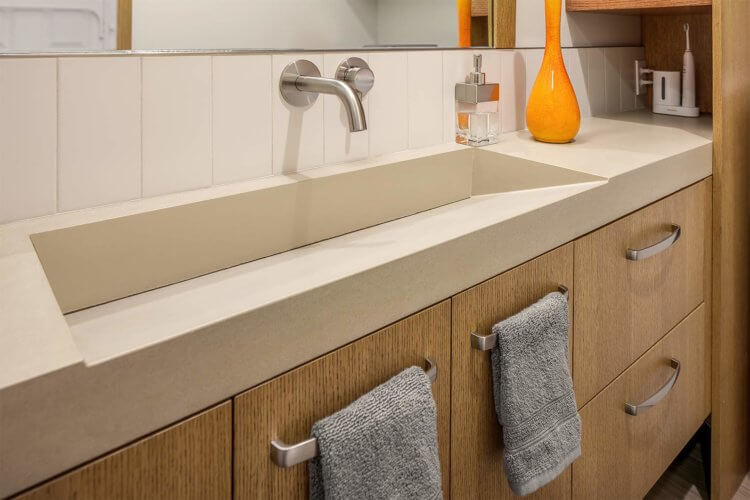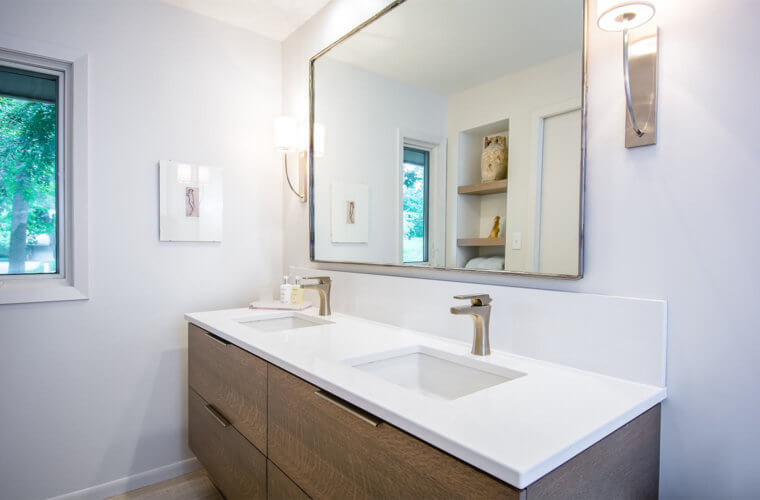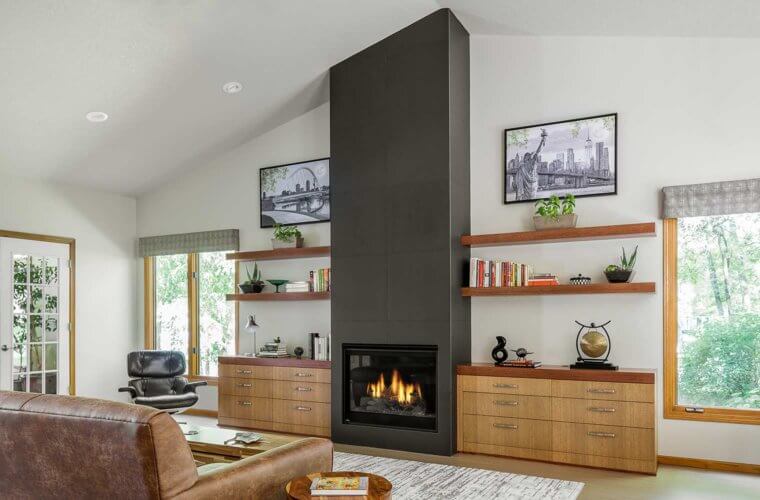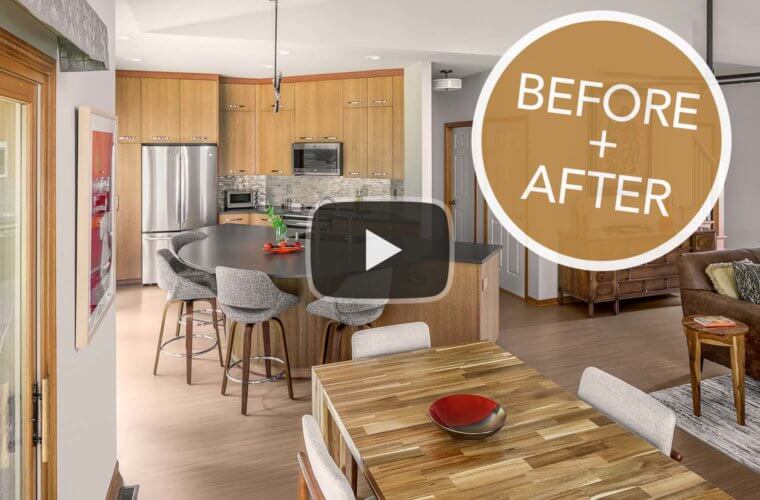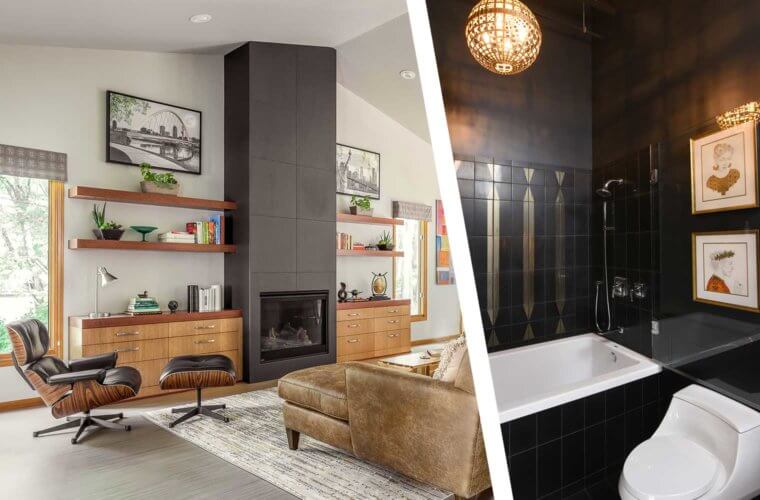On a lovely cul de sac in the Southwestern Hills neighborhood of Des Moines, a family found their perfect home. Well… almost perfect.
The location, lot and size were ideal. An office for both adults who work from home, an upstairs haven for the kids, plus a finished basement. To become their forever home, however, this 1990s house was worthy of a major remodel.
With a focus on warm contemporary style and smart functionality, this delightful family collaborated with Silent Rivers on a sustainable design and remodel of their kitchen, bathrooms, laundry room, living room and entryway. The result? This home has found its Zen.
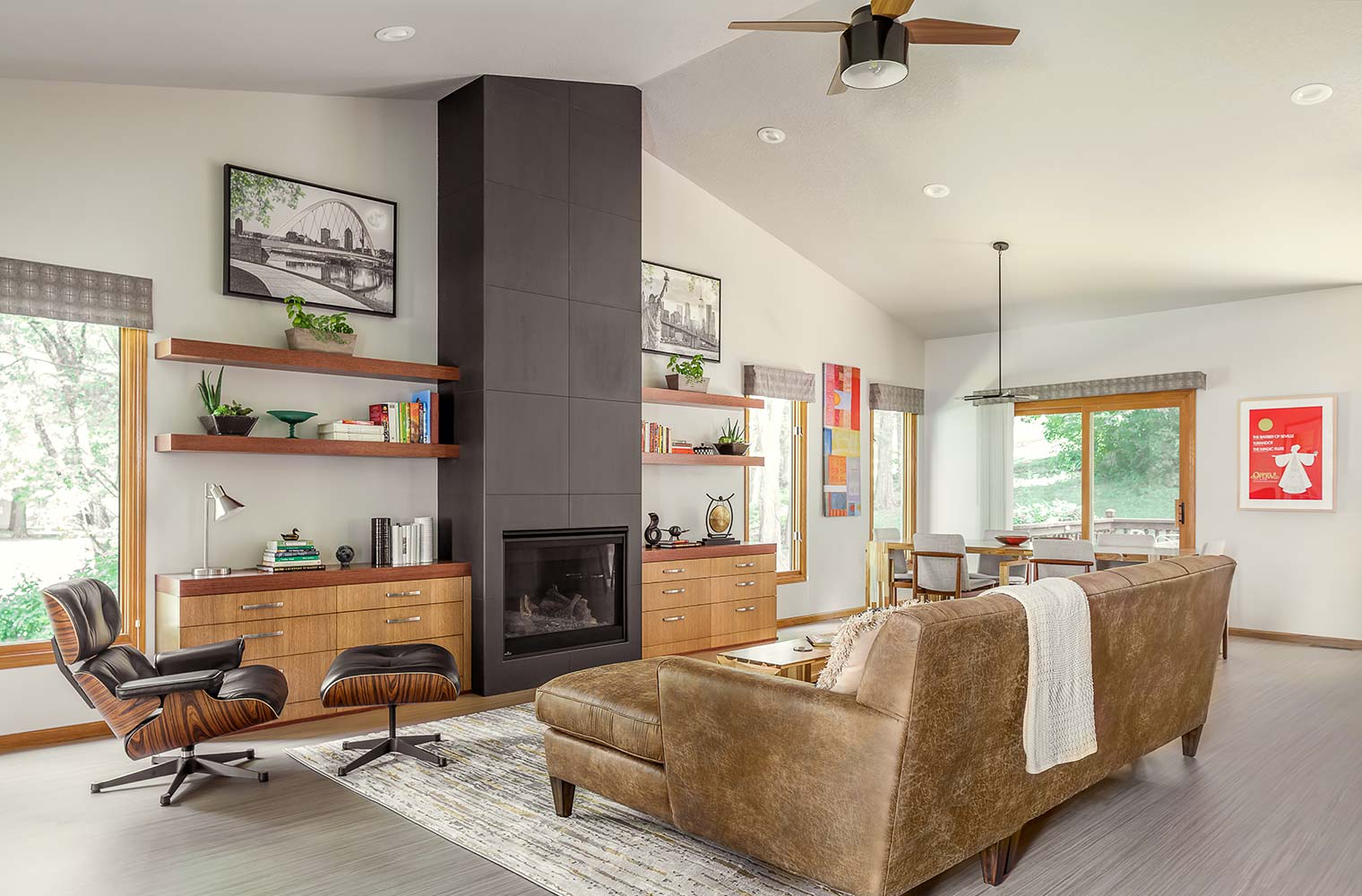
A soaring new fireplace with built-in custom cabinets and floating shelves celebrates the vaulted ceiling with a balance of contrast and a stunning focal point. Earth-friendly Marmoleum flooring carries the eye through to the dining room and kitchen.
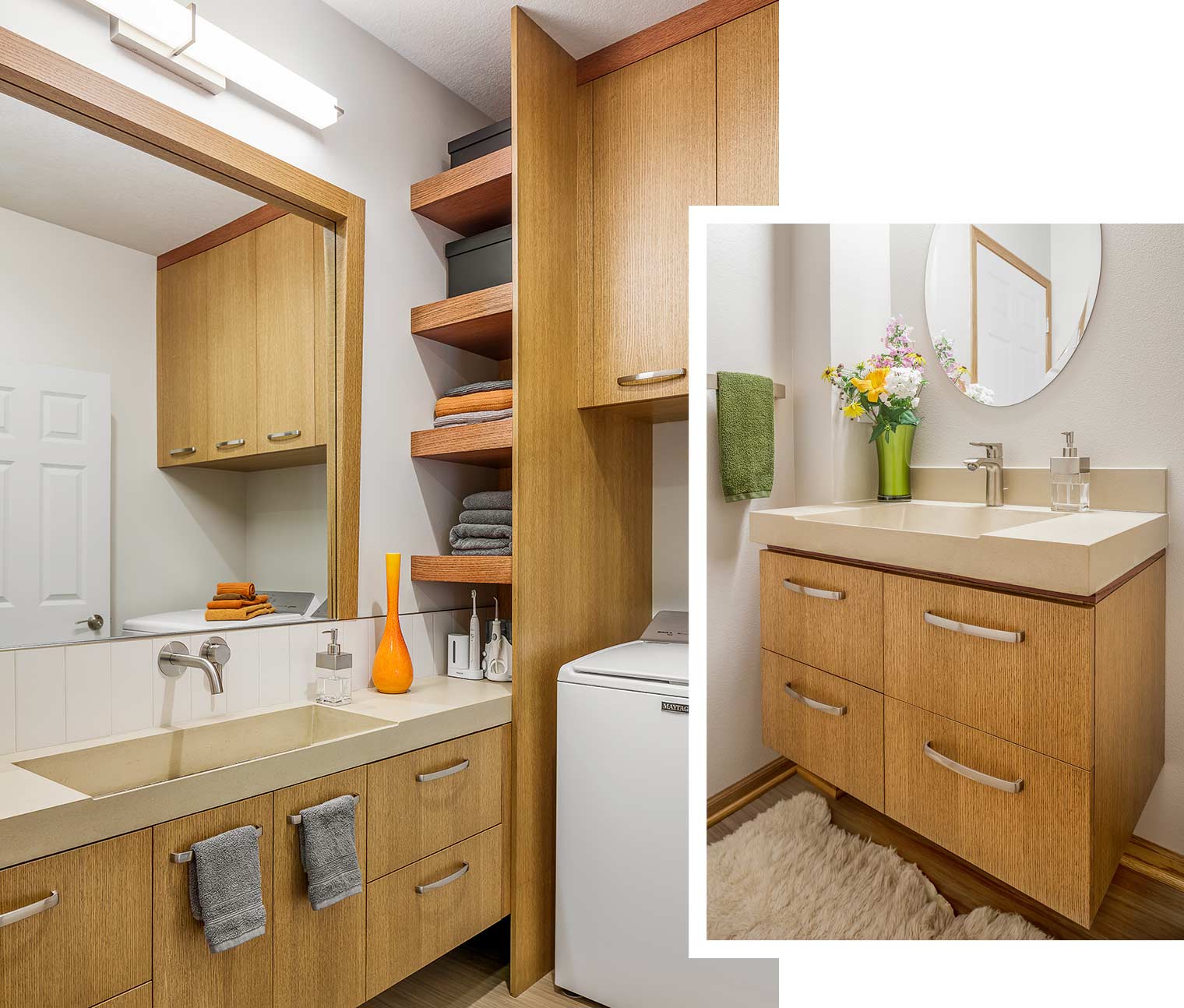
Concrete countertops and floating vanities modernize the remodeled bathrooms. Notice the ramp-style sinks and subtle details in the custom cabinetry.
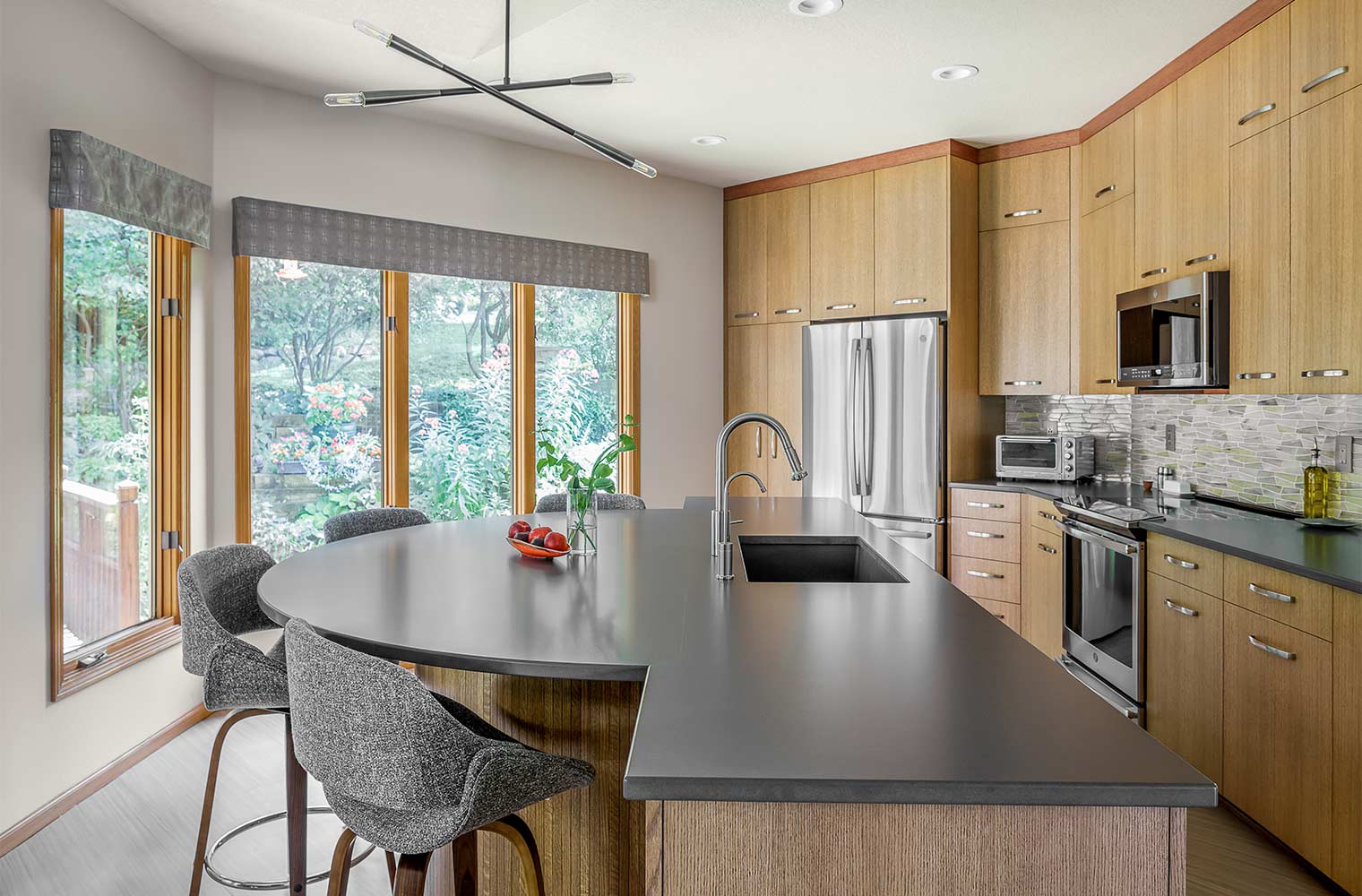
Removing a wall in the kitchen opened up views to the master gardener’s paradise in the backyard. During everyday meals, family conversations flow around the large half-circle island.
 Thank you to everyone who toured this home during the 2019 Tour of Remodeled Homes and voted it winner of the “I Wish I Thought of That” award!
Thank you to everyone who toured this home during the 2019 Tour of Remodeled Homes and voted it winner of the “I Wish I Thought of That” award!
Your enthusiasm for the design, clever solutions, healthy home integrations and craftsmanship meant so much to this family and our entire team. We aim to inspire, and you confirmed we did!
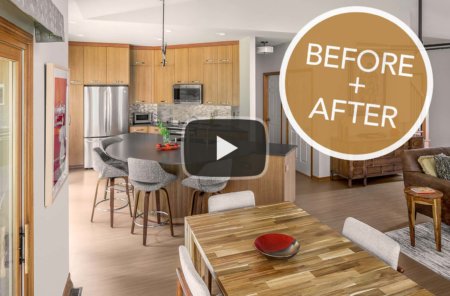 Watch this home’s total transformation unfold… in two and half minutes of time lapse fun!
Watch this home’s total transformation unfold… in two and half minutes of time lapse fun!
Before & After video of this remodel »
Remodeling goals included sustainable design.
Merging two households into one happy family, David Cheung and Donni Popejoy were looking for a house where they could both continue to office from home while accommodating their elementary-age children. David, an acupuncturist who loves to cook, and Donni, a creative director who loves to garden, found a home near their children’s school. They all instantly loved this 1996 home and chose Silent Rivers to do a sustainable design and remodel.
We’d like you to help us create a healthy home with warm, inviting contemporary style that radiates joy, balance and harmony the moment you walk in. We’re looking for smart design solutions to maximize every space with as little carbon footprint as possible. And we have a few specific goals…”
Homeowners Donni & David during our first visit
1. Open up the kitchen.
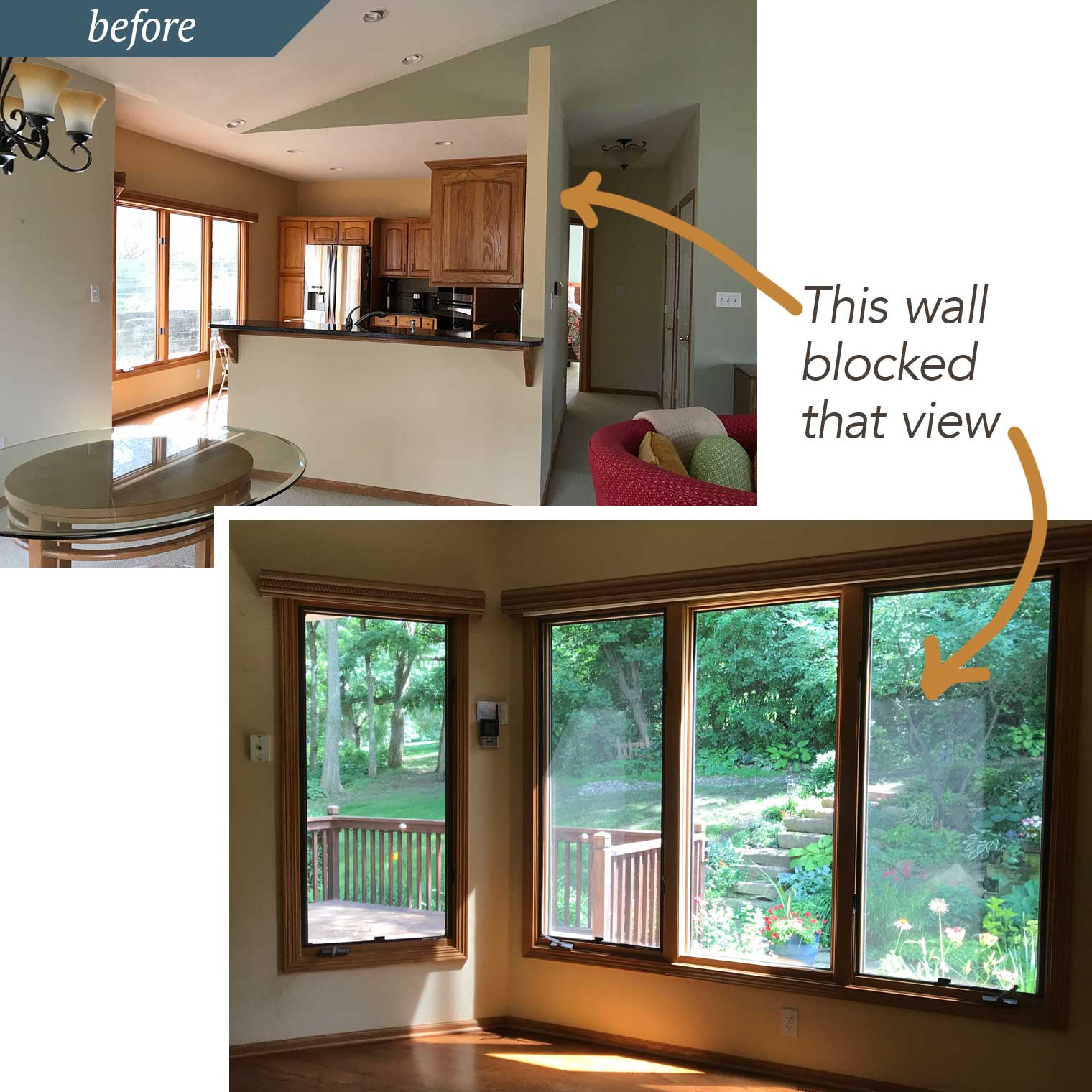
The best views of the wooded backyard and beautifully terraced master garden were from the kitchen. All four of its windows were sequestered from the rest of the living area by a wall. They definitely did not love how you had to step away from the kitchen sink to open the dishwasher. And the golden oak cabinets, although plentiful, were mostly skinny with large face frames that made the openings even skinnier. Highly functional custom cabinets and an eat-in space that supported family conversations and entertaining were the main goals.
2. Create a focal point in the living room.
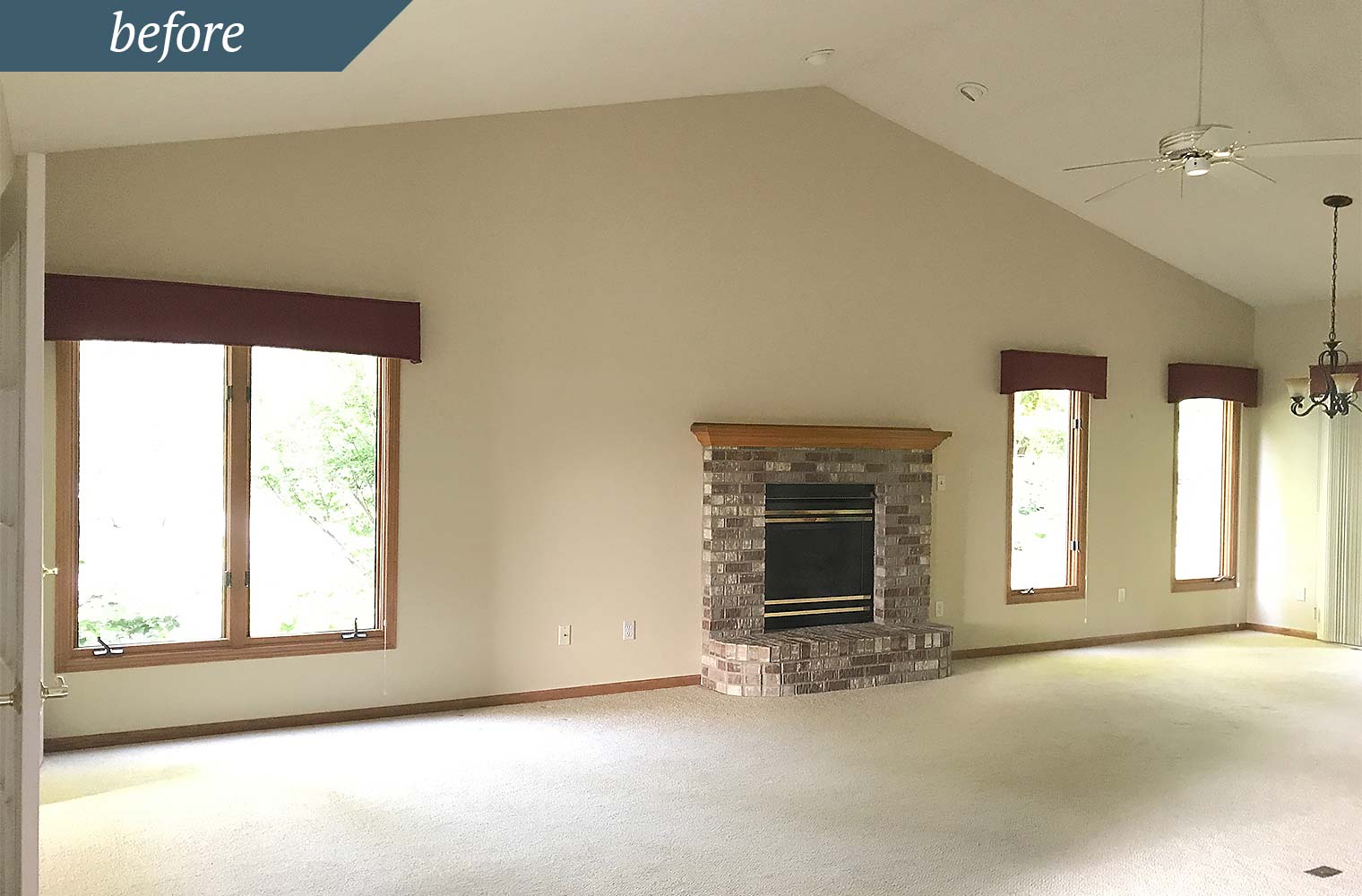
The former 1990s brick fireplace was short compared to the vaulted ceiling. And although centered on the vault, it was off-center with the windows of the room. And the hearth was a scary opportunity for the children to hit their heads. The goal: Create visual drama with a soaring fireplace and contemporary built-in shelves and storage for family books, art and games.
3. Move that laundry room and unjumble the hallway.
The guest bathroom is an important space in any home frequented by clients. That meant the laundry room had to move out of the cramped guest bathroom where the dryer door hit the toilet. And when the bathroom door was open, it blocked the hallway. Meanwhile the master bathroom had ample underutilized space. Desiring a master suite laundry, Donni and David challenged Silent Rivers to find a design solution where the existing washer and dryer moved into the master bathroom without altering the footprint of either bathroom. A stacked washer and dryer was not an option for this height-challenged family who wished to avoid the mildew issues common with front loading washers. And no tile shower. Easy maintenance and a timeless design that would accommodate aging-in-place were also goals.
4. Create an entryway dropzone and better staircase.
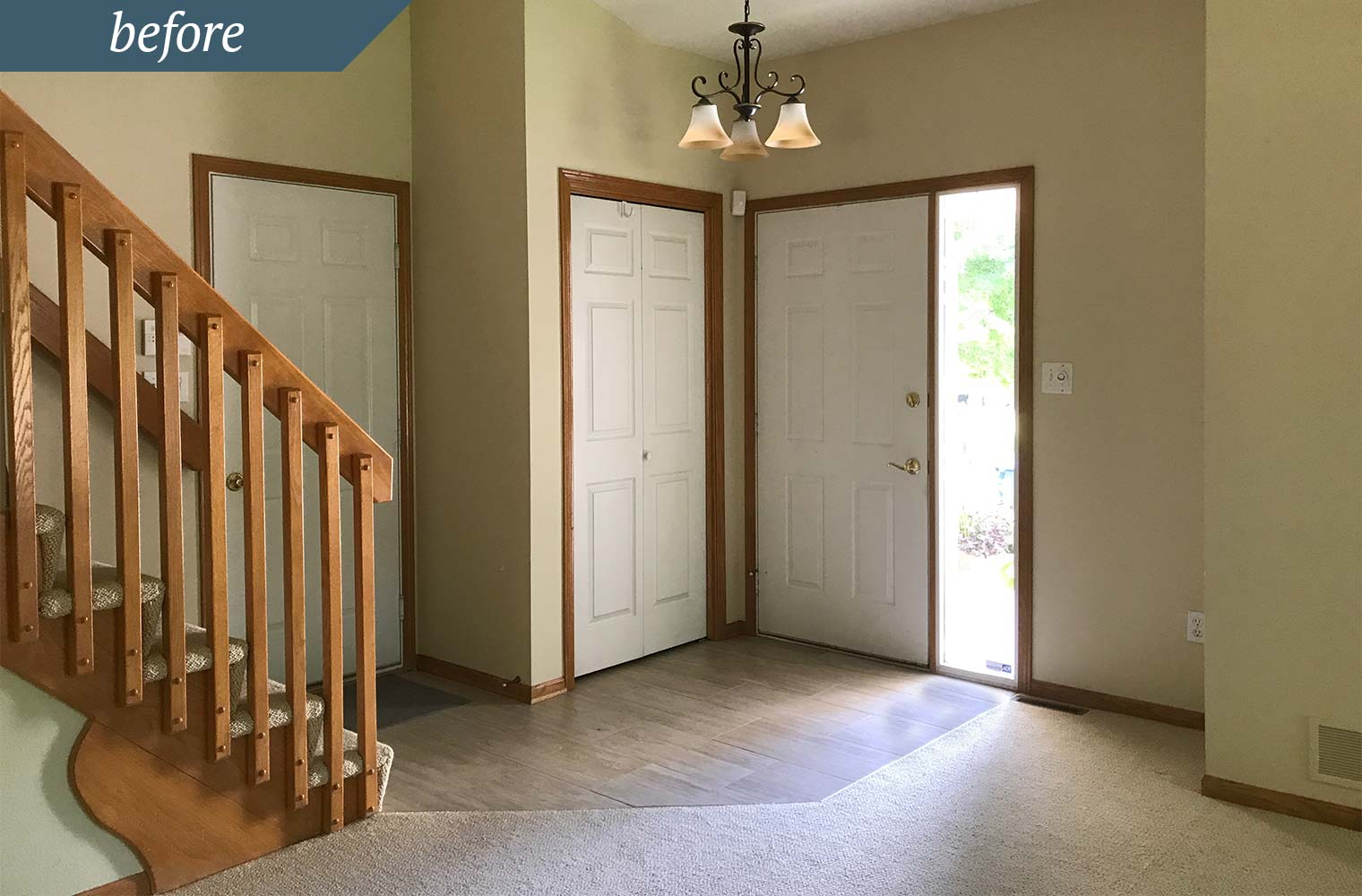
The entryway of the home had a coat closet and stairs leading to the kids’ bedrooms. Heading up the stairs meant crossing through the same foot traffic coming in off the garage. And upon entering or leaving the home, the space lacked organized space for coats, bags, keys, etc. The request was to create an organized area for the family, as well as clients, to place their things. And find a way to divert stairs traffic from the garage entry area.
5. Find peace with golden oak and be sustainable.
The home was trimmed in golden oak. Loving a warm, earthy vibe, this family did not wish to whitewash or replace their golden oak. They rather like the inviting hue of that oh-so-popular stain from the 1980s and 1990s. The goal was to complement the existing oak trim with an expanded palette of oak with flat front cabinets, also known as slab face or European cabinets. Enter the wisdom and artistry of the Silent Rivers Woodshop. Knowing oak is a hard, durable wood that withstands time, they recommended a rift sawn oak with a distinctive linear grain for warm contemporary style.
Sustainability is a passion for this family as well as Silent Rivers. Goals included re-purposing existing materials where possible, donating items to Habitat for Humanity’s ReStore, improving air flow in the home, LED lighting with special dimmers and the use of durable earth-friendly materials. The most important goal was air quality in the home and the selection of zero-VOC materials.
The outcome:
This 1990s Des Moines home has found its Zen.
The Silent Rivers design team, woodworking team and artisans delivered on every goal. These homeowners are incredibly happy with their remodeling. The transformation wows them and all those who visit their home. Check out the stellar craftsmanship in these photos, and then check out the home for yourself on September 21 and 22 when these homeowners open their doors for the Tour of Remodeling Homes. Details at the end of this article!
The kitchen remodel opens up the floor plan and views to the garden.
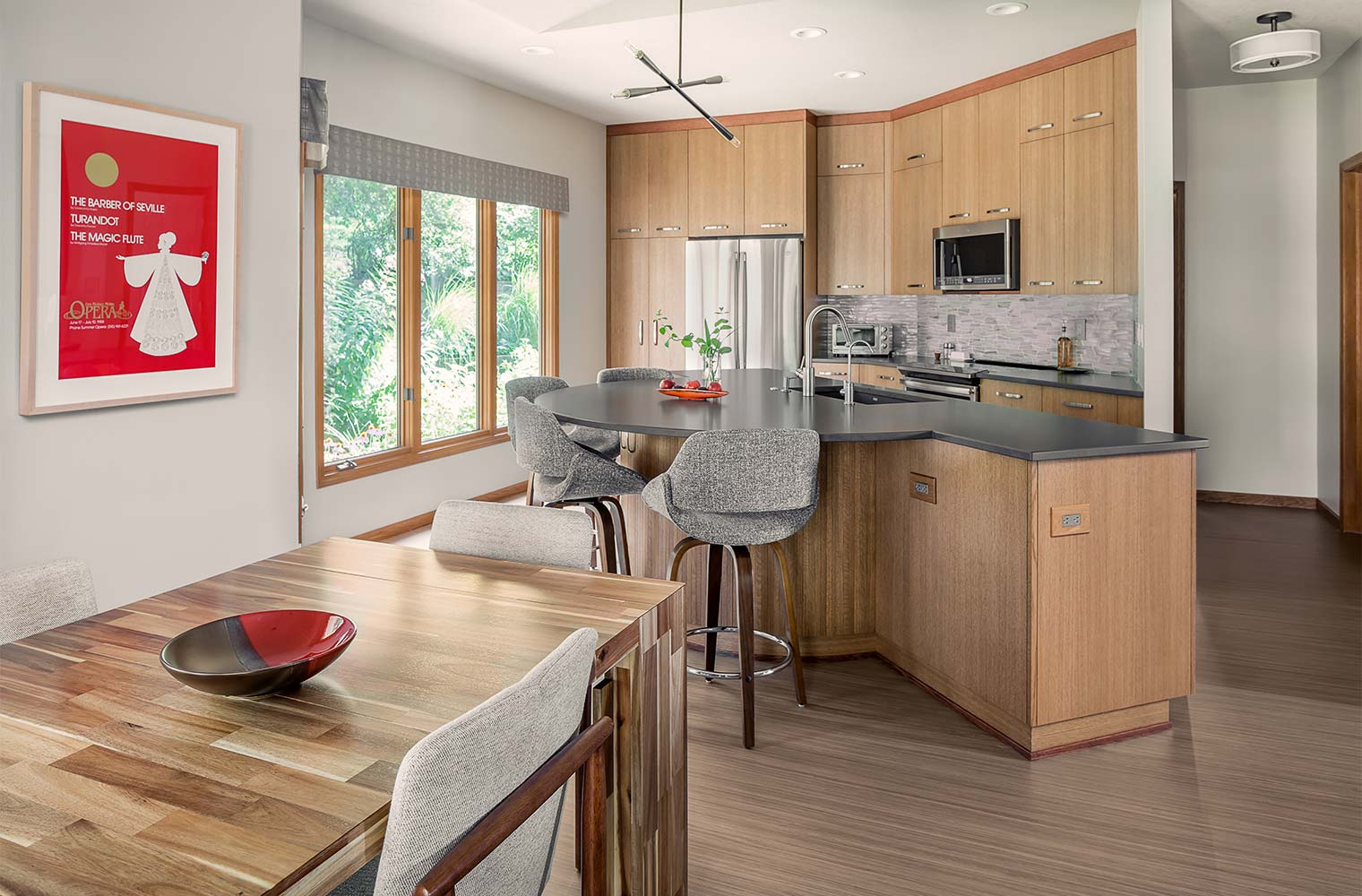
The kitchen now flows into the dining room anchored with earth-friendly Marmoleum flooring made of jute, linseed oil and repurposed wood scraps.
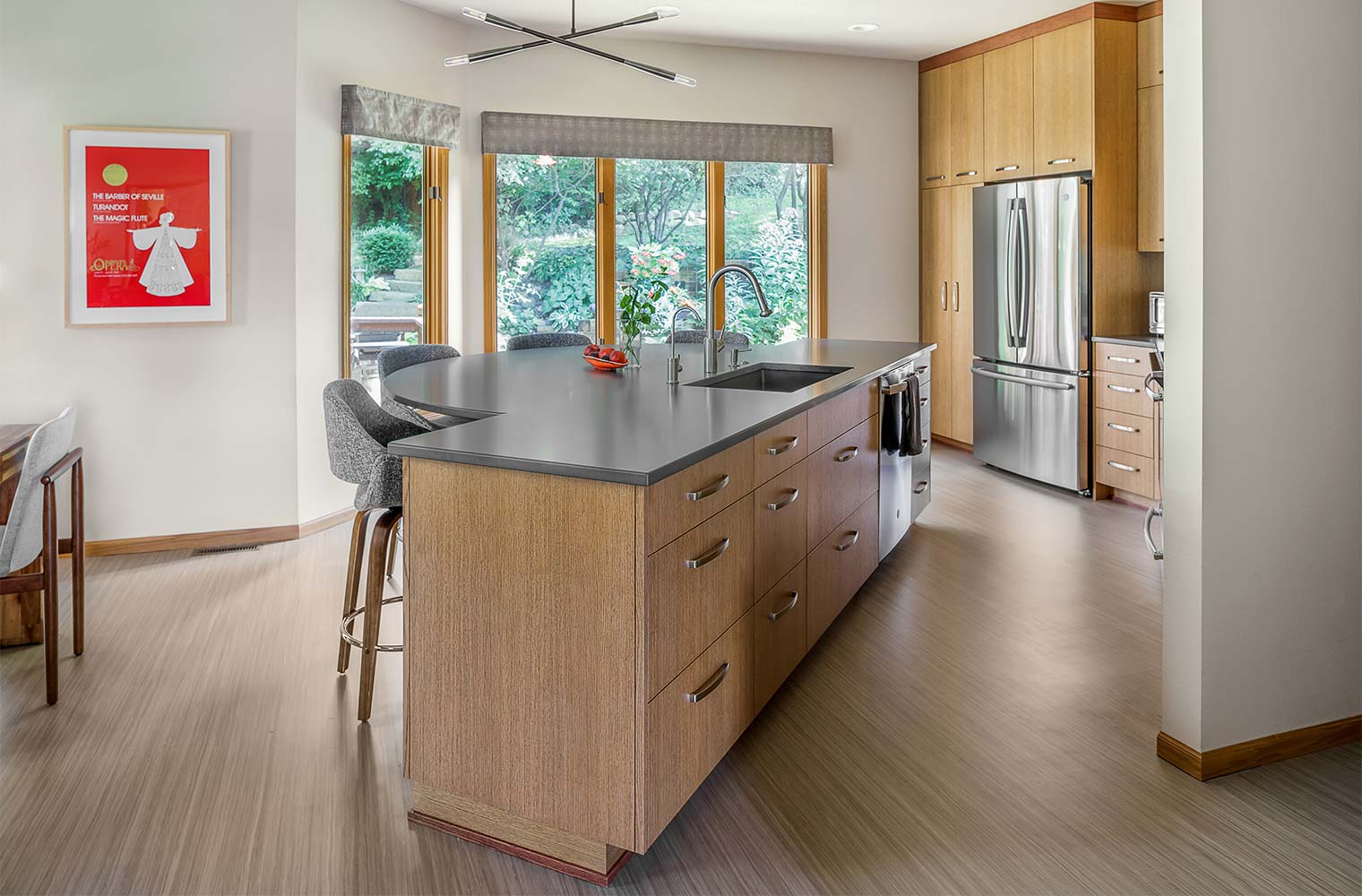
The angle of this giant island welcomes you into a very functional kitchen. Conversing around the island while surround by beautiful views is a favorite pastime of this family.
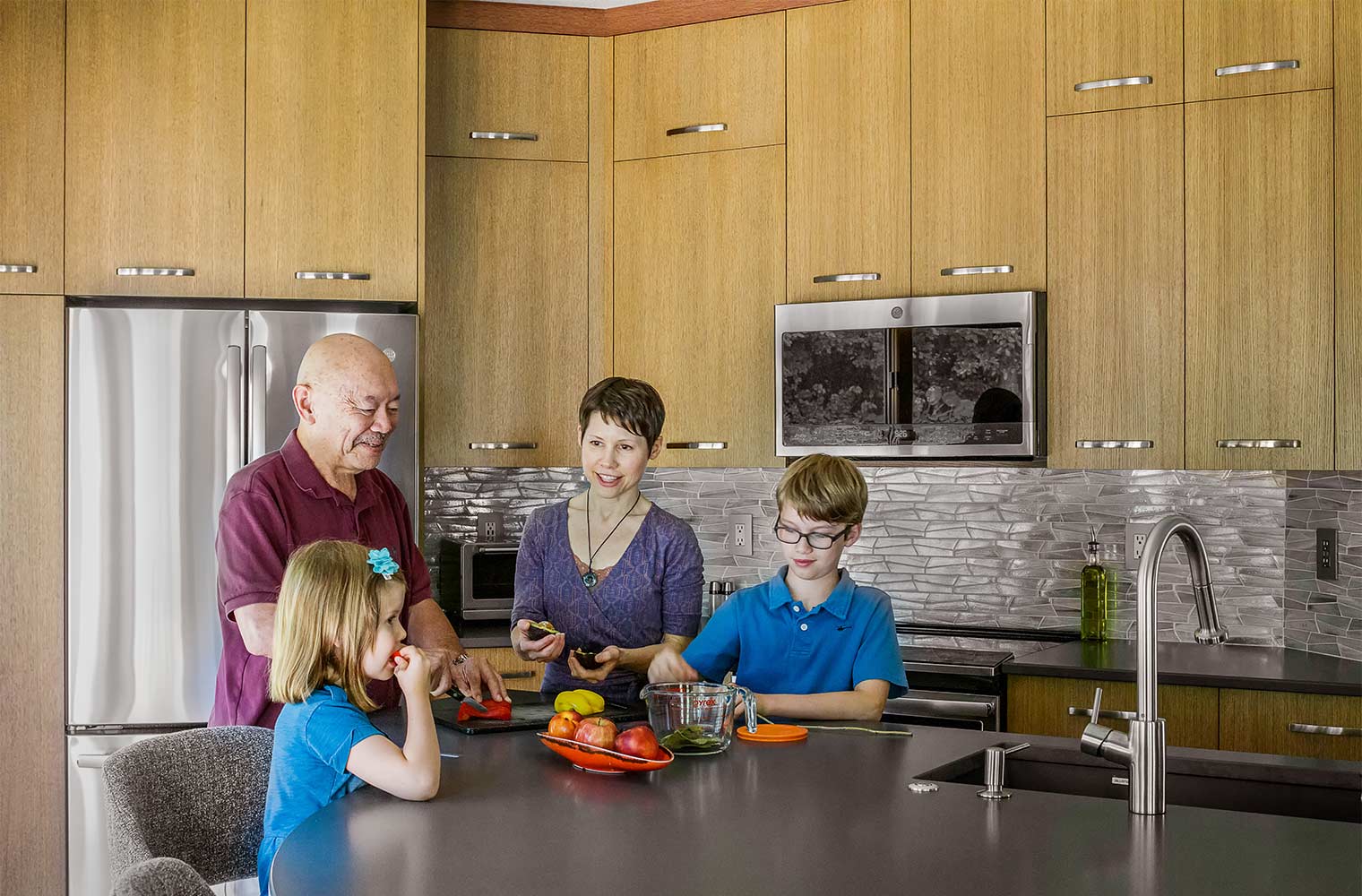
David, Donni and the kids love preparing meals together in their newly remodeled kitchen. The large island with Cambria quartz makes a great work station.
The living room remodel and new fireplace create balance and a stunning focal point.
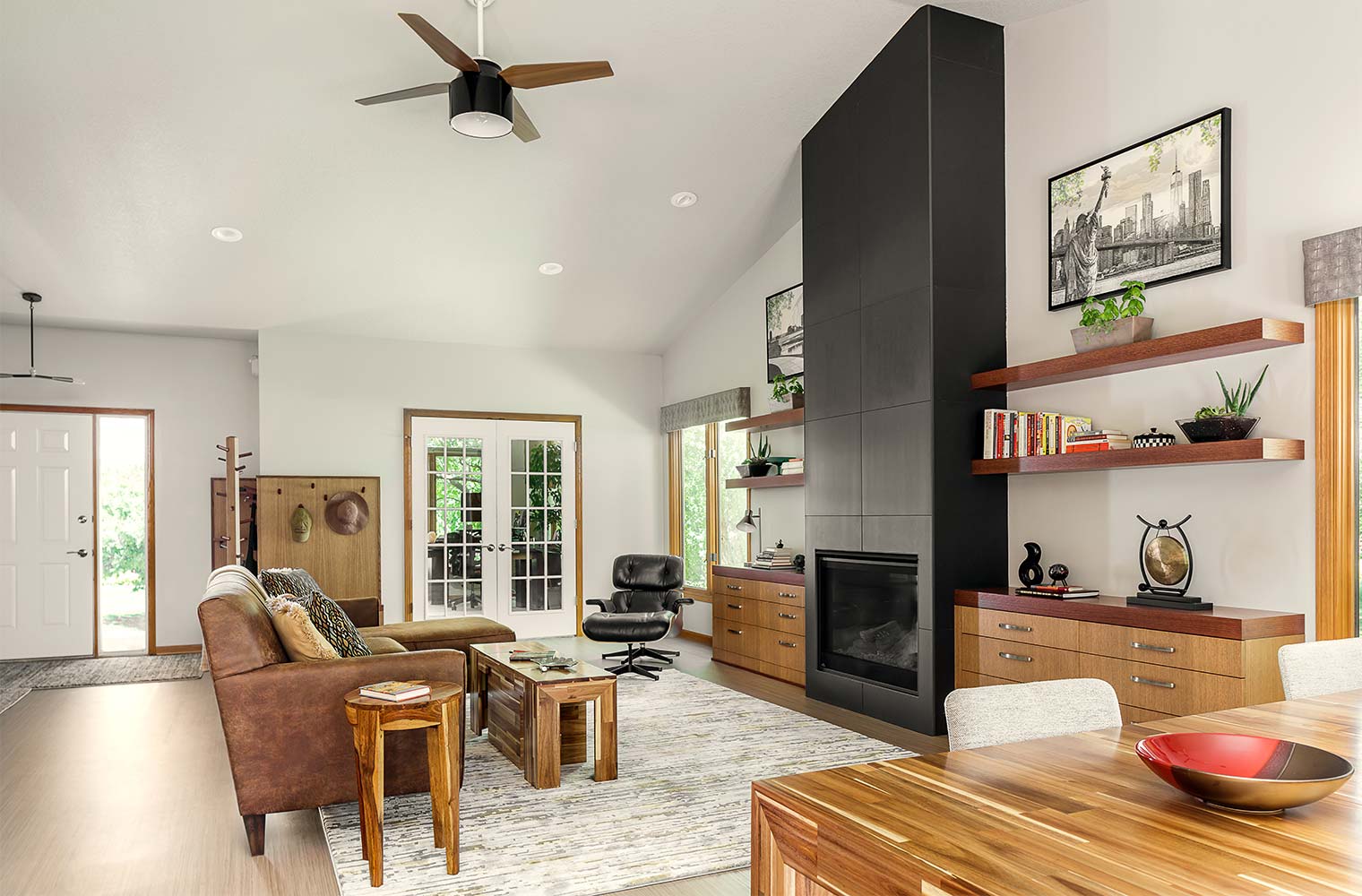
The living room now has a focal point with a new fireplace balanced between the windows. The custom built-in cabinets and shelves hold even more than this family expected!
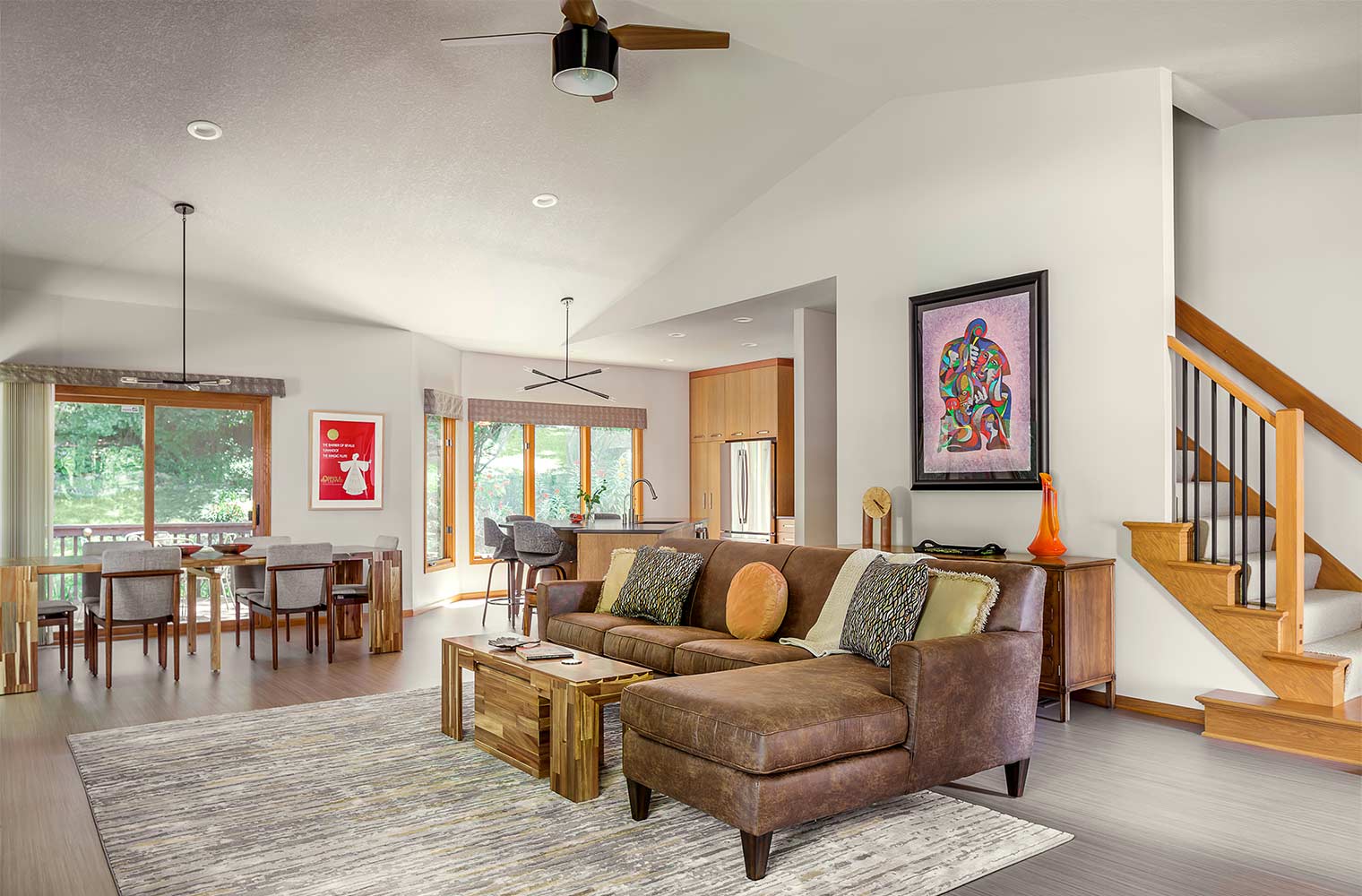
Now that the kitchen wall has been removed, the entire main floor flows seamlessly and is surrounded by views.
The laundry room finds a perfect new home in the master bathroom remodel.
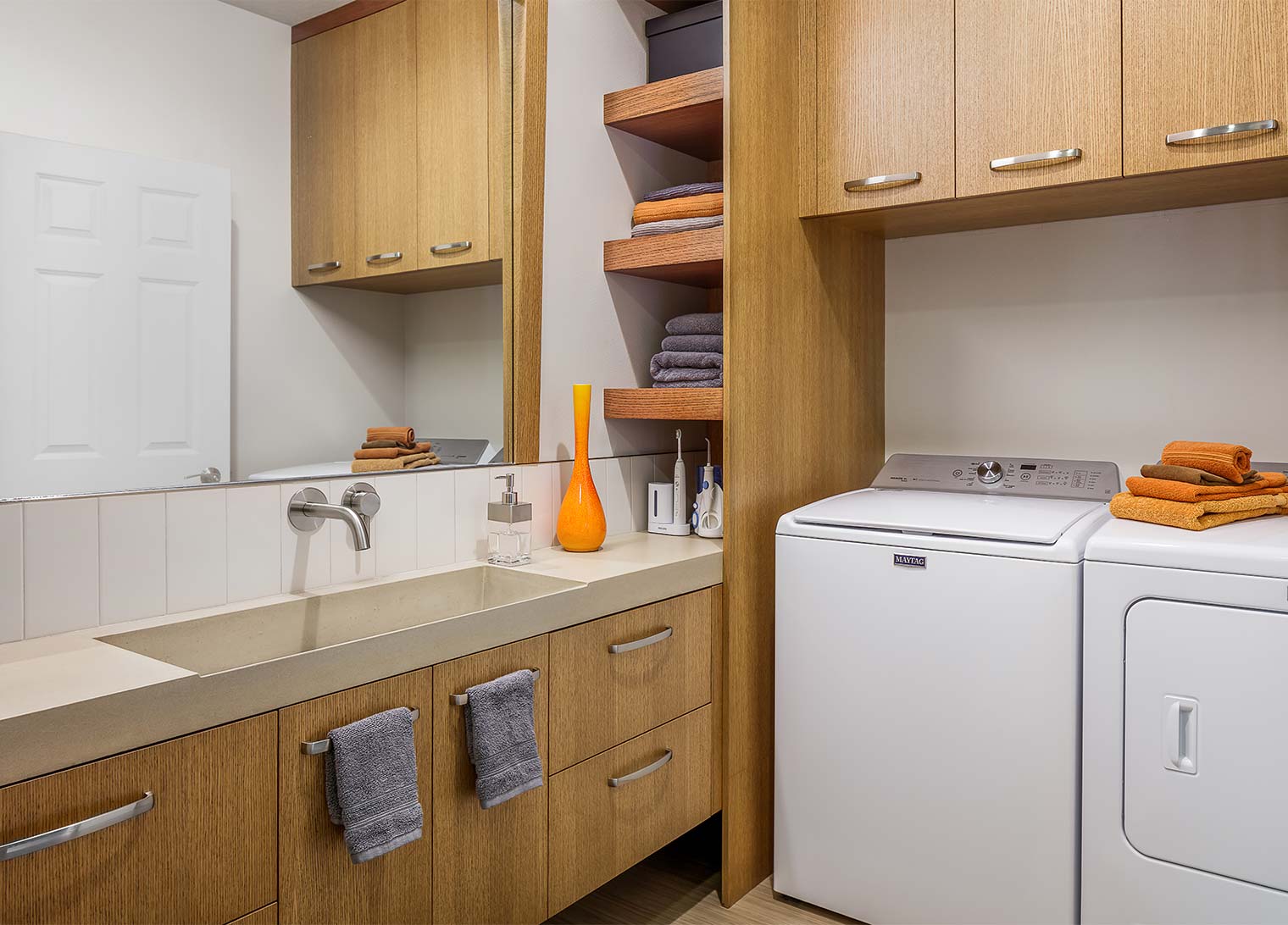
No longer cramped, the washer and dryer have vacated the guest bathroom and found a perfect fit in the master suite, as desired. A reduced-depth floating vanity ensures the master bathroom still has ample room. The concrete counter made by Speck USA in Des Moines features a ramp style sink and wall-mounted faucet. Notice how the concrete counter continues under the floating shelves to create an “appliance garage”.

The master bathroom layout flows perfectly!
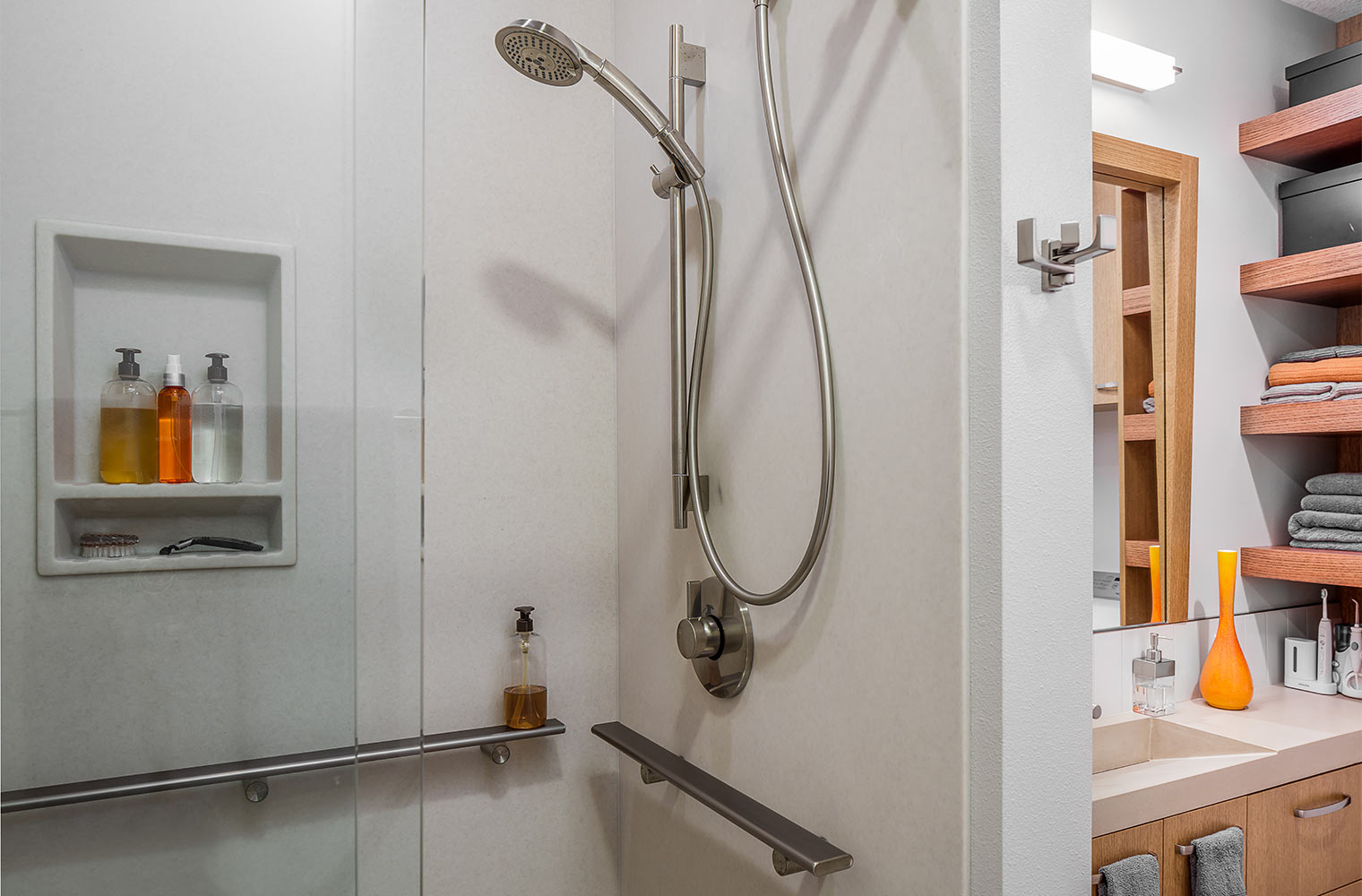
Easy maintenance shower uses the Onyx shower system. To accommodate aging-in-place, the design incorporates attractive grab bars inside the low-entry-depth shower.
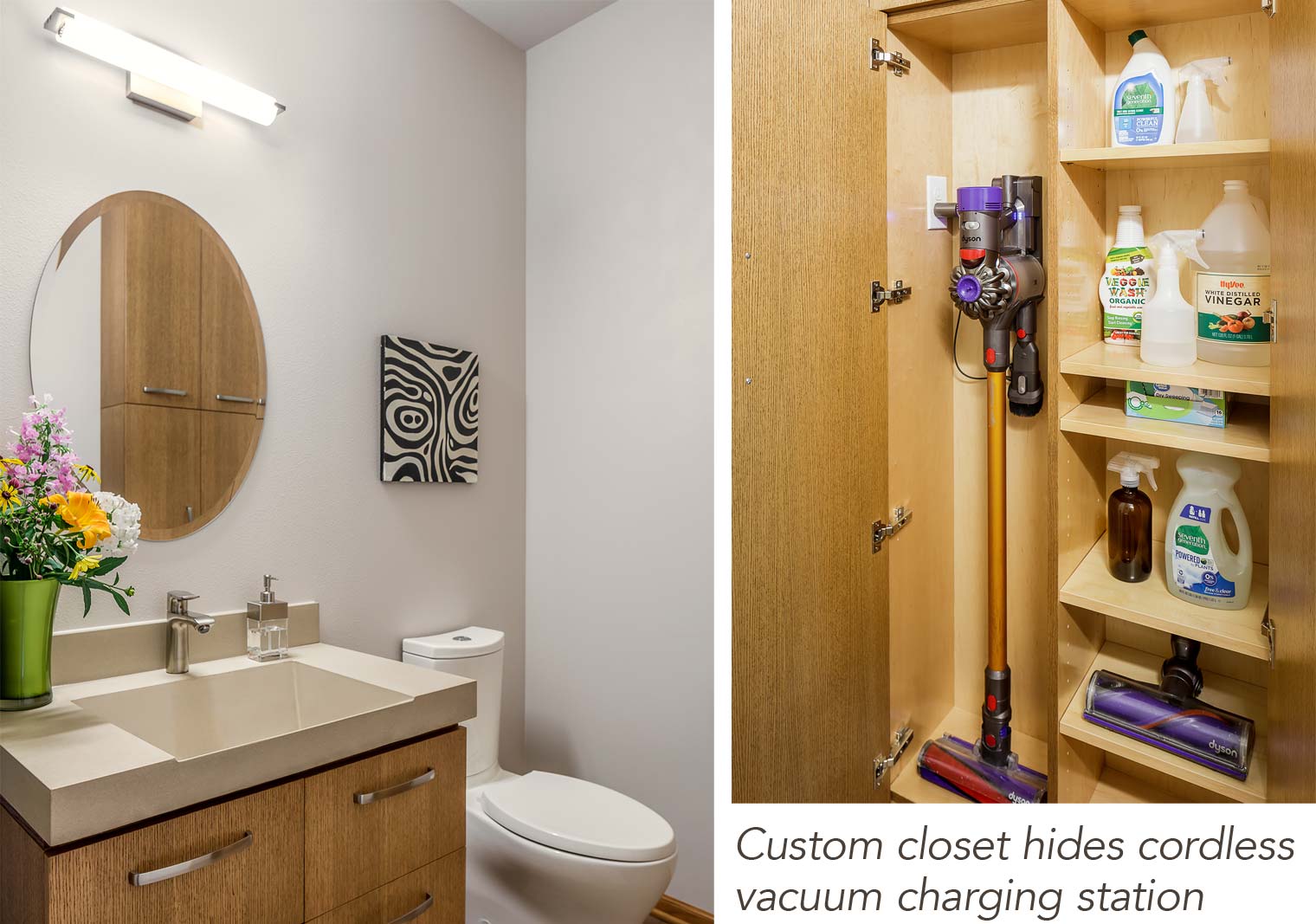
Since the footprint of the guest bathroom did not change, only the layout within it, moving out the washer and dryer made room for a custom closet. Inside is an outlet to charge the cordless vacuum! And guess what? The new layout allows the bathroom door to swing into the bathroom instead of the hallway. No more awkward door jams in the hall!
The entryway gets a fun and functional dropzone built-in and a smart staircase remodel.
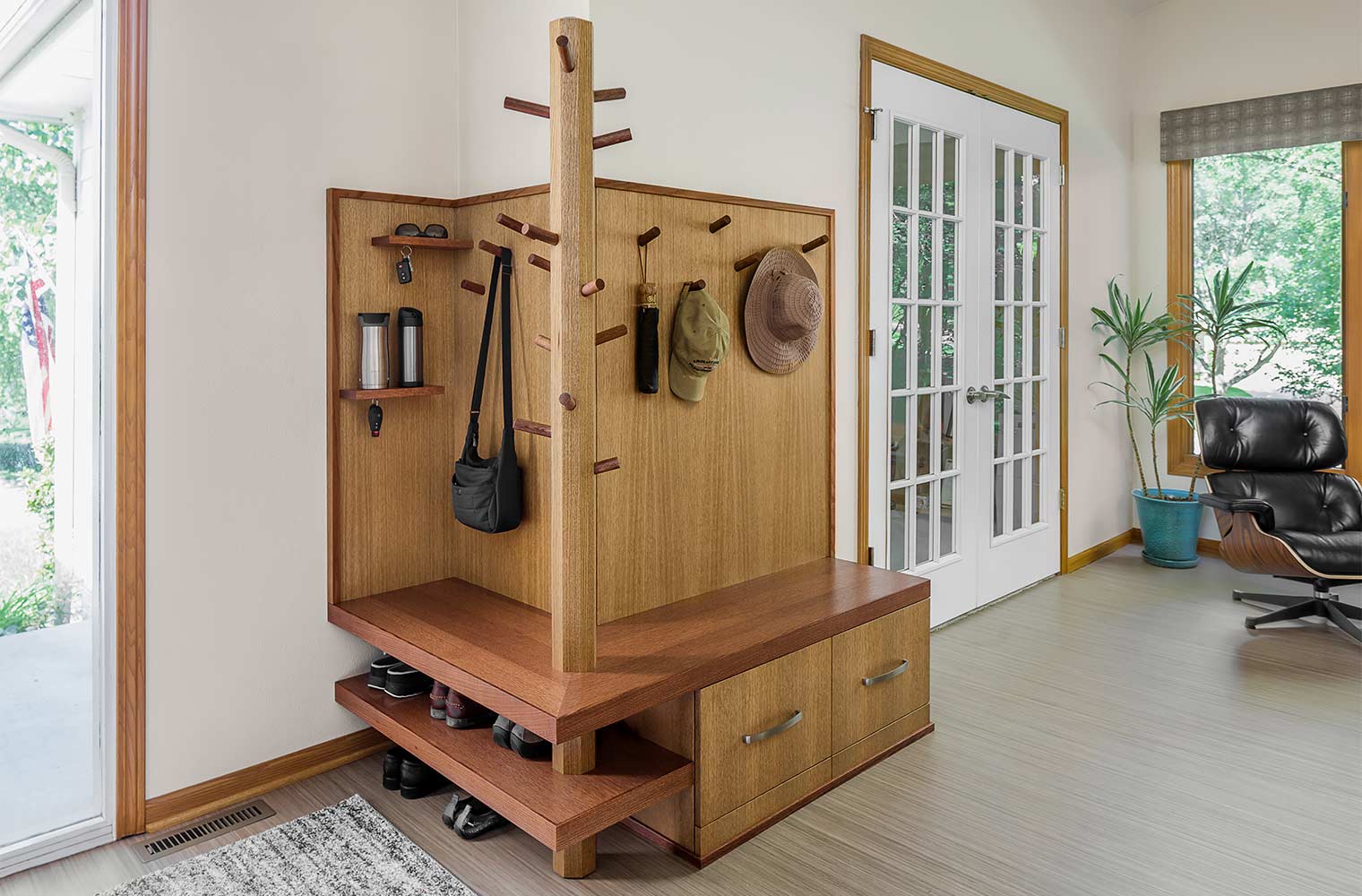
A very functional take on the classic coat “tree”, this flexible system of adjustable pegs will grow with the kids and accommodate many visitors’ coats. With an integrated shoe bench, shelves and drawers, this is a highly organized dropzone!
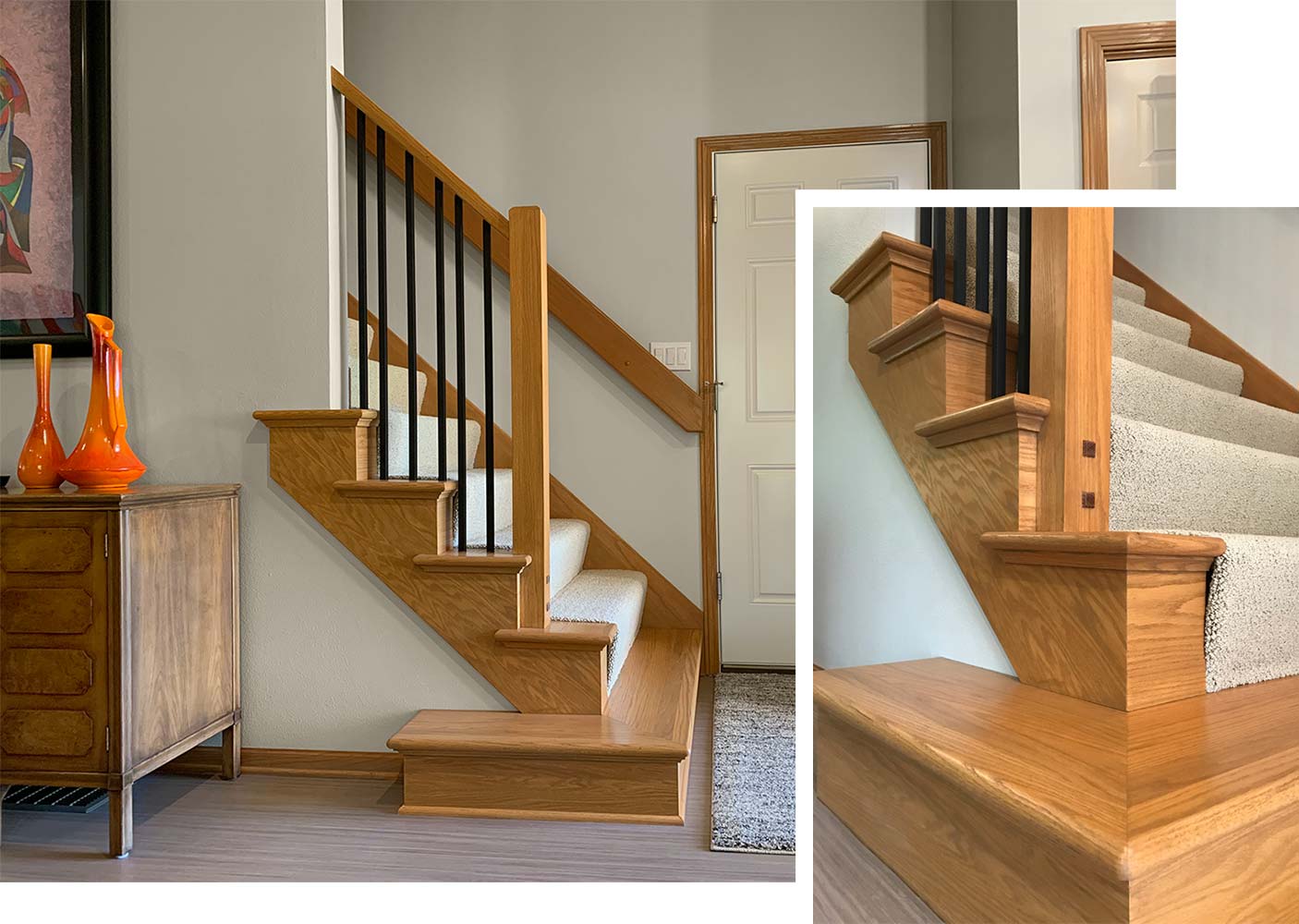
A simple solution to ensuring dirt from the garage entry shoe traffic does not go upstairs: The new wrought iron railing and extended bottom tread allows you to enter the exit the staircase from the side.
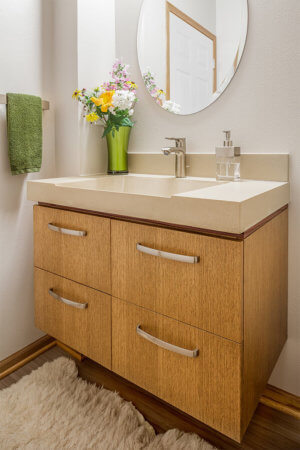
The pecan and rosewood colors in the new custom cabinets harmonize with the original golden oak woodwork. The durability of the rift sawn oak cabinets is protected with a finish that does not off-gas.
Golden oak finds harmony and sustainable design is achieved in this healthy home.
The original wood trim of this 1996 home was repurposed and blended into the new contemporary style by use of linear-grained rift sawn oak in two complementary tones. The beautifully crafted custom cabinets utilized two stain colors: One is similar to pecan and the other is similar to rosewood. The trio of wood tones creates a timeless classic that will remain stylish for decades to come.
Several steps were taken to ensure a healthy home and uphold the homeowners’ concerns about air quality. Afterall, this home is frequented by David’s acupuncture patients seeking allergy relief. The job site was cleaned with a HEPA vacuum every day. Special building methods and coverings mitigated dust to keep the home as clean as possible during construction. Materials and finishes were either low VOC or zero VOC to avoid the unhealthy off-gassing of volatile organic compounds. The custom cabinets were finished in the Silent Rivers Woodshop using a post-catalyzed varnish that does not off-gas once cured. Its durability stands the test of time, as does the choice of oak.
Walls were painted with Sherwin-Williams Harmony® paint with Formaldehyde Reducing Technology to promote better indoor air quality. Not only is this special paint zero VOC and GreenGuard Gold Certified, it actually reduces VOCs already present in a room, neutralizing the compounds to enable healthier air in the home.
Flooring in this home remodeling included both new and repurposed floors. The living room carpet, which was only a few years old and still in great shape, was reused in the upper floor of the home to replace carpet originally laid when the home was built in 1996. The main floor — previously a mixture of tile, wood, carpet and vinyl — is now one visually consistent flooring type throughout the entry, living room, kitchen and bathrooms. Forbo Marmoleum was chosen. This is an extremely durable and earth-friendly flooring made of jute, linseed oil and repurposed wood scraps. Its manufacturing process runs entirely on green energy. Marmoleum has antibacterial properties that prevent microbes from spreading while reducing dust mites and other allergens. The anti-static properties of Marmoleum are such that dirt doesn’t stick to it, making this flooring easier to clean than many other products.
That gorgeous kitchen backsplash tile? It’s made of recycled glass. As a matter of fact, the color chosen is 70% recycled glass. The combination of translucent color in a unique shape that resembles bamboo stalks created a perfect backdrop for the kitchen remodel. The tile is made by Lunada Bay Tile.
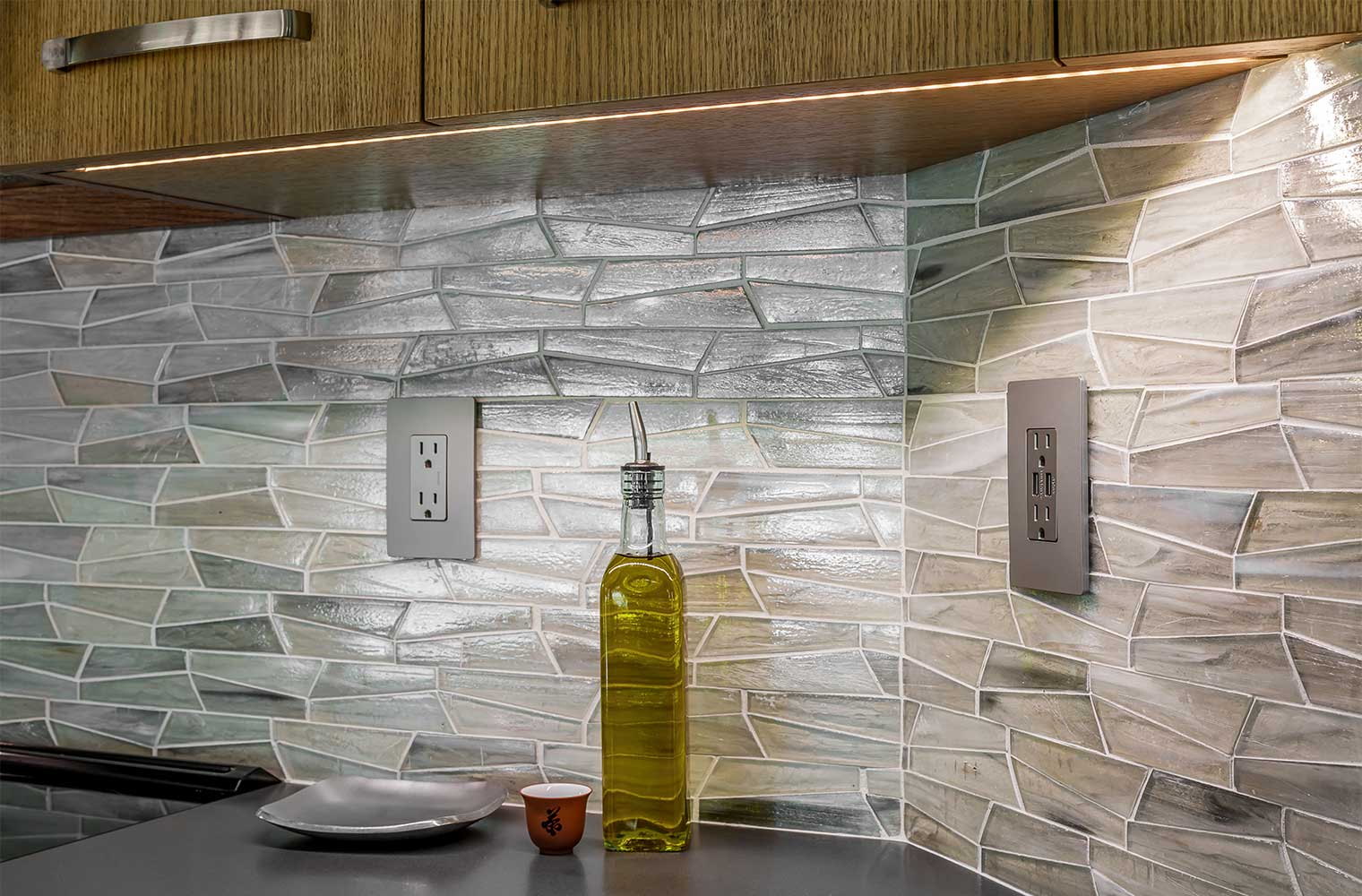
The kitchen backsplash tile is made of recycled glass by Lunada Bay Tile. Notice the fine finishing details on the bottom of the cabinets.
Energy efficiency and other aspects of healthy home are also incorporated into this home remodel. All the lighting utilizes LED bulbs on special Lutron Maestro dimmers, ensuring only the amount of light needed is what is used. Insulation was added where it was lacking throughout the home. And it was replaced in an area where mold was discovered from a roofing leak fixed by the previous homeowners. Venting in the kitchen now directs to the outside for cleaner air. The new dryer vent was installed with a far more direct route than its predecessor, ensuring higher efficiency and safety. Even the stove was chosen with healthy home in mind. The GE Profile induction and convection range is designed for fast, efficient cooking and no concerns of gas fumes polluting the air.
A Kinetico water system was installed, including a whole-house dechlorinator. The water softener will ensure less residue on surfaces and in new appliances to keep everything in good shape for years to come. And that big new kitchen island sports a drinking faucet for reverse osmosis water that also feeds the refrigerator ice maker.
These happy homeowners are reporting that in these first two months since their remodeling was completed, their home is now much easier to clean. The soft water keeps their new glass shower doors spot-free, their concrete counters with integrated sinks are a breeze to clean and their Marmoleum floor vacuums beautifully with their cordless vacuum stored in their new “charging closet”.
And this is very exciting: Their utility bill has been 20% lower than before the remodeling… even during the heat of summer! Most importantly, everyone in this home is feeling very healthy and balanced. Ohhhhhhhhmmmmm.
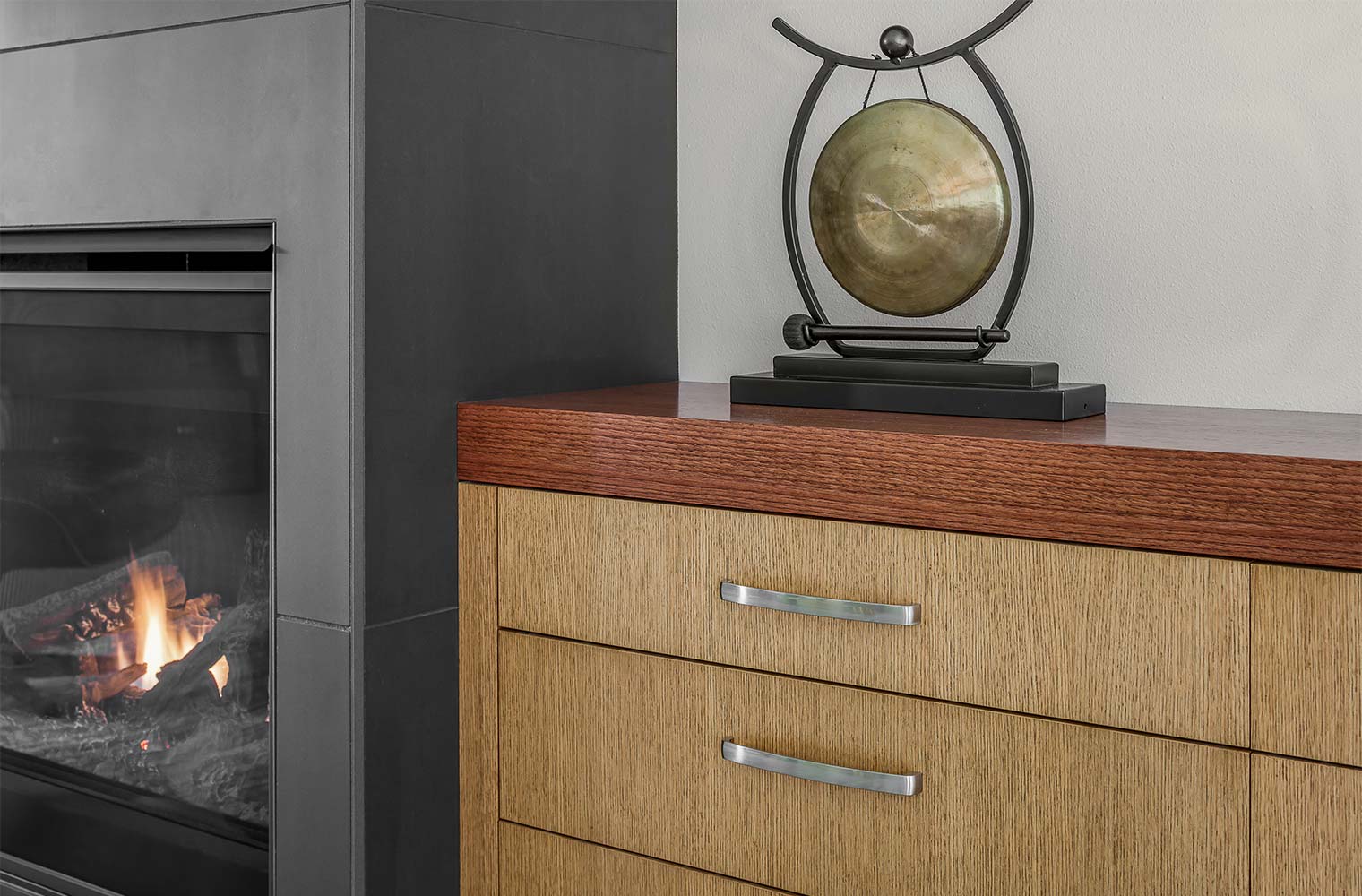
The balance of contrasted tones and warm hues helps create a Zen-like energy in this lovely home.
