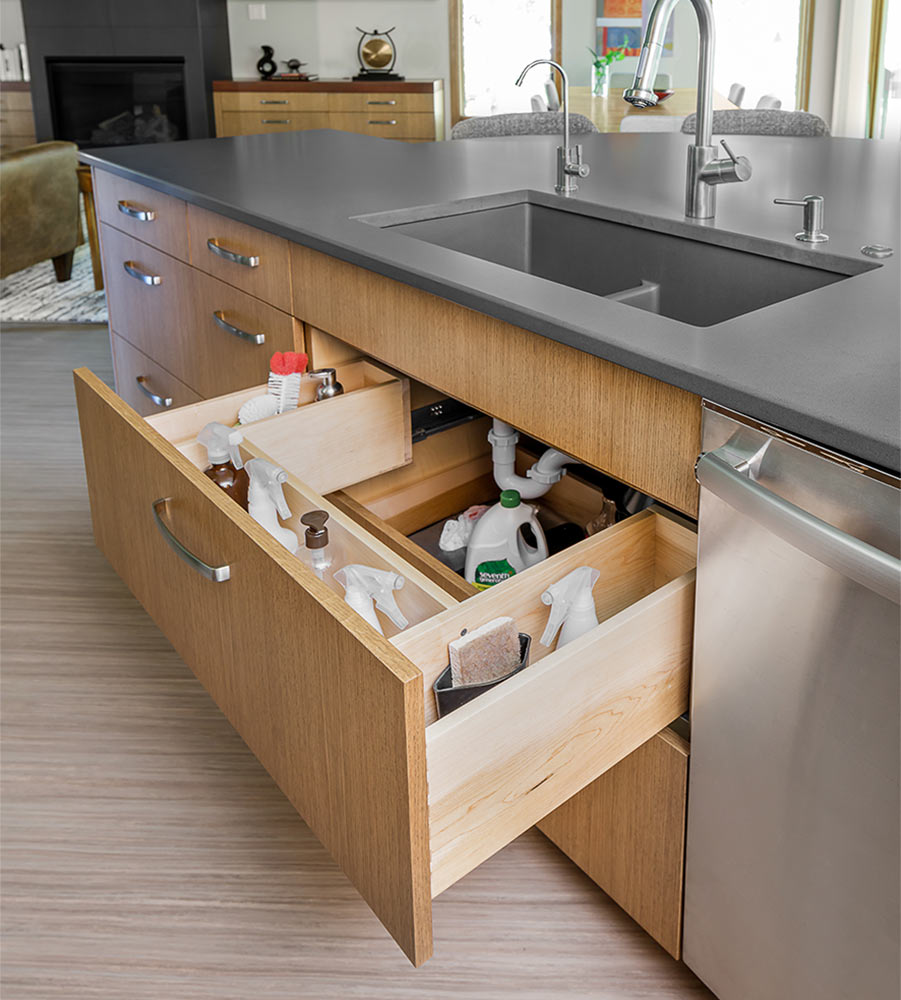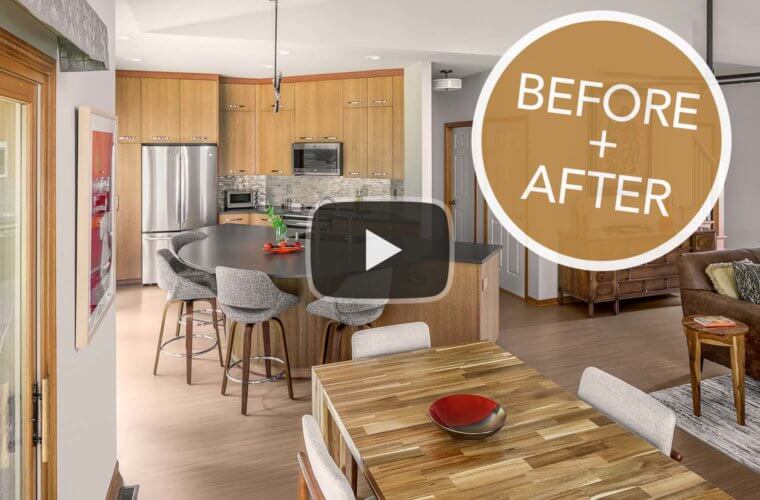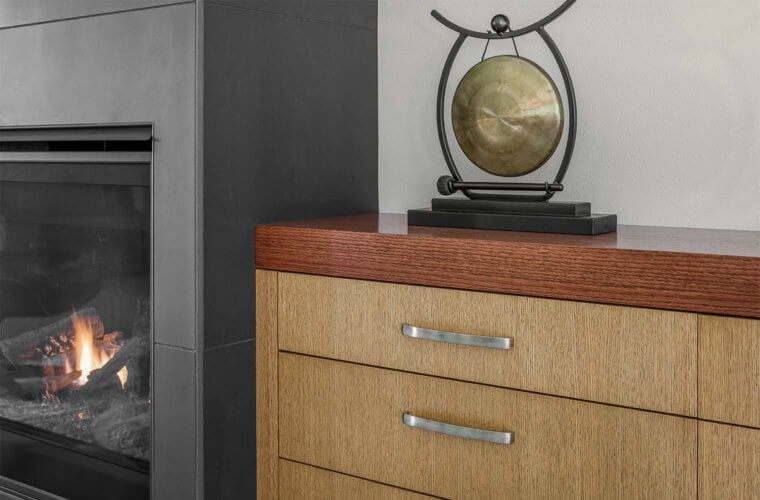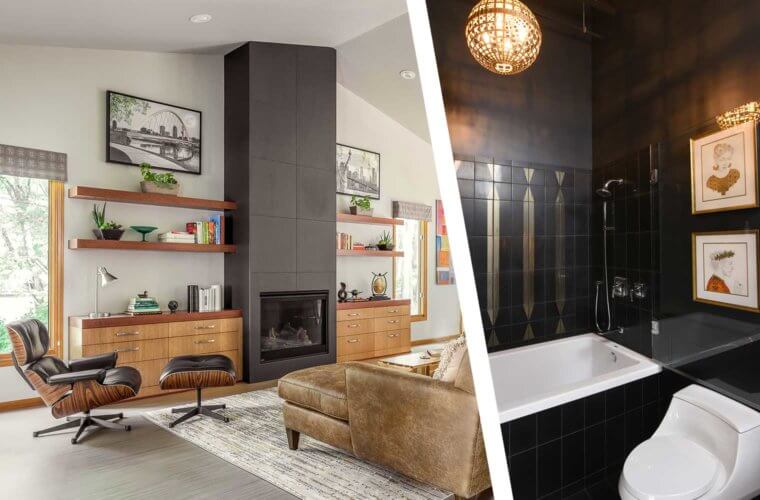From hidden surprises behind cabinets to low-maintenance bathrooms and a kitchen design that encourages conversation, this home is a showcase of clever remodeling ideas! See how form follows function in this complete home remodeling in Des Moines’ Southwestern Hills neighborhood.
Members of the Home Builders Association of Des Moines unanimously voted this project as winner of the “I Wish I’d Thought of That” award. Their selection was based on all the clever remodeling ideas we incorporated throughout this beautiful home. We love a project that inspires people through intelligent design and finely detailed craftsmanship!
OUR TOP 8 CLEVER REMODELING IDEAS FROM THIS PROJECT
1. Reduced-depth vanity for more floor space

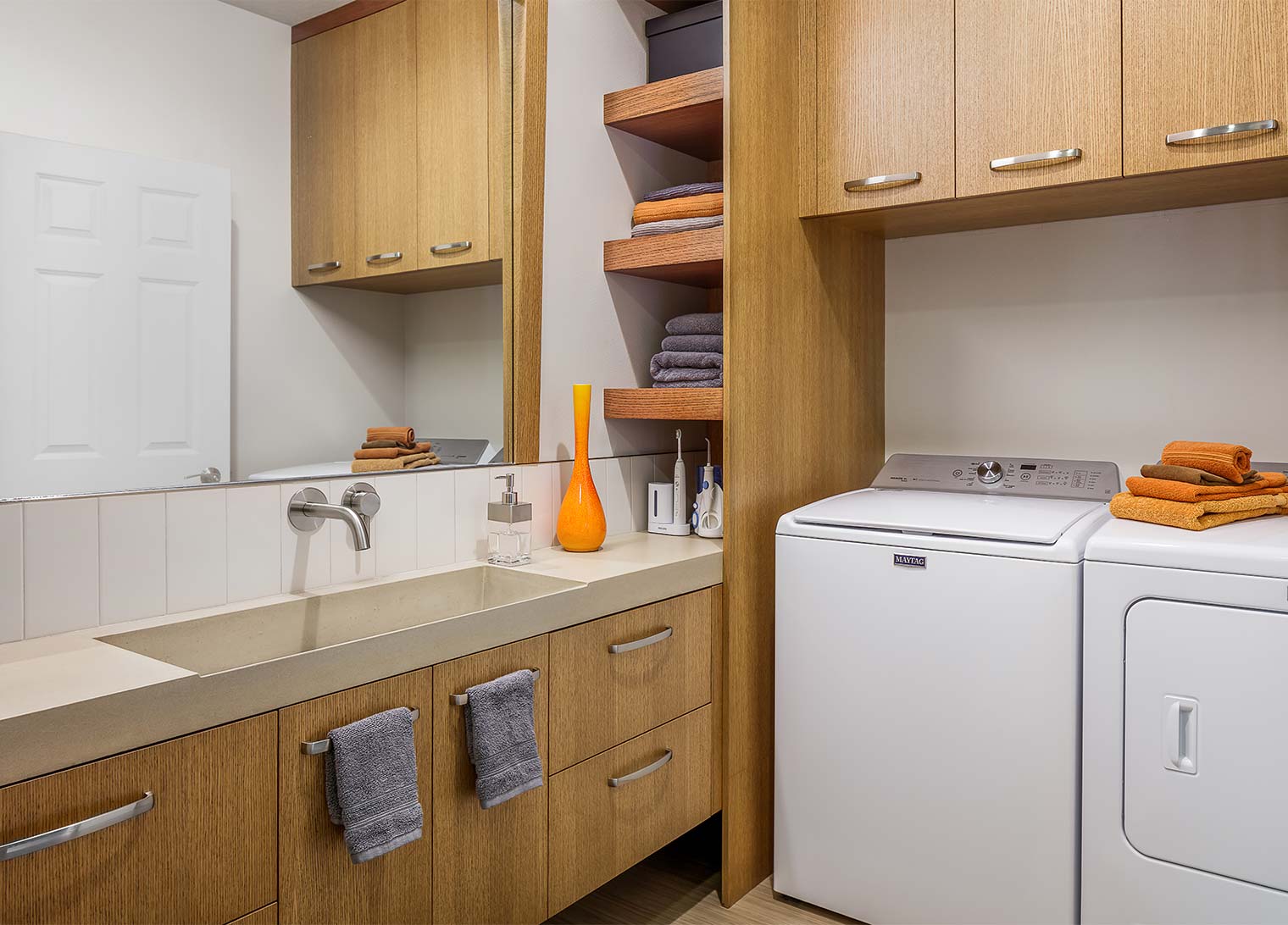
A typical depth for a bathroom vanity is 21″. When you need to gain floor space, you can reduce that depth considerably. At only 14″ deep, this bathroom vanity makes way for the side-by-side washer and dryer our homeowners wanted moved out of their guest bathroom and into their master bathroom. (This family let us know “a hard-to-reach stacked unit with mildew-prone front-load washer is not an option”.)
While the floating vanity is shallower than most, it maximizes storage with a combination of four drawers and a center cabinet. It looks very chic in this smart bathroom layout that feels amazingly spacious.
2. Concrete countertop with trough sink and wall mount faucet
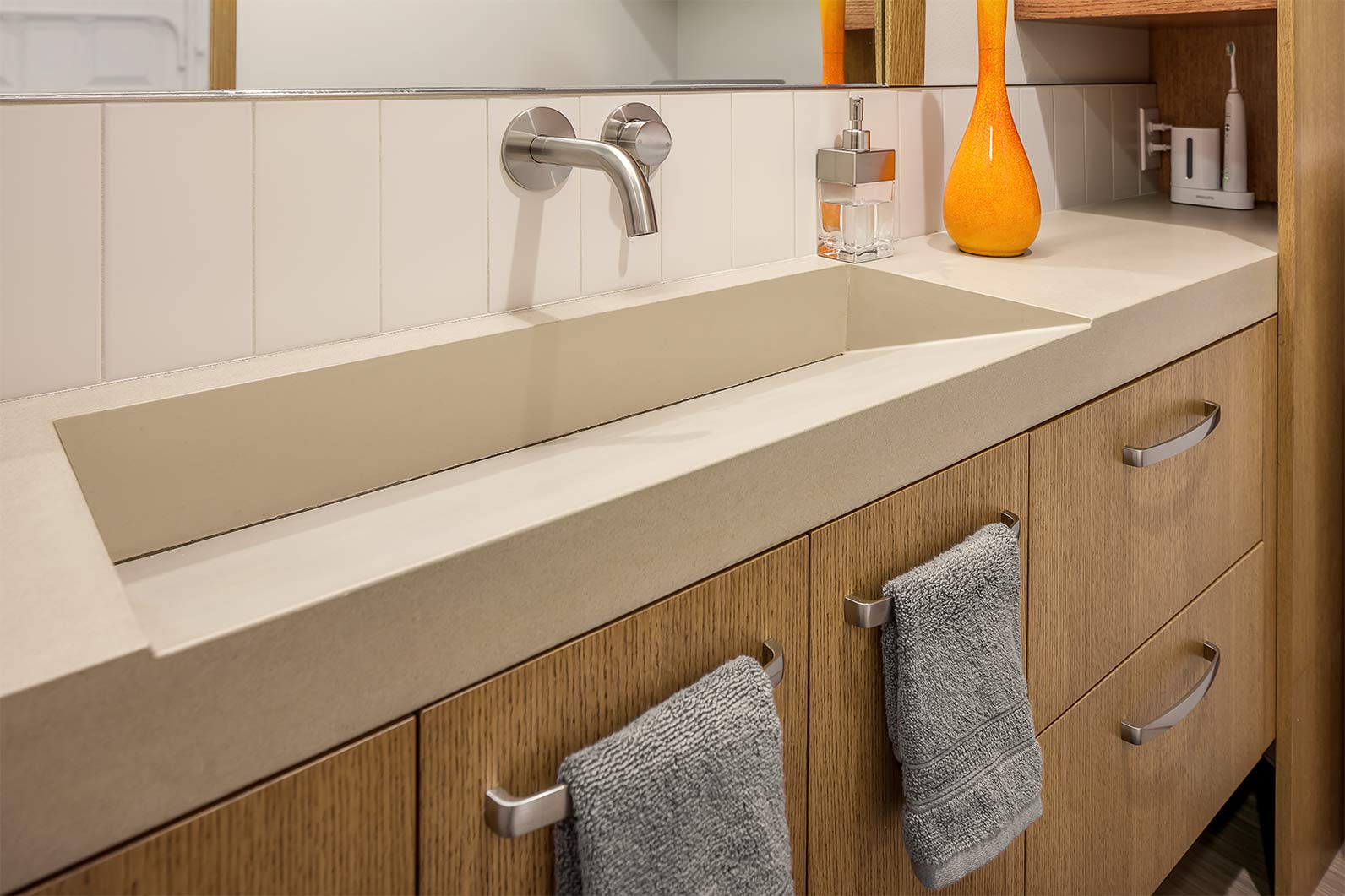
To top off our custom built 14″ vanity, we had a concrete countertop fabricated with an integrated trough sink. Integrated sinks make for easy cleaning, especially the ramp style of this sink. Then we wall-mounted the faucet. This faucet has a shorter spout so that water hits the ramp sink at just the right spot. The 30″ wide sink and extra wide mirror make it comfortable for two people to use this space at the same time.
Notice how the concrete counter extends underneath the custom floating shelves. An extra outlet in this alcove makes a perfect appliance garage for the electric toothbrush!
3. Solid surface shower for easy cleaning
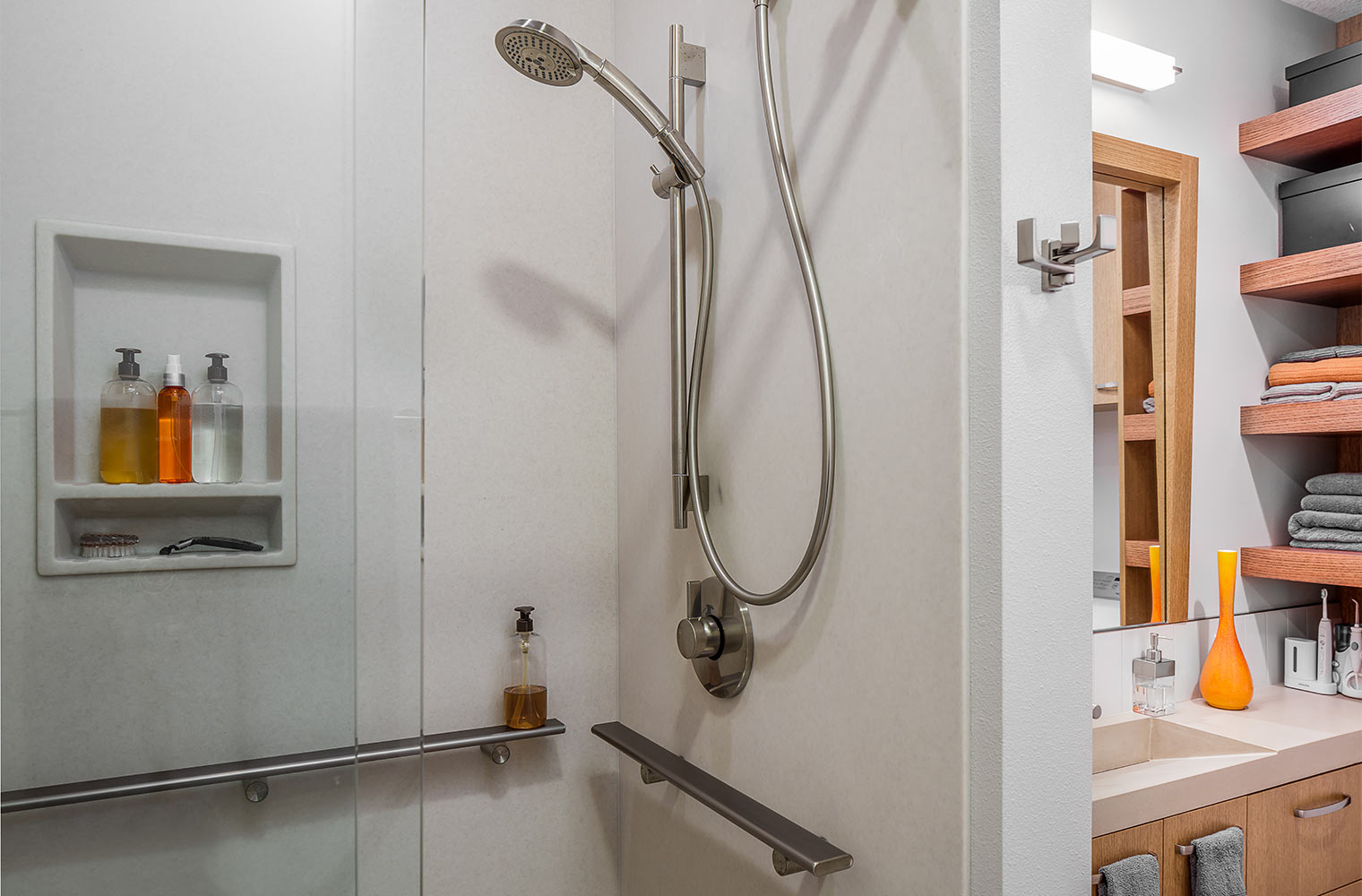
Time is precious, and who really wants to spend time scrubbing grout in a tiled shower? This is an Onyx shower system. The smooth walls have an attractive grain pattern and come in many colors. This solid surface material is composed of polyester resin and aluminum hydrate crystal. It is free of urea formaldehyde.
For even easier cleaning of the shower and its beautiful glass door, this home is equipped with a Kinetico water softener. Soft water keeps surfaces cleaner, prolongs the life of any home appliance that uses water and requires less soap usage. A win for busy homeowners and the planet!
Also notice the attractive grab bars in this shower. Beautiful and functional, they can hold products as well.
4. Rounded kitchen island with conversation circle
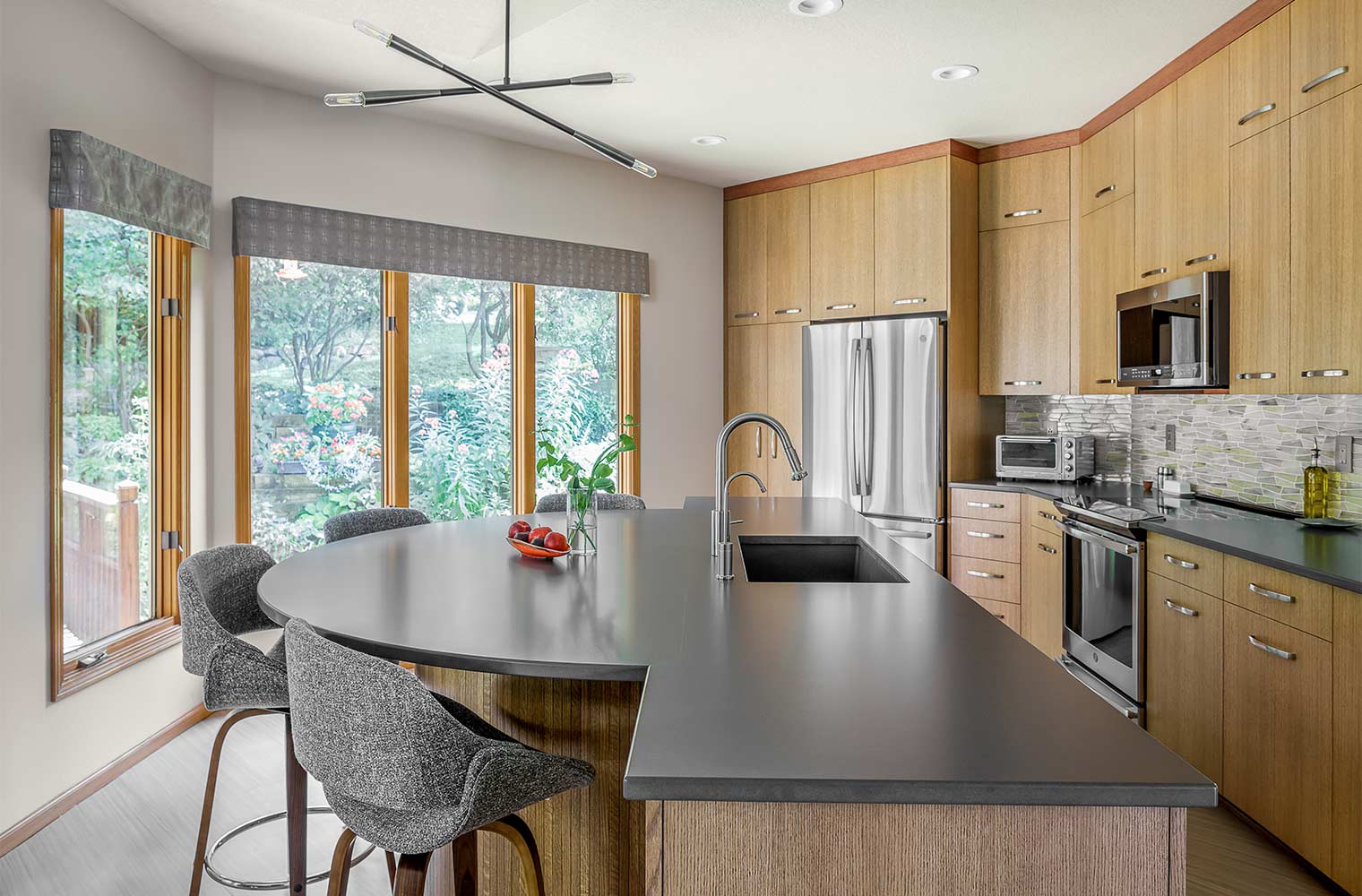
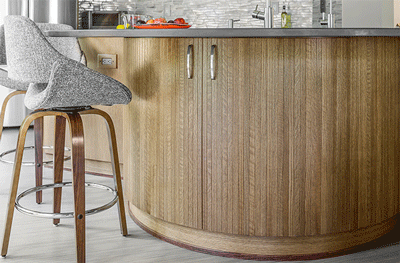 Have you ever sat with a group of people at a rectangular countertop and felt like a pigeon bobbing your head back and forth to talk with people beside you? Wishing to avoid the “birds on a wire” effect, we rounded the back of this island to create a comfortable conversation circle. The family gathers here for casual meals and talks freely where they can all see one another.
Have you ever sat with a group of people at a rectangular countertop and felt like a pigeon bobbing your head back and forth to talk with people beside you? Wishing to avoid the “birds on a wire” effect, we rounded the back of this island to create a comfortable conversation circle. The family gathers here for casual meals and talks freely where they can all see one another.
Even better, the rounded part of the island is a giant storage cabinet that allows easy access to plumbing and electrical. Notice how beautiful this custom cabinet is both on the interior and exterior. And it’s perfect for storing large items like a buffet warmer, crock pot, griddle and that collection of flower vases.
5. Maximized storage under the kitchen sink
It’s no fun rummaging under the kitchen sink. While pullout shelving helps, we took it one step further. Under this kitchen sink are two large drawers instead of an open cabinet. The top drawer has been custom fit around the plumbing. It is incredibly convenient to open a drawer and grab the cleaning supplies and dishwasher detergent without hardly having to bend over.
Even items in the bottom drawer are easy to access because they can be reached when the top drawer is open. The homeowners absolutely love this feature of their custom cabinets!
6. Finished underside of kitchen cabinets with lighting channel
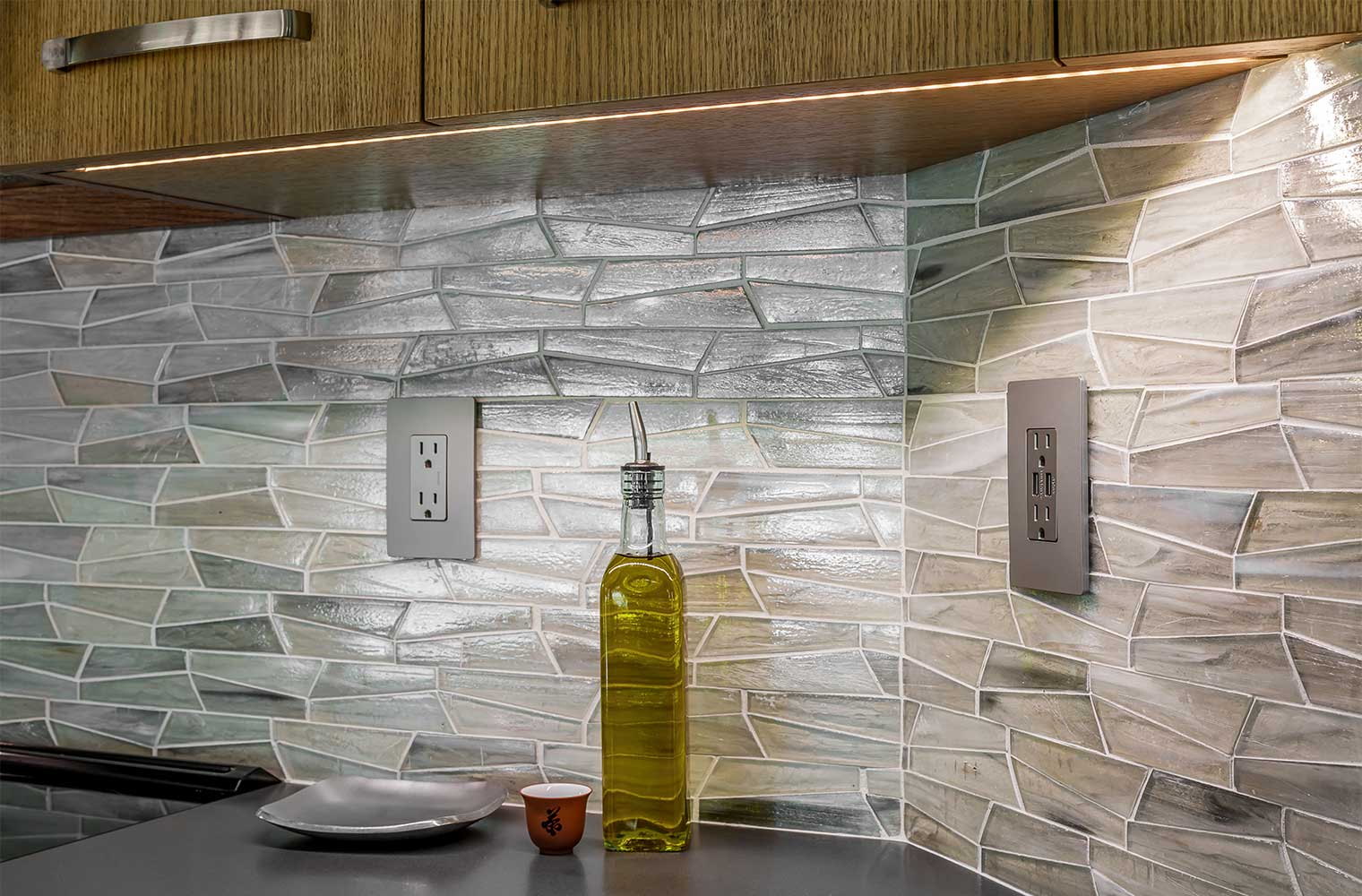
Perhaps you’ve experienced the unpleasant thrill of hurriedly reaching for an upper kitchen cabinet and accidentally skinning your knuckle on the unfinished underside of the cabinet. Or perhaps you’ve bumped — and even broken — your exposed undercabinet lights. Well, we opt for a better experience! The underside of our custom cabinets are finished just as beautifully as the front. And the perfectly fitted bottom piece contains a channel for the LED undercabinet lighting.
Curious about the kitchen backsplash tile? It’s made of recycled glass! This semi-translucent and uniquely shaped tile by Lunada Bay shimmers as light hits it, giving this kitchen a subtle sparkle.
7. Entryway bench with coat “tree” and magic key shelves
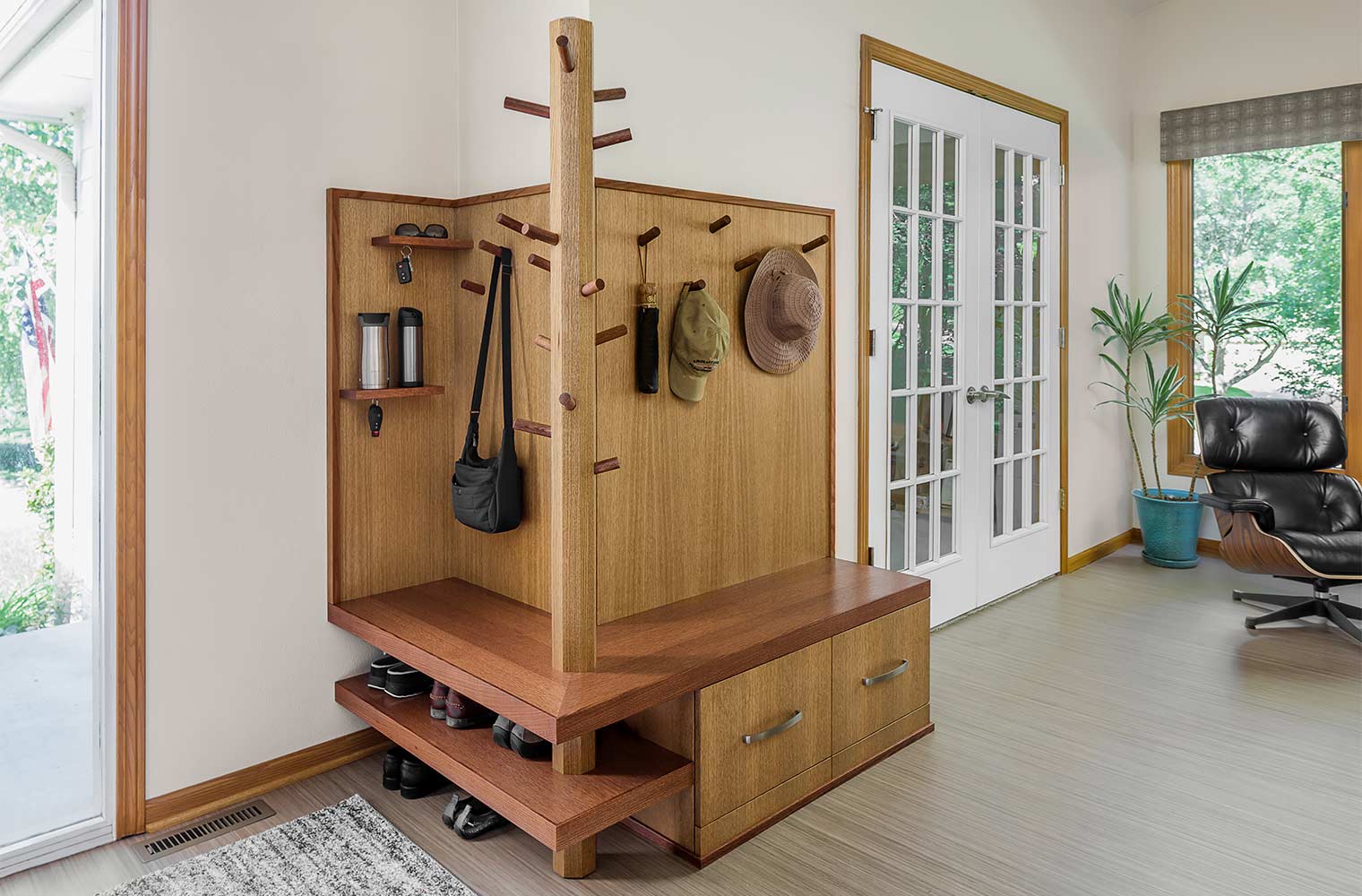
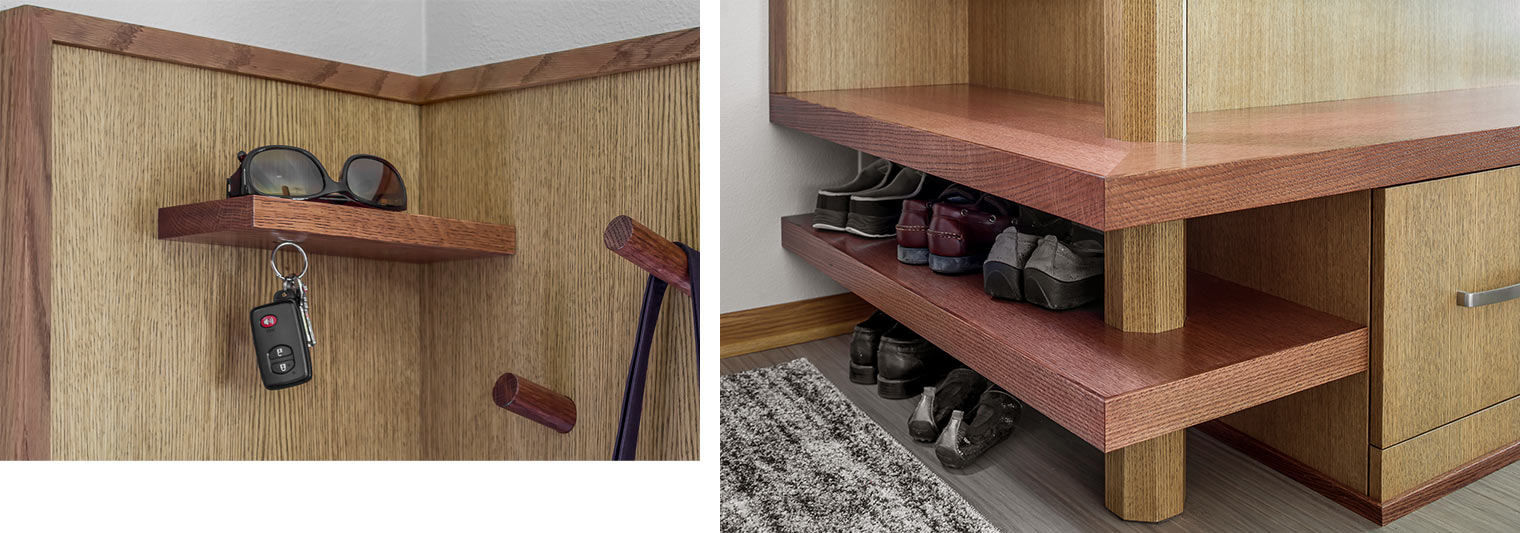
A very functional take on the classic coat “tree”, this entryway is outfitted with a wrap-around bench that makes a perfect dropzone. This flexible system of adjustable pegs will grow with the kids and accommodate many visitors’ coats, hats and shoes.
Small shelves on the side are an ultra handy spot for sunglasses and water bottles. But wait, there’s more! These shelves are equipped with hidden magnets on the underneath side. Hold your keys close to the shelf and they pop right into their special hanging spot. It’s a fun bit of magic!
8. Charging closet for the cordless vacuum
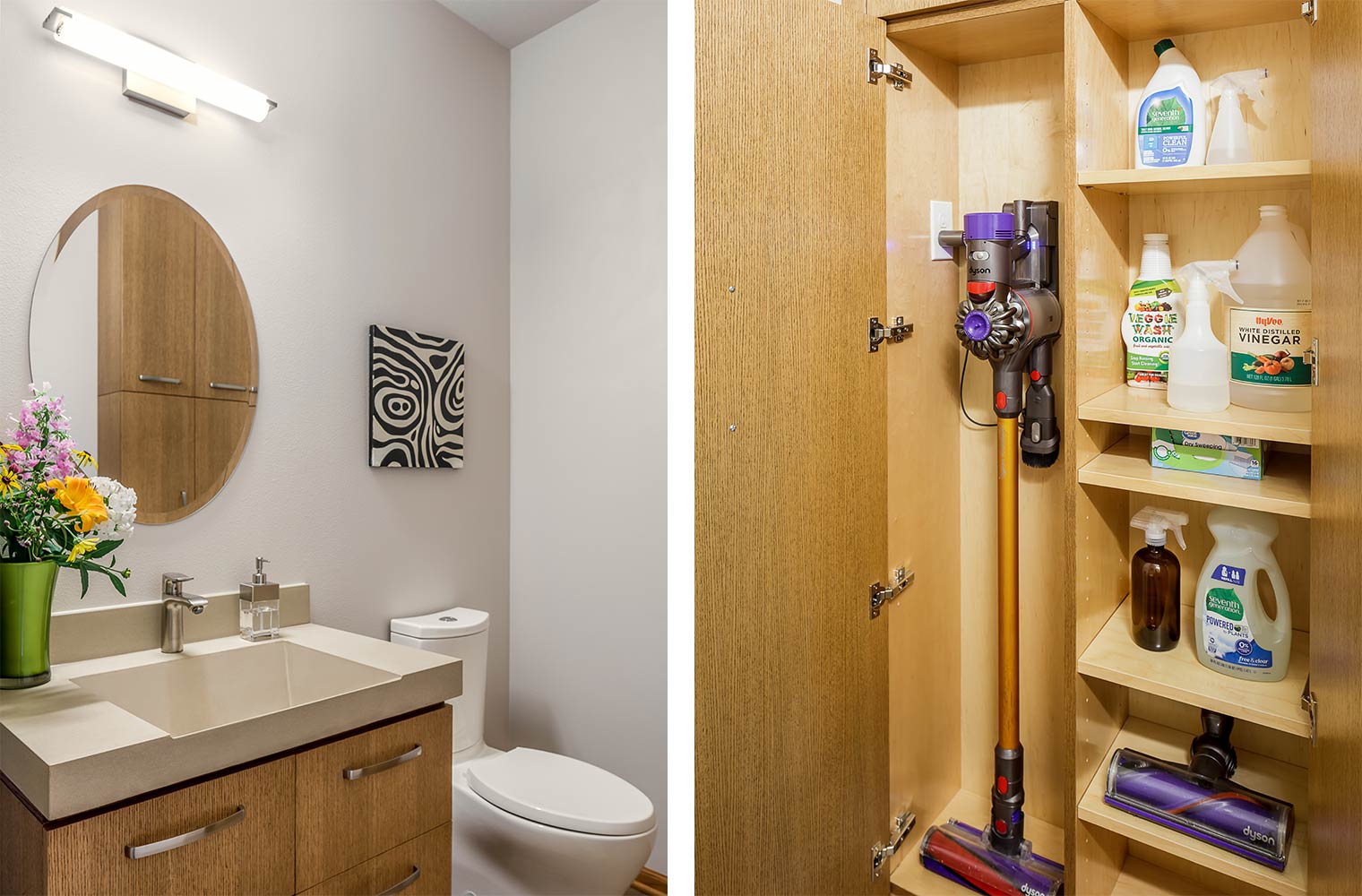
Perfectly nestled inside this lovely bathroom is a skinny cabinet. (See it in the mirror?) Not just any cabinet, this custom cabinet is a charging station for the cordless vacuum! One side is a tall space with an outlet. The other side has adjustable shelves for storing vacuum attachments and other cleaning supplies. Since this guest bathroom is located in the center of the home, it’s a perfect location for this lovely and handy cabinet!
