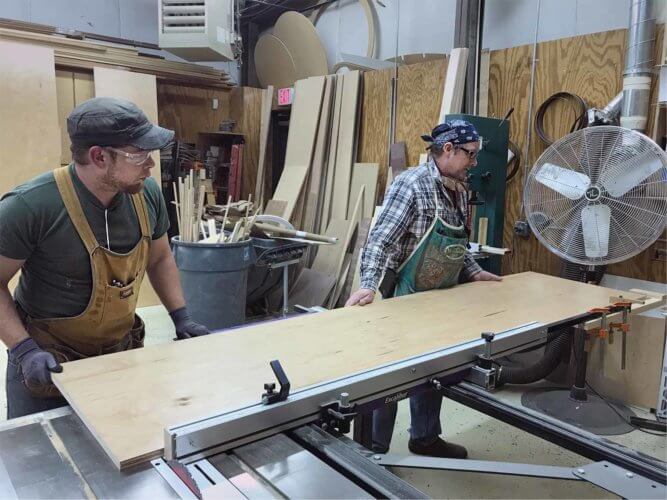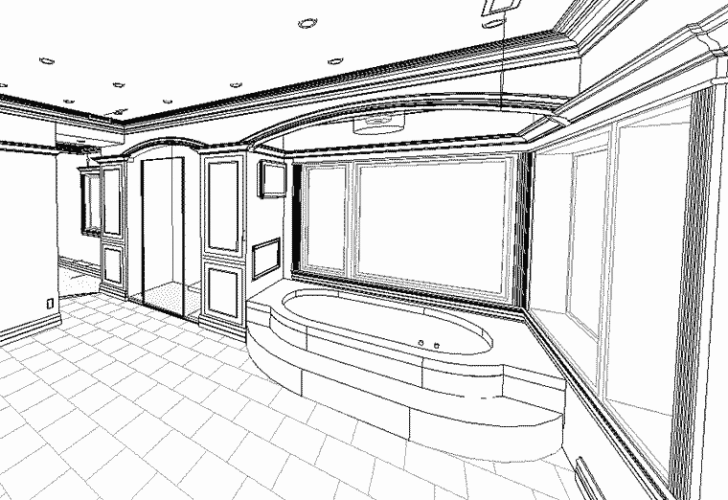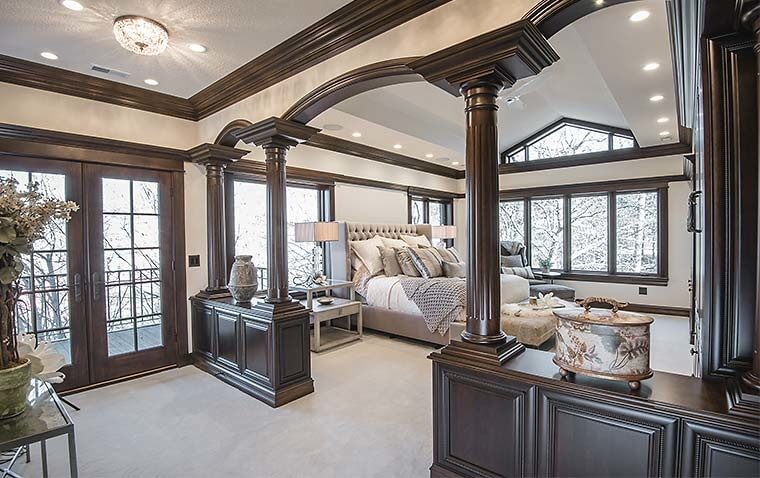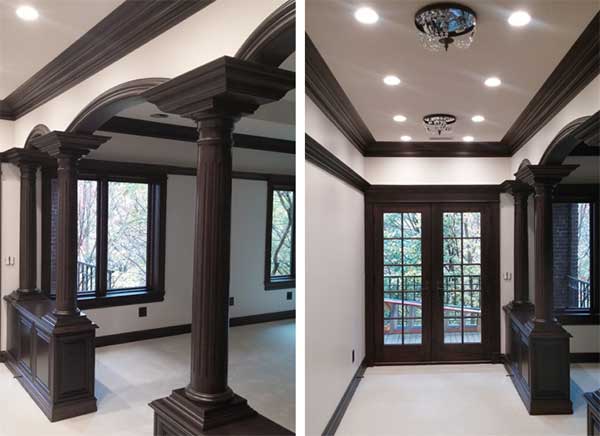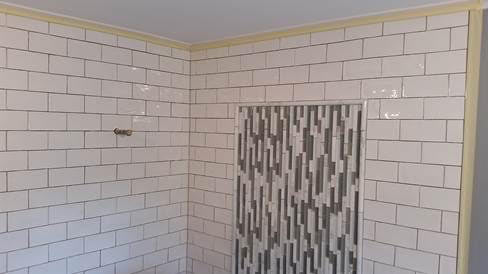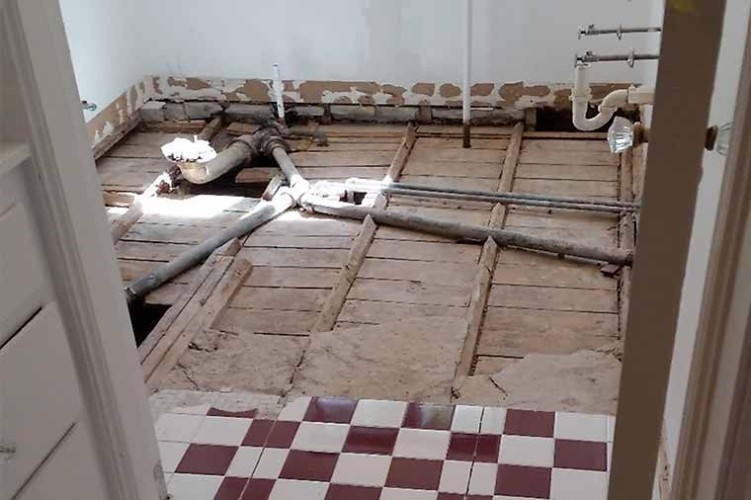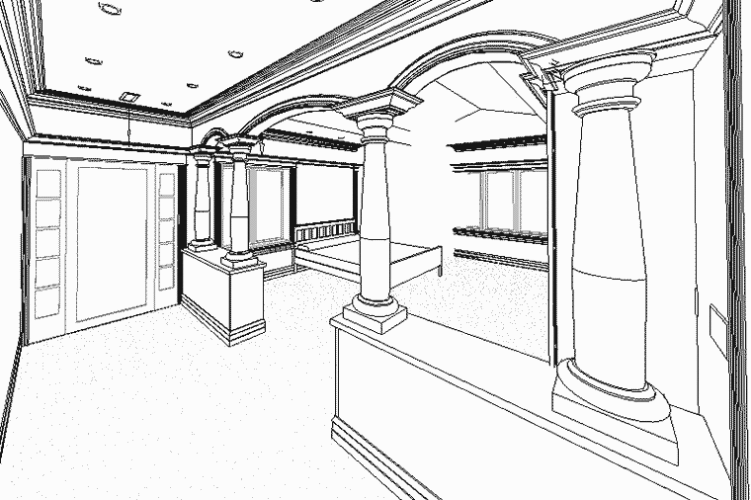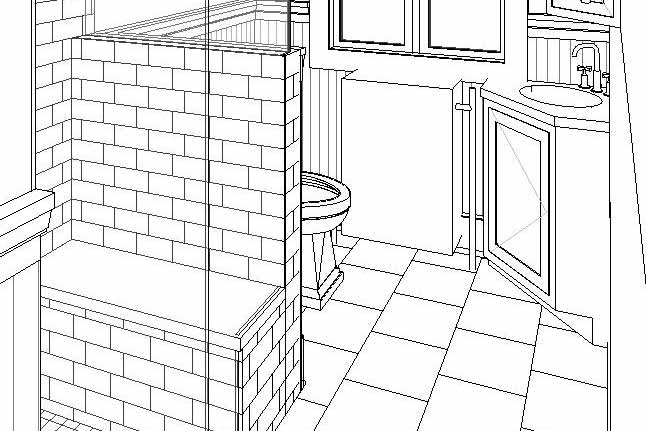The year 2016 brought many opportunities and projects our way. Our 2016 design+build projects belong to amazing homeowners who have come into our lives, trusted us with their homes and in many cases, have become our friends.
So it’s with pride, and humbleness, that we feature two new national remodeling awards in 2016 to add to our wall of awards.
Master Suite Sanctuary
Winner of Qualified Remodeler’s 2016 Bronze Award for Bathroom Remodel over $75,000.
Qualified Remodeler honored Silent Rivers in the fall of 2016 with a Bronze Master Design Award for this project. The Qualified Remodeler Master Design Awards is a national competition initiated 38 years ago to recognize remodelers, architects, builders, kitchen and bath specialists and other professionals for outstanding project design and construction.
Our homeowners spent 30 years raising their family in this suburban home and they were ready to transform their master suite into a luxurious retreat. We indulged them with an elegant renovation, creating a true sanctuary. This award-winning bathroom is part of a master suite renovation including the master bedroom and closet.
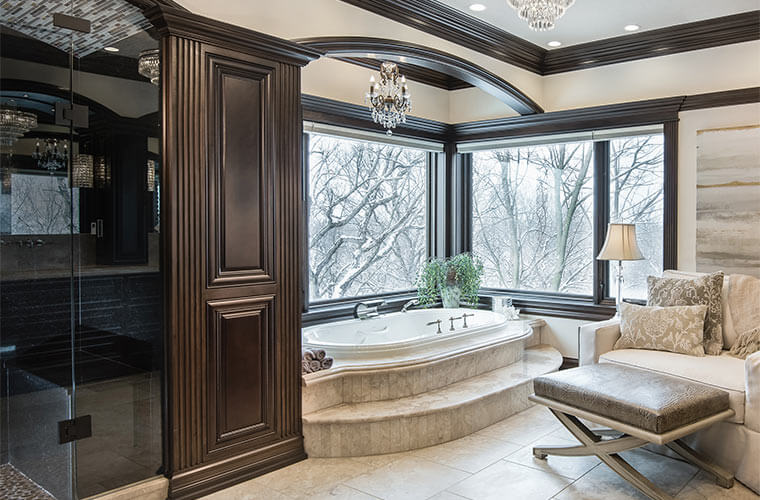
This beautiful master bath was designed with travertine countertops and flooring, and cherry carved wood moldings. Features include a separate water closet, and a large bubble soaking tub tucked between two large corner windows with a fireplace and a TV overhead. A large steam shower was constructed with solid granite walls, a pebble floor and a glass tile ceiling.
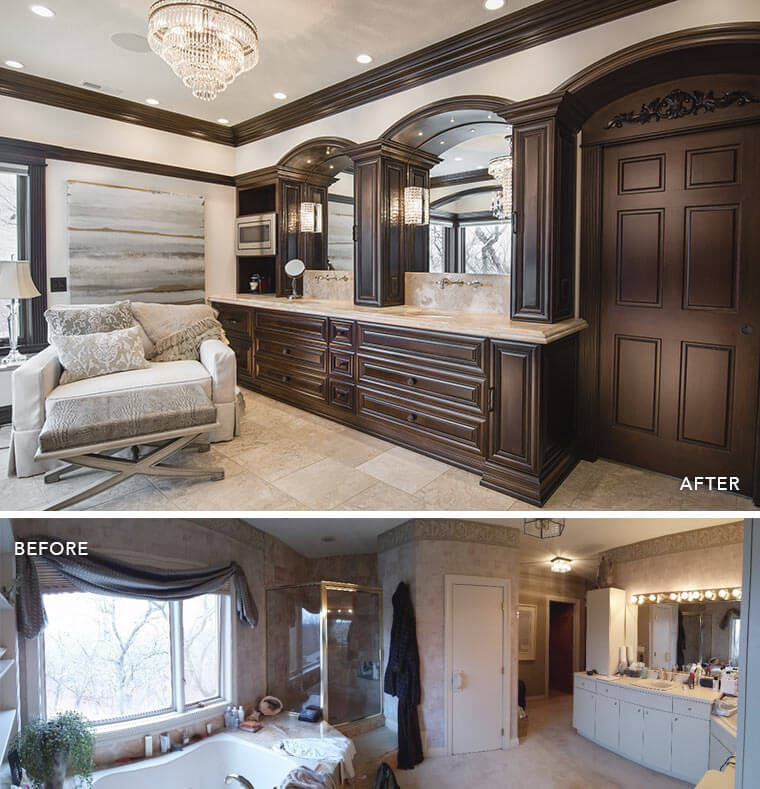
The before photo above illustrates our clients’ challenges with the original master bathroom space. We significantly increased the aesthetics and functionality of this room!
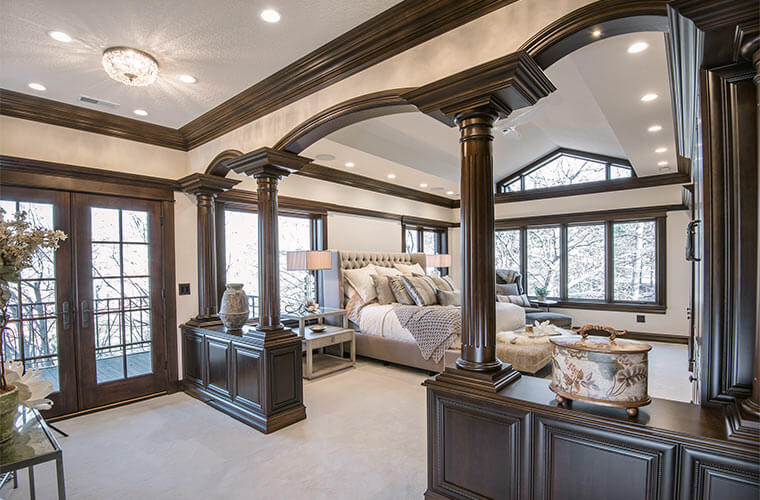
The master bedroom was redesigned with layers of crown moldings and the space was opened up with windows to give it a more expansive feel. A transitional area between the master bedroom and bath created a formal entry, featuring a fluted cherry colonnade, paneled bookshelves and curved wood moldings.
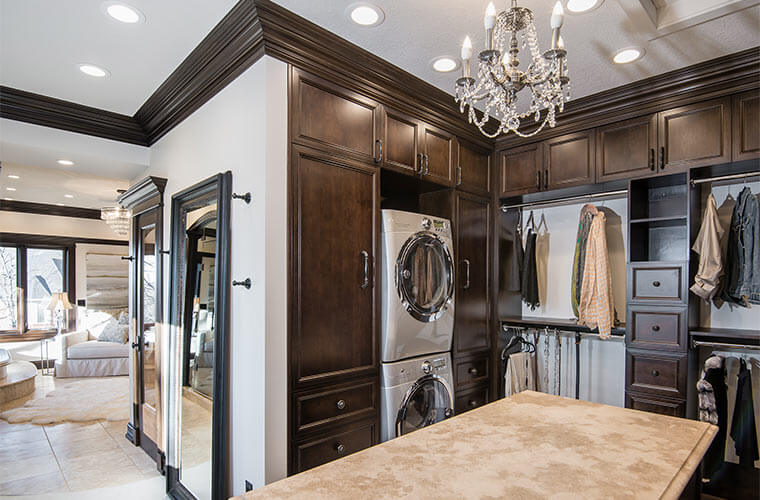
The master closet includes oversized drawers, ample space for hanging clothes and extra storage that extends up to the nine-foot ceiling. We tucked in an ironing board behind one of the cabinets, and installed a stacked washer and dryer.
See all photos of this Master Suite Remodel in the Silent Rivers Project Gallery »
Craftsman Home Bathroom Update
Winner of the 2016 Chrysalis Award in the Under $50,000 Bathroom category
Since 1993, The Chrysalis Awards have honored the finest remodeling projects in the nation that reflect the professional excellence of the residential and commercial remodeling industry.
This charming 1920s craftsman home had a claustrophobic hall bathroom that needed some breathing room! Our homeowners wanted a brighter and more functional space that retained the character of their vintage home.
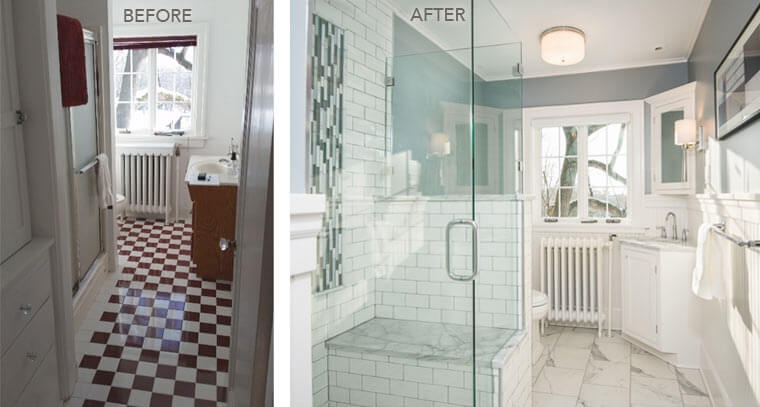
We removed the original fiberglass shower enclosure and storage; and relocated the sink to the corner to open up this hallway bathroom. A glass wall shower allows more natural light into the room while hiding the toilet behind a tile half wall. A new porcelain tile floor replaced an old checkerboard ceramic tile. We visually opened up this narrow bathroom, and our clients got a new, sun-filled bathroom that looks and functions better for the both of them. In the end they told us, “It’s better than we ever expected.”

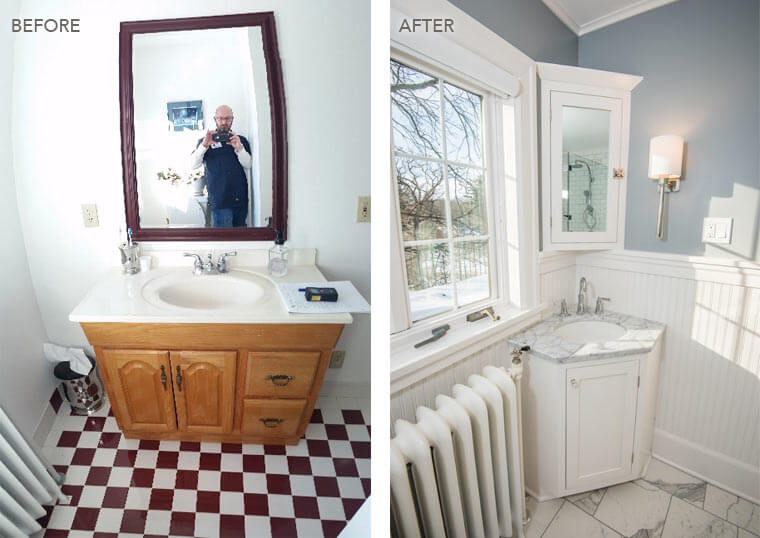
The bead board wainscot and crown molding add character to this small room, and a custom-built vanity and a medicine cabinet were located in the corner of the bathroom. A new wall sconce was added near the vanity and original ceiling light fixtures were replaced. The radiator was sandblasted and repainted.
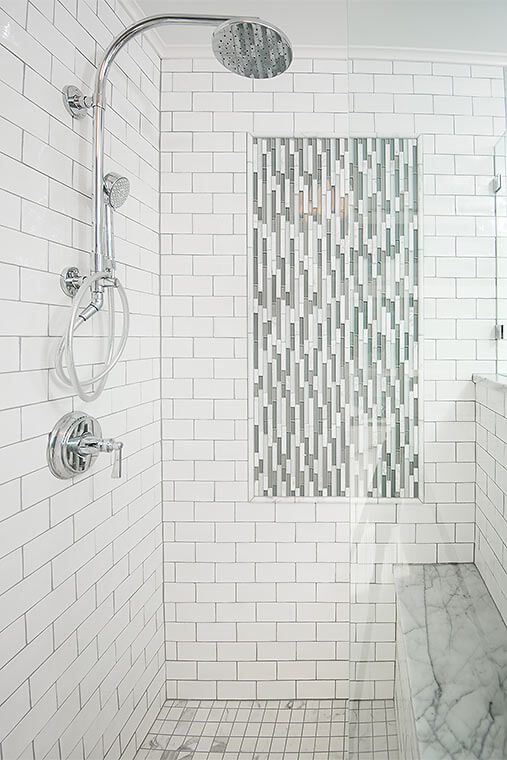
Glass, marble and ceramic mosaic tiles give the shower walls a little contemporary flair inside the field of standard subway tile.
The new shower feels refreshed and sleek with a combination of ceramic subway tiles on the walls, porcelain mosaics on the floor, a glass and marble inset design, and a natural marble frame and bench top. Notice how the shower bench and tile extend outward through the glass.
See all photos of this Craftsman Bathroom Remodel in the Silent Rivers Project Gallery »
