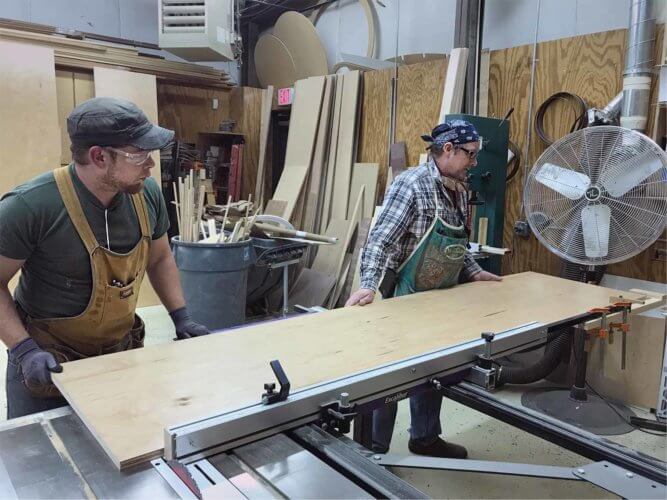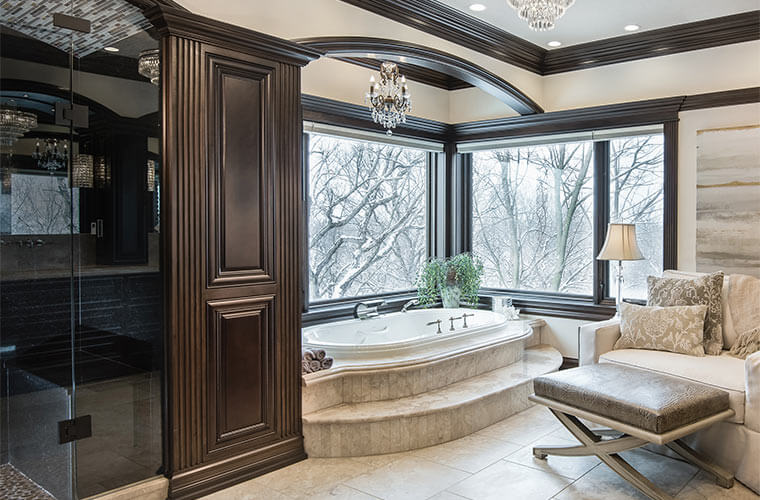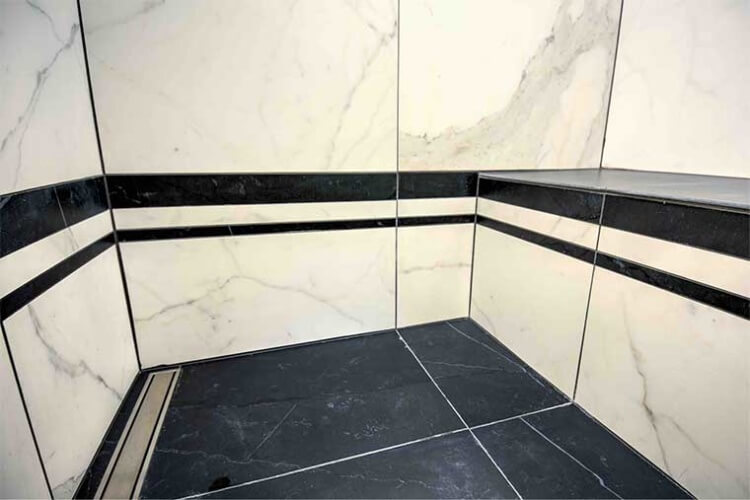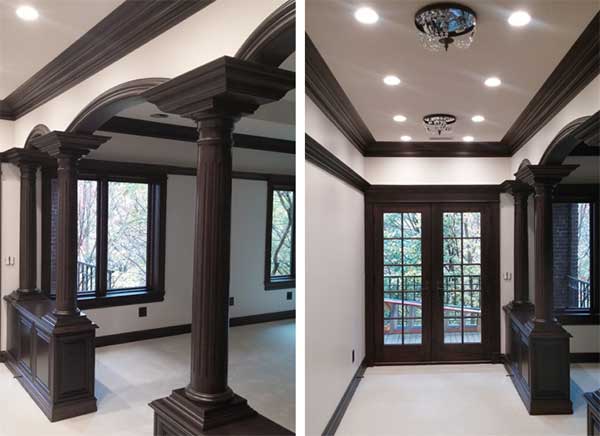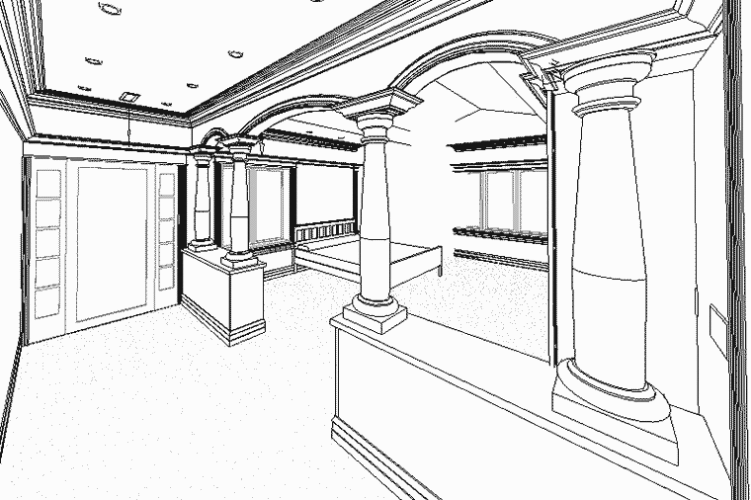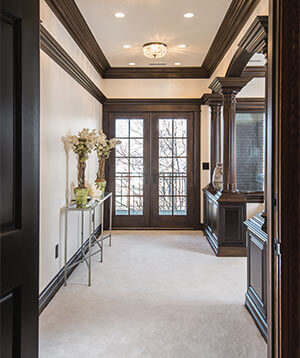 It was just a few months ago that we featured Part 1 and Part 2 of this master suite Project in Progress. Without further ado, let’s walk through this amazing transformation!
It was just a few months ago that we featured Part 1 and Part 2 of this master suite Project in Progress. Without further ado, let’s walk through this amazing transformation!
The Master Bedroom, Now a Sanctuary
The entry to the suite immediately sets the tone for beauty, luxury and solace. The suite’s second floor balcony was replaced with a double French door. We added aesthetic appeal with close-to-ceiling crystal lighting, new carpet and rich millwork.
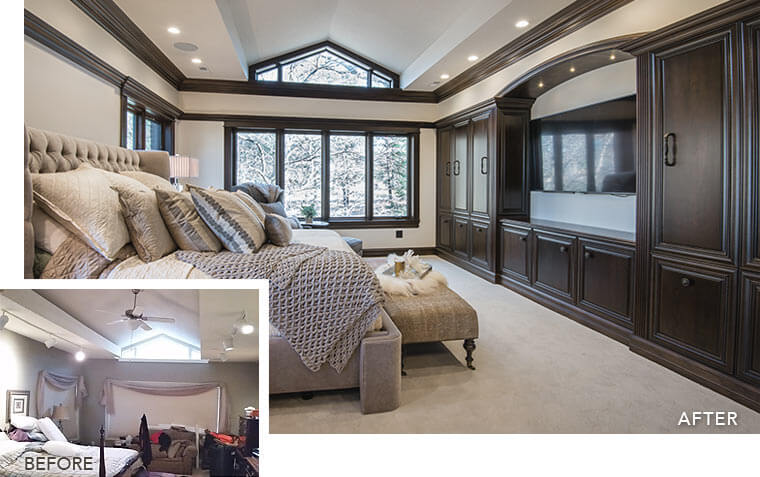
The homeowners originally came to us wanting to create a space where they could get away and decompress. As you can see in the ‘before’ photo above, aged finishes, lighting and enclosed windows were some of the elements that we needed to address. The ‘after’ photo shows the new custom-built entertainment center.
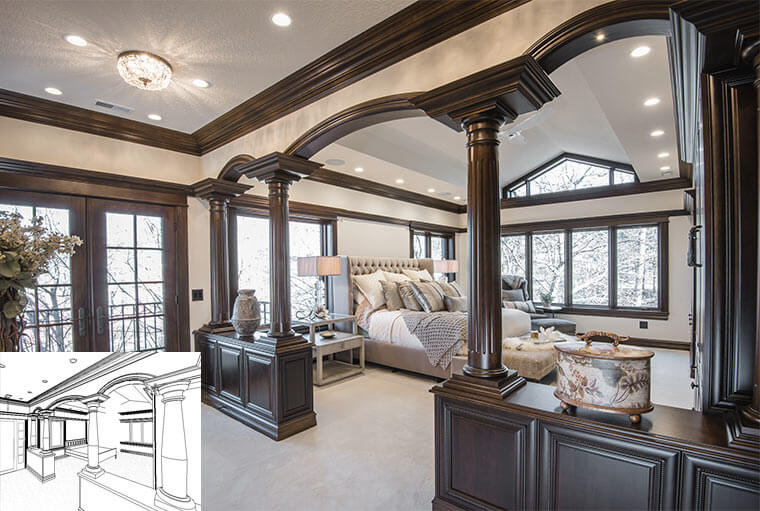
What started out as simple a computer rendering (inset photo above) has turned into a warm, rich passage to the bedroom. Although we maintained the original location of the master bedroom, we also introduced layers of crown moldings, scale, proportion and texture to the room. By opening the windows to the outdoor views, we gave the room an expansive feel. The transitional space between the master bedroom and the en suite created the formal entry, featuring a fluted cherry colonnade, paneled bookshelves and curved wood moldings.
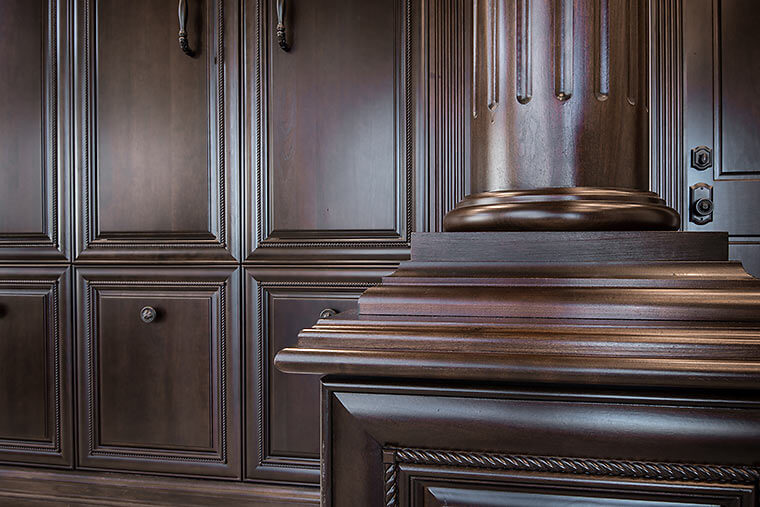
We chose a rich stain color, multiple folds and details on the custom cabinetry. Absolute perfection in craftsmanship was needed with so many elements involved in the custom work.
The Adjoining En Suite
The homeowners were unsatisfied by the original bathroom’s small, corner shower, the lack of adequate storage space and the transitions between the key areas. They asked for several added features and updated technologies.
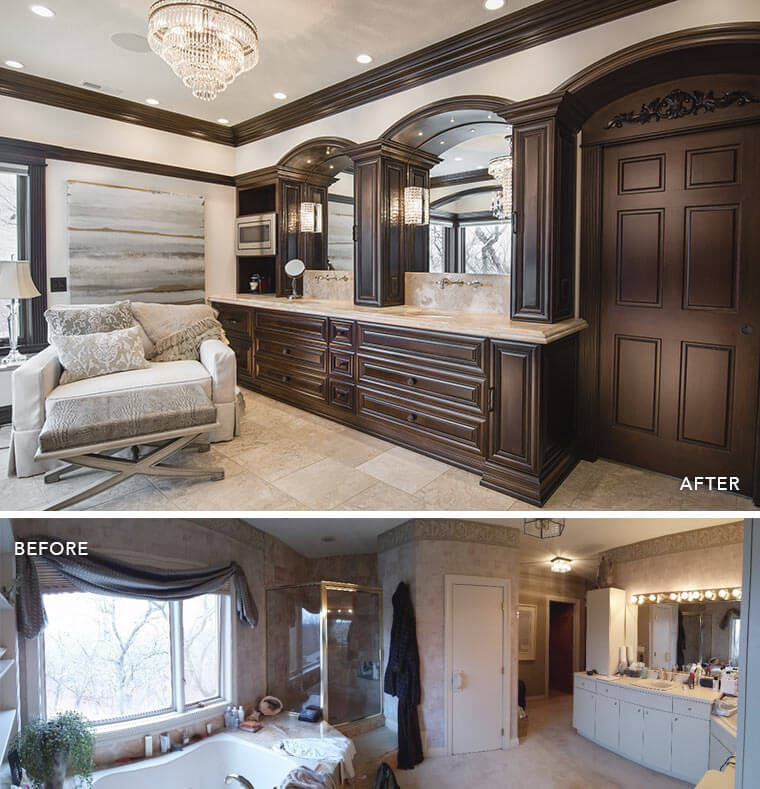
We had plenty of space to work with in the master bathroom. Our clients’ request was for a quiet space with spa-like feel. So we configured the layout to include a double vanity with space for an under-counter fridge, coffee maker and microwave. Our master bath was also designed for a separate water closet, large bubble soaking tub tucked between two large corner windows and a clean fireplace, sauna and finally, a vast closet with a built-in washer and dryer.
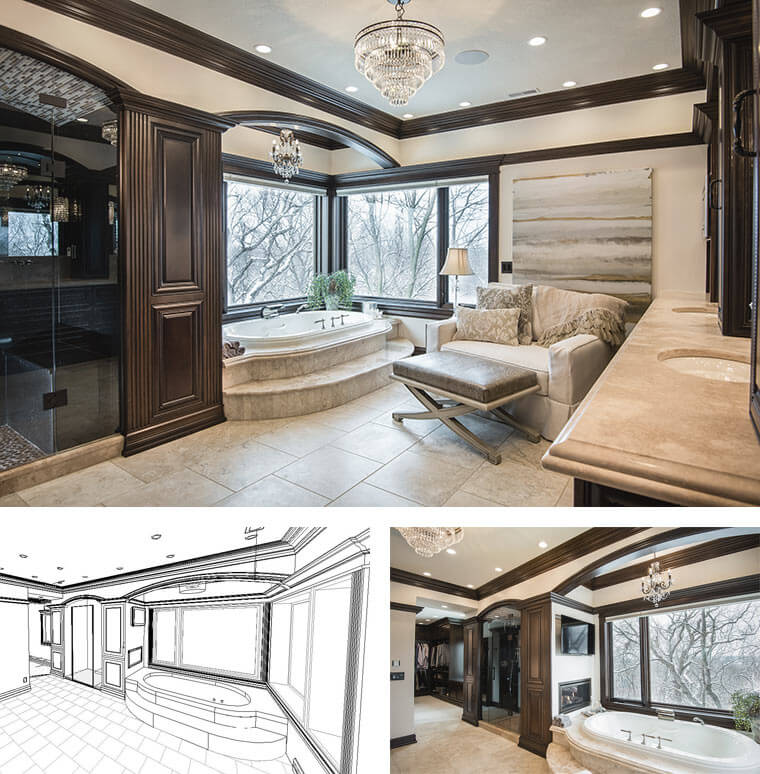
The new shower introduced a steam shower with bench and an oversized alcove for toiletries. We used natural stone slabs for the walls, eliminating grout joints and balanced the smooth look of the granite with a pebble floor and linear drain. We used high-end fixtures with an oversized rain head and separate handheld shower spray.
The travertine countertops at the vanity area and the tub deck were fabricated with a built-up detailed edge to harmonize with the tub edge. For the floor we selected the same travertine in large square running bond with in-floor heat, connecting the two areas and provided a lighter backdrop for the custom woodwork.
Our client’s intent was to be able to distinctly separate the bathroom from the bedroom. And they wanted an alternative space for watching TV, so we made space in the bathroom for comfortable seating in front of the fireplace and TV.
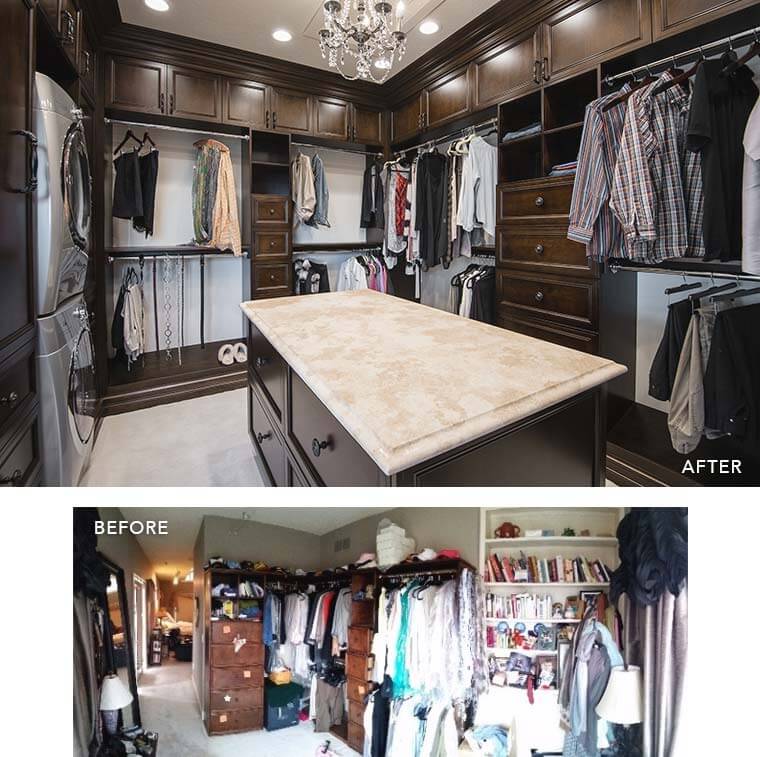
The transformation of the master closet leaves it unrecognizable from this original overcrowded space. If we measure the square footage of the two spaces – we might have not increased it significantly, but what we mastered is efficient flow, better organization of elements and thoughtful placement and balance of key features.
The master closet is an extension to the rest of the suite. The oversized drawers of the central travertine counter and chandelier lighting accentuate the refined elegance of the space. There’s plenty of pull-out shoe drawers, space for hanging clothes and extra storage up to the nine-foot ceiling. We did not forget to tuck in an ironing board behind one of the cabinets, never compromising the function of the space.
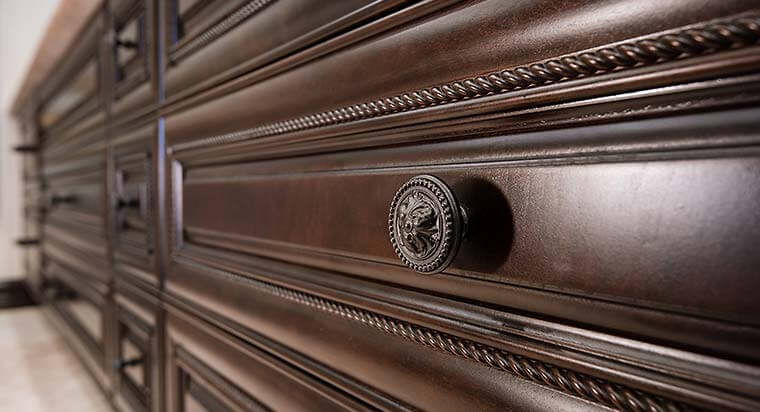
Throughout the master suite we used heavy brass knobs and pulls in this dark bronze color. They were the perfect accent for the ornate front cabinets. This close-up photograph shows the refined finish and detailing of this one of a kind cherry cabinetry.
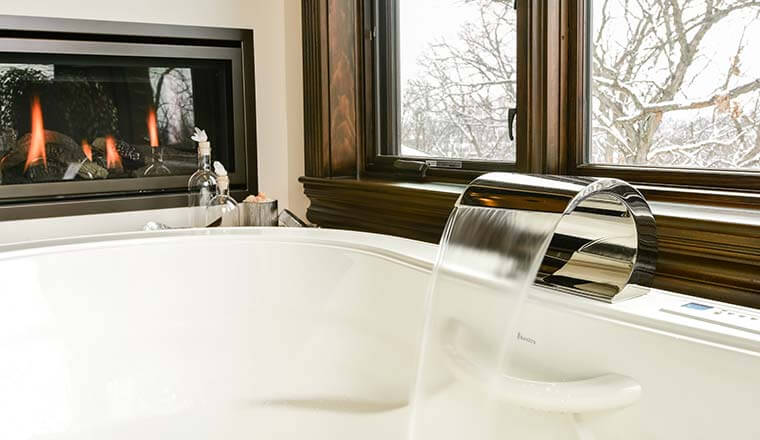
This oversized waterfall filler complements the clean lines of the fireplace and the wooded scenery outside the window. We leave this gem in the hands of its owner. It is time to relax in front of the warm fire after a busy day.
We finished this project feeling honored to be chosen to work on a renovation of such scale, sophistication and style. We are also proud that our field team, led by Lead Artisan Craig Seagren, completed this renovation project to great ovations from the clients.
See more custom renovations by visiting the Silent Rivers Project Gallery.
 It was just a few months ago that we featured
It was just a few months ago that we featured 