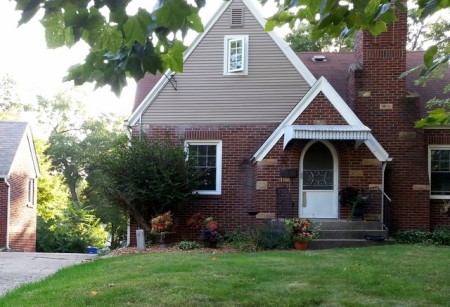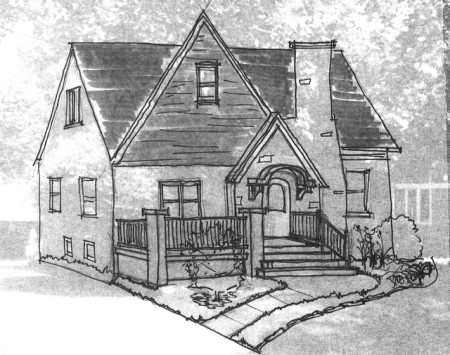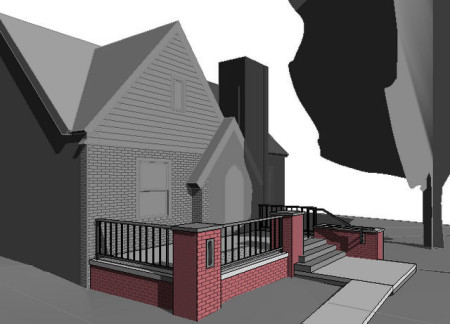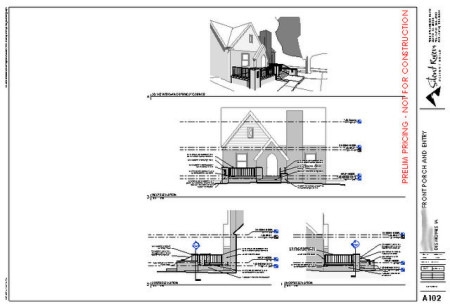Preparation for Spring and Summer build projects starts now as we work through design, product selection, details, and final pricing.
Design starts with definition of the project’s goals and documentation of the existing conditions. The homeowners on this project pictured below came to us with the goal of replacing the current deteriorating front stoop with a new entry and raised patio area.

The current front stoop is starting to deteriorate. The homeowners are looking for a new entry that will serve as a more gracious transition between the front door and the sidewalk as well as additional living space.
After determining the parameters of the project, sketch concepts helped refine the design to a point where our clients were comfortable proceeding through the rest of the process. Sometimes these concepts are drawn using the computer from the beginning. Other times, it makes more sense to do things the “old fashioned” way with pen and trace paper!

This sketch shows the general size and configuration of the proposed new front porch.
With the sketch concept approved, we start to develop the idea to incorporate additional feedback from subcontractors, the clients, and our own field staff. In this case, a planter box was added and the design tweaked to be slightly more contemporary without losing the understated traditional feel of the house.

Constructing the design in the computer allows us to show with a relatively high degree of accuracy what the final project will look like.
The brick for the piers and porch foundation, solid limestone steps, and stamped/stained concrete patio floor help lend a traditional feel to the project, even with the slightly more contemporary railing.
The final step in the design process is preparing the construction drawings and specifications. For this stage, every component of the project is detailed including materials, construction specifications, installation, and description of any custom design components. The construction drawings and specifications are used as the primary tool of communication between the client and Silent Rivers, between Silent Rivers and the City for permits, and to the lead artisan assigned to manage construction.

Notes and drawings describe the project details to the greatest degree possible.
The next step in the process is preparation of the fixed price bid for construction!