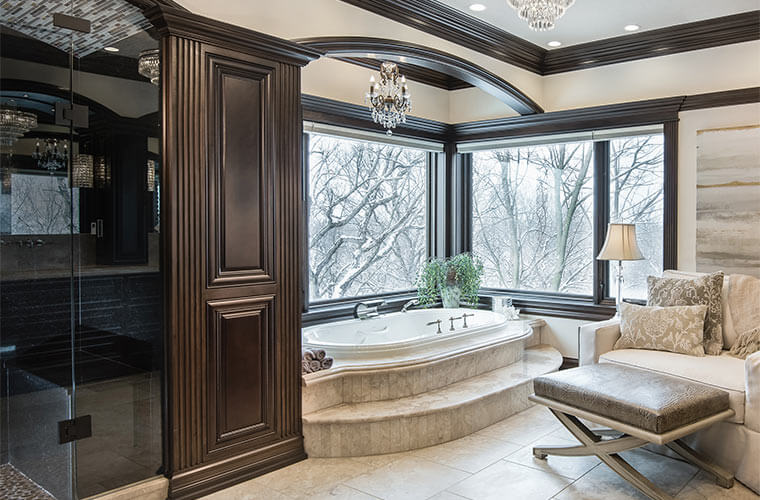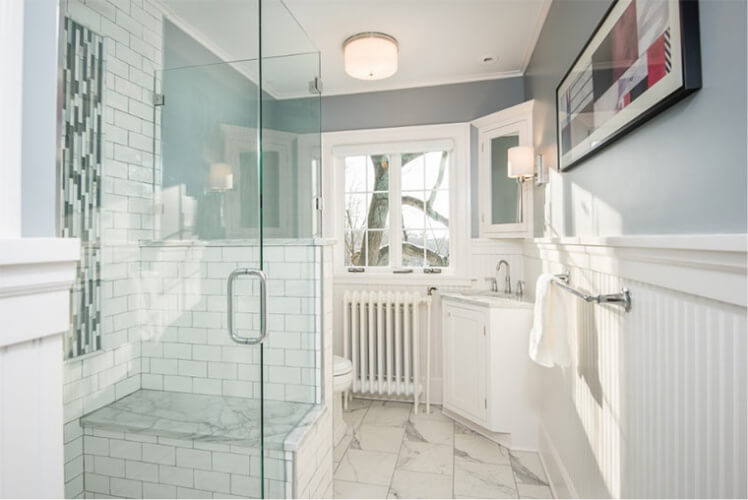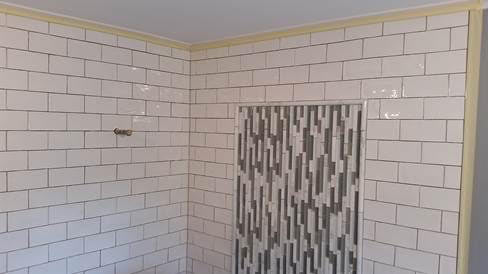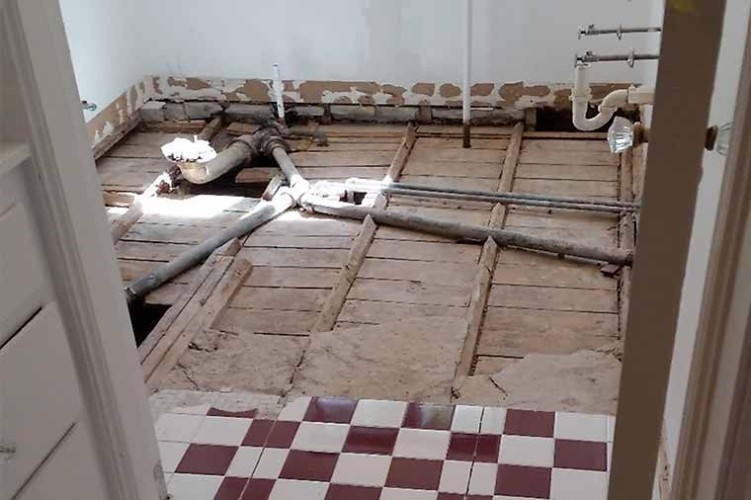Get the full story with Part 2 and Part 3 of this blog post.
The homeowners of a 1920 brick craftsman came to us needing two bathrooms updated in their charming home. This Silent Rivers’ Project in Progress features the home’s hall bathroom, which we redesigned and are currently in the process of updating. We will follow both bathroom projects through completion over the next several weeks.
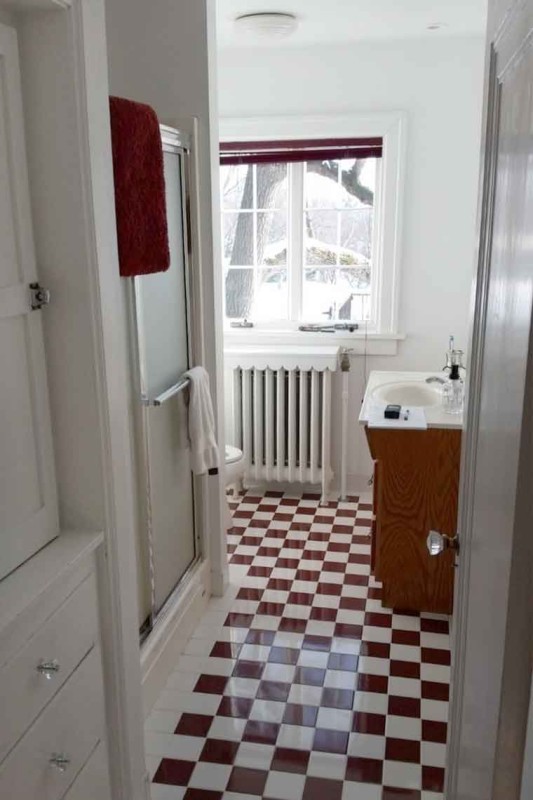
A view into the existing hall bathroom before
We recently started demolition on the hall bathroom in this central Des Moines home. But the real starting point of this remodel began back in April with a thorough evaluation and documentation of the condition of the bathroom and surrounding rooms in the home.
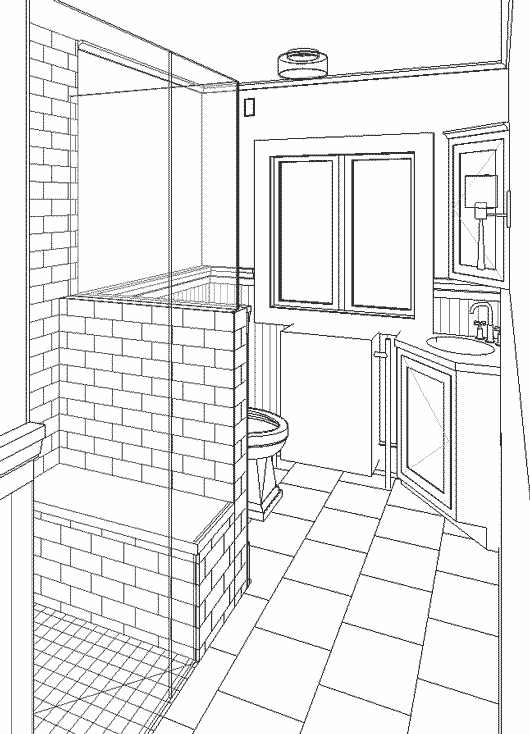
Floor plans can be confusing, so to help our clients envision the finished product we use technology to generate perspective views like this depicting the completed bathroom.
After measuring and photographing the home’s existing bathrooms, we created floor plans using a computer-aided-design (CAD) program. From those CAD plans, Silent Rivers’ designers developed concepts for the new bathroom layouts using pencils and trace paper giving us the freedom to quickly move from one idea to the next. During this creative phase, we explored all the possibilities and potential of the bathroom spaces. With concepts in hand, we then met with the homeowners to review our initial design recommendations. This is an important part of the process. Having an in-depth understanding of the client’s functional needs and style, we were able to start filtering our conceptual ideas into more concrete design plans.
Making Progress: From Concept to Floor Plans and Design
And we’re on our way — the beginning of design development. During this initial phase of design we looked at many options for styles, colors, and finishes to be used in both bathrooms. This part of the process tends to always be very iterative; each individual design decision has an impact on the final overall design and feeling of the room. We typically revisit our recommended selections more than once.
First and foremost is refining the plan to ensure the final bathroom design is functional. The floor plans of this remodel also evolved during this phase to reflect the homeowner’s needs. In fact, we worked on several different scenarios for the location of the vanity, which originally wasn’t planned to be in the corner, but then we all decided that it fit better in the corner. Final selections on the detailed design elements, such as the right faucet or showerhead, might happen on the first try. But minds often change as other details are pulled together. With this project, it took three rounds of faucet reviews with our client before landing on one of our original recommendations! This is a perfect example of how Silent Rivers’ collaborative process works when fine-tuning the final touches of design.
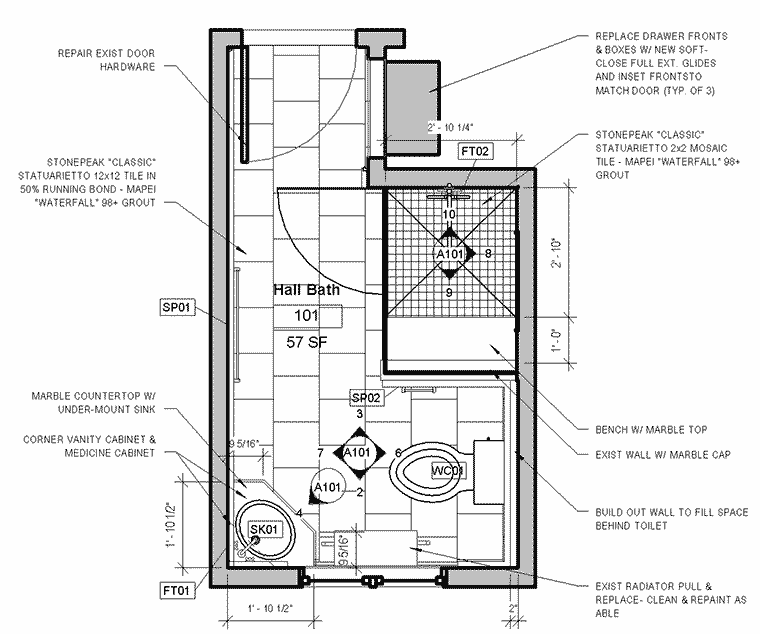
New floor plan for the hall bathroom.
Getting to Demolition Day
At the end of floor plan and design development, the Silent Rivers team assembled a full list of product specifications to provide our clients with an accurate project bid. Next, a construction schedule was created, building permits obtained and the homeowners met their Silent Rivers lead artisan who is onsite overseeing the project. The homeowners recently moved personal belongings out of the bathrooms and we started putting down the floor protection and hanging dust barriers to help contain the work to its designated areas. Today, the transformation of this hall bathroom is well underway!
Over the next several weeks we will follow both bathroom remodel projects in this home through completion. Coming soon are more photos and progress updates!
See other completed Silent Rivers bathroom remodels by visiting our Project Gallery.

