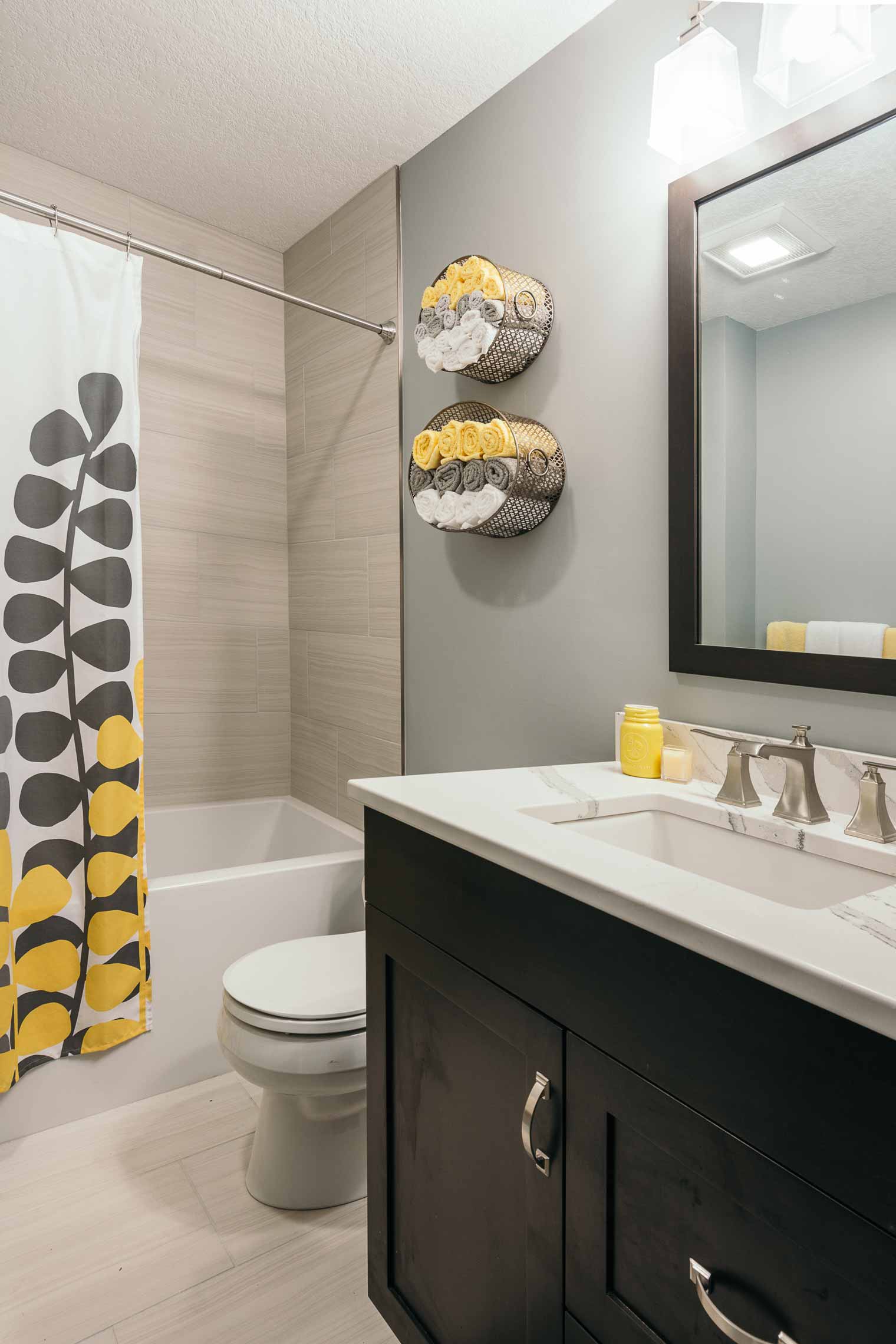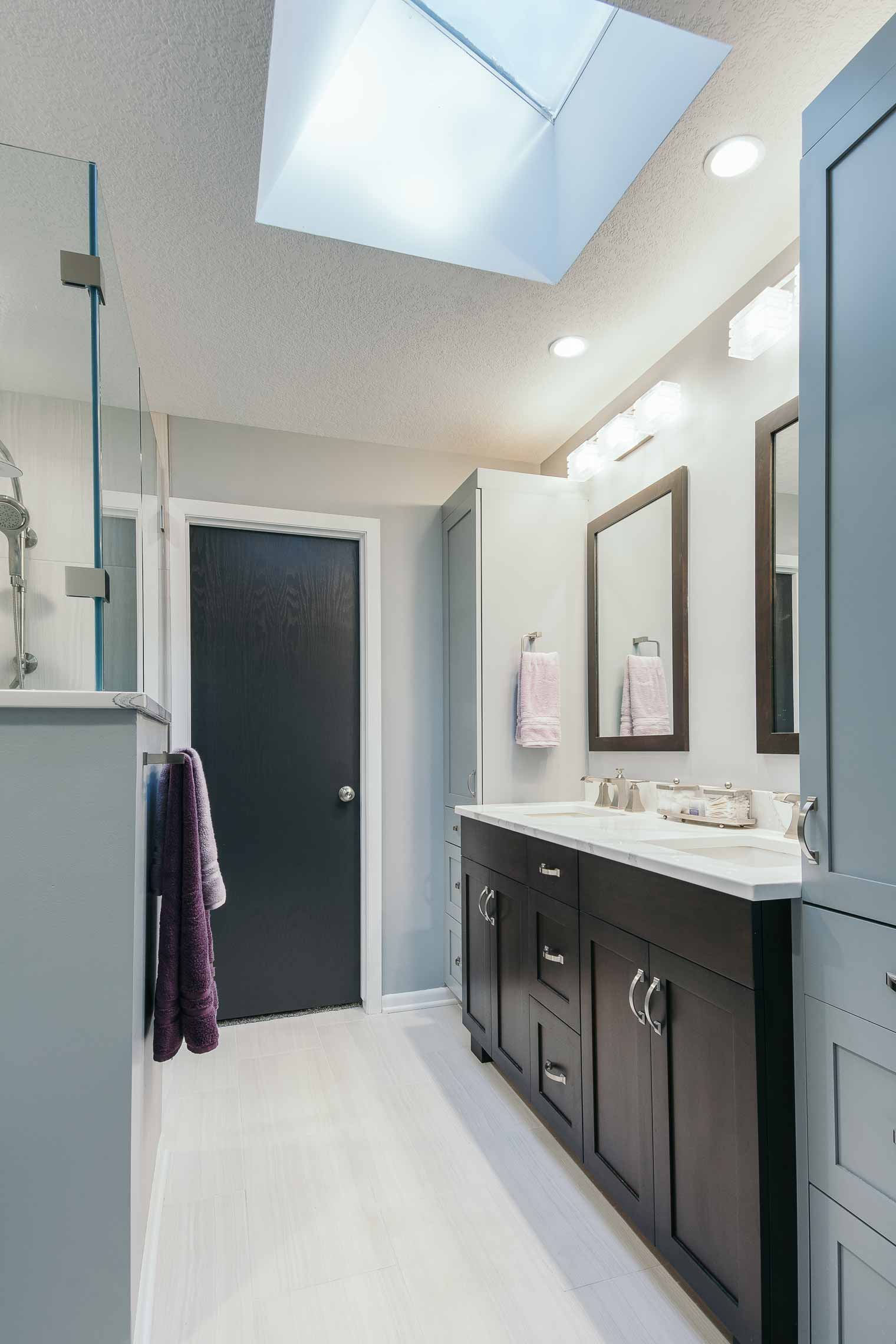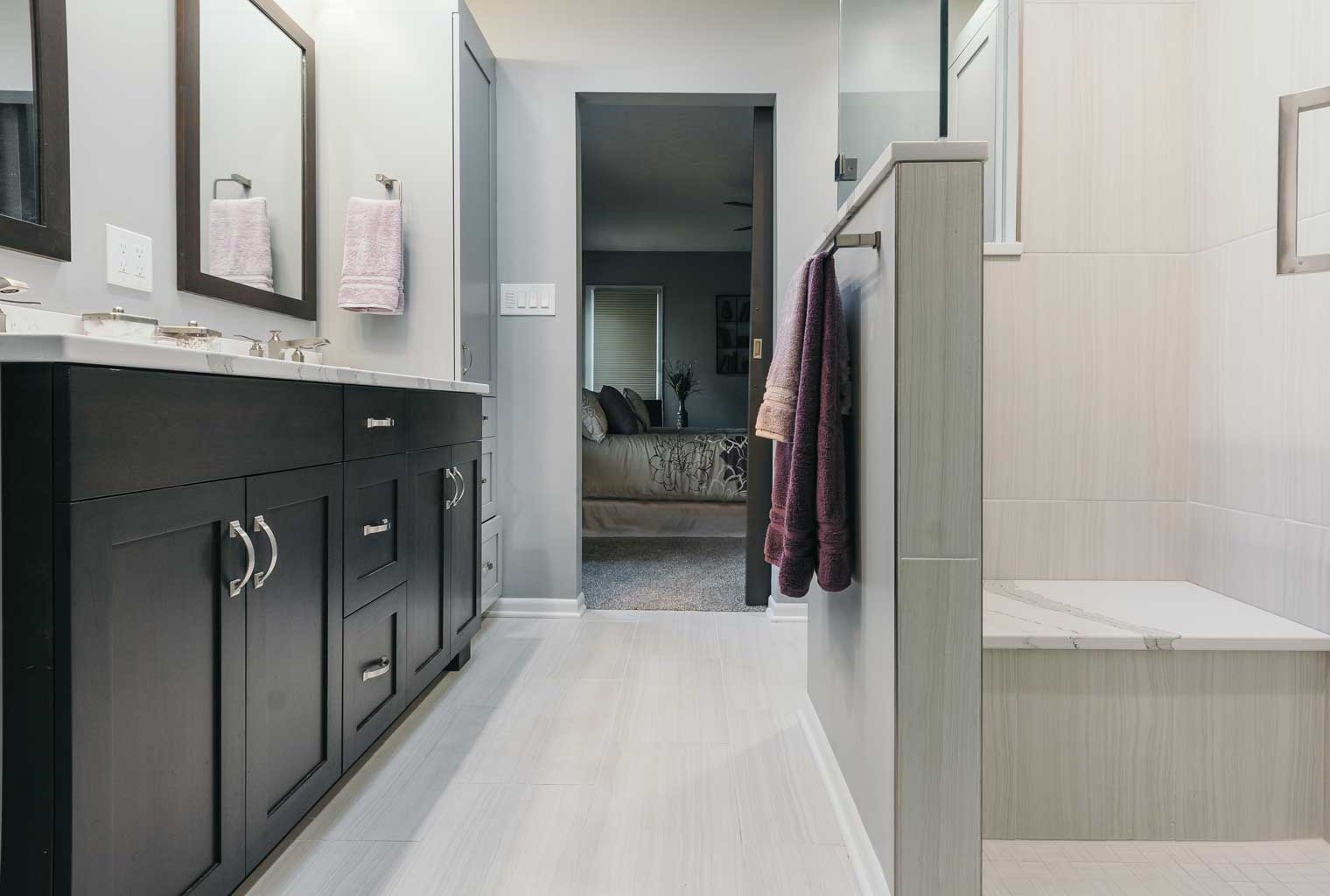We first introduced you to these two bathroom renovations in Project in Progress: Silent Rivers to the Rescue! 1989 House Updates Begin. It’s an exciting, rewarding time when we take the final photographs of a freshly finished project. Now we are excited to share photos of these two contemporary bathrooms!
When working with clients we use various schematics to help them imagine their new space, including its new proportions and what new materials and colors will be used. We use 3-dimensional software to provide an extremely accurate vision of the future finished project, but nothing compares to seeing the completed space. This project more than met our expectations and we are pleased that the homeowner found a way to introduce her personal pop of color into the space’s canvas.
Hallway Bath: Sometimes All You Need is an Update
A common client conversation in the remodeling industry starts with the statement: “Nothing is wrong with it, but our bathroom needs some updating…”. This was the scope for our client’s hallway bathroom project.

The finished hallway bathroom retains its straightforward layout, but now has a clean, contemporary design.
We kept the existing layout, but drastically improved the materials, colors and overall aesthetic. Our client wanted to use the same color scheme throughout the entire house, so keeping the palette in warm gray tones provided an opportunity to play with different accessory colors and textures. We used a quartz countertop surface with subtle veining, a dark walnut vanity with ample storage and brushed chrome fixtures. For the new tub, we selected a clean square minimalistic style, which worked very well with the linear tile on the floor and tub walls. How creative are the two hanging baskets holding hand towels in complimentary accent colors?! Our client is happy to have the flexibility to change out the colors and accessories for the different seasons and holidays.
Making Bigger Changes to the Bathroom You Use the Most
The master bathroom renovation was slightly more expansive. We replaced the existing tub and sliding glass doors with this clean and timeless zero-entry walk-in shower. With this small change we made the space feel larger and more open. This change also took great advantage of the natural daylight coming through the existing skylight.

The natural daylight from the skylight brings a warm, fresh feel to the revamped master bathroom.

The custom-built vanity cabinet more than doubles the storage space.
The custom-built vanity cabinet with two high storage units on both sides offers an interesting, creative element to the room. The difference in color and depth between the vanity and the storage areas was an intentional design choice. We believe this “little trick” makes the wall of cabinets much lighter and in harmonic proportion with the space.

This image clearly shows the zero-entry walk-in shower detail. The built-in bench increases the shower’s functionality.
We used the same materials in both bathrooms – quartz countertops and dark walnut cabinetry. Although we used the same floor and wall tile for both rooms, by switching the tile orientation and pattern we created a slight difference between the two. Our client is thrilled with the similar, yet distinct differences between their newly updated contemporary bathrooms!
For more beautiful, contemporary bathroom remodeling projects visit our Project Gallery!