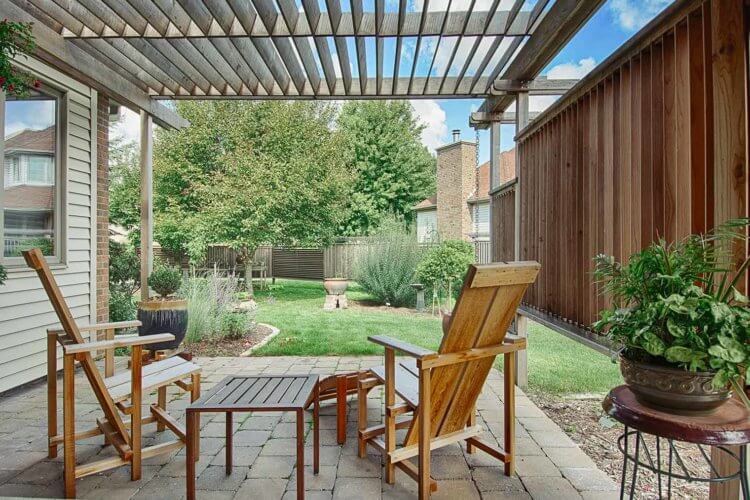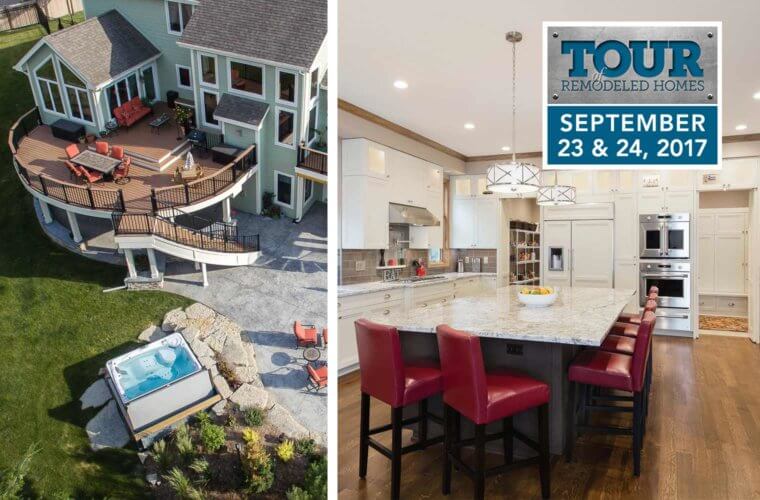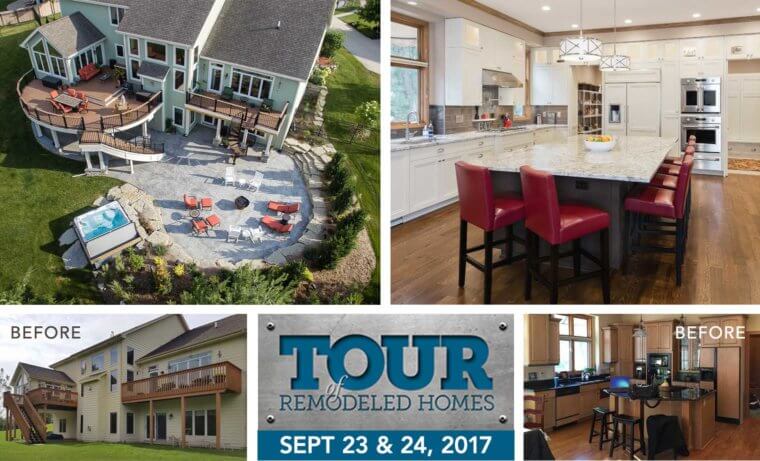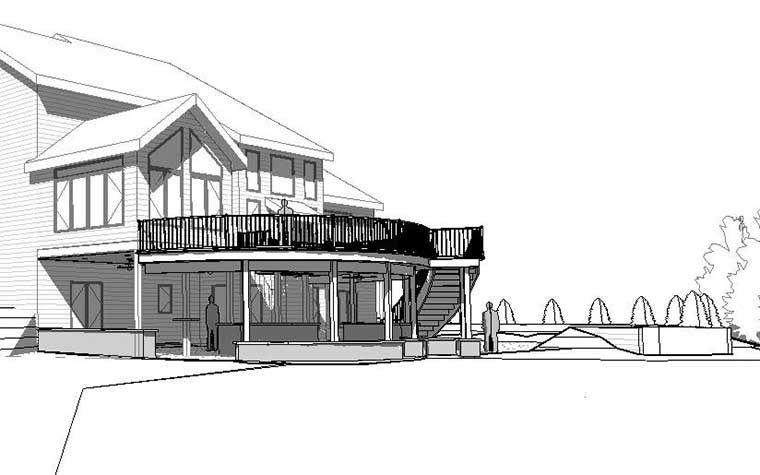Back in July 2016 we introduced you to a major backyard renovation in Project in Progress: Outdoor Entertaining and a Cool Spa! Our Urbandale clients were looking for a more comfortable and inviting backyard of their 2000’s suburban home, desiring more entertainment and relaxation space. This was truly a fun project! However, we were challenged by the expansive yard combined with our clients’ request to create multiple areas for gathering while still maintaining coziness and privacy from neighbors. We were also faced with some drainage issues. Here are the incredible results!
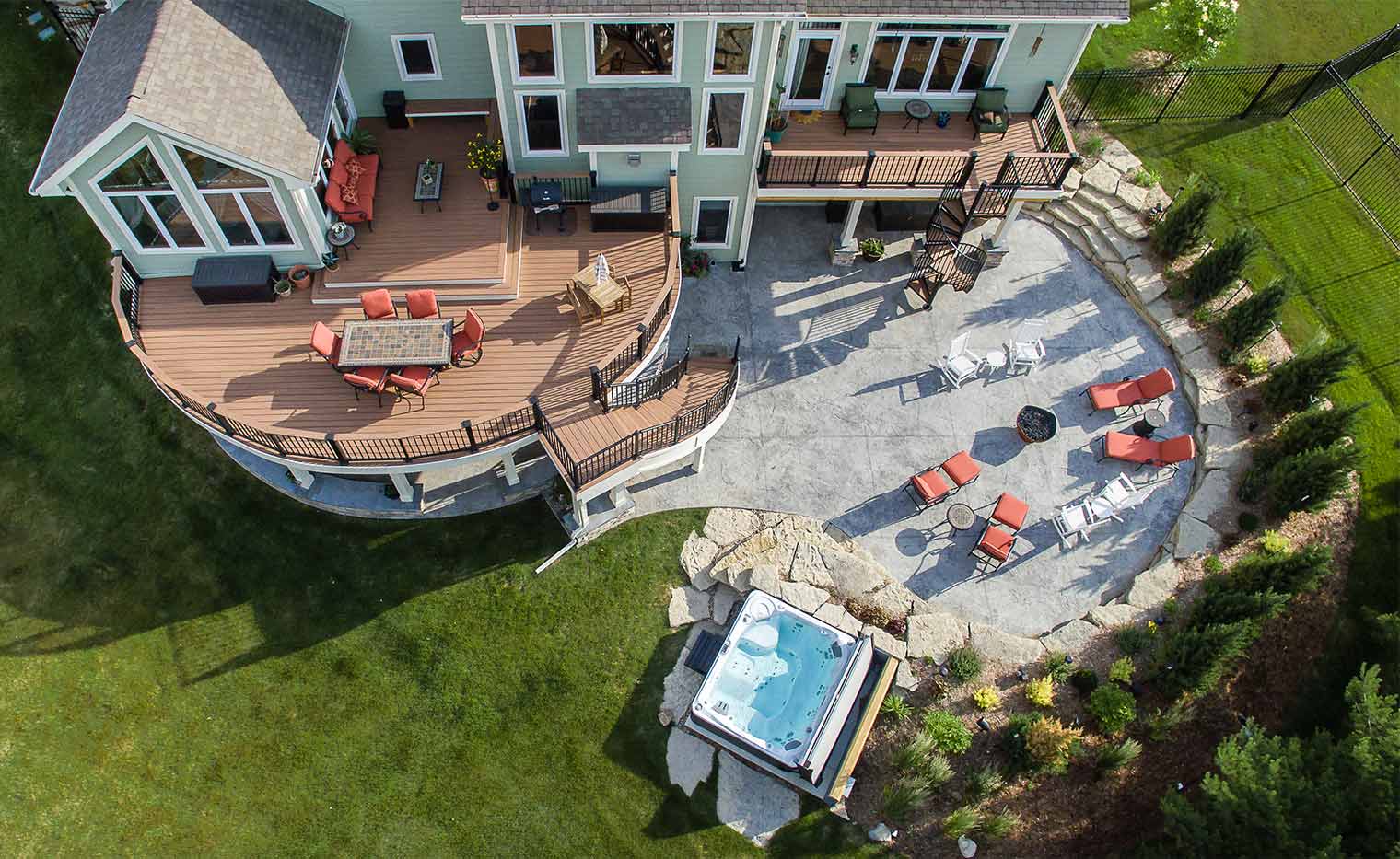
An aerial view shows all the different outdoor spaces created for family fun and entertaining.
Creating the Spaces
This backyard had amazing potential for family play and entertaining! Creating our clients’ new backyard adventure involved replacing and expanding two existing decks and creating a new patio and landscaping. An outdoor spa completes this outdoor oasis! The patio is surrounded by castle ledge rock. A new spiral and curved staircase allows more circulation while the curved decks provide panoramic views.
The Foundational Spaces
At the ground level we built a new stained and stamped concrete patio with a rough stone texture; it extends across the back of the house. At one end a new stone retaining wall embraces the patio while providing bench height seating around its perimeter. The wall holds back a new landscape berm that provides a visual and physical barrier to the side yard and the neighbor’s backyard. At the other end of the patio the homeowners have a new covered entertainment and bar area with a television and island to gather around. Bench height, counter height, and table height walls surround this area and provide multiple options for seating and gathering.
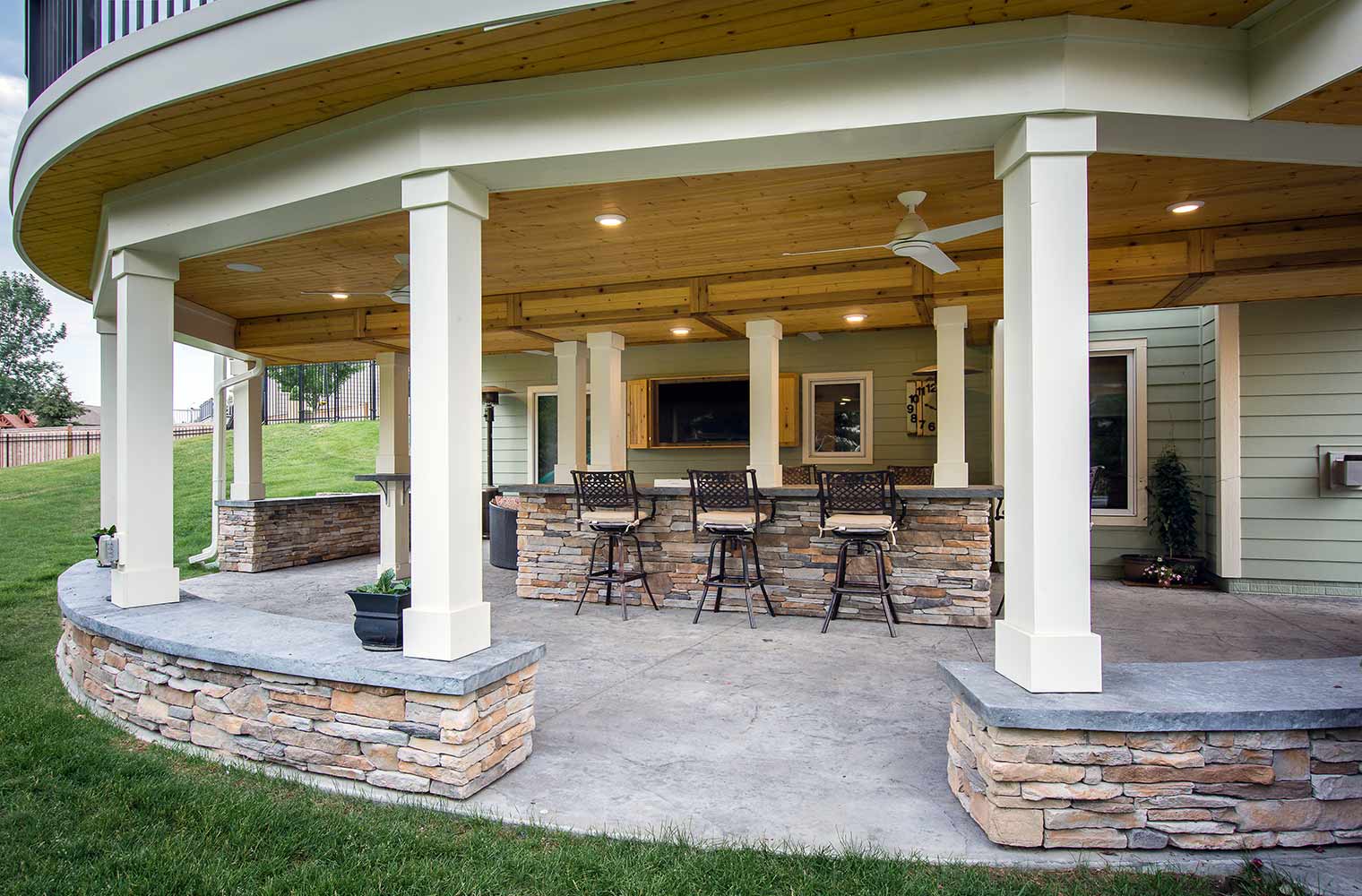
A lower level area complete with TV. Perfect for watching events!
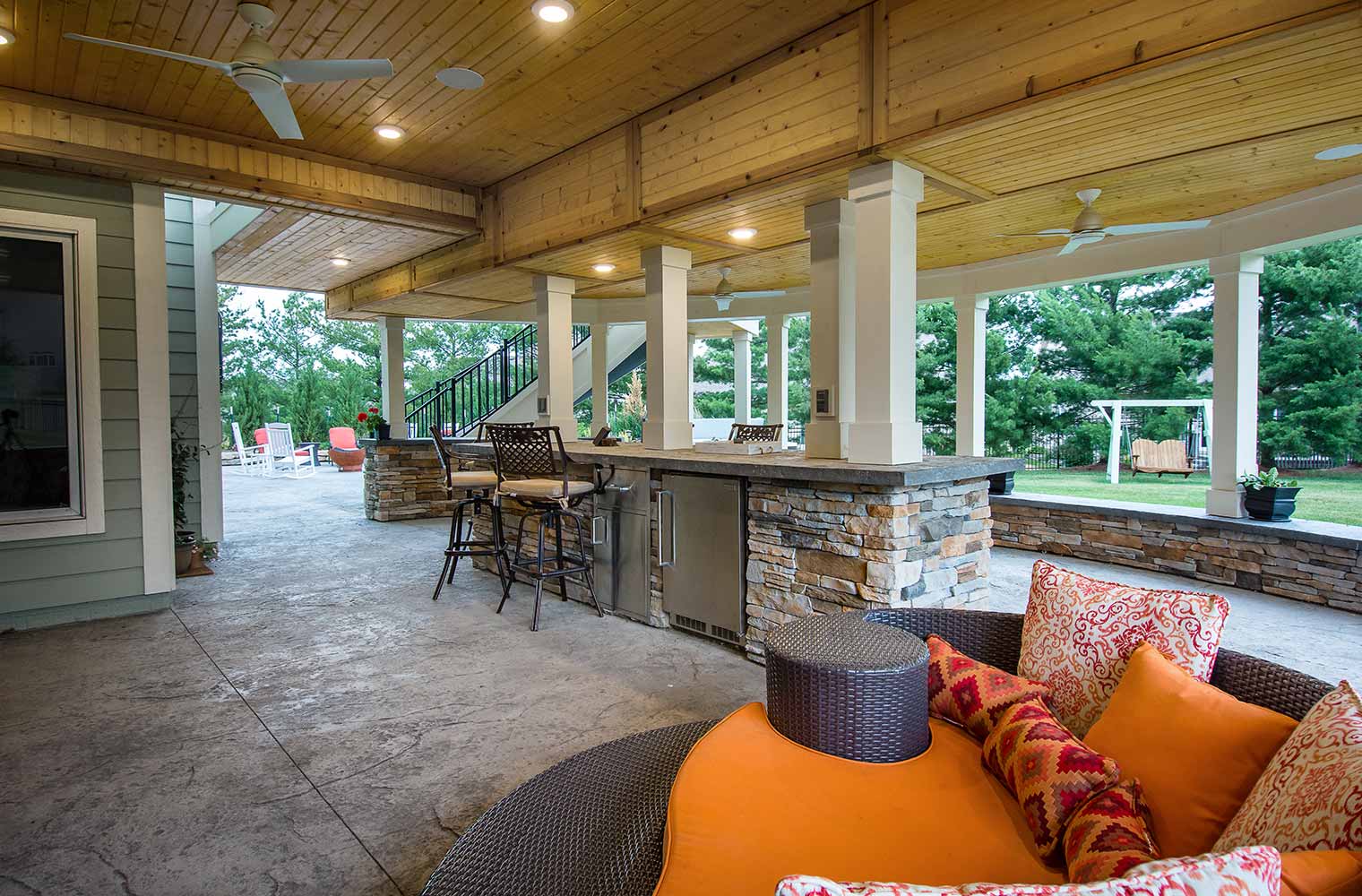
A cozy place to relax outdoors provides protection from the elements.
A Spa and Fire Pit Complete this Outdoor Oasis!
The above-ground spa went through a couple of design changes. You may remember from the first story on this project that it was originally planned as an in-ground spa. Instead, we placed it above ground, but tucked it into the retaining wall. As all the parts and pieces came together, the spa cover forced us to make another change. To avoid the open spa cover blocking the view to the yard, we rotated the spa 90 degrees. The castle ledge rock disguises part of the spa and doubles as steps to enter it.
A freestanding fire pit was also added to the center of the patio giving the family a wonderful place to enjoy the evenings.
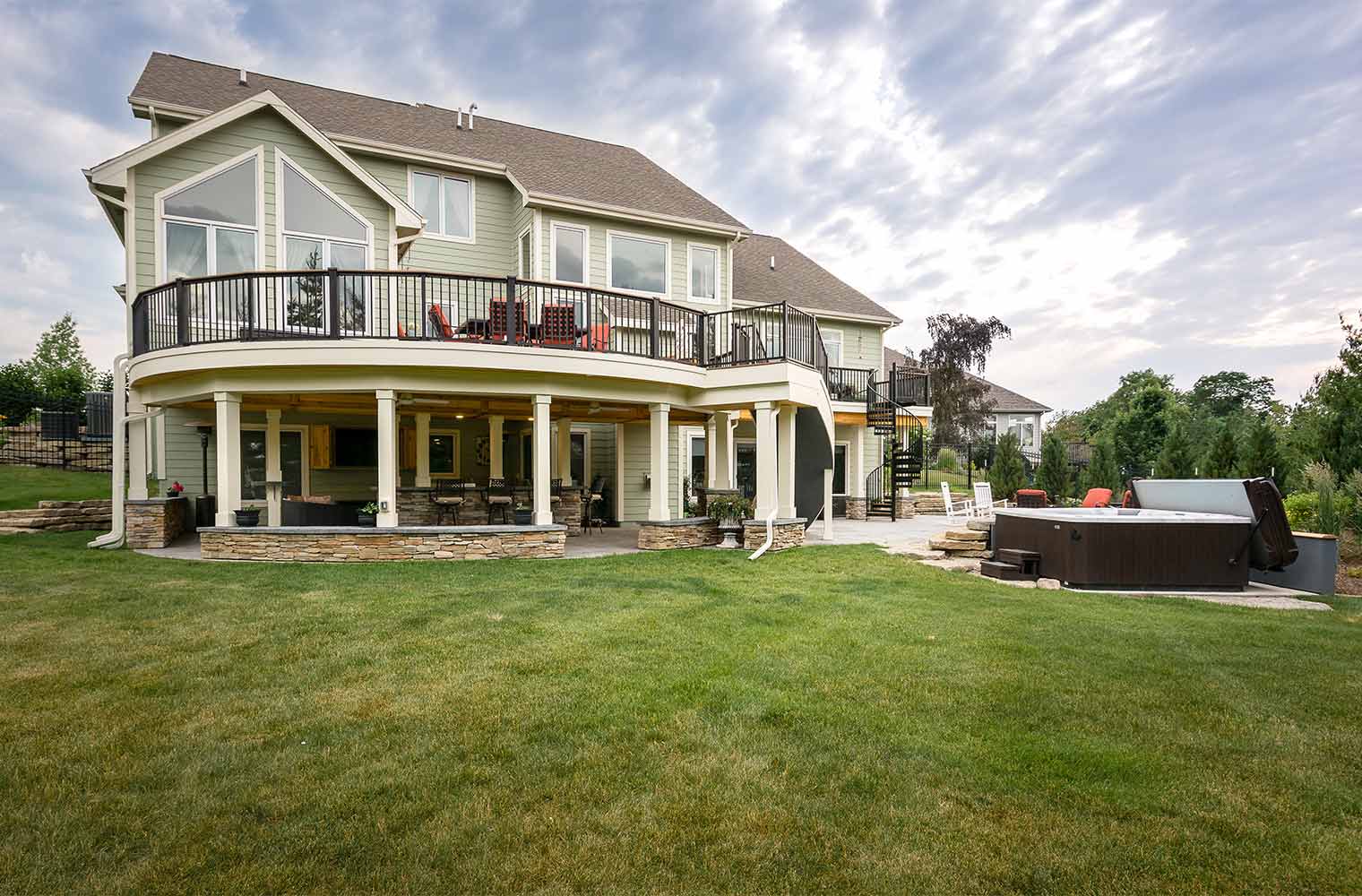
A view of the several entertainment areas, including the spa.
Multiple Decks and Many Entertainment Spaces
After discovering water was infiltrating the house wall, we reframed the deck and enlarged it in the process. The spiral staircase leading to the upper deck adds aesthetic and a way to get to the lower patio area.
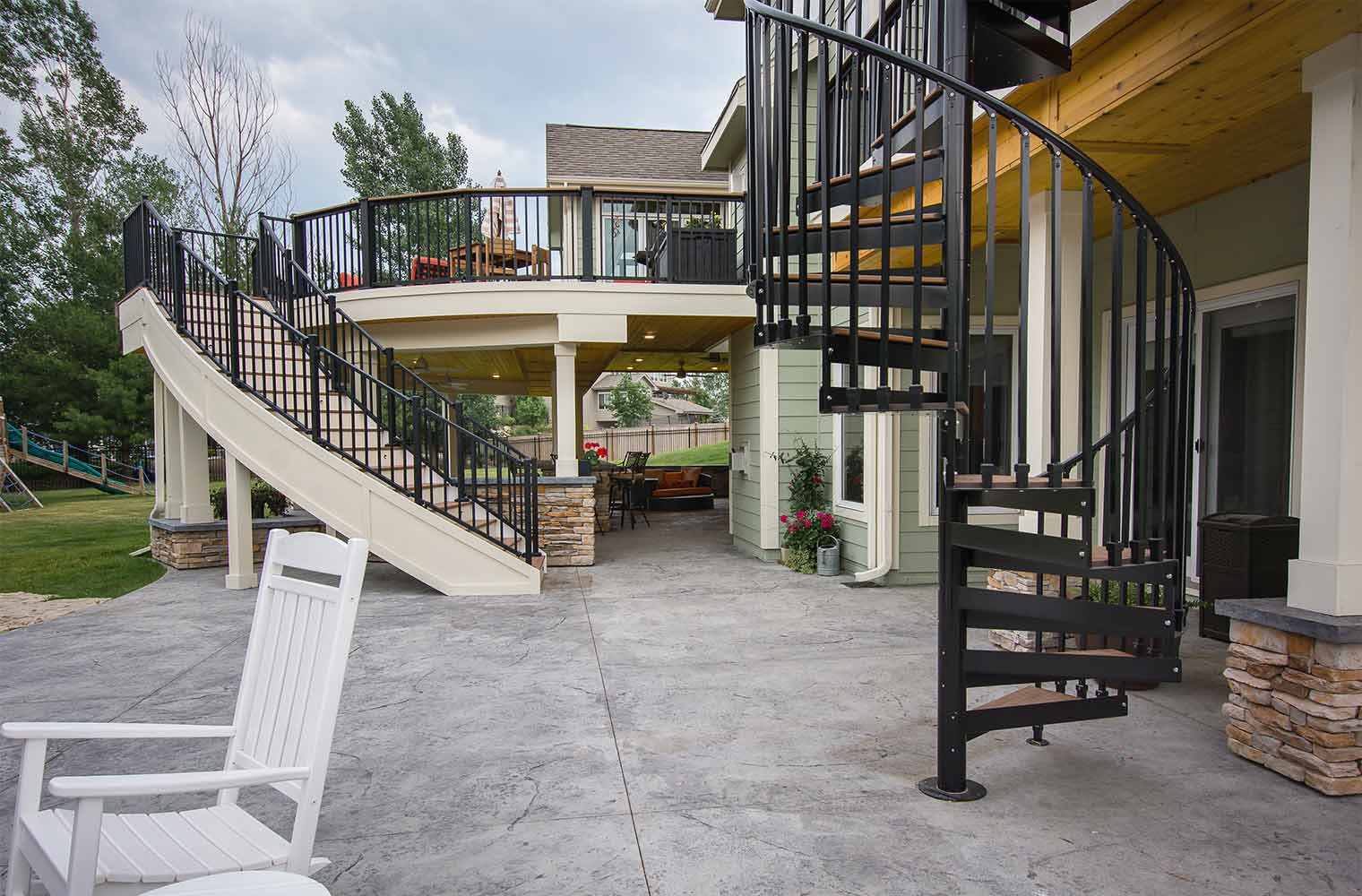
A view of the spiral staircase leading to the upper deck.
The existing deck off of the sunroom was resurfaced after adding a deck drainage system that allowed us to finish the area below the deck. Underground drains channel water away from the house and patio. New Trex composite decking significantly expands the upper area for entertaining and gathering. There are areas to sit, stand, and dine at two different levels. The deck railing also provides a “drink rail” so you can set down the beverage you are enjoying while watching the action at ground level.
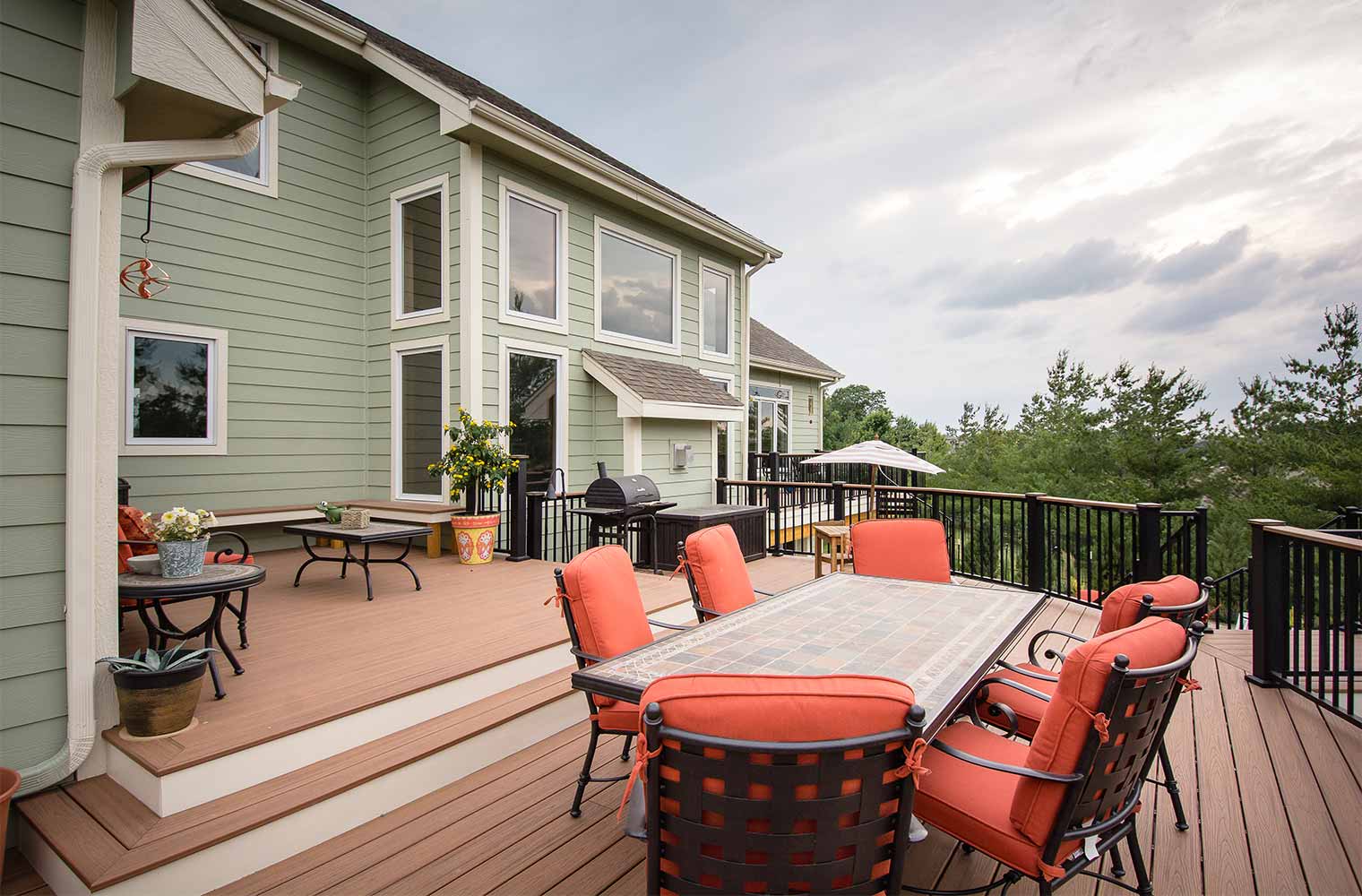
Easy-to-care-for Trex composite in the upper entertaining area.
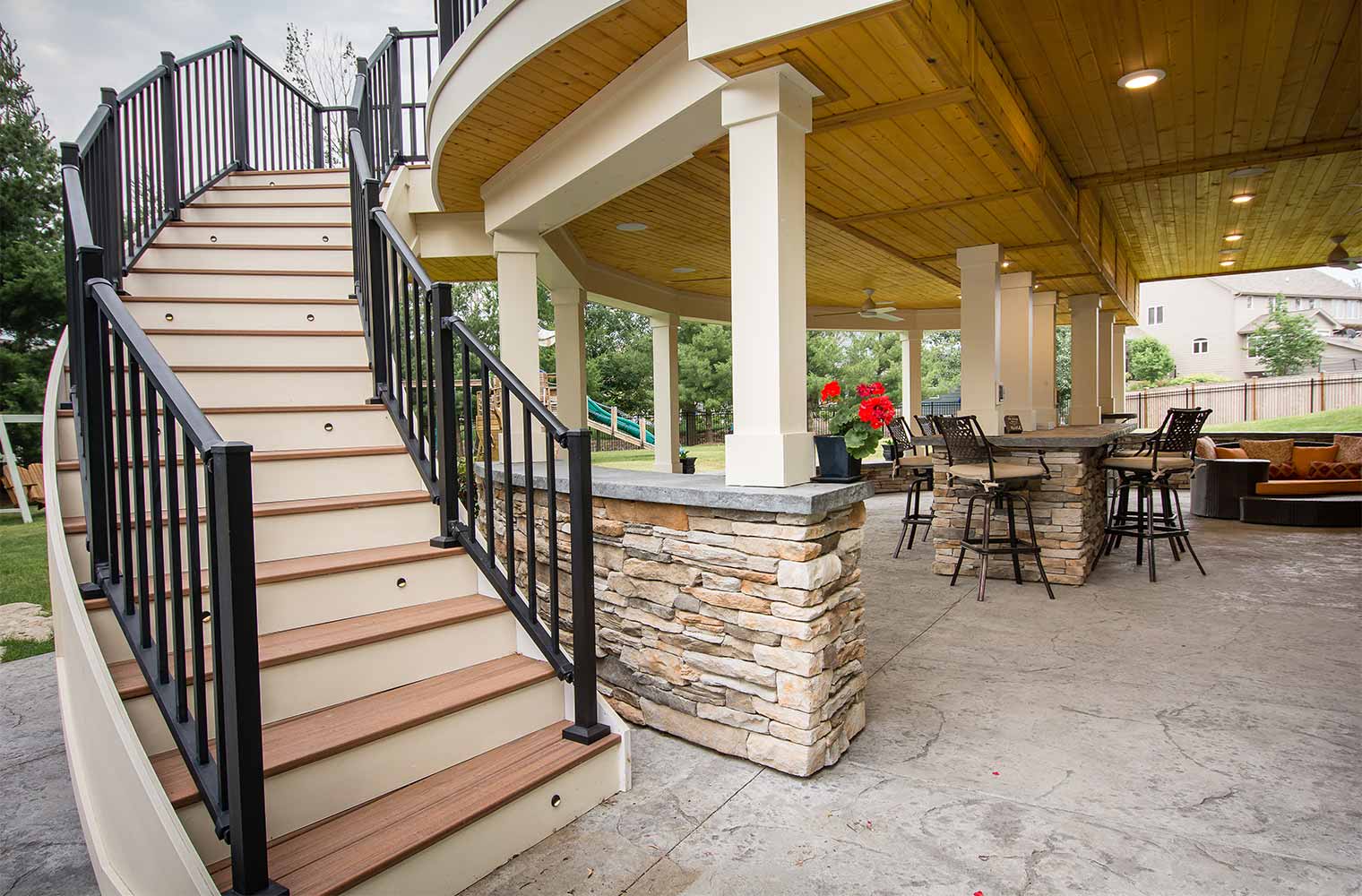
This curved staircase leads to the curved upper level deck.
A curved stair coming from the curved deck provides a grand way to get from the deck to the patio and blends seamlessly into the counter height walls at ground level.
The new layout allows for multiple small seating areas that can merge for larger events. We collaborated with Green Bean Landscapes to ensure harmony between the landscaping and manmade architecture. New plantings and a “privacy berm” screen the neighbors. All in all, our clients vision was achieved and they have their dream backyard!
See more stunning Landscape Projects and Decks & Patios in our Project Gallery »
